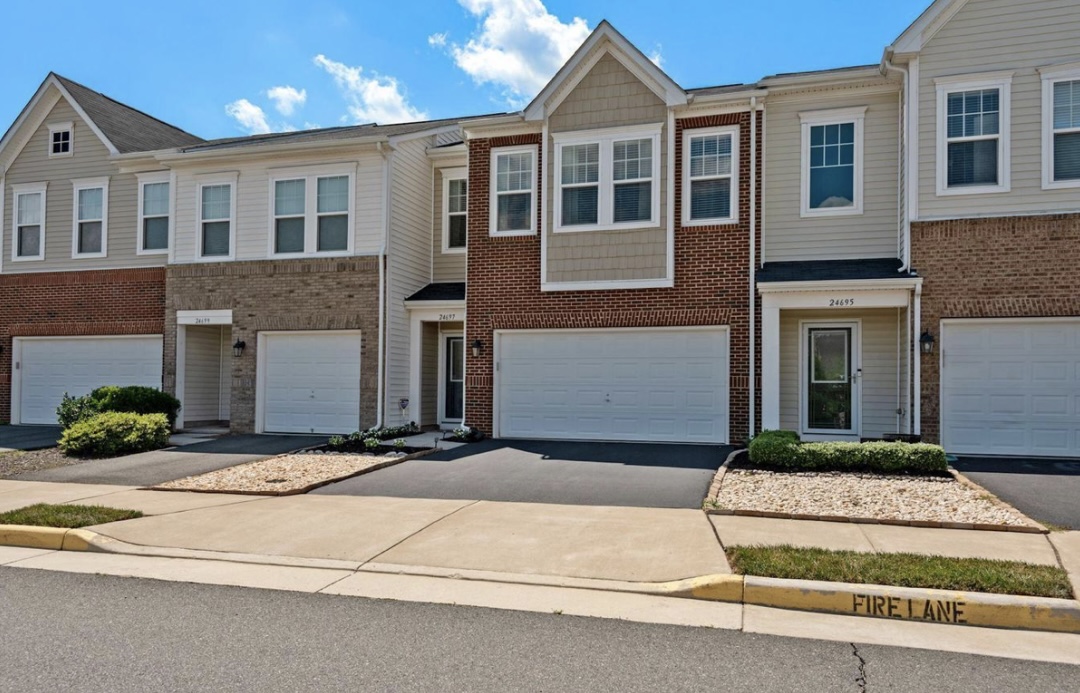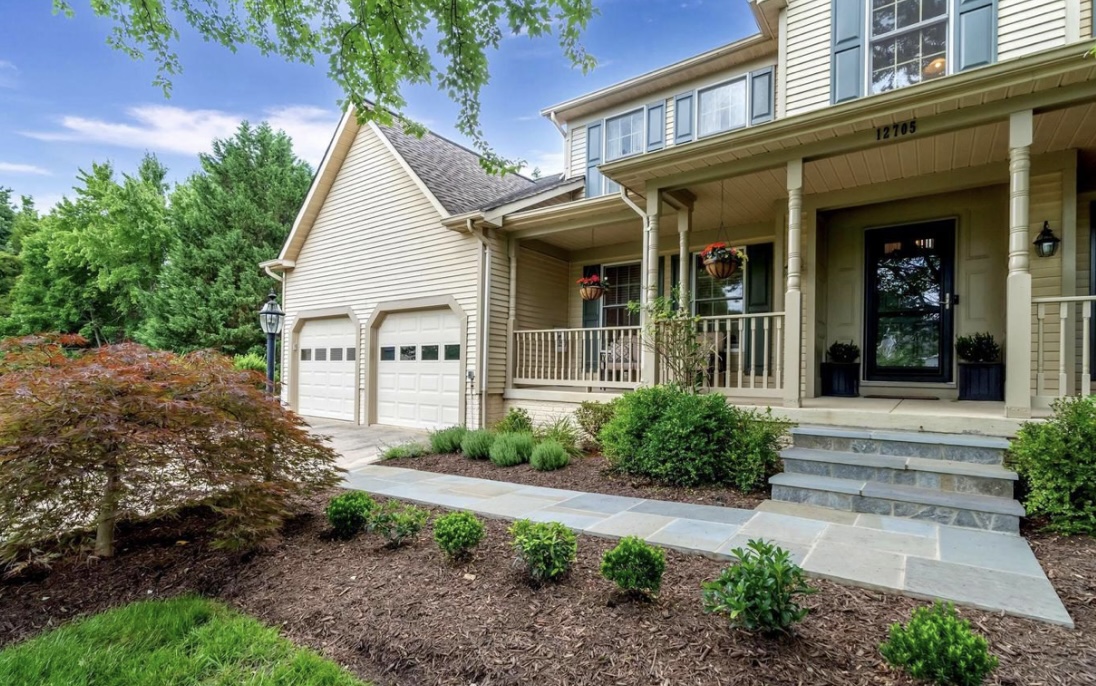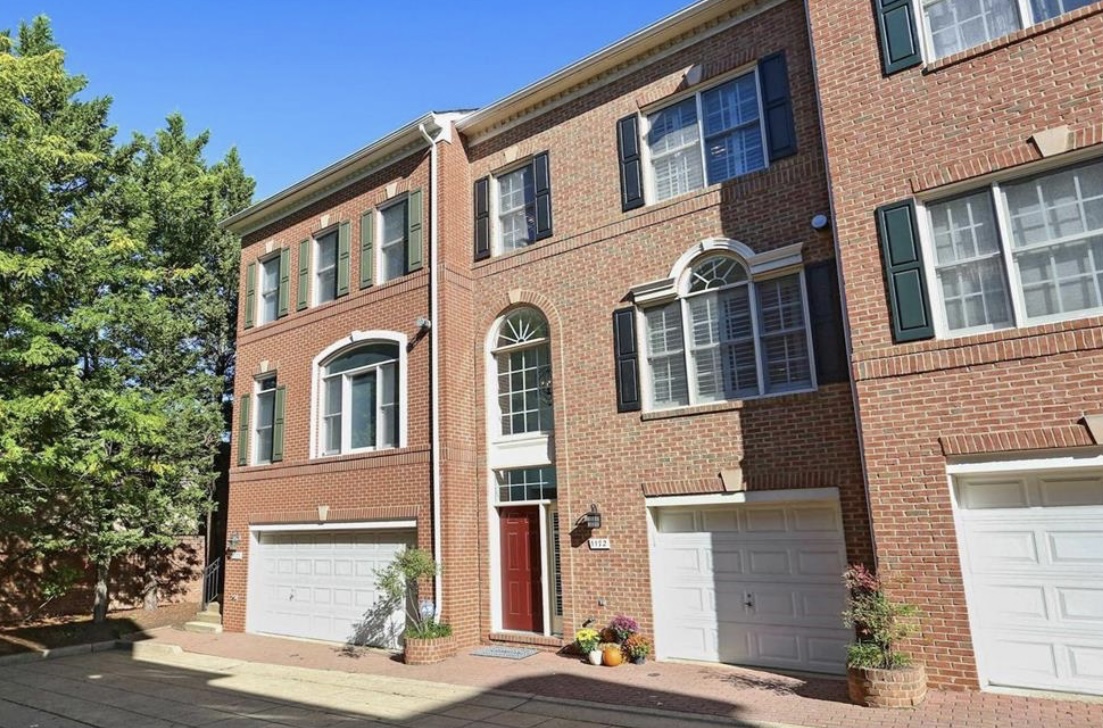Open House on Sunday, January 22, from 2-4 pm
Luxury Estate Home on over two acres with over 7,000 square feet and five car garage in the desirable Reserve at Hunters Ridge.
Incredibly secluded and private home situated on a knoll overlooking a park like setting on arguably the best lot in the community.
Rarely available combination of size, finish, and location.
Bonus detached garage with additional den/gym/home office on second floor. This estate home exudes privacy and function and has been updated throughout including new HVAC system installed in 2018 & 2019.
Bright and open floor plan features both formal and informal spaces, a screened in porch, Trex style deck, lower level flagstone patio, walk out basement with wet-bar, main level home office, and much more. Upstairs you'll find four large bedrooms featuring a primary suite with tray ceilings, two walk in closets, double vanity and shower heads, and an incredibly elegant stairwell. Too many features to list but lets keep it going! Palladium windows, plantation shutters, commercial grade playground, built in fire-pit, built in Sonos speaker system, new family room carpet, & gladiator garage organization system. Move right in and have it all.
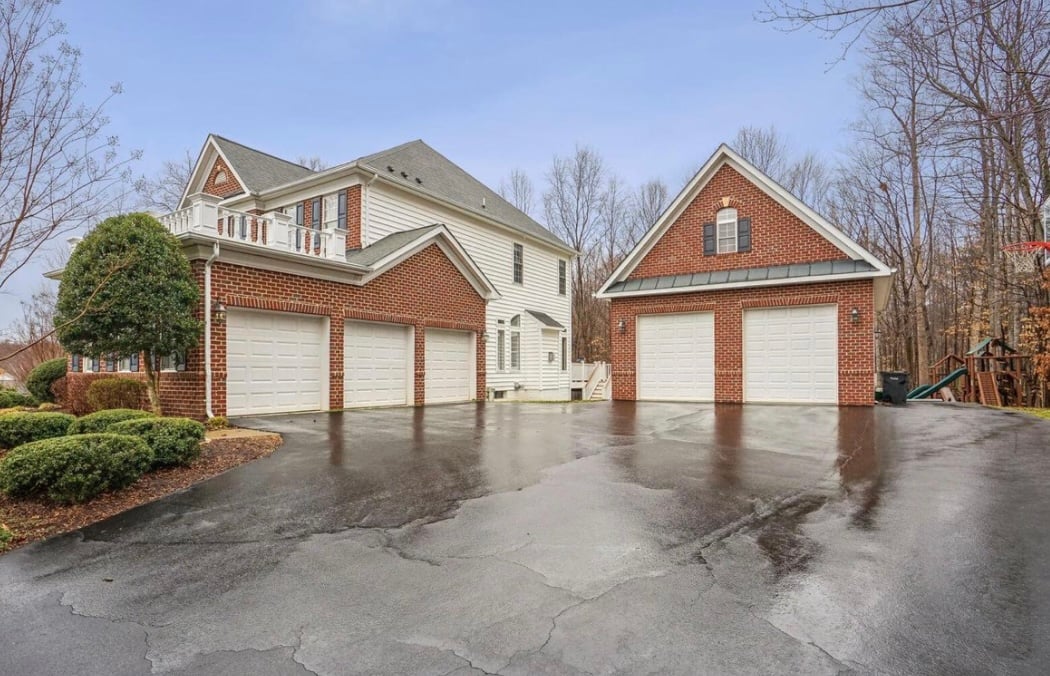
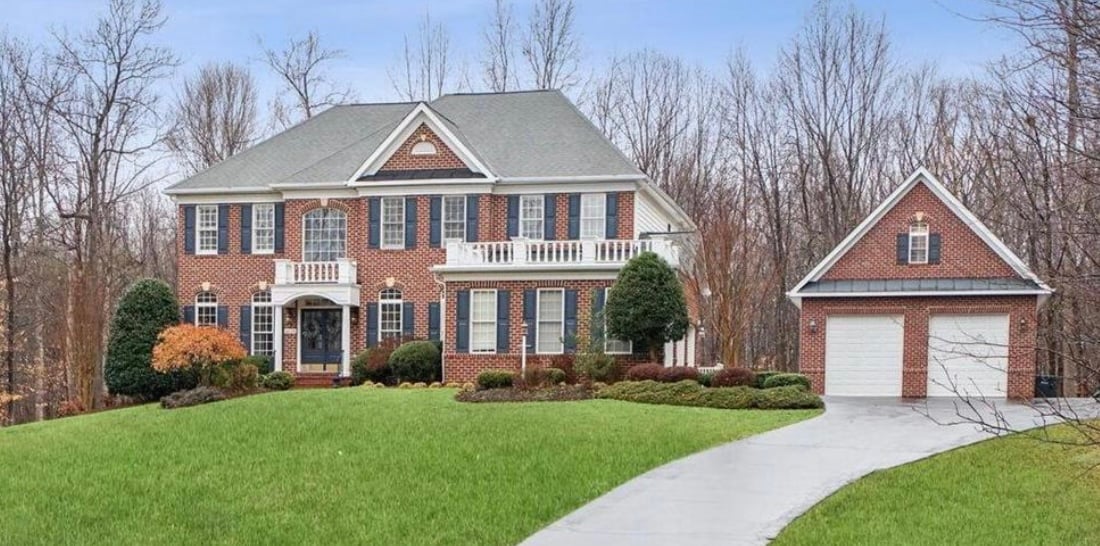
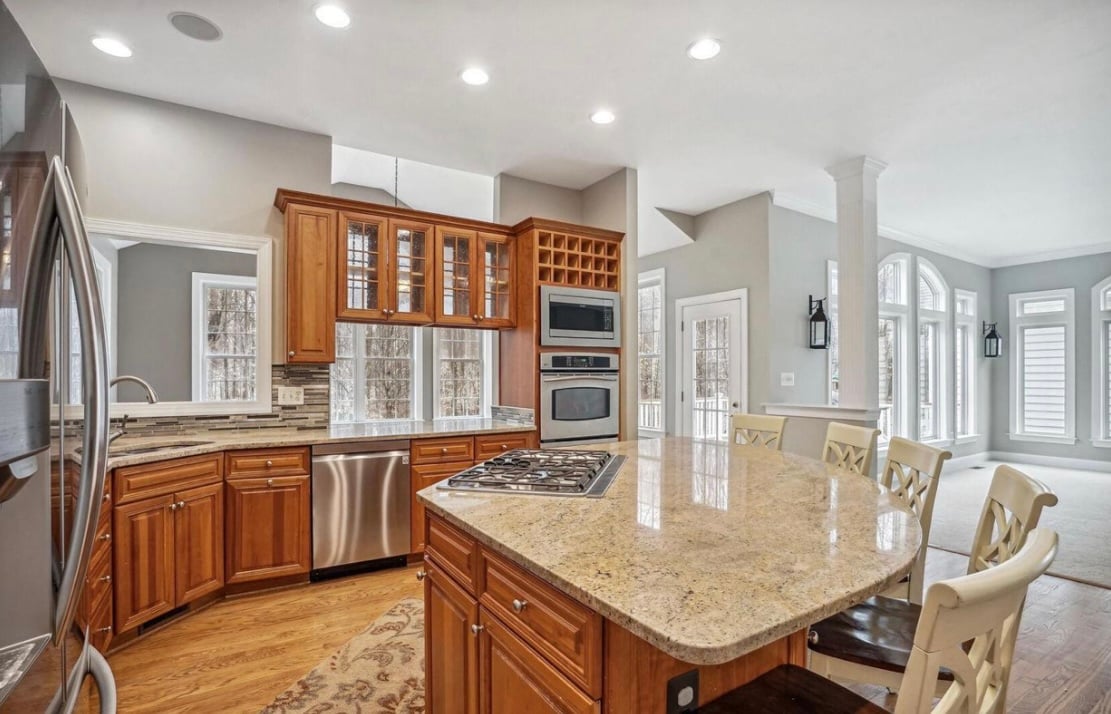
-1.jpg?width=1116&height=664&name=IMG_6176%20(1)-1.jpg)
-1.jpg?width=1086&height=674&name=IMG_6181%20(1)-1.jpg)
.jpg?width=1095&height=649&name=IMG_6173%20(1).jpg)
.jpg?width=1124&height=713&name=IMG_6178%20(1).jpg)
.jpg?width=1123&height=685&name=IMG_6179%20(1).jpg)
-1.jpg?width=1099&height=678&name=IMG_6183%20(1)-1.jpg)
General Description
Property Type
Residential
Ownership Interest
Fee Simple
Above Grade Fin SQFT
5,334 / Estimated
Property Condition
Very Good
Location
County
Prince William, VA
Legal Subdivision
RESERVE AT HUNTERS RIDGE
Subdivision/Neighborhood
RESERVE AT HUNTERS RIDGE
School District
Prince William County Public Schools
High School
Charles J. Colgan Senior
Middle Or Junior School
Benton
Elementary School
Marshall
Association/Community Information
Property Management Company
American Management of Virginia
HOA Fee Includes
Common Area Maintenance, Fiber Optics Available, Management, Reserve Funds, Road Maintenance, Snow Removal, Trash
Taxes and Assessment
Tax Annual Amount
$9,048.00
County Tax Payment Frequency
Annually
City Town Tax Payment Frequency
Annually
Tax Assessed Value
$807,100.00
Improvement Assessed Value
$607,300.00
Land Assessed Value
$199,800.00
Special Assessment
$625.51
Level Info
Main Level: 1 Half Bath(s)
Upper Level 1:
4 Bedroom(s)
3 Full Bath(s), 1 Half Bath(s)
Lower Level 1:
1 Bedroom(s)
1 Full Bath(s)
Building Info
Above Grade Finished SQFT
5,334
Above Grade Finished SQFT Source
Estimated
Below Grade Finished SQFT
2,166
Below Grade Fin SQFT Source
Estimated
Below Grade SQFT Total
2,708
Below Grade SQFT Total Source
Estimated
Total Finished SQFT
7,500
Total Finished SQFT Source
Estimated
Tax Total Finished Sq Ft
5,934
Below Grade Unfinished SQFT
542
Below Grade Unfinished SQFT Source
Assessor
Total SQFT Source
Estimated
Wall & Ceiling Types
9Ft+ Ceilings, Tray Ceilings
Foundation Details
Concrete Perimeter
Basement Type
Fully Finished, Walkout Level
Construction Materials
Brick
Flooring Type
Carpet, Ceramic Tile, Hardwood
Lot
Lot Features
Backs to Trees, Front Yard, Landscaping, Premium, Private
Parking
Parking Type
Attached Garage, Detached Garage, Driveway
Parking and Garage Features
Covered Parking, Garage Door Opener, Garage - Side Entry, Oversized Garage
Attached Garage - # of Spaces
Detached Garage - # of Spaces
2
Interior Features
Interior Features:
Additional Stairway, Breakfast Area, Carpet, Ceiling Fan(s), Chair Railings, Crown Moldings, Dining Area, Family Room Off Kitchen, Floor Plan - Open, Formal/Separate Dining Room, Kitchen - Eat-In, Kitchen - Island, Recessed Lighting, Soaking Tub, Upgraded Countertops, Wainscotting, Walk-in Closet(s), Wet/Dry Bar, Wood Floors
Appliances
Built-In Microwave, Dishwasher, Disposal, Dryer, Humidifier, Oven - Wall, Refrigerator, Washer
Accessibility Features
None
Door Features
Atrium, Sliding Glass
Window Features
Palladian
Laundry Type
Upper Floor Laundry
Exterior Features
Exterior Features
Play Equipment
Outdoor Living Structures
Deck(s), Enclosed, Patio(s), Porch(es)
Other Structures
2nd Garage
Utility Information
Utilities
Cable TV, Multiple Phone Lines
Cooling Type
Ceiling Fan(s), Central A/C, Heat Pump(s), Zoned
Heating Type
Heat Pump-Electric BackUp, Zoned
Hot Water
60+ Gallon Tank, Propane
Water Source
Conditioner, Well
Sewer Septic
Gravity Septic Field, Septic > # of BR, Septic Exists
Listing Details
Original List Price
$1,299,900
Listing Term Begins
01/10/2023
Acceptable Financing
Cash, Conventional, FHA, VA
Federal Flood Zone
No
Interested in this Manassas, VA home?
Contact Khalil at 571-235-4821
khalil@glasshouse.com



-1.jpg?width=1116&height=664&name=IMG_6176%20(1)-1.jpg)
-1.jpg?width=1086&height=674&name=IMG_6181%20(1)-1.jpg)
.jpg?width=1095&height=649&name=IMG_6173%20(1).jpg)
.jpg?width=1124&height=713&name=IMG_6178%20(1).jpg)
.jpg?width=1123&height=685&name=IMG_6179%20(1).jpg)
-1.jpg?width=1099&height=678&name=IMG_6183%20(1)-1.jpg)





