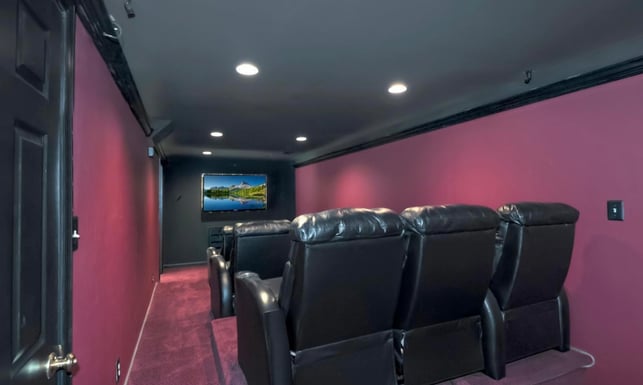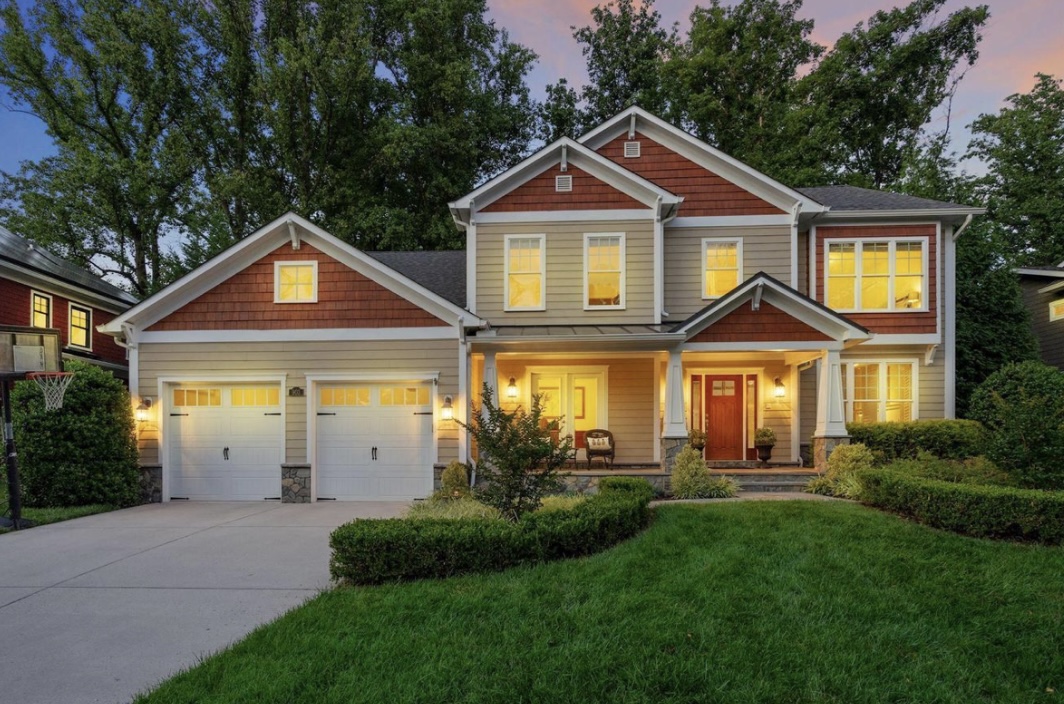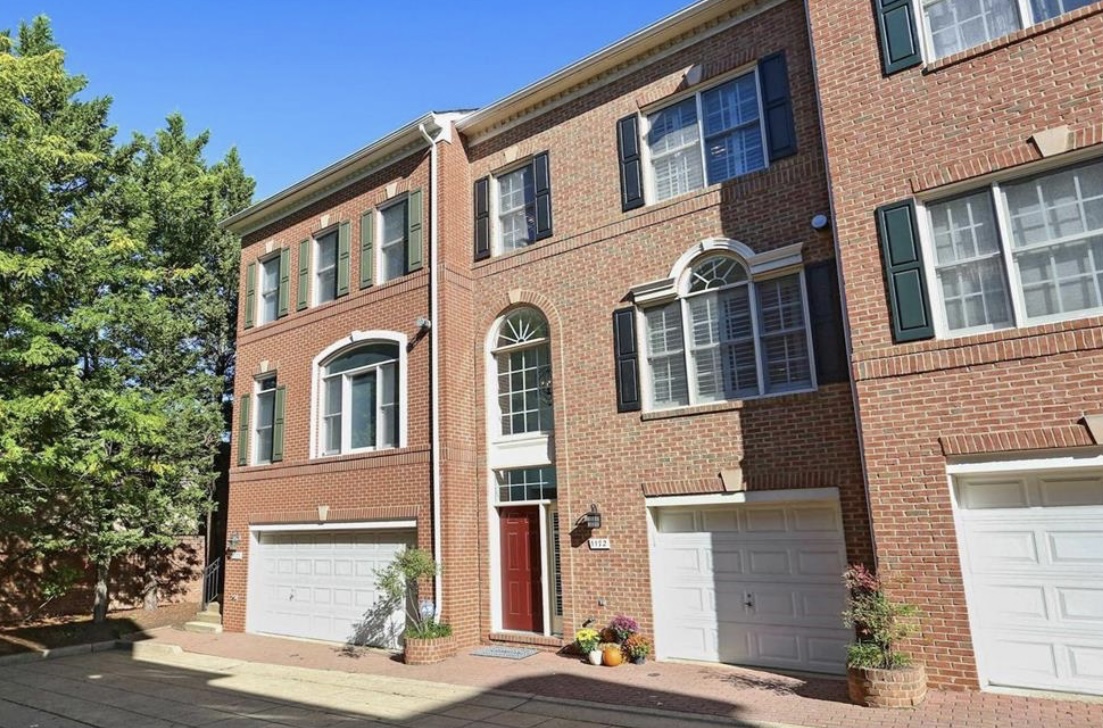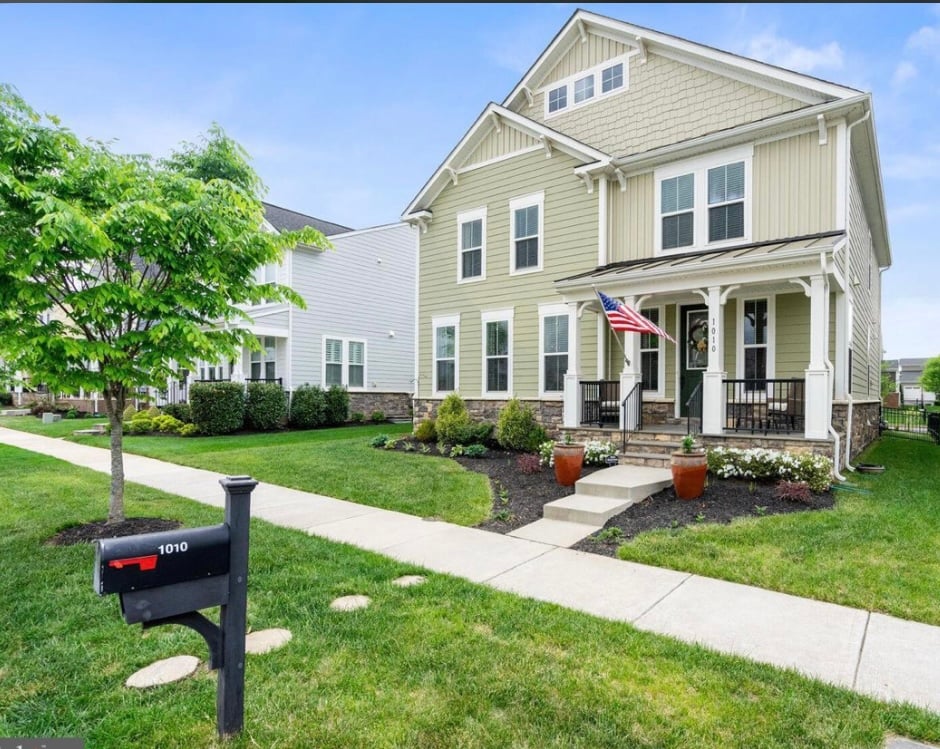For Sale: $849,900
13223 Pleasant Glen Ct.
Herndon, VA 20171
Open House: Public: Sun Jul 17, 2:00 PM-4:00 PM
13223 Pleasant Glen Ct is the right home at the right time. Classic colonial home with bright and spacious rooms, 2-car garage, updated kitchen, composite deck, walk-out basement, and an amazing backyard that backs to trees. Sited perfectly at the end of a cul de sac that affords privacy and community. The main level features a formal living and dining room, a separate family room, and a bright and open kitchen with white cabinets, new quartz countertops, and stainless-steel appliances. Upstairs you will find 3 additional bedrooms plus the primary suite. The primary suite features a sitting room, ensuite bathroom with dual vanities, a separate tub and shower, and a water closet. The lower level features a professional-grade movie theatre with 9 chairs, a wet bar, and a recreation room. All of this is located in a wonderful community with a pool, swim team, and easy access to major commuter routes. Other features include newer windows, skylights, and fresh paint. Open House Sunday 2-4!
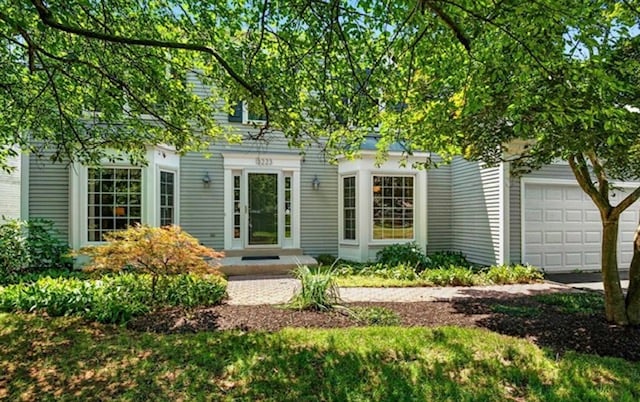
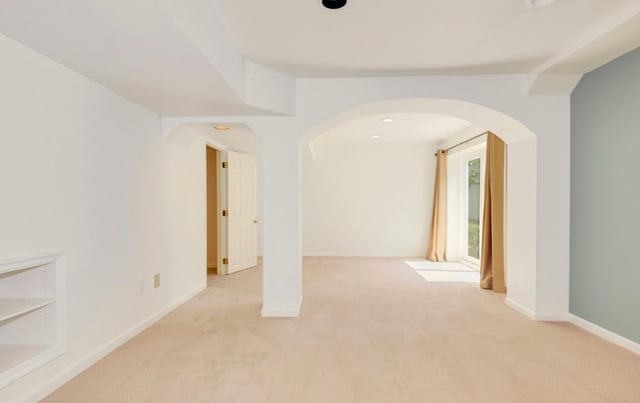
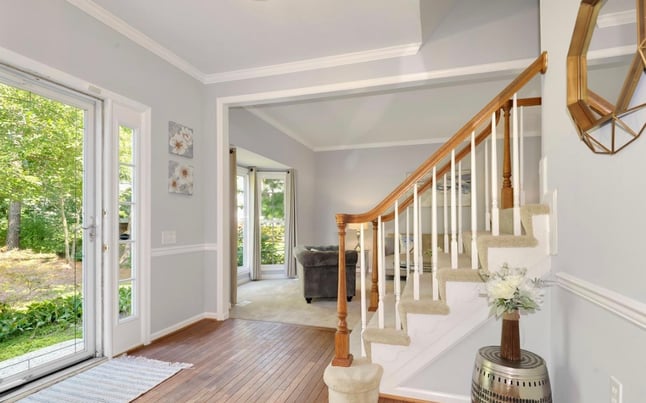
Property Type: Residential
Ownership Interest: Fee Simple
Above Grade Fin SQFT: 2,556 / Assessor
Property Condition: Very Good
Location
Legal Subdivision: BRADLEY ACRES
Subdivision/Neighborhood: BRADLEY ACRES
School District: Fairfax County Public Schools
Middle Or Junior School: Carson
Elementary School: Oak Hill
Association/Community Information
HOA Fee: $430 / Semi-Annually
Property Managment Company: Sequoia Management
Amenities: Basketball Courts, Swimming Pool, Tot Lots/Playground
Taxes and Assessment
Tax Annual Amount: $8,567.00
County Tax Payment Frequency: Annually
City Town Tax Payment Frequency: Annually
Tax Assessed Value: $730,000.00
Improvement Assessed Value: $439,000.00
Land Assessed Value: $291,000.00
Special Assessment: $244.55
Rooms
Bedroom 1
Upper 1
16 x 12, Primary Bedroom - Sitting Area, Walk-In Closet(s)
Bedroom 2
Upper 1
13 x 10, Flooring - HardWood
Bedroom 3
Upper 1
10 x 10, Flooring - Carpet
Bedroom 4
Upper 1
15 x 13, Flooring - Carpet
Bathroom 2
Upper 1
Double Sink
Bathroom 1
Upper 1
Countertop(s) - Granite, Double Sink, Skylight(s)
Living Room
Main
17 x 12, Flooring - Carpet
Dining Room
Main
13 x 10, Flooring - Carpet
Kitchen
Main
18 x 13, Balcony Access, Flooring - Tile, Island, Kitchen - Eat-in
Family Room
Main
18 x 13, Fireplace - Wood Burning, Flooring - HardWood
Office
Main
12 x 9, Flooring - Carpet
Family Room
Lower 1
18 x 13, Balcony Access, Basement - Finished, Flooring - Carpet
Hobby Room
Lower 1
Wet Bar
Level Info
Main Level:
1 Half Bath(s)
Upper Level 1
4 Bedroom(s)
2 Full Bath(s)
Lower Level 1:
1 Full Bath(s)
Building Info
Above Grade Finished SQFT: 2,556
Above Grade Finished SQFT Source: Assessor
Below Grade Finished SQFT: 644
Below Grade Fin SQFT Source: Estimated
Below Grade SQFT Total: 644
Below Grade SQFT Total Source: Estimated
Total Finished SQFT: 3,200
Total Finished SQFT Source: Estimated
Tax Total Finished Sq Ft: 2,556
Below Grade Unfinished SQFT: 0
Below Grade Unfinished SQFT Source: Assessor
Total SQFT Source: Estimated
Wall & Ceiling Types: Vaulted Ceilings
Foundation Details: Other
Basement Type: Full, Fully Finished
Construction Materials: Vinyl Siding
Flooring Type: Carpet, Ceramic Tile, Hardwood
Lot
Lot Size Source: Assessor
Parking
Parking Type: Attached Garage, Driveway
Parking and Garage Features: Garage - Front Entry, Concrete Driveway
Attached Garage - # of Spaces: 2
Interior Features
Interior Features
Breakfast Area, Carpet, Chair Railings, Crown Moldings, Floor Plan-Traditional, Kitchen - Eat-In, Kitchen - Island, Kitchen - Table Space, Primary Bath(s), Recessed Lighting, Store/Office, Walk-in Closet(s), Wet/Dry Bar, Wood Floors
Appliances: Built-In Microwave, Dishwasher, Disposal, Dryer, Humidifier, Refrigerator, Stainless Steel Appliances, Stove, Washer
Accessibility Features: None
Door Features: French, Sliding Glass
Laundry Type: Basement Laundry, Dryer in Unit, Has Laundry, Washer in Unit
Inclusions: All reclining chairs and TV in the Cinema room convey
Exterior Features
Outdoor Living Structures: Deck(s)
Utility Information
Cooling Type: Central A/C
Heating Fuel: Natural Gas
Heating Fuel: Natural Gas
Sewer Septic: Public Sewer
Listing Details
Original List Price: $849,900
Listing Term Begins: 07/14/2022
Khalil El-Ghoul
Khalil El-Ghoul is a seasoned real estate broker actively helping sellers and buyers throughout Northern Virginia, DC, and Maryland. Known for his no-nonsense approach, Khalil combines expert market insight with honest, objective advice to help buyers and sellers navigate every type of market—from calm to chaotic. If you’re looking for clarity, strategy, and a trusted partner in real estate, he’s the one to call. 571-235-4821, khalil@glasshousere.com




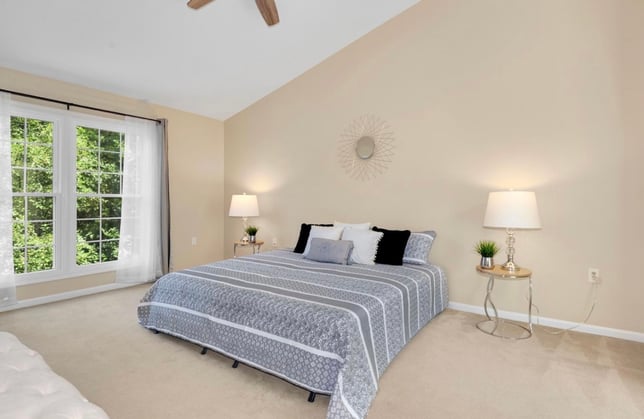
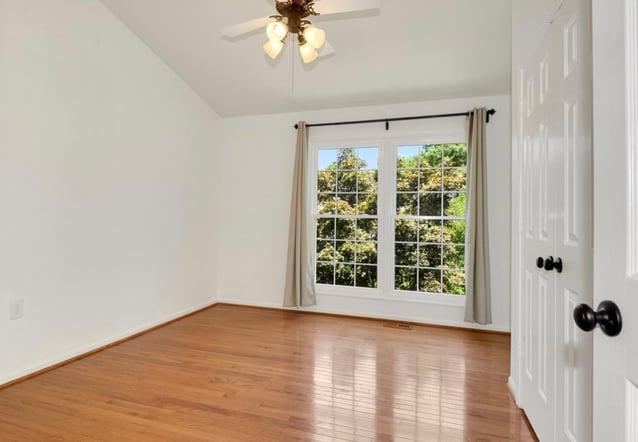
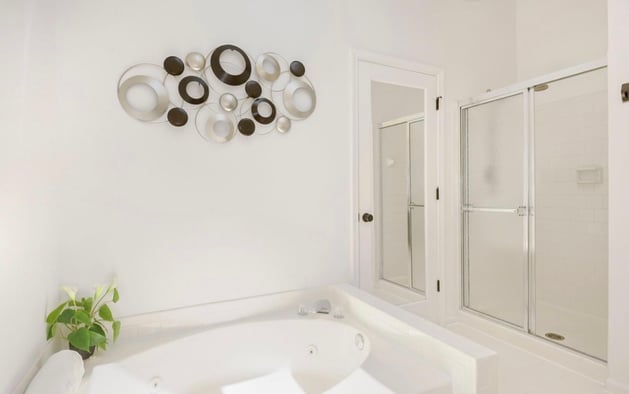
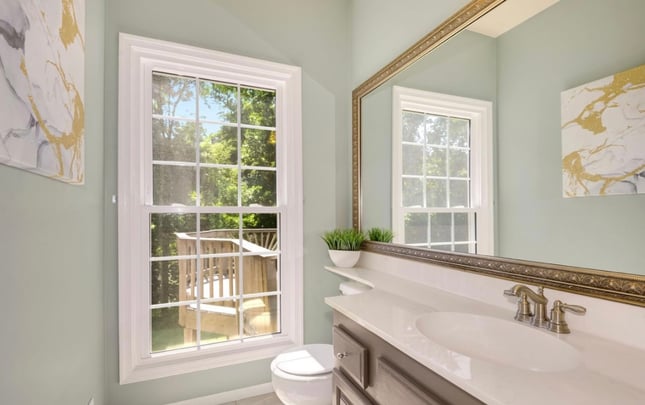
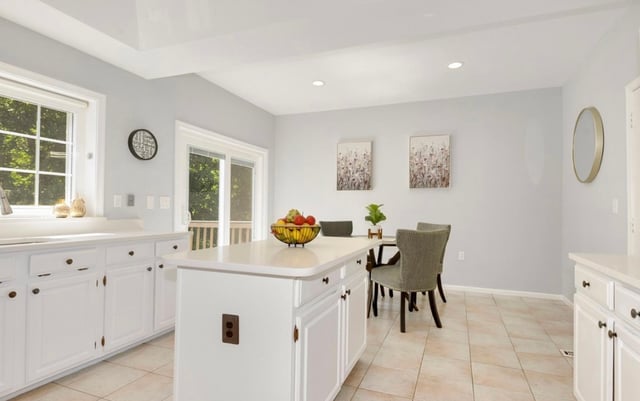
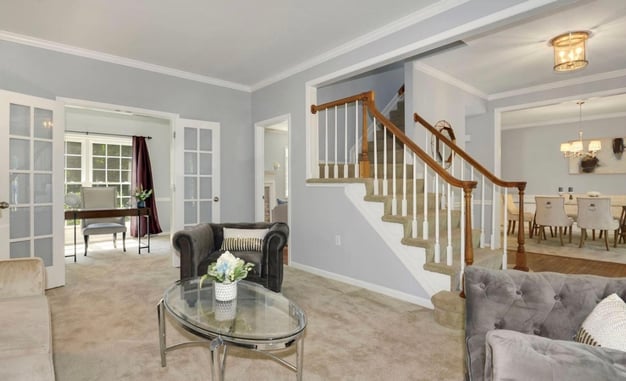
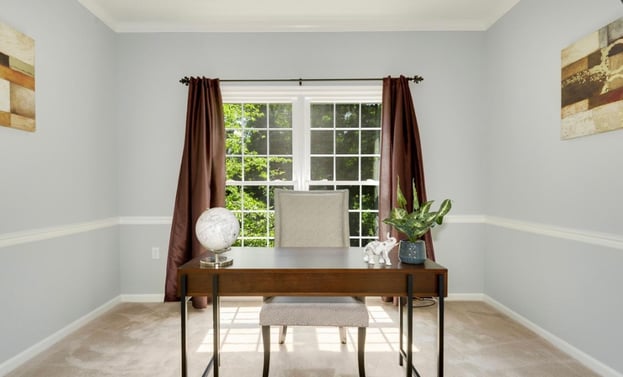
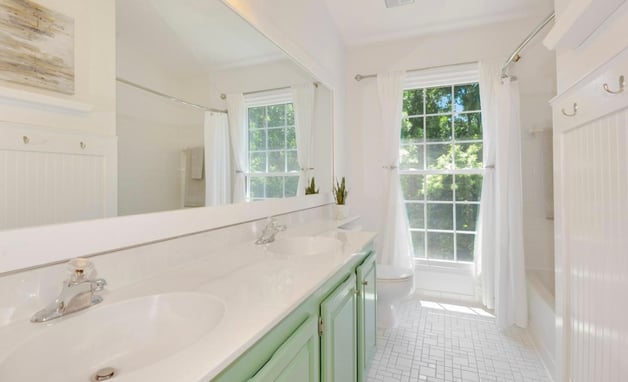
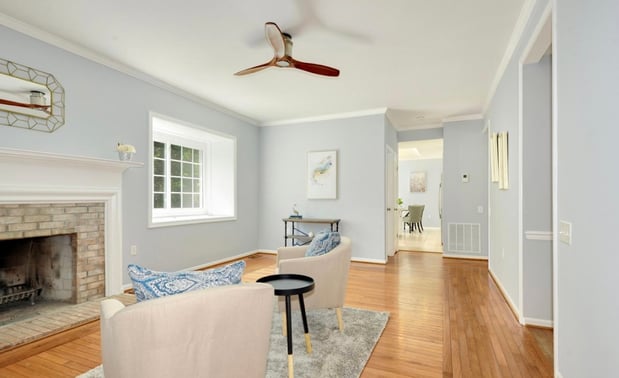
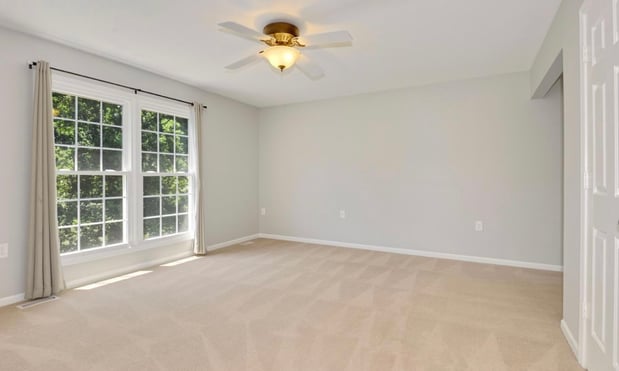
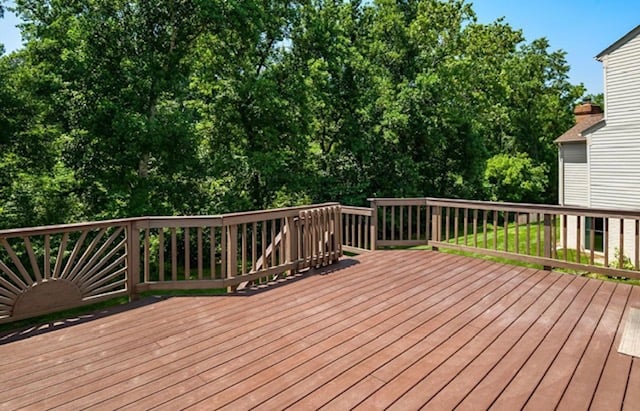
.jpg?width=640&name=IMG_1600%20(1).jpg)



