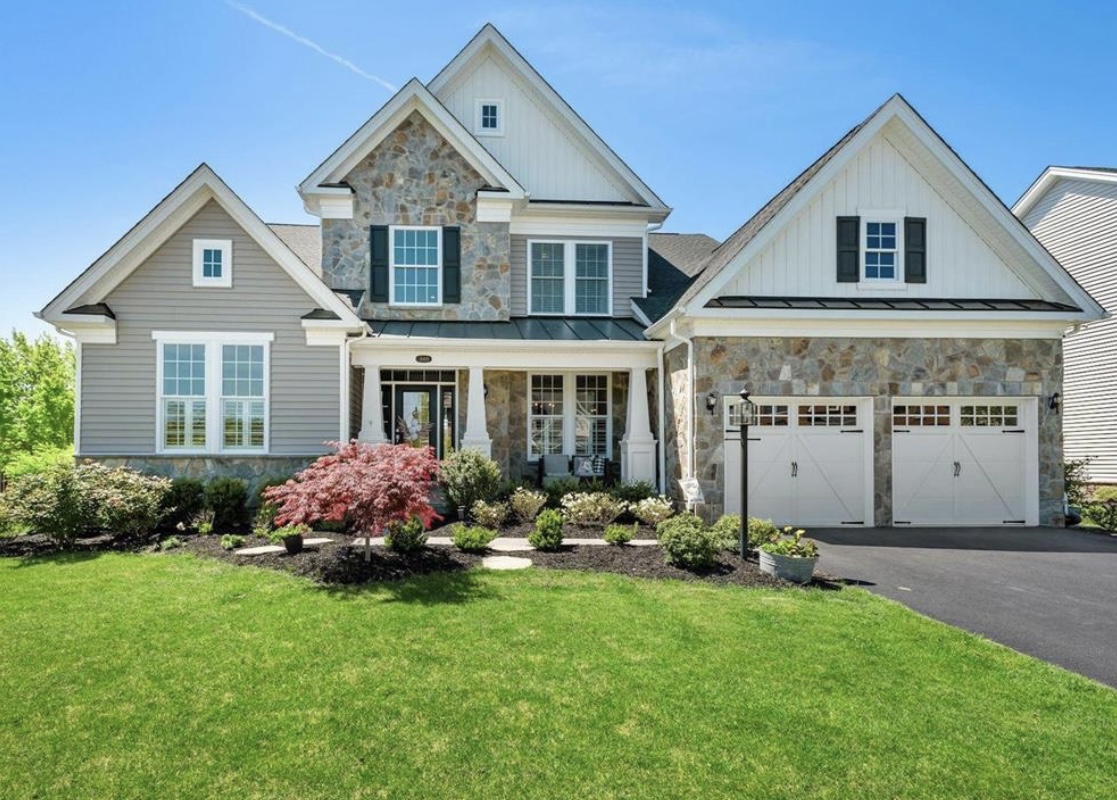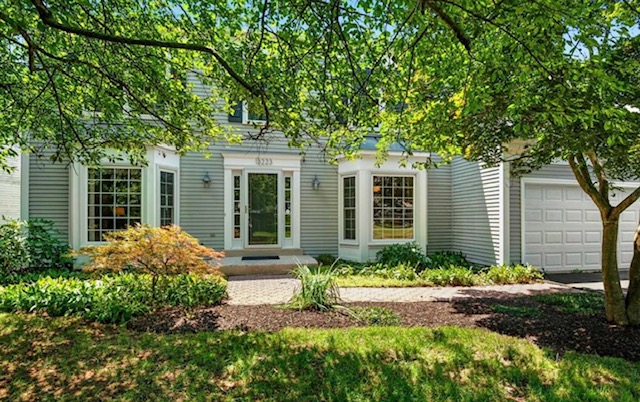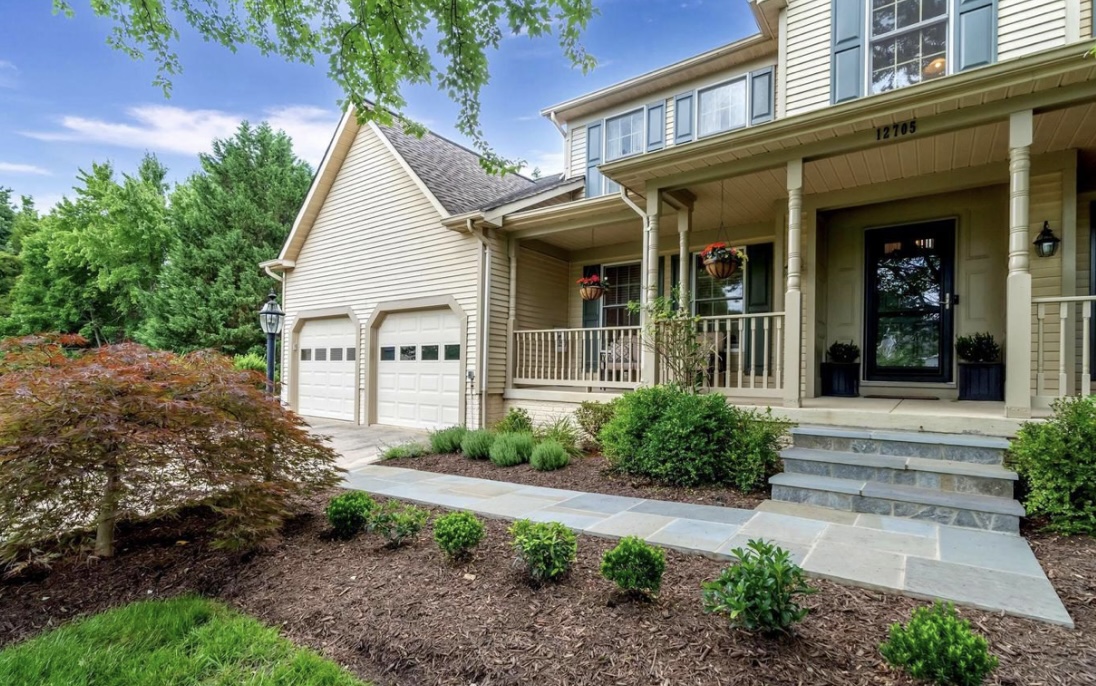For Sale: $1,750,000.00
903 Plum St SW, Vienna, VA 22180
Open House: Sunday, 07/10/22, 2:00PM - 4:00PM
Classic Craftsman on the desirable 900 Block of Plum Street SW shows beautifully. Dominion Associates Cambridge model is truly impressive. Perfectly situated on a mature and elevated lot on a quiet street that's within walking distance to town, schools, & parks. You'll start to notice all of the extras as you walk up the flagstone lead walk to the covered front porch. This is what new homes are missing, a real entry with living space on both the left and right as you enter. French doors to the office with built-in shelves, extensive wainscoting trim, and plantation shutters wrap the formal living and dining rooms. The kitchen is warm and inviting with contrasting cabinets, a large center island, a breakfast room, & a walk-in pantry. Have I mentioned the floor plan yet? Completely practical and perfectly proportioned. The family room is anchored by a stone fireplace, features a coffered ceiling, and has direct access to the rear yard. The 26x16 composite deck and fully fenced backyard has room for everyone! Privacy, mature trees, professional landscaping, and an Amish-built shed provide the perfect backdrop to entertain all of your friends on your 26x16 composite deck. Upstairs, you'll find 3 large bedrooms, a Jack & Jill bathroom, a laundry room, and the primary suite. The primary is big and bright with two walk-in closets, a sitting area, & a stylish bathroom. The walk-up basement has a bedroom, bonus den/room/gym, and an unobstructed recreation room. * * VIENNA WOODS MEMBERSHIP CONVEYS **
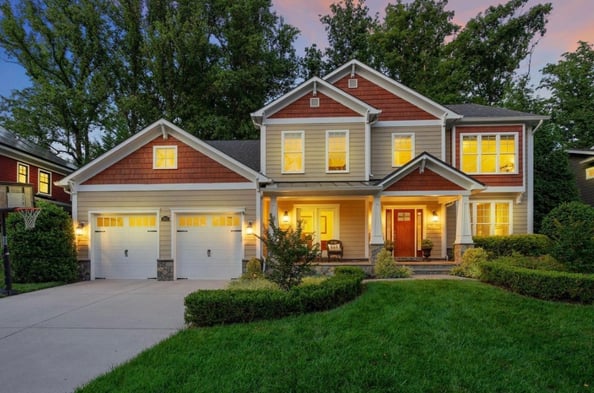
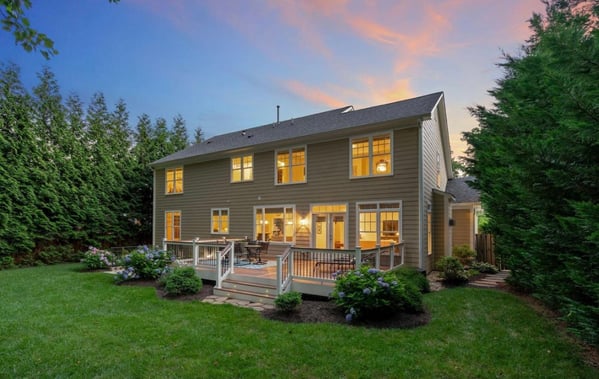
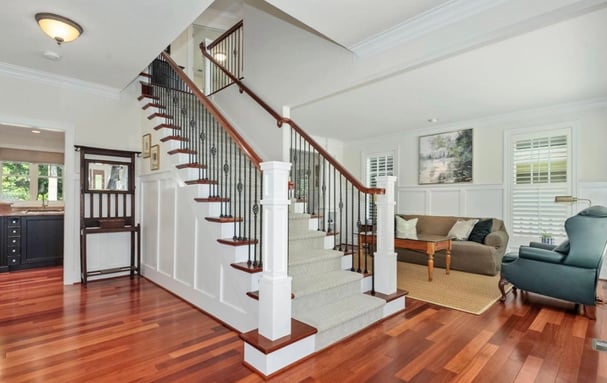
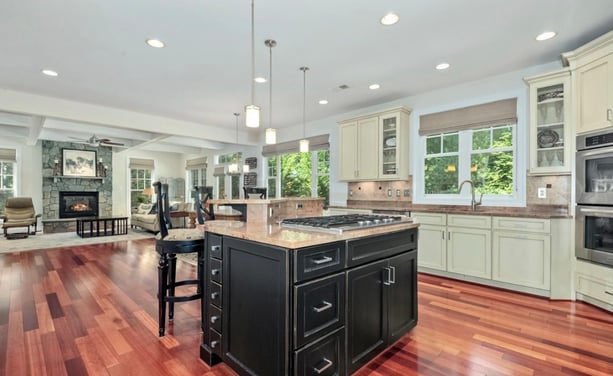
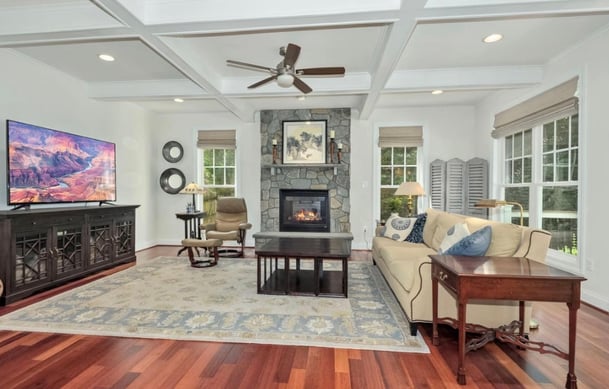
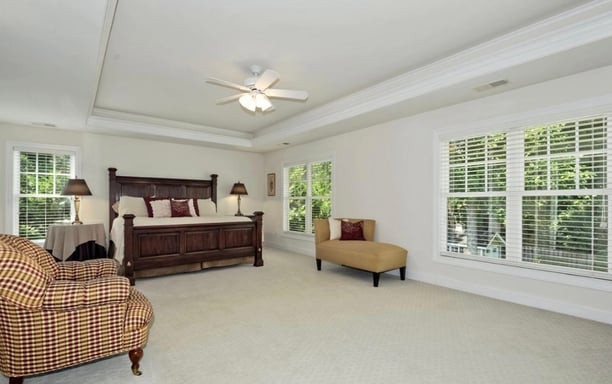
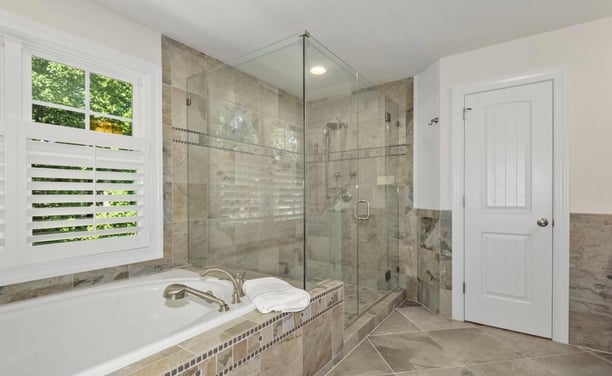
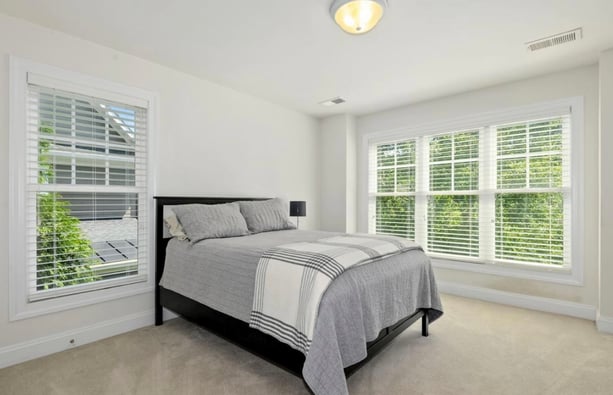
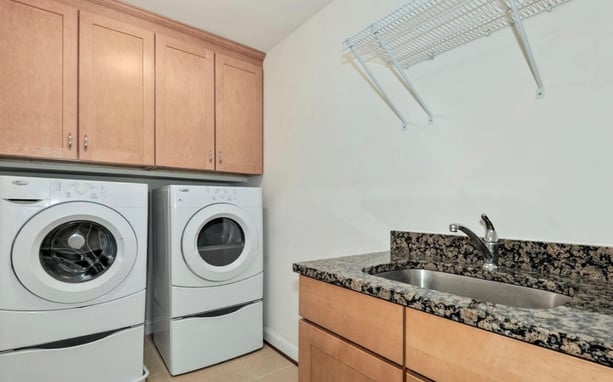
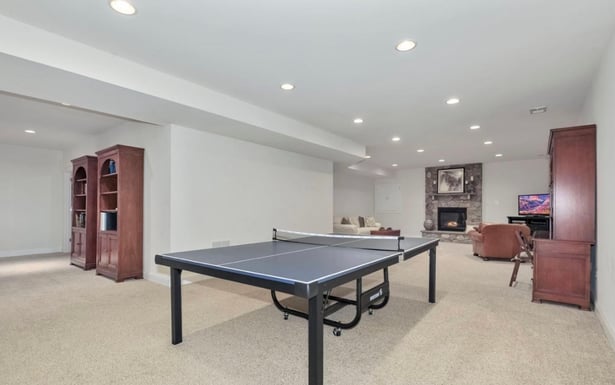
General Description
List Price: $1,750,000.00
Property Type: Residential
Above Grade Fin SQFT: 3,501 / Assessor
Property Condition: Very Good
Location
Legal Subdivision: VIENNA WOODS
Subdivision/Neighborhood: WEST VIENNA WOODS
Builder Name: DOMINION ASSOCIATES, INC.
School District: Fairfax County Public Schools
Middle Or Junior School: Thoreau
Elementary School: Cunningham Park
HOA: No
Taxes and Assessment
Tax Annual Amount: $17,604.00
County Tax Payment Frequency: Annually
City Town Tax Payment Frequency: Annually
Tax Assessed Value: $1,261,090.00
Improvement Assessed Value: 910,090.00
Land Assessed Value: $351,000.00
Special Assessment: $422.44
Tax Other Annual Assessment Amount: $61.91
Rooms
Primary Bedroom: Upper 1, 24 x 16, Ceiling Fan(s), Crown Molding, Flooring - Carpet, Walk-In Closet(s)
Primary Bathroom: Upper 1, Double Sink, Soaking Tub
Bedroom 2: Upper 1, 13 x 12, Flooring - Carpet
Full Bath: Upper 1, Double Sink, Tub Shower
Bedroom 3: Upper 1, 13 x 13, Flooring - Carpet
Bedroom 4: Upper 1, 13 x 12, Flooring - Carpet
Full Bath: Upper 1, Tub Shower
Foyer: Main, 18 x 10, Flooring - Hardwood
Living Room: Main, 17 x 12, Crown Molding, Flooring - Hardwood
Dining Room, Main
, 5 x 12, Crown Molding, Flooring - Hardwood
Kitchen: Main, 15 x 13, Countertop(s) - Granite, Flooring - Hardwood, Island
Breakfast Room: Main, 15 x 10, Flooring - Hardwood
Family Room: Main, 20 x 16, Fireplace - Gas, Flooring - Hardwood
Library: Main, 13 x 10, Built-Ins, Flooring - Hardwood
Recreation Room: Lower 1, Fireplace - Gas, Flooring - Carpet
Bedroom 5: Lower 1, 12 x 12, Flooring - Carpet
Full Bath: Lower 1, Tub Shower
Den: Lower 1, Flooring - Carpet
Level Info
Main Level: 1 Half Bath(s)
Upper Level 1: 4 Bedroom(s), 3 Full Bath(s)
Lower Level 1: 1 Bedroom(s), 1 Full Bath(s)
Builder Model: THE CAMBRIDGE
Builder Name: DOMINION ASSOCIATES, INC.
Above Grade Finished SQFT: 3,501
Above Grade Finished SQFT Source: Assessor
Below Grade Finished SQFT: 1,500
Below Grade Fin SQFT Source: Estimated
Below Grade SQFT Total: 1,500
Below Grade SQFT Total Source: Estimated
Total Finished SQFT: 5,001
Total Finished SQFT Source: Estimated
Tax Total Finished Sq Ft: 3,501
Below Grade Unfinished SQFT: 0
Below Grade Unfinished SQFT Source: Assessor
Total SQFT Source: Estimated
Wall & Ceiling Types: 9Ft+ Ceilings, Beamed Ceilings, Tray Ceilings
Foundation Details: Other
Basement Type: Full, Fully Finished, Heated, Improved, Other, Outside Entrance, Rear Entrance, Walkout Stairs
Construction Materials, Hardi Plank Type, Stone
Flooring Type: Carpet, Hardwood
Lot
Lot Size Source: Assessor
Parking
Parking Type: Attached Garage, Driveway
Parking and Garage Features: Garage Door Opener, Concrete Driveway
Attached Garage - # of Spaces: 2
Interior Features
Interior Features: Breakfast Area, Built-Ins, Ceiling Fan(s), Chair Railings, Crown Moldings, Dining Area, Family Room Off Kitchen, Floor Plan-Open, Kitchen - Eat-In, Kitchen - Gourmet, Kitchen - Island, Primary Bath(s), Recessed Lighting, Soaking Tub, Stall Shower, Store/Office, Tub Shower, Upgraded Countertops, Wainscotting, Wood Floors
Fireplace Features: Gas/Propane
Appliances: Built-In Microwave, Cooktop, Dishwasher, Disposal, Exhaust Fan, Icemaker, Oven - Double, Oven - Wall, Refrigerator
Accessibility Features: None
Security Features: Security System, Smoke Detector
Door Features: Atrium, French, Insulated, Six Panel, Sliding Glass
Window Features: Bay/Bow, Double Pane, Insulated, Low-E
Inclusions: Ping Pong Table, Trampoline, and Basketball Hoop
Exterior Features
Outdoor Living Structures: Deck(s), Porch(es)
Utility Information
Cooling Type: Ceiling Fan(s), Central A/C, Zoned
Heating Type: Forced Air, Zoned
Heating Fuel: Natural Gas
Heating Fuel: Natural Gas
Hot Water: 60+ Gallon Tank, Natural Gas
Sewer Septic: Public Sewer
Listing Details
Original List Price: $1,750,000
Listing Terms: All Negotiation Thru Lister
Listing Term Begins: 07/07/2022
Khalil El-Ghoul
Khalil El-Ghoul is a seasoned real estate broker actively helping sellers and buyers throughout Northern Virginia, DC, and Maryland. Known for his no-nonsense approach, Khalil combines expert market insight with honest, objective advice to help buyers and sellers navigate every type of market—from calm to chaotic. If you’re looking for clarity, strategy, and a trusted partner in real estate, he’s the one to call. 571-235-4821, khalil@glasshousere.com
















