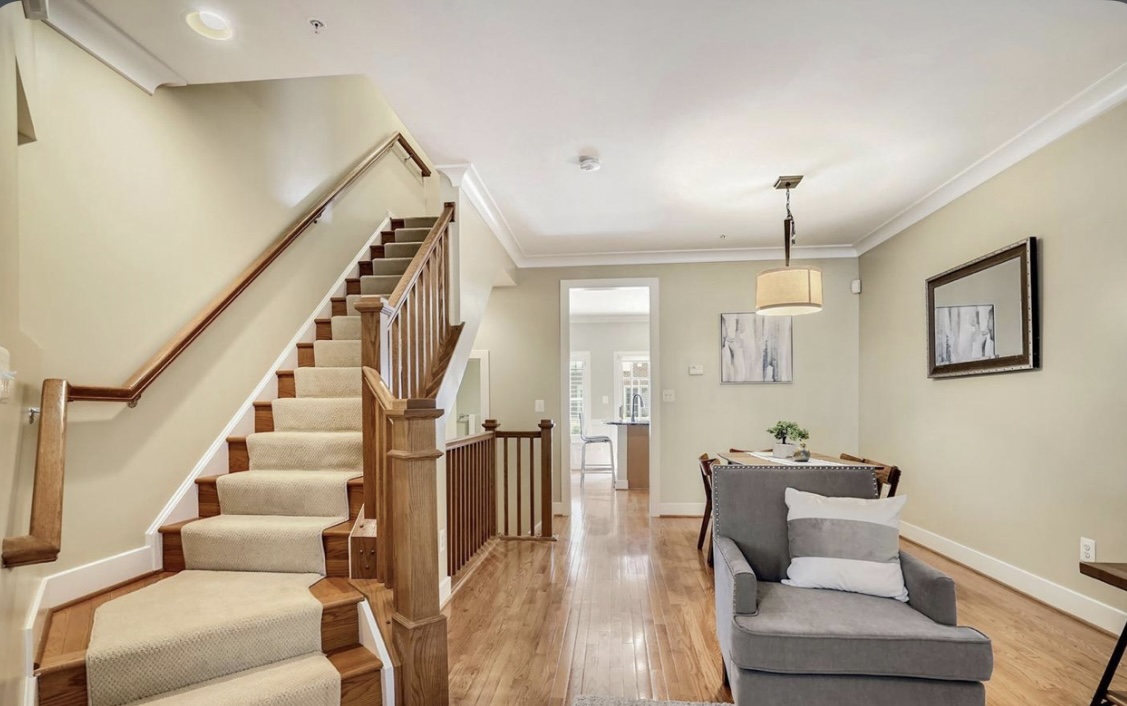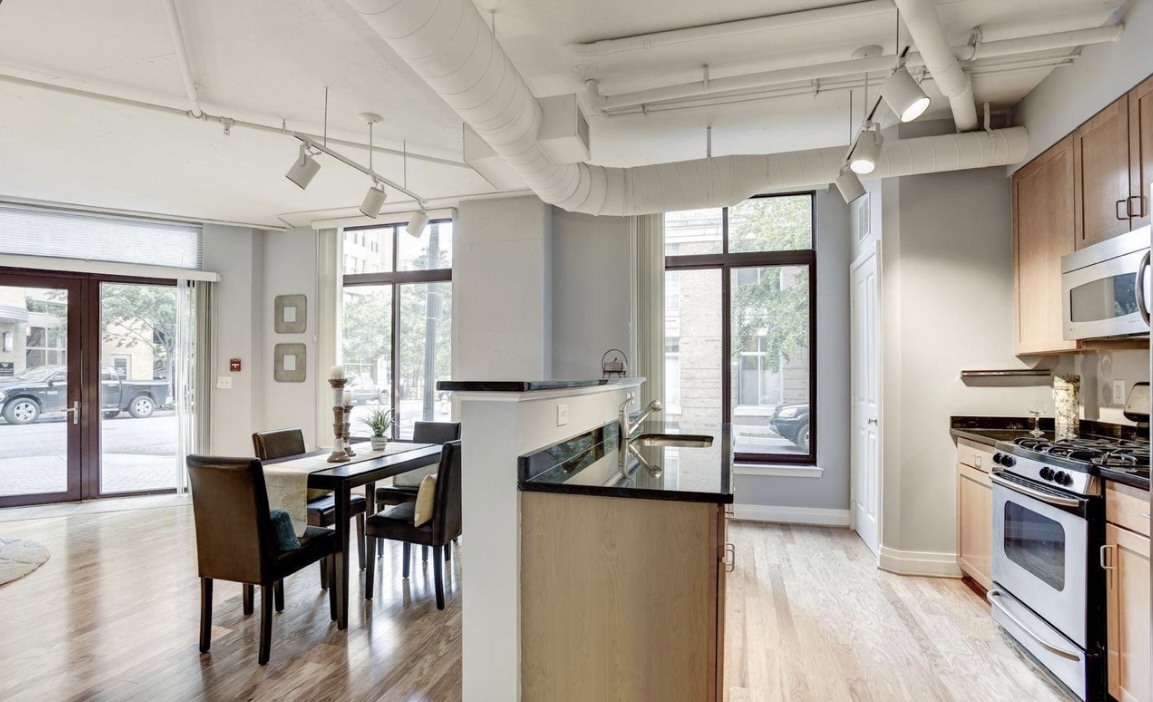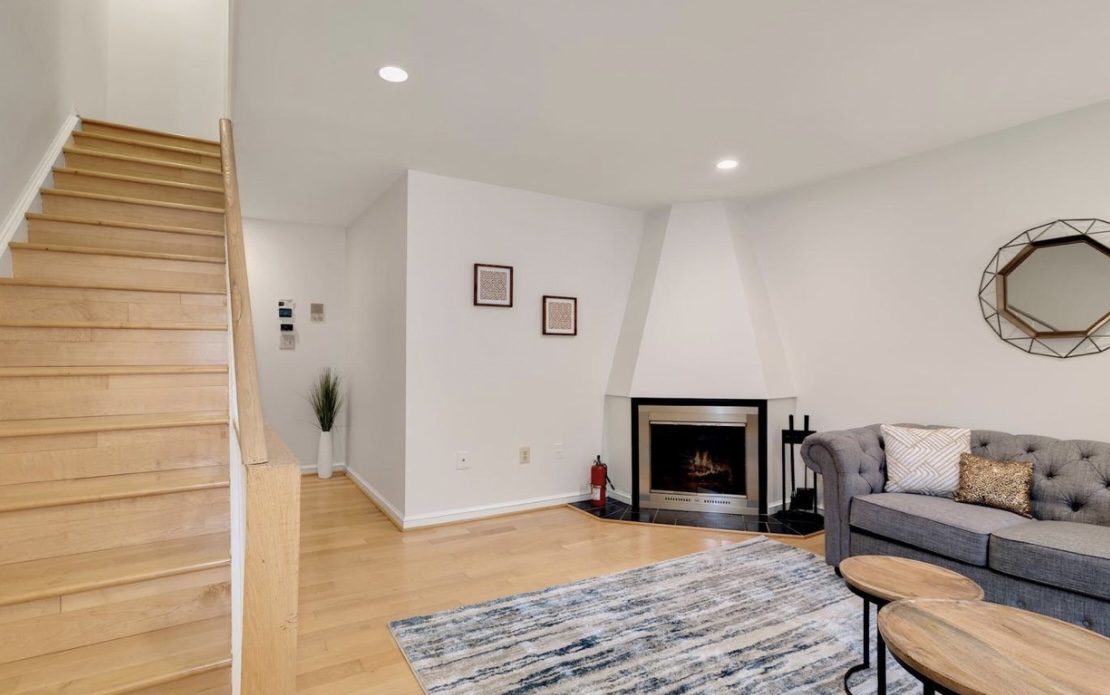For Sale: 1172 N Vernon St
Arlington, VA 22201
$990,000.00
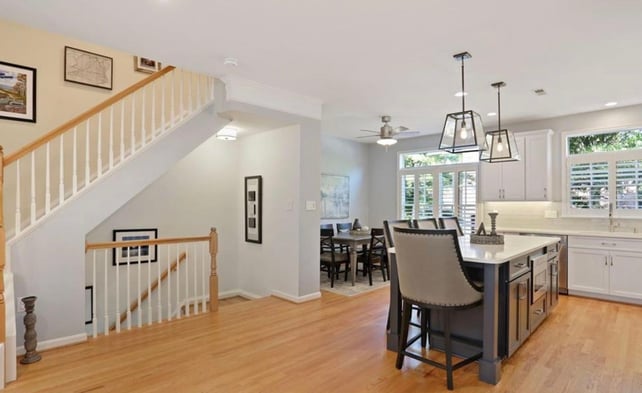
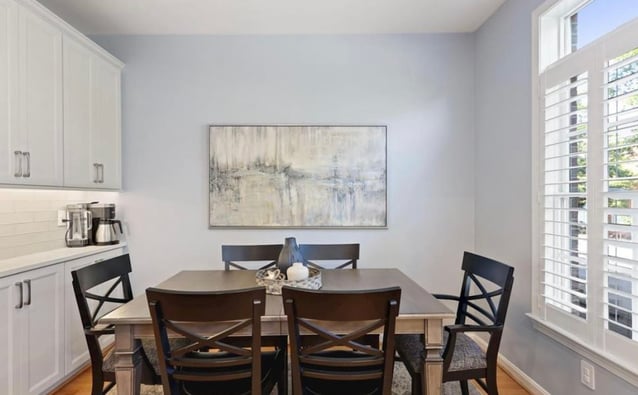
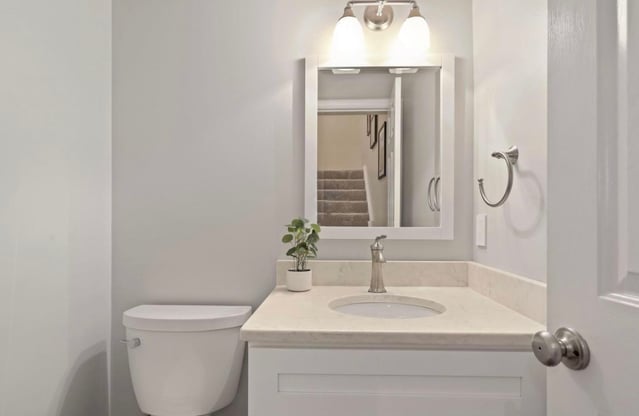
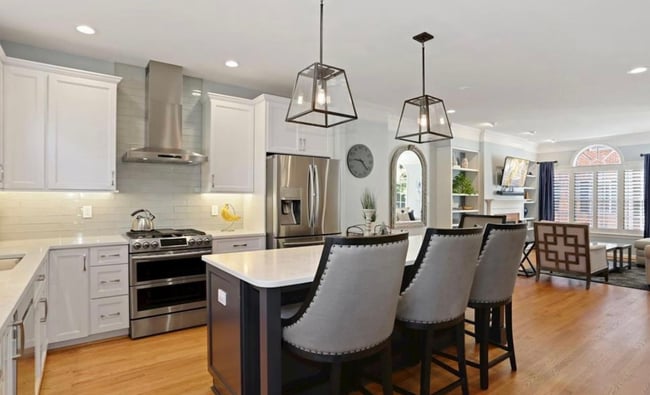
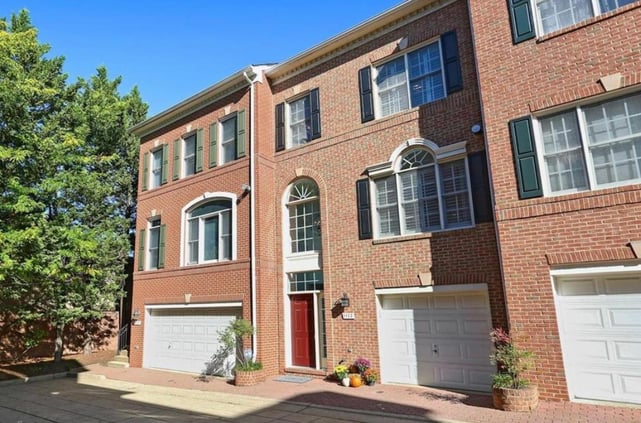
A must-see property in a prime Ballston location! Beautiful, turn-key, three-level townhome with over $100K in recent renovations. Spacious, gourmet designer kitchen renovated in 2018 features custom cabinetry with a brand-new pantry and coffee bar, an oversized island with a built-in microwave drawer, stainless steel appliances, and quartz countertops. The luxury primary bathroom was fully remodeled in 2020 and features a large soaking tub and custom decorative tilework. The powder room was fully remodeled in 2021 and includes a quartz countertop. Gorgeous hardwood floors, located on the main staircase and main level (resanded and stained in 2018). Enjoy a professionally designed, multi-level patio with a thoughtful combination of flagstone and welcoming green softscaping plus a seating wall built in 2017. Updated carpet throughout basement and bedrooms. A gas fireplace with built-in bookshelves on the main floor. Open concept floorplan with 9' ceilings on the main floor includes custom shutters allowing gorgeous natural light all day long. Soaring vaulted ceilings in all three bedrooms. Single car garage large enough for mid-size SUV plus one additional assigned parking space. The hot water heater and furnace were replaced in 2021. Blocks to Ballston Metro, shopping, restaurants, biking and walking trails, parks, and more. Only one stoplight to I-66 and Washington, DC. Don’t miss out on this turnkey property!
General Description
Location
Association/Community Information
Taxes and Assessment
Building Info
Lot
Parking
Interior Features
Exterior Features
Utility Information
Listing Details
Interested in This Arlington, VA Home?
Khalil's Cell 571-235-4821
Khalil El-Ghoul
Khalil El-Ghoul is a seasoned real estate broker actively helping sellers and buyers throughout Northern Virginia, DC, and Maryland. Known for his no-nonsense approach, Khalil combines expert market insight with honest, objective advice to help buyers and sellers navigate every type of market—from calm to chaotic. If you’re looking for clarity, strategy, and a trusted partner in real estate, he’s the one to call. 571-235-4821, khalil@glasshousere.com



.jpg?width=636&name=IMG_3205%20(1).jpg)
.jpg?width=641&name=IMG_3201%20(1).jpg)
.jpg?width=640&name=IMG_3211%20(1).jpg)


