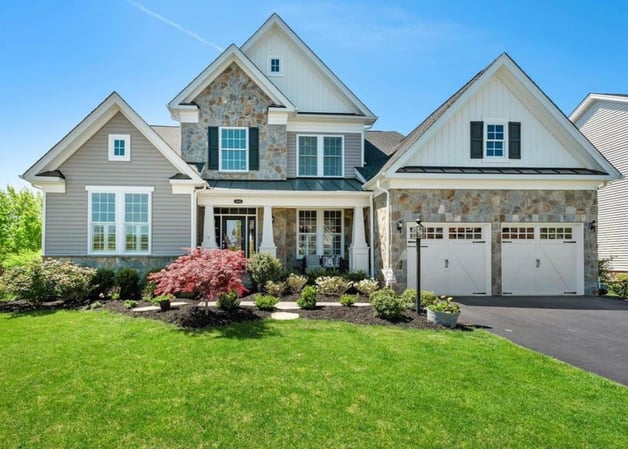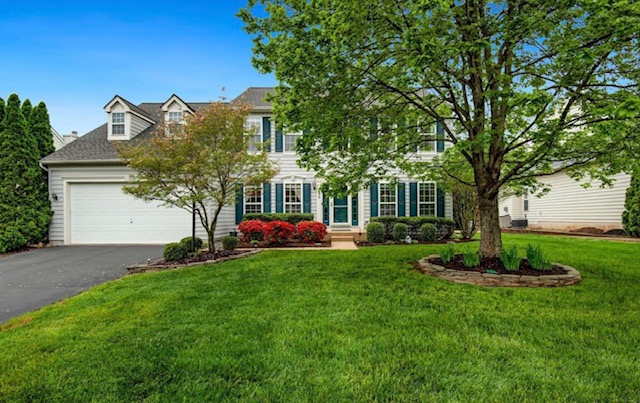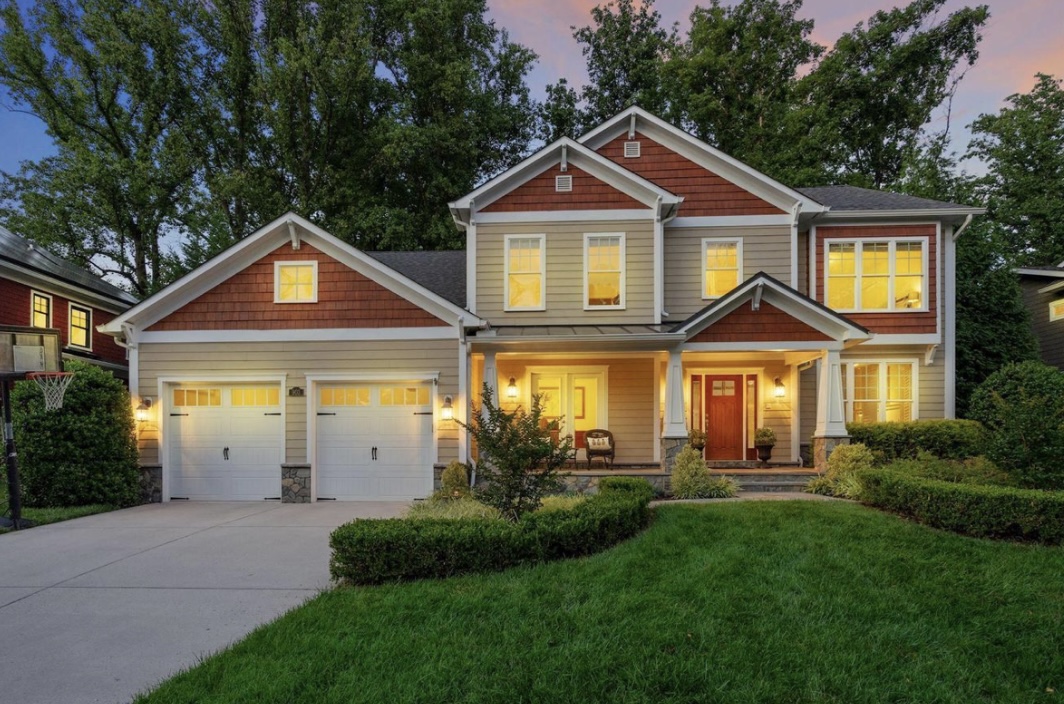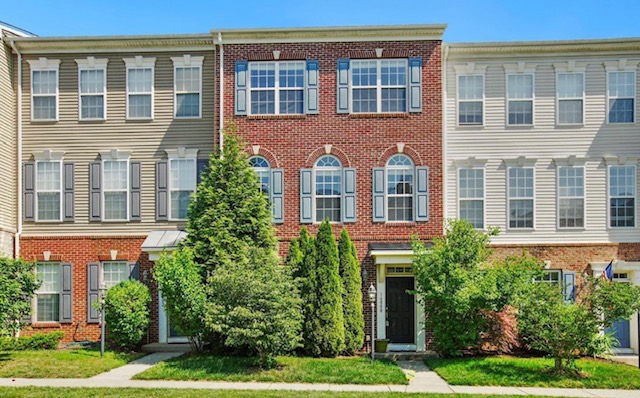For Sale: 15401 Cross Keys Rd, Haymarket, VA 20169
$989,900.00
Open House this Sunday(May 15th) from 2-4 PM
Beautiful farmhouse-style home on a premium corner lot in Dominion Valley is better than new. This modern and open floor plan features 5300 square feet of living space, 10ft ceilings on the main level, extended family room and kitchen, main level bedroom and ensuite full bath, 4 additional bedrooms and three full baths upstairs, fully finished basement, premium corner lot, lush and mature landscaping, main level office, Trex deck, and so much more. The upgraded gourmet kitchen is timeless and features upgraded appliances, a palladium window, and custom finishes found in model homes. We can keep going, we didn't even mention the sprinkler system, coffered ceilings, extensive moulding, invisible fence, barn doors, plus a huge unfinished room in the basement for possible addition of 500+sq ft. All of this is located a short walk from the Waverly Club, featuring an indoor pool that is open year-round, a workout room, outdoor pools, outdoor play areas/courts, and a trail entrance. An absolutely stunning forever home that checks every box.
General Description
Price: $989,900.00
Status: Active
Property Type: Residential
Association: HOA
Structure Type: Detached
Levels/Stories: 3
Waterfront: No
Views: Trees/Woods
Garage: Yes
Beds: 5
Baths: 5/1
Above Grade Fin SQFT: 3,753 / Assessor
Price/SqFt: $263.76
Year Built: 2018
Style: Craftsman, Farmhouse/National Folk, Traditional
Central Air: Yes
Basement: Yes
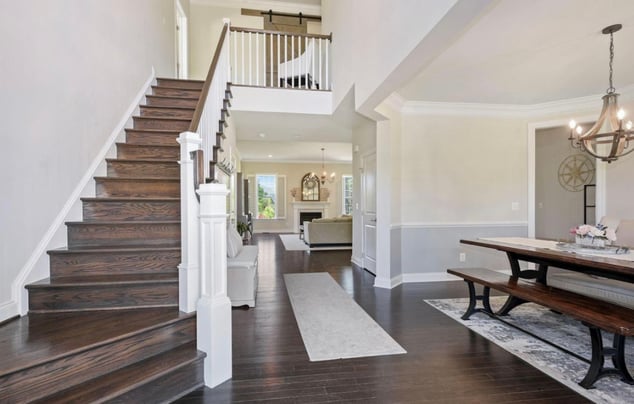
Location
County: Prince William, VA
In City Limits: No
Legal Subdivision: DOMINION VALLEY COUNTRY CLUB
Subdivision/Neighborhood: DOMINION VALLEY
Builder Name: Toll Brothers
School District: Prince William County Public Schools
High School: Battlefield
Middle Or Junior School: Ronald Wilson Reagan
Elementary School: Gravely
Association/Community Information
HOA: Yes
HOA Name: DOMINION VALLEY OWNERS ASSOCIATION
HOA Fee: $165 / Monthly
Condo/Coop Assoc: No
Capital Contribution Fee: 2,500.00
Other Fees: $85.00
Senior Community: No
HOA Fee Includes: Common Area Maintenance, Health Club, Management, Pool(s), Recreation Facility, Reserve Funds, Road Maintenance, Security Gate, Snow Removal, Trash
Amenities: Basketball Courts, Bike Trail, Club House, Common Grounds, Community Center, Dining Rooms, Exercise Room, Fitness Center, Gated Community, Golf Course, Golf Course Membership Available, Jog/Walk Path, Meeting Room, Pool - Indoor, Pool - Outdoor, Security, Swimming Pool, Tennis Courts, Tot Lots/Playground, Volleyball Courts
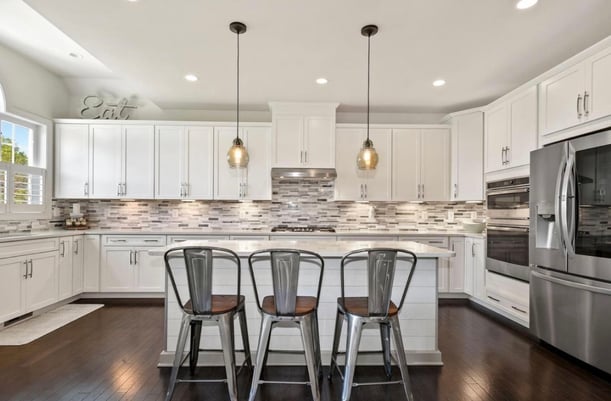
Rooms
In-Law/auPair/Suite: Upper 1/ Cathedral/Vaulted Ceiling, Flooring - Carpet, Walk-In Closet(s), Window Treatments
Bedroom 2: Upper 1/ Ceiling Fan(s), Flooring - Carpet, Window Treatments
Bedroom 3: Upper 1/ Ceiling Fan(s), Flooring - Carpet, Window Treatments
Bedroom 4: Upper 1/ Ceiling Fan(s), Flooring - Carpet, Window Treatments
Bathroom 1: Upper 1/ Double Sink, Flooring - Tile, Tub Shower
Bathroom 2: Upper 1/ Flooring - Tile, Tub Shower
Bathroom 3: Upper 1/ Flooring - Tile, Tub Shower
Primary Bedroom: Main/ Cathedral/Vaulted Ceiling, Crown Molding, Flooring - HardWood, Primary Bedroom - Sitting Area, Walk-In Closet(s), Window Treatments
Primary Bathroom: Main/ Countertop(s) - Granite, Double Sink, Flooring - Tile, Soaking Tub
Foyer: Main/ Cathedral/Vaulted Ceiling, Crown Molding, Flooring - Hardwood
Dining Room: Main/ Chair Rail, Crown Molding, Flooring - Hardwood, Window Treatments
Office: Main/ Chair Rail, Crown Molding, Flooring - Hardwood, Window Treatments
Family Room: Main/ Crown Molding, Fireplace - Gas, Flooring - Hardwood, Window Treatments
Kitchen: Main/ Countertop(s) - Quartz, Flooring - HardWood, Island, Kitchen - Eat-in, Kitchen - Gas Cooking, Pantry, Window Treatments
Laundry: Main
Half Bath: Main/ Flooring - Tile
Basement: Lower 1/ Flooring - Carpet, Window Treatments
Full Bath: Lower 1/ Flooring - Tile, Tub Shower
Level Info
Main Level: 1 Bedroom. 1 Full Bath, 1 Half Bath
Upper Level 1: 4 Bedrooms, 3 Full Bath
Lower Level 1: 1 Full Bath
Building Info
Builder Model: Palmerton Farmhouse Extended
Builder Name: Toll Brothers
Above Grade Finished SQFT: 3,753
Above Grade Finished SQFT Source: Assessor
Wall & Ceiling Types: 9Ft+ Ceilings, Dry Wall, High, Tray Ceilings, Vaulted Ceilings
Foundation Details: Other, Stone
Basement Type: Fully Finished, Space For Rooms, Walkout Level
Construction Materials: Stone, Vinyl Siding
Flooring Type: Carpet, Ceramic Tile, Hardwood
Roof: Architectural Shingle
Lot
Lot Size Acres: 0.27
Location Type: Corner Lot/Unit
Lot Features: Backs to Trees, Corner, Landscaping, Private
Parking
Parking Type: Attached Garage, Driveway
Parking and Garage Features: Additional Storage Area, Garage Door Opener, Garage - Front Entry, Oversized Garage
Attached Garage - # of Spaces: 2
Num Driveway Spaces: 4
Total Parking Spaces: 6
Interior Features
Interior Features: Chair Railings, Crown Moldings, Floor Plan-Open, Kitchen - Eat-In, Kitchen - Gourmet, Pantry, Primary Bath(s), Recessed Lighting, Soaking Tub, Sprinkler System, Walk-in Closet(s), Window Treatments, Wood Floors
Fireplace: Yes
Fireplaces Total: 1
Fireplace Features: Fireplace - Glass Doors, Mantel(s)
Appliances: Built-In Microwave, Cooktop, Dishwasher, Disposal, Dryer, Exhaust Fan, Freezer, Humidifier, Icemaker, Oven - Wall, Range Hood, Refrigerator, Stainless Steel Appliances, Washer - Front Loading, Water Heater
Accessibility Features: 32"+ wide doors
Security Features: Security Gate, Security System, Smoke Detector
Window Features: Double Hung, Double Pane, Energy Efficient, Screens, Transom
Laundry Type: Main Floor Laundry
Exterior Features
Exterior Features: Underground Lawn Sprinkler
Outdoor Living Structures: Deck(s), Porch(es)
Pool: Yes - Community
Community Pool Features: Indoor, In Ground, Lap/Exercise Pool
Utility Information
Utilities: Cable TV Available, Electric Available, Natural Gas Available, Phone Available, Sewer Available, Under Ground, Water Available
Cooling Type: Ceiling Fan(s), Central A/C, Zoned
Cooling Fuel: Electric
Electric Service: Underground
Heating Type: Central, Forced Air, Humidifier, Zoned
Heating Fuel: Natural Gas
Heating Fuel: Natural Gas
Hot Water: Natural Gas
Water Source: Public
Sewer Septic: Public Sewer
Interested in Buying This Haymarket, VA Home?
Khalil's Cell 571-235-4821
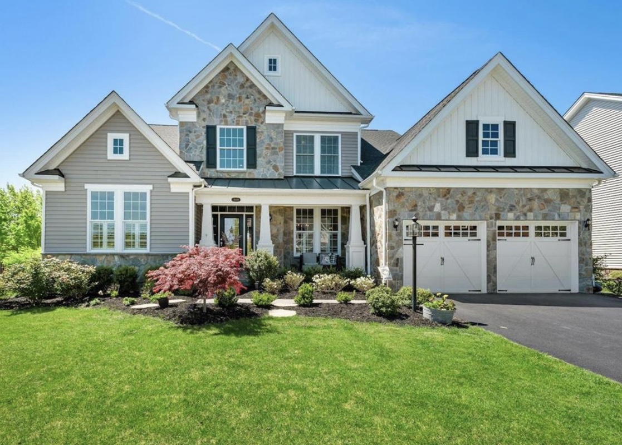
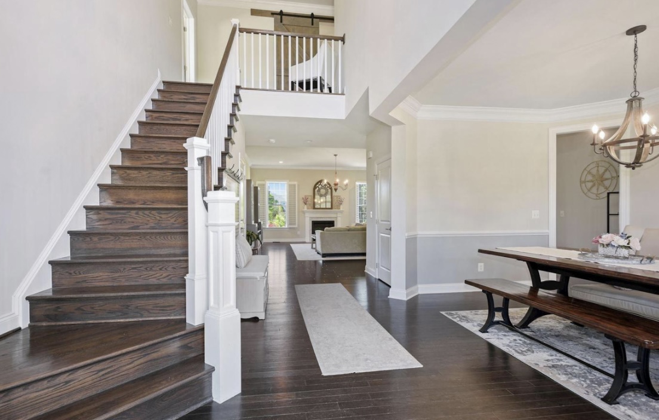
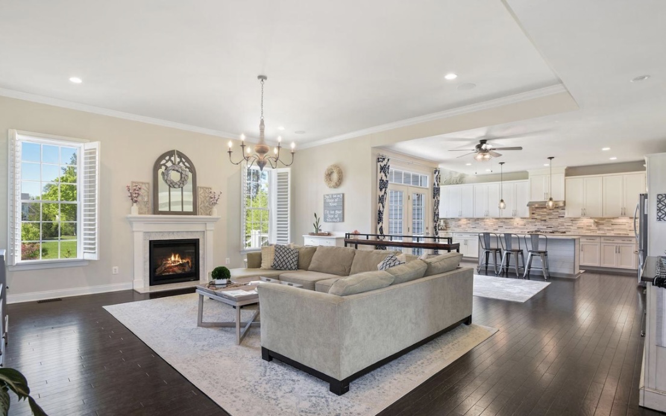
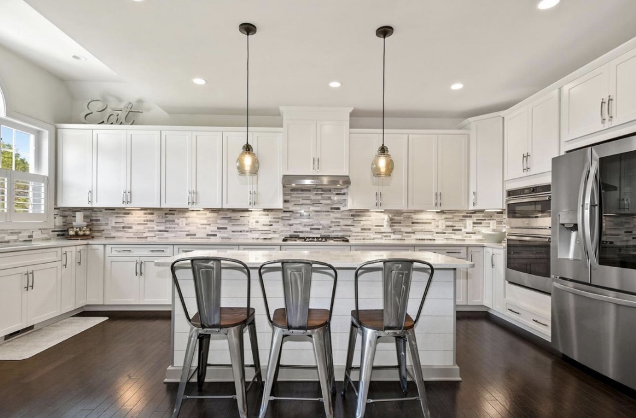
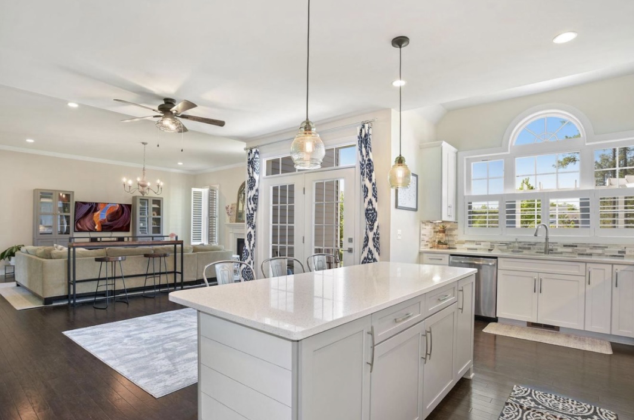
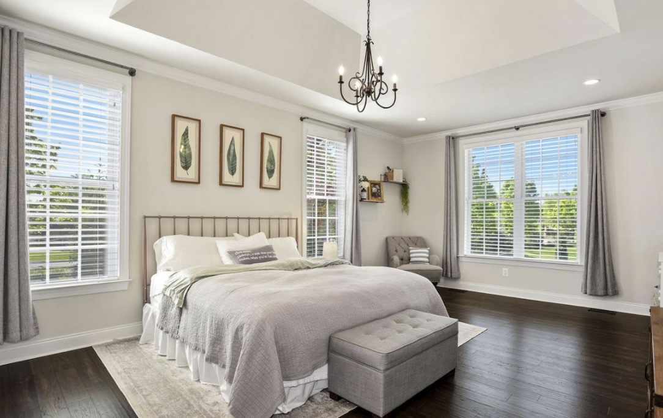
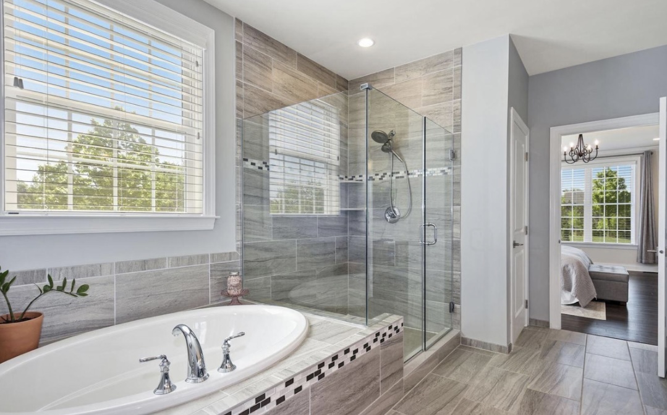
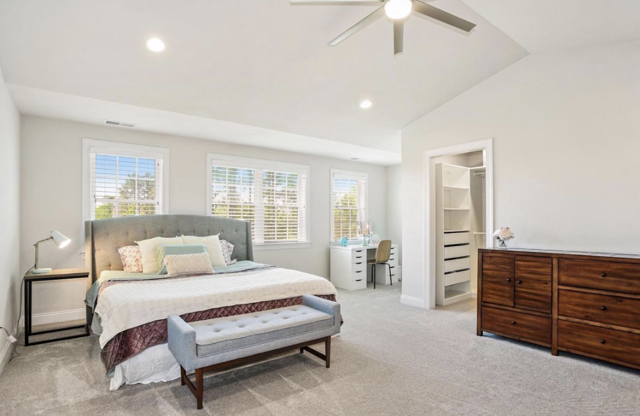
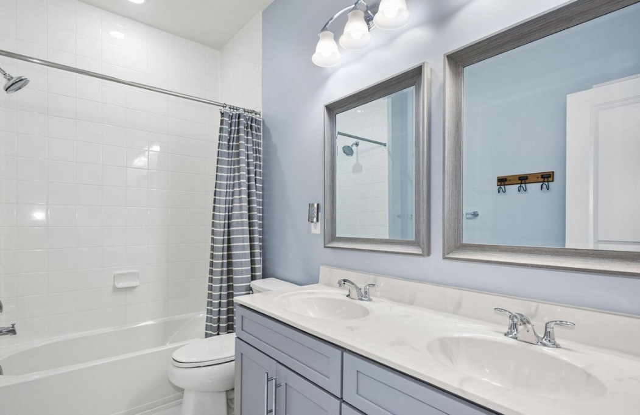
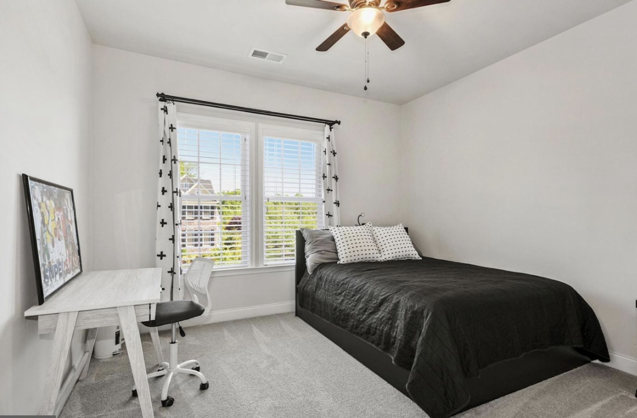
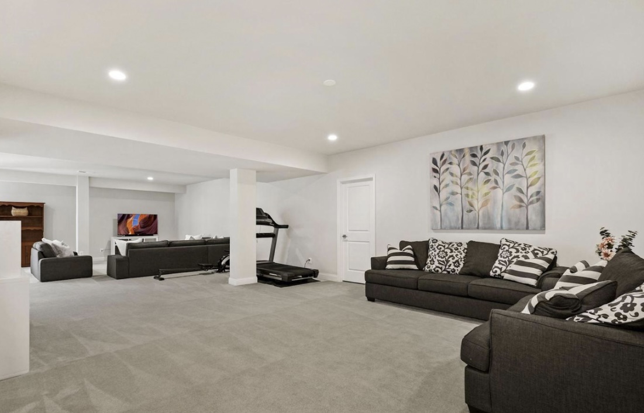
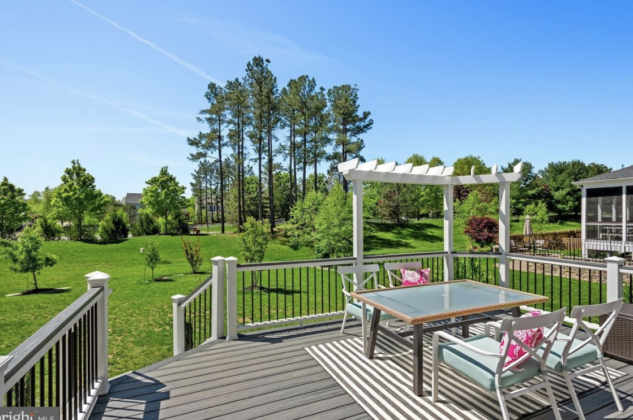
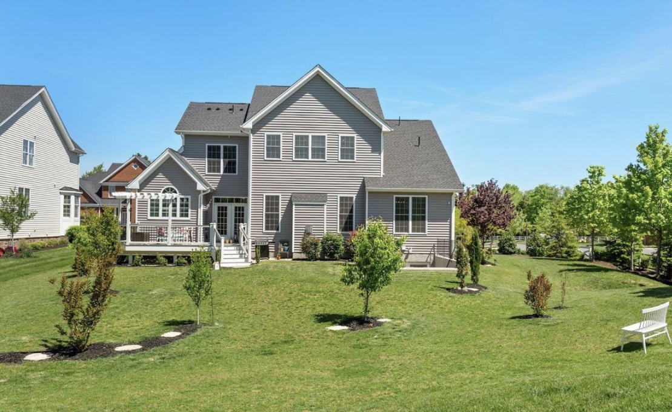
Khalil El-Ghoul
Khalil El-Ghoul is a seasoned real estate broker actively helping sellers and buyers throughout Northern Virginia, DC, and Maryland. Known for his no-nonsense approach, Khalil combines expert market insight with honest, objective advice to help buyers and sellers navigate every type of market—from calm to chaotic. If you’re looking for clarity, strategy, and a trusted partner in real estate, he’s the one to call. 571-235-4821, khalil@glasshousere.com



