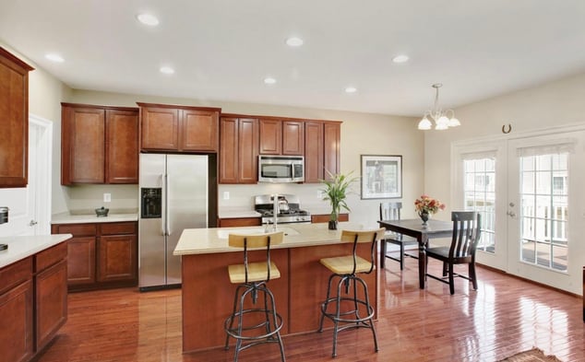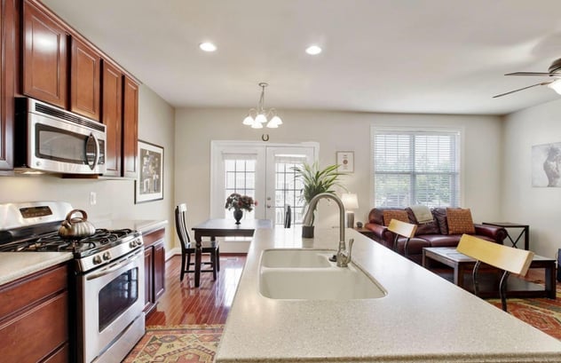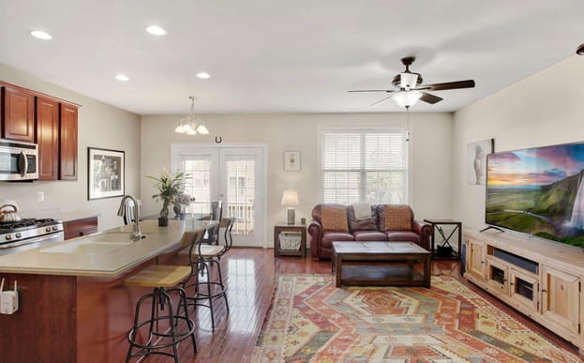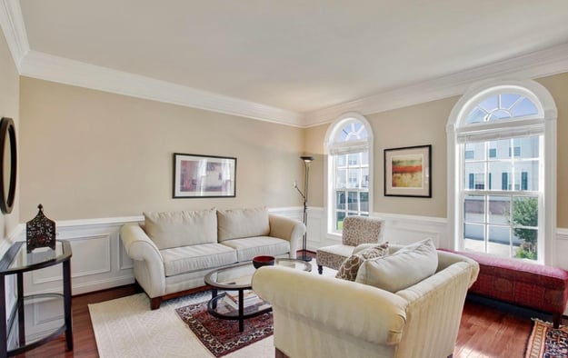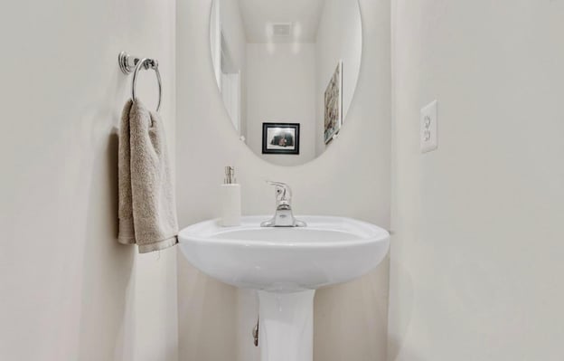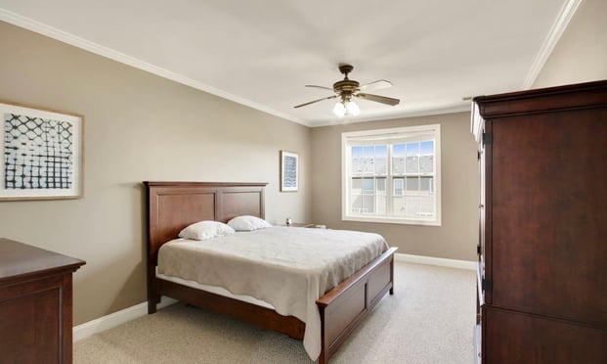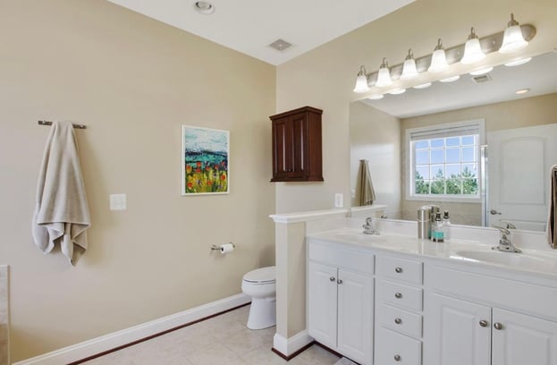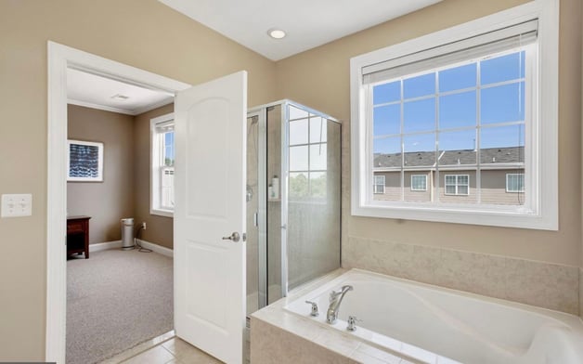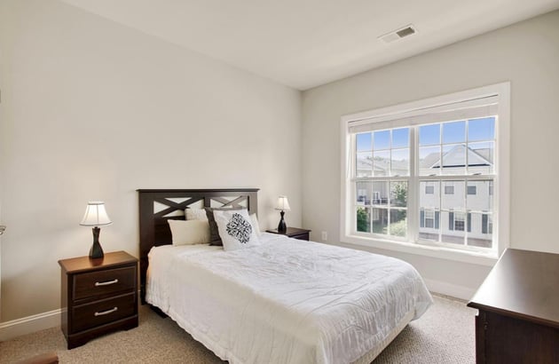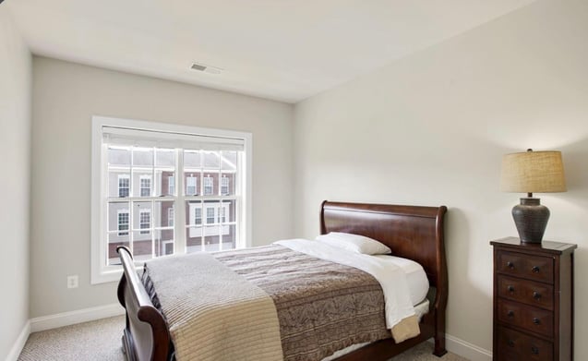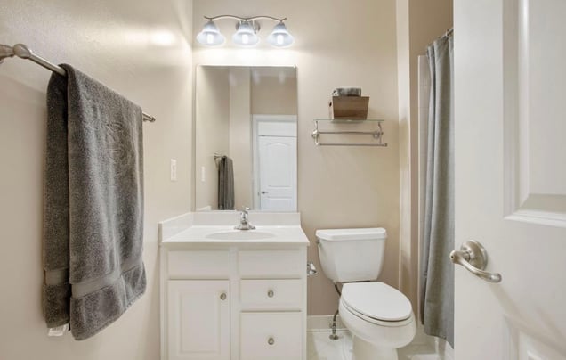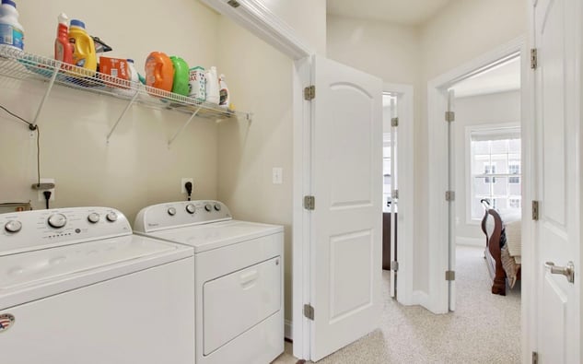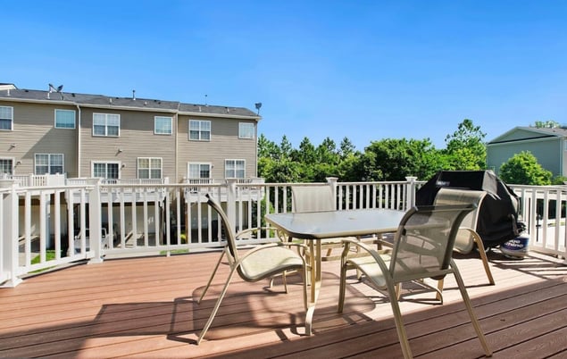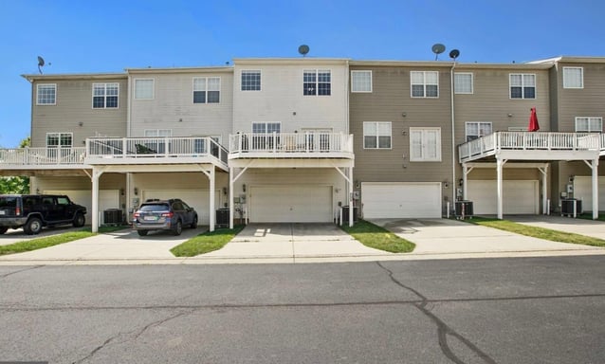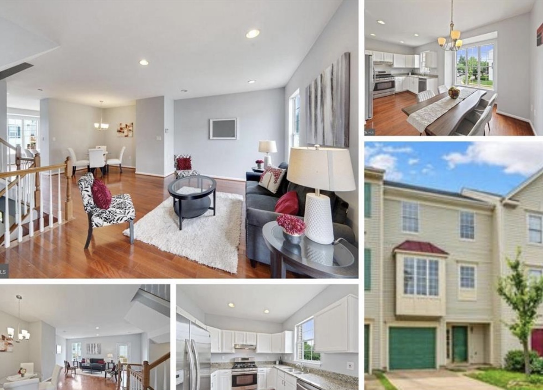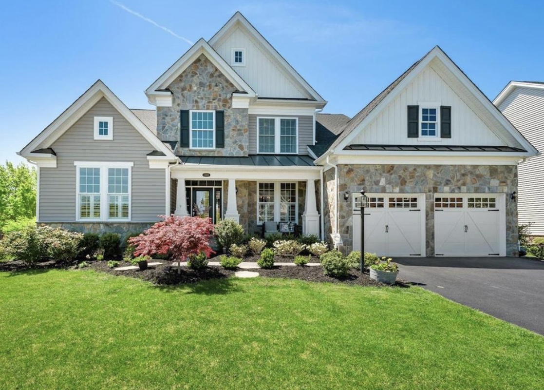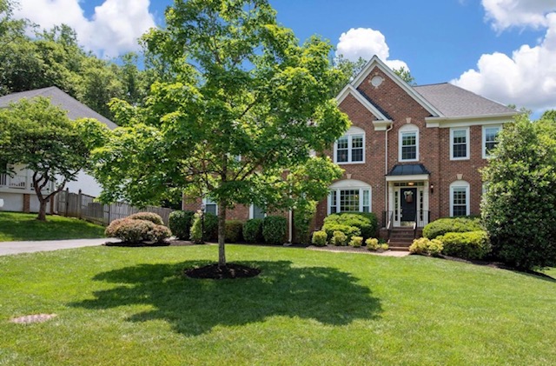For Sale: $549,900.00
16000 Greymill Manor Dr.
Haymarket, VA 20169
Nestled in the Villages of Piedmont this lovely 4 bedroom, 2/2 bath townhome is move-in ready. The open concept main level has many custom details, including hardwood, a kitchen with Corian countertops, stainless steel appliances, and a walk-in pantry. The spacious primary bedroom has an ensuite bathroom with a shower, soaking tub, and double vanities. Two additional bedrooms, a hallway bathroom, and laundry round out the upper level. The lower level has a half bath, large rec room/bonus room/bedroom space with large windows, and an oversized 2-car garage that makes parking easy! Come enjoy the many amenities of this sought-after community including swimming pools, tennis courts, bike trails, clubhouse, basketball courts, and playgrounds. Close to commuter routes, plentiful shopping, and fabulous restaurants.
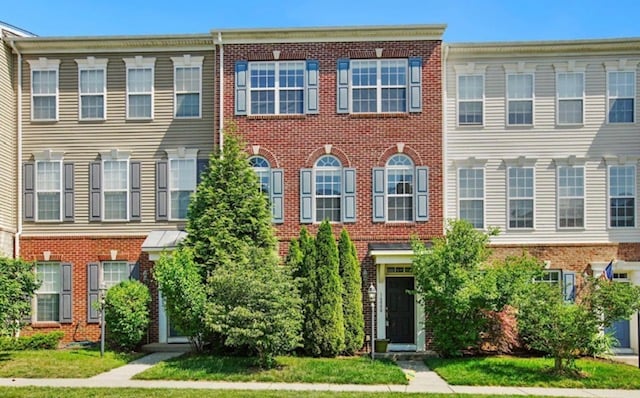
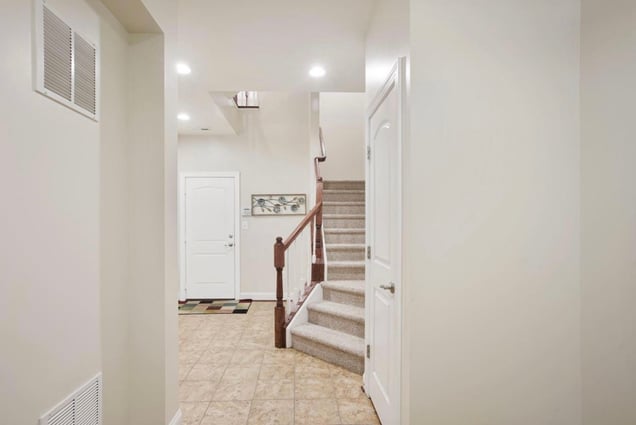
Property Type: Residential
Ownership Interest: Fee Simple
Structure Type: Interior Row/Townhouse
Above Grade Fin SQFT: 1,936 / Assessor
Property Condition: Very Good
Location
County: Prince William, VA
Legal Subdivision: SOUTH MARKET
Subdivision/Neighborhood: VILLAGES OF PIEDMONT
School District: Prince William County Public Schools
Middle Or Junior School: Ronald Wilson Regan
Elementary School: Haymarket
Association/Community Information
HOA Name: VILLAGES AT PIEDMONT
HOA Fee Includes: Management, Pool(s), Trash
Amenities: Basketball Courts, Bike Trail, Club House, Common Grounds, Jog/Walk Path, Pool - Outdoor, Tennis Courts, Tot Lots/Playground, Volleyball Courts
Taxes and Assessment
Tax Annual Amount: $5,392.00
County Tax Payment Frequency: Annually
City Town Tax Payment Frequency: Annually
Tax Assessed Value: $479,200.00
Improvement Assessed Value: $368,000.00
Land Assessed Value: $111,200.00
Special Assessment: $371.38
Primary Bedroom: Upper 1, 12 x 18, Flooring - Carpet
Bedroom 2: Upper 1, 10 x 11, Flooring - Carpet
Bedroom 3: Upper 1, 10 x 13, Flooring - Carpet
Living Room: Main, 16 x 12, Flooring - Hardwood
Dining Room: Main,12 x 12, Flooring - Hardwood
Family Room: Main, 13 x 18, Flooring - Hardwood
Kitchen: Main, Flooring - Hardwood
Foyer: Lower 1, Flooring - Tile
Den: Lower 1, 13 x 13, Flooring - Hardwood
Level Info
Main Level:
1 Half Bath(s)
Upper Level 1
3 Bedroom(s)
2 Full Bath(s)
Lower Level 1:
1 Bedroom(s)
1 Half Bath(s)
Building Info
Above Grade Finished SQFT: 1,936
Above Grade Finished SQFT Source: Assessor
Below Grade Finished SQFT: 387
Below Grade Fin SQFT Source: Assessor
Below Grade SQFT Total: 968
Below Grade SQFT Total Source: Assessor
Total Finished SQFT: 2,323
Total Finished SQFT Source: Assessor
Tax Total Finished Sq Ft: 2,323
Below Grade Unfinished SQFT: 581
Below Grade Unfinished SQFT Source: Assessor
Total SQFT Source: Assessor
Wall & Ceiling Types: 9Ft+ Ceilings, Dry Wall
Basement Type: Full, Fully Finished
Construction Materials: Brick, Combination
Flooring Type: Carpet, Hardwood
Lot
Lot Size Source: Assessor
Parking
Parking Type: Attached Garage, Driveway
Parking and Garage Features: Garage Door Opener
Attached Garage - # of Spaces: 2
Interior Features
Interior Features: Chair Railings, Combination Kitchen/Living, Crown Moldings, Floor Plan-Open, Kitchen - Eat-In, Kitchen - Island, Primary Bath(s), Upgraded Countertops, Window Treatments, Wood Floors
Appliances: Dishwasher, Disposal, Dryer, Exhaust Fan, Icemaker, Microwave, Oven/Range-Gas, Refrigerator, Washer
Accessibility Features: None
Window Features: Palladian
Laundry Type: Dryer in Unit, Upper Floor Laundry, Washer in Unit
Exterior Features
Outdoor Living Structures:
Deck(s)
Utility Information
Cooling Type: Central A/C
Heating Fuel: Natural Gas
Heating Fuel: Natural Gas
Sewer Septic: Public Sewer
Listing Details
Original List Price: $549,900
Listing Terms: All Negotiation Thru Lister
Listing Term Begins: 06/21/2022
Khalil El-Ghoul
Khalil El-Ghoul is a seasoned real estate broker actively helping sellers and buyers throughout Northern Virginia, DC, and Maryland. Known for his no-nonsense approach, Khalil combines expert market insight with honest, objective advice to help buyers and sellers navigate every type of market—from calm to chaotic. If you’re looking for clarity, strategy, and a trusted partner in real estate, he’s the one to call. 571-235-4821, khalil@glasshousere.com



