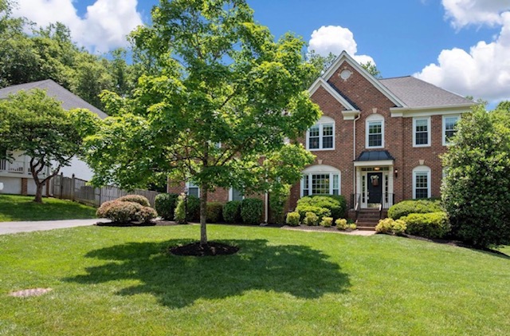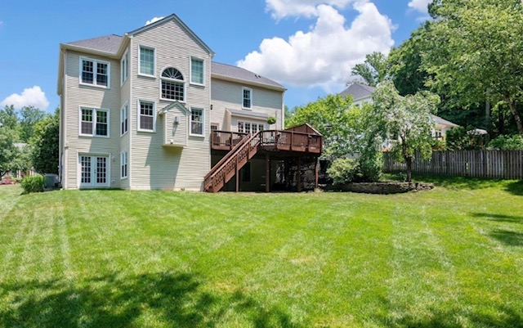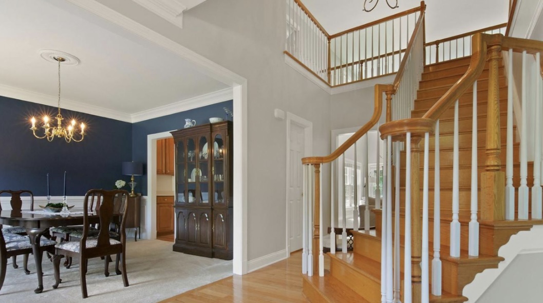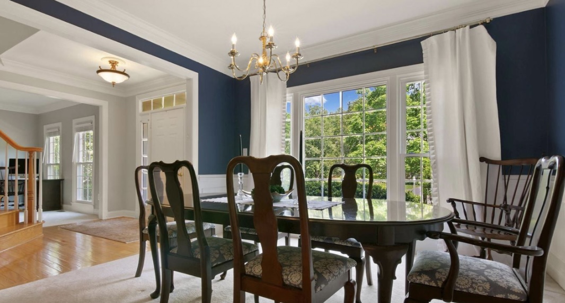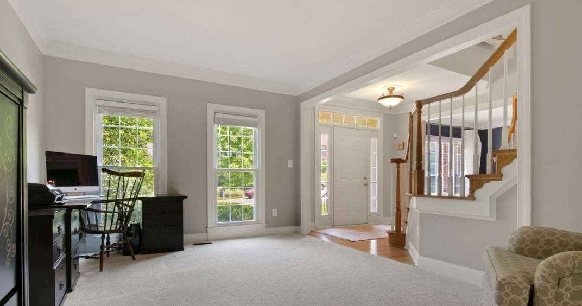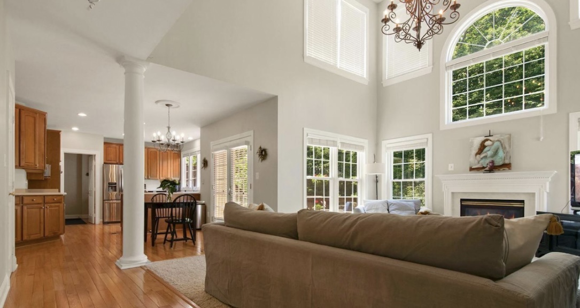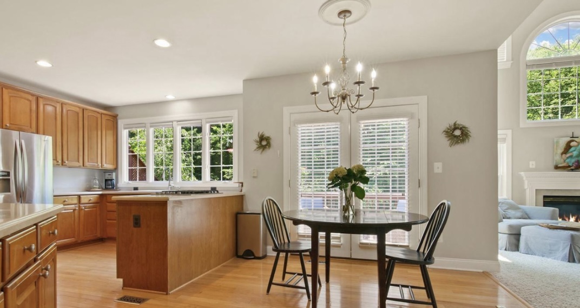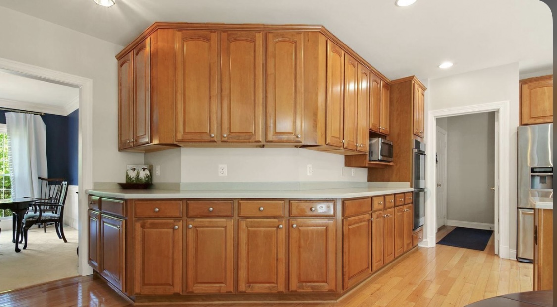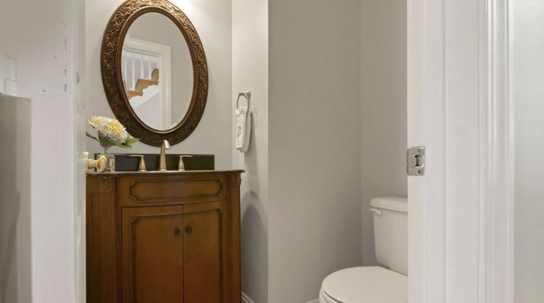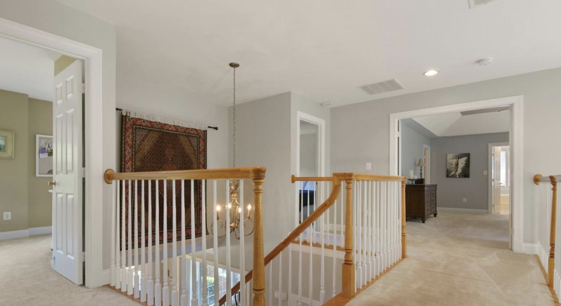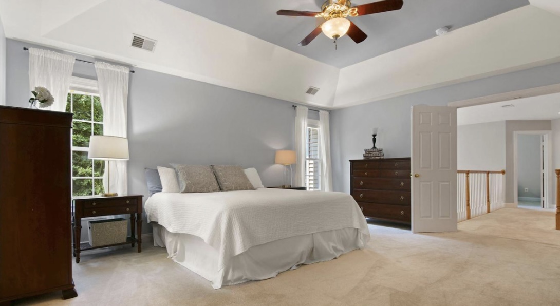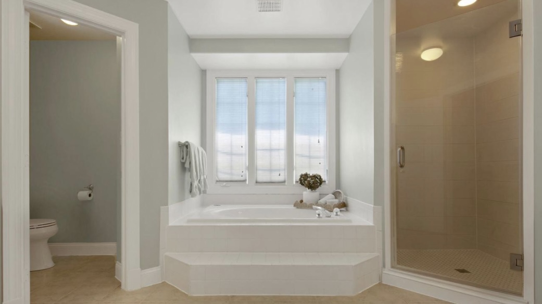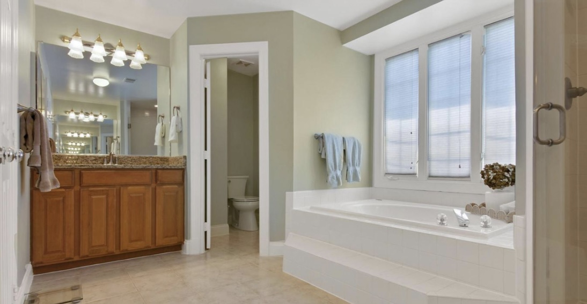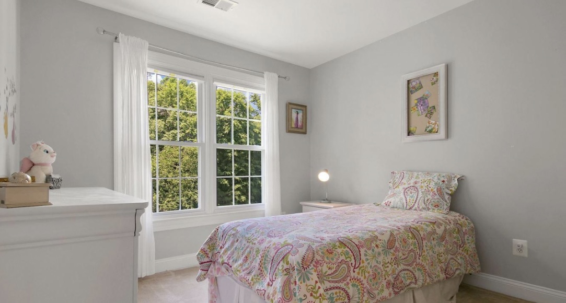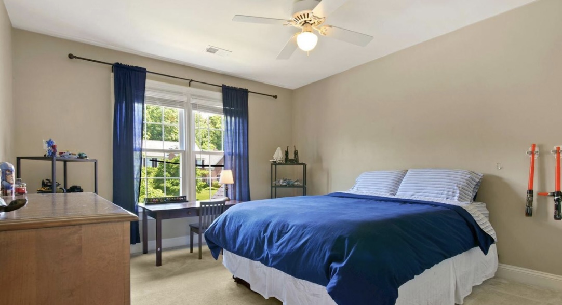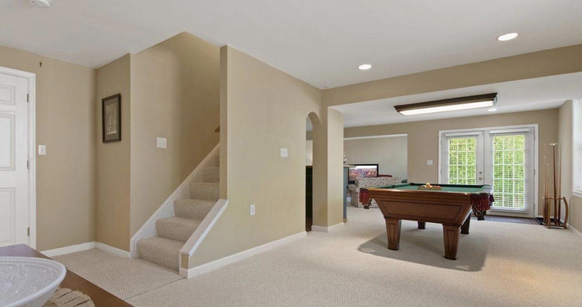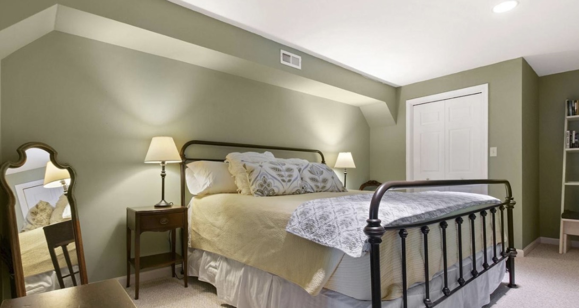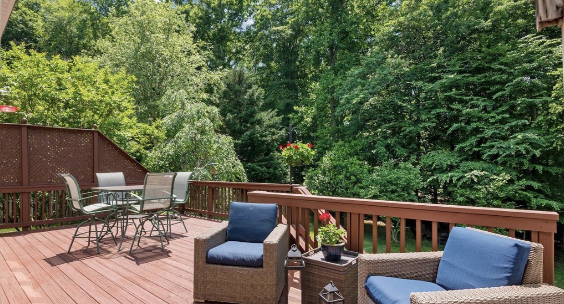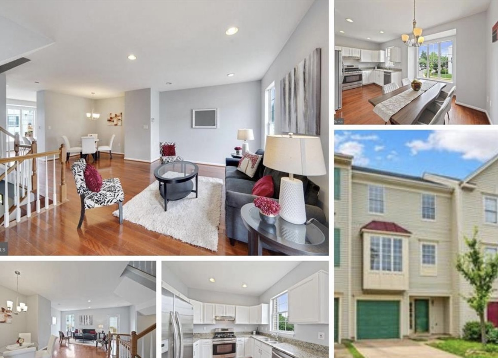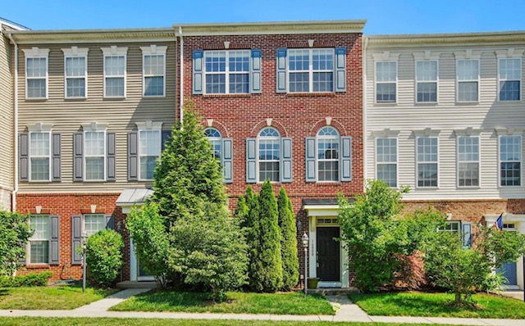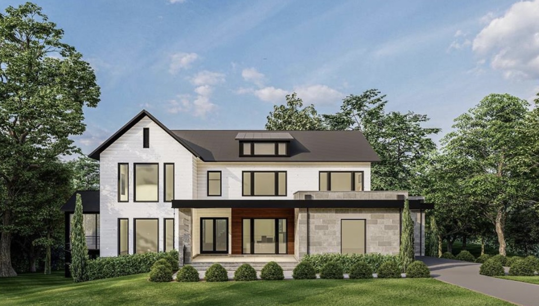For Sale: $875,000.00
Woodbridge, VA 22192
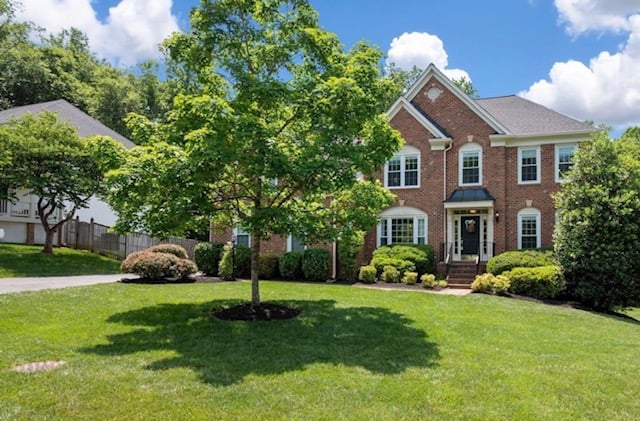
Meticulously maintained 5 bedrooms, 3.5 bath home in quiet cul de sac in Crest Ridge Estates. This lovely private 1/2-acre lot provides open space for entertaining and mature trees for privacy. Enjoy nature from the deck with a plethora of Virginia birdlife. This former model home has 9ft ceilings and an abundance of natural light on every level. Enter the foyer to gleaming wood floors and a view of the fabulous family room. The dining room, living room, study/playroom/office, gourmet kitchen, laundry room, and access to a private deck round out the main level. Upstairs there are 4 very spacious bedrooms: Primary bedroom has a large walk-in closet, ensuite bathroom with soaking tub and separate shower.
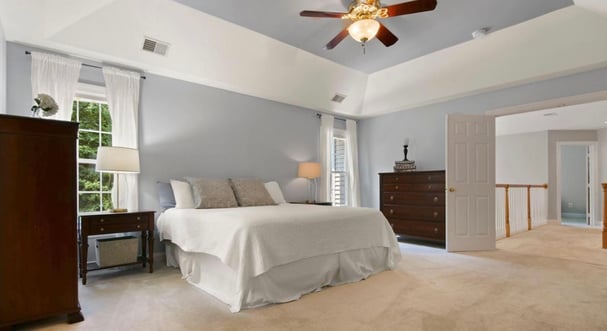
Bedrooms 2-4 have beautiful natural light and great closet space. The lower level offers a whole level of living: rec room, entertainment area, storage, walk out to the back yard, spacious bedroom (perfect for guests), and full bath. This lovely home is located within a convenient location of shops, groceries, and more. Also, it is a prime location for commuters. Come tour your new home!
General Description
Property Type: Residential
Ownership Interest: Fee Simple
Views: Garden/Lawn, Scenic Vista, Trees/Woods
Above Grade Fin SQFT: 5,122 / Estimated
Property Condition: Excellent, Very Good
Location
County: Prince William, VA
Legal Subdivision: CREST RIDGE ESTATES
Subdivision/Neighborhood: CREST RIDGE
School District: Prince William County Public Schools
Middle Or Junior School: Woodbridge
Elementary School: Westridge
Association/Community Information
HOA Name: CREST RIDGE HOA
Property Management Company: Cardinal Management
HOA Fee Includes: Road Maintenance, Snow Removal, Trash
Amenities: Basketball Courts, Common Grounds, Jog/Walk Path, Pool Mem Avail, Tot Lots/Playground
Primary Bathroom: Upper 1
Level Info
Main Level:
1 Half Bath(s)
Upper Level 1
4 Bedroom(s)
2 Full Bath(s)
Lower Level 1:
1 Bedroom(s)
1 Full Bath(s)
Building Info
Above Grade Finished SQFT: 5,122
Above Grade Finished SQFT Source: Estimated
Below Grade Finished SQFT: 1,200
Below Grade Fin SQFT Source: Assessor
Below Grade SQFT Total: 1,200
Below Grade SQFT Total Source: Assessor
Total Finished SQFT: 6,322
Total Finished SQFT Source: Estimated
Tax Total Finished Sq Ft: 4,300
Total SQFT Source: Estimated
Wall & Ceiling Types: 2 Story Ceilings, 9Ft+ Ceilings, Dry Wall, Tray Ceilings, Vaulted Ceilings
Foundation Details: Other
Basement Type: Daylight, Full, Full, Fully Finished, Rear Entrance, Windows
Construction Materials: Brick, Combination, Vinyl Siding
Flooring Type: Carpet, Wood
Lot
Lot Size Source: Assessor
Views: Garden/Lawn, Scenic Vista, Trees/Woods
Lot Features: Backs to Trees, Cul-de-sac, Trees/Wooded
Parking
Parking Type: Attached Garage, Driveway
Parking and Garage Features: Garage Door Opener
Attached Garage - # of Spaces: 3
Interior Features
Interior Features: Breakfast Area, Carpet, Ceiling Fan(s), Chair Railings, Crown Moldings, Curved Staircase, Family Room Off Kitchen, Formal/Separate Dining Room, Kitchen - Eat-In, Primary Bath(s), Soaking Tub, Stall Shower, Tub Shower, Wainscotting, Wet/Dry Bar, Wood Floors
Fireplace Features: Fireplace - Glass Doors, Mantel(s)
Appliances: Cooktop, Dishwasher, Disposal, Extra Refrigerator/Freezer, Icemaker, Microwave, Oven - Wall, Refrigerator, Stove
Accessibility Features: None
Door Features: French, Six Panel
Window Features: Palladian, Screens
Laundry Type: Main Floor Laundry
Inclusions: Pool Table and Foosball Table shall Convey
Outdoor Living Structures: Deck(s)
Utility Information
Cooling Type: Ceiling Fan(s), Central A/C
Heating Fuel: Central, Natural Gas
Heating Fuel: Central, Natural Gas
Sewer Septic: Public Sewer
Listing Details
Original List Price: $875,000
Listing Terms: All Negotiation Thru Lister
Listing Term Begins: 06/02/2022
Acceptable Financing: Cash, Conventional, VA
Khalil El-Ghoul
Khalil El-Ghoul is a seasoned real estate broker actively helping sellers and buyers throughout Northern Virginia, DC, and Maryland. Known for his no-nonsense approach, Khalil combines expert market insight with honest, objective advice to help buyers and sellers navigate every type of market—from calm to chaotic. If you’re looking for clarity, strategy, and a trusted partner in real estate, he’s the one to call. 571-235-4821, khalil@glasshousere.com



