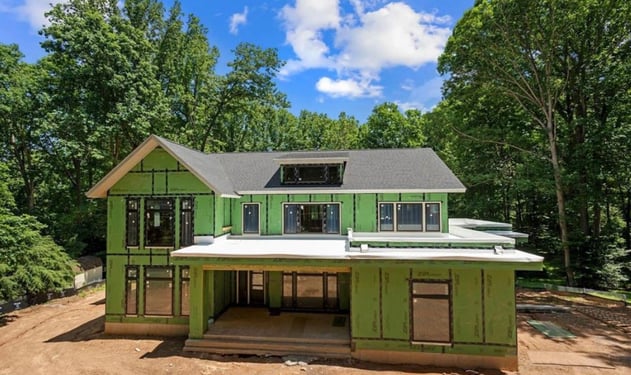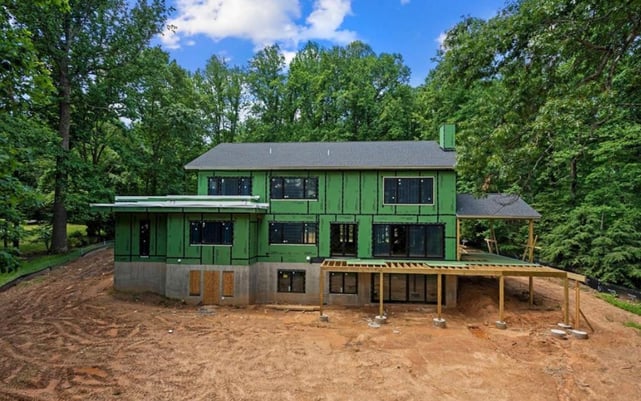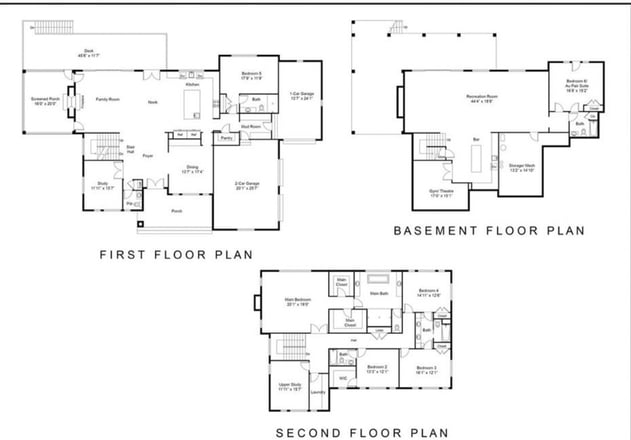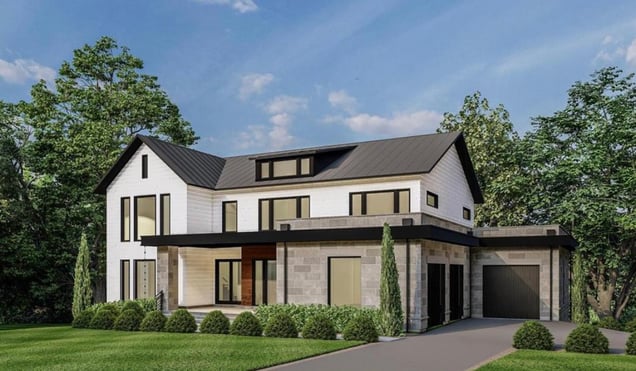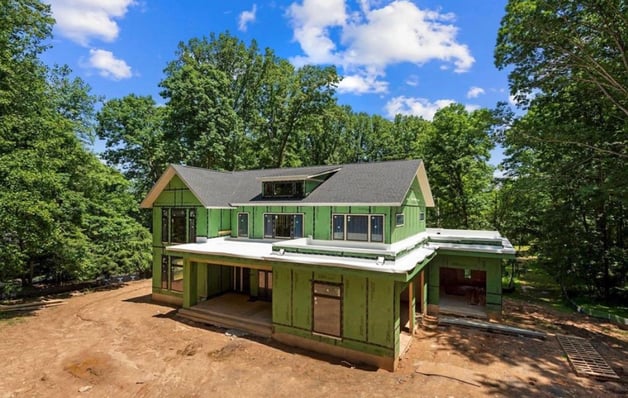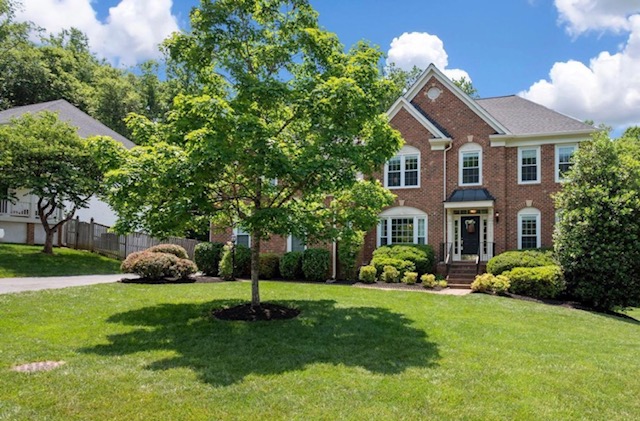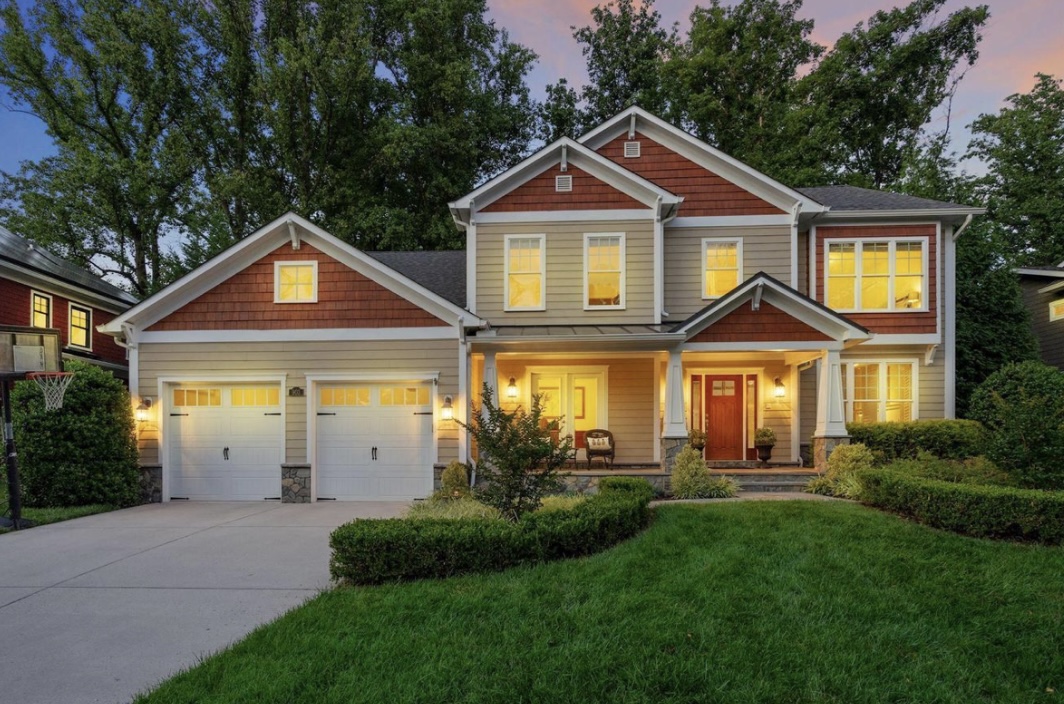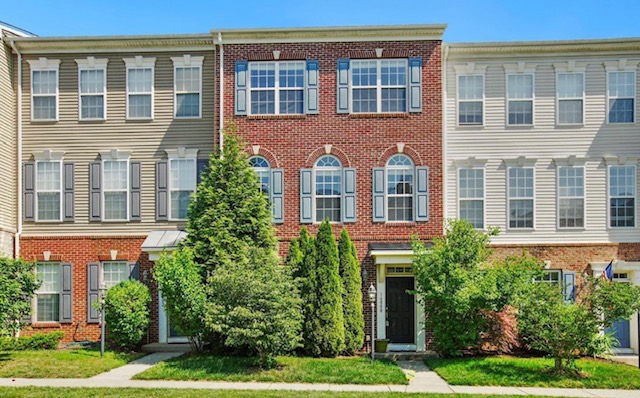For Sale: $2,695,000.00
2715 Colt Run Rd, Oakton, VA 22124
Incredible opportunity to step outside the box and leave the ordinary behind with this modern home by award-winning Paradigm Building Group & architect WC Ralston. Situated on an ideal 2.5-acre wooded lot in the coveted Flint Hill/Thoreau/Madison school pyramid. The forward-thinking and well-thought design brings you almost 7000sf of interior finished space, East/West exposure with oversized windows, 3 car garage, screened-in porch with a double-sided fireplace, oversize deck with treetop views, 2 home offices/dens (main level and upstairs), high end finishes both inside and out, Sub-zero/Wolf appliances, 5" stand in place floors on two levels, and so much more. There is still time to work with the builder and architect to customize the home and select finishes. Work directly with the builder to customize an outdoor oasis as this lot provides ideal privacy for a custom pool, pool house, or any other outdoor entertainment. Colt Run Road is an established dead-end street surrounded by multi-million-dollar homes with easy access to Vienna, Fairfax, Dulles, and major commuter routes. Fall 2022 Delivery.
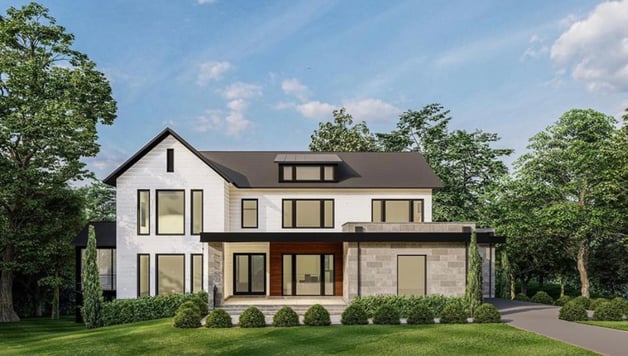
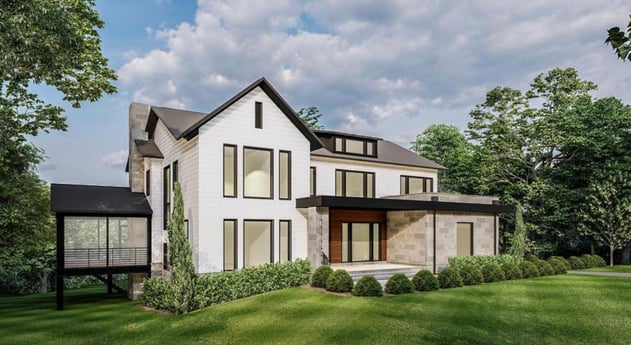
List Price: $2,695,000.00
Property Type: Residential
Ownership Interest: Fee Simple
Above Grade Fin SQFT: 4,714 / Estimated
New Construction: Yes - Not Completed
Property Condition: Excellent
Style: Contemporary, Transitional
Location
Subdivision/Neighborhood: ROAN STALLION ESTATES
Builder Name: Paradigm Building Group
School District: Fairfax County Public Schools
Middle Or Junior School: Thoreau
Elementary School: Flint Hill
Association/Community Information
HOA Name: ROAN STALLION ESTATES
HOA Fee: $1,100 / Annually
Taxes and Assessment
Tax Annual Amount: $9,354.00
County Tax Payment Frequency: Annually
Tax Assessed Value: $797,110.00
Improvement Assessed Value: $192,110.00
Land Assessed Value: $605,000.00
Special Assessment: $267.03
Primary Bedroom, Upper 1, 20 x 19
Primary Bathroom, Upper 1, 12 x 14
Bedroom 2, Upper 1, 12 x 13
Full Bath, Upper 1
Study, Upper 1, 16 x 12
Bedroom 3, Upper 1, 12 x 16
Full Bath, Upper 1
Bedroom 4, Upper 1, 13 x 15
Laundry, Upper 1, 11 x 6
Kitchen, Main, 21 x 15
Dining Room, Main, 17 x 14
Family Room, Main, 19 x 17
Study, Main, 12 x 16
Other, Main, 14 x 19
Maid/Guest Quarters, Main, 12 x 18
Mud Room, Main, 9 x 9
Screened Porch, Main, 20 x 16
Recreation Room, Lower 1, 44 x 18
Bonus Room, Lower 1, 17 x 15
In-Law/auPair/Suite, Lower 1, 17 x 15
Main Level:1 Bedroom(s), 1 Full Bath(s), 1 Half Bath(s)
Upper Level 1: 4 Bedroom(s), 3 Full Bath(s)
Lower Level 1: 1 Bedroom(s), 1 Full Bath(s)
Builder Name: Paradigm Building Group
Above Grade Finished SQFT: 4,714
Above Grade Finished SQFT Source: Estimated
Below Grade Finished SQFT: 1,894
Below Grade Fin SQFT Source: Estimated
Below Grade SQFT Total: 1,894
Estimated Total Finished SQFT: 6,608
Total Finished SQFT Source: Estimated
Below Grade Unfinished SQFT: 0
Below Grade Unfinished SQFT Source: Estimated
Total SQFT Source: Estimated
Wall & Ceiling Types: High
Foundation Details: Other
Basement Type: Full, Fully Finished, Walkout Level
Main Entrance Orientation: West
Construction Materials: HardiPlank Type, Stone
Flooring Type: Ceramic Tile, Hardwood
Roof: Architectural Shingle, Metal
Lot
Lot Size Source: Estimated
Green Features
Green Energy Efficient: Appliances
Parking
Parking Type: Attached Garage
Parking and Garage Features: Garage - Side Entry, Asphalt Driveway
Attached Garage - # of Spaces: 3
Interior Features
Interior Features: Bar, Breakfast Area, Dining Area, Efficiency, Entry Level Bedroom, Floor Plan-Open, Formal/Separate Dining Room, Kitchen - Eat-In, Kitchen - Gourmet, Kitchen - Island, Other, Pantry, Recessed Lighting, Upgraded Countertops, Walk-in Closet(s), Wine Storage, Wood Floors
Fireplace Features: Double-Sided, Gas/Propane
Appliances: Built-In Microwave, Built-In Range, Dishwasher, Disposal, Dryer, Energy Efficient Appliances, Exhaust Fan, Oven/Range-Gas, Refrigerator, Stainless Steel Appliances, Washer
Accessibility Features: None
Door Features: ENERGY STAR Qualified Door(s)
Window Features: Casement, Double Hung, ENERGY STAR Qualified
Laundry Type: Upper Floor Laundry
Exterior Features
Outdoor Living Structures: Deck(s), Porch(es), Screened
Utility Information
Cooling Type: Central A/C, Zoned
Heating Type: Central, Forced Air, Heat Pump(s), Zoned
Heating Fuel: Propane - Leased, Propane - Owned
Heating Fuel: Propane - Leased, Propane - Owned
Hot Water: Electric, Propane
Sewer Septic: Septic = # of BR
Listing Details
Original List Price: $2,695,000
Listing Term Begins: 03/11/2022
Khalil El-Ghoul
Khalil El-Ghoul is a seasoned real estate broker actively helping sellers and buyers throughout Northern Virginia, DC, and Maryland. Known for his no-nonsense approach, Khalil combines expert market insight with honest, objective advice to help buyers and sellers navigate every type of market—from calm to chaotic. If you’re looking for clarity, strategy, and a trusted partner in real estate, he’s the one to call. 571-235-4821, khalil@glasshousere.com



