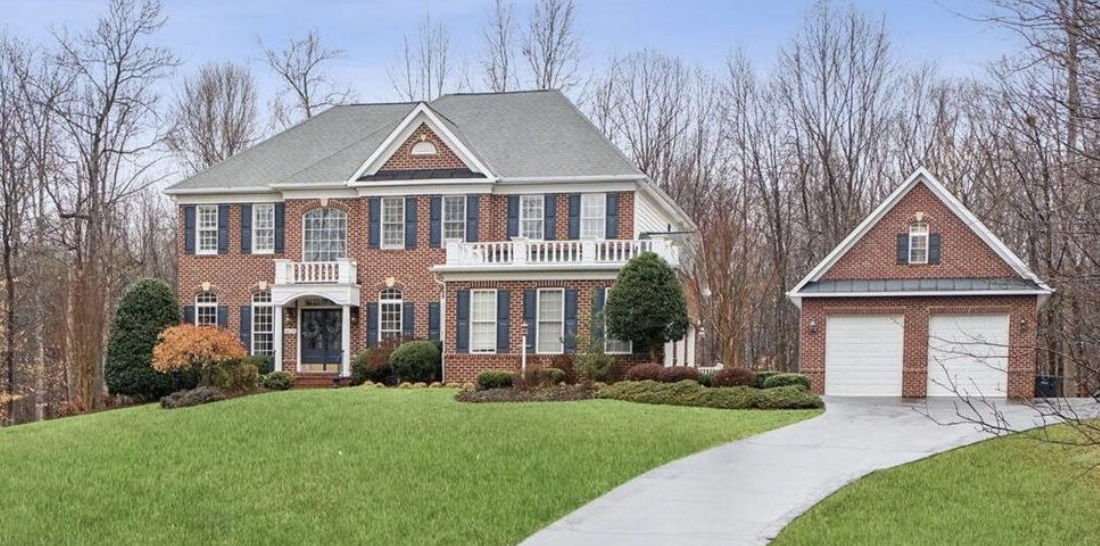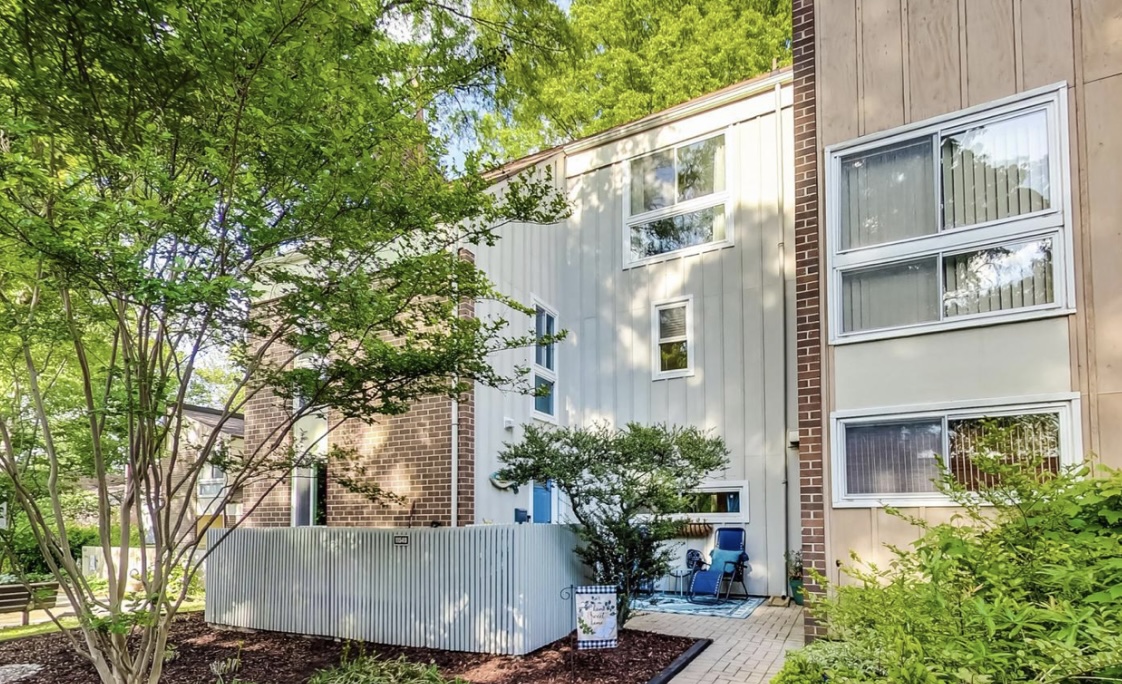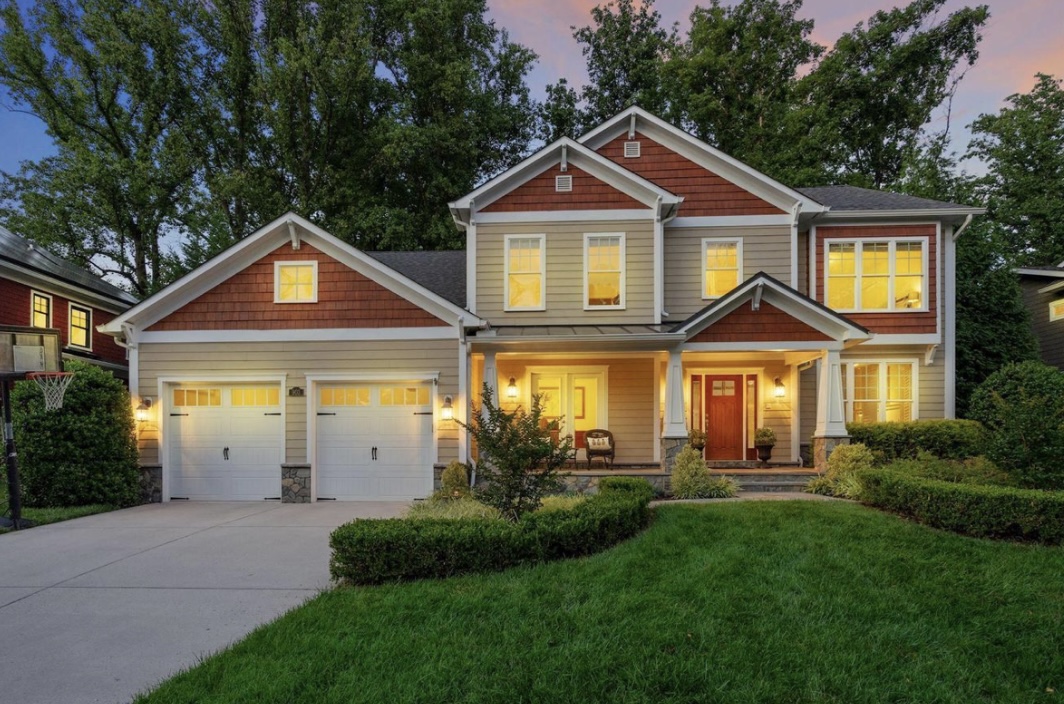12705 Hitchcock Ct, Reston, VA 20191
List Price: $985,000.00
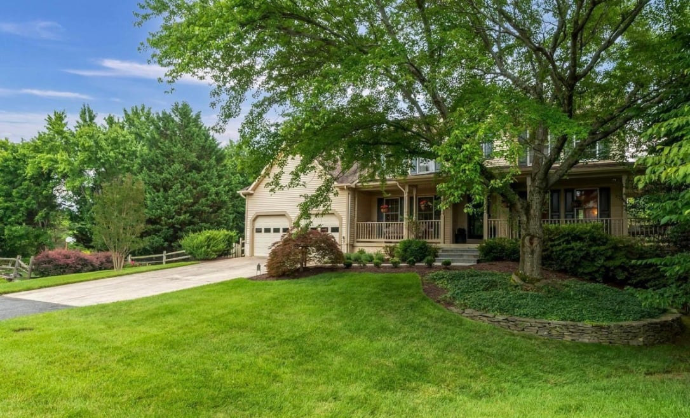
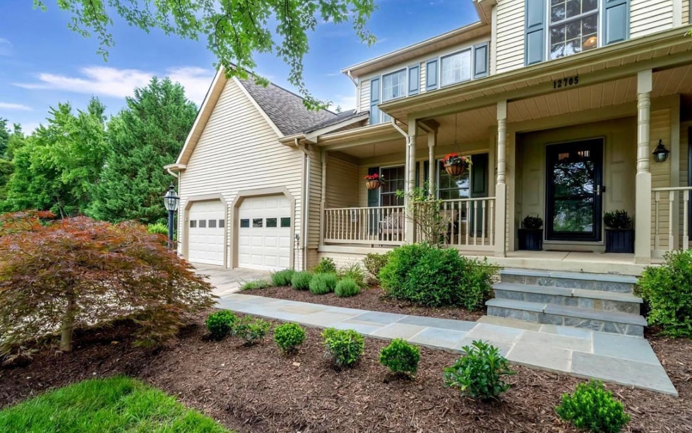
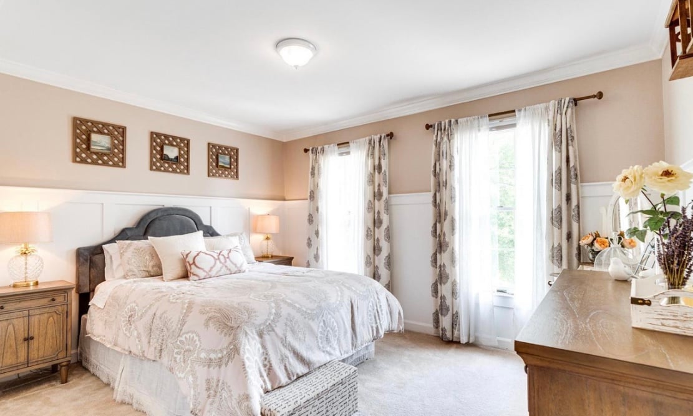
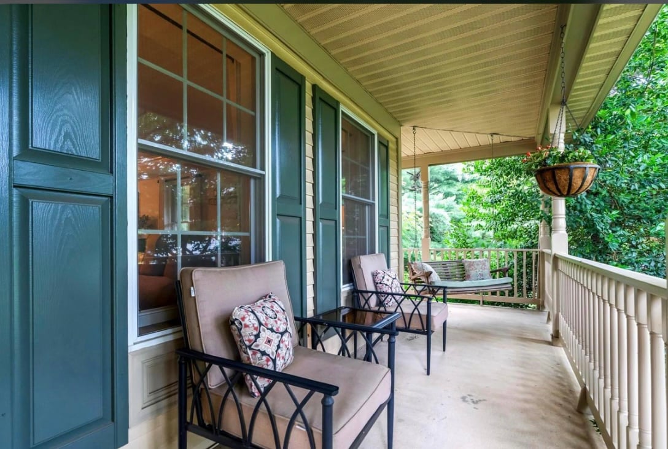
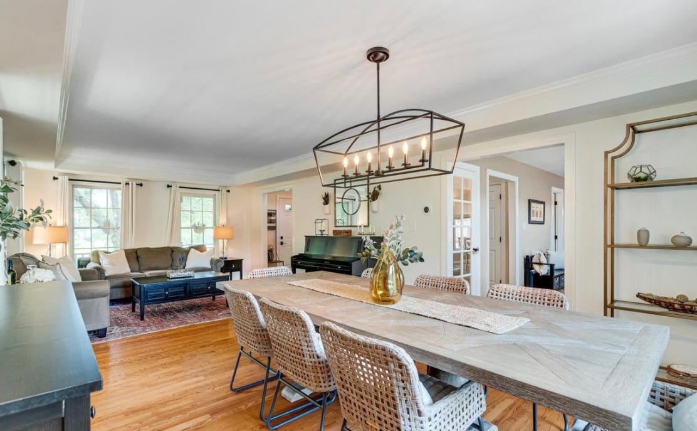
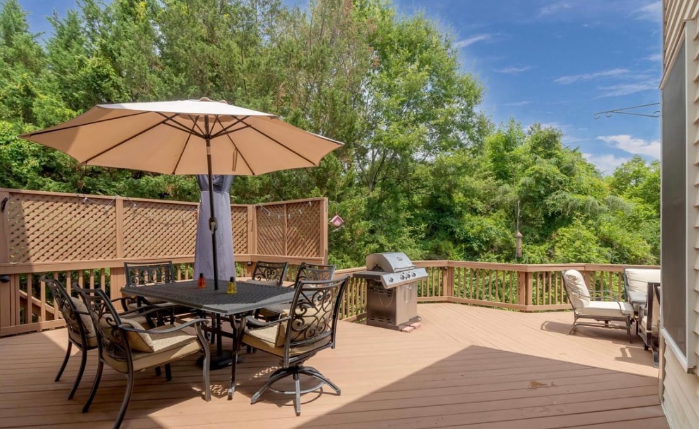
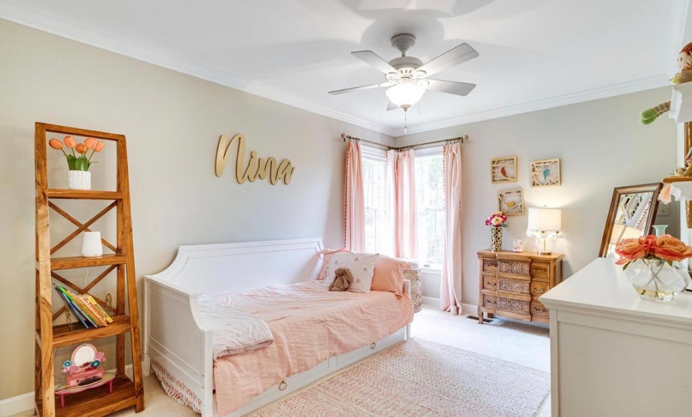
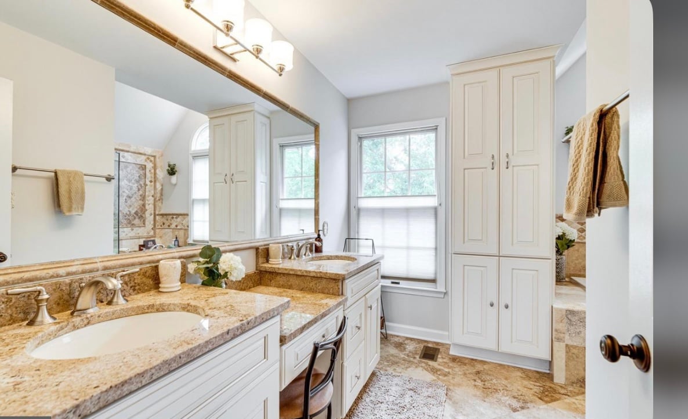
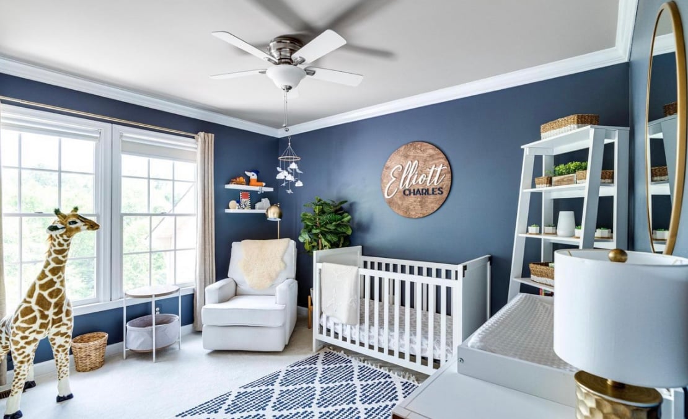
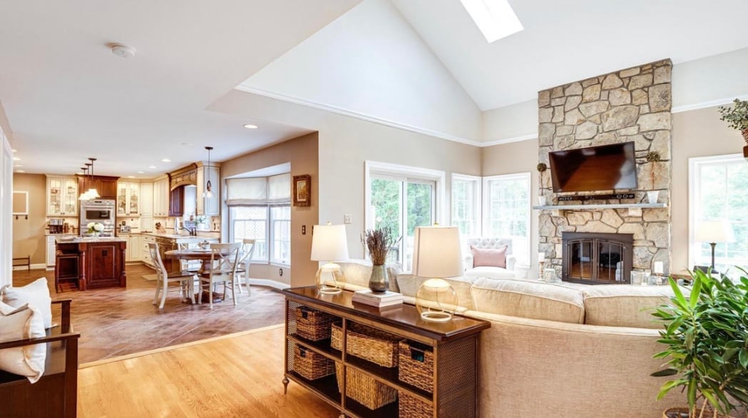
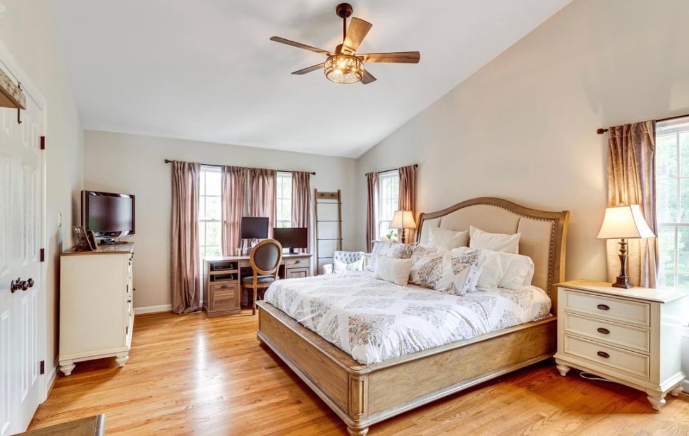
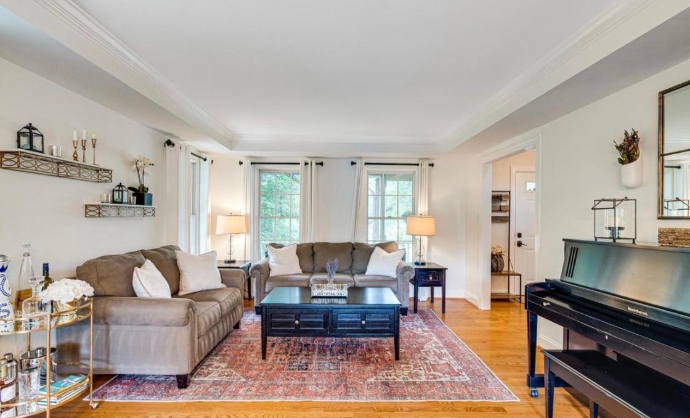
Welcome to this must-see property in prime Reston location – less than a 0.5-mile walk to the new Silver Line Herndon Metro Station! With 4 bedrooms and 3.5 bathrooms, this meticulously maintained, turn-key residence offers the perfect combination of serenity and style. This home is ideal for entertaining guests and relaxing with friends and family. Entertainment features include a gourmet kitchen with new appliances, remodeled walk-out basement, and an expansive deck. Relaxation will come easy with a beautiful wrap-around front porch, a serene yard that backs to woods, Master Bath with a jacuzzi, and even a sauna in the basement! You’ll love the spacious backyard that connects to Reston Association walking trails with basketball courts, playground, tennis courts, and sand volleyball less than 0.25 miles away. The home has been fully updated, including a stone walkway, stone gas fireplace, luxury bathrooms, and wood and tile flooring. Walk-out basement features a modern bathroom with a shower/tub, sauna, rooms for an office and personal fitness, and plenty of storage space. The first floor was designed to maximize open space – including a gourmet kitchen, a family room with vaulted ceilings and skylights, and a combined living/dining room that is perfect for hosting or hanging out. The second floor boasts hardwood floors in the master bedroom and hallway, remodeled bathrooms (both with double sinks - glass shower, built-in storage, and jacuzzi in the Master bath), and a spacious laundry room with storage. Two car garage includes a fully functional electric vehicle charger and additional outlets for an extra refrigerator or other appliances. Don't miss the opportunity to make this home yours! Reston offers 15 pools, 55 miles of trails, numerous parks, and 4 beautiful lakes.
General Description
Property Type
Residential
Ownership Interest
Fee Simple
Above Grade Fin SQFT
2,932 / Assessor
Property Condition
Very Good
Location
Legal Subdivision
POLO FIELDS
Subdivision/Neighborhood
POLO FIELDS
School District
Fairfax County Public Schools
Middle Or Junior School
Hughes
Elementary School
Dogwood
Association/Community Information
HOA Name
RESTON ASSOCIATION
HOA Fee Includes
Common Area Maintenance, Pool(s), Recreation Facility
Amenities
Baseball Field, Basketball Courts, Common Grounds, Jog/Walk Path, Pool - Outdoor, Soccer Field, Tennis Courts, Tot Lots/Playground, Volleyball Courts
Taxes and Assessment
Tax Annual Amount
$10,733.00
County Tax Payment Frequency
Annually
City Town Tax Payment Frequency
Annually
Tax Assessed Value
$901,590.00
Improvement Assessed Value
$589,590.00
Land Assessed Value
$312,000.00
Special Assessment
$725.71
Rooms
Primary Bedroom
Upper 1
Cathedral/Vaulted Ceiling, Ceiling Fan(s), Flooring - Hardwood
Primary Bathroom
Upper 1
Double Sink, Soaking Tub
Bedroom 2
Upper 1
Flooring - Carpet
Bedroom 3
Upper 1
Ceiling Fan(s), Flooring - Carpet
Bathroom 2
Upper 1
Double Sink, Tub Shower
Bedroom 4
Upper 1
Ceiling Fan(s), Flooring - Carpet
Living Room
Main
Flooring - Hardwood
Dining Room
Main
Flooring - Hardwood
Family Room
Main
Fireplace - Other
Kitchen
Main
Countertop(s) - Granite, Island, Kitchen - Gas Cooking
Level Info
Main Level
1 Half Bath(s)
Upper Level 1
4 Bedroom(s)
2 Full Bath(s)
Lower Level 1
1 Full Bath(s)
Above Grade Finished SQFT
2,932
Above Grade Finished SQFT Source
Assessor
Below Grade Finished SQFT
1,316
Below Grade Fin SQFT Source
Estimated
Below Grade SQFT Total
1,316
Below Grade SQFT Total Source
Estimated
Total Finished SQFT
4,248
Total Finished SQFT Source
Estimated
Tax Total Finished Sq Ft
2,932
Total SQFT Source
Estimated
Wall & Ceiling Types
9Ft+ Ceilings, Vaulted Ceilings
Basement Type
Fully Finished, Outside Entrance, Rear Entrance, Walkout Level
Construction Materials
Aluminum Siding
Lot
Parking
Parking Type:
Attached Garage, Driveway
Parking and Garage Features:
Garage - Front Entry, Concrete Driveway
Attached Garage - # of Spaces
Interior Features
Interior Features
Breakfast Area, Built-Ins, Carpet, Ceiling Fan(s), Chair Railings, Crown Moldings, Dining Area, Family Room Off Kitchen, Floor Plan-Traditional, Kitchen - Eat-In, Kitchen - Gourmet, Kitchen - Island, Kitchen - Table Space, Primary Bath(s), Recessed Lighting, Sauna, Skylight(s), Stall Shower, Store/Office, Tub Shower, Upgraded Countertops, Wainscotting, Walk-in Closet(s), Wood Floors
Fireplace Features
Screen
Appliances
Built-In Microwave, Cooktop, Dishwasher, Disposal, Dryer, Humidifier, Oven - Wall, Refrigerator, Washer
Accessibility Features
None
Door Features
French, Sliding Glass
Laundry Type
Upper Floor Laundry
Inclusions
Front porch swing, Wine fridge, Grill
Exterior Features
Exterior Features
Bump-outs
Outdoor Living Structures
Deck(s), Porch(es)
Cooling Type
Ceiling Fan(s), Central A/C
Heating Type
Heat Pump(s)
Sewer Septic
Public Sewer
Listing Details
Original List Price
$985,000
Listing Term Begins
07/06/2023
Khalil El-Ghoul
Khalil El-Ghoul is a seasoned real estate broker actively helping sellers and buyers throughout Northern Virginia, DC, and Maryland. Known for his no-nonsense approach, Khalil combines expert market insight with honest, objective advice to help buyers and sellers navigate every type of market—from calm to chaotic. If you’re looking for clarity, strategy, and a trusted partner in real estate, he’s the one to call. 571-235-4821, khalil@glasshousere.com


















