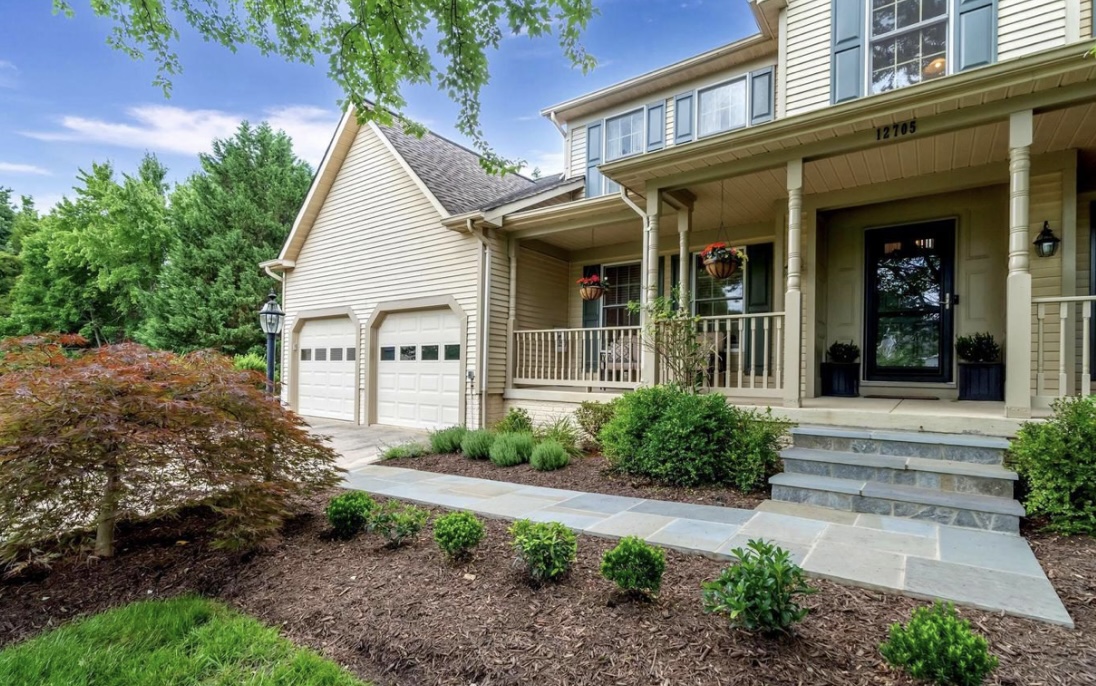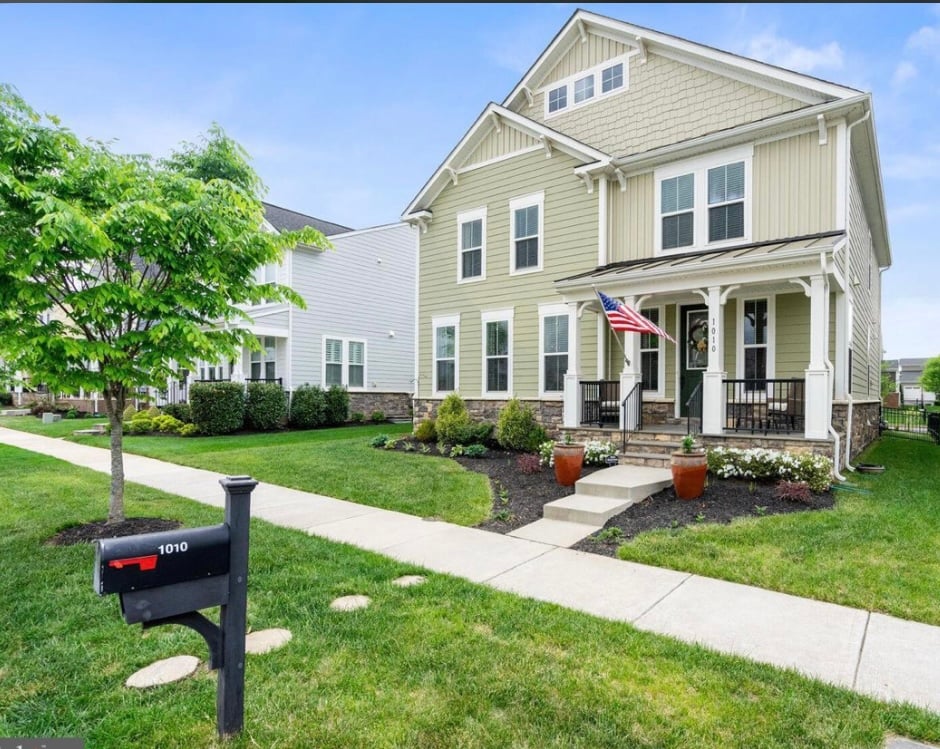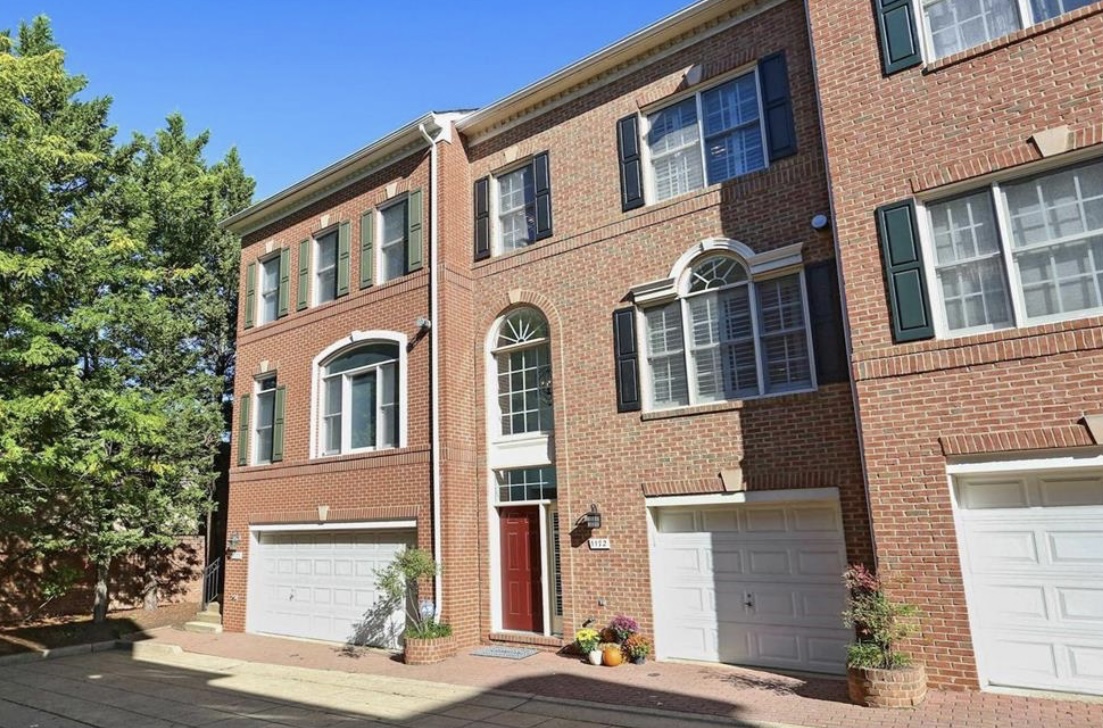7351 Sugar Magnolia Loop, Gainesville, VA 20155
List Price: $1,495,000.00
Open House: Sun Sep 10, 2:00 PM-4:00 PM
7351 Sugar Magnolia Loop, Gainesville, VA 20155
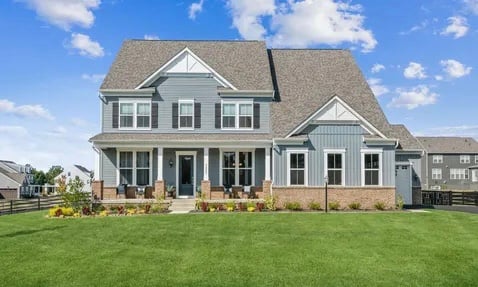
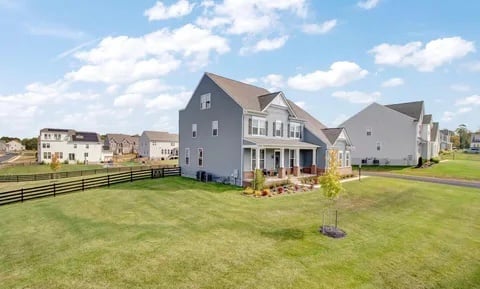
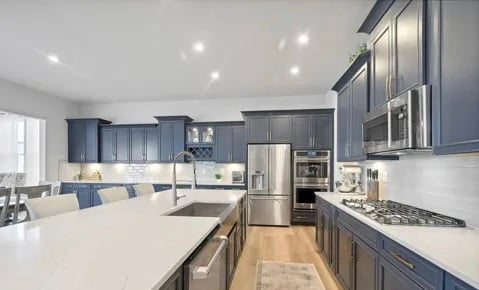
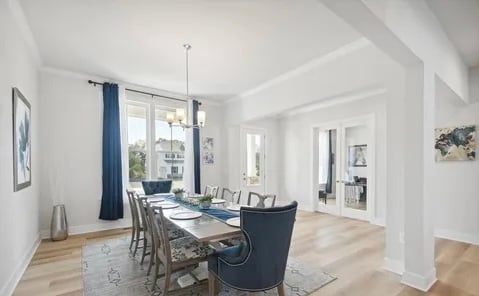
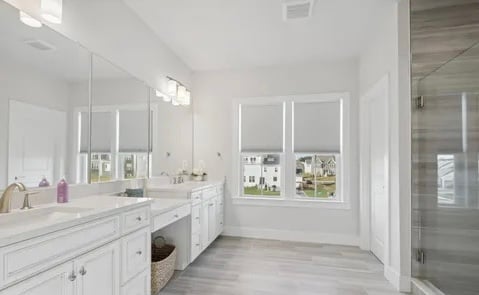
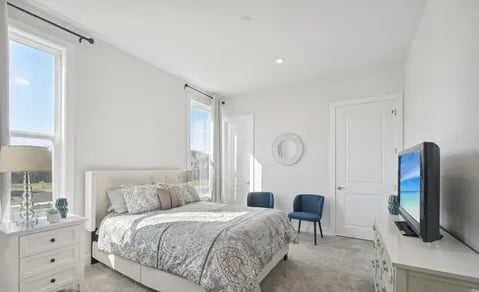
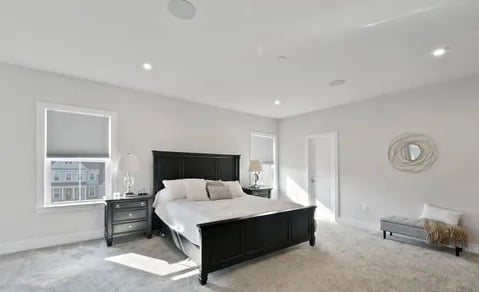
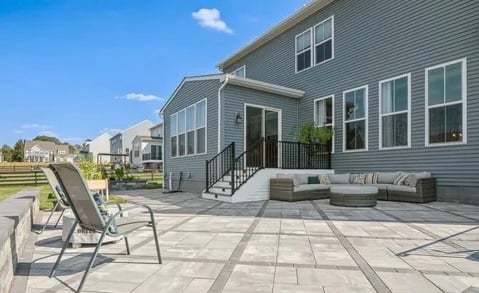
If you're on the hunt for a new home that's anything but ordinary, today might just be your lucky break. "Better than new" hardly does justice to this remarkable residence in the wildly popular Woodborne Preserve community by Stanley Martin. Forced to relocate, the current owners are parting with a property that's truly a cut above the rest. Meant to be their forever home, this residence sits on the largest lot in the community—nearly an acre. It boasts over 7000 square feet spread across 4 finished levels, a side-load 3-car garage, and a loft level with a rooftop terrace offering breathtaking Blue Ridge mountain views. The exterior is equally impressive with a fully fenced backyard, expansive hardscape patio, rear deck, lawn sprinkler system, exterior lighting, and a welcoming covered front porch. But wait, there's more to discover! Step inside, and you'll be greeted by professional interior design and a versatile floor plan that accommodates everyone's needs. The main level features a bright and open floor plan, a main-level bedroom & full bathroom, a separate office, a formal dining area, a well-appointed mudroom, and an absolutely stunning kitchen with designer cabinets, quartz countertops, and high-end finishes. Additional features include wide plank white oak floors, 4 bedrooms upstairs, each with its own walk-in closet, 6.5 fully upgraded bathrooms, and so much more. All of this is nestled in a fantastic new neighborhood that has recently become accessible thanks to a new road connecting you to major commuter routes, including Routes 15 and 29, and providing a quick connection to Route 66. Wegmans, Haymarket, and Gainesville are all just minutes away. Did I mention top-rated schools? Don't miss out on this exceptional opportunity to make this extraordinary property your new home!
Property Type
Residential
Ownership Interest
Fee Simple
Above Grade Fin SQFT
5,308 / Assessor
Property Condition
Very Good
Style
Contemporary, Craftsman
County
Prince William, VA
Legal Subdivision
WOODBORNE PRESERVE
Subdivision/Neighborhood
WOODBORNE PRESERVE
School District
Prince William County Public Schools
Middle Or Junior School
Ronald Wilson Regan
Elementary School
Buckland Mills
Association/Community Information
HOA Name
WOODBORNE PRESERVE HOMEOWNERS ASSOCIATION
Capital Contribution Fee
500.00
Property Managment Company
Service First Management Company
HOA Fee Includes
Common Area Maintenance, Road Maintenance, Snow Removal
Tax Annual Amount
$13,065.00
County Tax Payment Frequency
Annually
City Town Tax Payment Frequency
Annually
Tax Assessed Value
$1,169,800.00
Improvement Assessed Value
$878,400.00
Land Assessed Value
$291,400.00
Special Assessment
$906.60
Loft
Upper 2
Flooring - Carpet
Bedroom 6
Upper 2
Flooring - Carpet
Full Bath
Upper 2
Tub Shower
Primary Bedroom
Upper 1
Flooring - Carpet
Primary Bathroom
Upper 1
Double Sink
Bedroom 3
Upper 1
Flooring - Carpet
Bedroom 4
Upper 1
Flooring - Carpet
Bedroom 5
Upper 1
Flooring - Carpet
Full Bath
Upper 1
Double Sink
Kitchen
Main
Flooring - HardWood, Island, Kitchen - Gas Cooking
Dining Room
Main
Crown Molding, Flooring - HardWood
Office
Main
Flooring - HardWood
Sun/Florida Room
Main
Flooring - HardWood
Half Bath
Main
Flooring - HardWood
Recreation Room
Lower 1
Flooring - Carpet
Additional Bedroom
Lower 1
Main Level
1 Bedroom(s)
1 Full Bath(s), 1 Half Bath(s)
Upper Level 1
4 Bedroom(s)
3 Full Bath(s)
Upper Level 2
1 Bedroom(s)
1 Full Bath(s)
Lower Level 1
1 Bedroom(s)
1 Full Bath(s)
Above Grade Finished SQFT
5,308
Above Grade Finished SQFT Source
Assessor
Below Grade Finished SQFT
2,011
Below Grade Fin SQFT Source
Assessor
Below Grade SQFT Total
2,256
Below Grade SQFT Total Source
Assessor
Total Finished SQFT
7,319
Total Finished SQFT Source
Assessor
Tax Total Finished Sq Ft
7,319
Below Grade Unfinished SQFT
245
Below Grade Unfinished SQFT Source
Assessor
Total SQFT Source
Assessor
Wall & Ceiling Types
9Ft+ Ceilings, Dry Wall
Foundation Details
Permanent
Basement Type
Fully Finished, Heated, Poured Concrete, Walkout Stairs
Construction Materials
Other
Parking Type:
Attached Garage, Driveway
Parking and Garage Features:
Garage Door Opener, Garage - Front Entry, Garage - Side Entry, Inside Access, Asphalt Driveway
Attached Garage - # of Spaces
Total Parking Spaces
7
Interior Features
Interior Features
Breakfast Area, Butlers Pantry, Carpet, Ceiling Fan(s), Combination Kitchen/Living, Dining Area, Entry Level Bedroom, Floor Plan - Open, Formal/Separate Dining Room, Kitchen - Gourmet, Kitchen - Island, Pantry, Recessed Lighting, Stall Shower, Tub Shower, Upgraded Countertops, Walk-in Closet(s), Wood Floors
Fireplace Features
Gas/Propane
Appliances
Built-In Microwave, Cooktop, Dishwasher, Disposal, Dryer, Icemaker, Oven - Double, Oven - Wall, Refrigerator, Stainless Steel Appliances, Washer, Water Heater
Accessibility Features
None
Laundry Type
Has Laundry, Upper Floor Laundry
Exterior Features
Extensive Hardscape, Exterior Lighting, Lawn Sprinkler
Outdoor Living Structures
Deck(s)
Heating Type
Central, Forced Air
Sewer Septic
Public Sewer
Listing Details
Original List Price
$1,495,000
Listing Term Begins
09/05/2023
Compensation
Buyer Agency Comp
2.25% Of Gross
Khalil El-Ghoul
Khalil El-Ghoul is a seasoned real estate broker actively helping sellers and buyers throughout Northern Virginia, DC, and Maryland. Known for his no-nonsense approach, Khalil combines expert market insight with honest, objective advice to help buyers and sellers navigate every type of market—from calm to chaotic. If you’re looking for clarity, strategy, and a trusted partner in real estate, he’s the one to call. 571-235-4821, khalil@glasshousere.com














