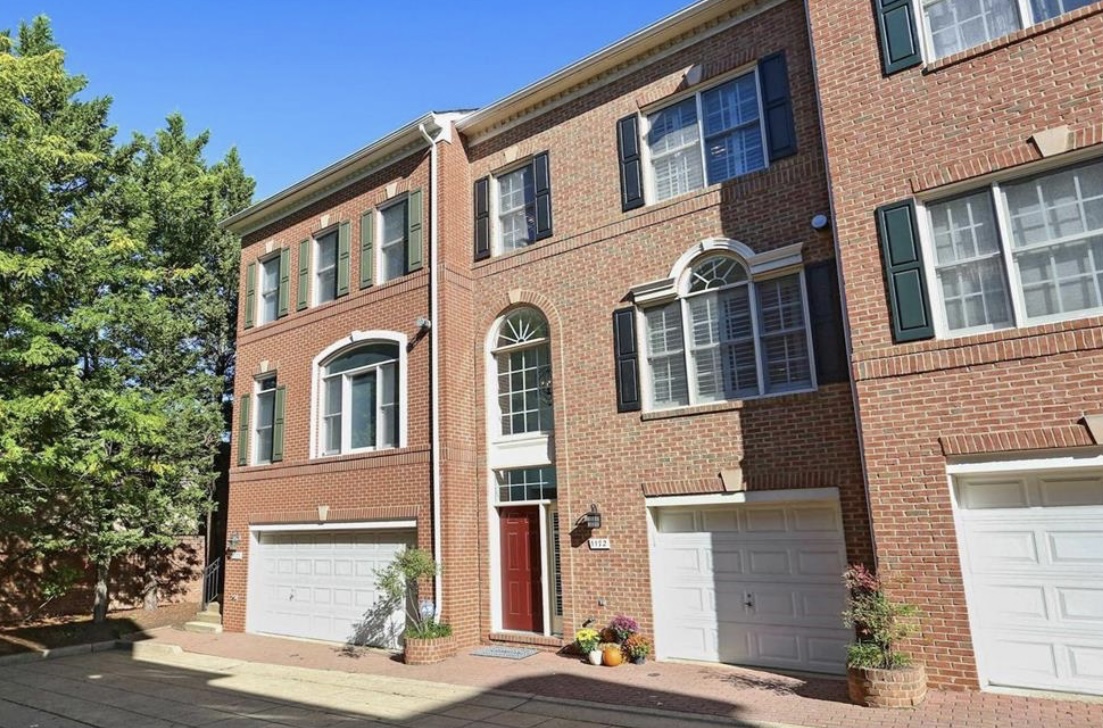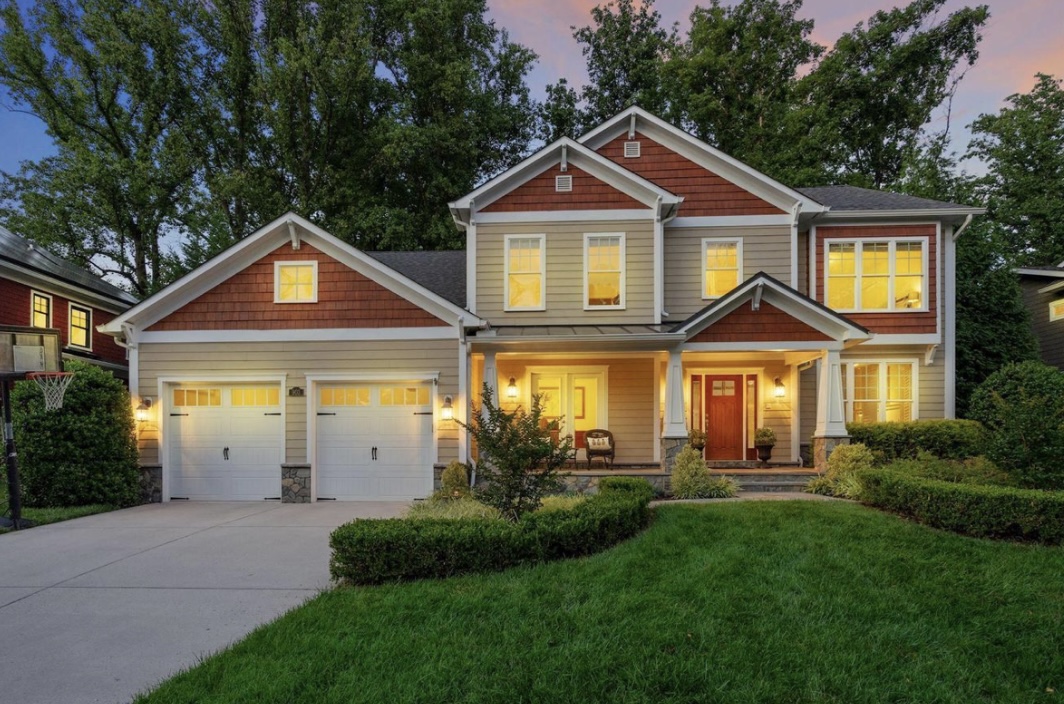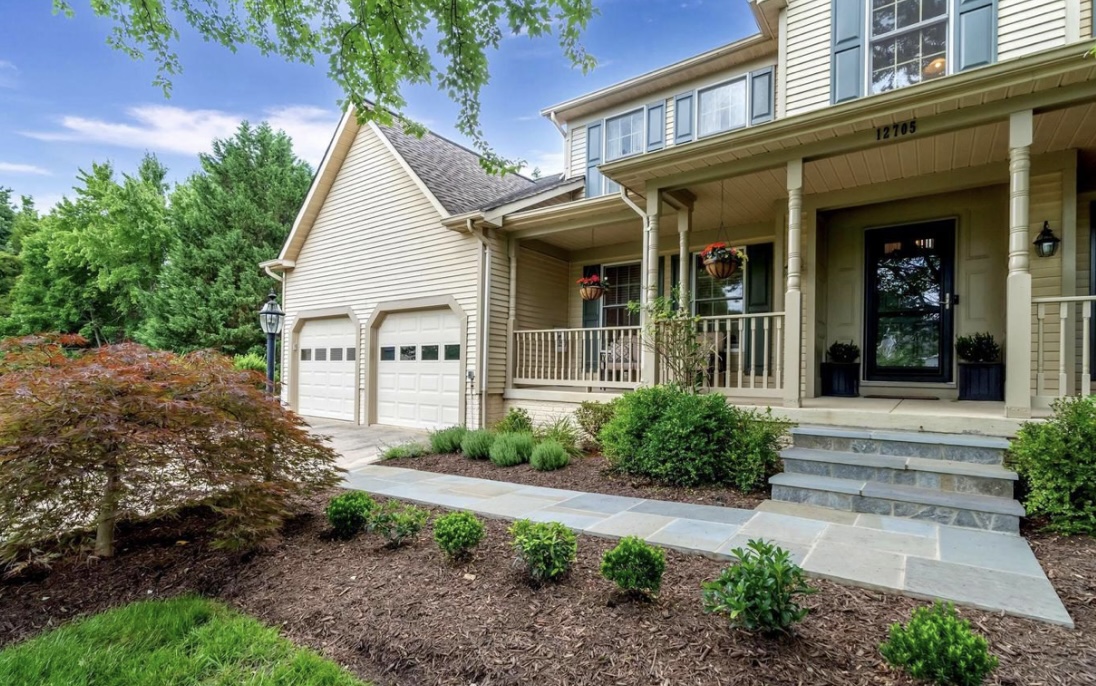Leesburg, VA 20175
List Price: $1,199,999
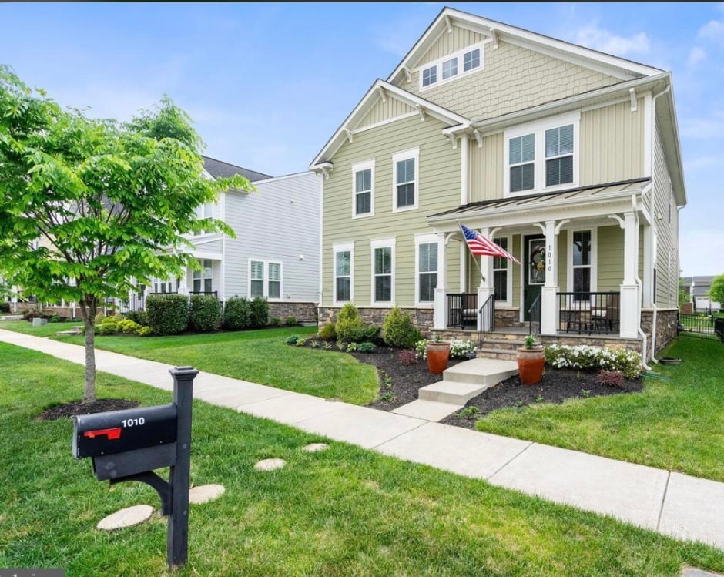
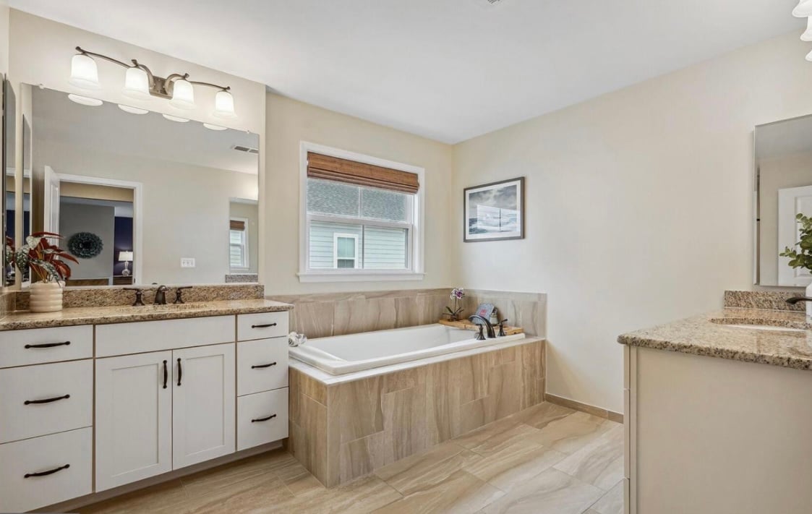
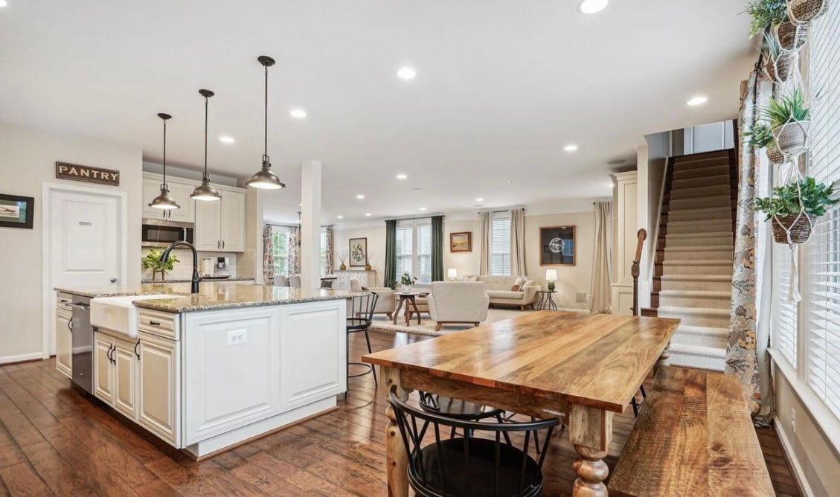
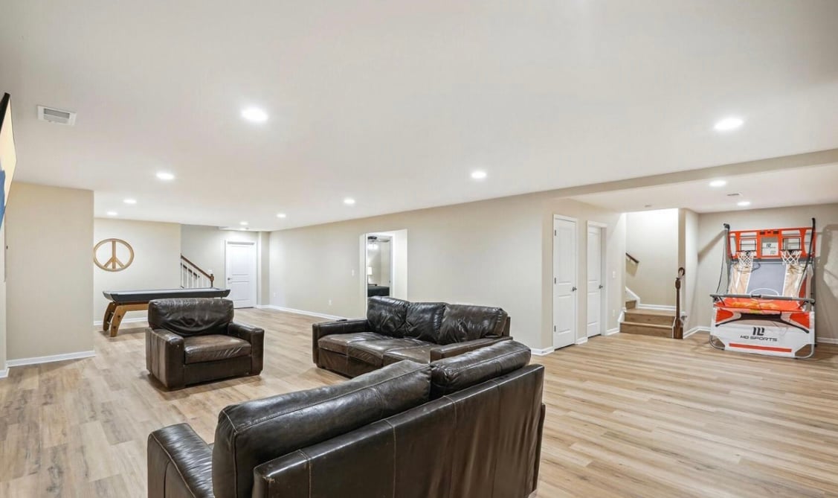
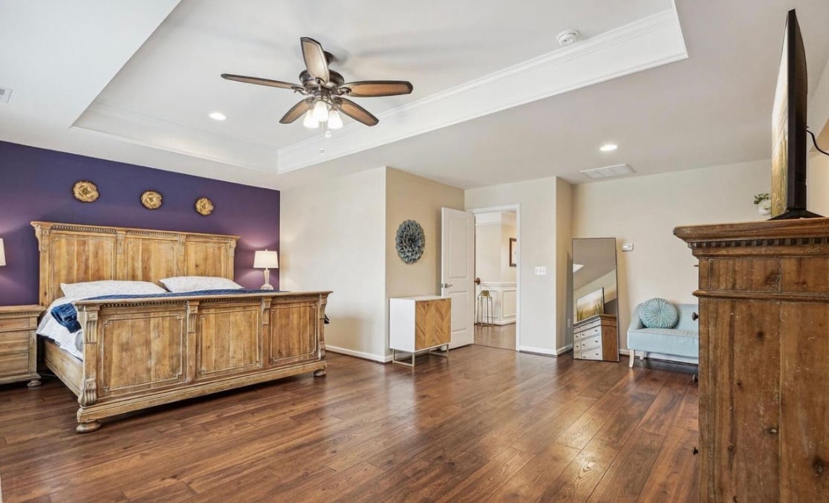
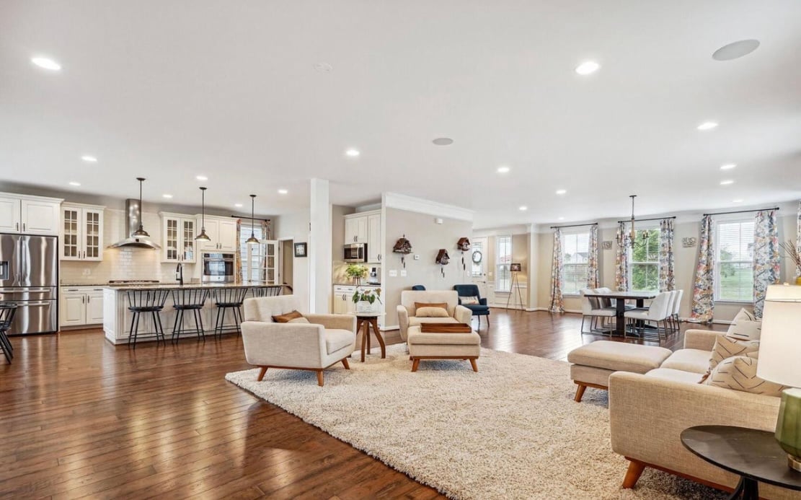
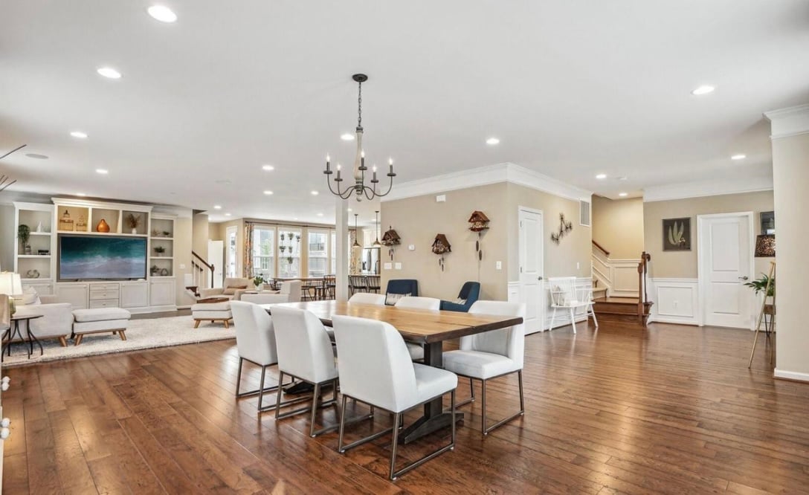
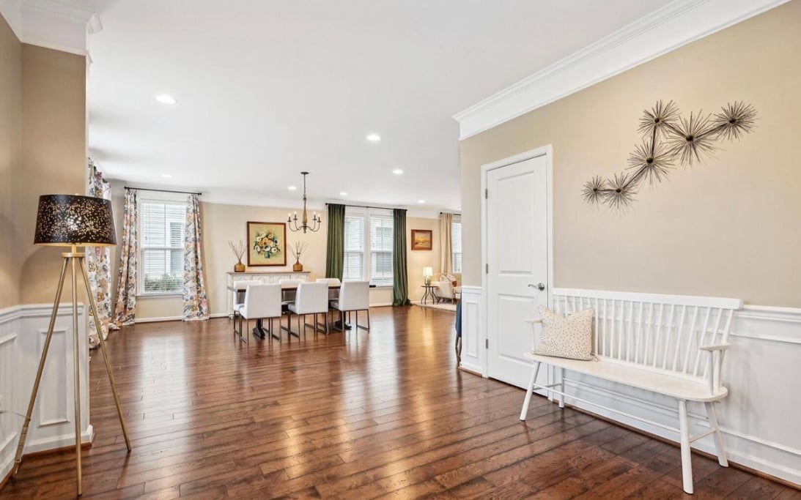
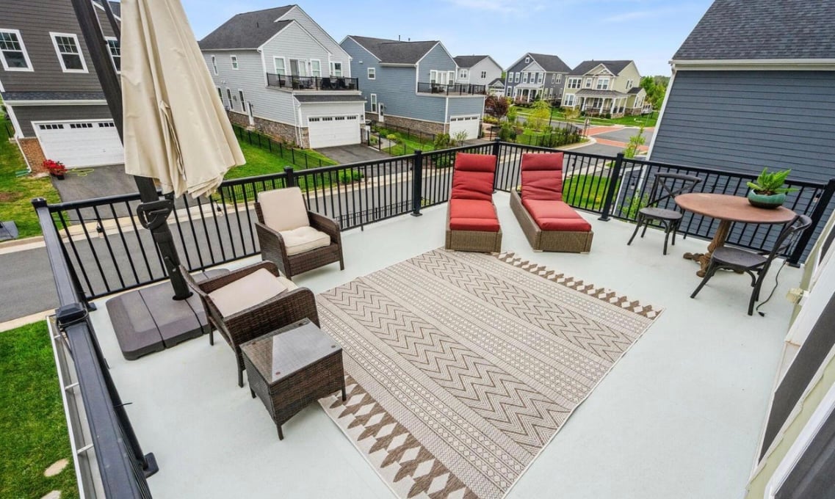
The Waterford Model built by Van Metre is a spacious, modern property with a lot lots of extras! This home lives large with over 5000sf of finished space, a front & rear staircase, multiple outdoor living spaces, and an open and bright floor plan. The timeless kitchen features a large island, white cabinets, and a walk-in pantry. The kitchen opens up to both formal and informal dining spaces, a large family room, and the fully fenced backyard & rear deck. The primary suite includes tray ceilings, walk-in closets, and a dual-entry sitting room that offers access to the private upper deck terrace. The house also has a fully finished basement with additional bedrooms/bath, flex room, and features luxury laminate floorings. All of this is in popular Meadowbrook, which features a pool, community center, playgrounds, and easy access to the Rt 7, 15, and 267!
General Description
Property Type
Residential
Ownership Interest
Fee Simple
Above Grade Fin SQFT
3,568 / Assessor
Property Condition
Excellent
Location
Legal Subdivision
LEESBURG SOUTH
Subdivision/Neighborhood
LEESBURG SOUTH
School District
Loudoun County Public Schools
High School
Loudoun County
Middle Or Junior School
J.Lumpton Simpson
Elementary School
Evergreen Mill
Association/Community Information
HOA Name
MEADOWBROOK FARM ESTATES
Property Managment Company
SFMC
HOA Fee Includes
Common Area Maintenance, Pool(s)
Amenities
Bike Trail, Club House, Common Grounds, Jog/Walk Path, Lake, Pool - Outdoor, Swimming Pool, Tennis Courts, Tot Lots/Playground
Taxes and Assessment
Tax Annual Amount
$10,726.00
County Tax Payment Frequency
Annually
City Town Tax Payment Frequency
Annually
Tax Assessed Value
$1,004,930.00
Improvement Assessed Value
$681,030.00
Land Assessed Value
$323,900.00
Rooms
Primary Bedroom
Upper 1
Attached Bathroom, Balcony Access, Ceiling Fan(s), Flooring - HardWood, Primary Bedroom - Sitting Area, Walk-In Closet(s)
Primary Bedroom
Upper 1
Double Sink, Soaking Tub
Bedroom 2
Upper 1
Ceiling Fan(s), Flooring - Carpet, Jack and Jill Bathroom
Bedroom 3
Upper 1
Ceiling Fan(s), Flooring - Carpet, Jack and Jill Bathroom
Bedroom 4
Upper 1
Attached Bathroom, Ceiling Fan(s), Flooring - Carpet
Foyer
Main
Flooring - HardWood
Kitchen
Main
Countertop(s) - Granite, Flooring - HardWood, Island, Kitchen - Eat-in, Pantry
Living Room
Main
Crown Molding, Flooring - HardWood
Dining Room
Main
Crown Molding, Flooring - HardWood
Additional Bedroom
Lower 1
Level Info
Main Level
1 Half Bath(s)
Upper Level 1
4 Bedroom(s)
3 Full Bath(s)
Lower Level 1
1 Bedroom(s)
1 Full Bath(s)
Above Grade Finished SQFT
3,568
Above Grade Finished SQFT Source
Assessor
Below Grade Finished SQFT
1,530
Below Grade Fin SQFT Source
Assessor
Below Grade SQFT Total
1,724
Below Grade SQFT Total Source
Estimated
Total Finished SQFT
5,098
Total Finished SQFT Source
Assessor
Tax Total Finished Sq Ft
5,098
Above Grade Unfinished SQFT
0
Above Grade Unfin SQFT Source
Estimated
Below Grade Unfinished SQFT
194
Below Grade Unfinished SQFT Source
Estimated
Total SQFT Source
Estimated
Wall & Ceiling Types
9Ft+ Ceilings, Tray Ceilings
Basement Type
Full, Fully Finished, Interior Access, Outside Entrance, Side Entrance, Walkout Stairs
Basement Footprint Percent
100.00
Basement Finished Percent
90
Construction Materials
Other
Flooring Type
Carpet, Ceramic Tile, Hardwood, Tile/Brick
Lot
Parking
Parking Type:
Attached Garage, Driveway, On Street
Parking and Garage Features:
Garage Door Opener, Garage - Rear Entry, Inside Access, Oversized Garage, Asphalt Driveway
Attached Garage - # of Spaces
Interior Features
Interior Features
Additional Stairway, Breakfast Area, Built-Ins, Carpet, Ceiling Fan(s), Crown Moldings, Dining Area, Family Room Off Kitchen, Floor Plan - Open, Kitchen - Eat-In, Kitchen - Gourmet, Kitchen - Island, Pantry, Primary Bath(s), Recessed Lighting, Soaking Tub, Sprinkler System, Stall Shower, Store/Office, Studio, Tub Shower, Upgraded Countertops, Wainscotting, Walk-in Closet(s), Window Treatments, Wood Floors
Appliances
Built-In Microwave, Cooktop, Dishwasher, Disposal, Dryer, Oven - Double, Oven - Wall, Refrigerator, Stainless Steel Appliances, Washer, Water Heater
Accessibility Features
None
Security Features
Smoke Detector
Laundry Type
Upper Floor Laundry
Inclusions
Sprinkler system in place but is not activated.
Exterior Features
Outdoor Living Structures
Deck(s), Porch(es), Roof, Terrace
Community Pool Features
In Ground, Saltwater
Utility Information
Utilities
Cable TV Available, Natural Gas Available, Sewer Available, Water Available
Cooling Type
Ceiling Fan(s), Central A/C
Heating Type
Central, Forced Air
Sewer Septic
Public Septic
Listing Details
Original List Price
$1,199,999
Listing Term Begins
04/24/2023
Acceptable Financing
Cash, Conventional, FHA, Other, VA, VHDA
Disclosures
Prop Disclosure
Interested in this Leesburg, VA home?
Contact Khalil at 571-235-4821 or email him at khalil@glasshousere.com
Khalil El-Ghoul
Khalil El-Ghoul is a seasoned real estate broker actively helping sellers and buyers throughout Northern Virginia, DC, and Maryland. Known for his no-nonsense approach, Khalil combines expert market insight with honest, objective advice to help buyers and sellers navigate every type of market—from calm to chaotic. If you’re looking for clarity, strategy, and a trusted partner in real estate, he’s the one to call. 571-235-4821, khalil@glasshousere.com















