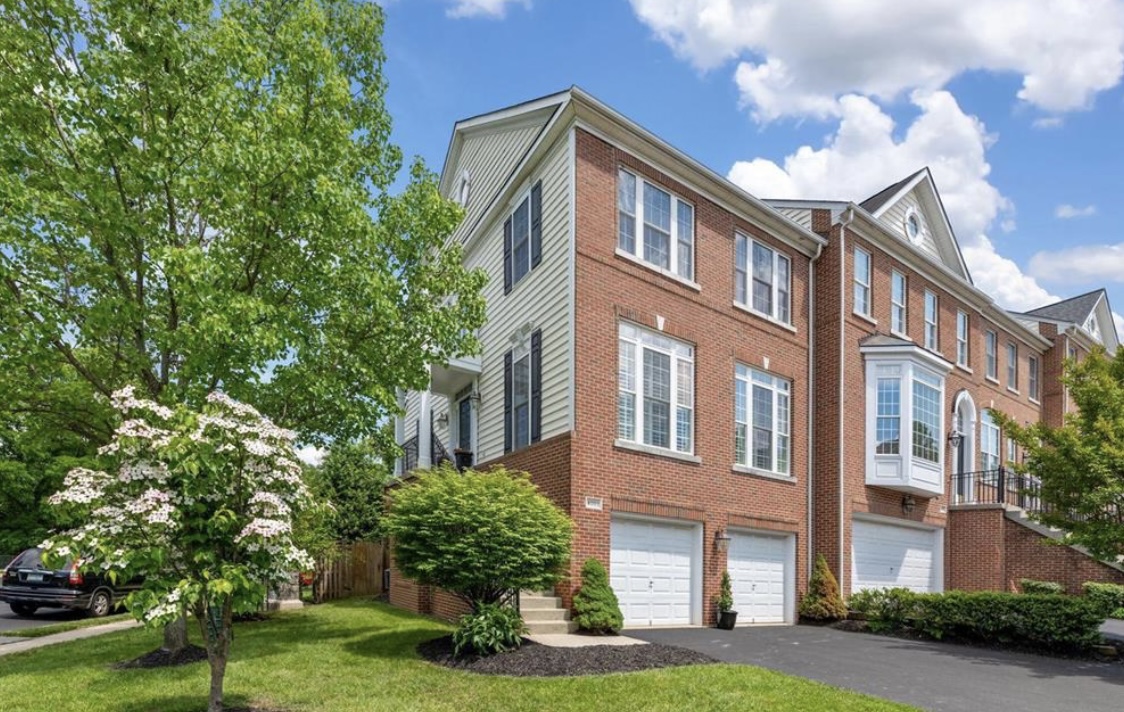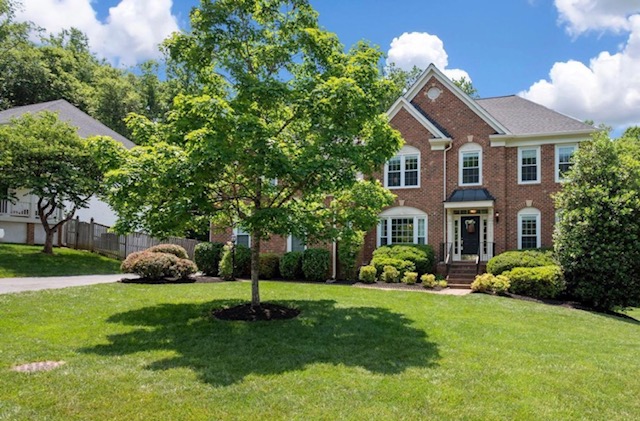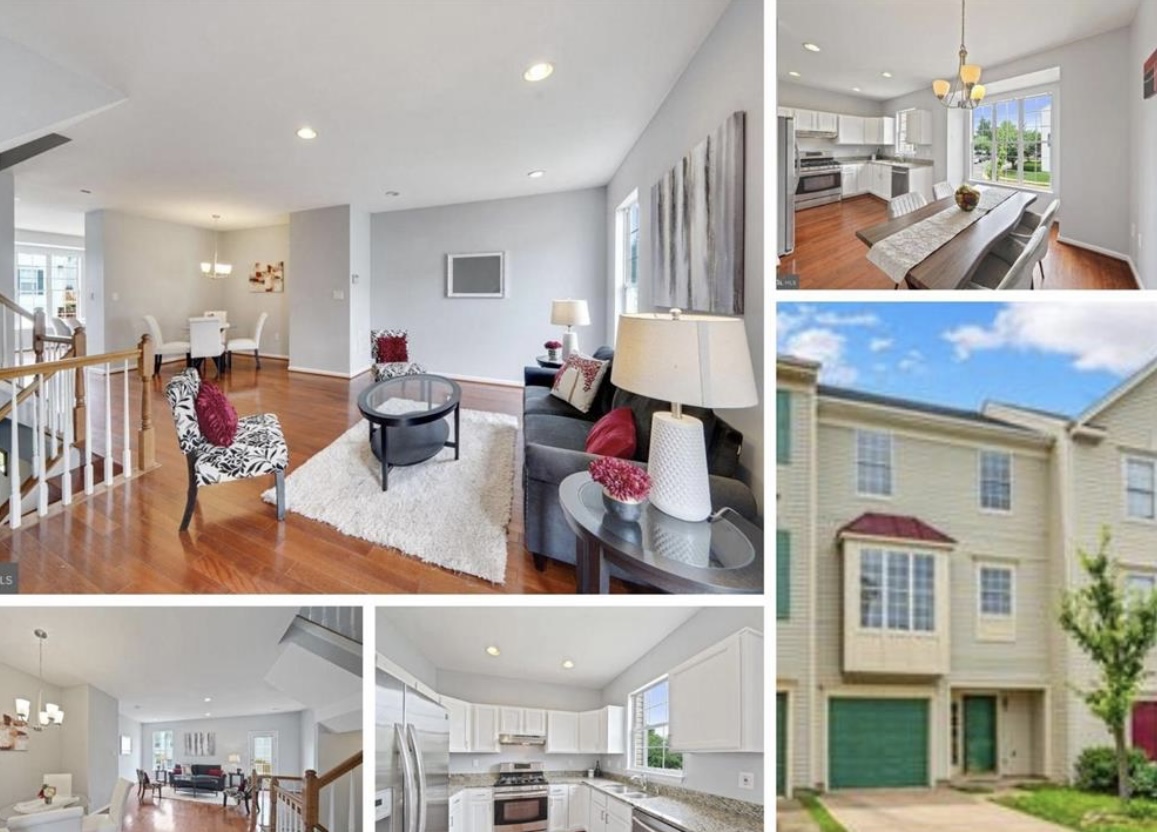For Sale: 10205 Bens Way
Manassas, VA 20110
$550,000.00
OPEN HOUSE 9/8 5 pm-7 PM
Welcome home to this spacious colonial home on a great lot! Five-bedroom, three-and-a-half bath home on three finished levels. The main level welcomes you with a spacious living room, updated eat-in kitchen with breakfast area, cozy up in the family room that features a wood-burning fireplace, and access to a generous deck perfect for relaxing or entertaining. Laundry room plus a half bath complete the main level. The upper-level features four spacious bedrooms with a primary bedroom and ensuite bath and walk-in closet. An additional full bath completes the upper level. A true walkout basement includes a kitchenette, bedroom, a full bath, and additional laundry. Updates include hardwood floors (2015) on the top two floors, HVAC replaced in 2020, new carpet in the basement, and a fresh coat of paint throughout. Recessed lighting, upgraded counters, and crown moldings are just some of what this home offers. The large backyard is fully fenced and trees are in the back for privacy. Two-car garage and a driveway for ample parking! The Wellington community includes a walking/bike trail, tennis & basketball courts, a gorgeous swimming pool, and a playground. Wellington community offers lots of fun events throughout the year. Close to downtown Manassas which offers entertainment, lots of restaurants, shopping, and easy commutes with access to VRE.
.jpg?width=622&name=IMG_2758%20(1).jpg)
.jpg?width=622&name=IMG_2759%20(1).jpg)
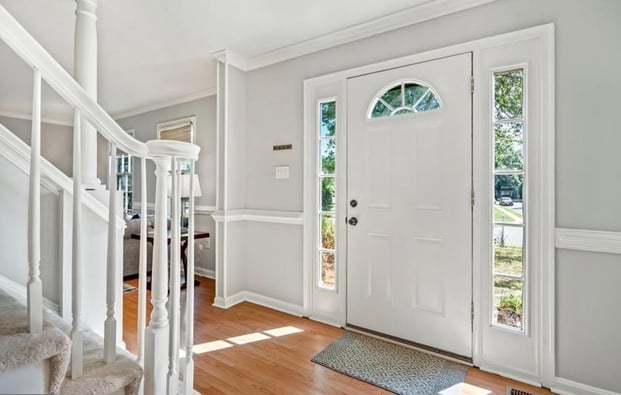
.jpg?width=635&name=IMG_2761%20(1).jpg)
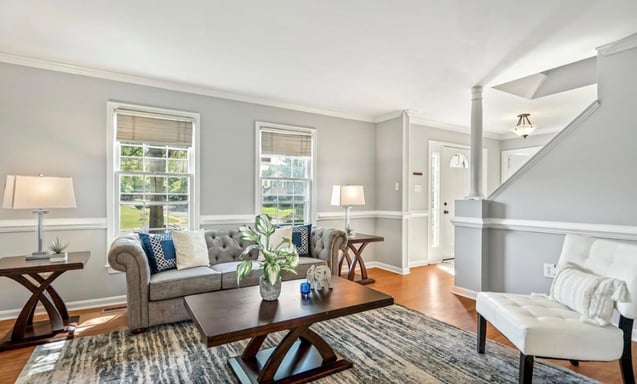
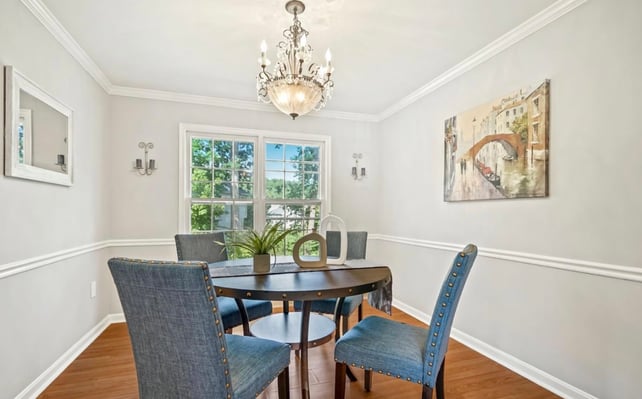
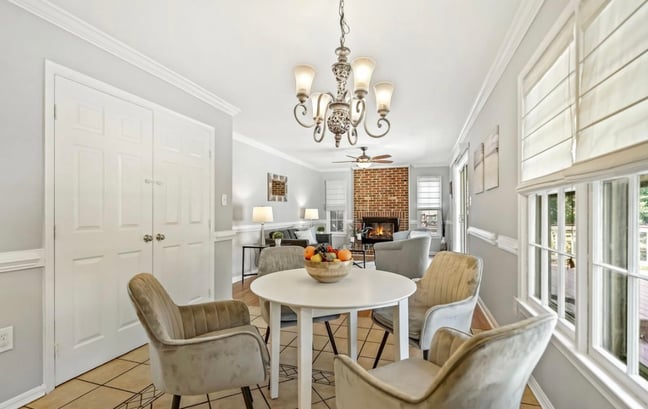
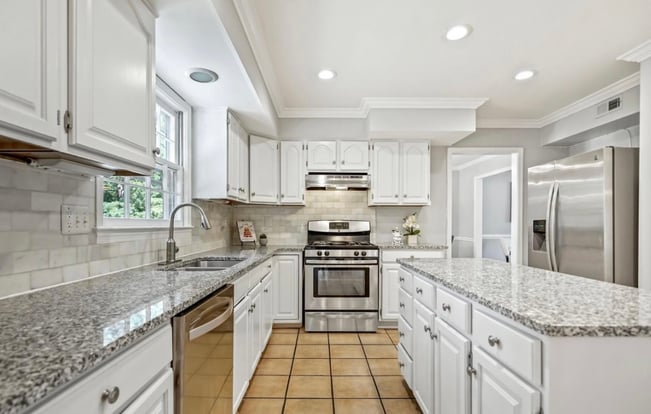
.jpg?width=653&name=IMG_2766%20(2).jpg)
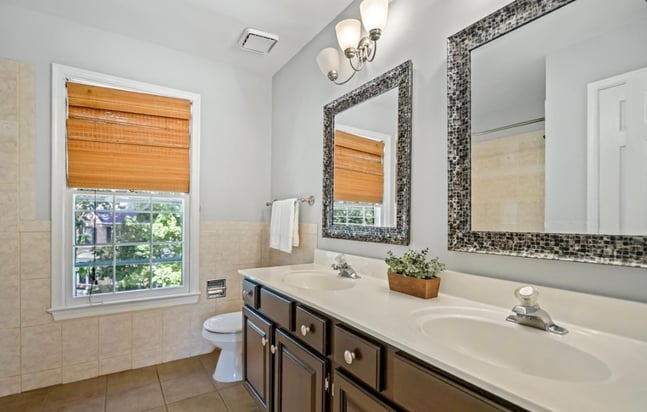
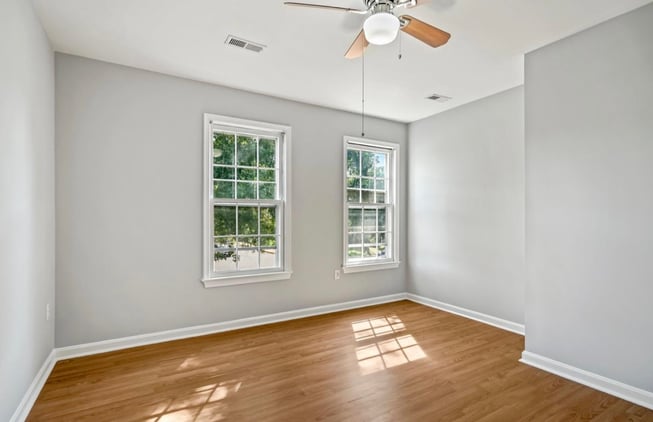
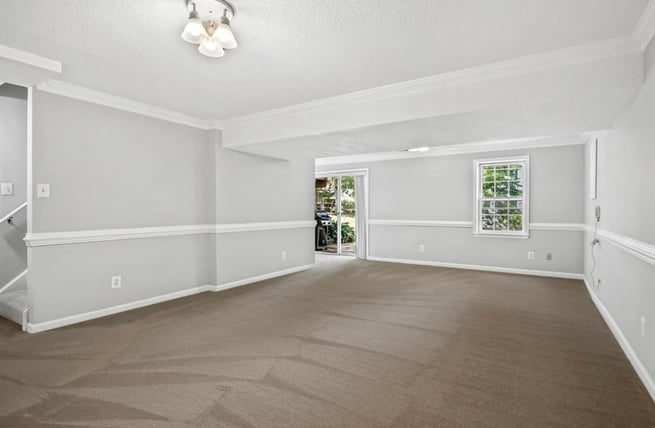
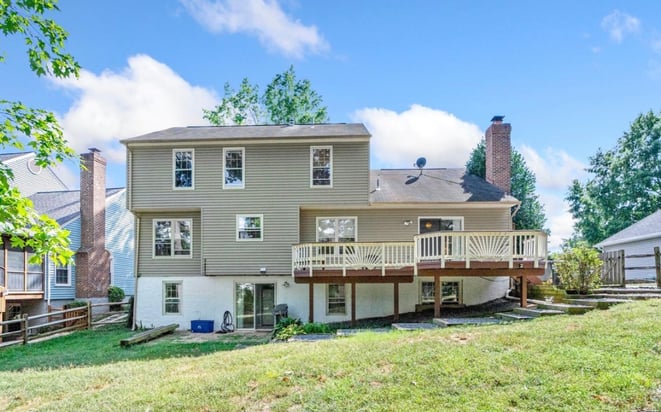
General Description
Property Type: Residential
Ownership Interest: Fee Simple
Above Grade Fin SQFT: 2,056 / Assessor
Property Condition: Very Good
Location
County: Manassas City, VA
Subdivision/Neighborhood: WELLINGTON/CLOVERHILL
School District: Manassas City Public Schools
Middle Or Junior School: Metz
Elementary School: Jennie Dean
Association/Community Information
Property Management Company: Unknown Company
Amenities:
Basketball Courts, Club House, Common Grounds, Community Center, Pool - Outdoor, Swimming Pool, Tennis Courts, Tot Lots/Playground
Taxes and Assessment
Tax Annual Amount: $7,095.00
County Tax Payment Frequency: Annually
City Town Tax Payment Frequency: Annually
Zoning Description: SMALL LOTS SINGLE FAMILY RESIDENTIAL
Tax Assessed Value: $496,500.00
Improvement Assessed Value: $348,500.00
Land Assessed Value: $148,000.00
Special Assessment: $1,027.76
Level Info
Main Level:
1 Half Bath(s)
Upper Level 1:
4 Bedroom(s)
2 Full Bath(s)
Lower Level 1:
1 Bedroom(s)
1 Full Bath(s)
Building Info
Above Grade Finished SQFT: 2,056
Above Grade Finished SQFT Source: Assessor
Below Grade Finished SQFT: 1,132
Below Grade Fin SQFT Source: Estimated
Below Grade SQFT Total: 1,132
Below Grade SQFT Total Source
Estimated: Total Finished SQFT: 3,188
Total Finished SQFT Source: Estimated
Tax Total Finished Sq Ft: 2,056
Below Grade Unfinished SQFT: 0
Below Grade Unfinished SQFT Source: Assessor
Total SQFT Source: Estimated
Foundation Details: Other
Basement Type: Fully Finished, Outside Entrance, Rear Entrance, Walkout Level
Construction Materials: Vinyl Siding
Flooring Type: Carpet, Hardwood
Lot
Lot Size Source: Assessor
Parking
Parking Type: Attached Garage
Parking and Garage Features: Garage - Front Entry
Attached Garage - # of Spaces: 2
Interior Features
Interior Features:
Breakfast Area, Carpet, Ceiling Fan(s), Crown Moldings, Floor Plan-Traditional, Formal/Separate Dining Room, Kitchen - Eat-In, Kitchen - Island, Pantry, Primary Bath(s), Recessed Lighting, Tub Shower, Upgraded Countertops, Wood Floors
Appliances: Dishwasher, Dryer, Refrigerator, Stove, Washer
Accessibility Features: None
Door Features: Sliding Glass
Exterior Features
Outdoor Living Structures: Deck(s), Patio(s)
Utility Information
Cooling Type: Central A/C
Heating Fuel: Natural Gas
Heating Fuel: Natural Gas
Sewer Septic: Public Sewer
Listing Details
Original List Price: $550,000
Listing Term Begins: 09/06/2022
Khalil El-Ghoul
Khalil El-Ghoul is a seasoned real estate broker actively helping sellers and buyers throughout Northern Virginia, DC, and Maryland. Known for his no-nonsense approach, Khalil combines expert market insight with honest, objective advice to help buyers and sellers navigate every type of market—from calm to chaotic. If you’re looking for clarity, strategy, and a trusted partner in real estate, he’s the one to call. 571-235-4821, khalil@glasshousere.com

.jpg?width=622&name=IMG_2758%20(1).jpg)
.jpg?width=622&name=IMG_2759%20(1).jpg)

.jpg?width=635&name=IMG_2761%20(1).jpg)




.jpg?width=653&name=IMG_2766%20(2).jpg)









