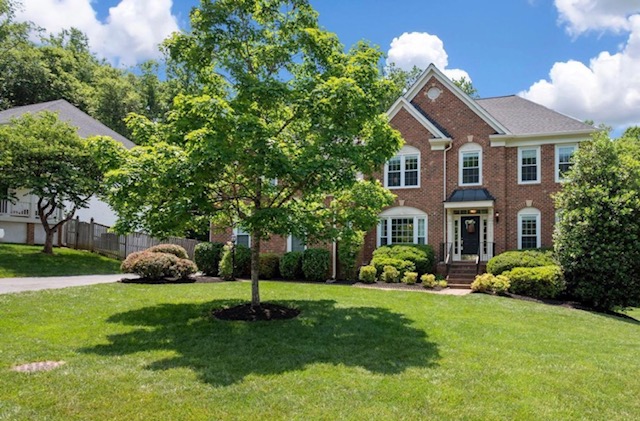For Sale: $745,000.00
4001 Quiet Creek Dr, Fairfax, VA 22033
Luxury End Unit Townhome with rarely available 4 Bedrooms & 3.5 Baths plus a 2-car garage in Stone Creek Crossing! Over 2600 square feet in this modern and bright floorplan with bump-outs on each level. Side entry home lives more like a single-family home than a TH with a formal living and dining room plus a family room & breakfast area all on the same level. The corner lot offers privacy, lots of extra windows, and ample sunlight. Enjoy three indoor living spaces, two outdoor living spaces, 4 generous-sized bedrooms, and much more. Other features include hardwood floors, plantation shutters, stainless steel appliances, a rear deck, a fully fenced backyard & patio, vaulted ceilings, Close to shopping, restaurants, Fair Oaks Mall, Costco, Wegmans, Target, and easy commutes via I-66, Rt 50 & 28 and to Dulles Airport.
Property Type: Residential
Ownership Interest: Fee Simple
Structure Type: End of Row/Townhouse
Above Grade Fin SQFT: 1,896 / Assessor
Property Condition: Very Good
Location
Legal Subdivision: STONE CREEK CROSSING
Subdivision/Neighborhood: STONE CREEK CROSSING
School District: Fairfax County Public Schools
Elementary School: Greenbriar East
Association/Community Information
HOA Name: STONE CREEK CROSSING HOA
Property Management Company: Sequoia Management
HOA Fee Includes: Common Area Maintenance, Snow Removal, Trash
Amenities: Common Grounds, Tot Lots/Playground
Main Level:
1 Half Bath(s)
Upper Level 1
3 Bedroom(s)
2 Full Bath(s)
Lower Level 1
1 Bedroom(s)
1 Full Bath(s)
Building Info
Above Grade Finished SQFT: 1,896
Above Grade Finished SQFT Source: Assessor
Below Grade Finished SQFT: 746
Below Grade Fin SQFT Source: Estimated
Below Grade SQFT Total: 746
Below Grade SQFT Total Source: Estimated
Total Finished SQFT: 2,642
Total Finished SQFT Source: Estimated
Tax Total Finished Sq Ft: 1,896
Below Grade Unfinished SQFT: 0
Below Grade Unfinished SQFT Source: Assessor
Total SQFT Source: Estimated
Wall & Ceiling Types: 9Ft+ Ceilings, Vaulted Ceilings
Foundation Details: Other
Basement Type: Daylight, Full, Full, Fully Finished, Improved, Outside Entrance, Rear Entrance
Construction Materials: Brick, Combination, Vinyl Siding
Flooring Type: Carpet, Hardwood
Lot
Lot Size Source: Assessor
Location Type: Corner Lot/Unit
Parking
Parking Type: Attached Garage, Driveway
Parking and Garage Features: Garage Door Opener, Asphalt Driveway
Attached Garage - # of Spaces:2
Interior Features
Interior Features: Breakfast Area, Carpet, Ceiling Fan(s), Chair Railings, Crown Moldings, Dining Area, Family Room Off Kitchen, Floor Plan-Open, Formal/Separate Dining Room, Kitchen - Eat-In, Kitchen - Gourmet, Kitchen - Island, Primary Bath(s), Recessed Lighting, Soaking Tub, Stall Shower, Wood Floors
Fireplace Features: Fireplace - Glass Doors
Appliances: Built-In Microwave, Cooktop, Dishwasher, Disposal, Dryer, Icemaker, Oven - Wall, Refrigerator, Stainless Steel Appliances, Washer
Accessibility Features: None
Exterior Features
Outdoor Living Structures: Deck(s), Patio(s)
Utility Information
Cooling Type: Central A/C
Heating Fuel: Natural Gas
Heating Fuel: Natural Gas
Sewer Septic: Public Sewer
Listing Details
Original List Price: $745,000
Listing Terms: All Negotiation Thru Lister
Listing Term Begins: 06/02/2022
Khalil El-Ghoul
Khalil El-Ghoul is a seasoned real estate broker actively helping sellers and buyers throughout Northern Virginia, DC, and Maryland. Known for his no-nonsense approach, Khalil combines expert market insight with honest, objective advice to help buyers and sellers navigate every type of market—from calm to chaotic. If you’re looking for clarity, strategy, and a trusted partner in real estate, he’s the one to call. 571-235-4821, khalil@glasshousere.com

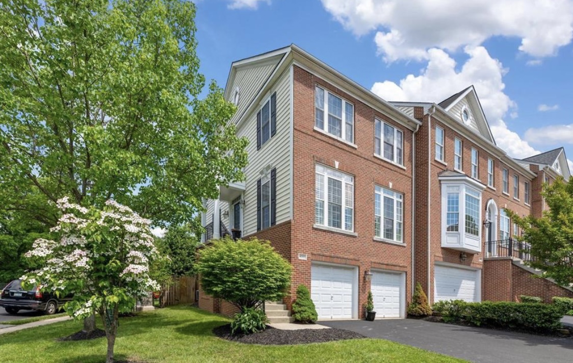
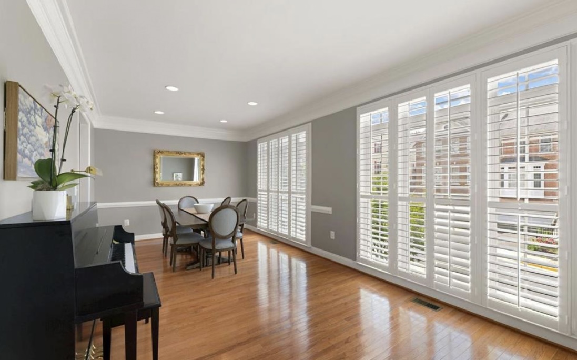
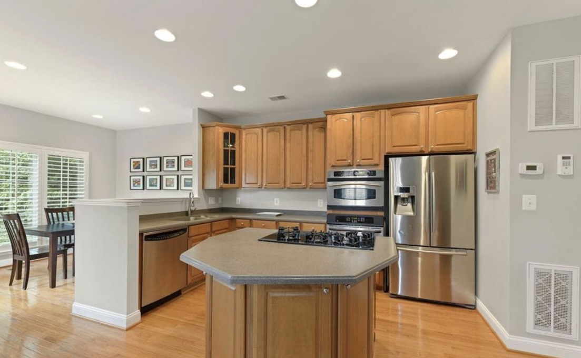
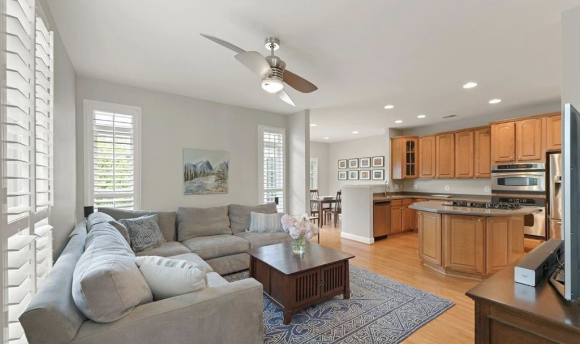
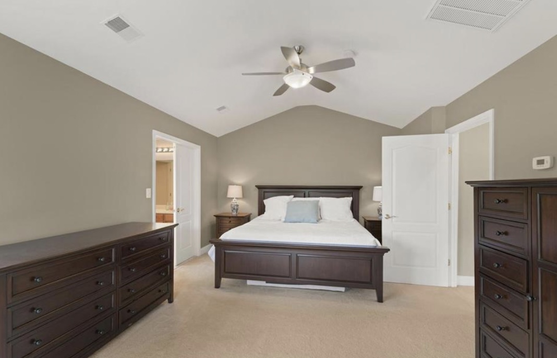
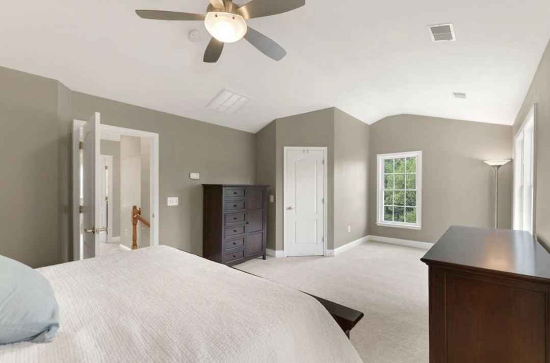
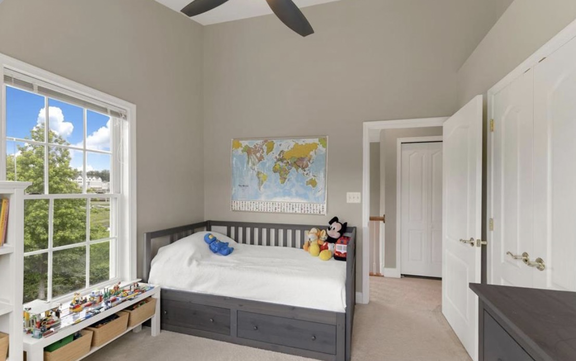
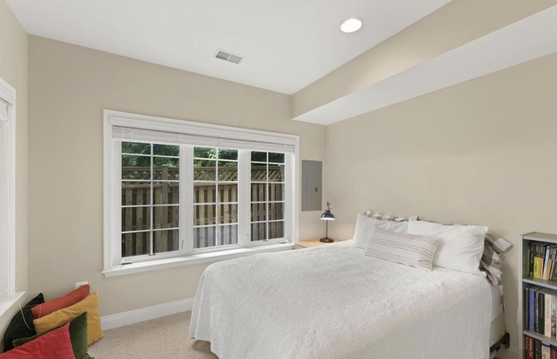
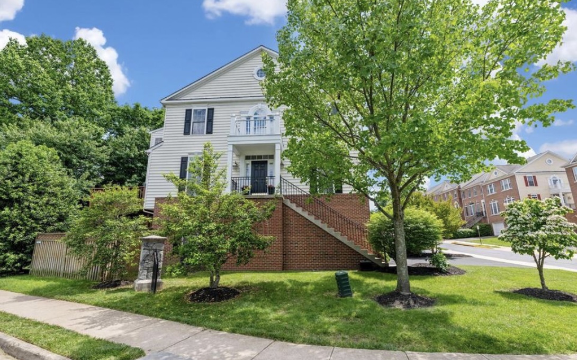
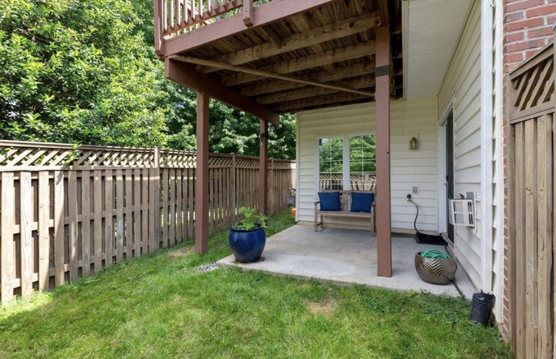
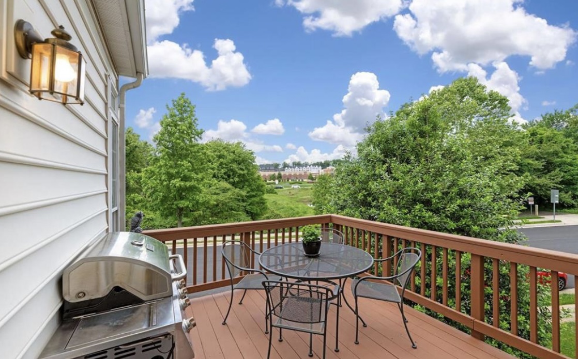



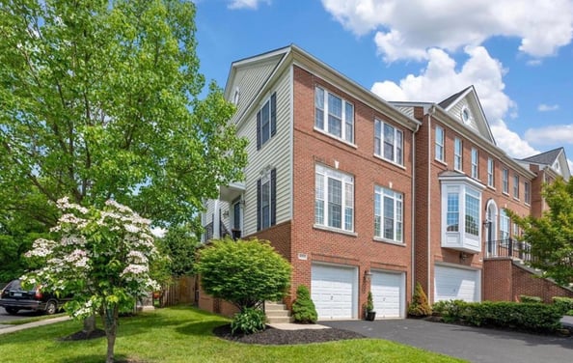
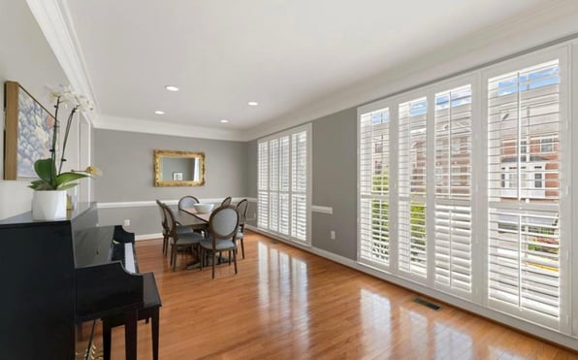
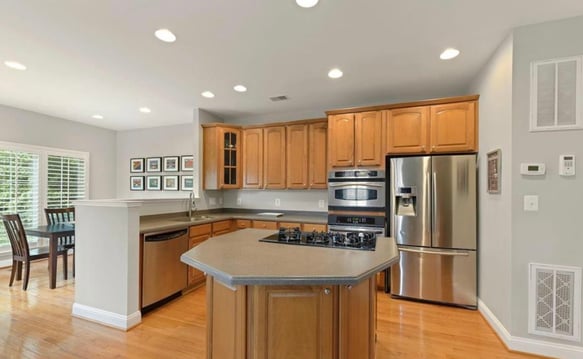
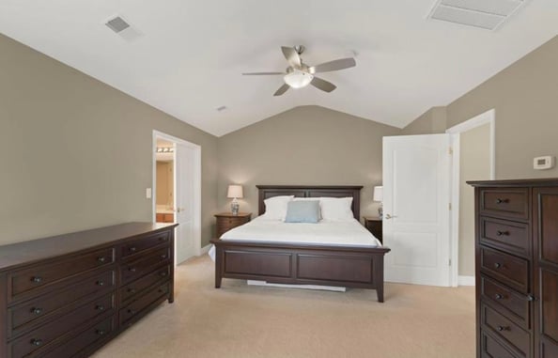
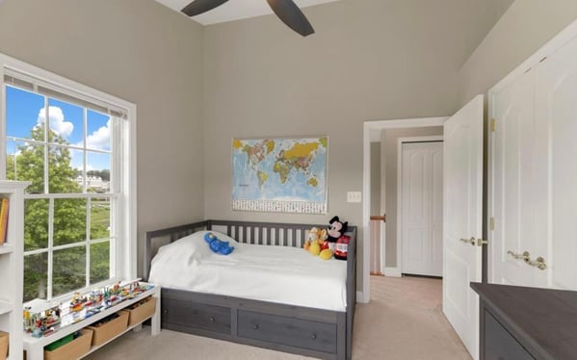
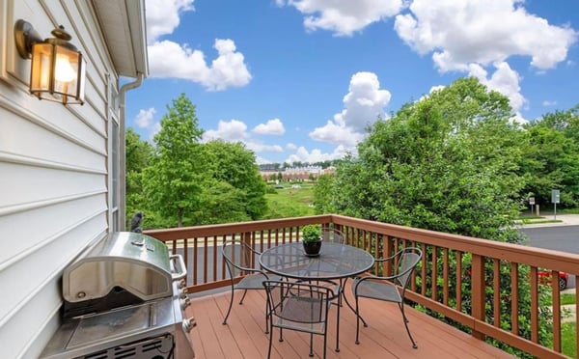


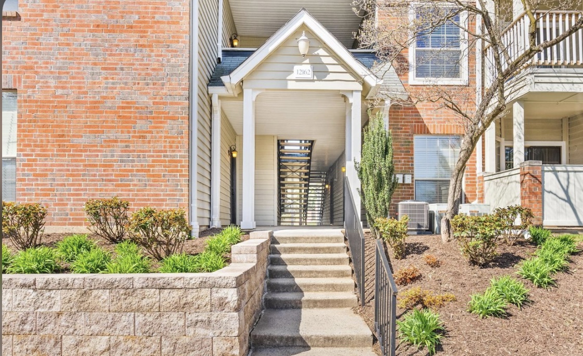
.jpg)
