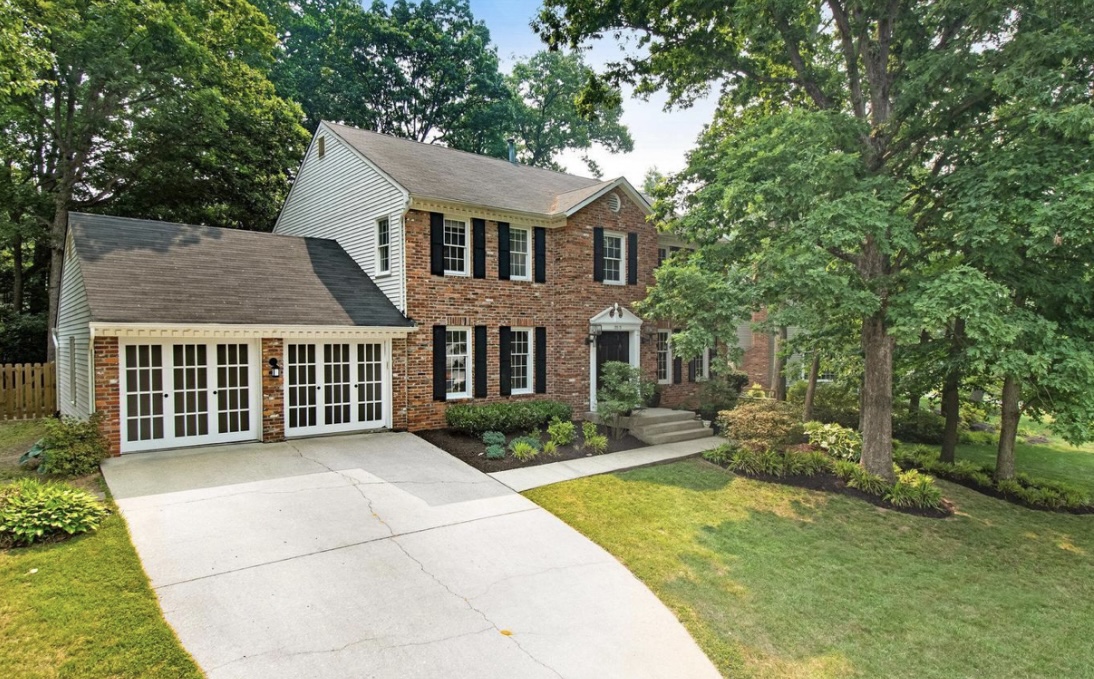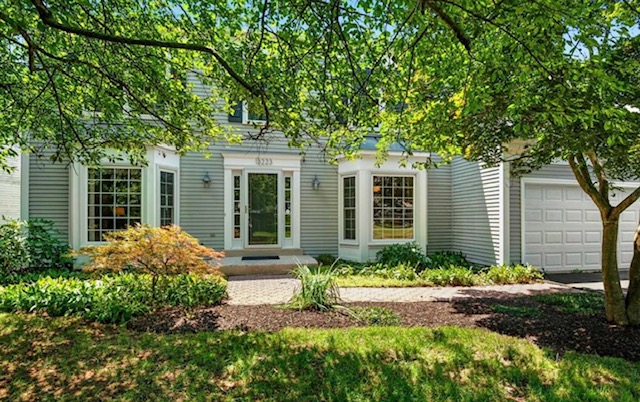For Sale:
510 Peonies Ter, Rockville, MD 20850
List Price: $1,099,000.00
Brick colonial single-family home located in coveted Fallsgrove Community! This 5BR/4.5BA home features a bright and open floor plan, a main level formal living & dining room, a main level office, and an impressive two-story family room directly off the kitchen. Upstairs features an additional 4 large bedrooms including an ensuite with a luxury bath & walk-in closet. Fully finished basement with additional bedroom/bath and family room. All of this on a flat lot with mature trees, a rear deck, a two-car garage, a brand-new roof, and much more. Convenient to great schools, walking distance to shopping, easy access to major commuter routes, downtown Bethesda, and Washington DC. Fallsgrove is a walkable community that offers an outdoor pool, fitness center, clubhouse, and more.
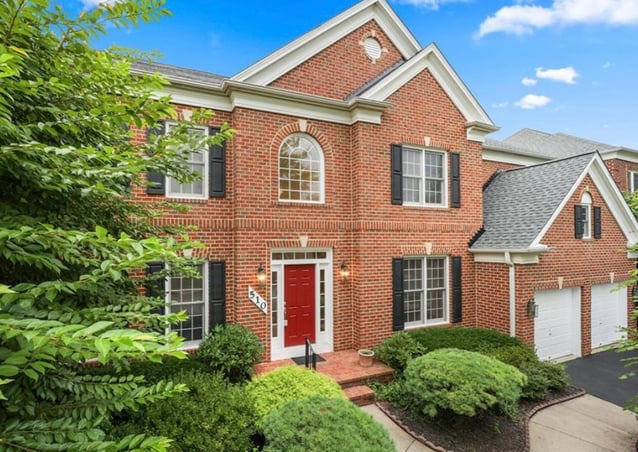
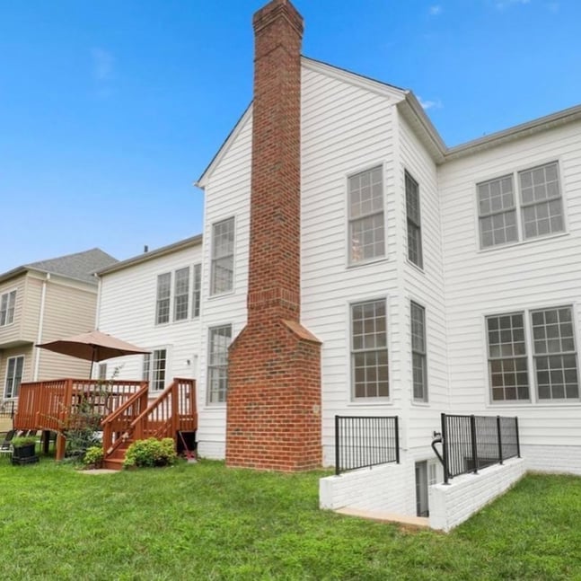
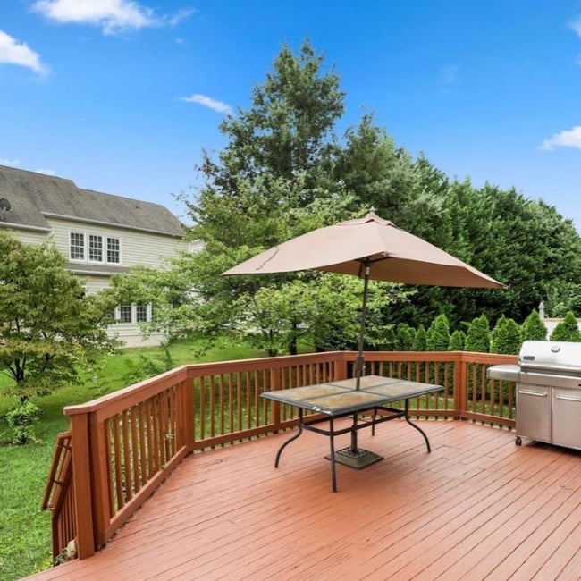
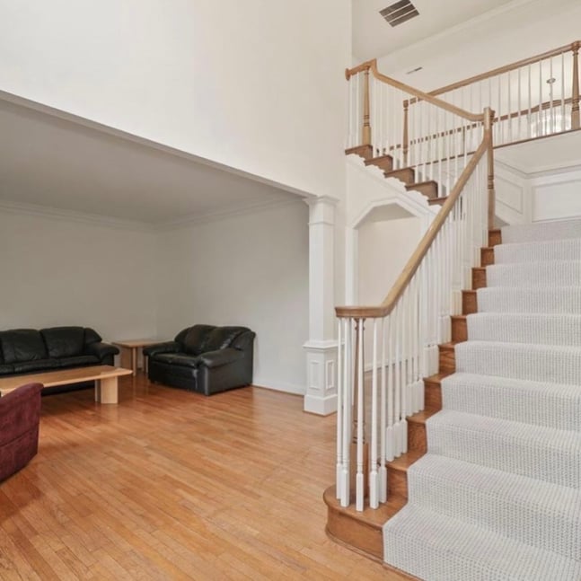
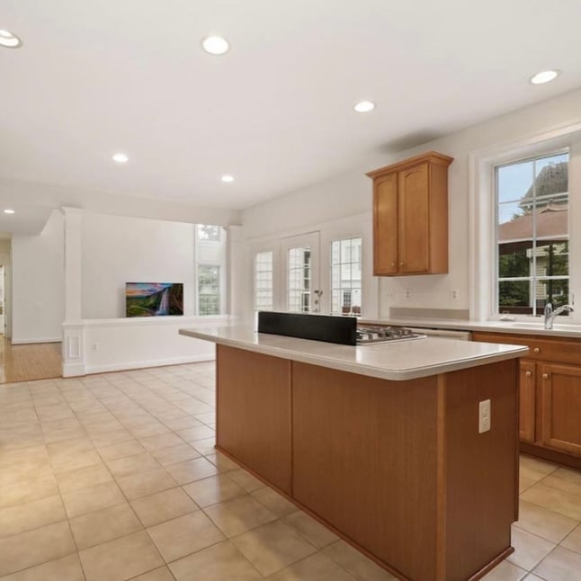
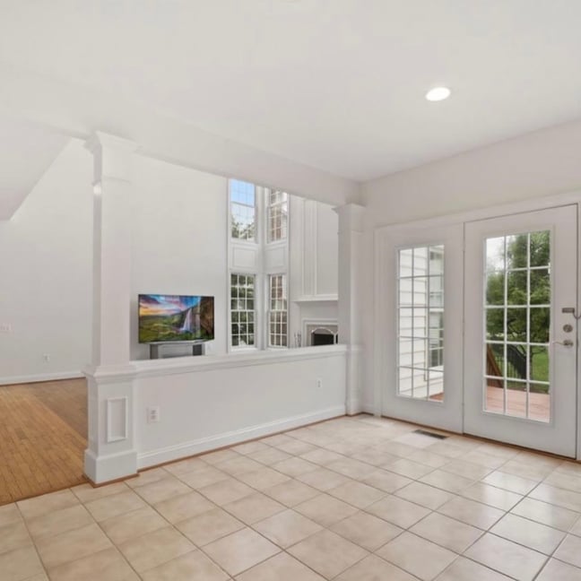
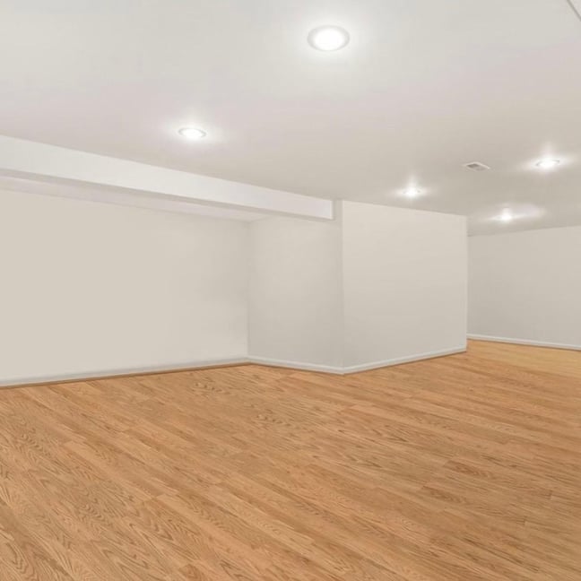
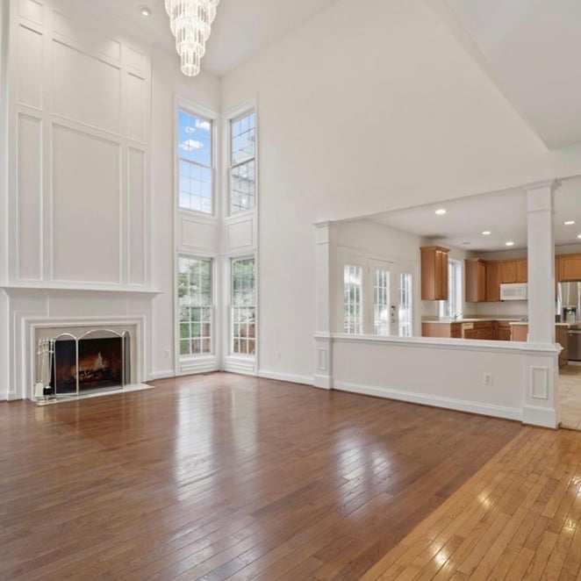
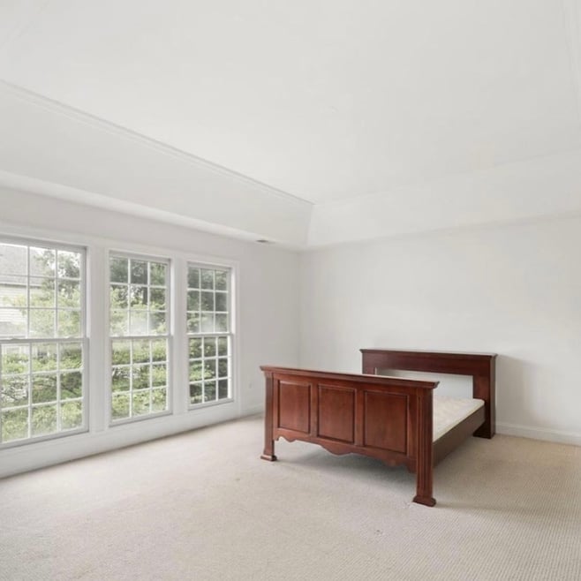
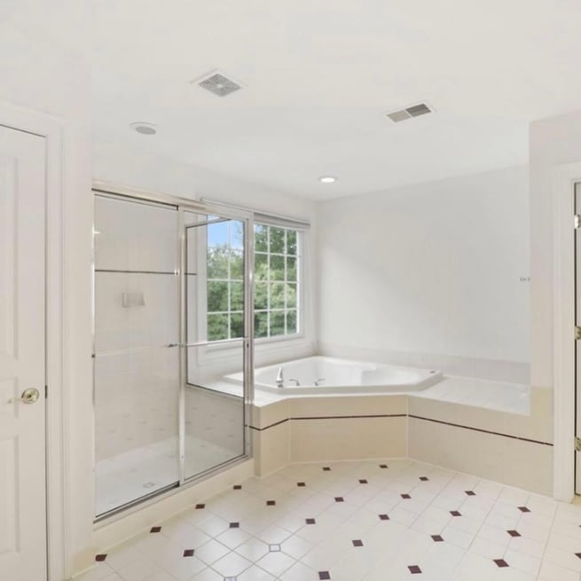
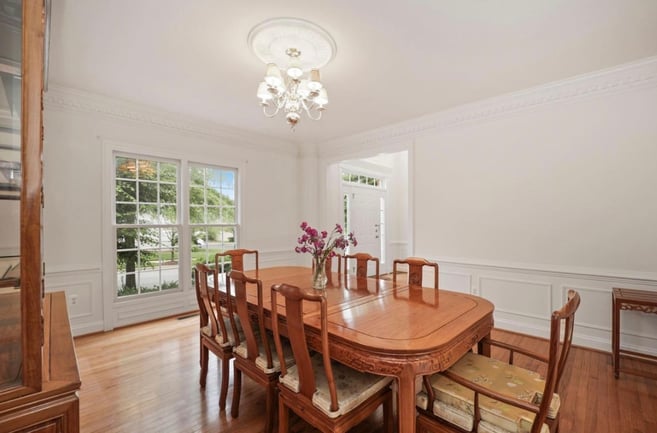
.jpg?width=654&name=IMG_2348%20(1).jpg)
General Description
List Price: $1,099,000.00
Property Type: Residential
Ownership Interest: Fee Simple
Above Grade Fin SQFT: 4,042 / Assessor
Location
Municipality: City of Rockville
Legal Subdivision: FALLSGROVE
Subdivision/Neighborhood: FALLSGROVE
High School: Richard Montgomery
Middle Or Junior School: Julius West
Elementary School: Ritchie Park
Association/Community Information
HOA Name: FALLS GROVE COMM ASSOCIATION
HOA Fee: $293 / Quarterly
Taxes and Assessment
Tax Annual Amount: $12,578.00
County Tax Payment Frequency: Annually
City Town Tax Payment Frequency: Annually
Front Foot Fee Payment Frequency: Annually
Tax Assessed Value: $937,567.00
Improvement Assessed Value: $547,600.00
Land Assessed Value: $420,300.00
Special Assessment: $132.00
Rooms
Primary Bedroom
Upper 1
Flooring - Carpet
Primary Bathroom
Upper 1
Double Sink, Soaking Tub
Bedroom 2
Upper 1
Flooring - Carpet
Bedroom 3
Upper 1
Flooring - Carpet
Bathroom 3
Upper 1
Double Sink, Jack and Jill Bathroom
Bedroom 4
Upper 1
Flooring - Carpet
Kitchen
Main
Flooring - Tile, Island
Living Room
Main
Flooring - Hardwood
Dining Room
Main
Crown Molding, Flooring - Hardwood
Family Room
Main
Fireplace - Other, Flooring - Hardwood
Office
Main
Crown Molding, Flooring - Hardwood
Bedroom 5
Lower 1
Flooring - Carpet
Level Info
Main Level: 1 Half Bath(s)
Upper Level 1: 4 Bedroom(s), 3 Full Bath(s)
Lower Level 1: 1 Bedroom(s), 1 Full Bath(s)
Above Grade Finished SQFT: 4,042
Above Grade Finished SQFT Source: Assessor
Below Grade Finished SQFT: 1,500
Below Grade Fin SQFT Source: Estimated
Below Grade SQFT Total: 2,270
Below Grade SQFT Total Source: Estimated
Total Finished SQFT: 5,542
Total Finished SQFT Source: Estimated
Tax Total Finished Sq Ft: 4,042
Below Grade Unfinished SQFT: 770
Below Grade Unfinished SQFT Source: Estimated
Total SQFT Source: Estimated
Wall & Ceiling Types: 2 Story Ceilings, 9Ft+ Ceilings, Tray Ceilings
Foundation Details: Other
Basement Type: Fully Finished
Construction Materials: Brick
Flooring Type: Carpet, Wood
Lot
Lot Size Source: Assessor
Parking
Parking Type:
Attached Garage, Driveway
Parking and Garage Features:
Garage - Front Entry, Asphalt Driveway
Attached Garage - # of Spaces: 2
Interior Features
Interior Features:
Breakfast Area, Carpet, Crown Moldings, Family Room Off Kitchen, Floor Plan - Open, Formal/Separate Dining Room, Kitchen - Eat-In, Kitchen - Island, Primary Bath(s), Recessed Lighting, Soaking Tub, Stall Shower, Store/Office, Tub Shower, Wainscotting, Walk-in Closet(s), Wood Floors
Appliances: Cooktop, Dishwasher, Disposal, Dryer, Microwave, Oven - Wall, Refrigerator, Washer
Accessibility Features: None
Door Features: Atrium, Sliding Glass
Exterior Features
Outdoor Living Structures: Deck
Cooling Type: Central A/C
Heating Fuel: Natural Gas
Heating Fuel: Natural Gas
Sewer Septic: Public Sewer
Listing Details
Original List Price: $1,099,000
Listing Term Begins: 08/18/2022
Khalil El-Ghoul
Khalil El-Ghoul is a seasoned real estate broker actively helping sellers and buyers throughout Northern Virginia, DC, and Maryland. Known for his no-nonsense approach, Khalil combines expert market insight with honest, objective advice to help buyers and sellers navigate every type of market—from calm to chaotic. If you’re looking for clarity, strategy, and a trusted partner in real estate, he’s the one to call. 571-235-4821, khalil@glasshousere.com












.jpg?width=654&name=IMG_2348%20(1).jpg)





.jpg)
