15515 Langside St, Silver Spring, MD 20905
List Price $750,000.00
Welcome to 15515 Langside Street! This beautiful home, located on a quiet cul-de-sac in a fantastic Silver Spring neighborhood, exudes curb appeal. It offers spacious rooms, a well-thought-out floor-plan, and a completely private pool in the backyard. The elegant built-ins, moldings, and wainscoting contribute to the overall sense of quality. The interior provides plenty of space for comfortable living. The kitchen and family room connect seamlessly, allowing for easy interaction. Both informal and formal dining and living spaces with easy access to the rear deck and backyard. The functional floor plan also includes an oversized two-car garage. The fenced backyard is a standout feature. The pool, equipped with a new pump, is nestled among lush greenery. The refinished deck offers ample space for dining and socializing, while the shed ensures abundant storage. The primary bedroom serves as a tranquil retreat, complete with a well-designed bathroom featuring a separate tub/shower and double vanity . Additional features include three large bedrooms, a fully finished basement, and a 3-year-old roof. This home at 15515 Langside Street marries classic design and functional living spaces with great outdoor living space. All of this located with easy access to major commuter routes, shopping, and recreation.
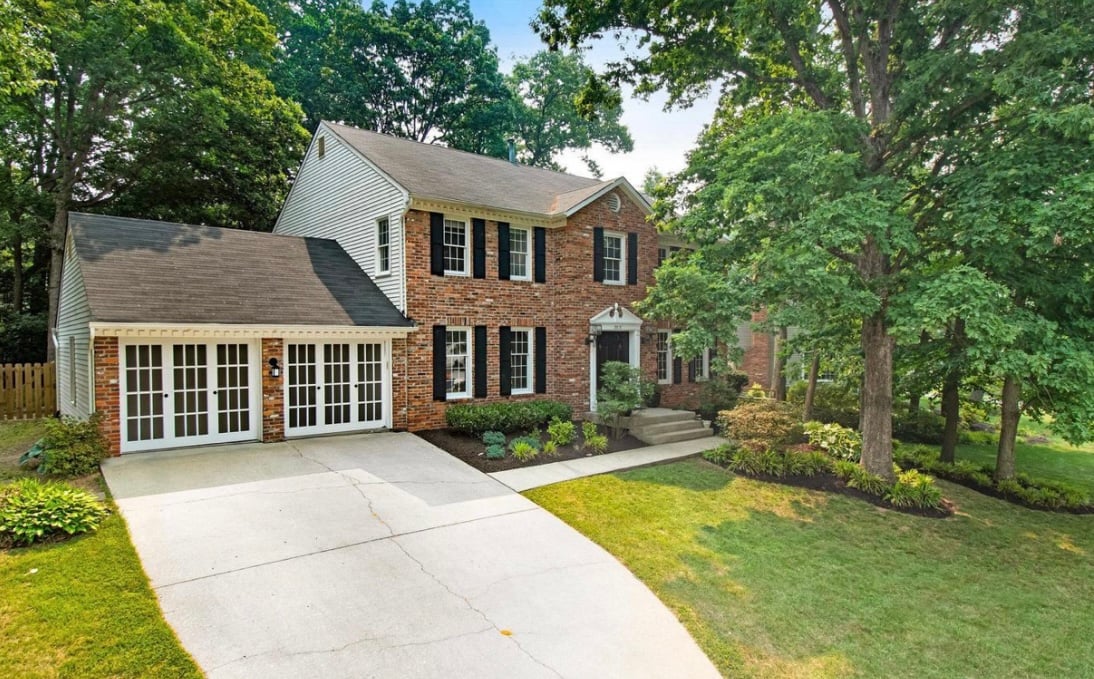
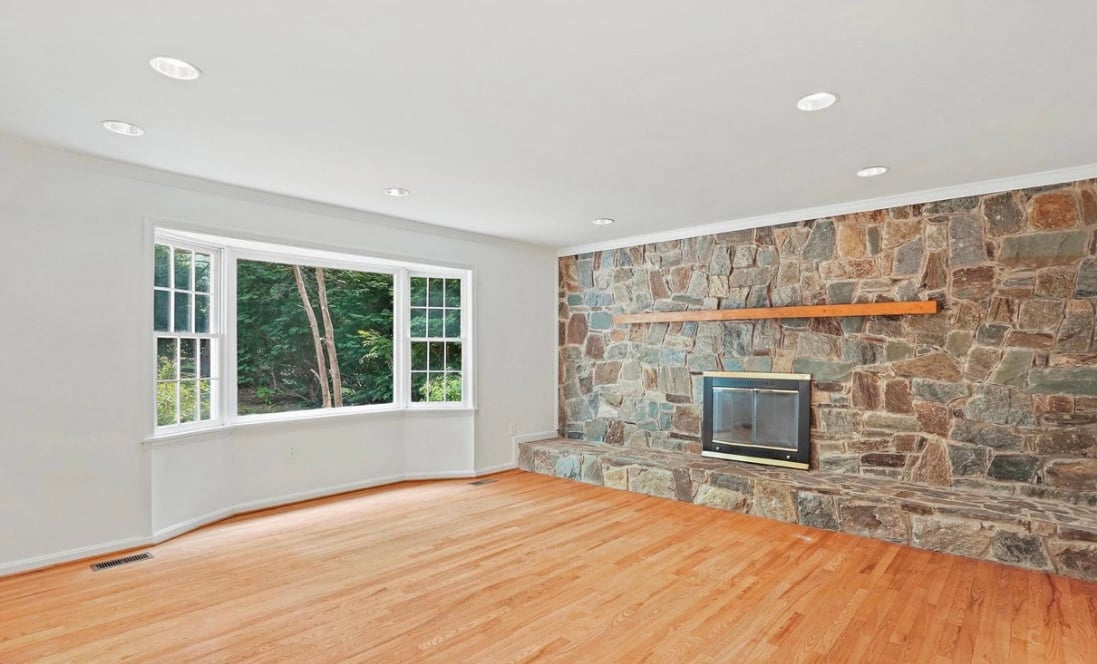
Property Type
Residential
Ownership Interest
Fee Simple
Above Grade Fin SQFT
2,220 / Assessor
Property Condition
Excellent, Very Good
Location
Legal Subdivision
GOOD HOPE ESTATES
Subdivision/Neighborhood
GOOD HOPE ESTATES
Middle Or Junior School
Briggs Chaney
Elementary School
Cloverly
Association/Community Information
Taxes and Assessment
Tax Annual Amount
$5,992.00
County Tax Payment Frequency
Annually
City Town Tax Payment Frequency
Annually
Front Foot Fee Payment Frequency
Annually
Loss Mitigation Fee YN
No
Tax Assessed Value
$526,200.00
Improvement Assessed Value
$308,900.00
Land Assessed Value
$217,300.00
Special Assessment
$119.50
Primary Bedroom
Upper 1
Ceiling Fan(s), Flooring - Hardwood
Primary Bathroom
Upper 1
Double Sink, Soaking Tub
Bedroom 2
Upper 1
Ceiling Fan(s), Flooring - Carpet
Bedroom 3
Upper 1
Flooring - Carpet
Bedroom 4
Upper 1
Flooring - Carpet
Living Room
Main
Built-Ins, Flooring - Hardwood
Dining Room
Main
Crown Molding, Flooring - Hardwood
Kitchen
Main
Flooring - Tile, Island
Family Room
Main
Fireplace - Other, Flooring - Hardwood
Recreation Room
Lower 1
Flooring - Carpet
Level Info
Main Level
1 Half Bath(s)
Upper Level 1
4 Bedroom(s)
2 Full Bath(s)
Lower Level 1
1 Half Bath(s)
Above Grade Finished SQFT
2,220
Above Grade Finished SQFT Source
Assessor
Below Grade Finished SQFT
760
Below Grade Fin SQFT Source
Estimated
Below Grade SQFT Total
1,313
Below Grade SQFT Total Source
Estimated
Total Finished SQFT
2,980
Total Finished SQFT Source
Estimated
Tax Total Finished Sq Ft
2,757
Below Grade Unfinished SQFT
553
Below Grade Unfinished SQFT Source
Assessor
Total SQFT Source
Estimated
Wall & Ceiling Types
Dry Wall
Basement Type
Full, Fully Finished
Main Entrance Orientation
West
Construction Materials
Brick, Brick Front, Vinyl Siding
Flooring Type
Carpet, Hardwood
Lot
Lot Features
Backs to Trees, Cul-de-sac, No thru street
Parking
Parking Type:
Attached Garage, Driveway
Parking and Garage Features:
Garage Door Opener, Garage - Front Entry
Attached Garage - # of Spaces
Interior Features
Interior Features
Breakfast Area, Built-Ins, Carpet, Ceiling Fan(s), Chair Railings, Crown Moldings, Dining Area, Family Room Off Kitchen, Floor Plan-Traditional, Formal/Separate Dining Room, Kitchen - Eat-In, Kitchen - Island, Kitchen - Table Space, Primary Bath(s), Recessed Lighting, Tub Shower, Wainscotting, Walk-in Closet(s), Window Treatments, Wood Floors
Appliances
Built-In Microwave, Cooktop, Dishwasher, Disposal, Dryer, Extra Refrigerator/Freezer, Icemaker, Oven - Wall, Refrigerator, Washer, Water Heater
Accessibility Features
None
Laundry Type
Upper Floor Laundry
Exterior Features
Outdoor Living Structures
Deck(s), Patio(s)
Personal Pool Features
In Ground Pool, Gunite
Utility Information
Cooling Type
Ceiling Fan(s), Central A/C
Sewer Septic
Public Sewer
Original List Price
$750,000
Listing Term Begins
06/06/2023
Khalil El-Ghoul
Khalil El-Ghoul is a seasoned real estate broker actively helping sellers and buyers throughout Northern Virginia, DC, and Maryland. Known for his no-nonsense approach, Khalil combines expert market insight with honest, objective advice to help buyers and sellers navigate every type of market—from calm to chaotic. If you’re looking for clarity, strategy, and a trusted partner in real estate, he’s the one to call. 571-235-4821, khalil@glasshousere.com



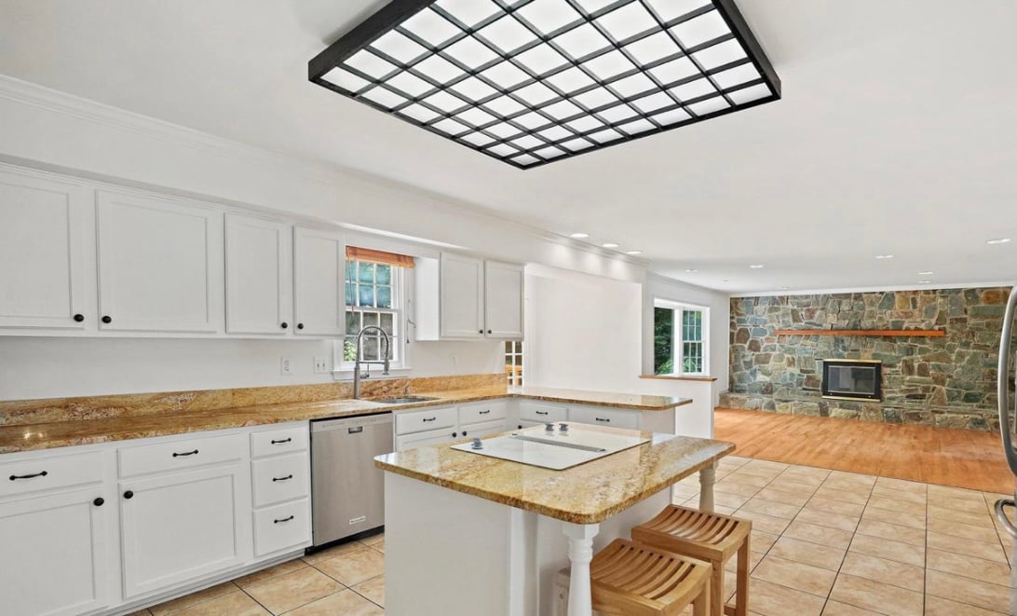



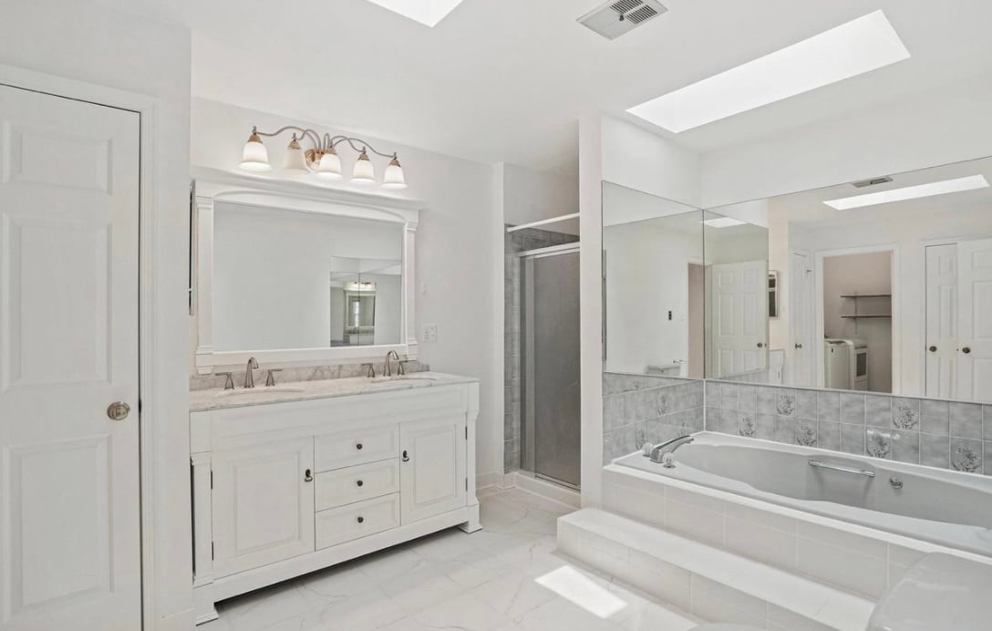

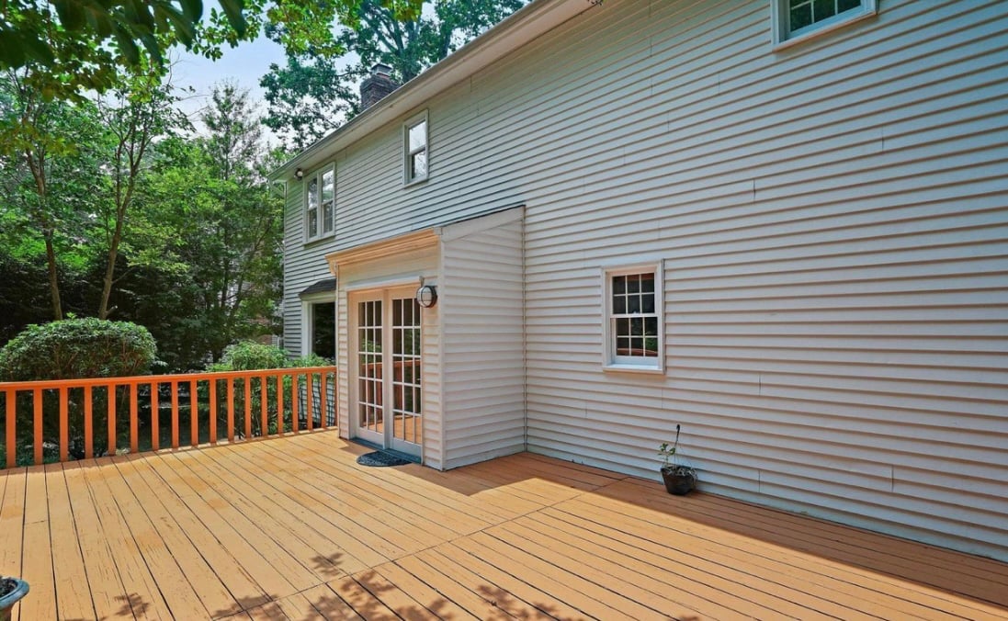
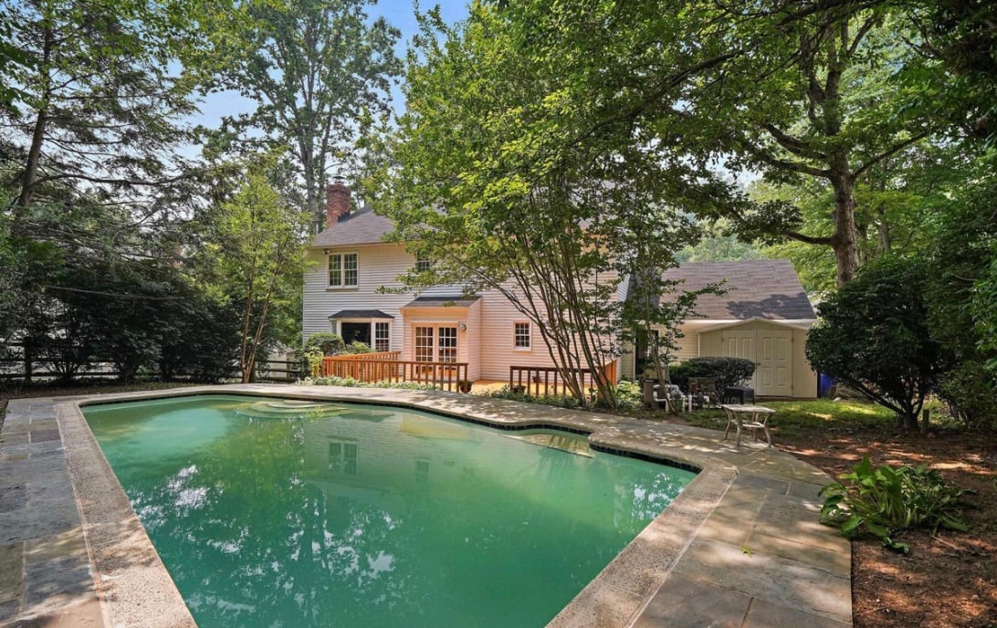


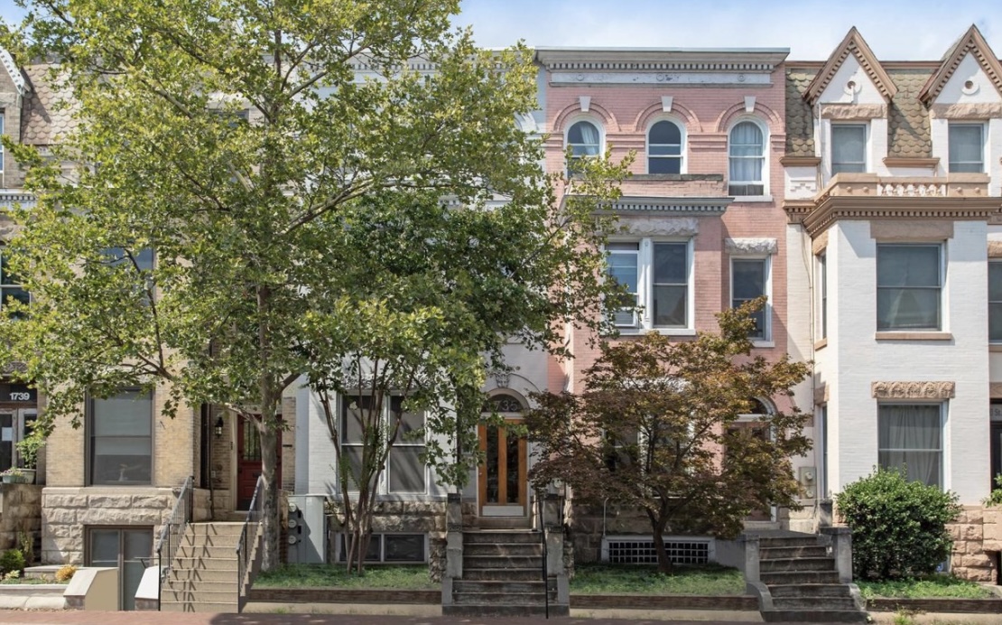
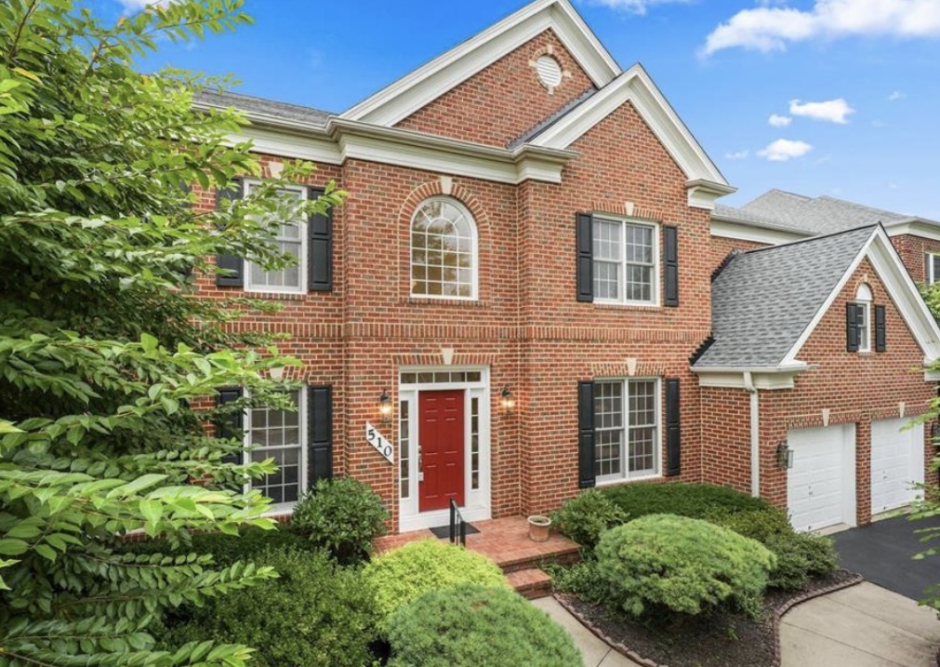
.jpg)