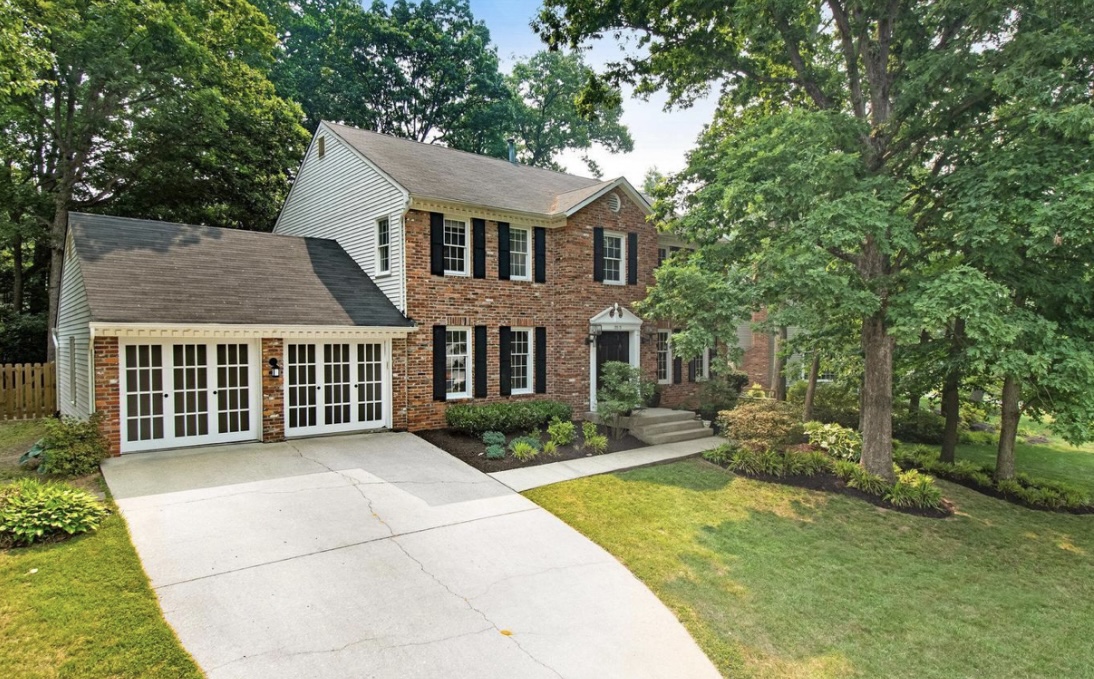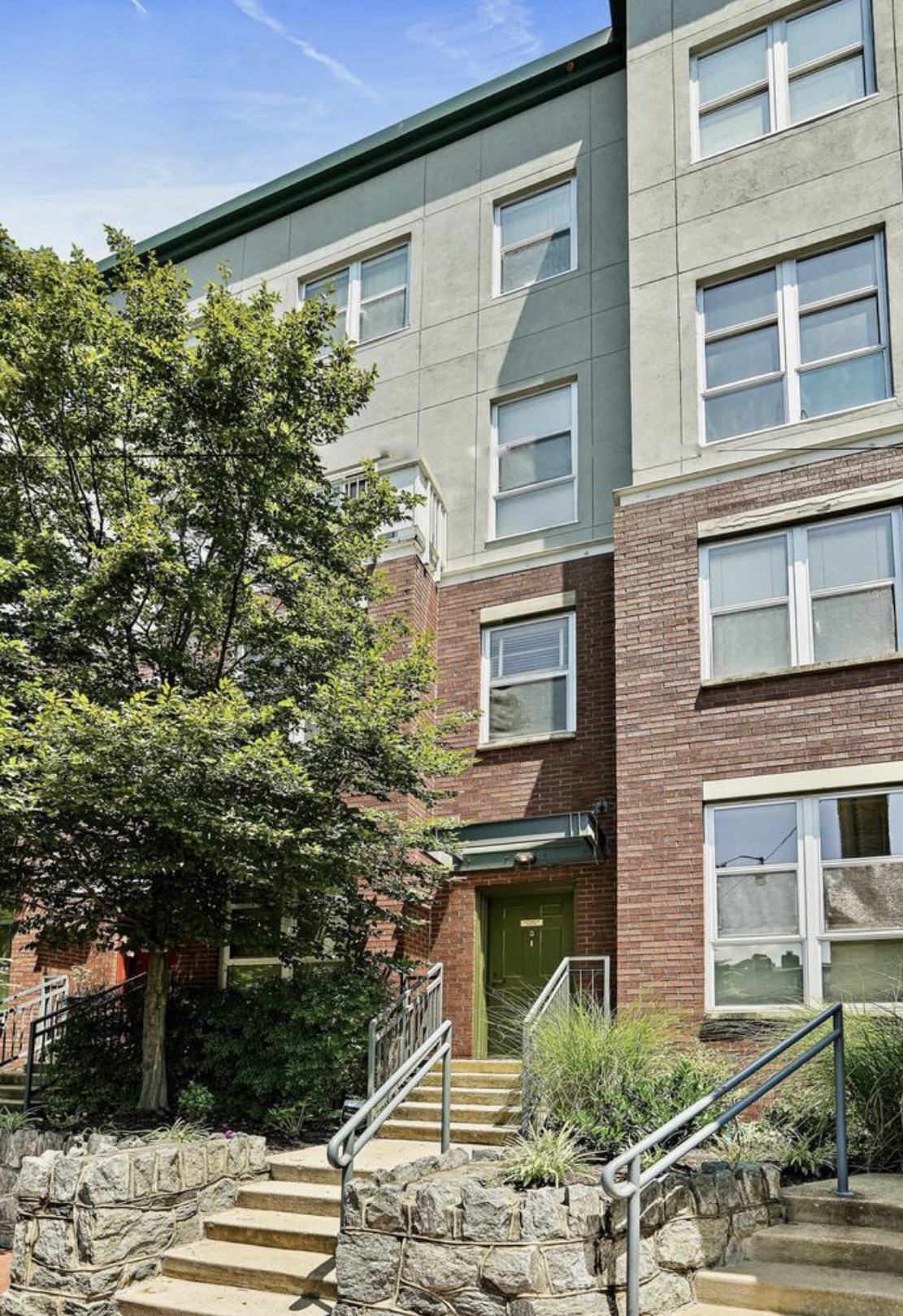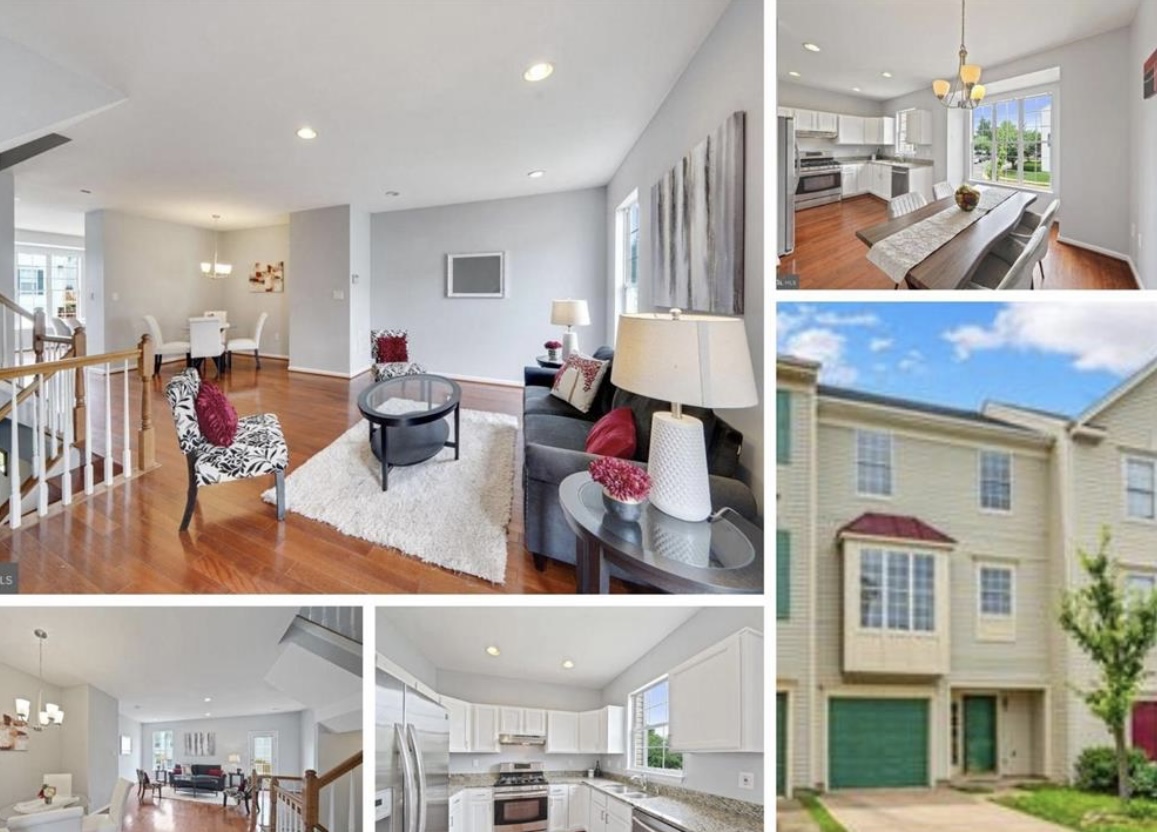Washington, DC 20009
List Price: $1,049,000
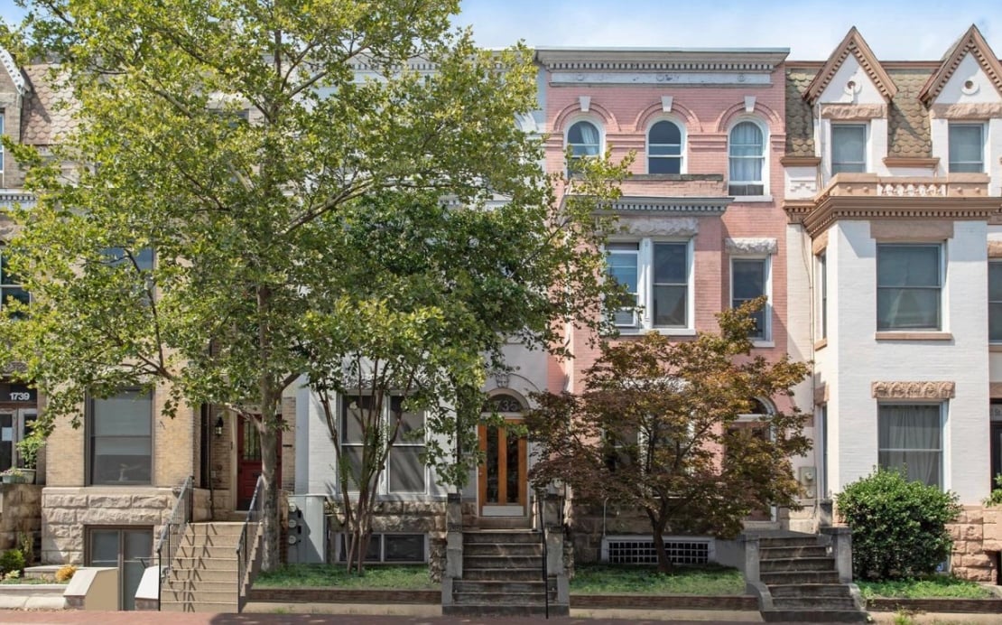
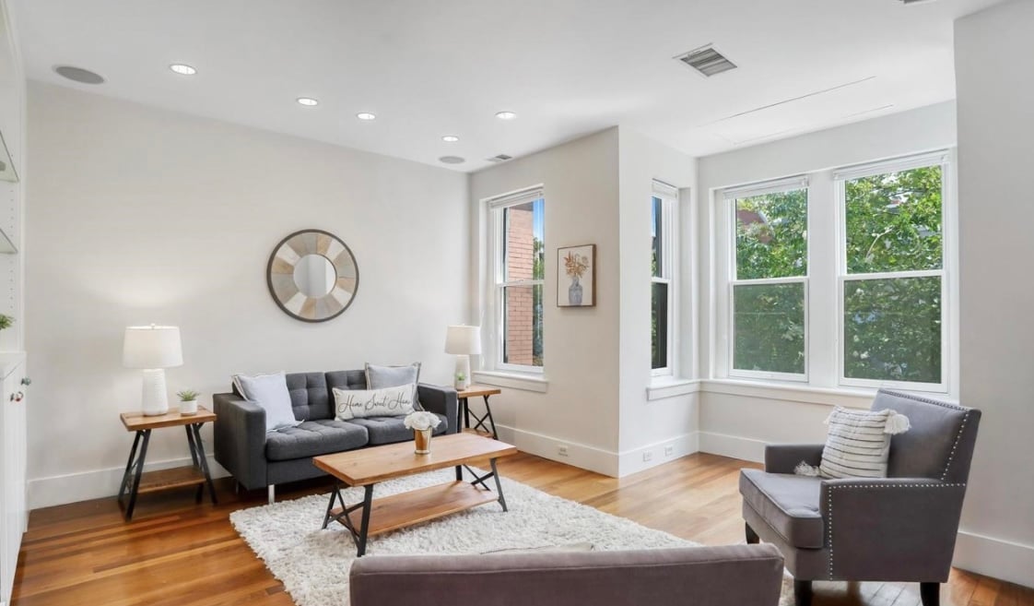
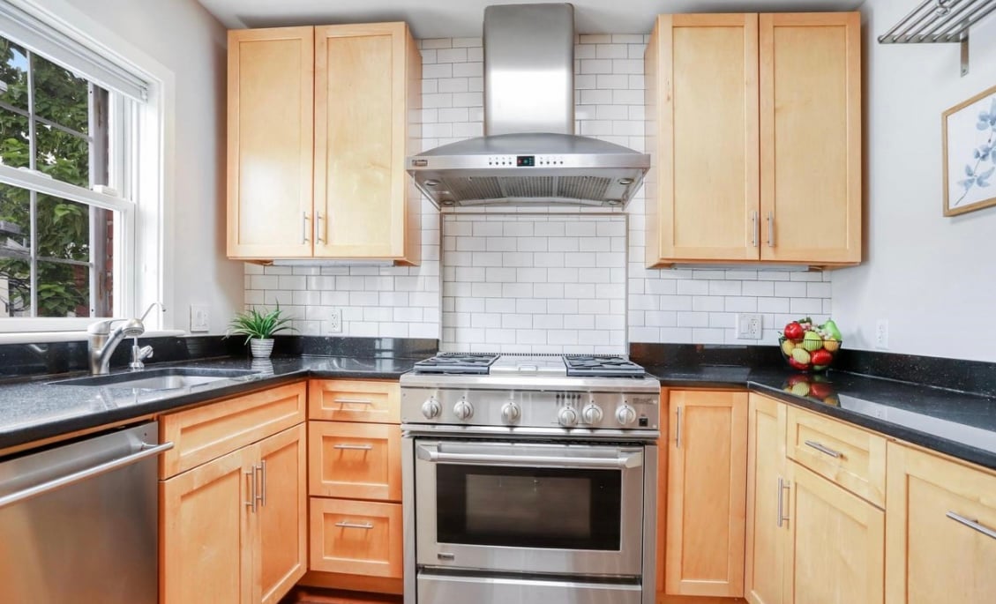
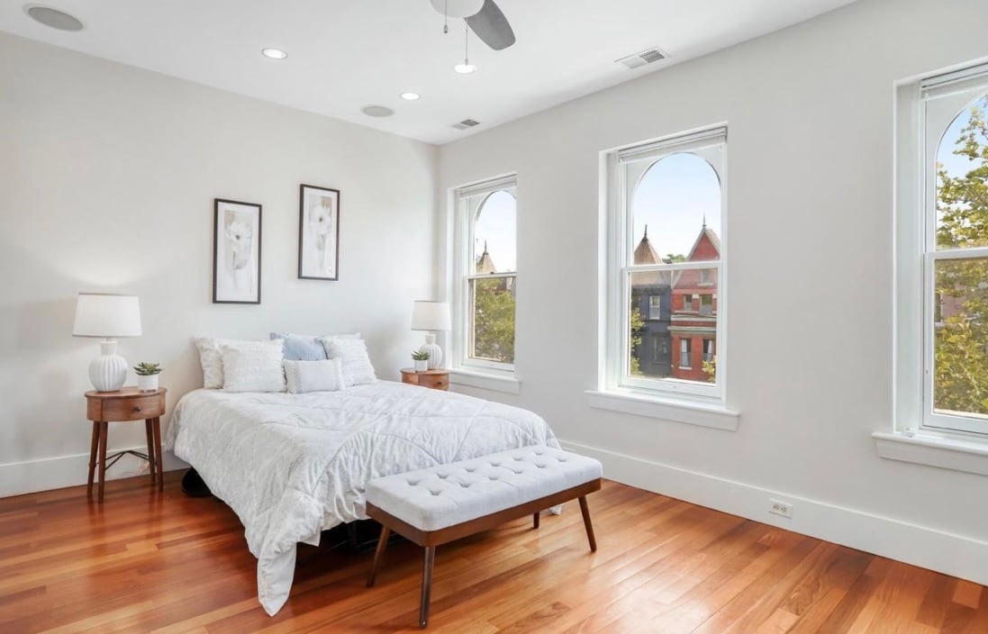
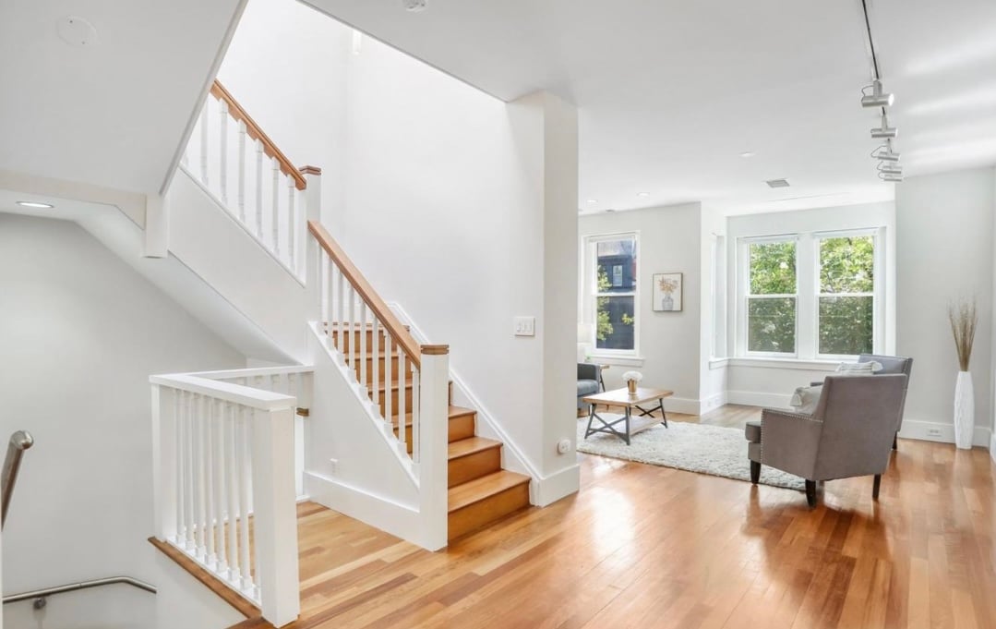
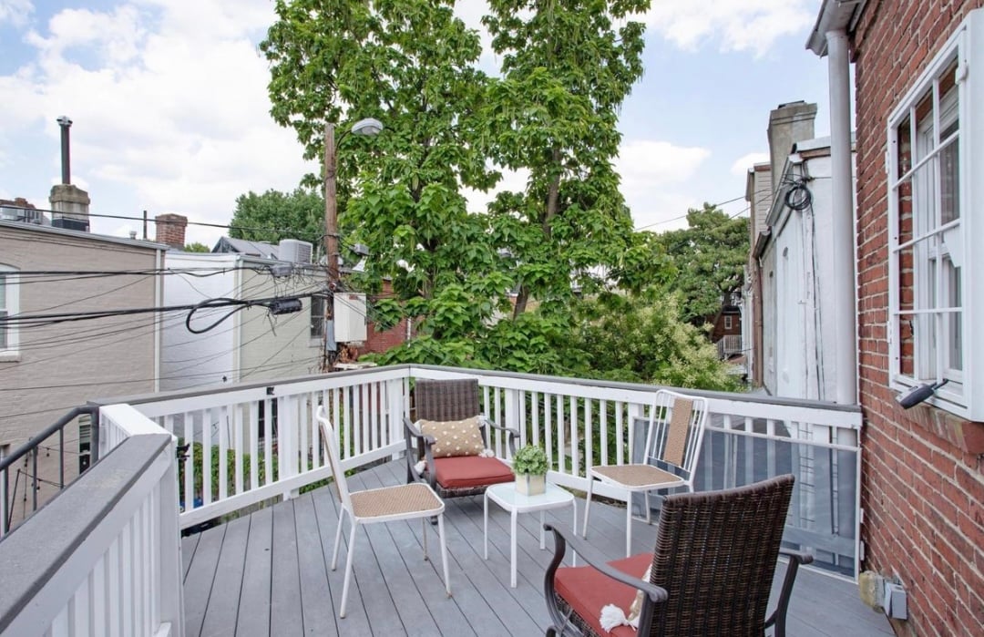
Welcome to 1735 U St - a renovated, bright, and contemporary two-level condo nestled in an elegant three-unit row house. This remarkable residence is located in the heart of Washington DC, nestled between Dupont, Kalorama, and U Street. This spacious unit, spanning almost 1400sf, boasts 2 large bedrooms and 2.5 baths. Fantastic features such as built-ins, ample closet space, hardwoods throughout, recessed lighting, and secure entry make this home feel like a standalone row house. The bonus of off-street parking and a rear deck adds to the convenience and value of this property. With easy access and proximity to the metro, a variety of dining options, shopping venues, and entertainment, this location offers unparalleled convenience that's hard to find. Rarely does a home offer so much in terms of modern amenities, top-notch finishes, generous living space, and an outstanding location. Don't miss this opportunity - check it out today!
General Description
Property Type
Residential
Ownership Interest
Condominium
Structure Type
Interior Row/Townhouse
Above Grade Fin SQFT
1,353 / Assessor
Property Condition
Very Good
Location
Legal Subdivision
Old City 2
Subdivision/Neighborhood
U STREET CORRIDOR
School District
District Of Columbia Public Schools
High School
Cardozo Education Campus
Middle Or Junior School
Columbia Heights Education Campus
Elementary School
Marie Reed
Association/Community Information
Condo/Coop Fee
$450.00 / Monthly
Taxes and Assessment
Tax Annual Amount
$9,041.00
County Tax Payment Frequency
Annually
City Town Tax Payment Frequency
Annually
Tax Assessed Value
$1,067,480.00
Improvement Assessed Value
$747,240.00
Land Assessed Value
$320,240.00
Primary Bedroom
Upper 1
Built-Ins, Ceiling Fan(s), Flooring - HardWood
Full Bath
Upper 1
Tub Shower
Bedroom 2
Upper 1
Attached Bathroom, Flooring - Hardwood
Dining Room
Main
Built-Ins, Flooring - Hardwood
Kitchen
Main
Balcony Access, Countertop(s) - Granite, Flooring - Hardwood, Kitchen - Gas Cooking
Living Room
Main
Flooring - Hardwood
Main Level
1 Half Bath(s)
Upper Level 1
2 Bedroom(s)
2 Full Bath(s)
Above Grade Finished SQFT
1,353
Above Grade Finished SQFT Source
Assessor
Below Grade Finished SQFT
0
Below Grade Fin SQFT Source
Assessor
Below Grade SQFT Total Source
Assessor
Total Finished SQFT
1,353
Total Finished SQFT Source
Assessor
Tax Total Finished Sq Ft
1,353
Below Grade Unfinished SQFT
0
Below Grade Unfinished SQFT Source
Assessor
Total SQFT Source
Assessor
Construction Materials
Brick
Lot
Parking
Parking Type:
Off Street
Off-Street - # of Spaces
Interior Features
Interior Features
Built-Ins, Ceiling Fan(s), Dining Area, Recessed Lighting, Stall Shower, Tub Shower, Upgraded Countertops, Wood Floors
Appliances
Dishwasher, Disposal, Microwave, Refrigerator, Stove, Washer
Accessibility Features
None
Security Features
Exterior Cameras, Main Entrance Lock
Window Features
Bay/Bow, Double Hung, Energy Efficient
Laundry Type
Dryer In Unit, Washer In Unit
Exterior Features
Outdoor Living Structures
Deck(s)
Cooling Type
Ceiling Fan(s), Central A/C, Wall Unit
Sewer Septic
Public Sewer
Listing Details
Original List Price
$1,049,000
Listing Term Begins
06/30/2023
Home Warranty
No
Interested in the D.C. Condo?
571-235-4821
Khalil El-Ghoul
Khalil El-Ghoul is a seasoned real estate broker actively helping sellers and buyers throughout Northern Virginia, DC, and Maryland. Known for his no-nonsense approach, Khalil combines expert market insight with honest, objective advice to help buyers and sellers navigate every type of market—from calm to chaotic. If you’re looking for clarity, strategy, and a trusted partner in real estate, he’s the one to call. 571-235-4821, khalil@glasshousere.com











