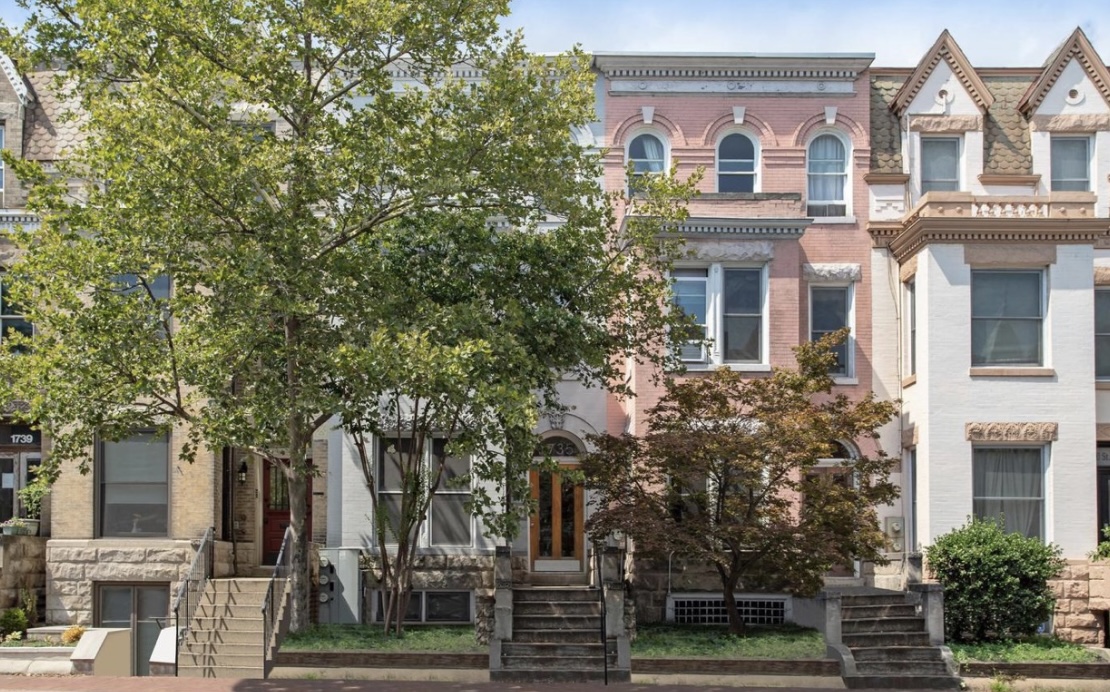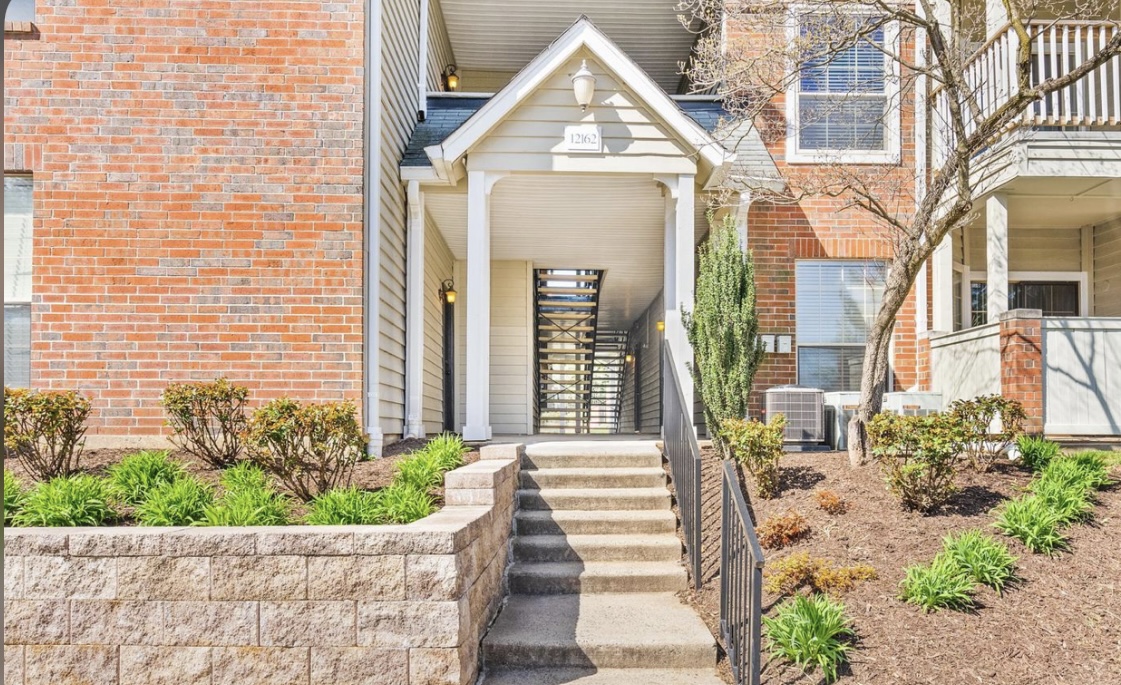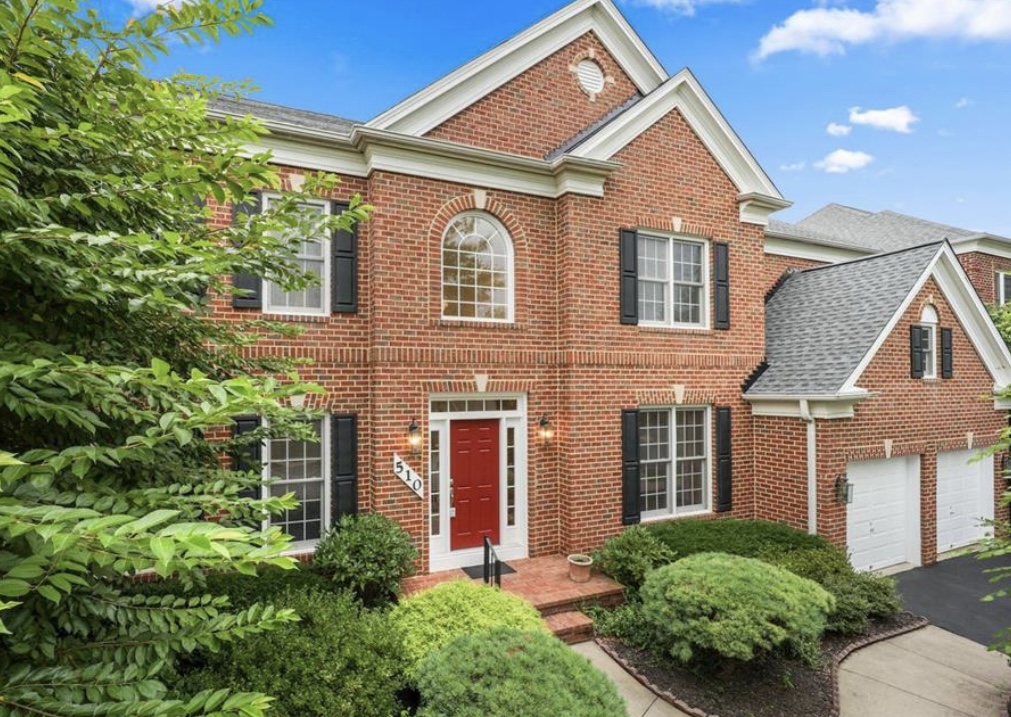.jpg?width=1111&height=1619&name=IMG_9074%20(1).jpg)
.jpg?width=1123&height=693&name=IMG_9076%20(1).jpg)
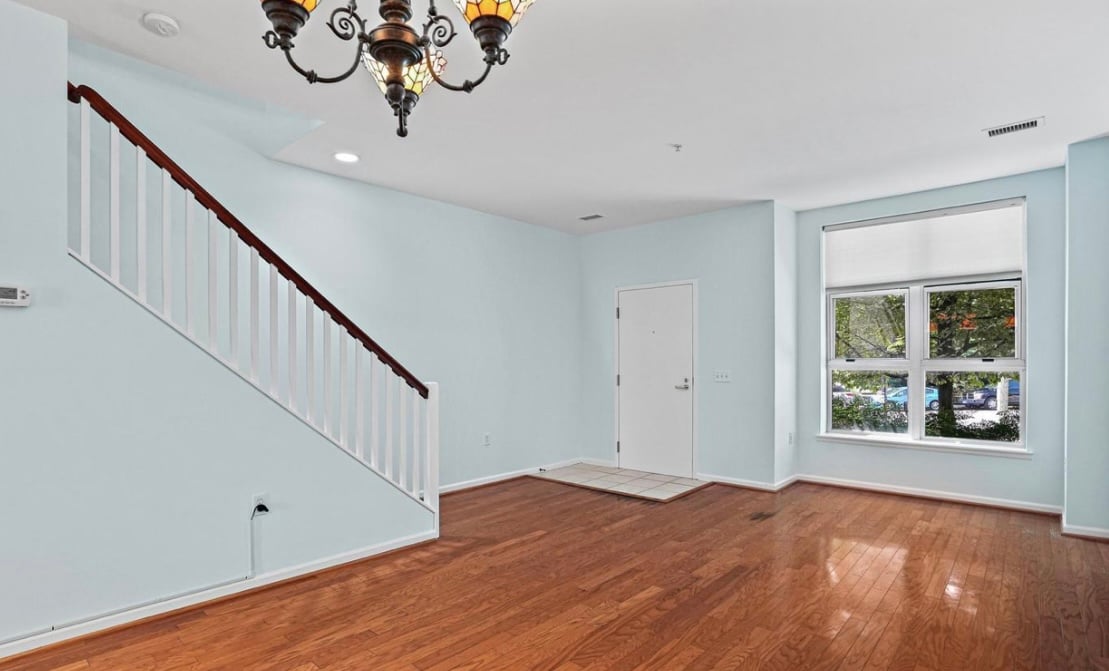
.jpg?width=1106&height=662&name=IMG_9080%20(1).jpg)
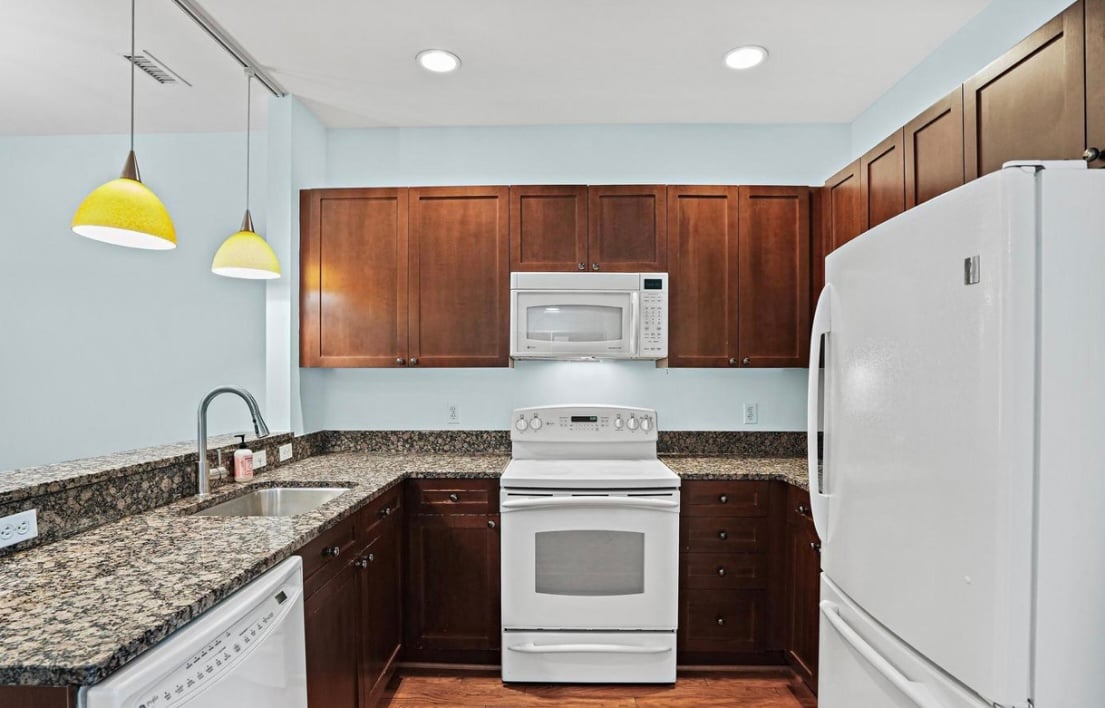
.jpg?width=1073&height=695&name=IMG_9081%20(1).jpg)
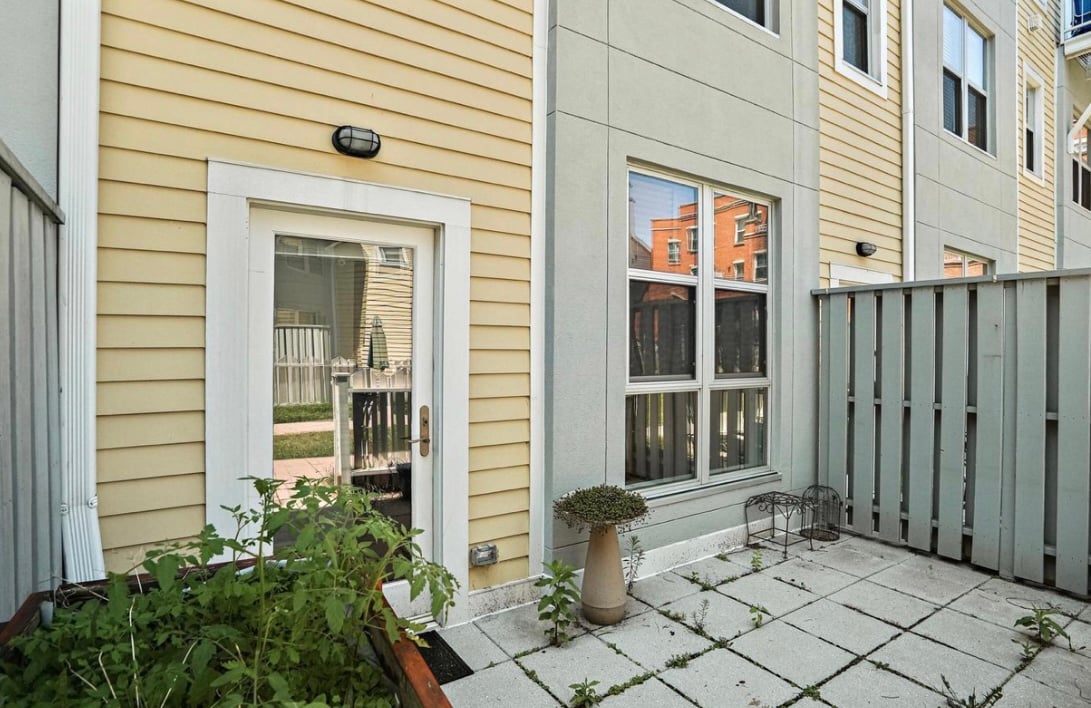
343 Cedar St NW #117, Washington, DC 20012
$535,000.00
Welcome to Cedar Crossing's Town Home #117 in Takoma, DC! A two-level, 1,266 sqft urban sanctuary. Freshly painted and conveniently located near Takoma Metro, this unit offers ease of commute, access to shops and restaurants, and the hugely popular Takoma Farmers Market. Open and modern floor-plan features two large bedrooms, 2.5 bathrooms, a private and quiet rear patio, courtyard access, an additional storage unit, and secure garage parking with an EV Charging port! The main level features hardwood floors, fresh paint throughout, a dining/living room combo, plus a separate family room with direct access to the patio. Upstairs you'll find the two large bedrooms, an ensuite primary with a huge closet, and upstairs laundry. Amazing value in a secured entry building in a thriving community that rarely becomes available. Parking spot #7 and corner storage unit in storage room convey.
General Description
Property Type
Residential
Ownership Interest
Condominium
Structure Type
Interior Row/Townhouse
Above Grade Fin SQFT
1,266 / Assessor
Property Condition
Very Good
Location
Legal Subdivision
Brightwood
Subdivision/Neighborhood
BRIGHTWOOD
School District
District Of Columbia Public Schools
High School
Coolidge Senior
Middle Or Junior School
Takoma Educational Campus
Elementary School
Takoma Educational Campus
Association/Community Information
Condo/Coop Fee
$750.00 / Monthly
Condo/Coop Name
Cedar Crossing
Property Managment Company
Tidewater Property Management
HOA Fee Includes
Parking Fee, Snow Removal, Trash, Water
Amenities
Common Grounds, Extra Storage
Taxes and Assessment
Tax Annual Amount
$3,350.00
County Tax Payment Frequency
Annually
City Town Tax Payment Frequency
Annually
Tax Assessed Value
$511,510.00
Improvement Assessed Value
$358,060.00
Land Assessed Value
$153,450.00
Level Info
Main Level
1 Half Bath(s)
Upper Level 1
2 Bedroom(s)
2 Full Bath(s)
Above Grade Finished SQFT
1,266
Above Grade Finished SQFT Source
Assessor
Below Grade Finished SQFT
0
Below Grade Fin SQFT Source
Assessor
Below Grade SQFT Total Source
Assessor
Total Finished SQFT
1,266
Total Finished SQFT Source
Assessor
Tax Total Finished Sq Ft
1,266
Below Grade Unfinished SQFT
0
Below Grade Unfinished SQFT Source
Assessor
Total SQFT Source
Assessor
Construction Materials
Brick
Flooring Type
Carpet, Hardwood
Parking
Parking Type:
Parking Lot
Parking and Garage Features:
Assigned
# Assigned Parking Spaces
Interior Features
Interior Features
Carpet, Dining Area, Floor Plan-Traditional, Primary Bath(s), Recessed Lighting, Upgraded Countertops, Wood Floors
Accessibility Features
None
Laundry Type
Dryer In Unit, Washer In Unit
Exterior Features
Outdoor Living Structures
Patio(s)
Utility Information
Heating Type
Heat Pump(s)
Sewer Septic
Public Sewer
Original List Price
$535,000
Listing Term Begins
07/20/2023
Khalil El-Ghoul
Khalil El-Ghoul is a seasoned real estate broker actively helping sellers and buyers throughout Northern Virginia, DC, and Maryland. Known for his no-nonsense approach, Khalil combines expert market insight with honest, objective advice to help buyers and sellers navigate every type of market—from calm to chaotic. If you’re looking for clarity, strategy, and a trusted partner in real estate, he’s the one to call. 571-235-4821, khalil@glasshousere.com




.jpg?width=1111&height=1619&name=IMG_9074%20(1).jpg)
.jpg?width=1123&height=693&name=IMG_9076%20(1).jpg)

.jpg?width=1106&height=662&name=IMG_9080%20(1).jpg)

.jpg?width=1073&height=695&name=IMG_9081%20(1).jpg)



