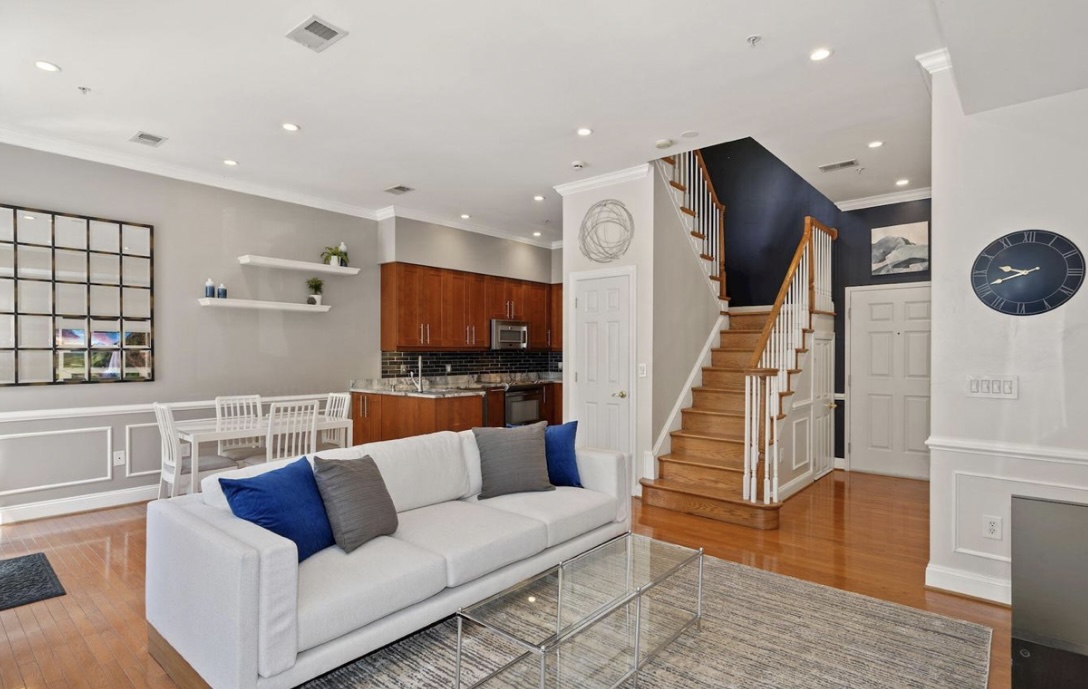Welcome to Euclid Manor!
Located close to Meridian Hill Park and minutes from the Columbia Heights metro! This spacious one-bedroom, one- bathroom corner unit is flooded with natural light.
Completely repainted throughout including the kitchen cabinets this home is move-in ready. The open-concept kitchen has a washer/dryer combo and stainless steel appliances.
The spacious bedroom has new flooring, a large closet, and lovely windows.
The newly renovated bathroom completes this charming home. Bring your pet the building is pet friendly allowing one pet per unit.
Building amenities include a dog run, private courtyard, and bike storage. Low condo fee includes gas, heat, water, trash, common area maintenance, building maintenance, management, snow removal, and reserve funds. Also walking distance to shopping and public transportation.
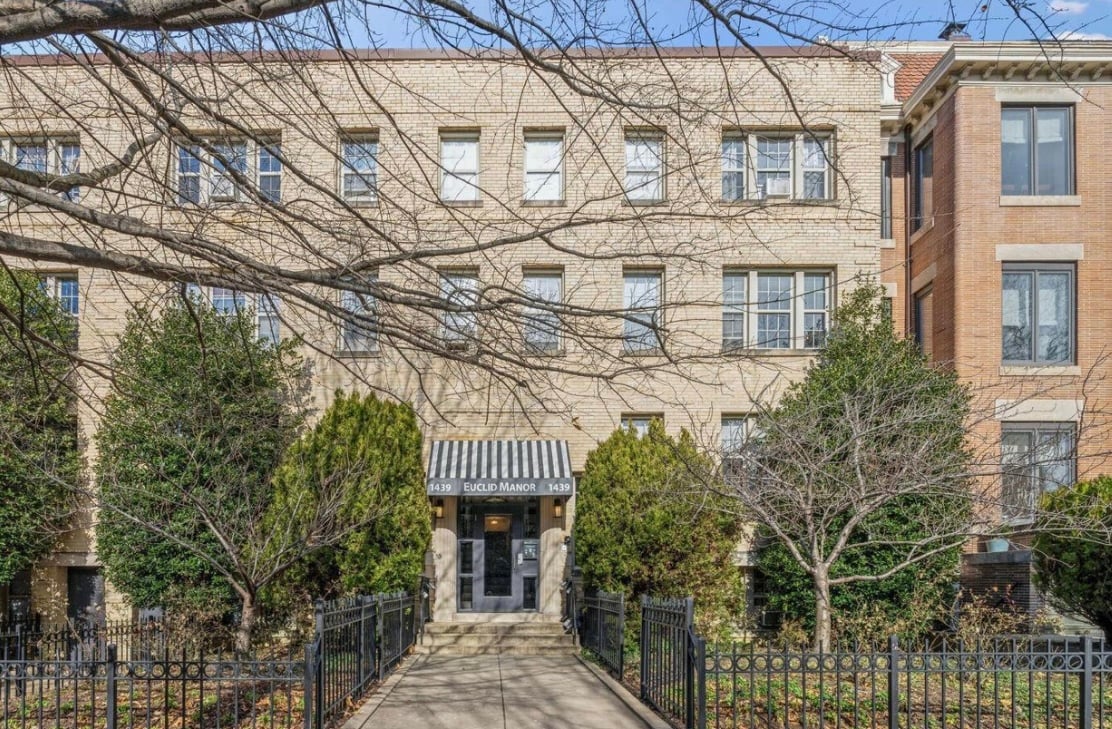
Property Type
Residential
Ownership Interest
Condominium
Structure Type
Unit/Flat/Apartment
Unit Building Type
Garden 1 - 4 Floors
Above Grade Fin SQFT
560 / Assessor
Property Condition
Very Good
Location
Legal Subdivision
Columbia Heights
Subdivision/Neighborhood
COLUMBIA HEIGHTS
School District
District Of Columbia Public Schools
High School
Cardozo Education Campus
Middle Or Junior School
Columbia Heights Education Campus
Elementary School
H.D. Cooke
Association/Community Information
Condo/Coop Fee
$504.00 / Monthly
Condo/Coop Name
Euclid Manor
Property Management Company
EJF Real Estate
HOA Fee Includes
Common Area Maintenance, Exterior Building Maintenance, Gas, Heat, Insurance, Management, Reserve Funds, Sewer, Trash, Water
Taxes and Assessment
Tax Annual Amount
$2,844.00
County Tax Payment Frequency
Annually
City Town Tax Payment Frequency
Annually
Tax Assessed Value
$367,970.00
Improvement Assessed Value
$257,580.00
Land Assessed Value
$110,390.00
Rooms
Living Room
Main
Flooring - Hardwood
Primary Bedroom
Main
Flooring - Carpet
Kitchen
Main
Flooring - Other
Level Info
Main Level
1 Bedroom(s)1 Full Bath(s)
Building Info
Year Major Reno/Remodel
2004
Above Grade Finished SQFT
560
Above Grade Finished SQFT Source
Assessor
Below Grade Finished SQFT
0
Below Grade Fin SQFT Source
Assessor
Below Grade SQFT Total Source
Assessor
Total Finished SQFT Source
Assessor
Tax Total Finished Sq Ft
560
Below Grade Unfinished SQFT
0
Below Grade Unfinished SQFT Source
Assessor
Total SQFT Source
Assessor
Main Entrance Orientation
South
Construction Materials
Brick
Flooring Type
Engineered Wood, Hardwood
Lot
Parking
Parking Type:
On Street
Interior Features
Interior Features:
Breakfast Area, Ceiling Fan(s), Combination Dining/Living, Crown Moldings, Family Room Off Kitchen, Floor Plan - Open, Recessed Lighting, Tub Shower, Upgraded Countertops, Window Treatments, Wood Floors
Appliances
Dishwasher, Disposal, Dryer, Microwave, Refrigerator, Stove, Washer
Accessibility Features
None
Laundry Type
Dryer In Unit, Washer In Unit
Utility Information
Cooling Type
Window Unit(s)
Sewer Septic
Public Sewer
Listing Details
Original List Price
$339,000
Listing Terms
All Negotiation Thru Lister
Listing Term Begins
01/10/2023
Khalil El-Ghoul
Khalil El-Ghoul is a seasoned real estate broker actively helping sellers and buyers throughout Northern Virginia, DC, and Maryland. Known for his no-nonsense approach, Khalil combines expert market insight with honest, objective advice to help buyers and sellers navigate every type of market—from calm to chaotic. If you’re looking for clarity, strategy, and a trusted partner in real estate, he’s the one to call. 571-235-4821, khalil@glasshousere.com





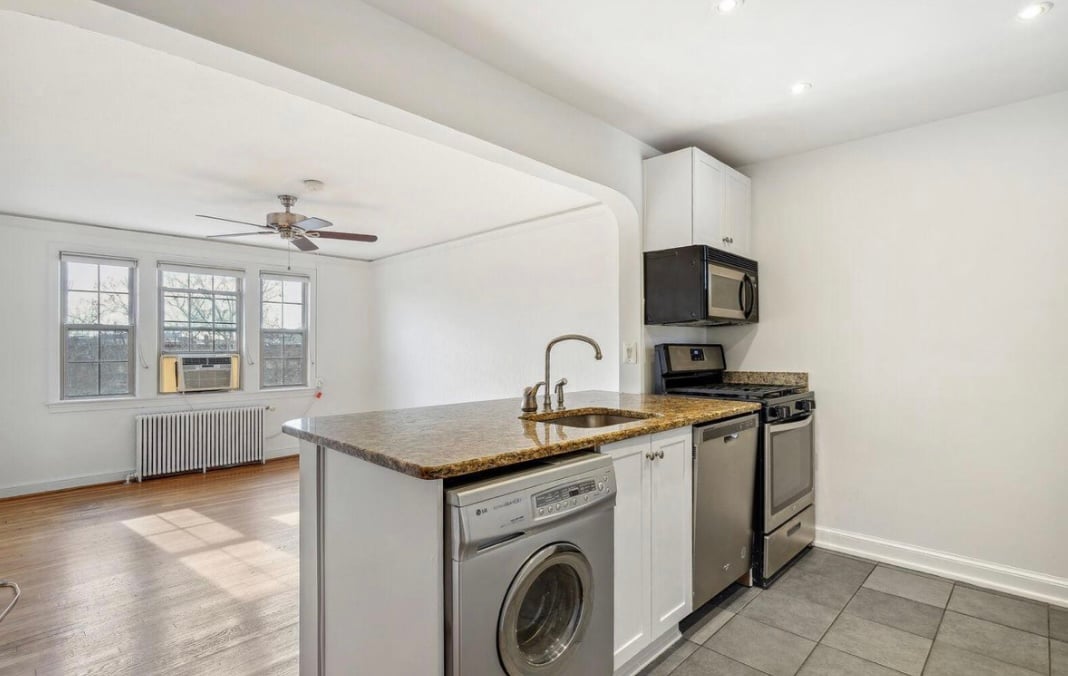
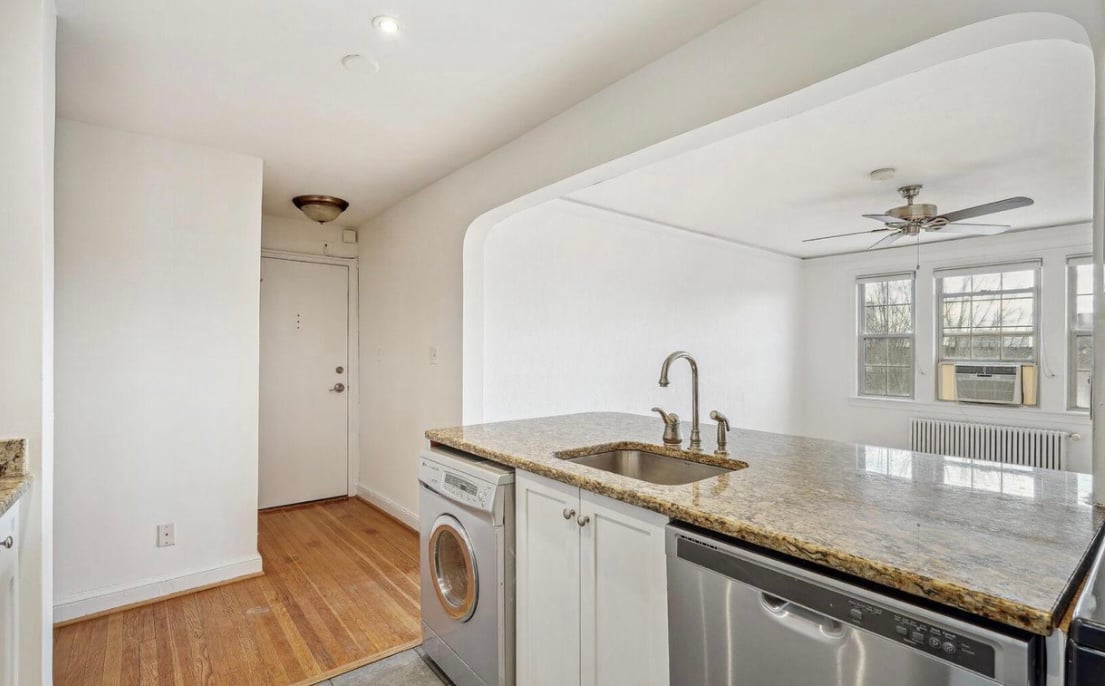
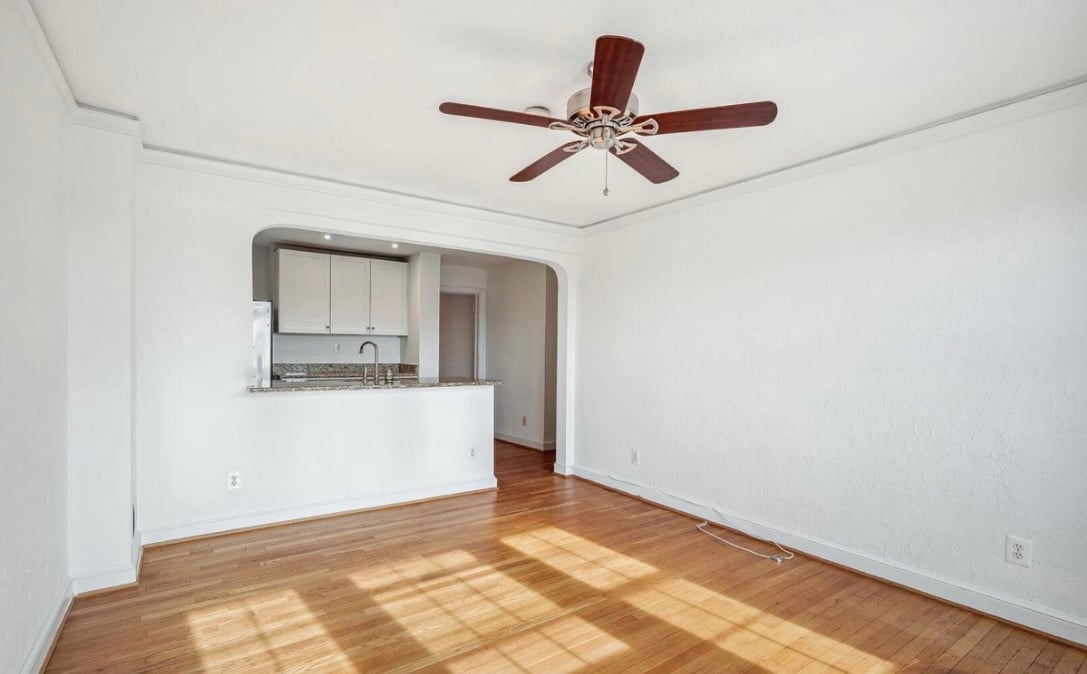
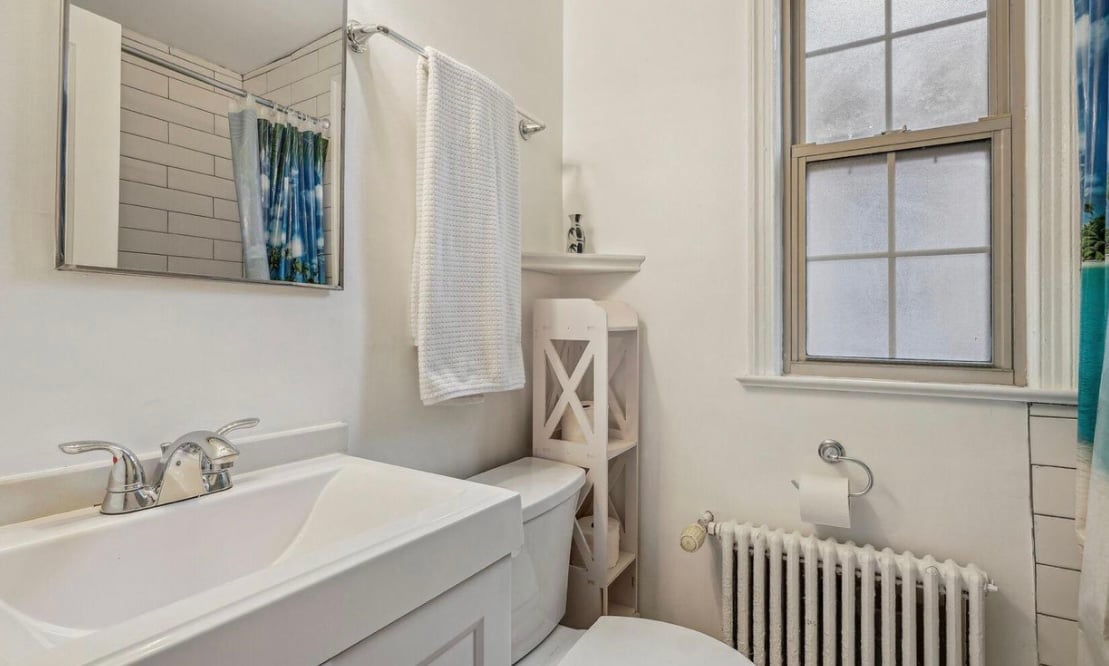


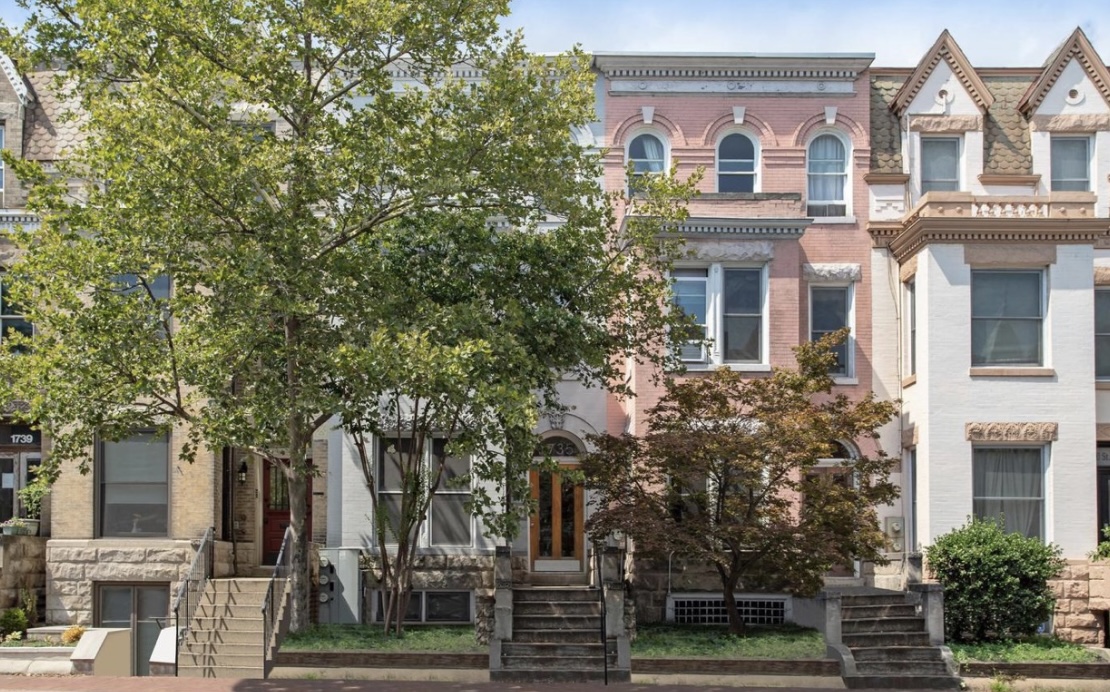
.jpg)
