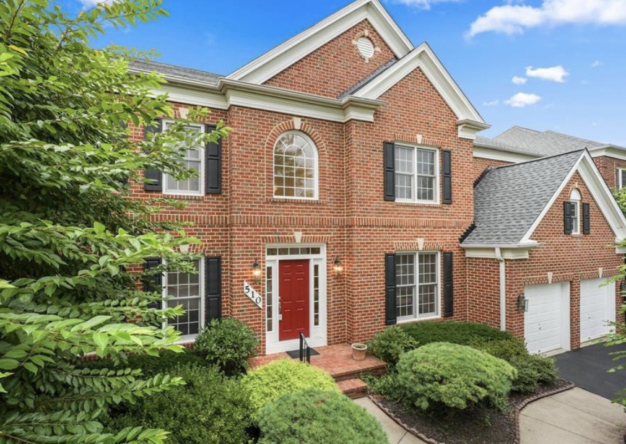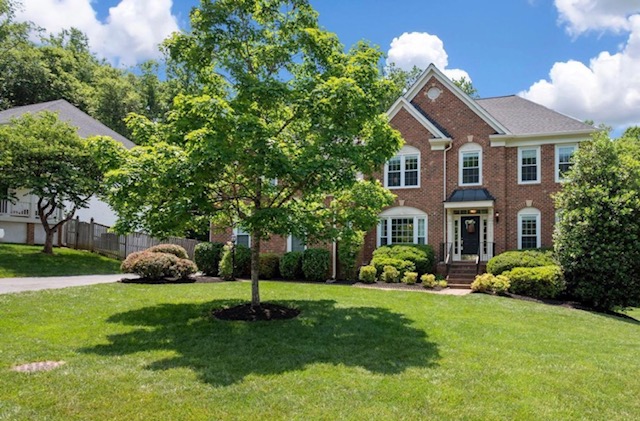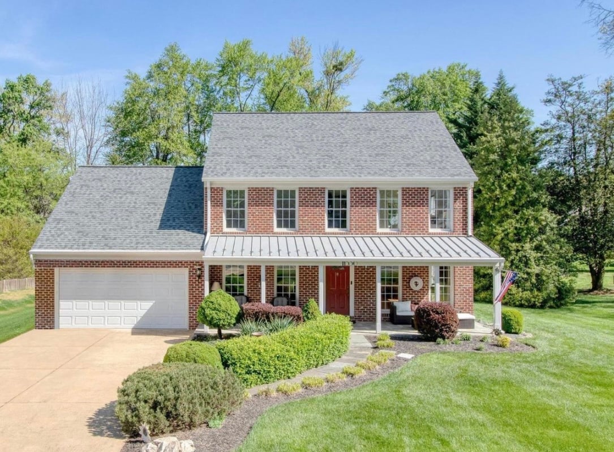
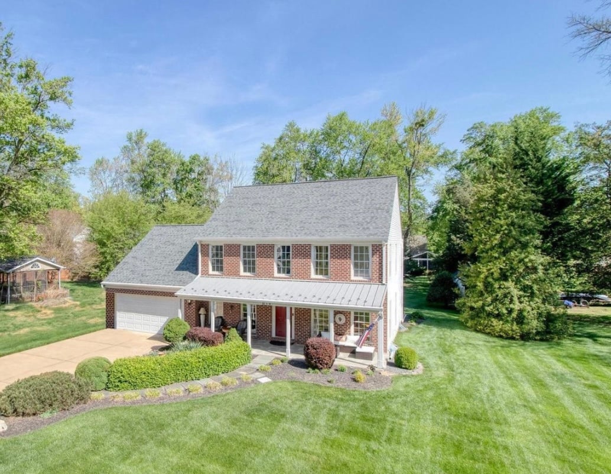
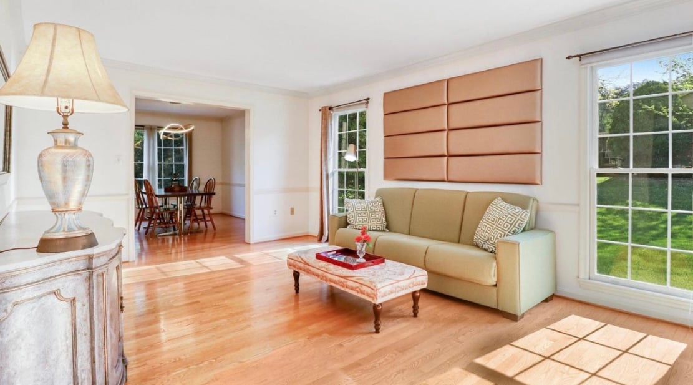
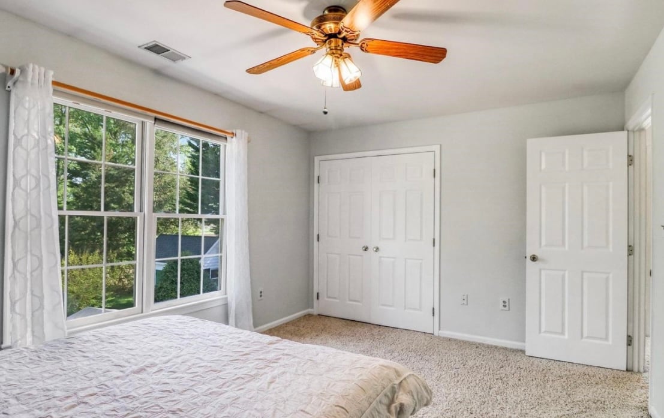
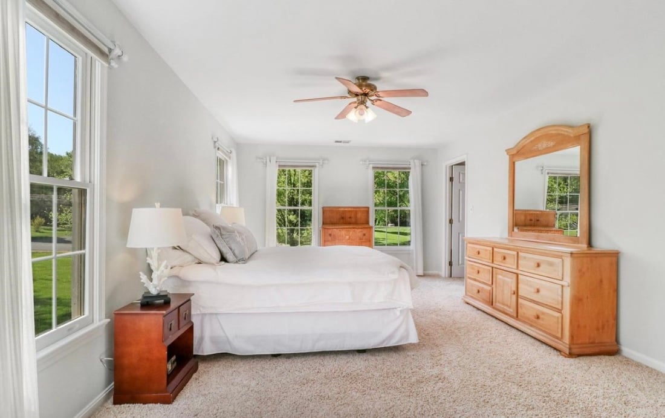
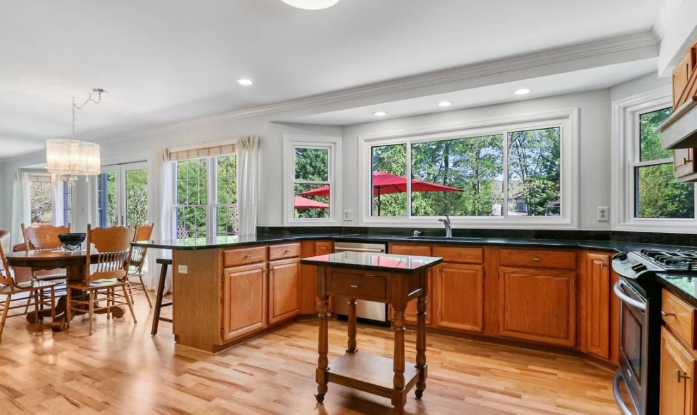
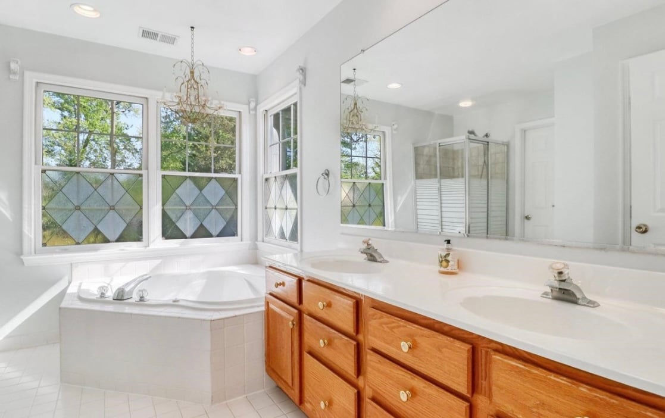
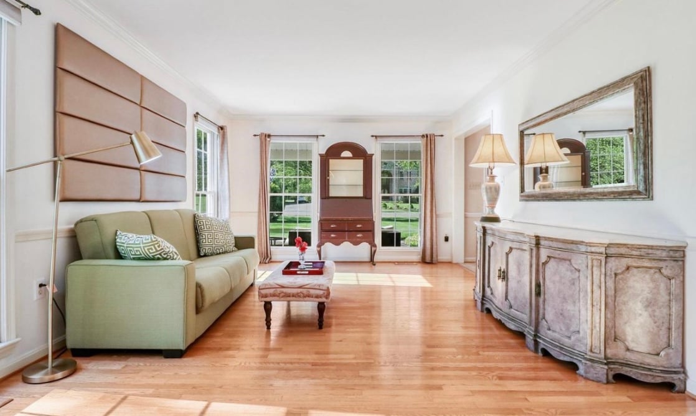
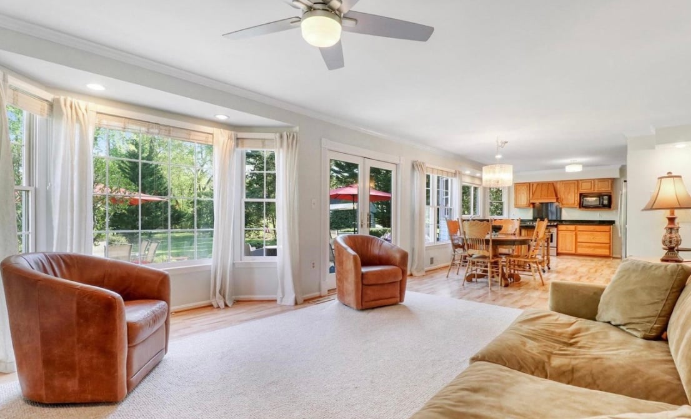
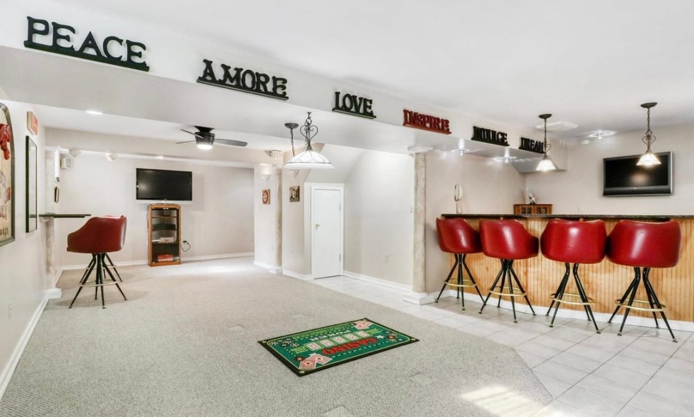
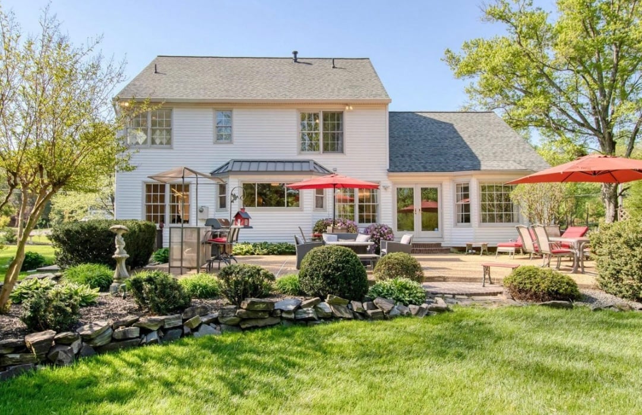
11530 Leehigh Dr, Fairfax, VA 22030
List Price $970,000
Welcome to the epitome of Fairfax living! This impeccable single-family home, sitting on a gorgeous and perfectly manicured half-acre lot, comes complete with four bedrooms, 3.5 bathrooms, and a modern and open floor plan. With over 30 years of meticulous care by its current owner, the property has seen numerous upgrades, like a new roof in 2019, two new HVAC units in 2018, fresh paint, and much more. As you enter the main level, you'll love its open-concept design, featuring a dedicated office space and seamless access to the expansive backyard. Descend to the walk-out basement, and discover an entertainer's paradise, complete with a wet bar, bedroom, and bathroom. Positioned in the coveted Frost/Woodson school district, this gem is nestled amongst $2MIL+ homes with no HOA. Proximity to major commuting routes (29, 50, and 66) and popular shopping centers (Home Depot, Costco, Wegmans) within a 10-minute drive means convenience is at your doorstep.
General Description
Property Type
Residential
Ownership Interest
Fee Simple
Above Grade Fin SQFT
2,648 / Assessor
Property Condition
Very Good
Location
Legal Subdivision
KIELS GARDENS
Subdivision/Neighborhood
KIELS GARDENS
School District
Fairfax County Public Schools
Middle Or Junior School
Frost
Elementary School
Fairfax Villa
Association/Community Information
Taxes and Assessment
Tax Annual Amount
$9,263.00
County Tax Payment Frequency
Annually
City Town Tax Payment Frequency
Annually
Tax Assessed Value
$810,030.00
Improvement Assessed Value
$484,030.00
Land Assessed Value
$326,000.00
Special Assessment
$271.35
Rooms
Primary Bedroom
Upper 1
Ceiling Fan(s), Flooring - Carpet, Walk-In Closet(s)
Primary Bathroom
Upper 1
Double Sink, Soaking Tub
Bedroom 2
Upper 1
Ceiling Fan(s), Flooring - Carpet
Bedroom 3
Upper 1
Ceiling Fan(s), Flooring - Carpet
Recreation Room
Lower 1
Wet Bar
Bonus Room
Lower 1
Flooring - Carpet, Walk-In Closet(s)
Main Level
1 Half Bath(s)
Upper Level 1
3 Bedroom(s)
2 Full Bath(s)
Lower Level 1
1 Bedroom(s)
1 Full Bath(s)
Building Info
Above Grade Finished SQFT
2,648
Above Grade Finished SQFT Source
Assessor
Below Grade Finished SQFT
725
Below Grade Fin SQFT Source
Estimated
Below Grade SQFT Total
725
Below Grade SQFT Total Source
Estimated
Total Finished SQFT
3,373
Total Finished SQFT Source
Estimated
Tax Total Finished Sq Ft
2,648
Below Grade Unfinished SQFT
0
Below Grade Unfinished SQFT Source
Assessor
Total SQFT Source
Estimated
Foundation Details
Active Radon Mitigation, Concrete Perimeter
Basement Type
Connecting Stairway, Drainage System, Full, Fully Finished
Construction Materials
Brick Front, Vinyl Siding
Flooring Type
Carpet, Ceramic Tile, Hardwood
Roof
Architectural Shingle
Lot
Parking
Parking Type:
Attached Garage, Driveway
Parking and Garage Features:
Garage Door Opener, Concrete Driveway
Attached Garage - # of Spaces
Interior Features
Interior Features
Bar, Breakfast Area, Carpet, Ceiling Fan(s), Chair Railings, Crown Moldings, Family Room Off Kitchen, Floor Plan-Traditional, Formal/Separate Dining Room, Kitchen - Eat-In, Pantry, Primary Bath(s), Recessed Lighting, Soaking Tub, Stall Shower, Tub Shower, Upgraded Countertops, Walk-in Closet(s), Wood Floors
Appliances
Disposal, Dryer, Humidifier, Microwave, Refrigerator, Stove, Washer
Accessibility Features
Level Entry - Main
Laundry Type
Main Floor Laundry
Exterior Features
Exterior Features
Extensive Hardscape
Outdoor Living Structures
Patio(s)
Utilities
Electric Available, Natural Gas Available, Phone Available, Sewer Available, Water Available
Cooling Type
Central A/C, Heat Pump(s)
Cooling Fuel
Heating Type
Forced Air, Heat Pump(s)
Heating Fuel
Electric, Natural Gas
Heating Fuel
Electric, Natural Gas
Water Source
Private, Well
Sewer Septic
Public Sewer
Listing Details
Original List Price
$970,000
Listing Terms
All Negotiation Thru Lister
Listing Term Begins
04/06/2023
Acceptable Financing
Cash, Conventional, FHA, VA
Federal Flood Zone
No
Interested in this Fairfax, VA home?
Contact Khalil at 571-235-4821 or email at khalil@glasshousere.com
Khalil El-Ghoul
Khalil El-Ghoul is a seasoned real estate broker actively helping sellers and buyers throughout Northern Virginia, DC, and Maryland. Known for his no-nonsense approach, Khalil combines expert market insight with honest, objective advice to help buyers and sellers navigate every type of market—from calm to chaotic. If you’re looking for clarity, strategy, and a trusted partner in real estate, he’s the one to call. 571-235-4821, khalil@glasshousere.com

















.jpg)
