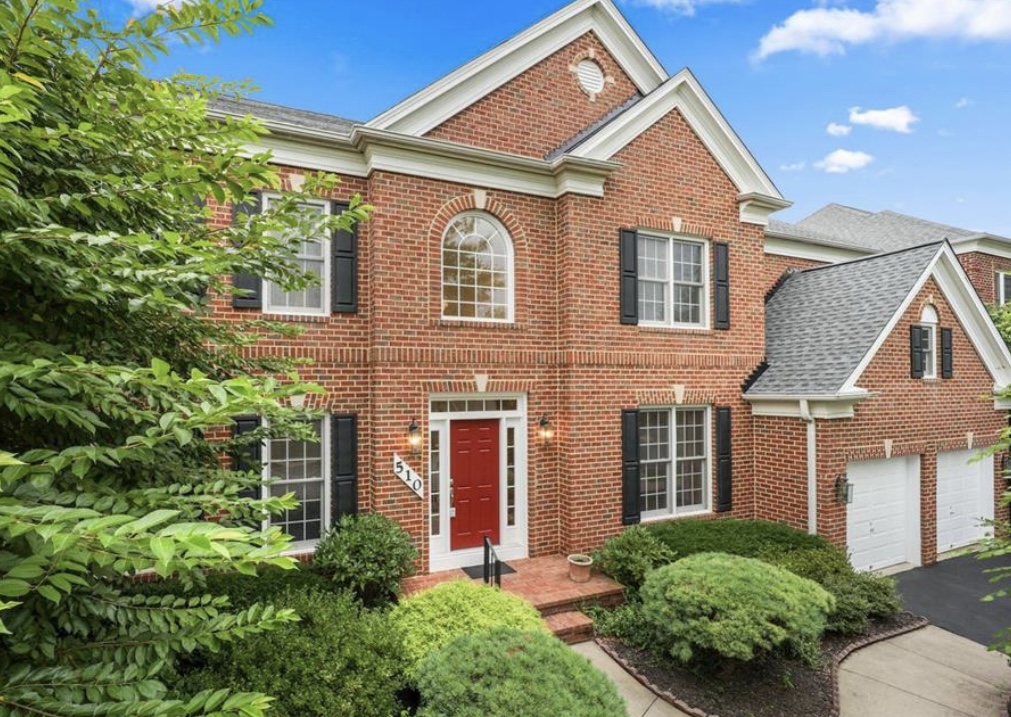You won't see a home like this often. Beautifully done, the two-story addition provides multiple living spaces, tons of storage space, and custom built-ins throughout. The floorplan is open, bright, and modern featuring 4 bedrooms including a large master suite with an Elfa closet and spa-like master bathroom. The outside is equally impressive with the screened porch off the family room leading to a park-like setting in the huge backyard which features an expanded flagstone patio. Tucked away inside the beltway, this location is right off the W & OD Trail, within walking distance to the popular Mosaic District, and is less than 2 miles from the Dunn Loring metro station. Stay tuned for open house dates, and more!
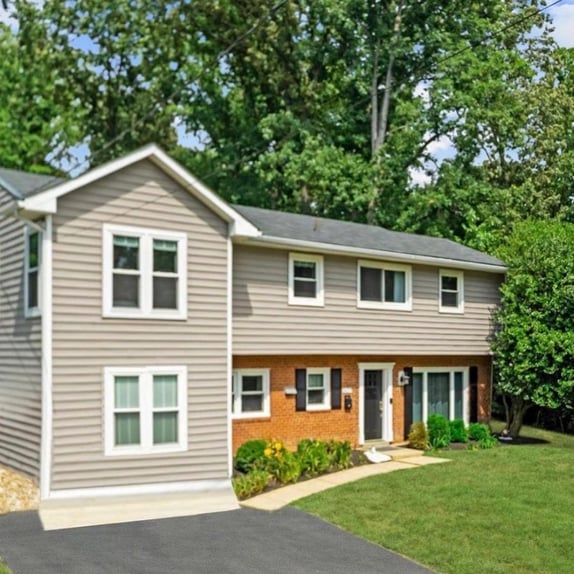
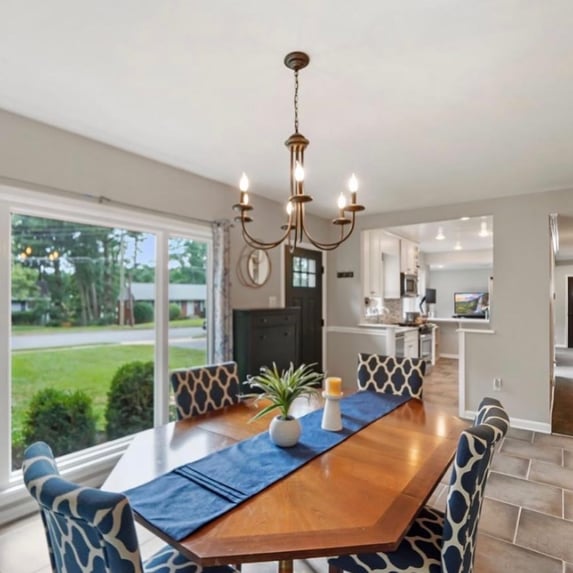
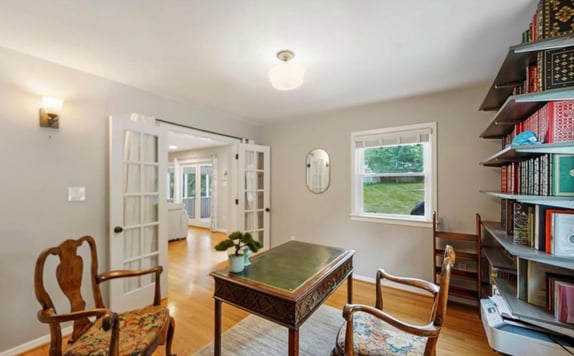
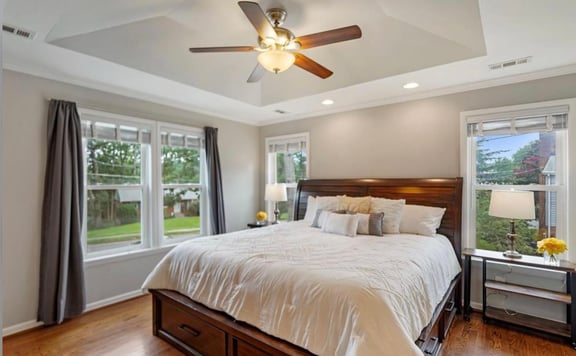
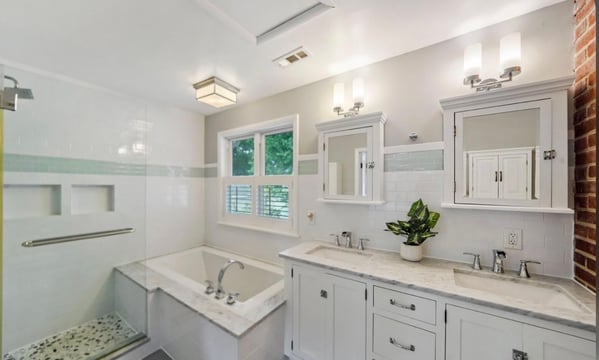
.jpg?width=599&name=IMG_1893%20(2).jpg)
.jpg?width=603&name=IMG_1889%20(1).jpg)
General Description
Location
Taxes and Assessment
Building Info
Lot
Parking
Interior Features
Exterior Features
Utility Information
Listing Details
Interested in This Falls Church, VA Home?
Khalil's Cell 571-235-4821
Khalil El-Ghoul
Khalil El-Ghoul is a seasoned real estate broker actively helping sellers and buyers throughout Northern Virginia, DC, and Maryland. Known for his no-nonsense approach, Khalil combines expert market insight with honest, objective advice to help buyers and sellers navigate every type of market—from calm to chaotic. If you’re looking for clarity, strategy, and a trusted partner in real estate, he’s the one to call. 571-235-4821, khalil@glasshousere.com



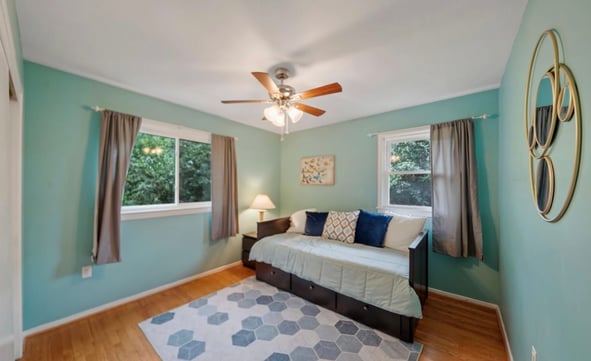
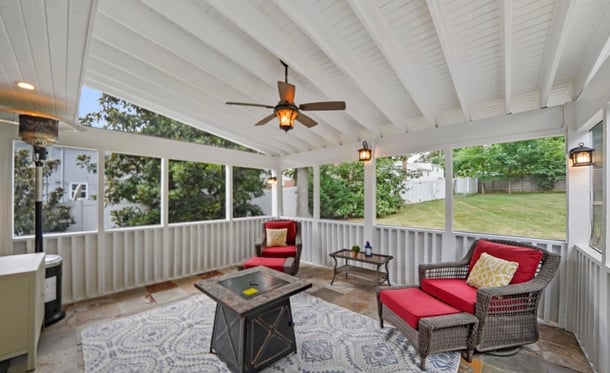
.jpg?width=611&name=IMG_1890%20(1).jpg)


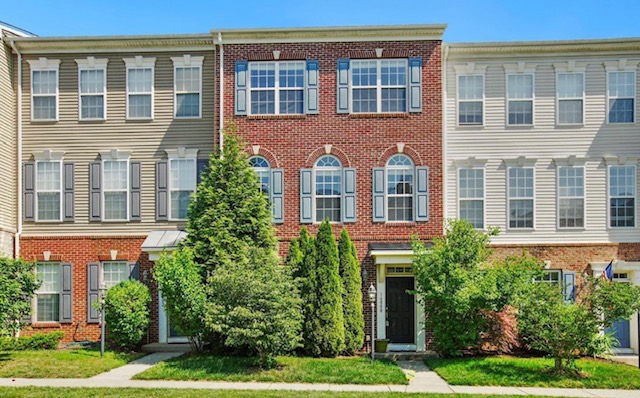
.jpg)
