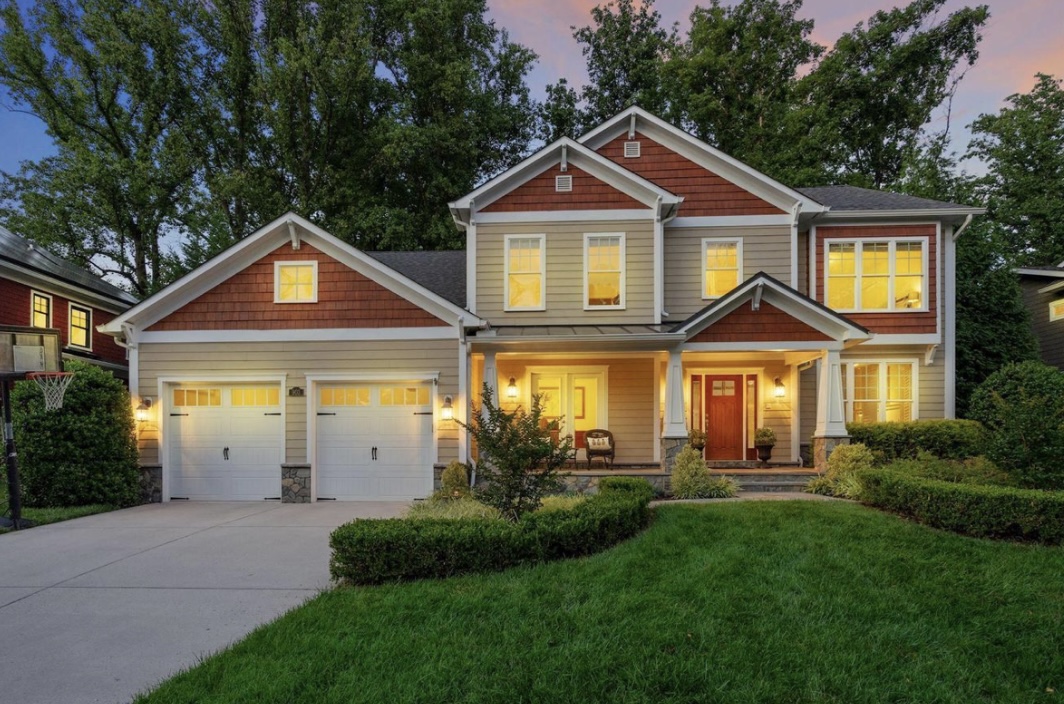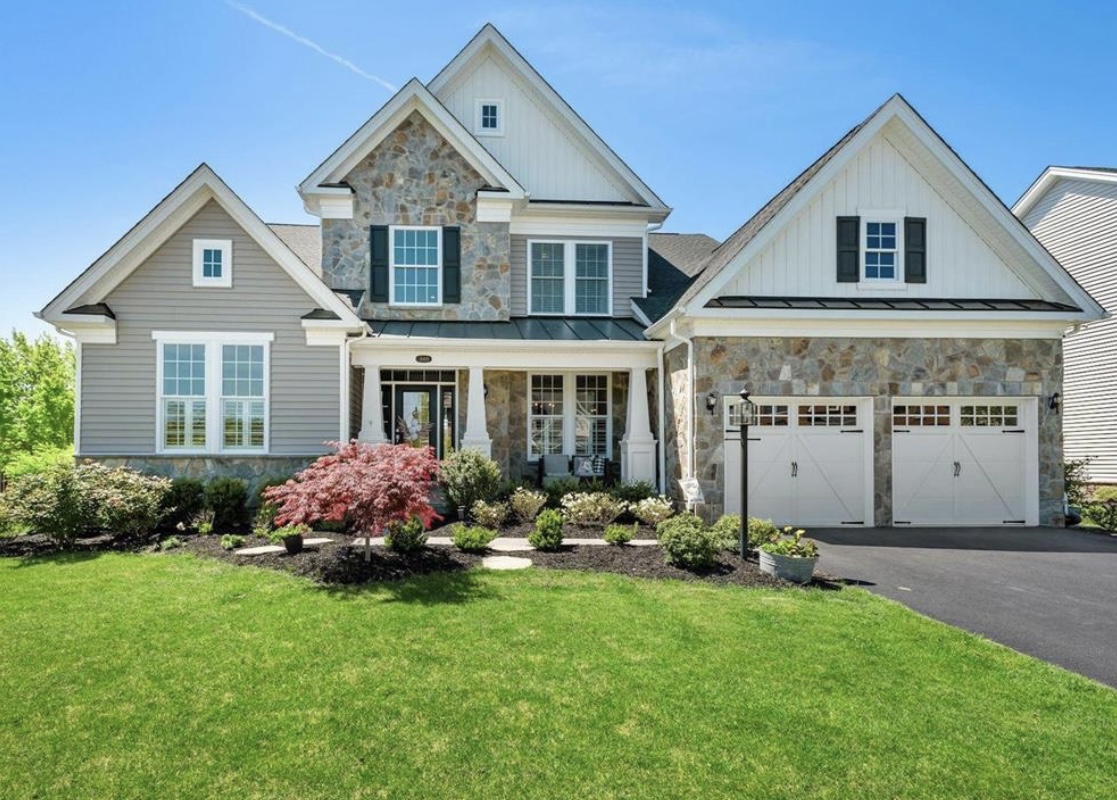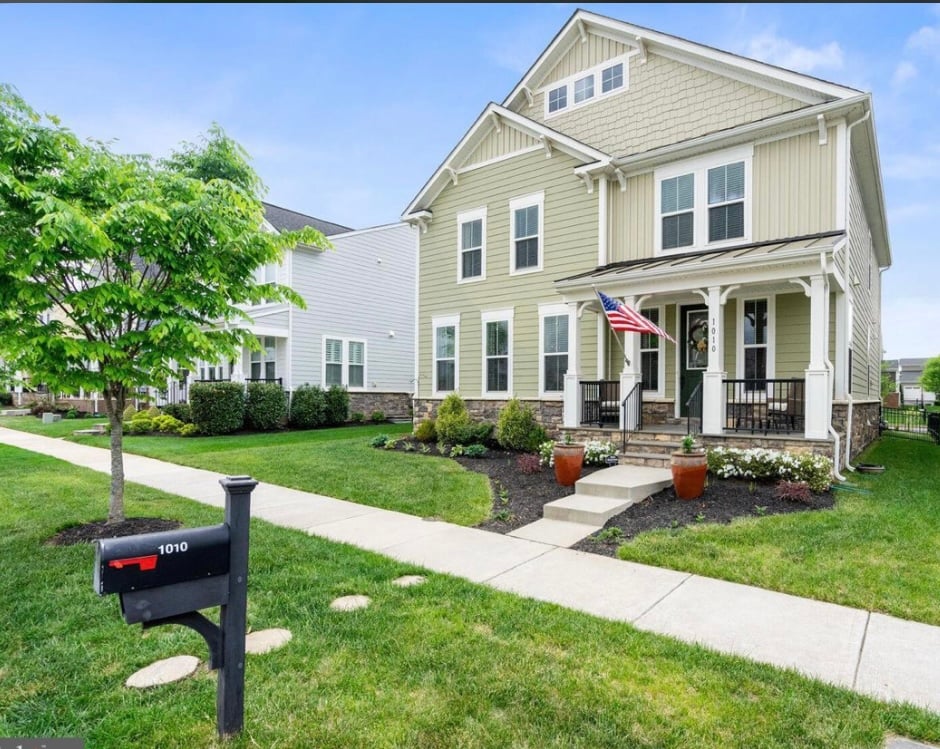Welcome to One of Vienna’s Most Coveted neighborhood, Beulah Heights
Introducing a rare opportunity to own a one-of-a-kind custom home by Cloud Nine Homes, perfectly sited on over half an acre in one of Vienna’s most prestigious and private neighborhoods. Call or text Khalil El-Ghoul at 571-235-4821 for pricing and availability. More photos, floor plans, and video available upon request.





This meticulously designed and thoughtfully expanded residence offers over 7,000 square feet of refined living space, including 6 bedrooms and 7 full bathrooms. Every detail has been elevated to deliver modern luxury with exceptional functionality.
The home features expansive living and entertaining areas, dual main-level offices, a private in-law suite with full bath and sitting area, and a seamless blend of indoor and outdoor spaces. A striking architectural highlight is the solarium and three-season room addition, wrapped in rich Ipe wood, adding warmth and contemporary character to the exterior.
Perched at the crest of the road, the home offers both privacy and presence. Located less than one mile from the heart of Downtown Vienna, it is a short walk to shops, dining, Whole Foods, parks, and the W&OD Trail. It is also situated within the highly coveted Wolftrap Elementary, Thoreau Middle, and Madison High School pyramid.
This is more than a home. It is a rare opportunity to own a fully customized residence in one of Northern Virginia’s most desirable neighborhoods.
Striking Modern Curb Appeal
Cedar Shingle & Ipe exterior, this custom home's bold architecture immediately sets it apart. Clean lines, dramatic angles, and curated landscaping frame the residence with quiet sophistication. Perfectly perched on over half an acre at the crest of one of Vienna’s most exclusive streets, its presence is both commanding and refined.




Expansive Main Level Living
The main level delivers both scale and versatility. With two separate home offices, there’s room for private workspaces, creative studios, or study areas. The oversized living and dining areas are perfect for entertaining or relaxed everyday living.

Large Family Room off the kitchen with dual sided fireplace, tray ceilings, and tons of natural light.




Chefs kitchen
The chef’s kitchen anchors the space with sleek cabinetry, a hidden appliance cabinet, walk-in pantry, and separate butler’s pantry. Just off the kitchen, the mudroom is oversized and exceptionally functional—built to keep your household running smoothly.

Contrasting cabinets with built in professional grade appliances & concealed appliance cabinet.




Main Level convenience: In law suite, 2nd office, & mudroom
Tucked away on the main level, the fully equipped in-law suite features its own sitting area and full bath. Whether hosting guests, accommodating multi-generational living, or creating a private retreat, this space adds true flexibility.





A Solarium That Brings the Outdoors In
Walls of floor-to-ceiling windows wrap the stunning sunroom addition, bathing the space in natural light and connecting the indoors with the surrounding landscape. It’s an ideal setting for morning coffee, afternoon reading, or evening relaxation.





A Primary Suite Designed to Impress
Upstairs, the primary suite is a sanctuary. Enjoy a cozy sitting area with a double-sided fireplace, a built-in coffee bar, and an expertly designed walk-in closet that feels like a boutique showroom. This space is both indulgent and practical.


Extensive and elegant trim & tray ceilings.



Lower Level Luxury
The fully finished lower level is built for more than just additional space. A complete home gym includes a sauna for post-workout recovery. A temperature-controlled wine closet adds sophistication, and the showstopper—a custom golf simulator room with 10-foot ceilings—creates a unique entertainment experience you won’t find anywhere else.


Dual tray ceilings.




Outdoor Living, Elevated
Step outside to a three season covered porch outfitted with infrared heaters, automated screens, and a two-sided fireplace for year-round enjoyment. In the backyard, built in grill & outdoor kitchen area and a beautifully designed gazebo provides a second outdoor destination for entertaining or relaxing.



Techo Bloc pavers with stepping stones to the front yard.


Premier Location and Top Schools
Walk to Downtown Vienna, Whole Foods, neighborhood parks, and the W&OD Trail—all within minutes. Zoned for some of Northern Virginia’s most sought-after schools: Wolftrap Elementary, Thoreau Middle, and Madison High School
.
Khalil El-Ghoul
Khalil El-Ghoul is a seasoned real estate broker actively helping sellers and buyers throughout Northern Virginia, DC, and Maryland. Known for his no-nonsense approach, Khalil combines expert market insight with honest, objective advice to help buyers and sellers navigate every type of market—from calm to chaotic. If you’re looking for clarity, strategy, and a trusted partner in real estate, he’s the one to call. 571-235-4821, khalil@glasshousere.com









