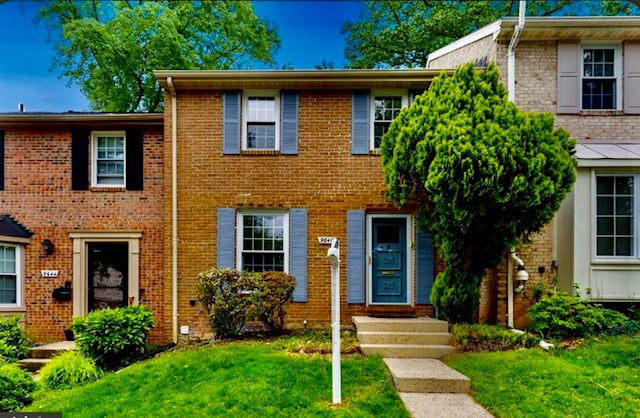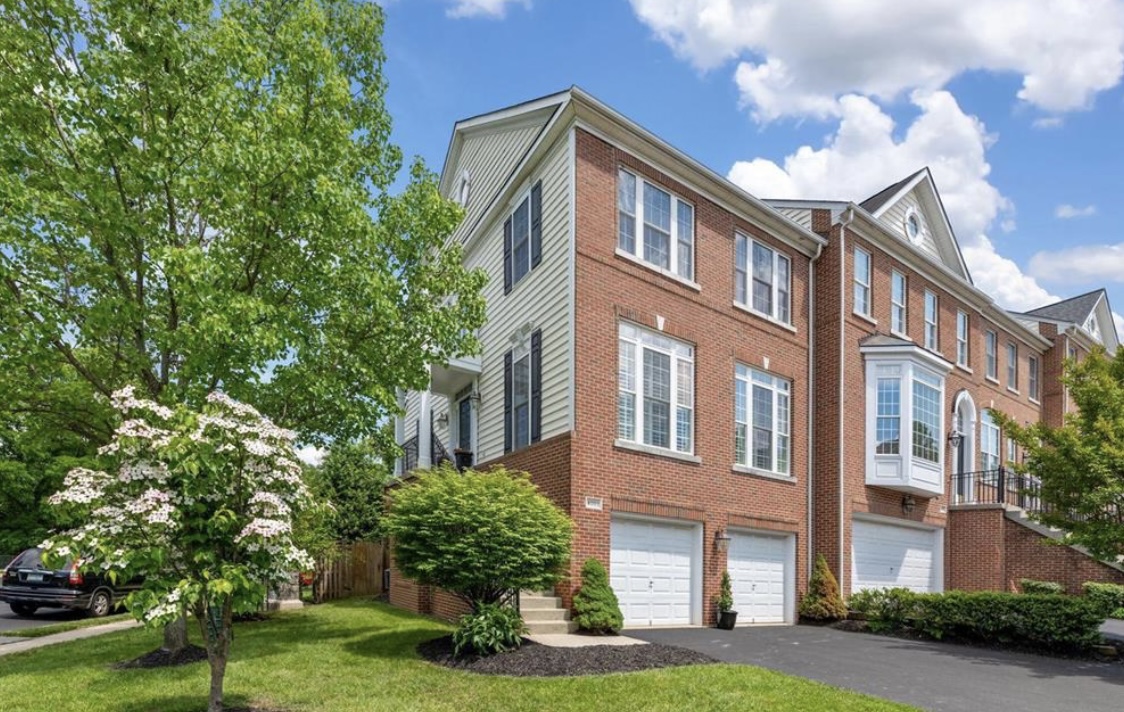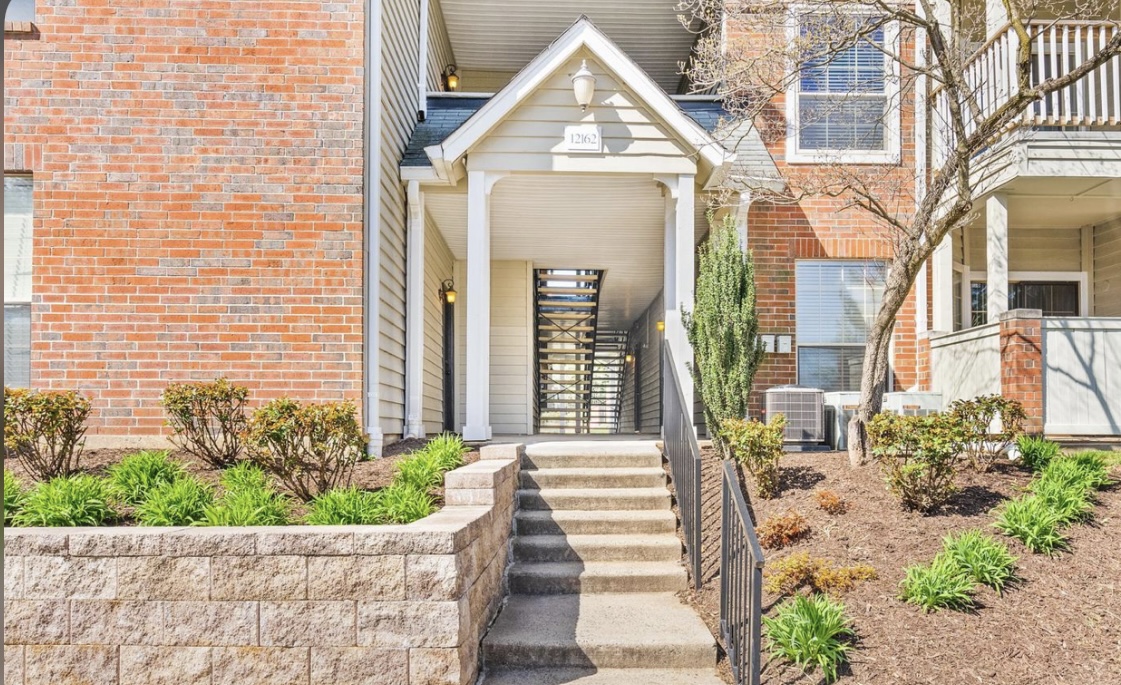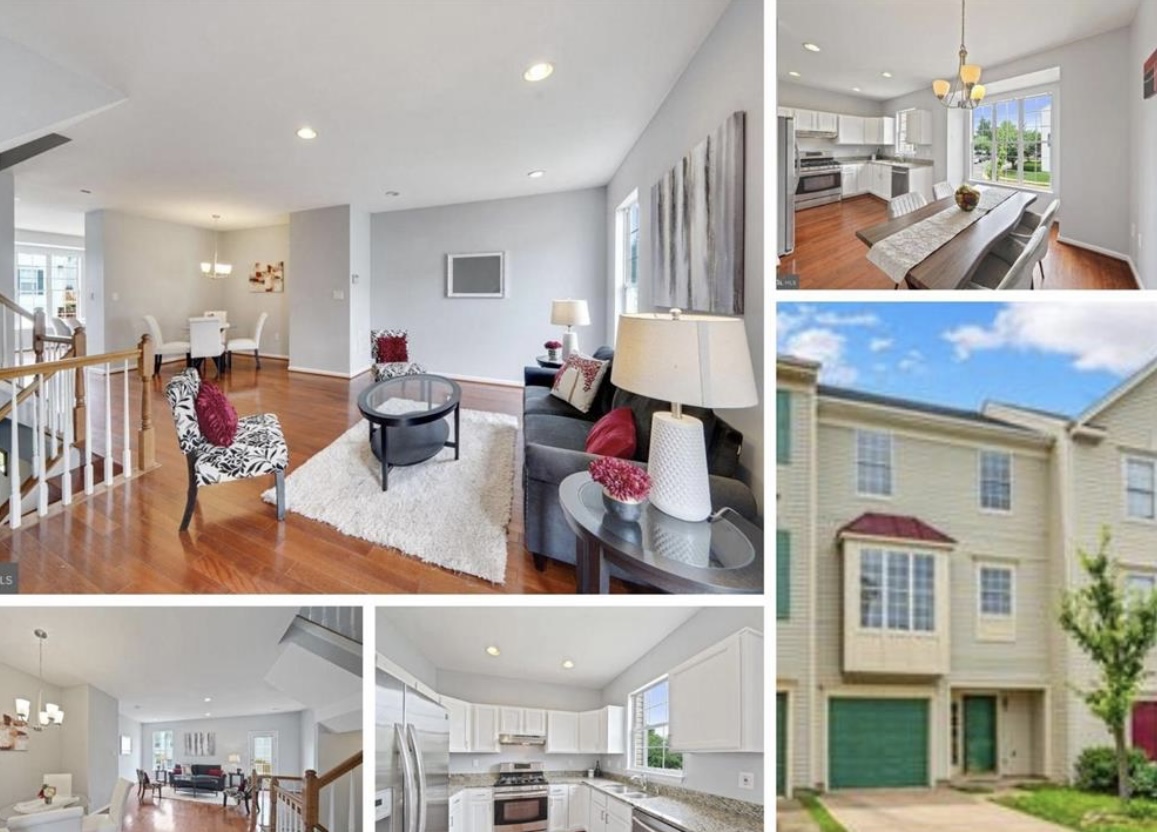For Sale: 9646 Lindenbrook St, Fairfax, VA 22031
$525,000.00
Welcome to this lovely spacious townhome in Linden Square. Located within walking distance to the Metro and so many neighborhood amenities. The main level features a granite & stainless steel kitchen with hardwood floors and eat-in kitchen space. The separate living and dining room gives ample opportunities for multiple sitting areas. Step outside from the dining room patio doors to a fully fenced patio - perfect outdoor entertaining or lounging space. A powder room and large coat closet in the hallway round out the main level. Upstairs there is a primary bedroom and two additional bedrooms, 2 full baths, and a large walk-in closet. The lower level has a spacious rec room and a second powder room as well as a laundry & storage room. Linden Square has a community playground and is adjacent to East Blake Lane Park, which has trails and a walking path to the Vienna Metro. Recent updates and improvements include: Roof replaced 2107 (50-year warranty will convey) New furnace and AC (inside and out) 2021 (under warranty) New hot water heater 2021 (under warranty) New variable-flush apparatus in master bathroom 2021.

General Description
Location
Association/Community Information
Level Info
Building Info
Lot
Parking
Interior Features
Exterior Features
Utility Information
Listing Details
Interested in Buying This Fairfax, VA Townhome?
Khalil El-Ghoul
Khalil El-Ghoul is a seasoned real estate broker actively helping sellers and buyers throughout Northern Virginia, DC, and Maryland. Known for his no-nonsense approach, Khalil combines expert market insight with honest, objective advice to help buyers and sellers navigate every type of market—from calm to chaotic. If you’re looking for clarity, strategy, and a trusted partner in real estate, he’s the one to call. 571-235-4821, khalil@glasshousere.com







