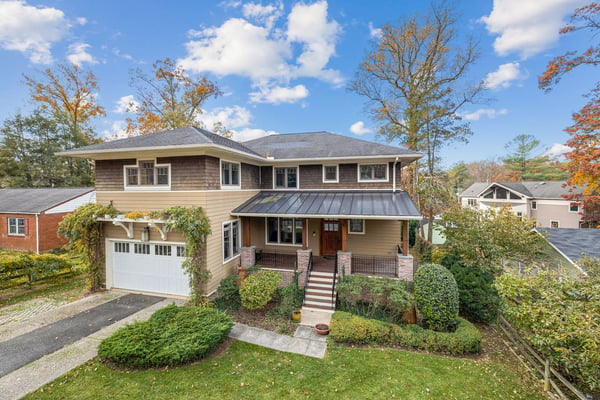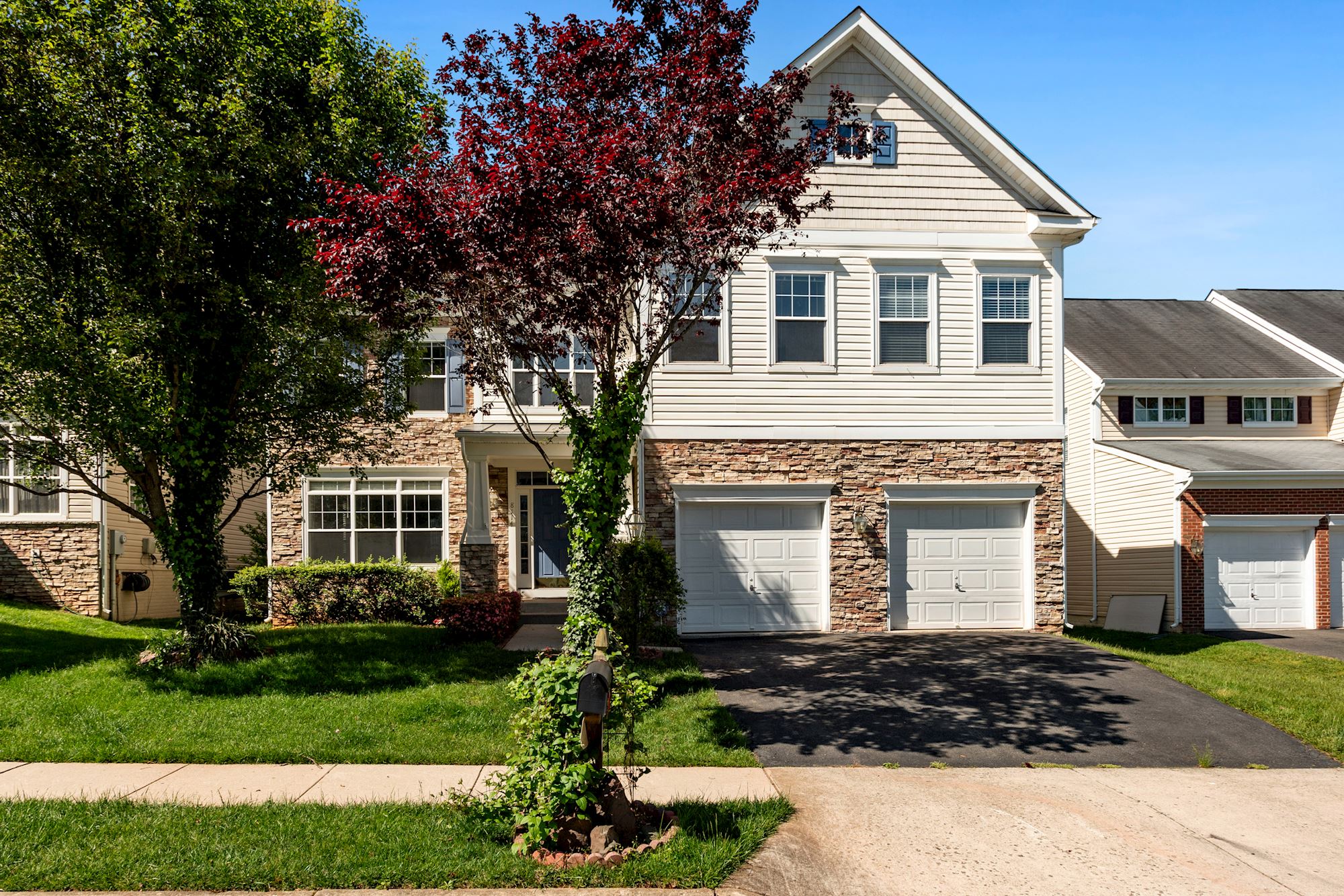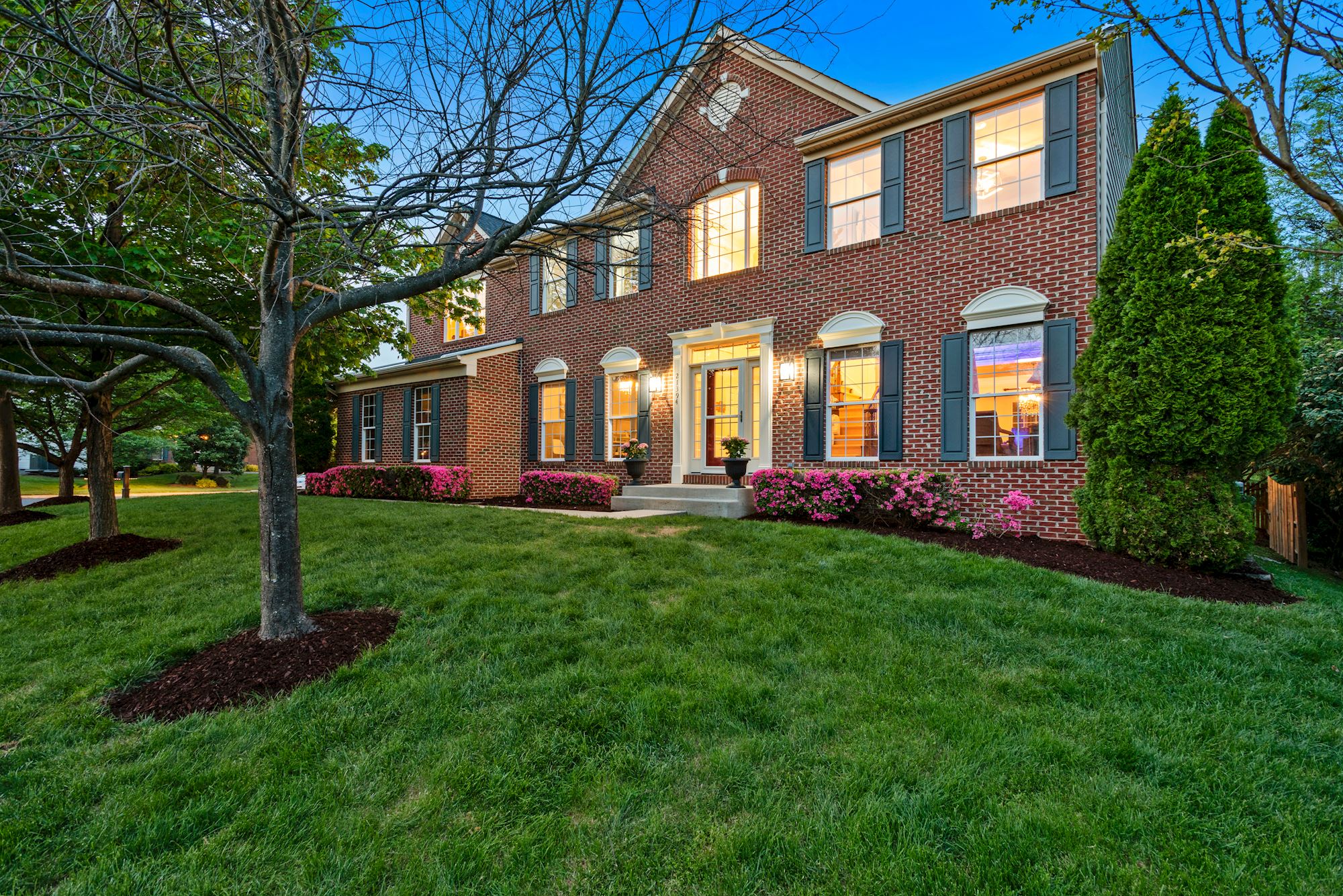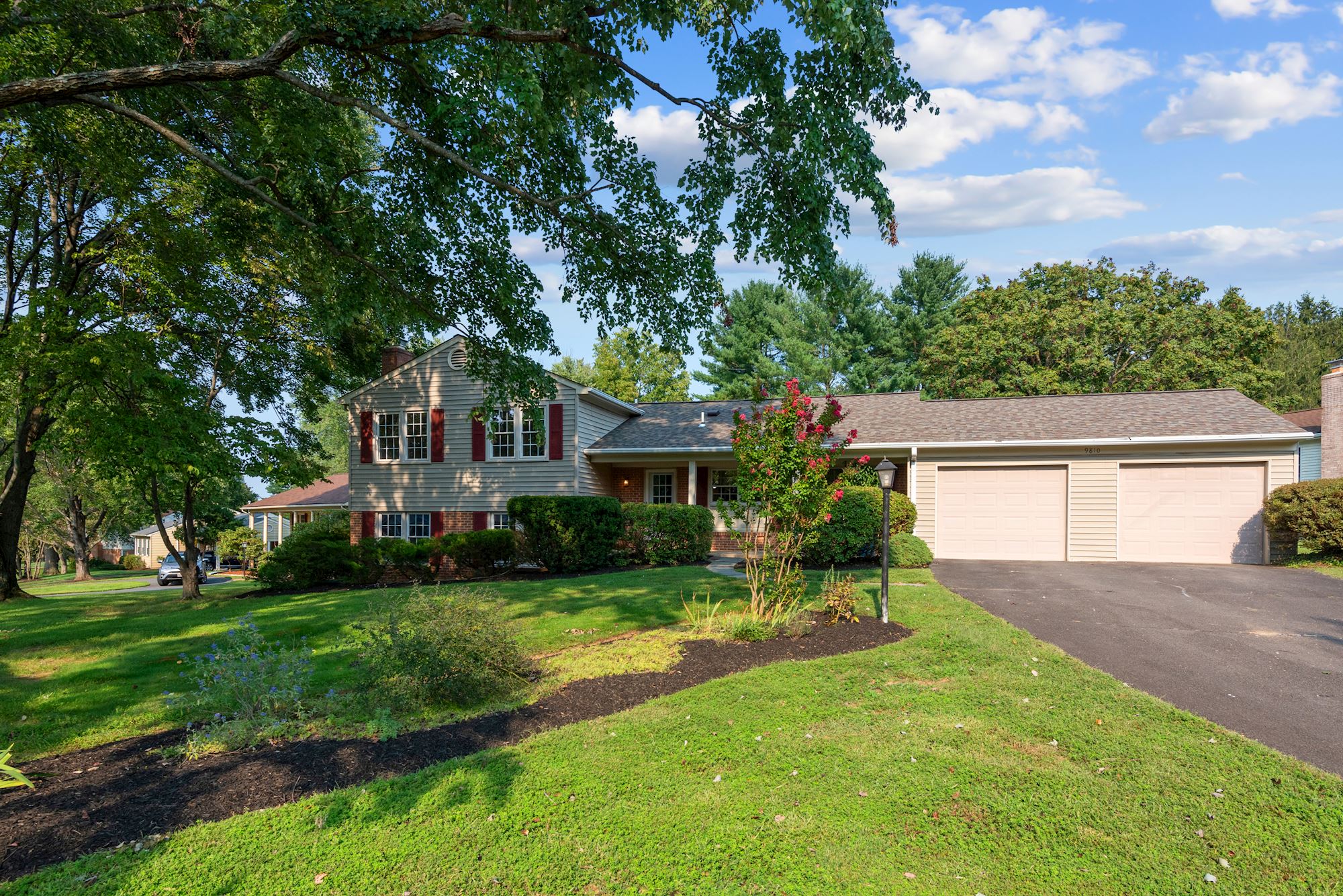Quintessential Craftsman home built by leading luxury builder Clearview Homes in the town of Vienna. This home is not like the rest. Superior craftsmanship, extensive millwork and moulding throughout, high end finishes & materials throughout, rarely available 3 car garage, 5BR/4.5 BA, bright and modern floor plan, and almost 5000 square feet of finished space on three levels. This house creates the lifestyle we want to live.

Less than 1 mile to Whole Foods and Historic Church Street, large front porch, huge rear trex deck, amazing backyard with mature landscaping and complete privacy, plus a huge screened in porch off the walkout basement. Tons of smart upgrades include built in speakers on three levels, bonus craft room in the basement, extensive landscaping, built ins throughout, wet bar, and more.
FOR SALE: 921 Park St SE, Vienna, VA 22180
$1,499,900 | 5 BD | 5 BA | 4729 SQFT
Interior details
Bedrooms and bathrooms
- Bedrooms: 5
- Bathrooms: 5
- Full bathrooms: 4
- 1/2 bathrooms: 1
- Main level bathrooms: 1
Basement
- Area: 2226
Basement
- Basement: Rear Entrance,Walkout Level,Finished
Flooring
- Flooring: Wood, Carpet, Wood Floors
Heating
- Heating features: Forced Air, Propane - Leased
Cooling
- Cooling features: Central A/C, Ceiling Fan(s), Electric
Appliances
- Appliances included: Built-In Microwave, Dishwasher, Disposal, Dryer, Washer, Humidifier, Refrigerator, Stove, Propane Water Heater
- Laundry features: Upper Level, Laundry Room
Interior Features
- Door features: French Doors
- Interior features: Kitchen - Gourmet, Built-in Features, Ceiling Fan(s), Eat-in Kitchen, Kitchen Island, Recessed Lighting, Upgraded Countertops, Crown Molding, Formal/Separate Dining Room, Breakfast Area, Butlers Pantry, Floor Plan - Traditional, Primary Bath(s), Soaking Tub, Stall Shower, Walk-In Closet(s)
Other interior features
- Total interior livable area: 4,729 sqft
- Finished area above ground: 3,348
- Finished area below ground: 1,381
- Total number of fireplaces: 2
- Virtual tour: View virtual tour
Property details
Parking
- Total spaces: 3
- Parking features: Garage Faces Front, Attached Garage
- Garage spaces: 3
- Covered spaces: 3
Accessibility
- Accessibility features: None
Property
- Levels: Three
- Stories: 3
- Pool features: None
- Patio and porch details: Deck, Porch, Patio, Screened
- Fencing: Back Yard,Wood
Lot
- Lot size: 10,018 sqft
Other property information
- Additional structures included: Above Grade, Below Grade
- Parcel number: 0384 12010003A
- Zoning: 904
- Zoning description: RS-10(10000 SF 3.2 DU/AC)
- Special conditions: Standard
- Inclusions: 3 Sonos Players And An Amplifier In The Smart Closet Will Convey
Construction details
Type and style
- Home type: SingleFamily
- Architectural style: Craftsman
- Property subType: Single Family Residence
Material information
- Construction materials: Brick, Cedar, HardiPlank Type
- Foundation: Other
Condition
- Property condition: Very Good
- New construction: No
- Year built: 2008
Other construction
- Builder name: Clearview Homes
Utilities / Green Energy Details
Utility
- Sewer information: Public Sewer
- Water information: Public
Community and Neighborhood Details
Location
- Region: Vienna
- Subdivision: Vienna Woods
HOA and financial details
HOA
- Has HOA fee: No
Other financial information
- Annual tax amount: $16,323
Other
Other facts
- Listing Agreement: Exclusive Right To Sell
- Ownership: Fee Simple
Khalil El-Ghoul
Khalil El-Ghoul is a seasoned real estate broker actively helping sellers and buyers throughout Northern Virginia, DC, and Maryland. Known for his no-nonsense approach, Khalil combines expert market insight with honest, objective advice to help buyers and sellers navigate every type of market—from calm to chaotic. If you’re looking for clarity, strategy, and a trusted partner in real estate, he’s the one to call. 571-235-4821, khalil@glasshousere.com








