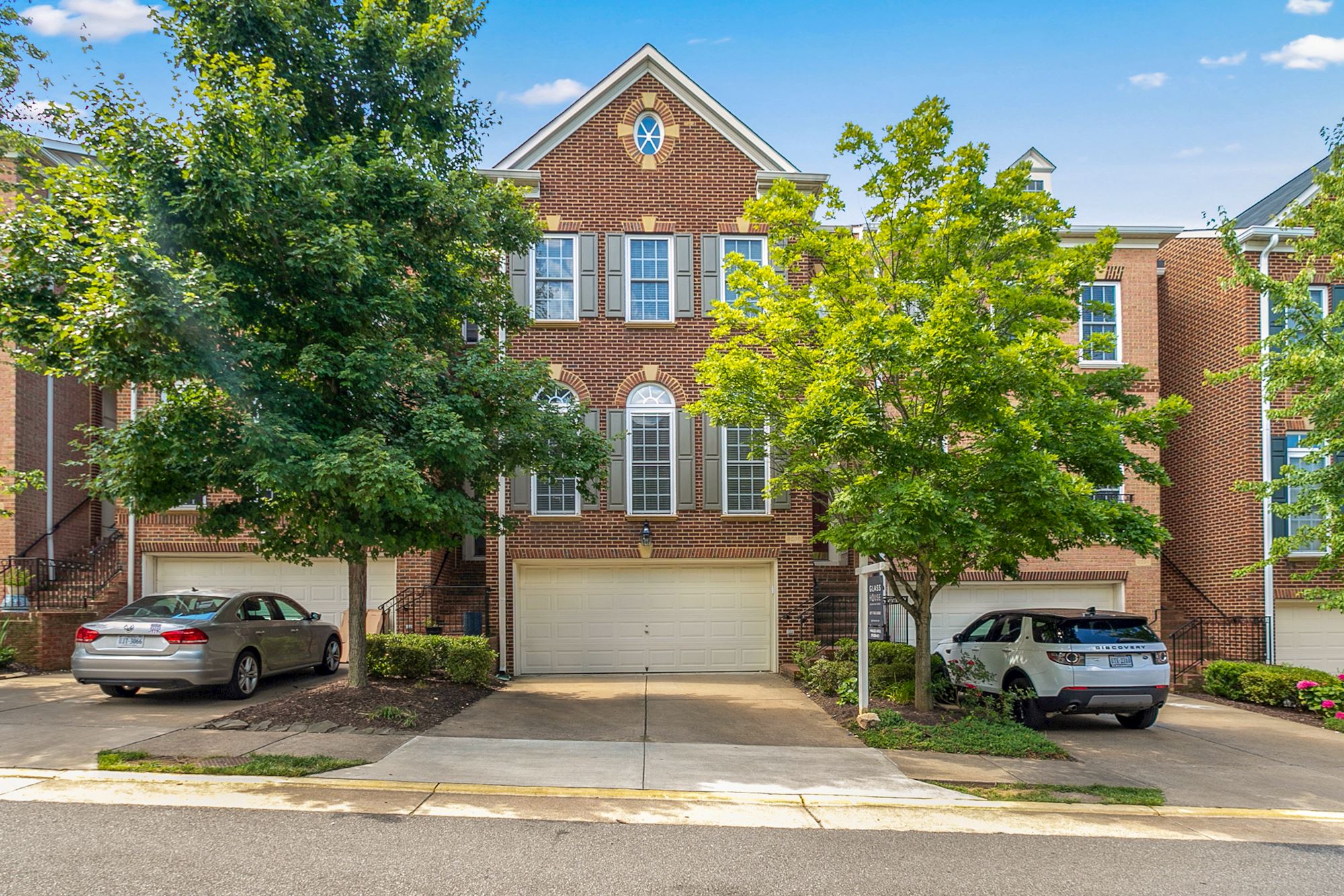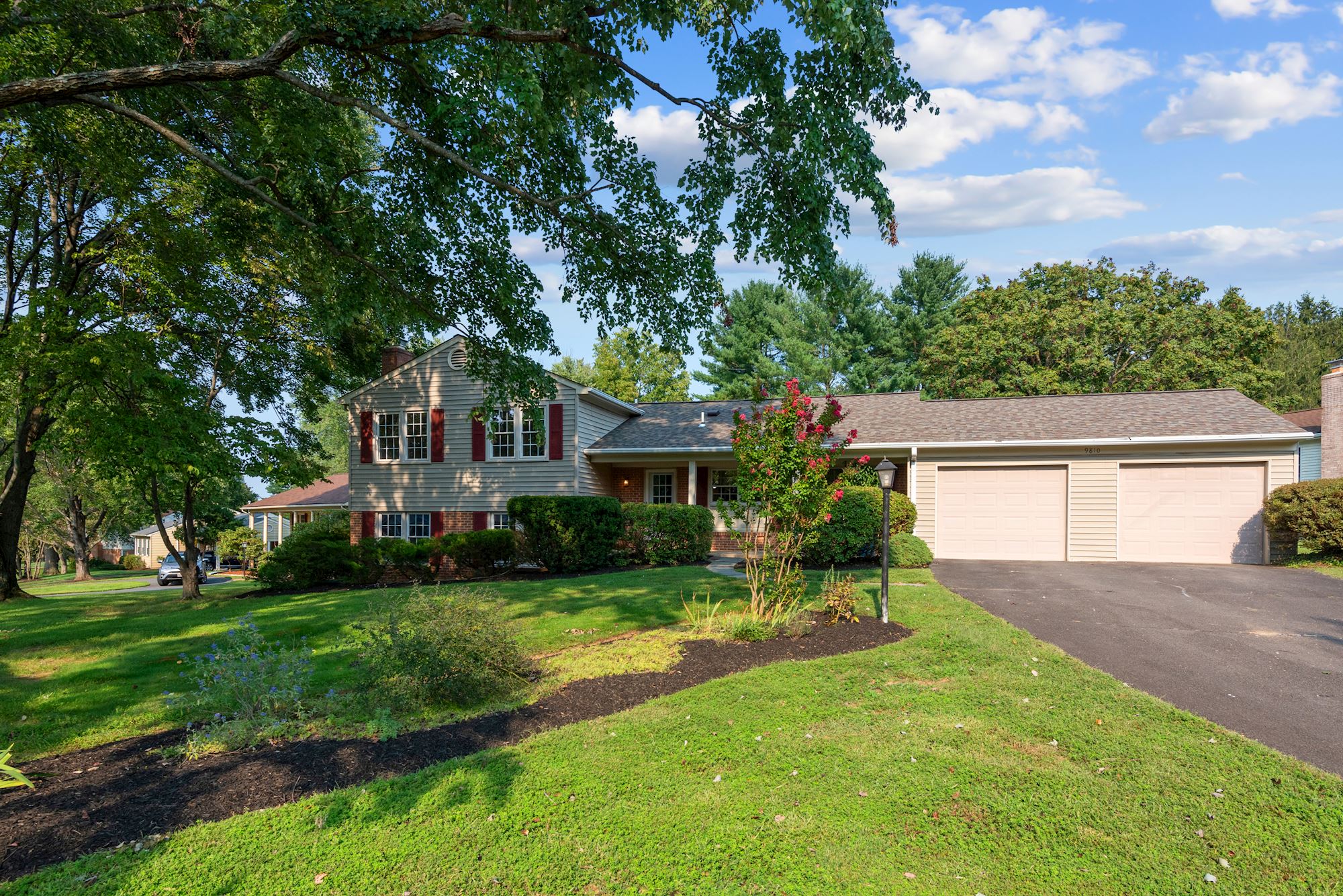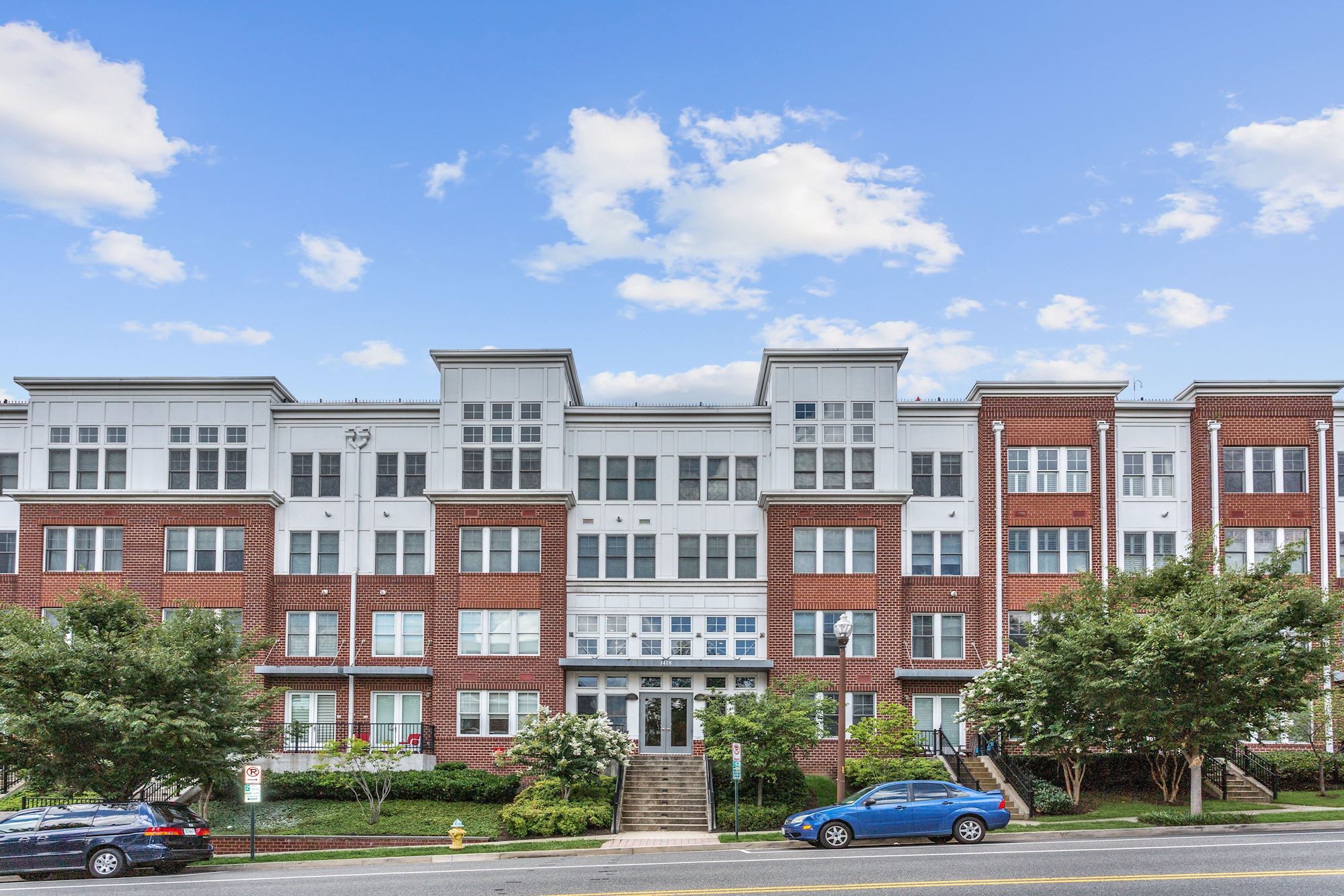Beautiful Craftsman style home with almost 4000 sf on the top two levels. 4BR/3.5BA with a rear deck, flat yard, and lots of upgrades. A traditional layout with a contemporary look, this lovely home in sought after Blooms Mill Community in Manassas provides a very tranquil setting. With access to a clubhouse, pool and basketball court affords a private like setting for the most discerning buyer.
This 2 car garage home boasts over 5400 total square feet , including the unfinished basement allowing you to create the space to fit your needs! Plenty of windows throughout the house allowing natural sunlight to pour in. Add the high ceilings with an open 2 story foyer and it really opens up the home!
The homes grand light-filled layout and custom built deck provides the ultimate space for entertainment, as well as optimal comfort for family and guests with 4 large bedrooms, 3 full baths, 1 half bath, office, and separate sitting room attached to the primary bedroom. The laundry room is conveniently located on the upper level! The open floor plan is appealing yet functional flowing into each room seamlessly. The kitchen, is the perfect size for all your needs, with custom cabinetry, granite countertops and upgraded stove, microwave and refrigerator: all essential appliances at your fingertips.
You will fall in love with this home and the community. Close to all major highways, and to unique dining and shopping.
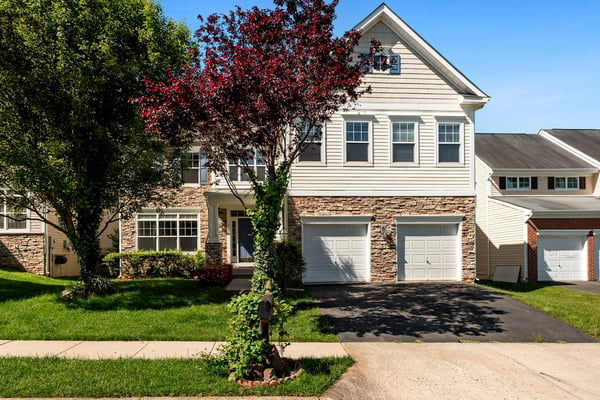
FOR SALE: 8114 Breezy Knoll Dr, Manassas, VA 20111
List price: $650,000
4 BD | 4 BD | 5,438 total sq ft
Facts and features
- Type: Single Family Residence
- Year built: 2004
- Heating: Forced Air, Natural Gas
- Cooling: Central A/C, Ceiling Fan(s), Electric
- Parking: Garage Faces Front, Attached Garage
- HOA: $82 monthly
- Lot: 6,098 sqft
- Price/sqft: $171
Interior details
Bedrooms and bathrooms
- Bedrooms: 4
- Bathrooms: 4
- Full bathrooms: 3
- 1/2 bathrooms: 1
- Main level bathrooms: 1
Basement
- Basement: Full, Unfinished
Flooring
- Flooring: Hardwood, Carpet, Wood Floors
Heating
- Heating features: Forced Air, Natural Gas
Cooling
- Cooling features: Central A/C, Ceiling Fan(s), Electric
Appliances
- Appliances included: Built-In Microwave, Dishwasher, Disposal, Dryer, Washer, Refrigerator, Stove, Gas Water Heater
- Laundry features: Upper Level, Laundry Room
Interior Features
- Window features: Bay/Bow
- Interior features: Ceiling Fan(s), Chair Railings, Crown Molding, Dining Area, Family Room Off Kitchen, Open Floorplan, Formal/Separate Dining Room, Kitchen Island, Kitchen - Table Space, Pantry, Recessed Lighting, Soaking Tub, Stall Shower, Store/Office, Tub Shower, Upgraded Countertops, Wainscotting, Walk-In Closet(s), 9'+ Ceilings
Other interior features
- Total interior livable area: 3,811 sqft
- Finished area above ground: 3,811
- Finished area below ground: 0
- Total number of fireplaces: 1
- Virtual tour: View virtual tour
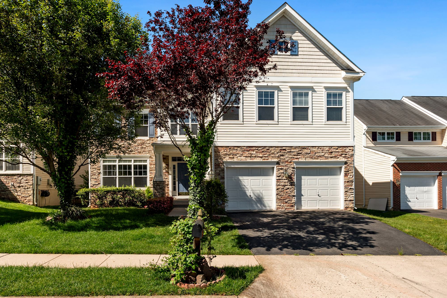
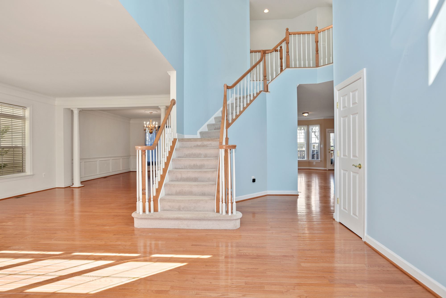
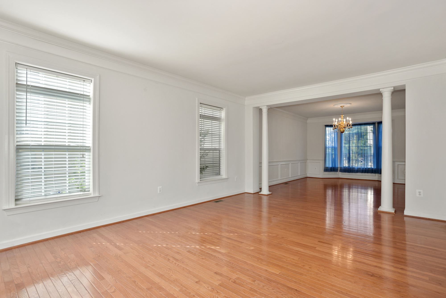
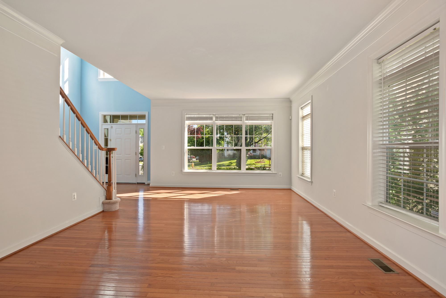
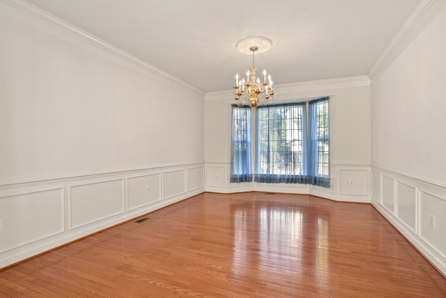
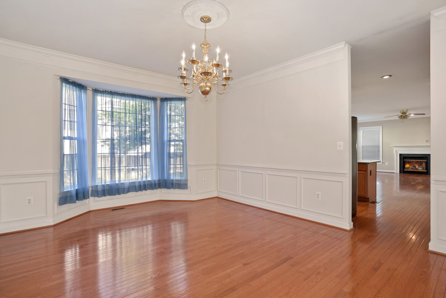
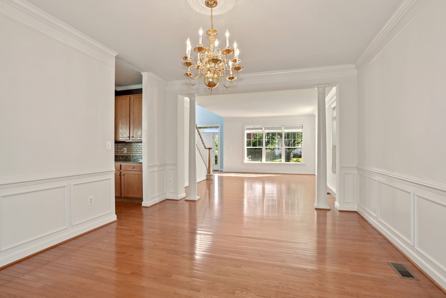
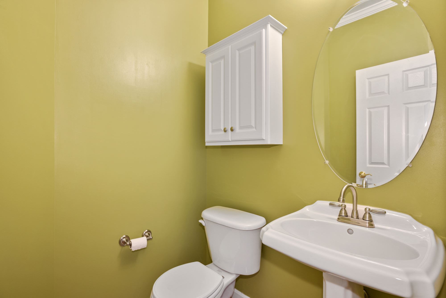
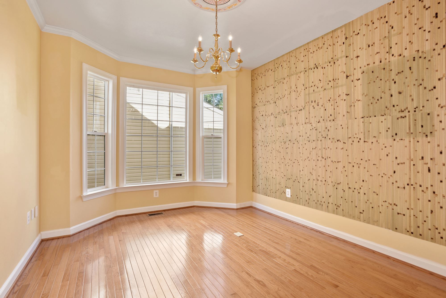
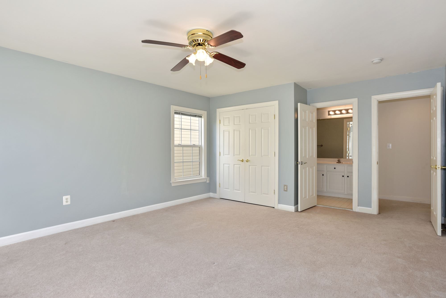
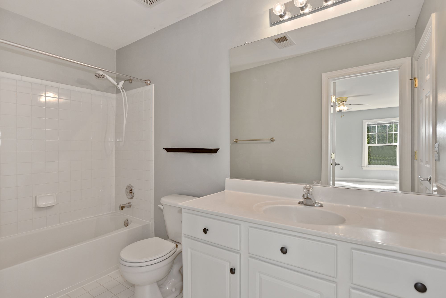
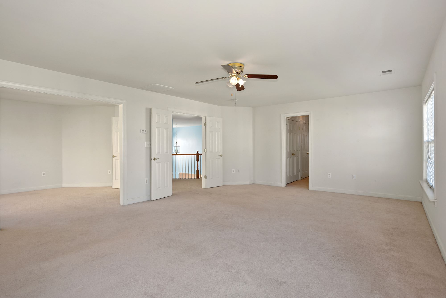
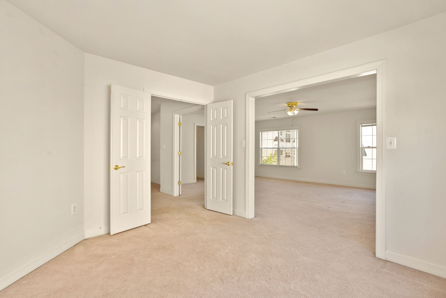
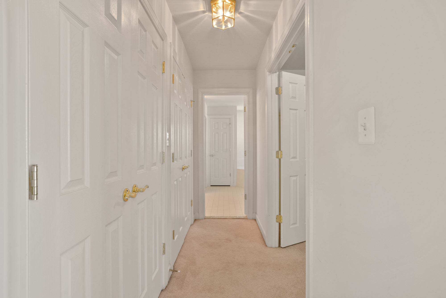
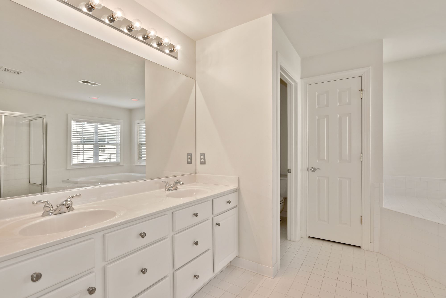
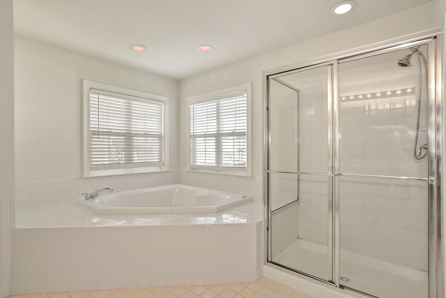
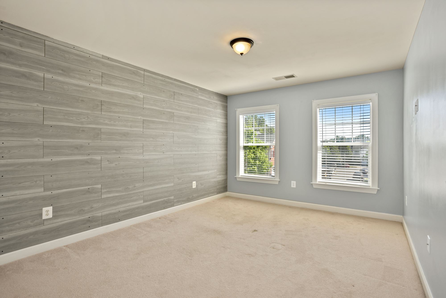
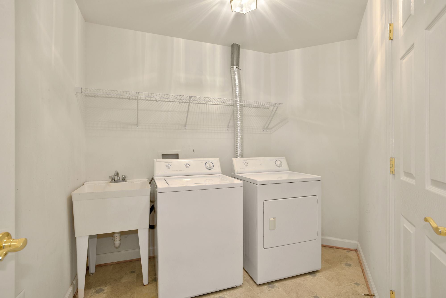
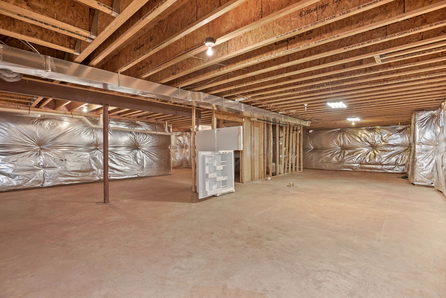
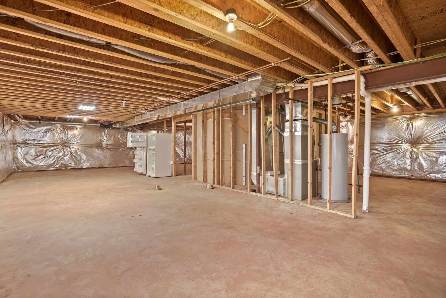
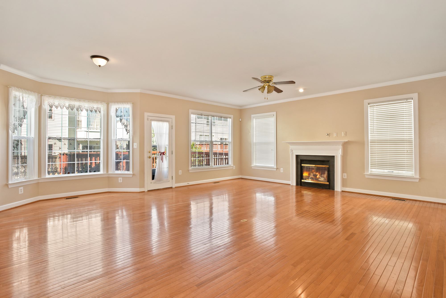
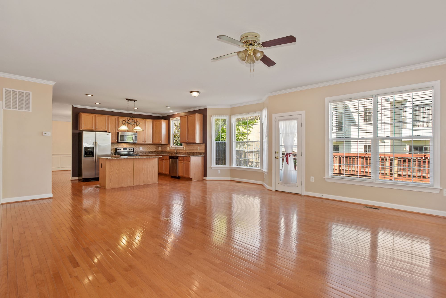
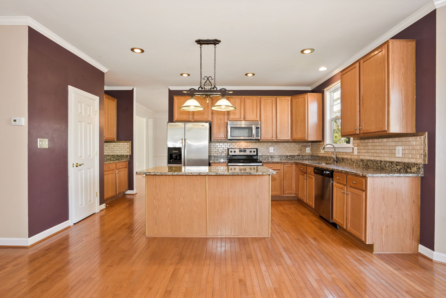
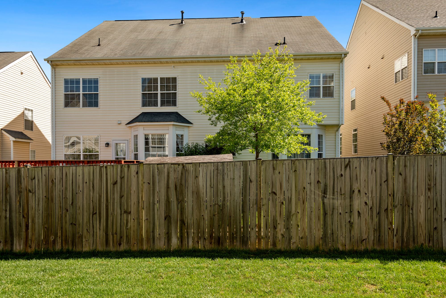
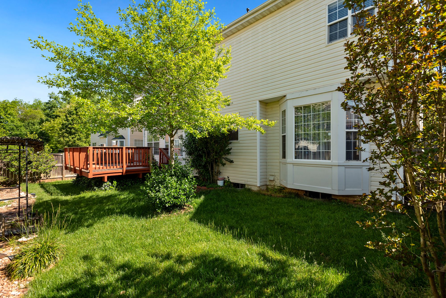
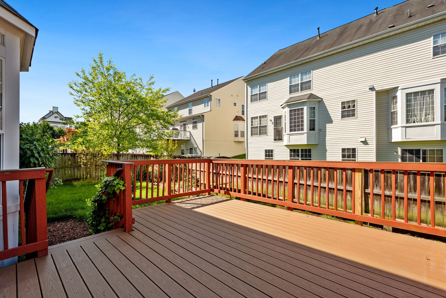
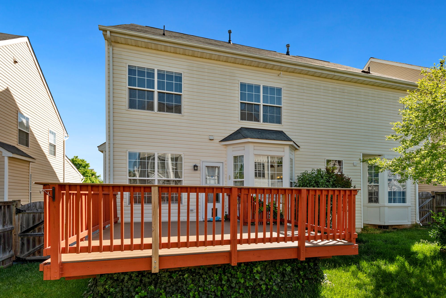
Khalil El-Ghoul
Khalil El-Ghoul is a seasoned real estate broker actively helping sellers and buyers throughout Northern Virginia, DC, and Maryland. Known for his no-nonsense approach, Khalil combines expert market insight with honest, objective advice to help buyers and sellers navigate every type of market—from calm to chaotic. If you’re looking for clarity, strategy, and a trusted partner in real estate, he’s the one to call. 571-235-4821, khalil@glasshousere.com





