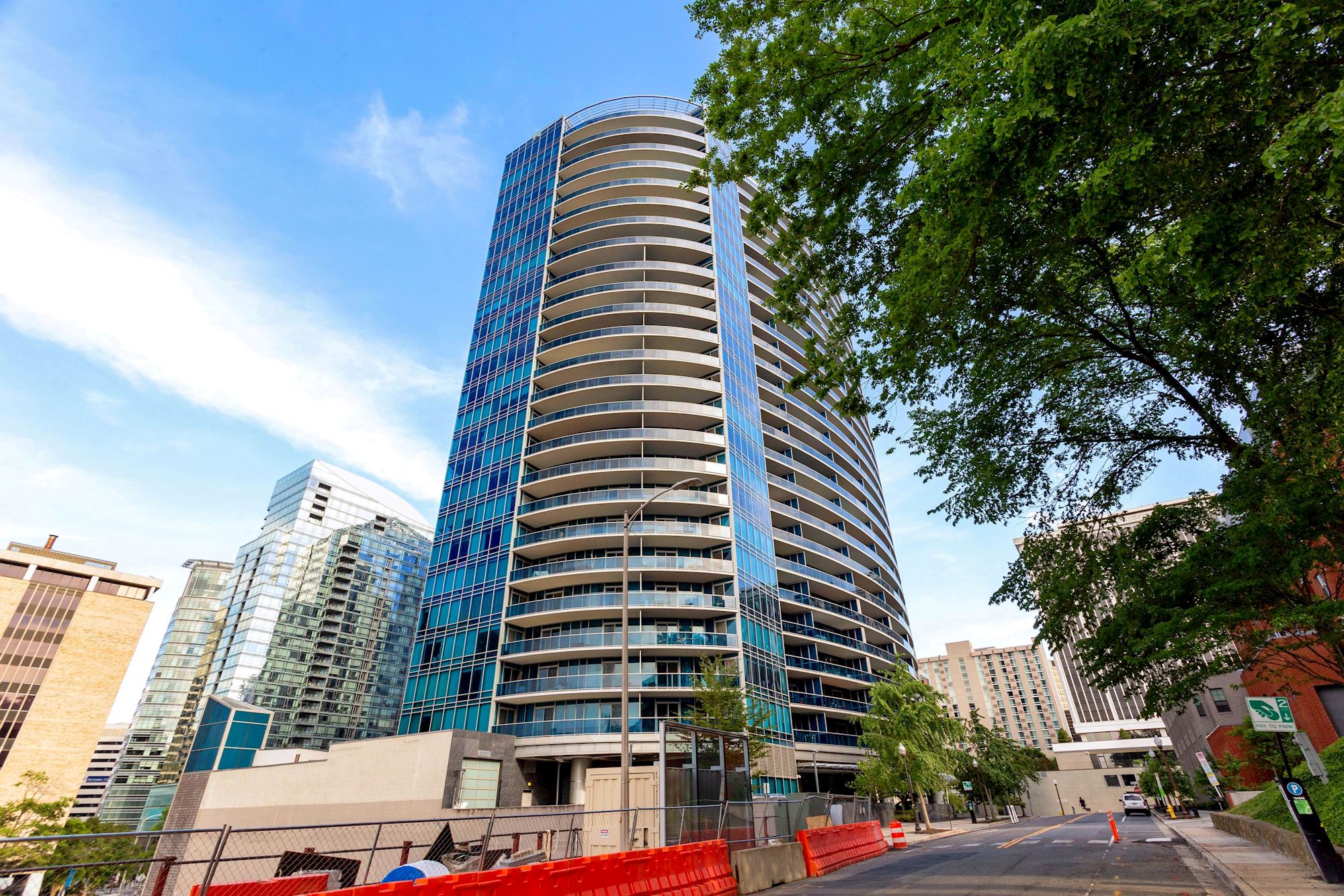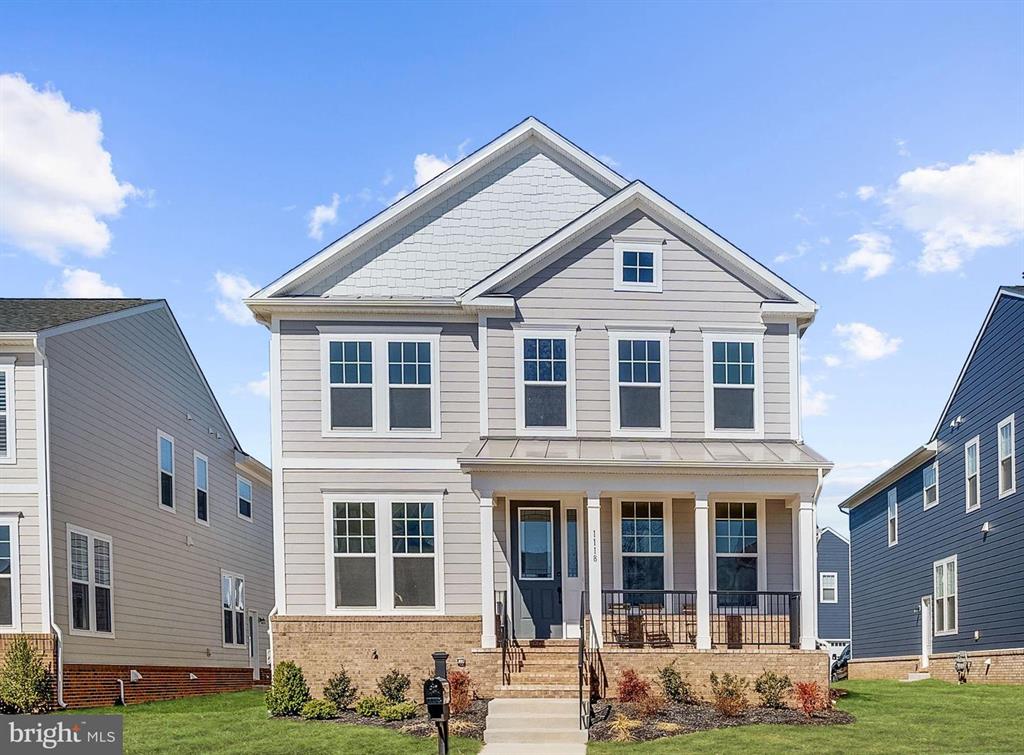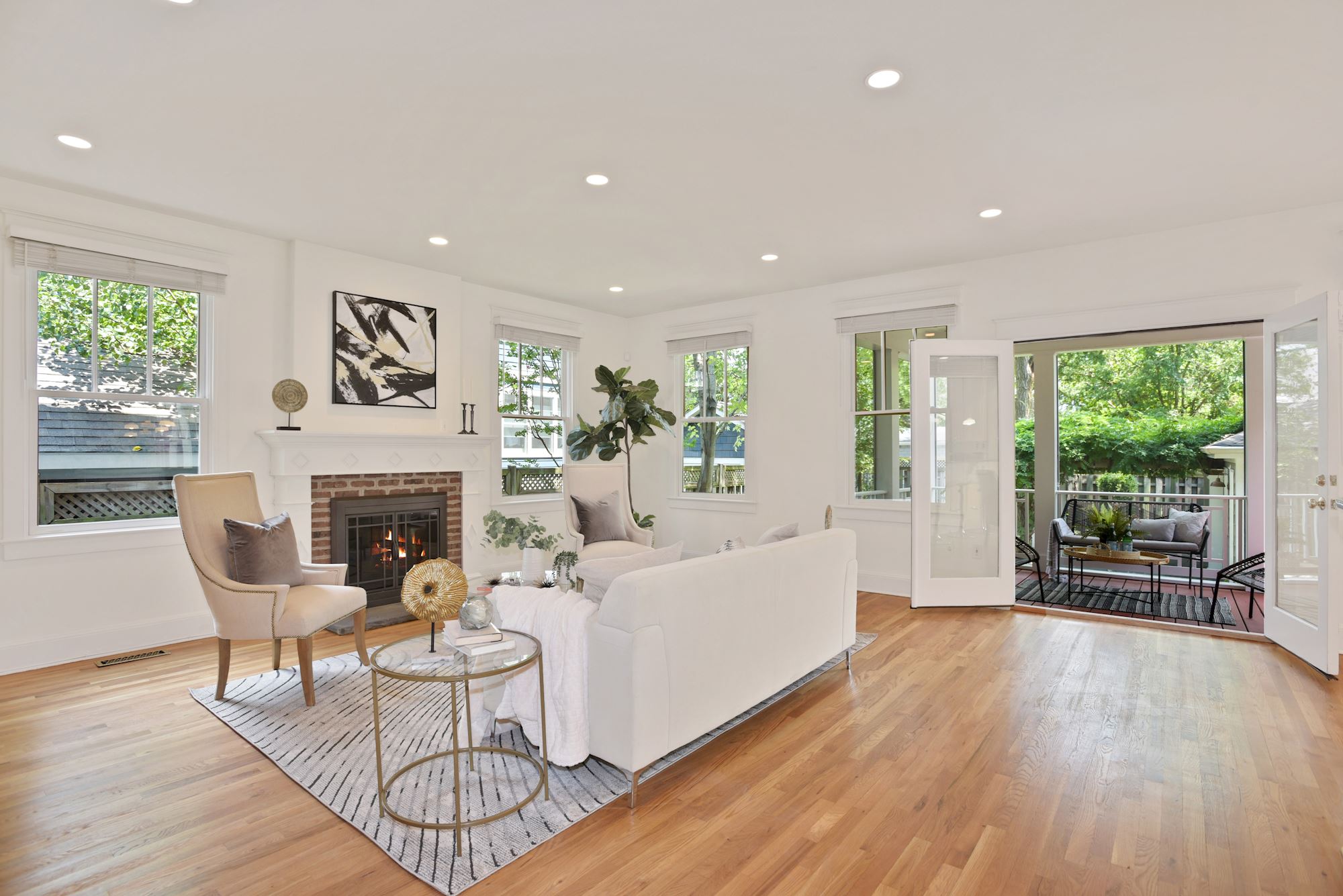Ideally situated 2BR/2.5BA plus a den townhome style condo with direct access to 2 garage spaces & storage unit. This 2 level home beaming with natural light features hardwood floors throughout the main level, a modern aesthetic, open floor plan, tons of windows, great closet space, and features a large patio perfect for grilling with access to the community courtyard. Upstairs features a spacious primary suite with 2 closets, double vanity, and a separate shower & tub. Second bedroom, full bath and laundry complete the upper level. Just steps to all of the shops and restaurants of Courthouse, Rosslyn, & Clarendon. Easy access to commuter routes such as 29, 50, I-66, I-395, I-495, and both the Courthouse and Rosslyn Metros. A perfect place for someone that wants the convenience of pulling into their garage and walking directly into their unit. No elevators, common areas, etc. Building features a community courtyard, modern lobby for guest, secure bike racks, & rooftop deck.
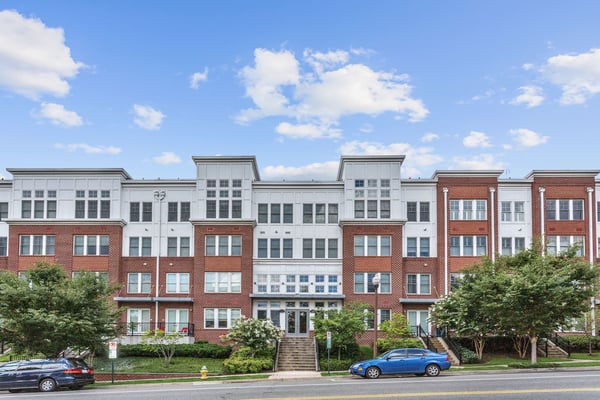
FOR SALE: 1418 N Rhodes St #B116, Arlington, VA 22209
2 BD • 2.5 BA • 1,708 SQ FT
Price: $925,000
Facts and features
- Type: Condominium
- Year built: 2010
- Heating: Central, Natural Gas
- Cooling: Central A/C, Electric
- Parking: 2 Garage spaces
- HOA: $591 monthly
- Price/sqft: $542
Interior details
Bedrooms and bathrooms
- Bedrooms: 2
- Bathrooms: 3
- Full bathrooms: 2
- 1/2 bathrooms: 1
- Main level bathrooms: 1
Basement
- Area: 0
Flooring
- Flooring: Wood, Carpet, Wood Floors
Heating
- Heating features: Central, Natural Gas
Cooling
- Cooling features: Central A/C, Electric
Appliances
- Appliances included: Built-In Microwave, Dryer, Dishwasher, Disposal, Washer, Refrigerator, Stainless Steel Appliance(s), Stove, Gas Water Heater
- Laundry features: Dryer In Unit, Washer In Unit, Laundry Room, In Unit
Interior Features
- Door features: Atrium
- Interior features: Breakfast Area, Ceiling Fan(s), Combination Dining/Living, Dining Area, Family Room Off Kitchen, Open Floorplan, Eat-in Kitchen, Pantry, Primary Bath(s), Recessed Lighting, Soaking Tub, Stall Shower, Store/Office, Upgraded Countertops, Tub Shower
Other interior features
- Total interior livable area: 1,708 sqft
- Finished area above ground: 1,708
- Finished area below ground: 0
- Virtual tour: View virtual tour
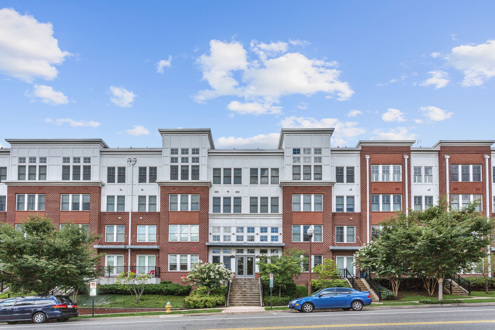
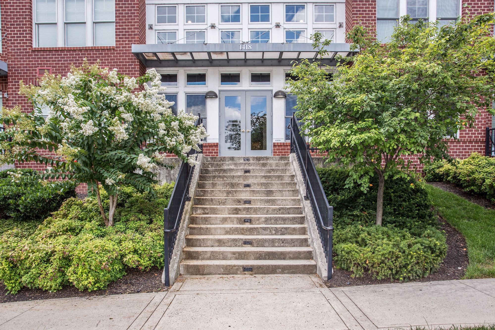
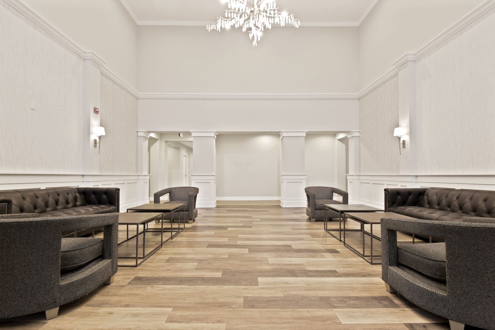
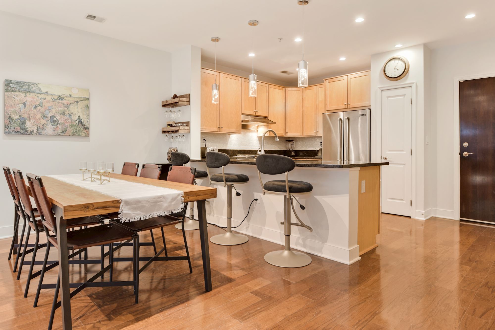
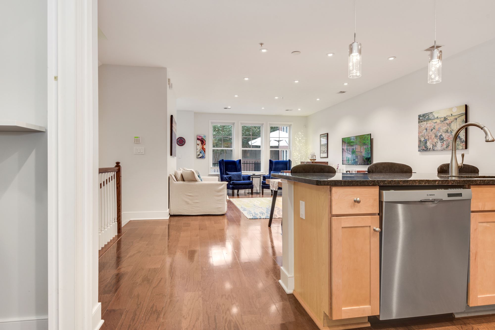
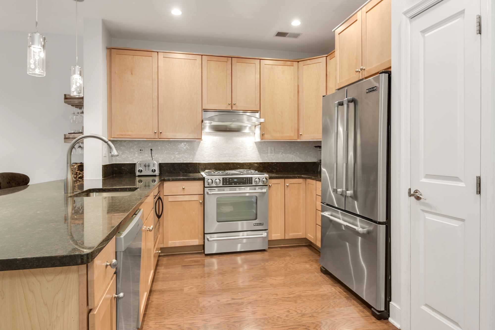
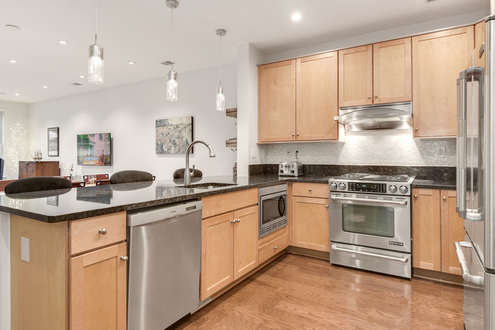
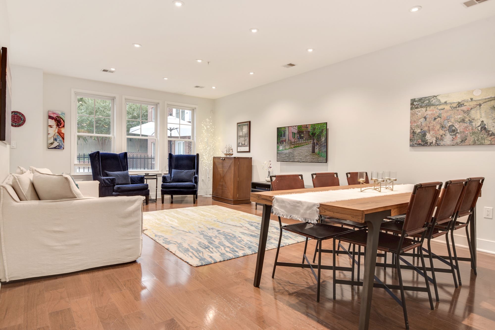
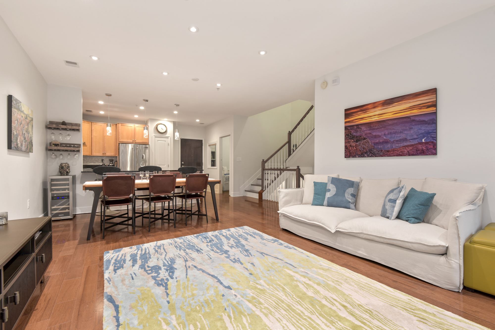
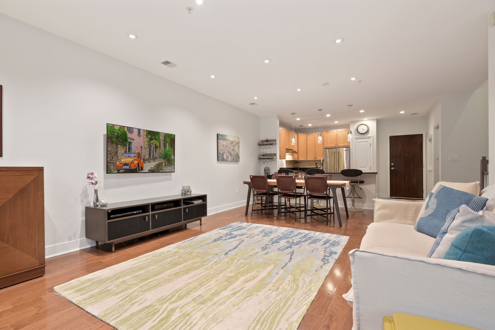
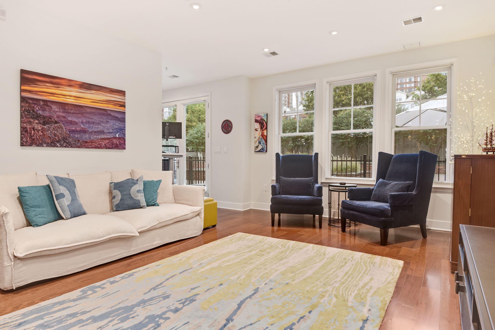
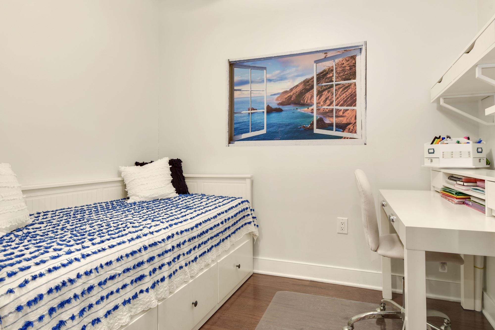
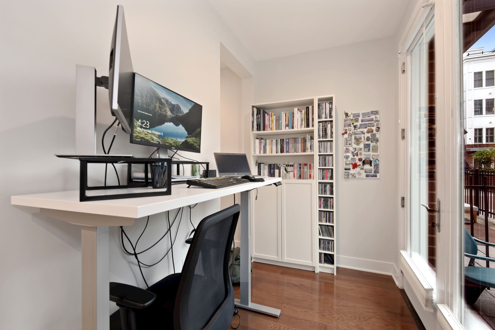
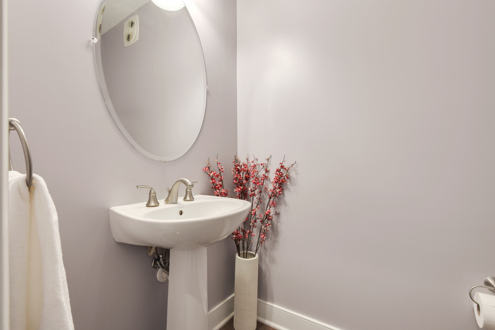
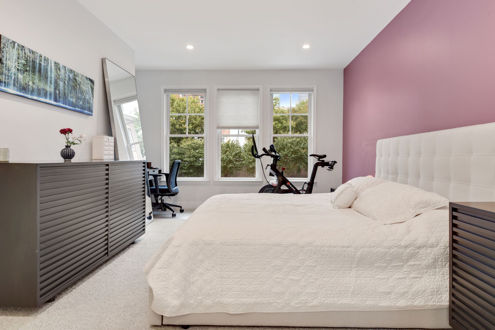
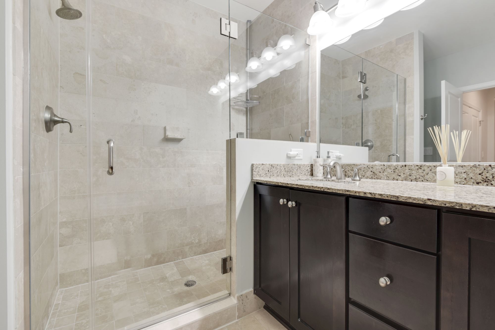
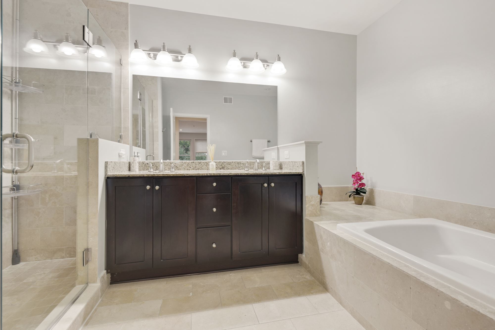
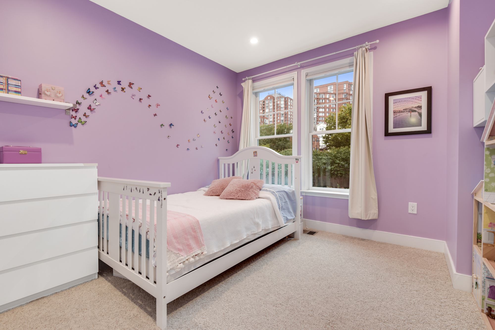
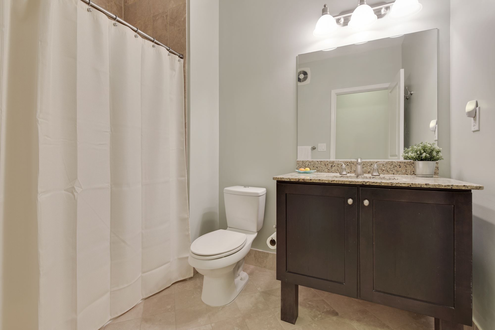
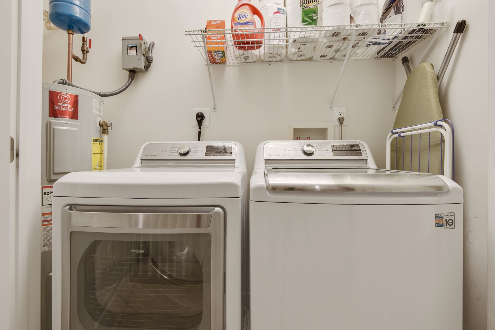
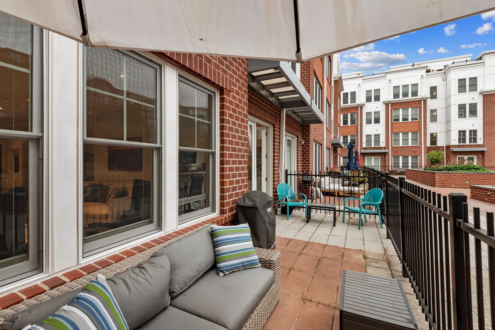
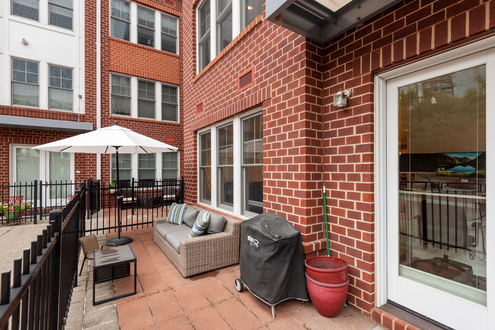
Khalil El-Ghoul
Khalil El-Ghoul is a seasoned real estate broker actively helping sellers and buyers throughout Northern Virginia, DC, and Maryland. Known for his no-nonsense approach, Khalil combines expert market insight with honest, objective advice to help buyers and sellers navigate every type of market—from calm to chaotic. If you’re looking for clarity, strategy, and a trusted partner in real estate, he’s the one to call. 571-235-4821, khalil@glasshousere.com






