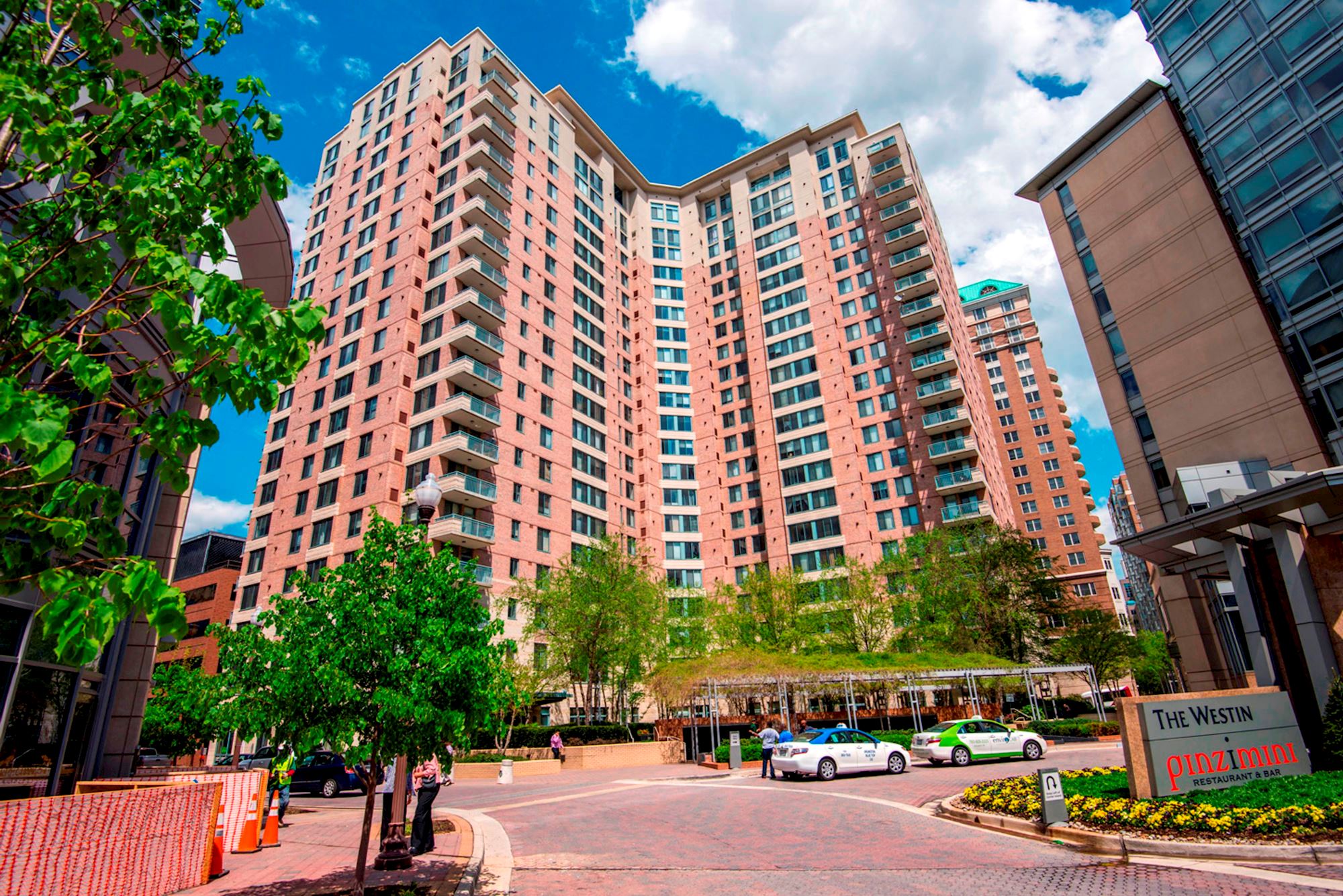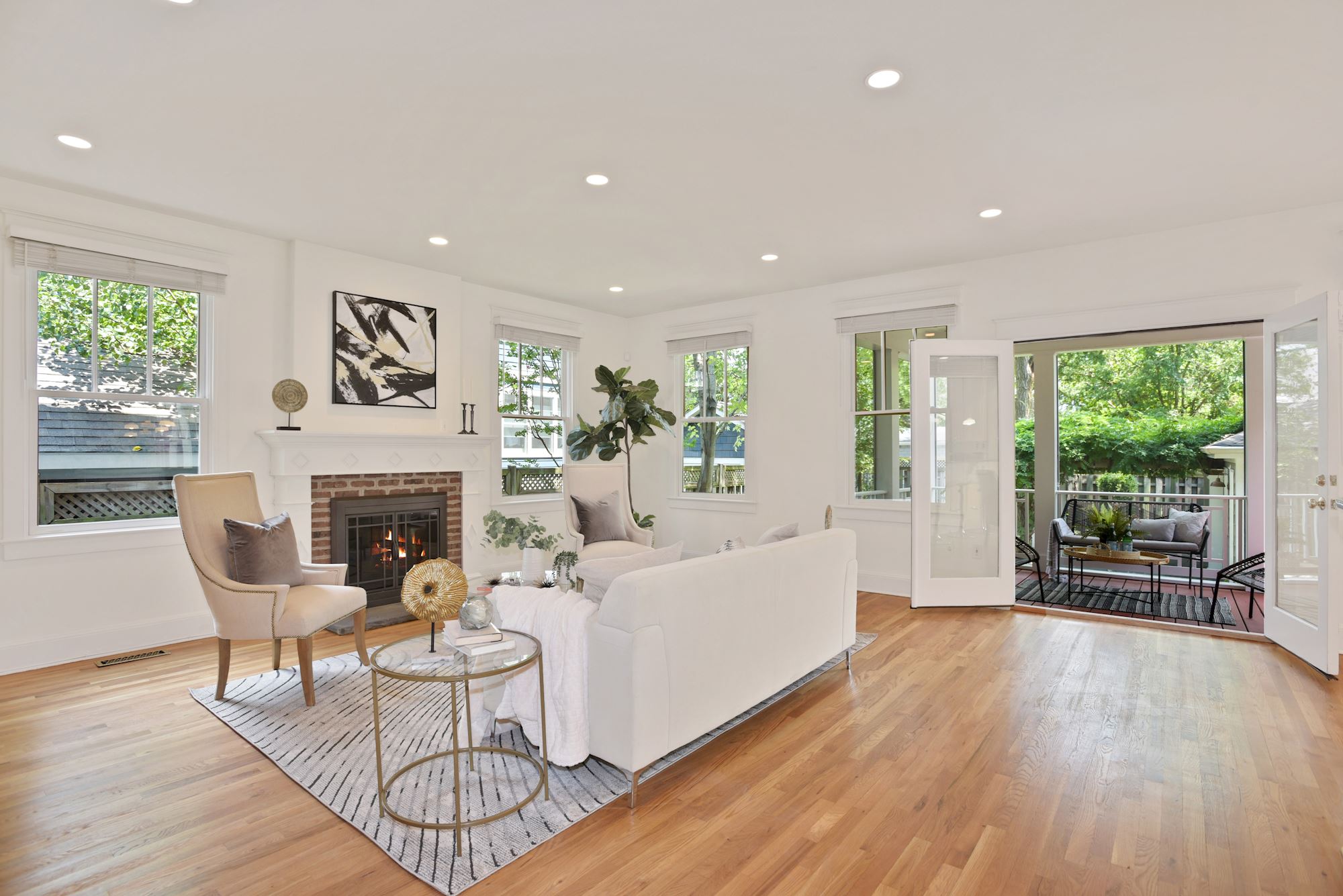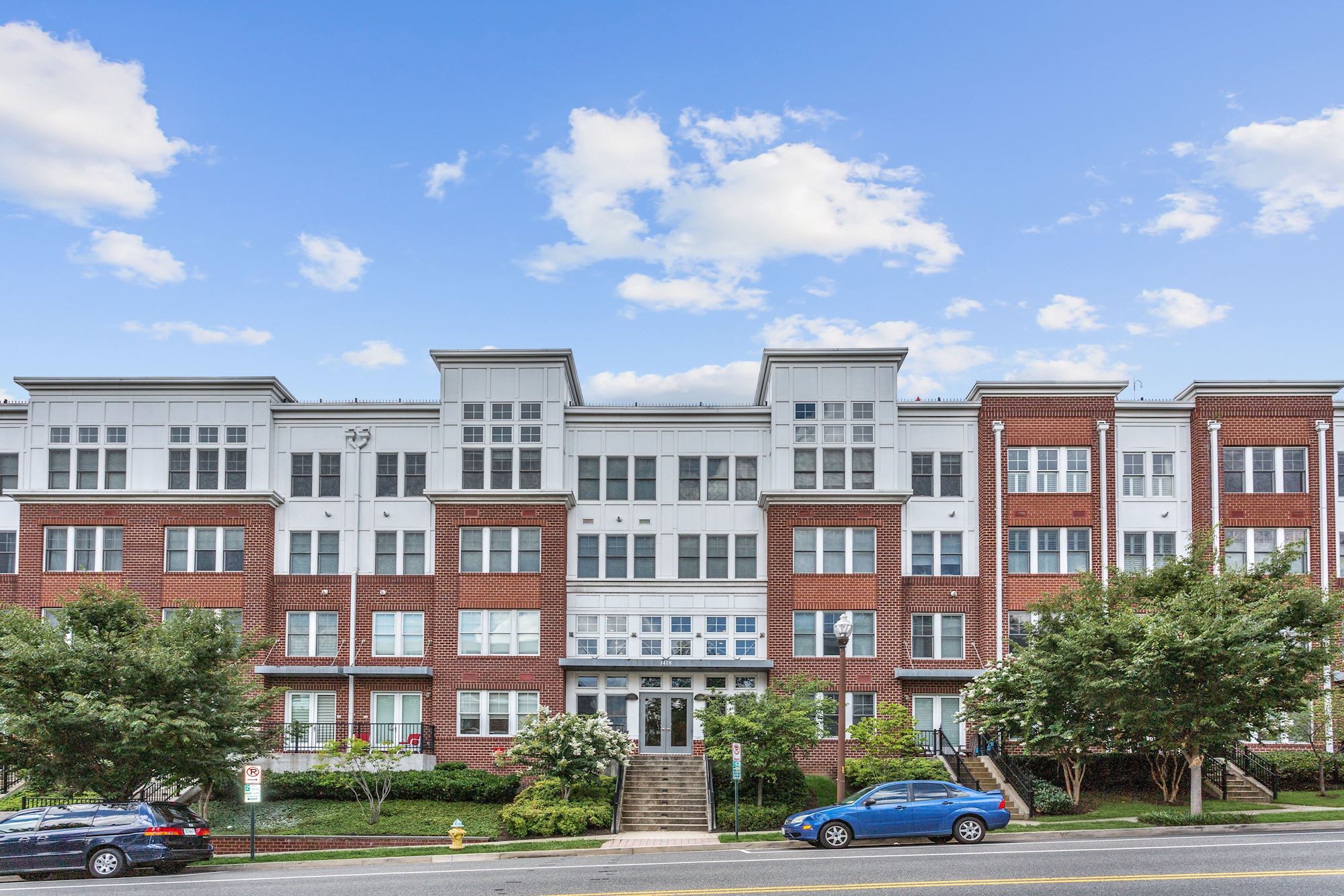This 1BR/1.5BA plan, larger than most 2BR/2BA plans available elsewhere, enables a surprising, luxury level of spaciousness, particularly experienced in the bedroom suite, the living room, and in a dining room that is suitable for hosting large dinner gatherings. The open floor plan is well-illuminated by floor-to-ceiling windows and is replete with luxury features and high-end finishes: tray ceilings with ceiling fans and abundant built-in lighting throughout; beautiful and durable marble and porcelain tile floors throughout; marble (bathroom) and granite (kitchen) countertops; stunning Snaidero cabinets in both the kitchen and bath; high-end appliances including Miele (washer, dryer, dishwasher, oven), Subzero (Refrigerator), and Dacor (gas cooktop, brand new). Bedroom features include a handsome and capacious custom-crafted wardrobe, remote-control room darkening shades, and two large closets fully configured with built-in Elfa shelving systems. The unit is perfectly suited for teleworking with two workspace nooks on opposite sides of the unit, one situated by the floor-to-ceiling window of the bedroom, allowing you to watch the world go by throughout your workday; the other near the front door is fully configured with Elfa desk space and shelving. To top it all off, a fabulous 30-foot long, 8-foot wide terrace balcony offers outdoor lounging and entertaining, all while enjoying spectacular views of the urban environment, the Potomac river, Georgetown, and the DC skyline generally. The Turnberry is a premiere property in the DC metropolitan area, with meticulously maintained elements, both interior and exterior. Building amenities are Five-Star including: 24-7 front desk and valet parking services (summon your car via app!); state-of-the-art fitness center and yoga studio; glass-enclosed indoor pool and hot tub, with adjacent (outdoor) sun deck and patio lounge area; stunning, newly-renovated owners lounge / social room; a building façade and lobby that rivals the finest hotels. The design and operation of the building, including fob-access to your floor, and very low residence-to-elevator ratio, create an overarching sense of privacy and security. The Turnberry is a pet-friendly building. The surrounding environment is the bustling, thriving Rosslyn neighborhood offering easy access to Metro (150m away), I-66, Route 50, and other major commuter routes. At the same time, it is incredibly pedestrian friendly, with short walks to stores and restaurants, the Key Bridge (to Georgetown), Teddy Roosevelt Island, and the abundant biking and exercise trails of Arlington and DC.
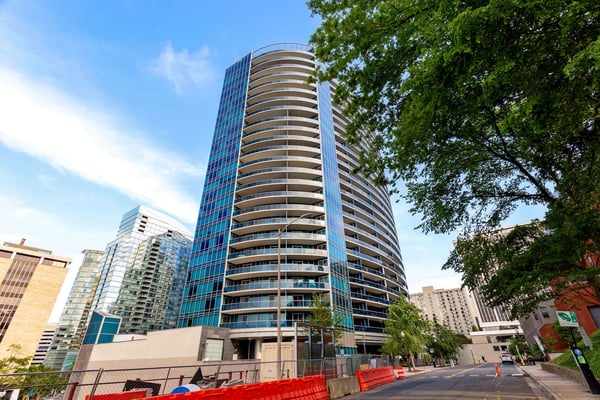
FOR SALE: 1881 N Nash St UNIT 1205, Arlington, VA 22209
$899,900 | 1 BD | 1.5 BA | 1,322 SQFT
Facts and features
Interior details
Bedrooms and bathrooms
- Bedrooms: 1
- Bathrooms: 2
- Full bathrooms: 1
- 1/2 bathrooms: 1
- Main level bathrooms: 2
- Main level bedrooms: 1
Flooring
- Flooring: Tile/Brick
Heating
- Heating features: Forced Air, Electric
Cooling
- Cooling features: Central A/C, Ceiling Fan(s), Electric
Appliances
- Appliances included: Built-In Microwave, Cooktop, Dishwasher, Disposal, Dryer, Oven - Wall, Refrigerator, Stainless Steel Appliance(s), Washer, Electric Water Heater
- Laundry features: Dryer In Unit, Washer In Unit, In Unit
Interior Features
- Interior features: Breakfast Area, Built-in Features, Ceiling Fan(s), Dining Area, Family Room Off Kitchen, Open Floorplan, Eat-in Kitchen, Kitchen - Gourmet, Recessed Lighting, Soaking Tub, Stall Shower, Upgraded Countertops, High Ceilings, Tray Ceiling(s)
Other interior features
- Total interior livable area: 1,322 sqft
- Finished area above ground: 1,322
- Finished area below ground: 0
- Virtual tour: View virtual tour
Property details
Parking
- Parking features: Unassigned, Other
Accessibility
- Accessibility features: Accessible Elevator Installed
Property
- Levels: One
- Stories: 1
- Pool features: Community
- Exterior features: Balcony
Other property information
- Additional structures included: Above Grade, Below Grade
- Parcel number: 16022129
- Attached to another structure: Yes
- Zoning: C-O-ROSSLY
- Special conditions: Standard
- Inclusions: 3 White Storage Units In Master Bath, White Medicine Cabinet In 1 / 2 Bath Convey, Wardrobe In Master Bedroom
Construction details
Type and style
- Home type: Condo
- Property subType: Condominium
Material information
- Construction materials: Combination
Condition
- Property condition: Very Good
- New construction: No
- Year built: 2009
Other construction
- Builder model: Customized
- Builder name: Turnberry
Utilities / Green Energy Details
Utility
- Sewer information: Public Sewer
- Water information: Public
Community and Neighborhood Details
Security
- Security features: Desk in Lobby
Location
- Region: Arlington
- Subdivision: Turnberry Tower
HOA and financial details
HOA
- Has HOA fee: Yes
- Amenities included: Concierge, Elevator(s), Security, Other, Fitness Center, Indoor Pool, Party Room
- Services included: Water, Sewer, Maintenance Grounds, Snow Removal, Parking Fee, Management, Common Area Maintenance, Maintenance Structure, Pool(s)
- Second HOA fee: $1,082 monthly
- Second association name: Hoa Of Turnberry Tower
Other financial information
- Annual tax amount: $8,878
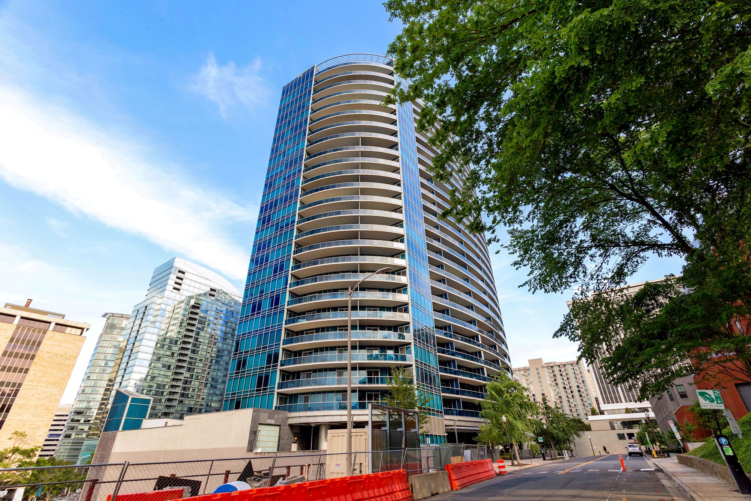
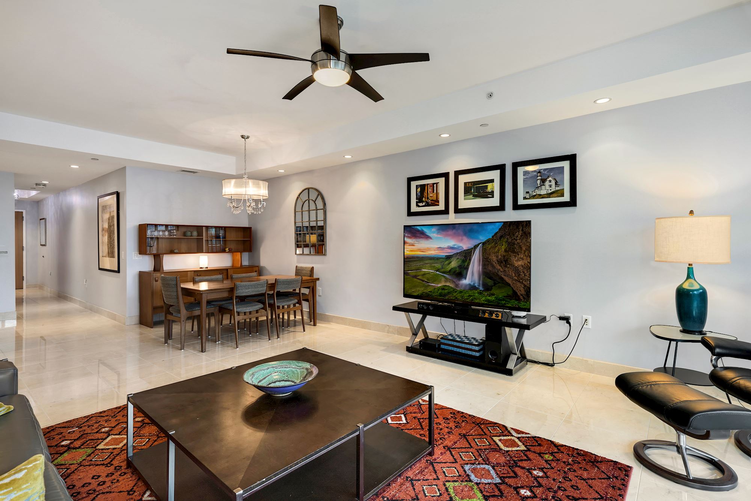
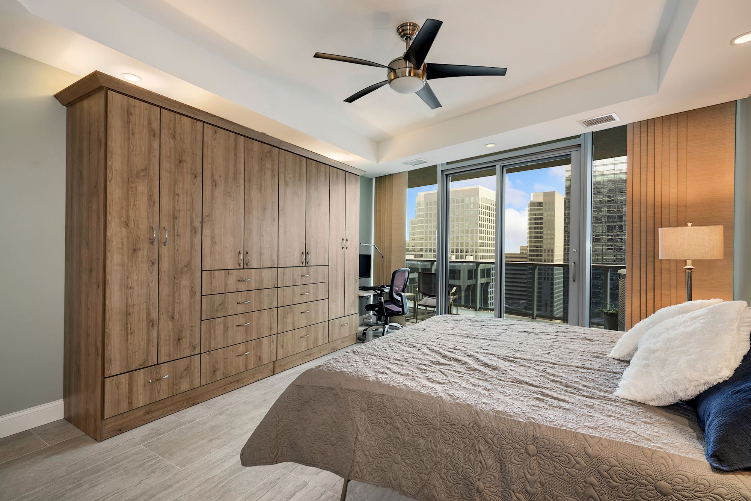
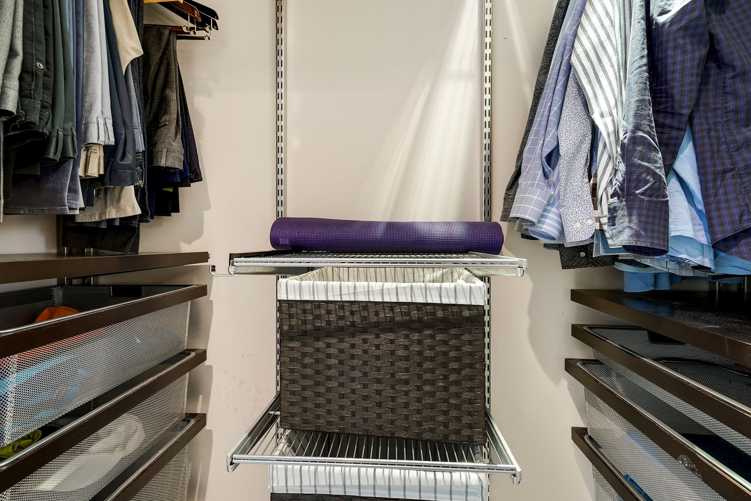
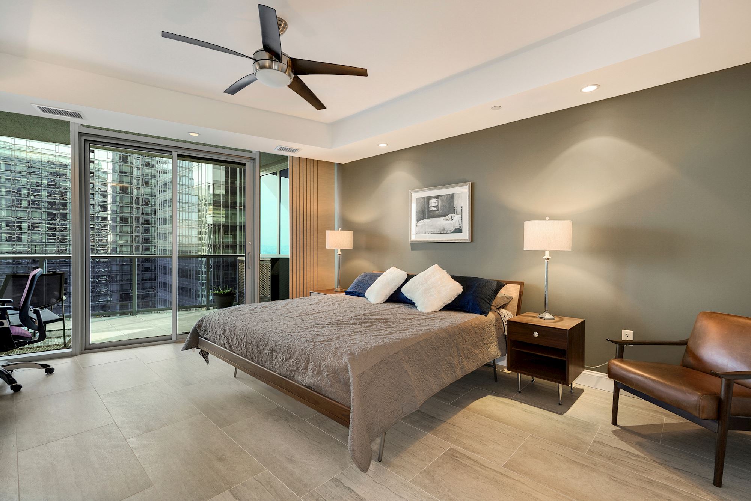
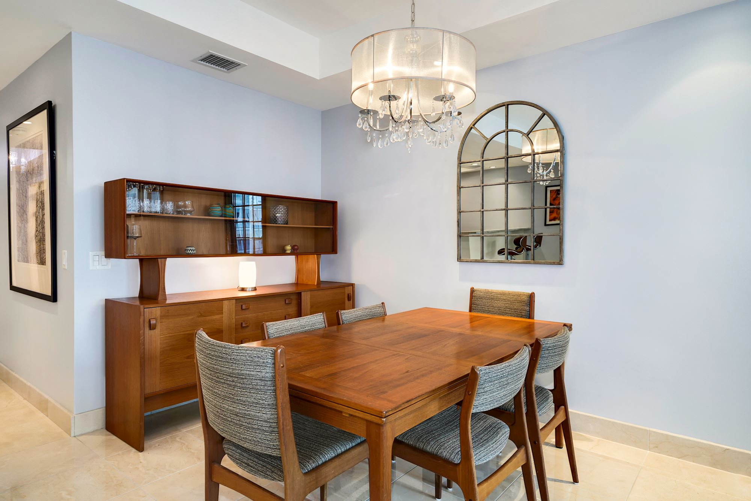
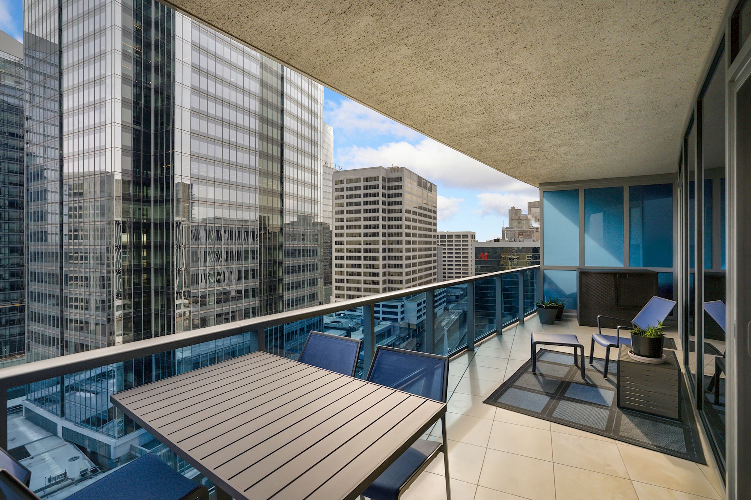
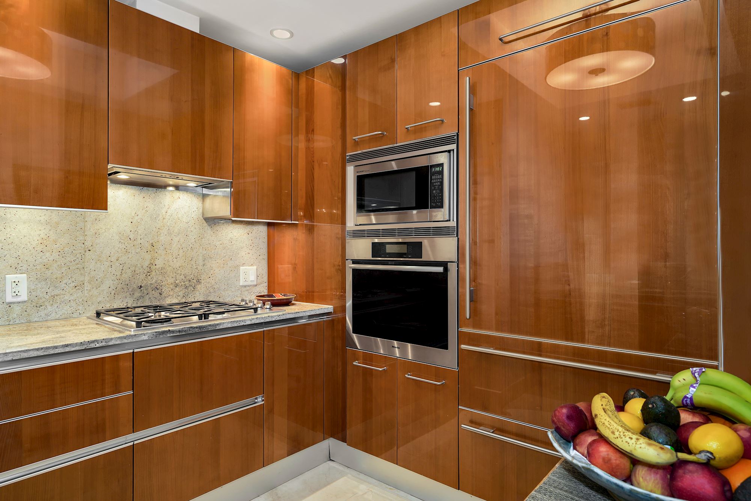
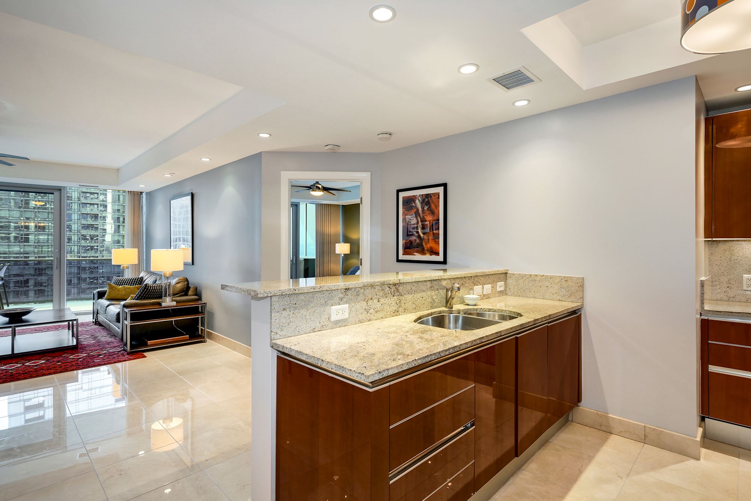
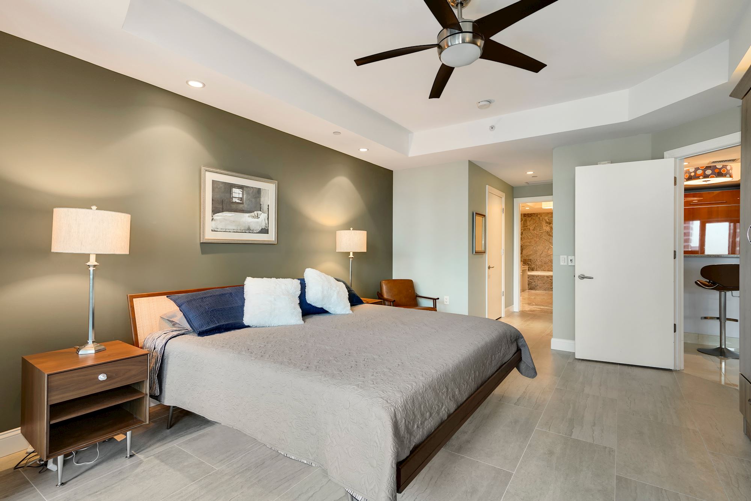
Khalil El-Ghoul
Khalil El-Ghoul is a seasoned real estate broker actively helping sellers and buyers throughout Northern Virginia, DC, and Maryland. Known for his no-nonsense approach, Khalil combines expert market insight with honest, objective advice to help buyers and sellers navigate every type of market—from calm to chaotic. If you’re looking for clarity, strategy, and a trusted partner in real estate, he’s the one to call. 571-235-4821, khalil@glasshousere.com





