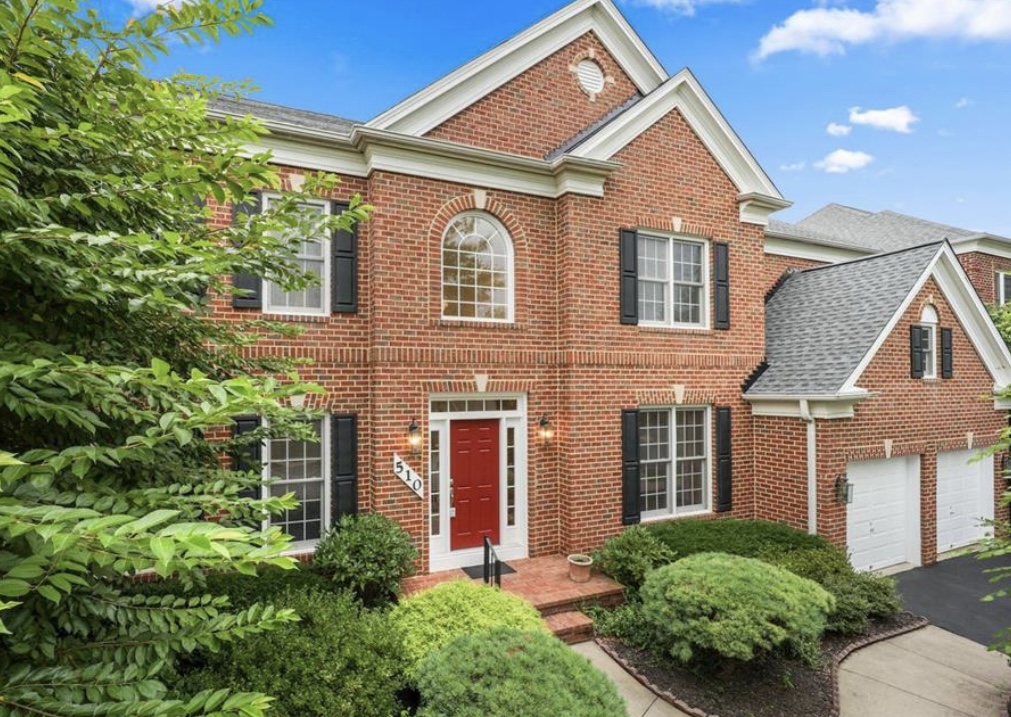For Sale: $849,900.00
6263 John Barton Payne Rd.
Marshall, VA 20115
Wow! 10 Acres, over 5000 square feet, a pond, 2 miles from the famed town of Orlean, and STARLINK high-speed internet for under $900,000! This home is impressive from inside and out. When was the last time you saw a "wraparound" porch that actually wraps around the entire house?! Inside this custom post and beam home, you will find all the modern amenities one could need plus the rustic charm of a log cabin. Soaring ceilings, huge living spaces, main level primary bedroom, elevator and ADA/wheelchair accessible, lower-level in-law suite with kitchenette, and room to grow. The lower level is plumbed and ready for an additional full bathroom and additional bedrooms/dens. The beautiful 10-acre lot has the best of all worlds...a cleared-out front and side yard, lovely pond, wooded areas, and is surrounded by other huge estates with direct access to paddocks and horse boarding facilities. All of this is conveniently located with easy access to RT 66 and major commuter routes. Stay tuned for more photos and information!
Property Type: Residential
Above Grade Fin SQFT: 3,240 / Assessor
Property Condition: Excellent, Very Good
Style: Cabin/Lodge, Post & Beam
Location
Subdivision/Neighborhood: ORLEAN
School District: Fauquier County Public Schools
Middle Or Junior School: Marshall
Elementary School: W.G. Coleman
HOA: No
Taxes and Assessment
Tax Annual Amount: $7,214.00
County Tax Payment Frequency: Annually
City Town Tax Payment Frequency: Annually
Tax Assessed Value: $798,900.00
Improvement Assessed Value: $503,800.00
Land Assessed Value: $295,100.00
Special Assessment: $1,158.41
Tax Other Annual Assessment Amount: $349.31
Rooms
Bedroom 2
Upper 1
Flooring - Hardwood
Bedroom 3
Upper 1
Flooring - Hardwood
Bedroom 4
Upper 1
Flooring - Hardwood
Primary Bedroom
Main
Flooring - Hardwood
Level Info
Main Level
1 Bedroom(s)
2 Full Bath(s)
Upper Level 1
3 Bedroom(s)
1 Full Bath(s)
Lower Level 1
1 Half Bath(s)
Above Grade Finished SQFT: 3,240
Above Grade Finished SQFT Source: Assessor
Below Grade Finished SQFT: 1,800
Below Grade Fin SQFT Source: Assessor
Below Grade SQFT Total: 1,800
Below Grade SQFT Total Source: Assessor
Total Finished SQFT: 5,040
Total Finished SQFT Source: Assessor
Tax Total Finished Sq Ft: 5,040
Below Grade Unfinished SQFT: 0
Below Grade Unfinished SQFT Source: Assessor
Total SQFT Source: Assessor
Wall & Ceiling Types: 2 Story Ceilings, 9Ft+ Ceilings, Beamed Ceilings, Vaulted Ceilings, Wood Ceilings, Wood Walls
Foundation Details: Other
Basement Type: Daylight, Partial, Fully Finished, Heated, Rear Entrance
Construction Materials: Cedar, Log, Log Siding, Shingle Siding, Stone
Lot
Lot Size Source: Assessor
Lot Features: Open, Partly Wooded, Pond
Parking
Parking Type: Driveway
Parking and Garage Features: Gravel Driveway
Num Driveway Spaces: 8
Interior Features
Interior Features: Breakfast Area, Ceiling Fan(s), Chair Railings, Elevator, Entry Level Bedroom, Exposed Beams, Floor Plan-Open, Formal/Separate Dining Room, Kitchen - Eat-In, Kitchen - Gourmet, Kitchenette, Primary Bath(s), Window Treatments, Wood Floors
Fireplace Features: Stone
Appliances: Dishwasher, Disposal, Dryer, Freezer, Oven - Wall, Refrigerator, Stove, Washer
Accessibility Features: 2+ Access Exits, 32"+ wide doors, 48"+ Halls, Doors - Lever Handle(s), Elevator, Flooring Mod, Grab Bars Mod, Low Closet Rods, Ramp - Main Level, Roll-in Shower, Wheelchair Mod
Laundry Type: Lower Floor Laundry
Inclusions: 50amp Electric Vehicle/Rec Vehicle charger. second Fridge in basement
Exterior Features: Satellite Dish, Sidewalks
Outdoor Living Structures: Porch(es), Wrap Around
Horse Amenities: Horse Trails
Utility Information
Cooling Type: Ceiling Fan(s), Central A/C
Heating Fuel: Electric, Propane - Owned, Wood
Heating Fuel: Electric, Propane - Owned, Wood
Sewer Septic: On-Site Septic
Internet Services: Other, Satellite
Listing Details
Original List Price: $859,900
Listing Terms: All Negotiation Thru Lister
Listing Term Begins: 06/23/2022
Khalil El-Ghoul
Khalil El-Ghoul is a seasoned real estate broker actively helping sellers and buyers throughout Northern Virginia, DC, and Maryland. Known for his no-nonsense approach, Khalil combines expert market insight with honest, objective advice to help buyers and sellers navigate every type of market—from calm to chaotic. If you’re looking for clarity, strategy, and a trusted partner in real estate, he’s the one to call. 571-235-4821, khalil@glasshousere.com

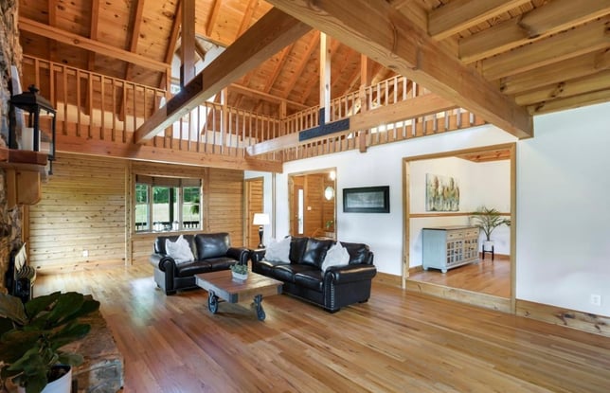
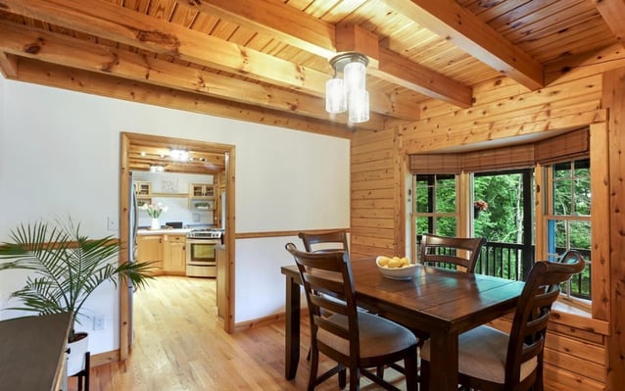
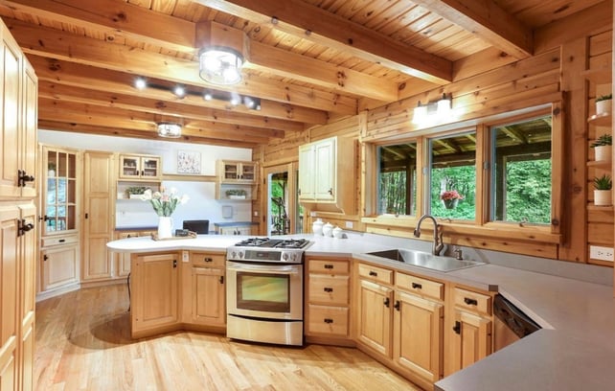
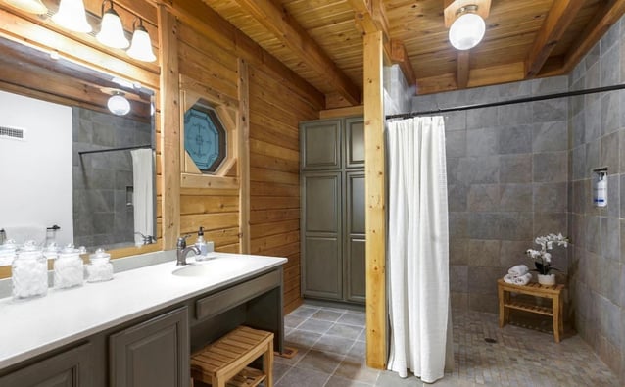
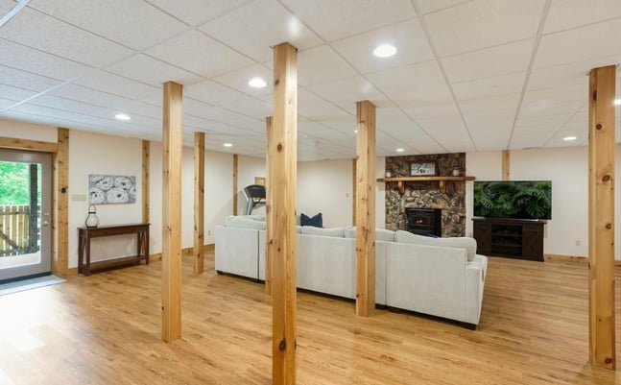



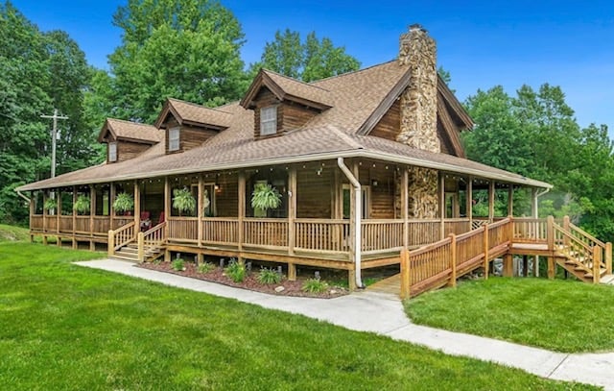
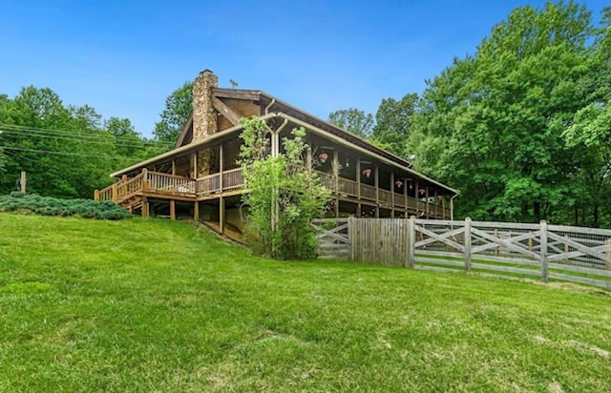
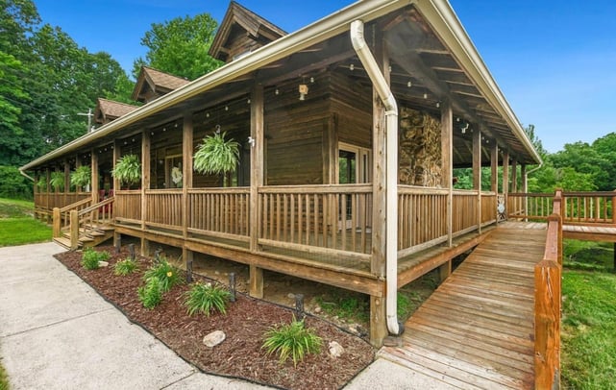
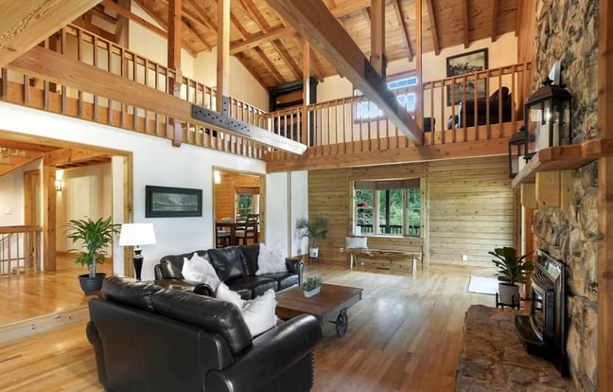
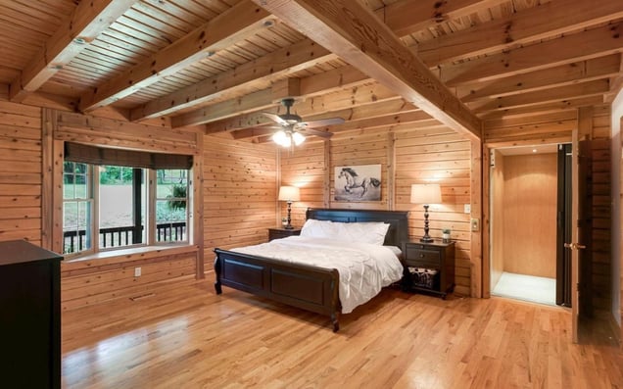
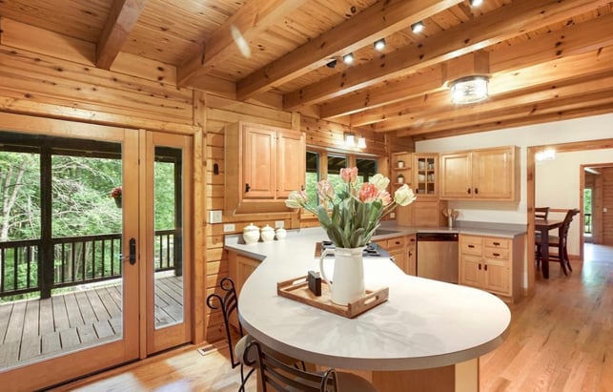
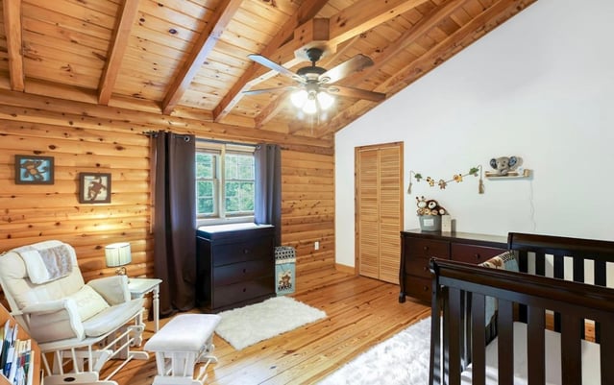
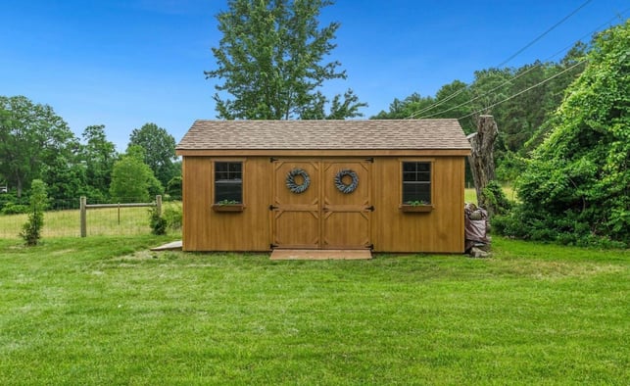
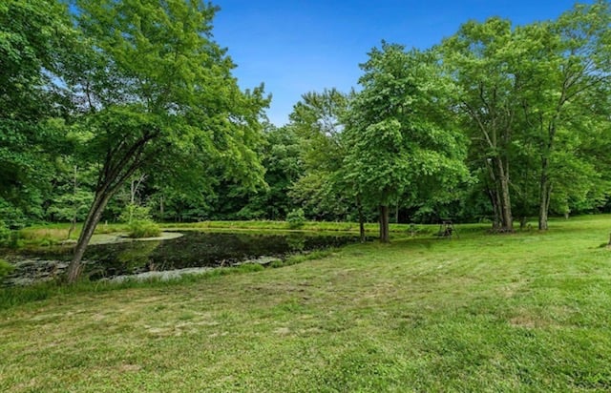


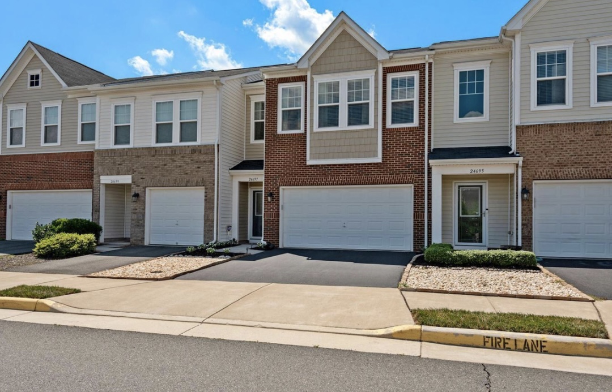
.jpg)
