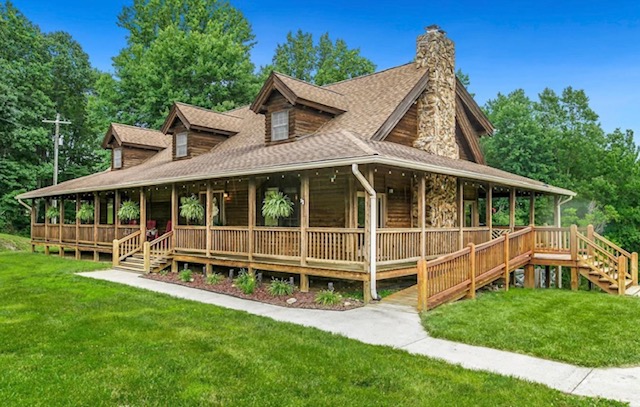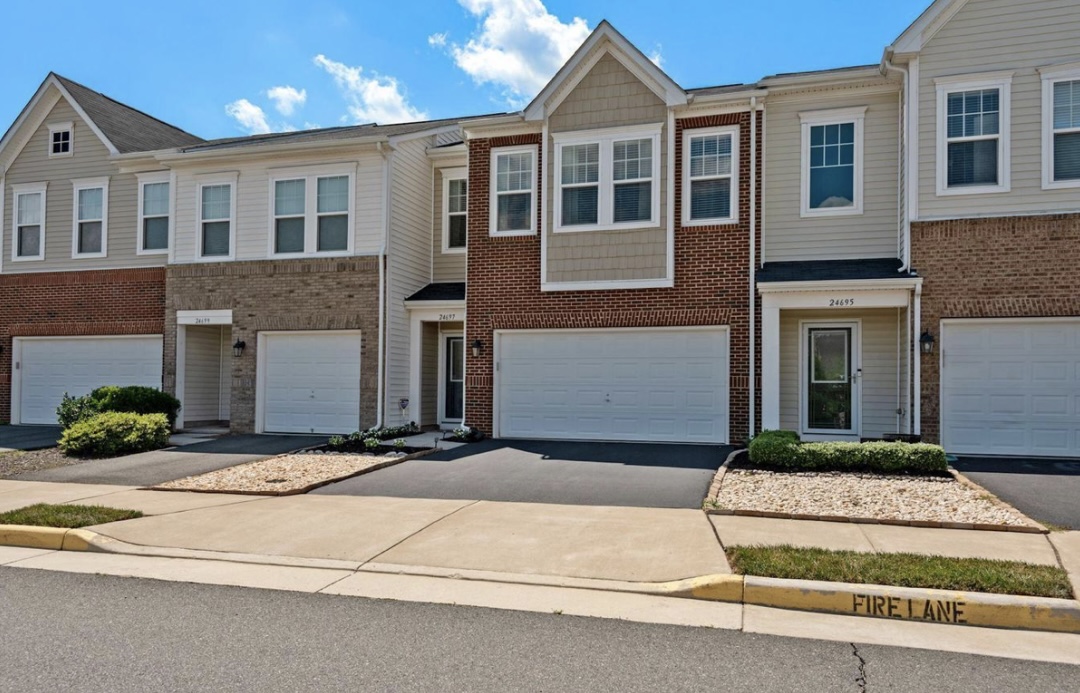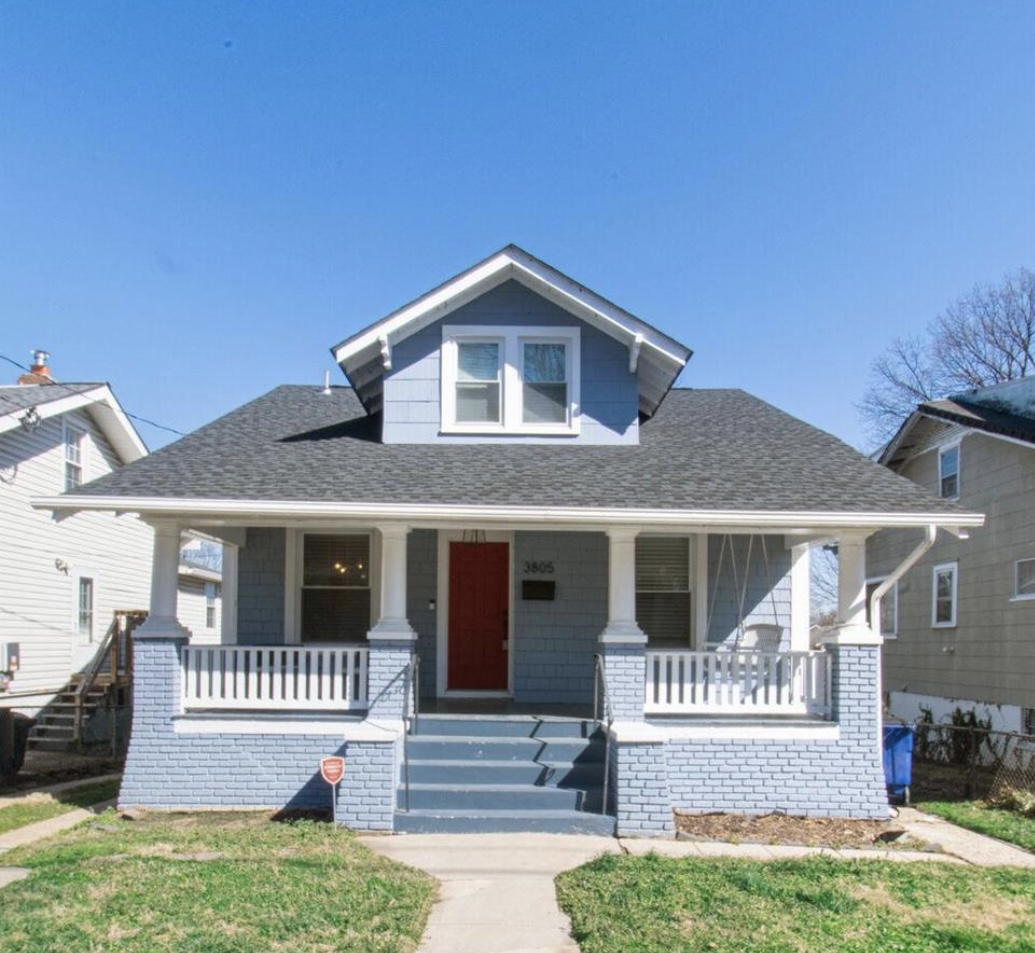12101 Thoroughbred Rd, Herndon, VA 20171
List Price $1,700,000.00
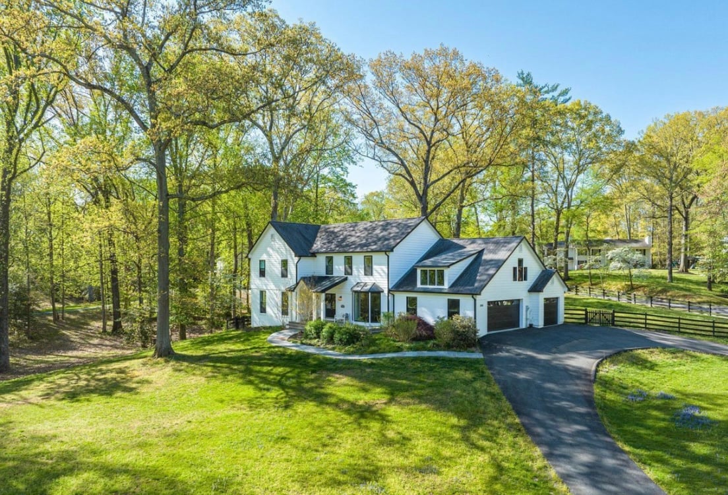
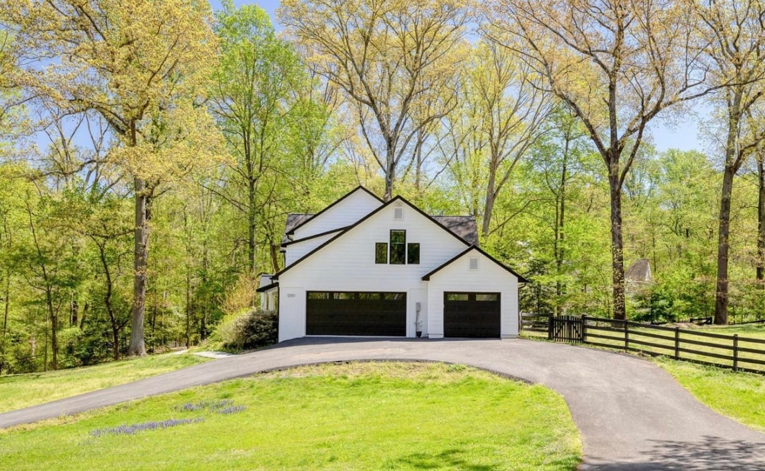
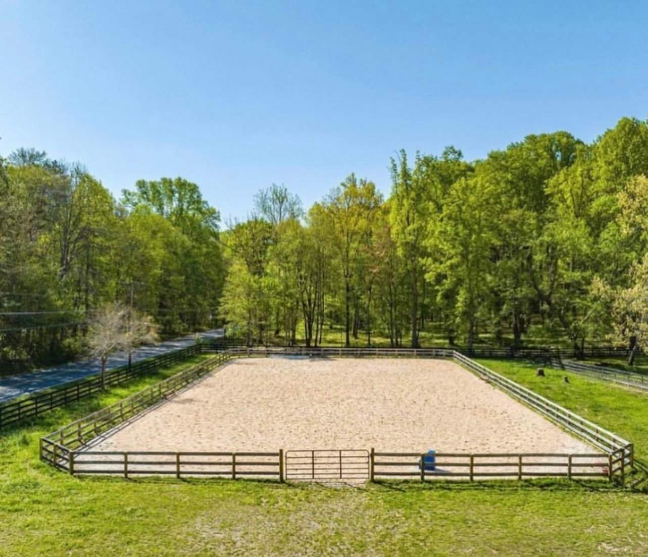
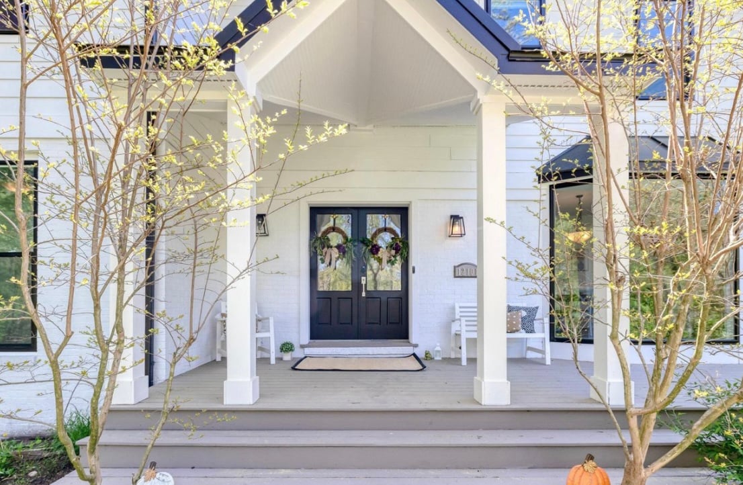
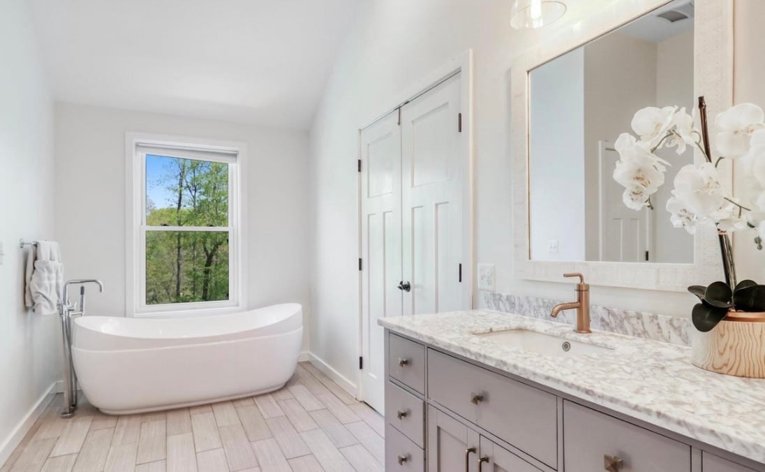
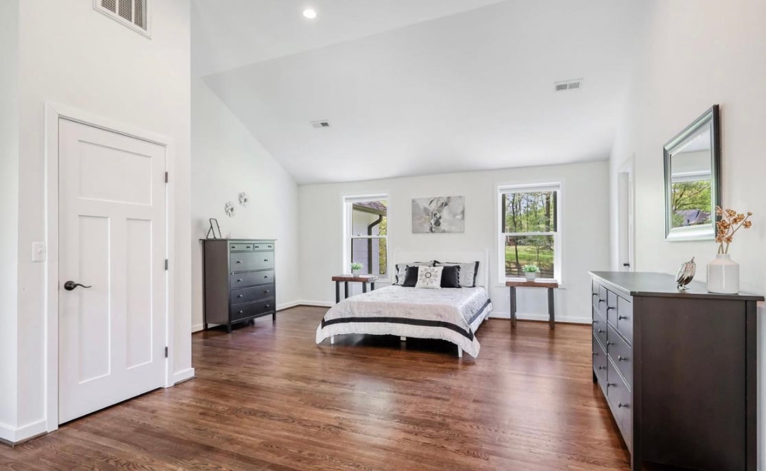
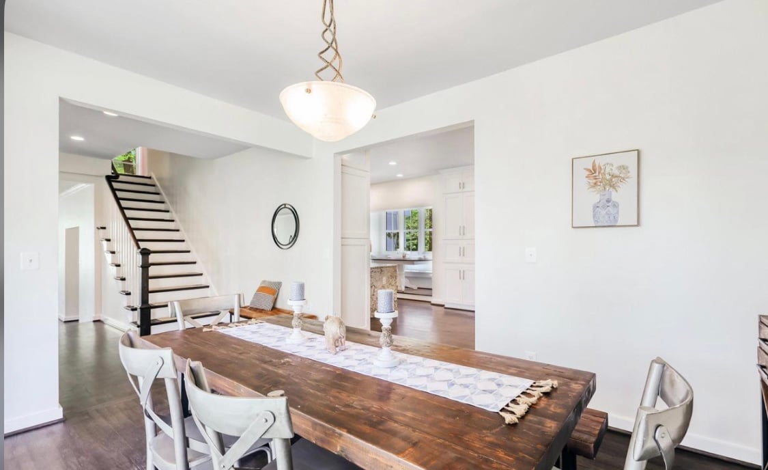
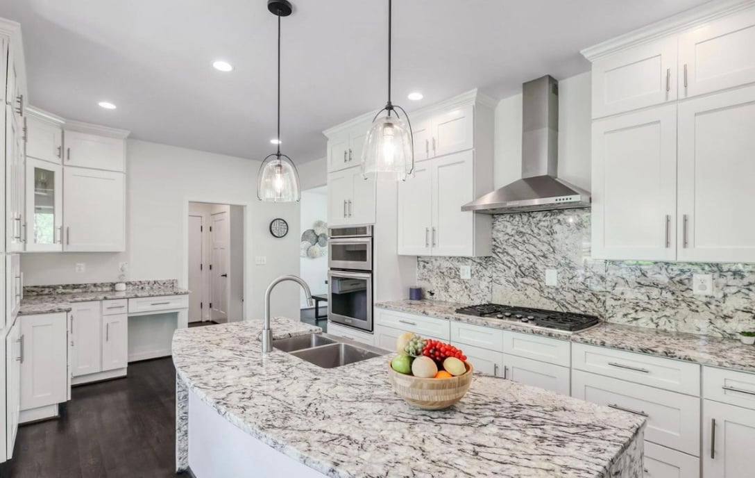
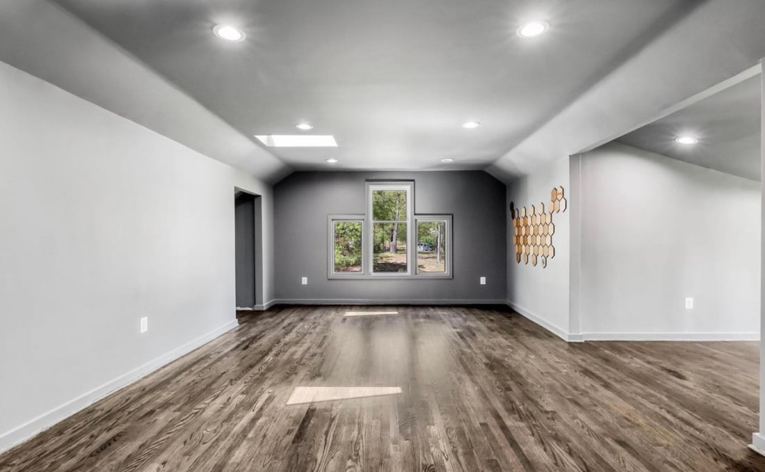
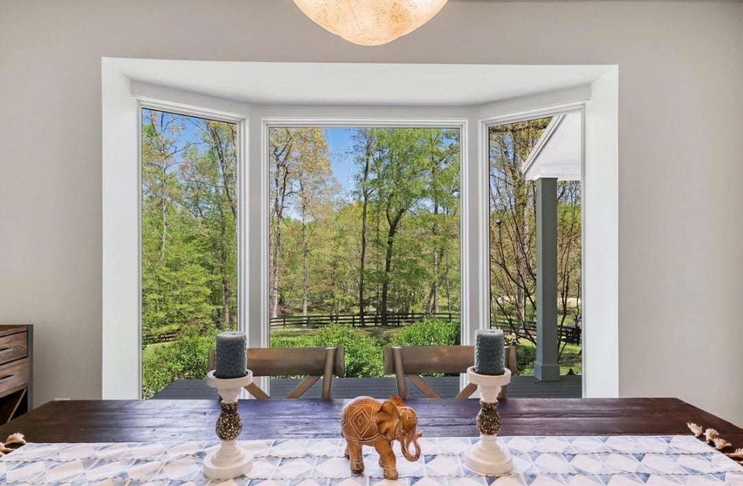
Presenting 12101 Thoroughbred Road, Herndon, VA, a meticulously renovated 4BR/4.5 baths custom estate on 5 acres of idyllic countryside close in Herndon/Reston. This equestrian sanctuary fuses classic Farmhouse charm, refined finishes, an open floor plan, a gourmet kitchen, a huge primary suite with a bonus room, a 90x100ft riding arena, five stall horse barn, and multiple paddocks. It is not uncommon to see fellow neighbors trail-riding through the community! Immerse yourself in tranquility as you unwind on the expansive front porch overlooking the barn and riding arena. Nestled within the prestigious Crossfield-Carson-Oakton school district, 12101 Thoroughbred masterfully combines style, equestrian lifestyle, and urban convenience. Don't miss this extraordinary opportunity.
General Description
Location
Taxes and Assessment
Rooms
Building Info
Lot
Parking
Interior Features
Exterior Features
Utility Information
Listing Details
Interested in this Herndon, VA home?
Contact Khalil at 571-235-4821 or khalil@glasshousere.com
Khalil El-Ghoul
Khalil El-Ghoul is a seasoned real estate broker actively helping sellers and buyers throughout Northern Virginia, DC, and Maryland. Known for his no-nonsense approach, Khalil combines expert market insight with honest, objective advice to help buyers and sellers navigate every type of market—from calm to chaotic. If you’re looking for clarity, strategy, and a trusted partner in real estate, he’s the one to call. 571-235-4821, khalil@glasshousere.com





