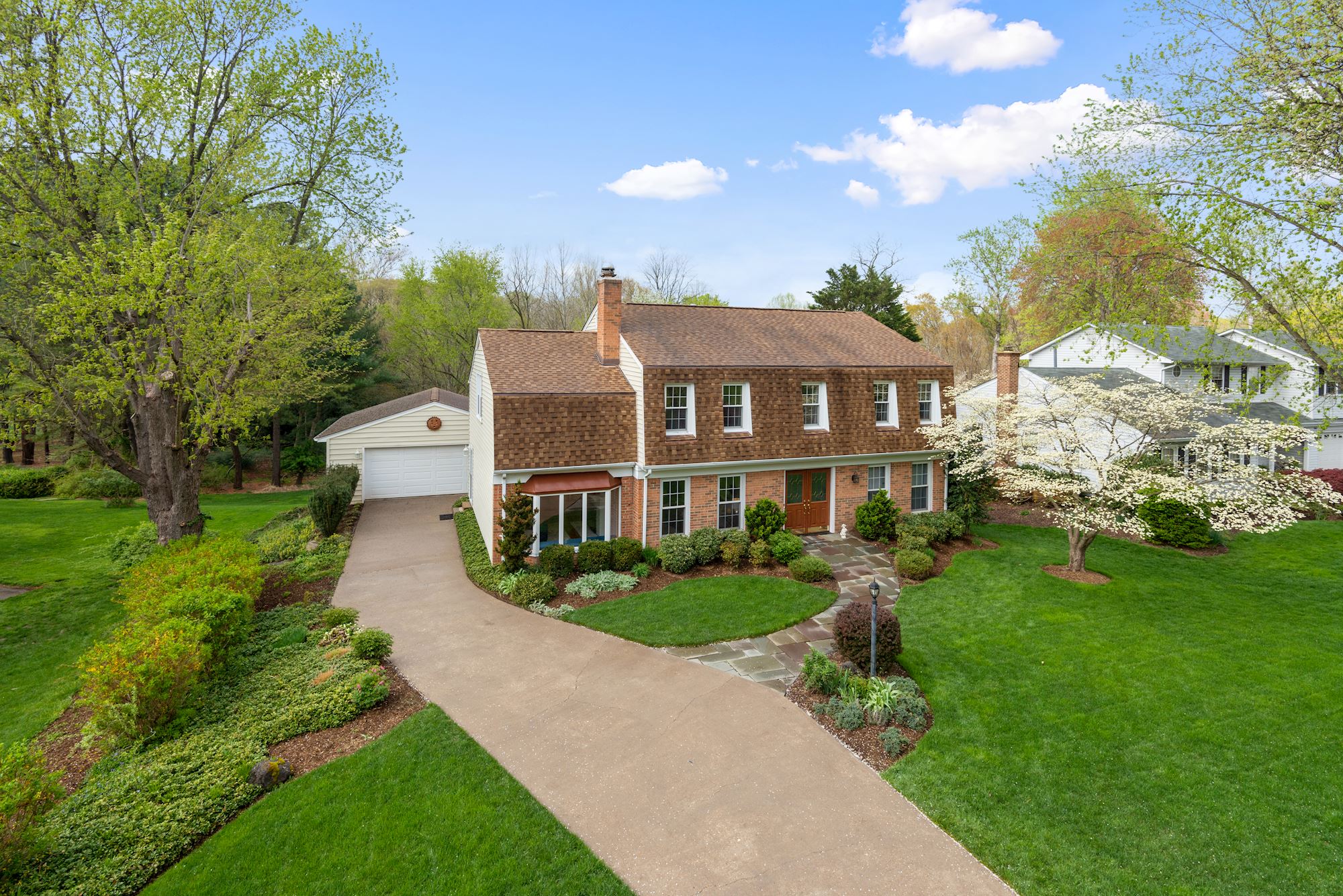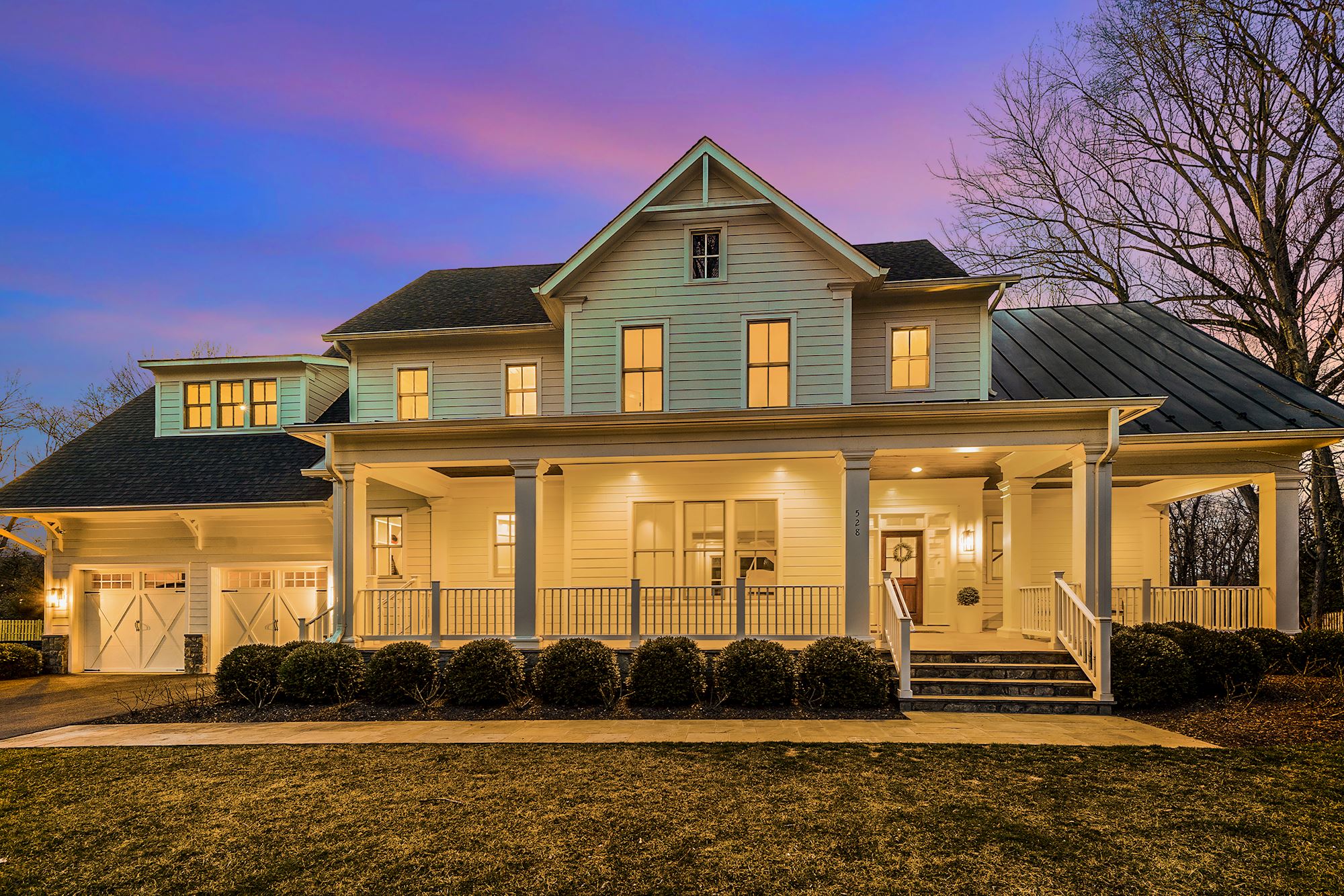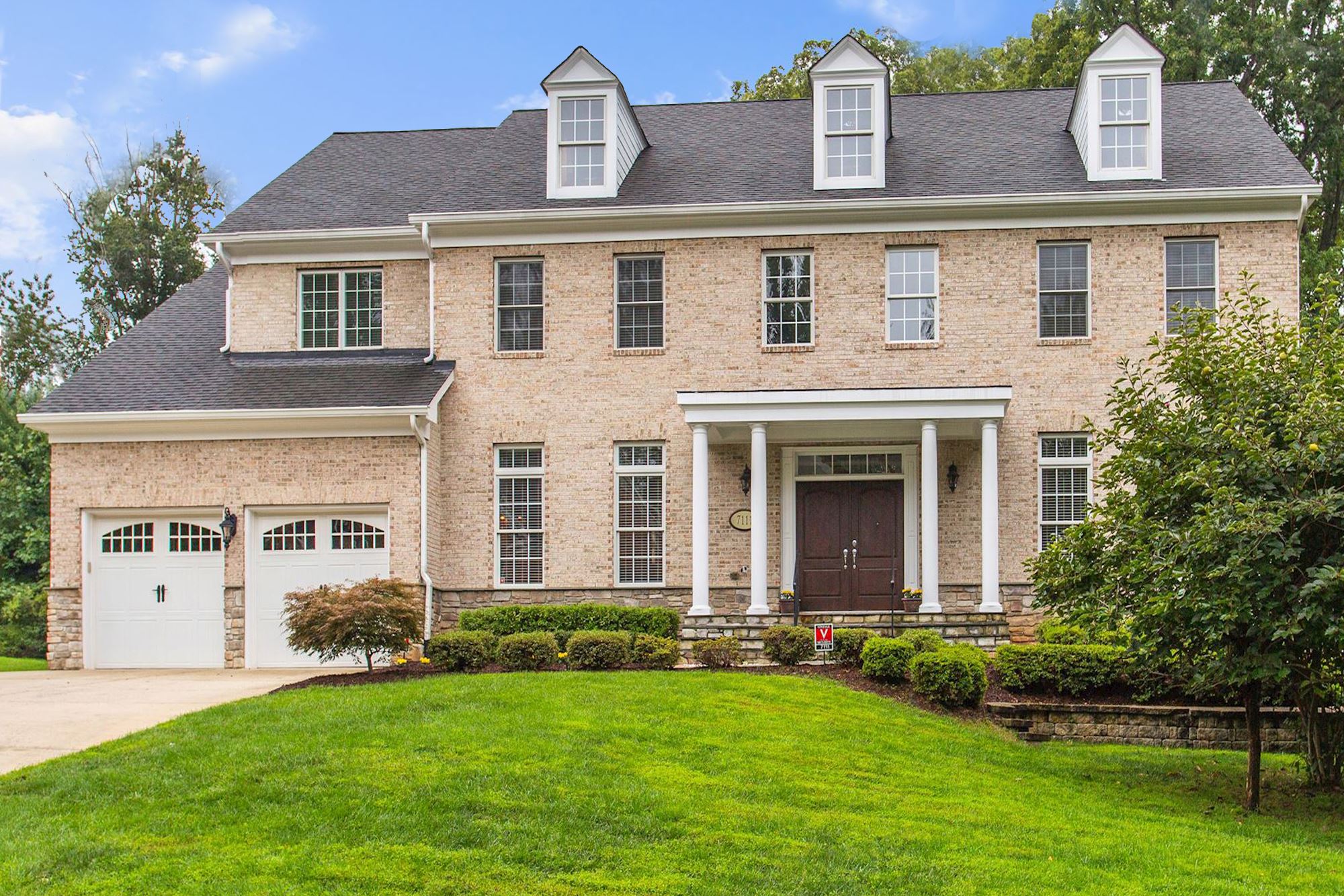Every once in a while a house comes to the market that has everything you never knew you always wanted. This custom colonial home with almost 7000sf of finished space is situated at the end of a cul-de-sac in the coveted but rarely available community of Vienna Glen. This homes amenities and space are generally reserved for more expensive new construction properties. Featuring a functional and open floor plan, multiple living spaces, smart & expensive upgrades throughout, and thoughtful improvements from the original owners. Wonderful main level suite offers a sitting room, huge walk in closet, and newly renovated luxurious primary bathroom with soaking tub, sauna, and heated floors. The kitchen features a center island, breakfast bar, & walk in pantry. The fully finished basement features a second kitchenette, sound proof music room, home gym, an additional BR/BA, and additional garage size storage space with large workshop, storage and ground level double door access with its own entrance. The list goes on and on...3 fireplaces, 3 zone HVAC, hardiplank siding, large deck with treetop views, and much more. The location is hard to beat with easy access to the town of Vienna, Metro, and major commuter routes.
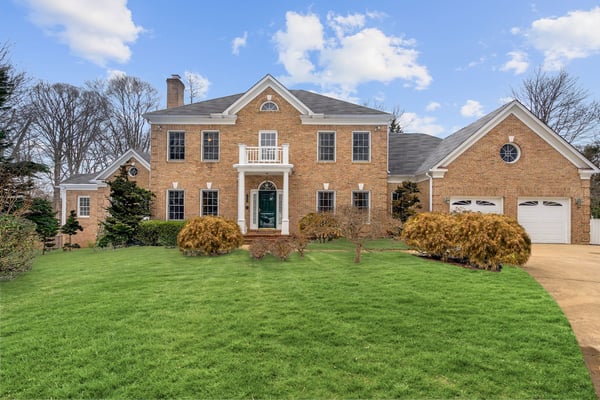
SOLD: 9904 Timmark Ct, Vienna, VA 22181
$1,440,000 | 6 bd | 5 ba | 6,742 sqft
Listed for: $1,440,000 | 0 Days on Market
Facts and features
- Type: SingleFamily
- Year built: 1993
- Heating: Heat Pump, Zoned, Natural Gas
- Cooling: Central A/C, Ceiling Fan(s), Multi Units, Zoned, Electric
- Parking: Garage Faces Front, Concrete Driveway, Attached Garage, Driveway
- Lot: 0.35 Acres
Interior details
Bedrooms and bathrooms
- Bedrooms: 6
- Bathrooms: 5
- Full bathrooms: 4
- 1/2 bathrooms: 1
- Main level bathrooms: 2
Basement
- Basement: Finished,Rear Entrance,Walkout Level
Flooring
- Flooring: Hardwood, Carpet, Wood Floors
Heating
- Heating features: Heat Pump, Zoned, Natural Gas
Cooling
- Cooling features: Central A/C, Ceiling Fan(s), Multi Units, Zoned, Electric
Appliances
- Appliances included: Built-In Microwave, Central Vacuum, Cooktop, Dishwasher, Disposal, Dryer, Oven - Wall, Refrigerator, Washer, Extra Refrigerator/Freezer, Microwave, Double Oven, Stainless Steel Appliance(s), Gas Water Heater
Other interior features
- Total interior livable area: 6,742 sqft
- Finished area above ground: 4,642
- Finished area below ground: 2,100
- Total number of fireplaces: 3
- Fireplace features: Screen, Gas/Propane
- Virtual tour: View virtual tour
Property details
Parking
- Total spaces: 3
- Parking features: Garage Faces Front, Concrete Driveway, Attached Garage, Driveway
- Garage spaces: 2
- Covered spaces: 2
- Uncovered spaces: 1
- Attached garage: Yes
Accessibility
- Accessibility features: Accessible Hallway(s)
Property
- Levels: Three
- Stories: 3
- Patio and porch details: Deck
Lot
- Lot size: 0.35 Acres
Other property information
- Additional structures included:Above Grade, Below Grade
- Parcel number: 0383 53 0003
- Zoning: 120
- Zoning description: R-2(RESIDENTIAL 2 DU/AC)
- Special conditions: Standard
Construction details
Type and style
- Home type: SingleFamily
- Architectural style: Colonial
Material information
- Construction materials: Brick, HardiPlank Type
- Roof: Shingle
Condition
- Property condition: Very Good
- New construction: No
- Year built: 1993
Utilities / Green Energy Details
Utility
- Sewer information: Public Sewer
Community and Neighborhood Details
Location
- Region: Vienna
HOA and financial details
HOA
- Has HOA fee: No
Other financial information
- Tax assessed value: $1,258,260
- Annual tax amount: $15,278
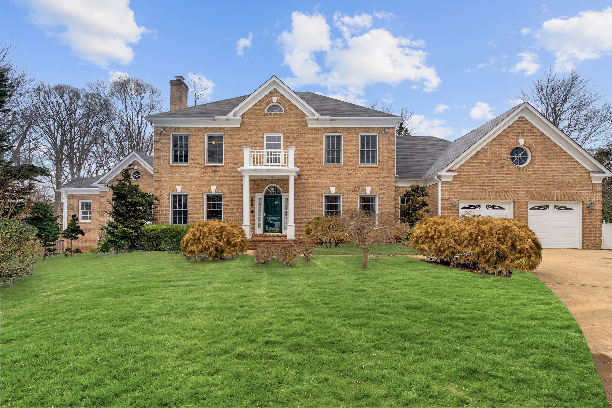
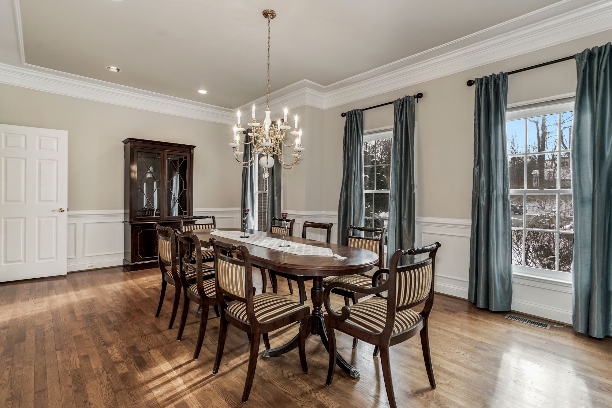
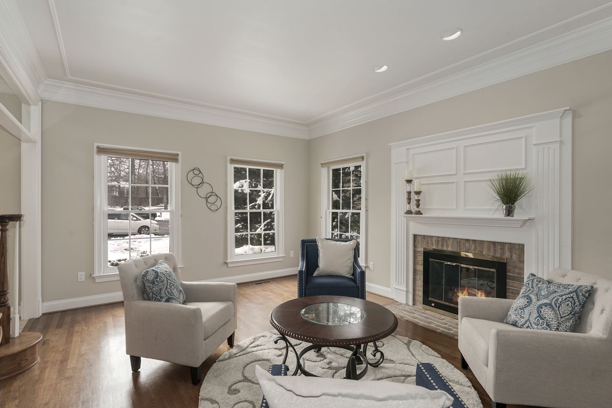
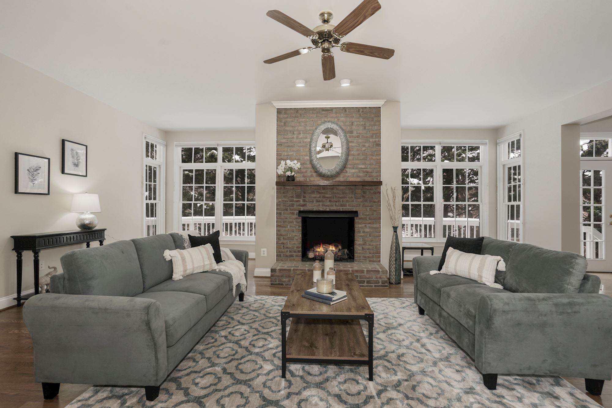
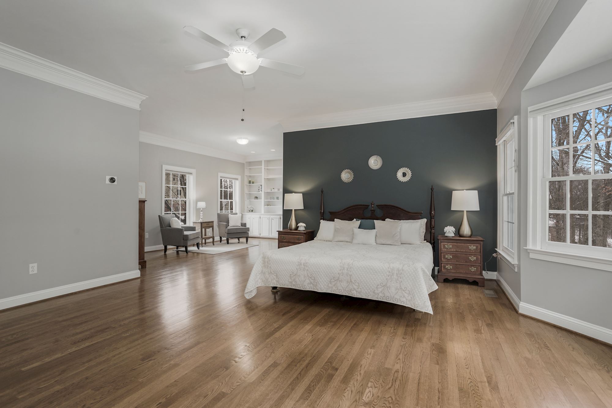
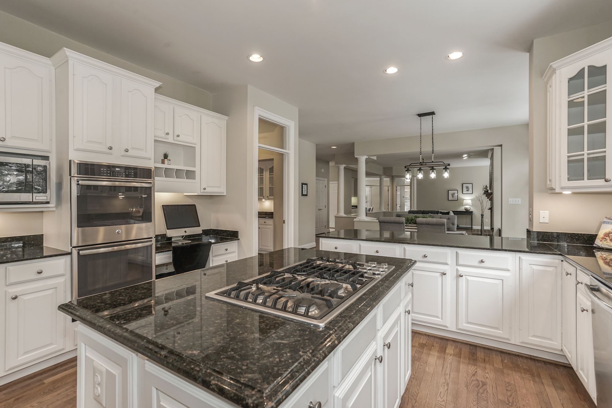
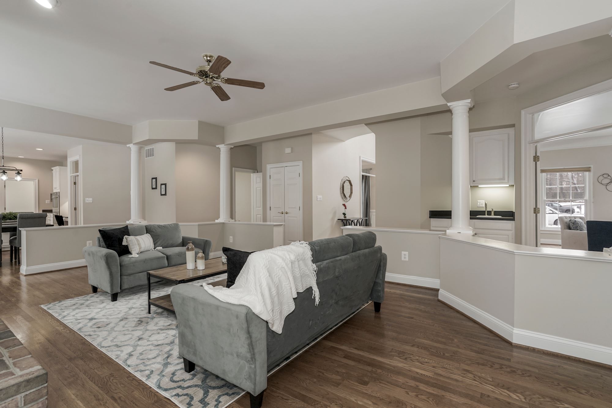
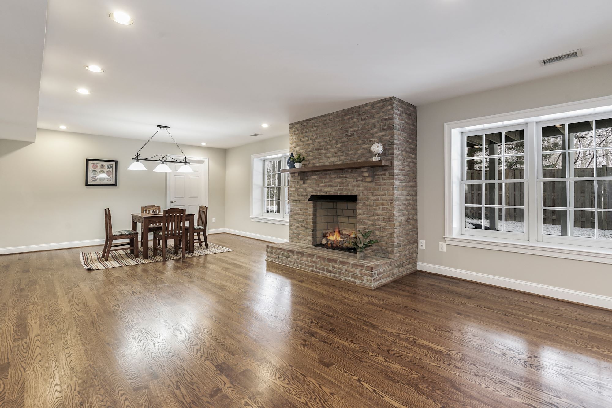
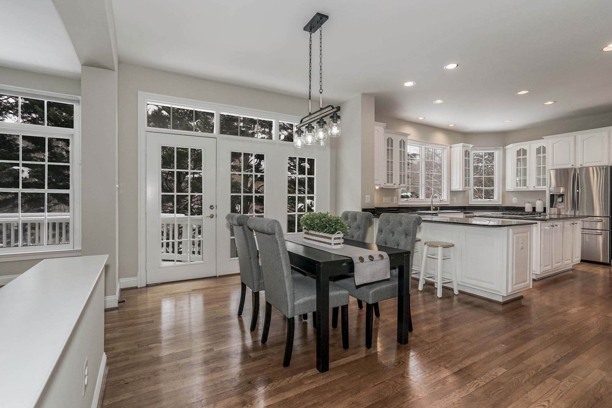
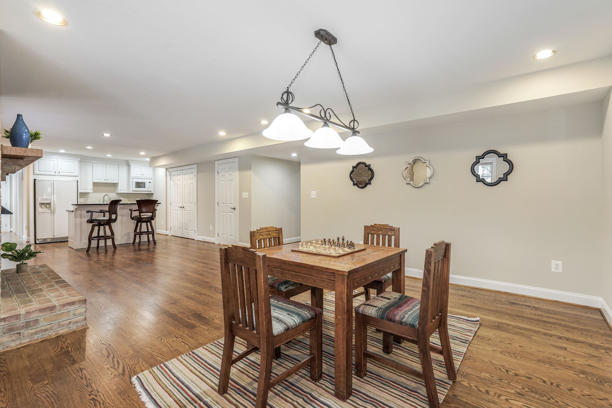
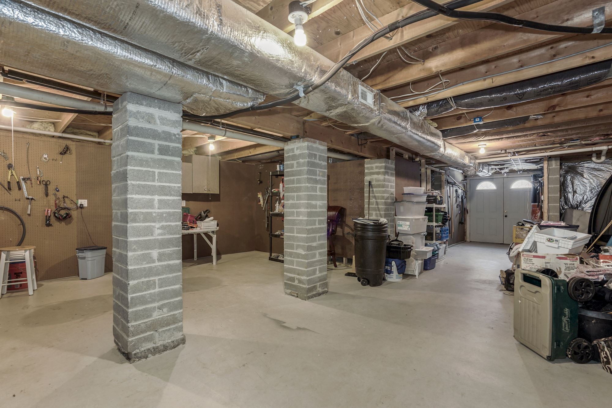
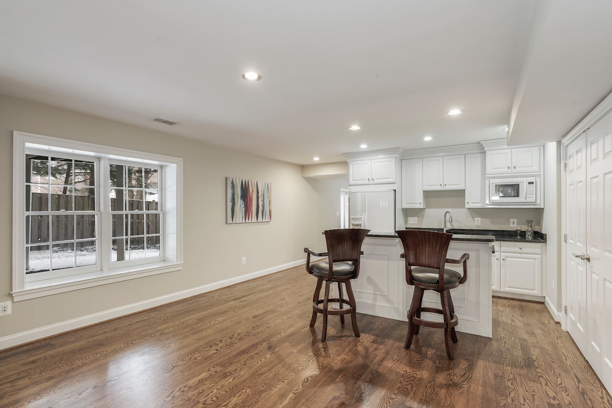
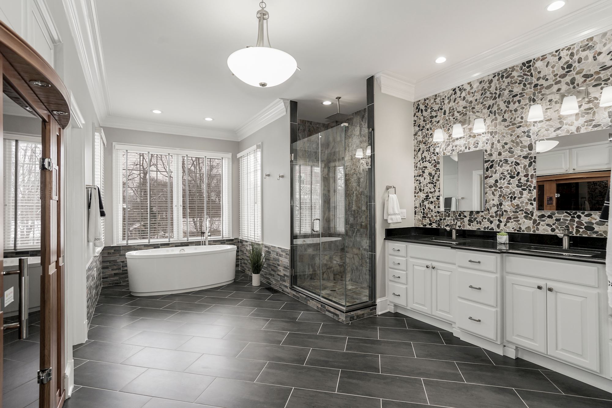
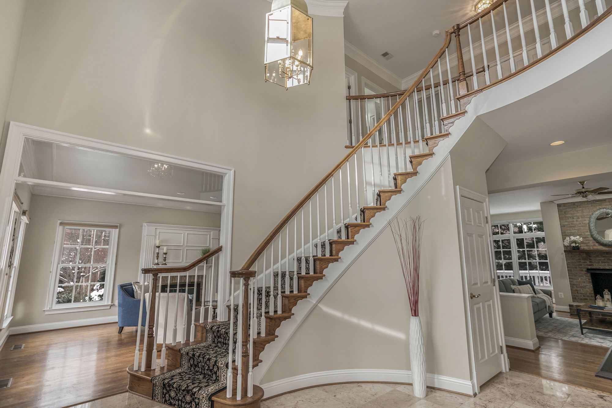
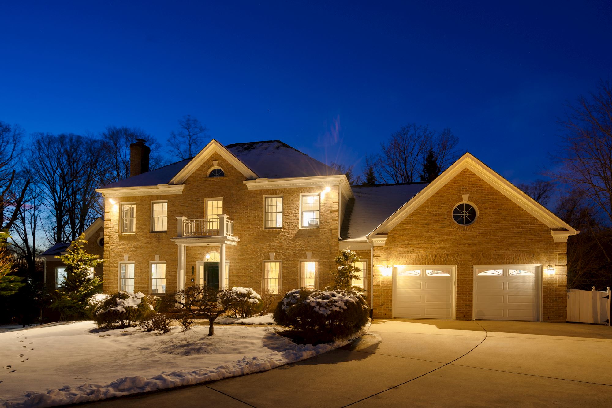
Khalil El-Ghoul
Khalil El-Ghoul is a seasoned real estate broker actively helping sellers and buyers throughout Northern Virginia, DC, and Maryland. Known for his no-nonsense approach, Khalil combines expert market insight with honest, objective advice to help buyers and sellers navigate every type of market—from calm to chaotic. If you’re looking for clarity, strategy, and a trusted partner in real estate, he’s the one to call. 571-235-4821, khalil@glasshousere.com






