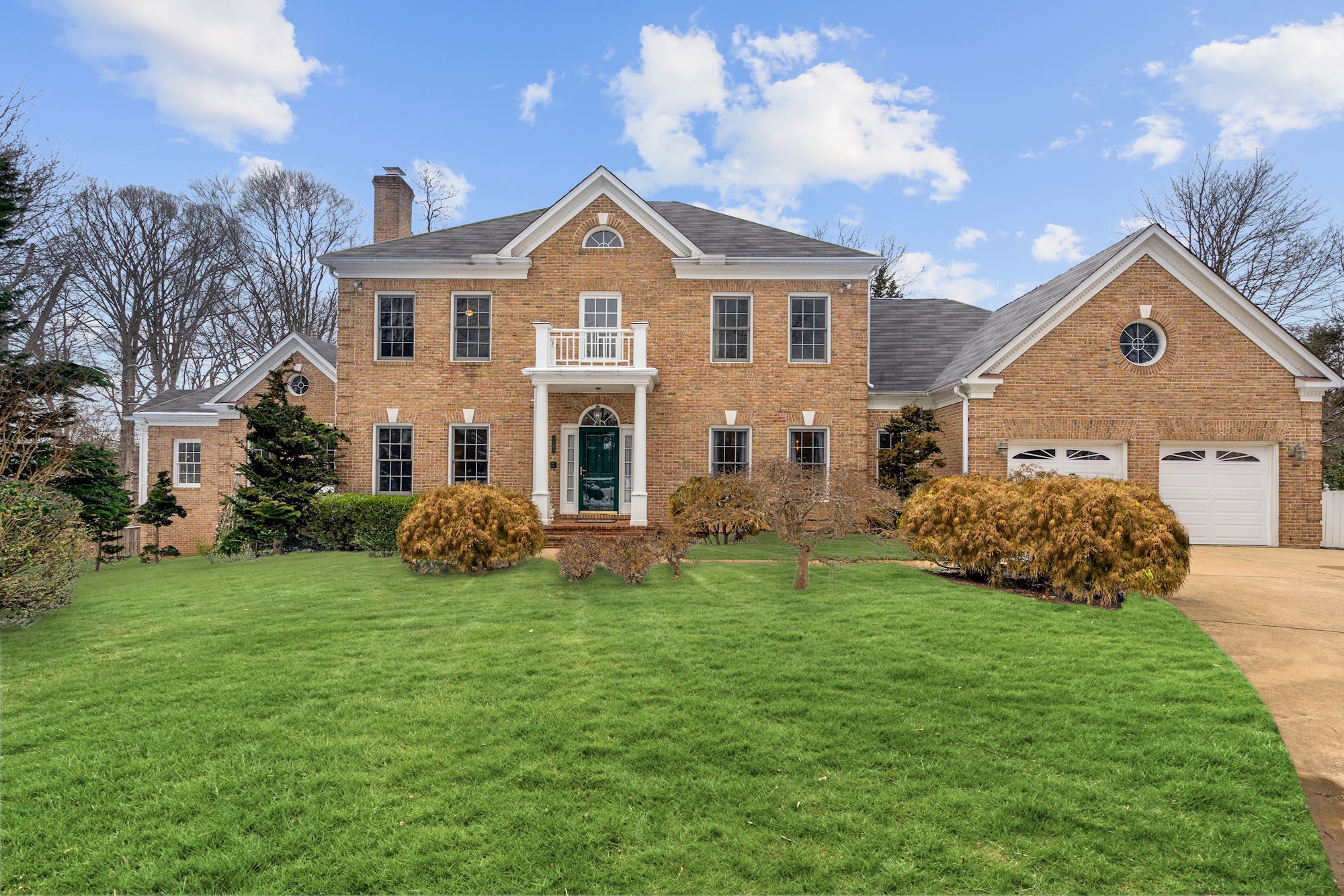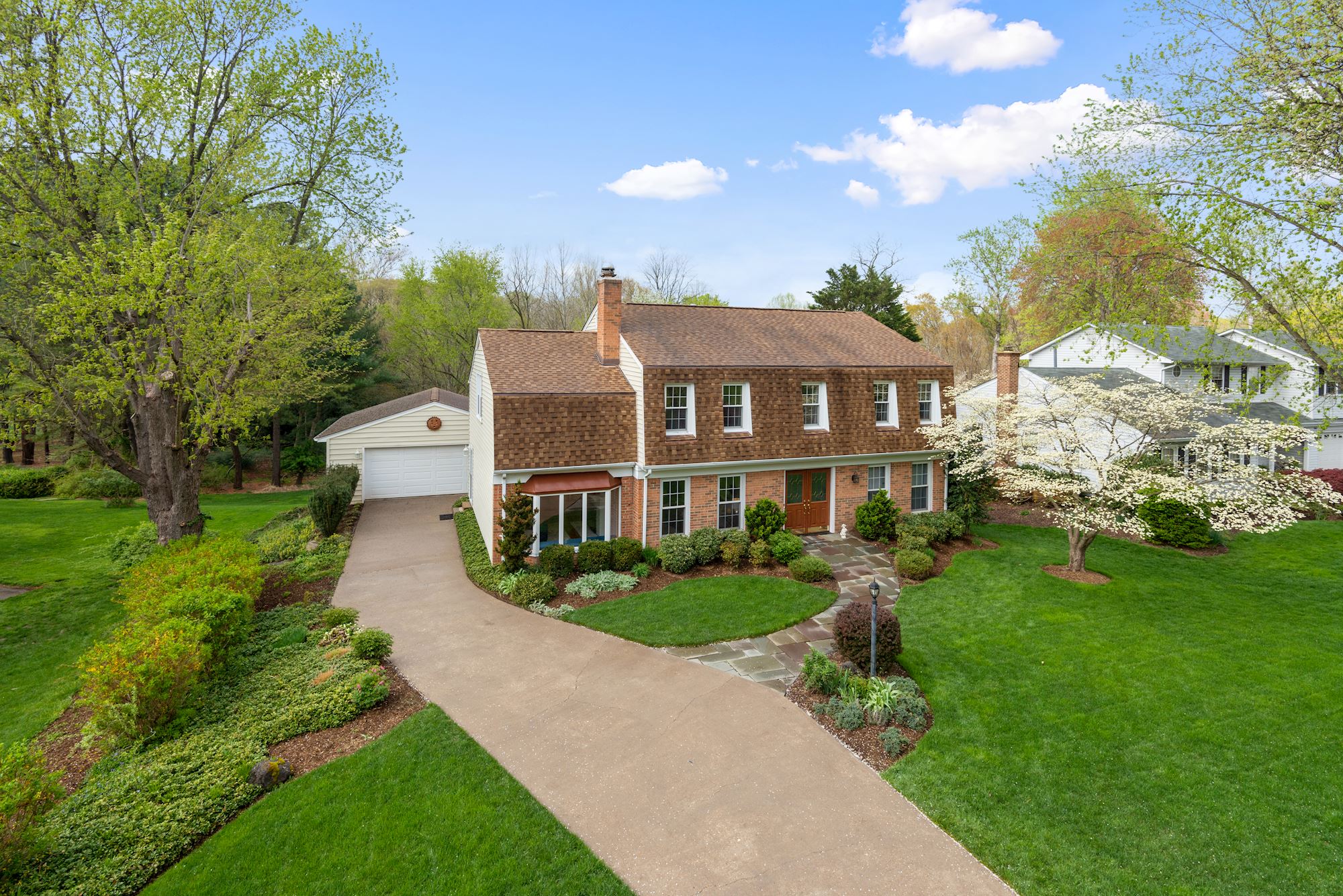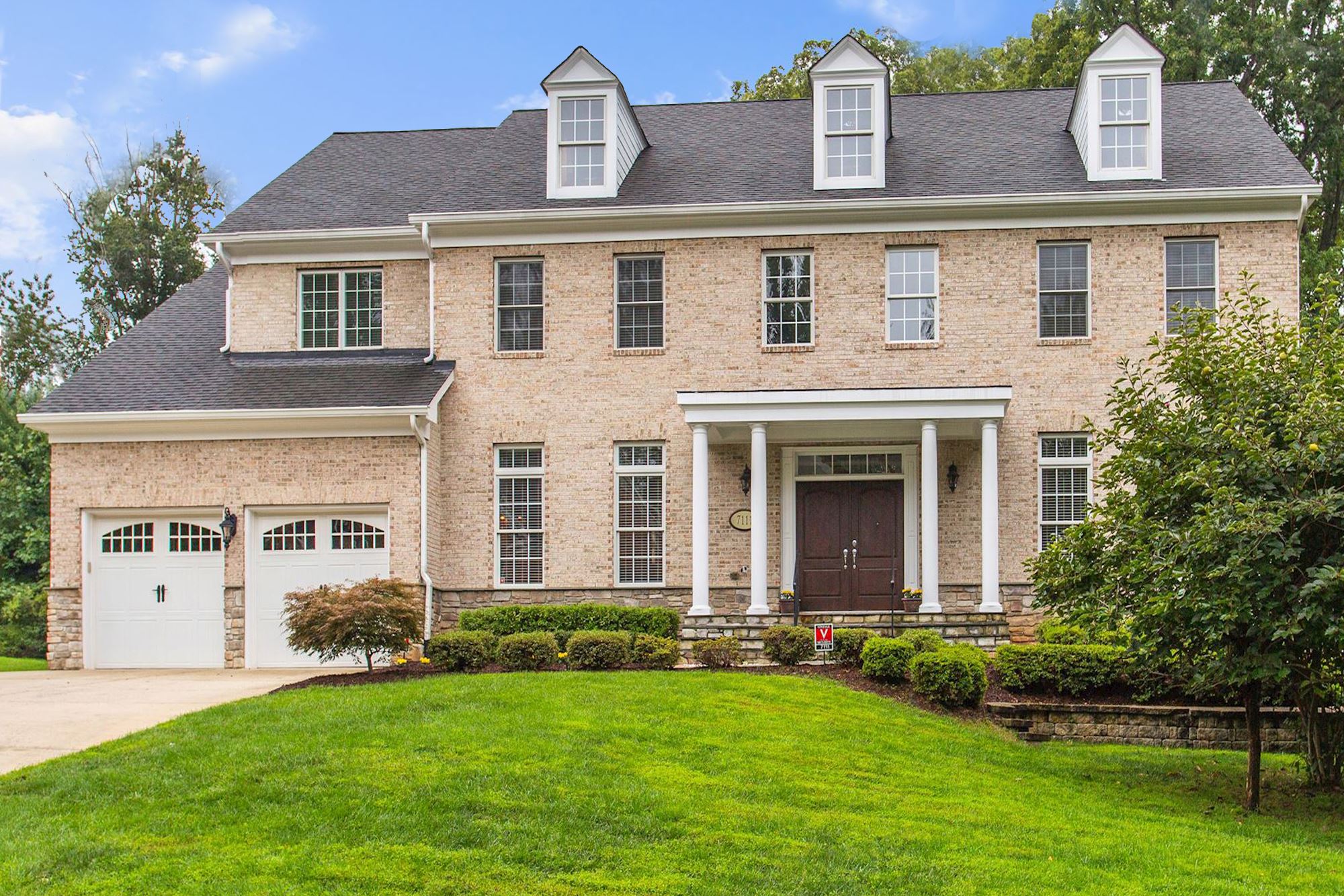Sold for $15k over appraised value! Only 11 days on market!
About This Home: Almost 7000sf Wetherburne Home on almost 1/2 acre lot at the end of a cul-de-sac within walking distance to multiple parks, Historic Church Street, Westwood Country Club, with easy access to Tysons Corner. Designer style finishes throughout including a kitchen with double butcher block island, waterworks fixtures, and Thermador/Subzero appliances. The main level is bright and open with a second center island, keeping room, two fireplaces, and tons of room to gather. Additional features include large bedrooms, upper level foyer, large basement with bar/kitchenette, & outfitted exercise room. The exterior features a large front porch, McHale designed and installed patio, flat backyard, and mature landscaping including dozens of large boxwood shrubs. An ideal floor plan with no wasted space, a fantastic community, in a perfect location!
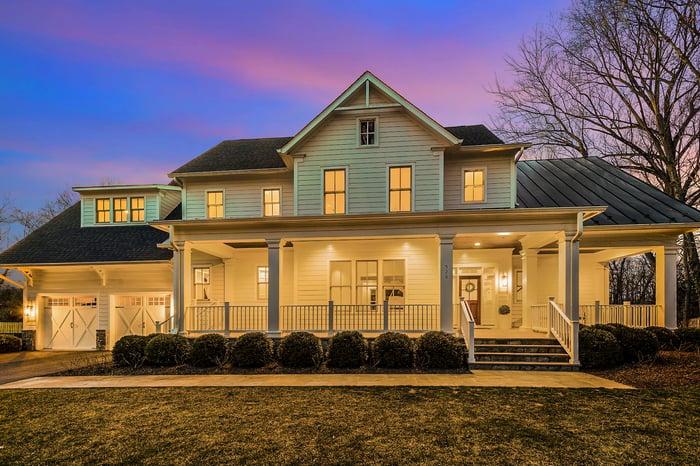
SOLD: 528 Nelson Dr NE, Vienna, VA 22180
$2,400,000 | 5 bd | 6 ba | 6,907 sqft
3RD HIGHEST RESALE HOME EVER SOLD IN TOWN OF VIENNA!
Facts and features
- Type:Single Family
- Year built: 2016
- Heating: Forced Air, Natural Gas
- Cooling: Central A/C, Electric
- Parking: Garage Faces Front, Asphalt Driveway, Attached Garage, Driveway
- Lot: 0.46 Acres
- Price/sqft: $355
Interior details
Bedrooms and bathrooms
- Bedrooms: 5
- Bathrooms: 6
- Full bathrooms: 5
- 1/2 bathrooms: 1
- Main level bathrooms: 1
Basement
- Basement:Full,Finished,Interior Entry,Exterior Entry,Walkout Stairs
Flooring
- Flooring: Hardwood, Wood Floors
Heating
- Heating features: Forced Air, Natural Gas
Cooling
- Cooling features: Central A/C, Electric
Appliances
- Appliances included: Built-In Microwave, Dryer, Washer, Dishwasher, Disposal, Refrigerator, Six Burner Stove, Stainless Steel Appliance(s), Stove, Oven - Wall, Ice Maker, Microwave, Double Oven, Range Hood, Water Heater, Gas Water Heater
- Laundry features: Upper Level
Other interior features
- Total interior livable area:6,907 sqft
- Finished area above ground:4,907
- Finished area below ground:2,000
- Total number of fireplaces: 2
- Fireplace features:Gas/Propane
- Virtual tour: View virtual tour
Property details
Parking
- Total spaces: 6
- Parking features: Garage Faces Front, Asphalt Driveway, Attached Garage, Driveway
- Garage spaces: 2
- Covered spaces: 2
- Uncovered spaces: 4
- Attached garage: Yes
Accessibility
- Accessibility features: None
Property
- Levels: Three
- Stories: 3
- Patio and porch details: Patio, Wrap Around
Lot
- Lot size: 0.46 Acres
Other property information
- Additional structures included: Above Grade, Below Grade
- Parcel number: 0382 14 0029A
- Zoning: 110
- Zoning description: R-1(RESIDENTIAL 1 DU/AC)
- Special conditions: Standard
Construction details
Type and style
- Home type: SingleFamily
- Architectural style:Craftsman,Transitional,Farmhouse/National Folk
Material information
- Construction materials:HardiPlank Type
- Roof: Metal,Asphalt
- Windows: Insulated Windows, Window Treatments
Condition
- Property condition: Excellent
- New construction: No
- Year built: 2016
Other construction
- Builder name: Wetherburne Homes
Utilities / Green Energy Details
Utility
- Sewer information: Public Sewer
Community and Neighborhood Details
Security
- Security features: Exterior Cameras
Location
- Region: Vienna
HOA and financial details
HOA
- Has HOA fee: No
Other financial information
- Tax assessed value: $2,044,860
- Annual tax amount: $22,170
View property website & 3D tour
How Can We Help You? Request a meeting here
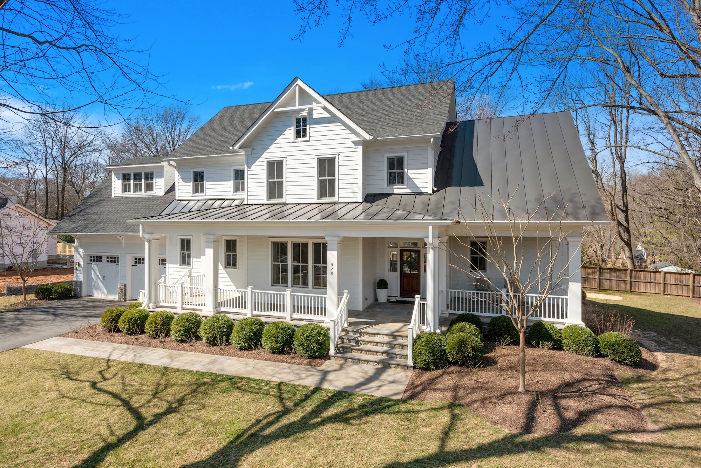
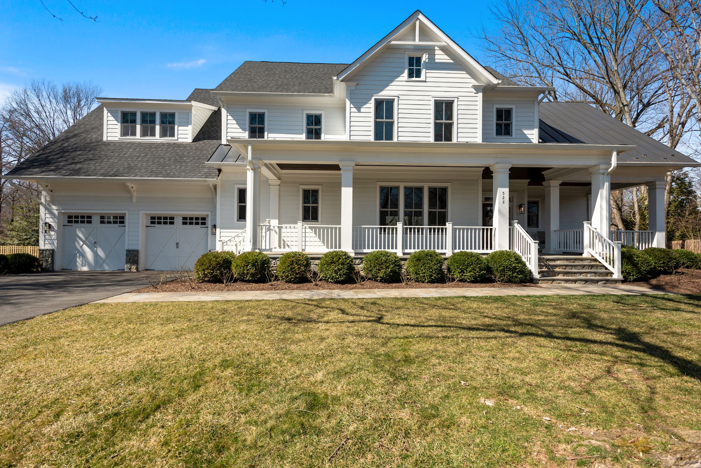
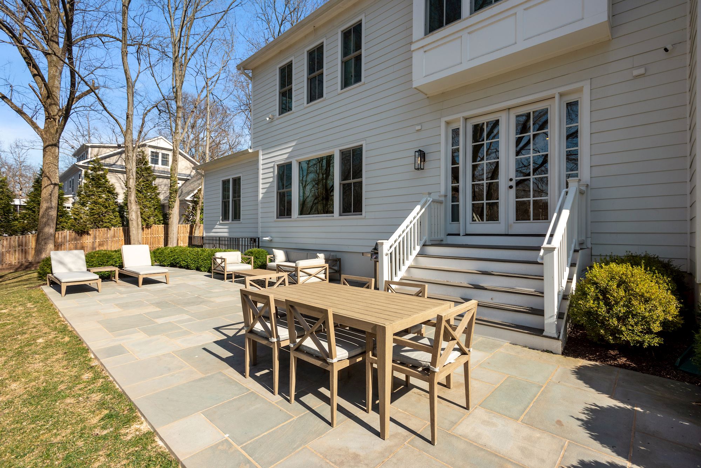
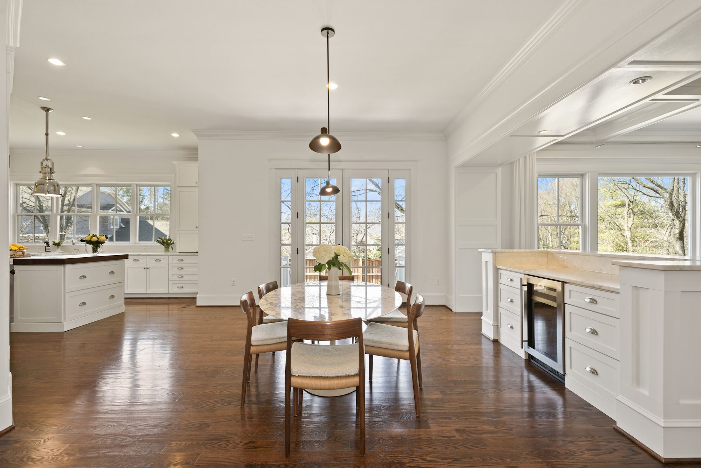
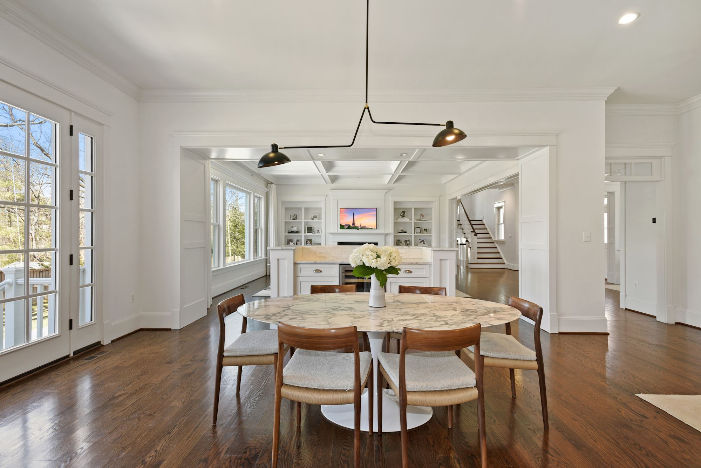
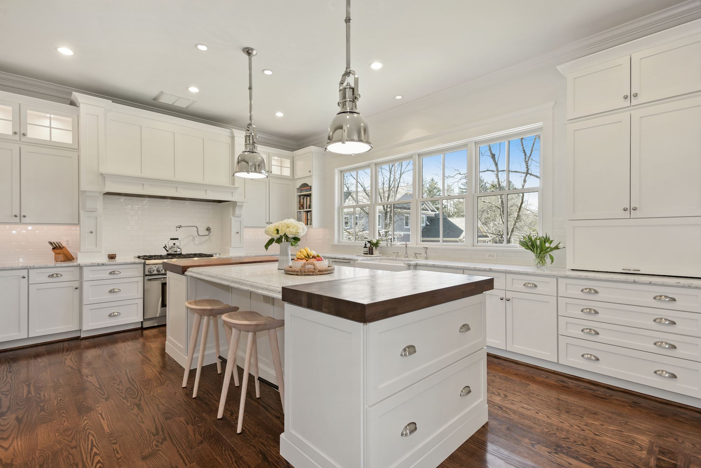
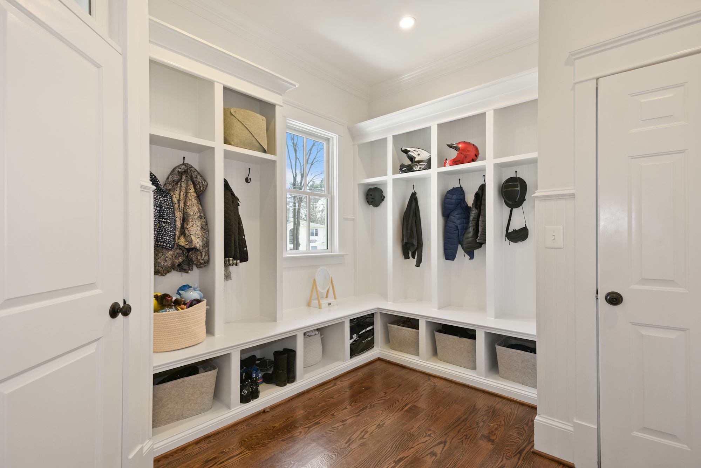


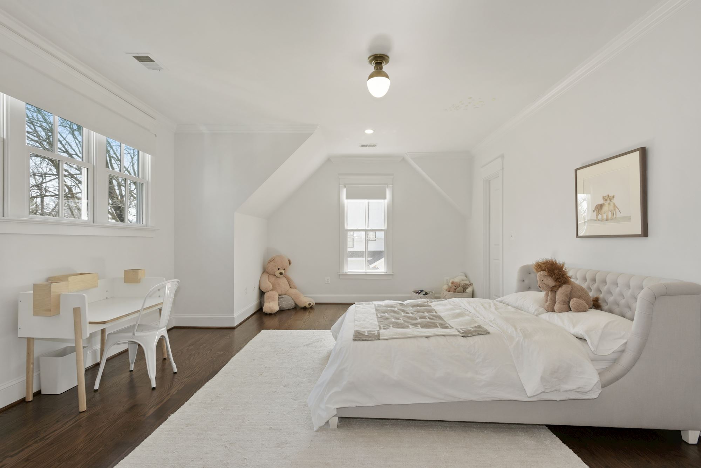
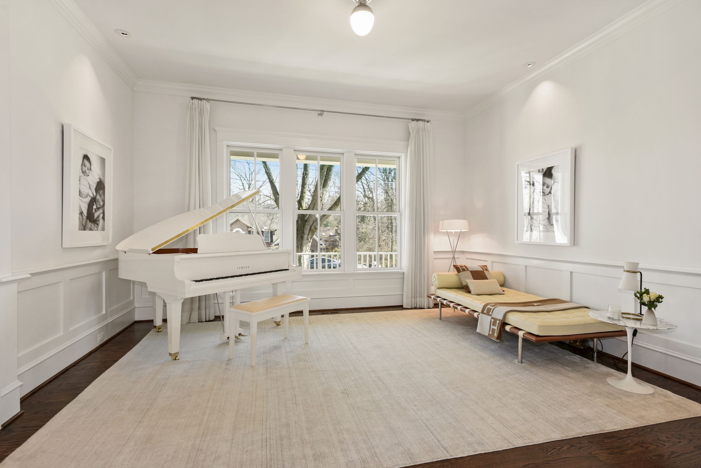
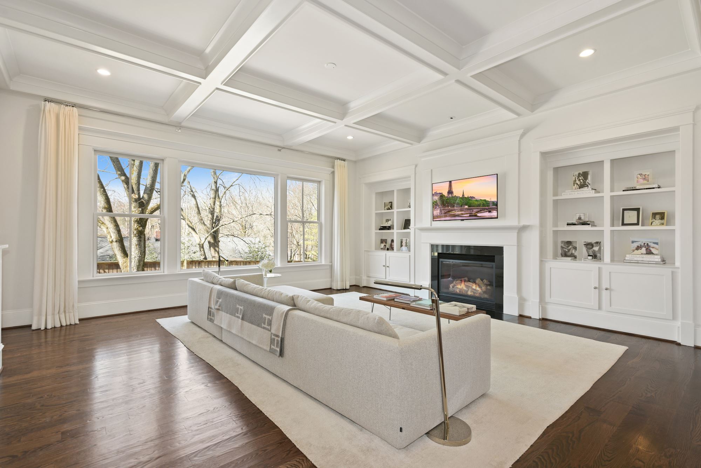
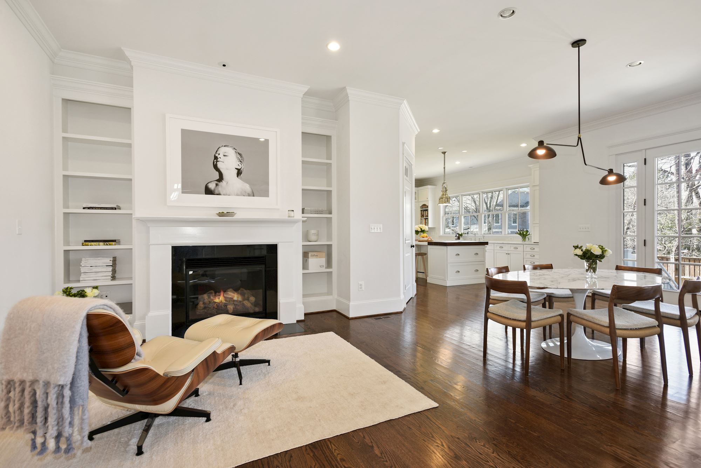
Khalil El-Ghoul
Khalil El-Ghoul is a seasoned real estate broker actively helping sellers and buyers throughout Northern Virginia, DC, and Maryland. Known for his no-nonsense approach, Khalil combines expert market insight with honest, objective advice to help buyers and sellers navigate every type of market—from calm to chaotic. If you’re looking for clarity, strategy, and a trusted partner in real estate, he’s the one to call. 571-235-4821, khalil@glasshousere.com





