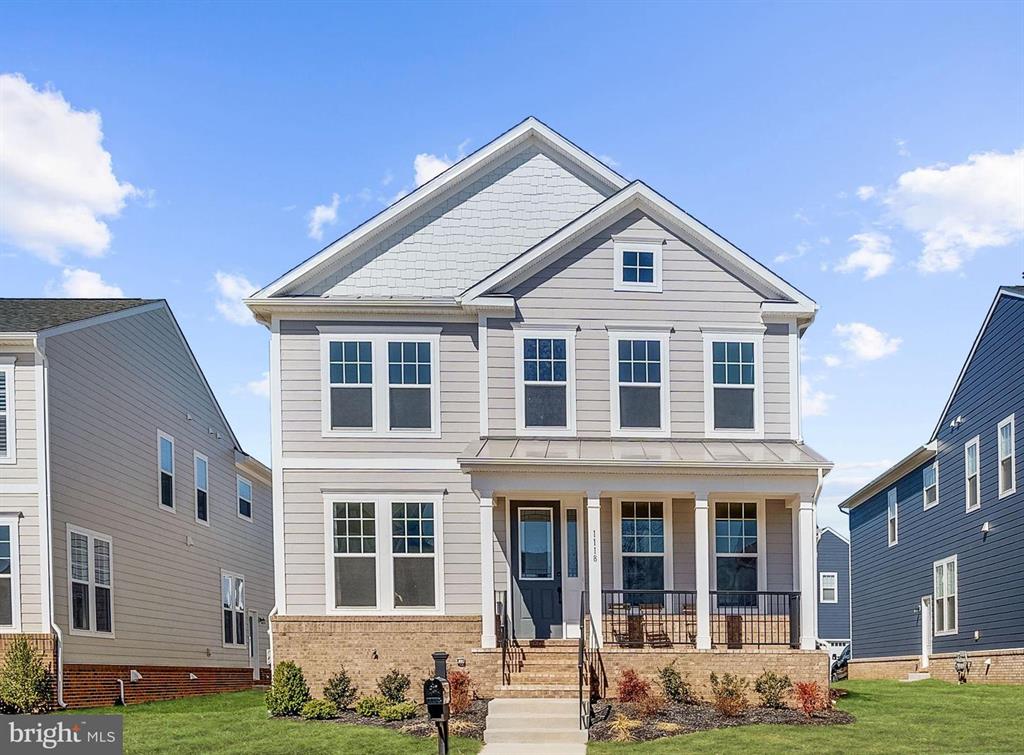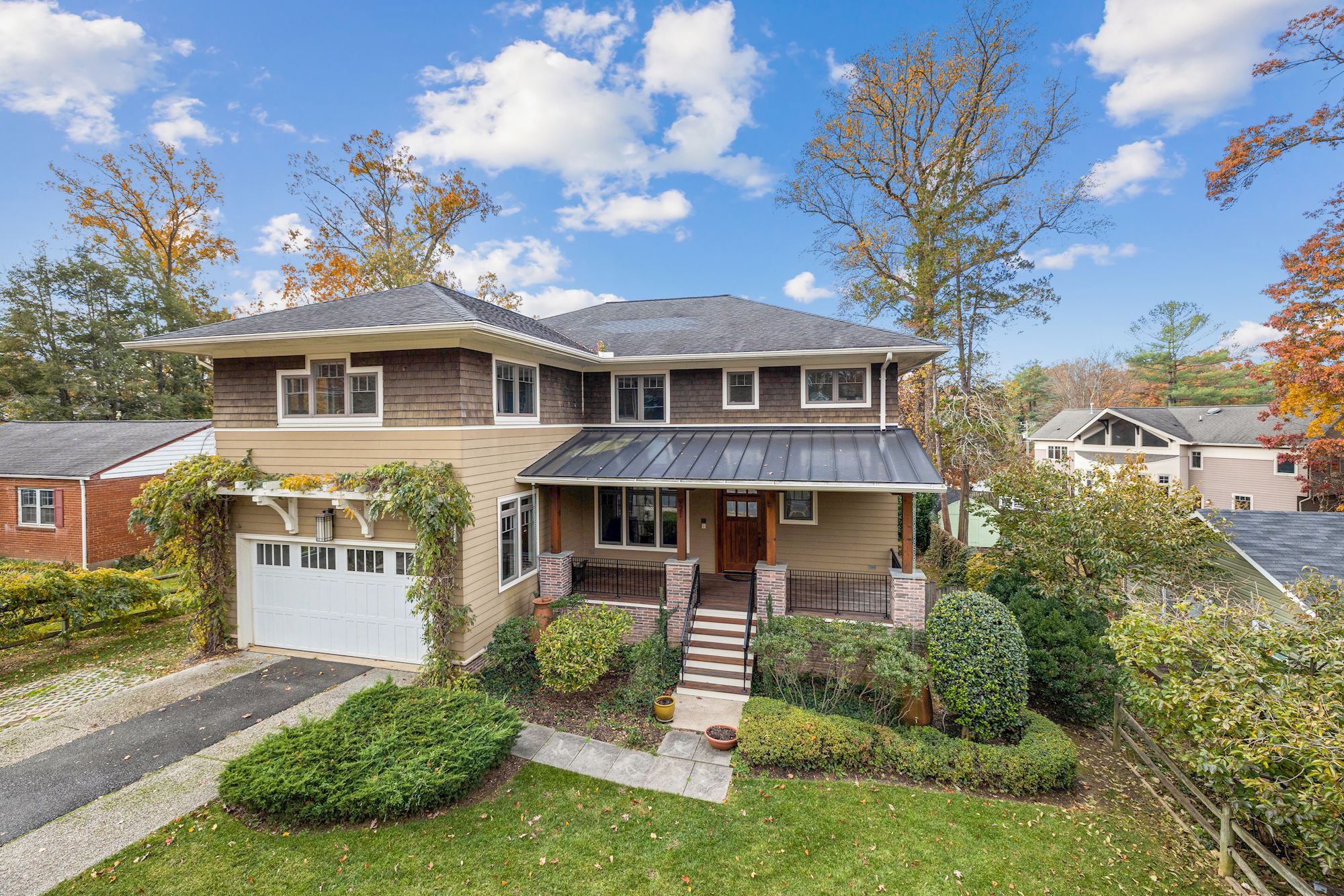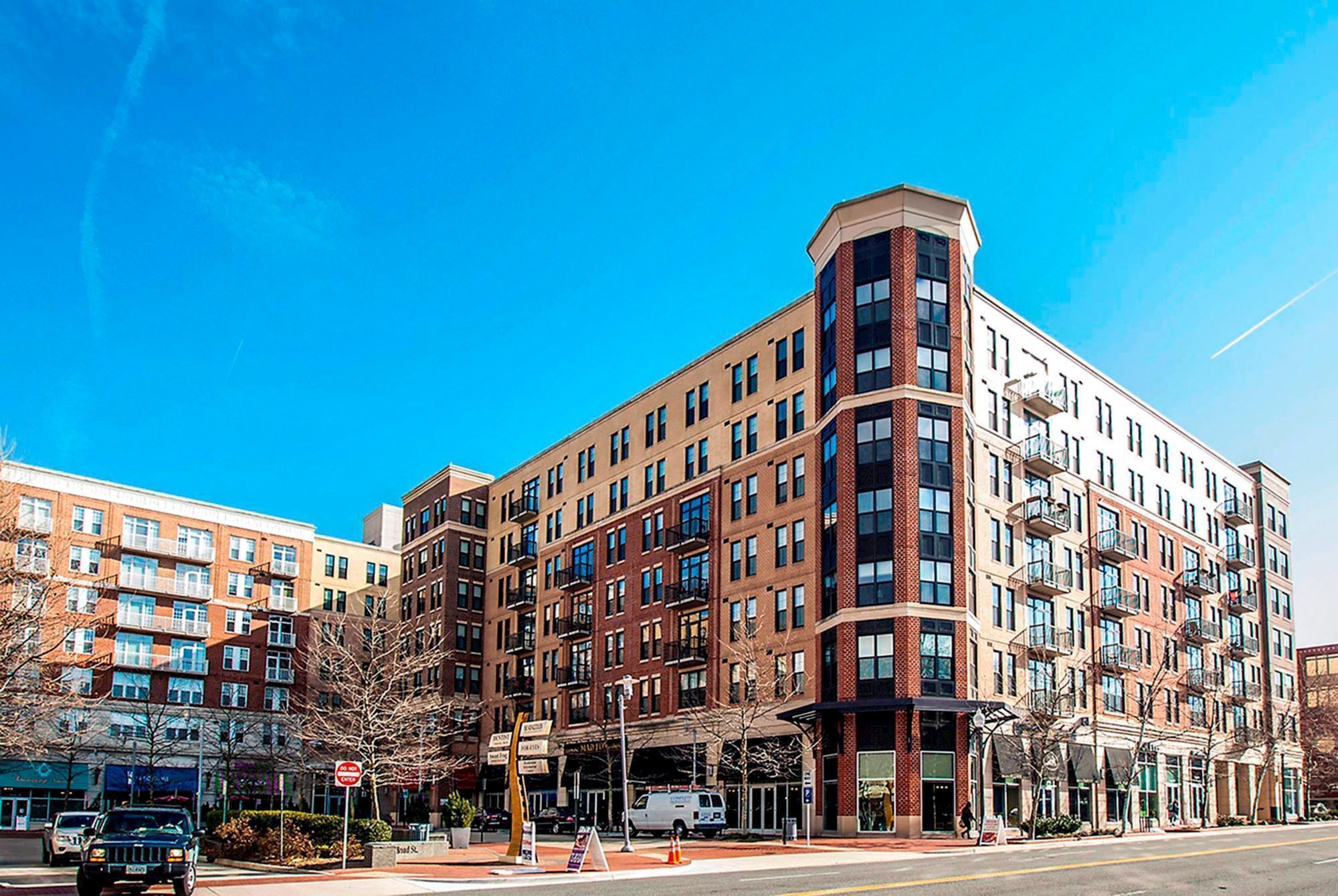Welcome to the Lafayette Village community, located in Annandale. Meticulously maintained, and renovated this lovely 4 bedroom, 3.5 bath townhouse sited on a quiet street in a super location inside the beltway. Entering this home you are greeted to an open spacious living area, flooded with natural light. Renovated on all 3 levels including the kitchen with Cambria quartz countertops, stainless steel appliances , new carpet and flooring, eat in kitchen and separate dining room. All 3.5 baths have updated vanities and fixtures. Upper floor boasts a primary en-suite bedroom, large closet and hardwood flooring. 2 additional Bedrooms share a full bath. A lower-level family room features a fireplace, 4th bedroom, full bath and laundry room giving ample opportunity for relaxation and recreation with direct, walkout access to the private, fenced backyard. This home includes 2 assigned parking spaces just outside the front door plus ample visitor parking. The location is a commuters dream! Close to everything – 495, East Falls Church Metro Station, Mosaic District, Tysons Corner, shopping, restaurants and more!
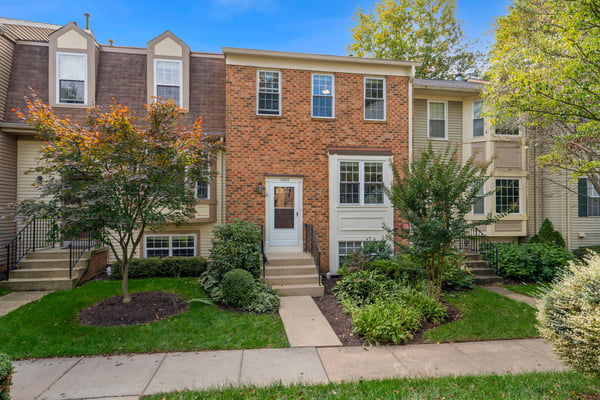
Under contract: 7928 Peyton Forest, AnnaNdale, VA 22003
4 BD • 3.5 BA • 2,006 SQ FT
Facts and features
- Type: Townhouse
- Year built: 1983
- Heating: Forced Air, Natural Gas
- Cooling: Central A/C, Electric
- Parking: 2 Parking spaces
- HOA: $338 quarterly
- Lot: 1,742 sqft
- Price/sqft: $281
Interior details
Bedrooms and bathrooms
- Bedrooms: 4
- Bathrooms: 4
- Full bathrooms: 3
- 1/2 bathrooms: 1
- Main level bathrooms: 1
Basement
- Area: 571
Basement
- Basement: Rear Entrance,Full,Finished,Walkout Level
Flooring
- Flooring: Hardwood, Carpet
Heating
- Heating features: Forced Air, Natural Gas
Cooling
- Cooling features: Central A/C, Electric
Appliances
- Appliances included: Central Vacuum, Dryer, Washer, Dishwasher, Disposal, Refrigerator, Stove, Gas Water Heater
Interior Features
- Interior features: Dining Area, Eat-in Kitchen, Primary Bath(s), Open Floorplan
Other interior features
- Total interior livable area: 2,006 sqft
- Finished area above ground: 1,435
- Finished area below ground: 571
- Total number of fireplaces: 1
- Fireplace features: Gas/Propane
- Virtual tour: View virtual tour
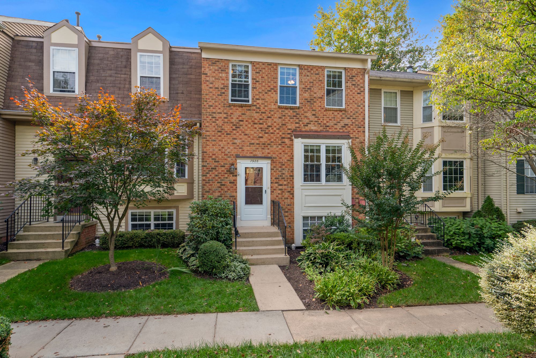
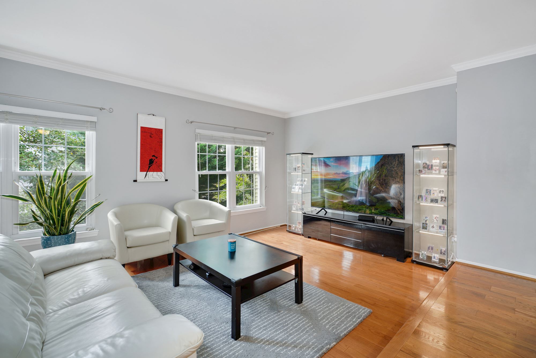
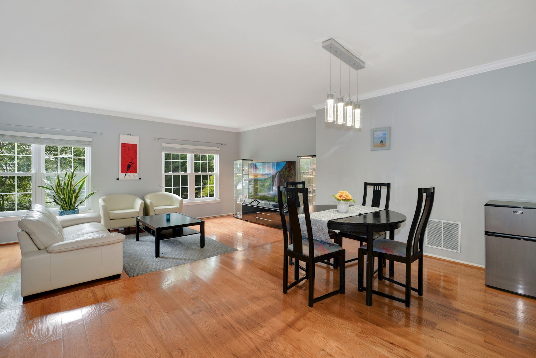
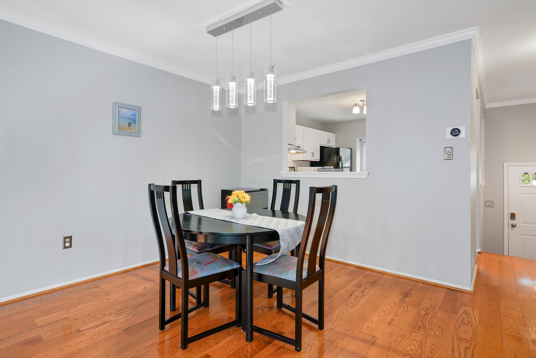
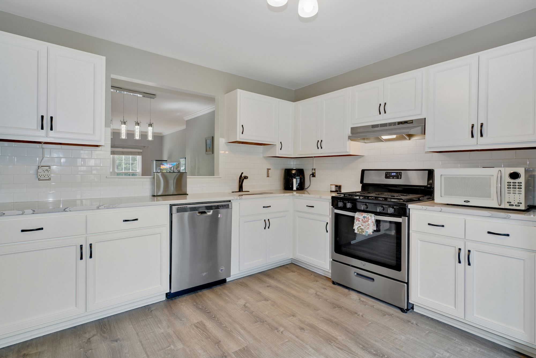
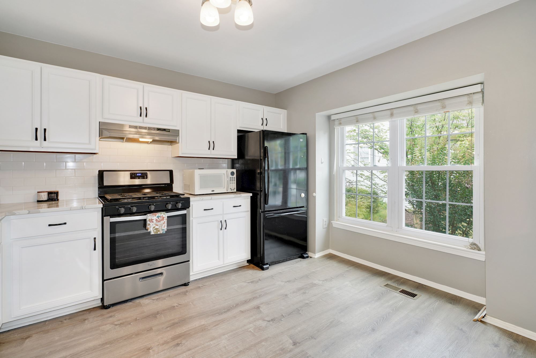
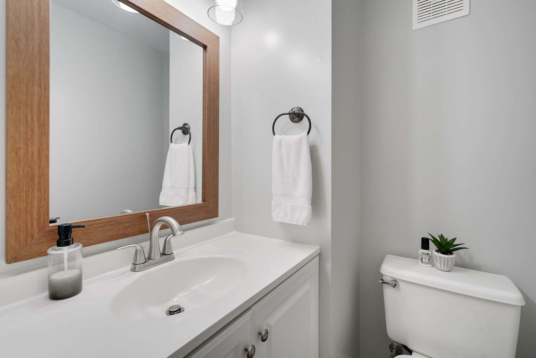
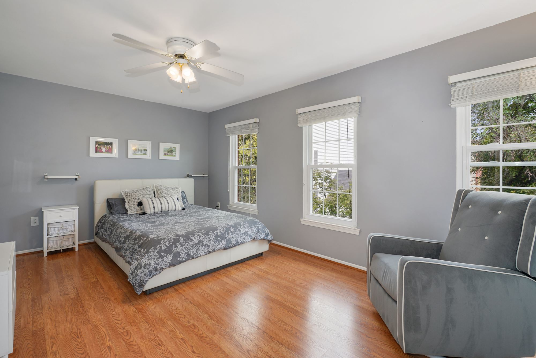
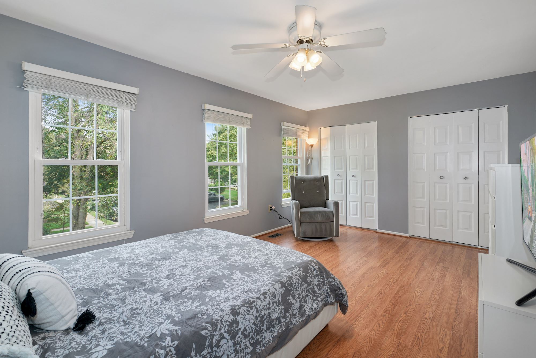
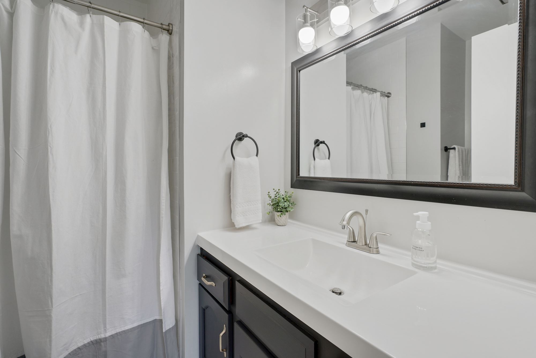
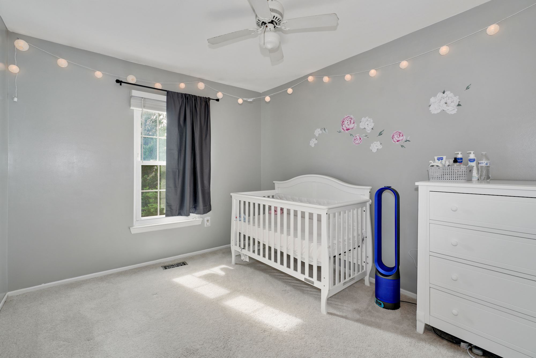
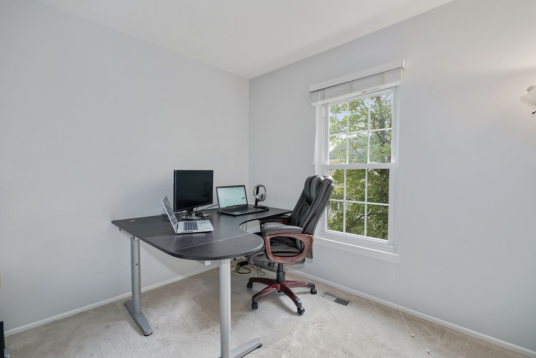
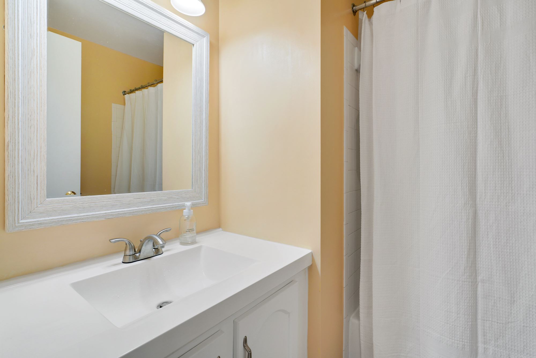
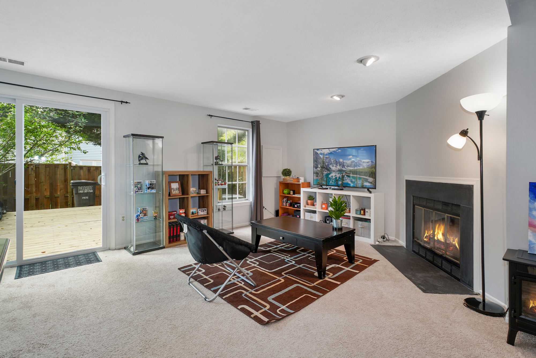
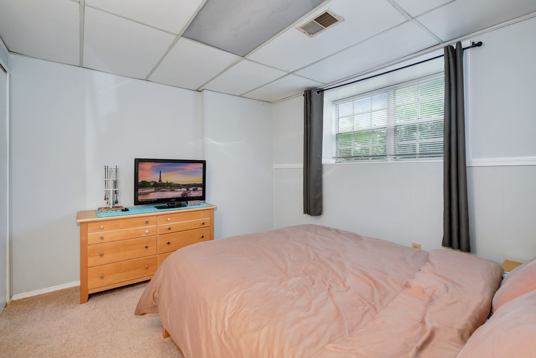
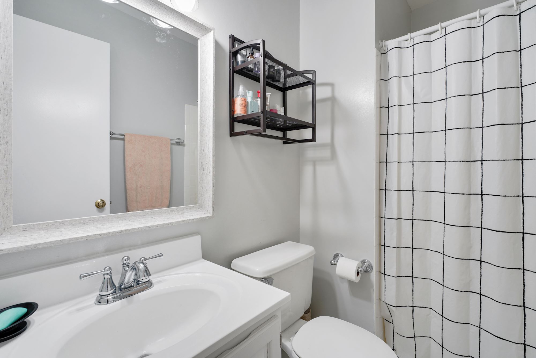
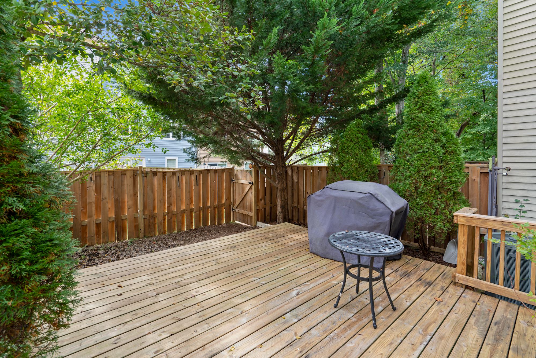
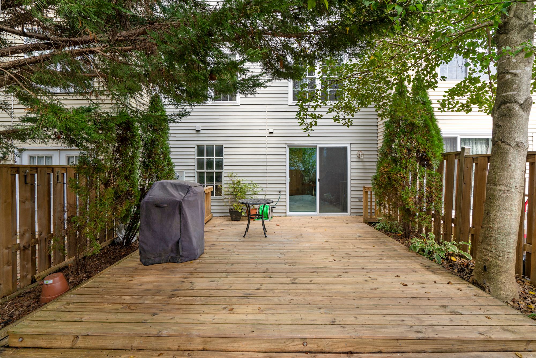
Khalil El-Ghoul
Khalil El-Ghoul is a seasoned real estate broker actively helping sellers and buyers throughout Northern Virginia, DC, and Maryland. Known for his no-nonsense approach, Khalil combines expert market insight with honest, objective advice to help buyers and sellers navigate every type of market—from calm to chaotic. If you’re looking for clarity, strategy, and a trusted partner in real estate, he’s the one to call. 571-235-4821, khalil@glasshousere.com






