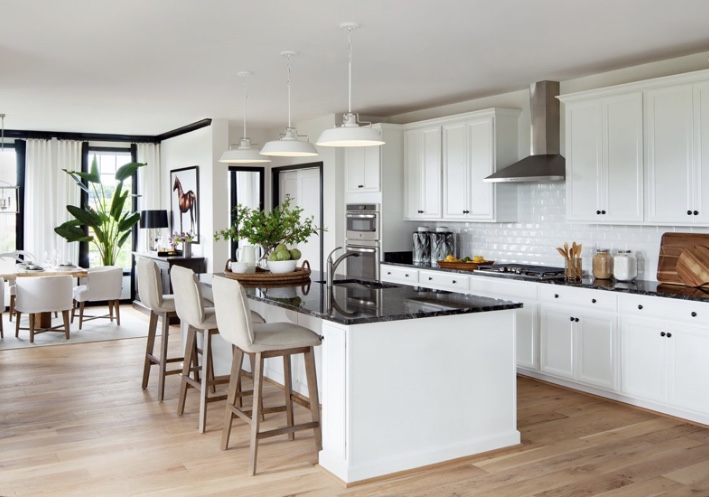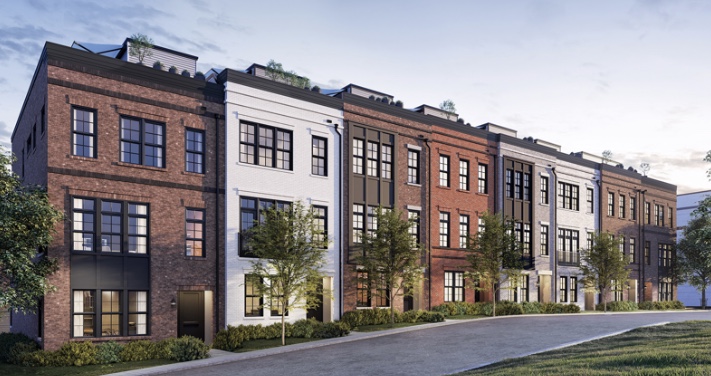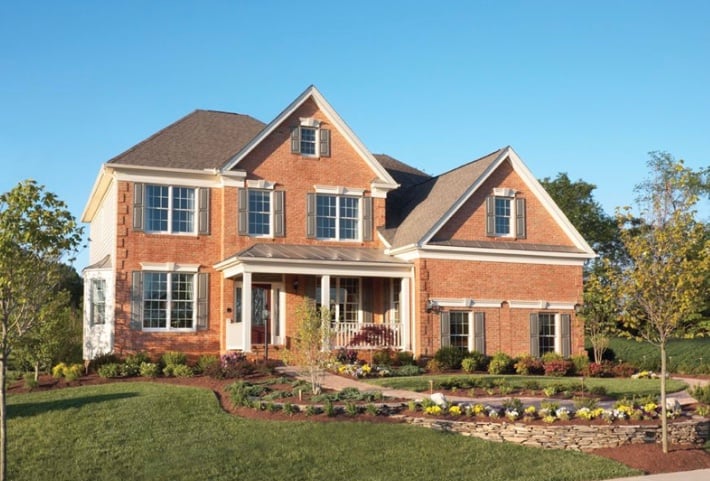Ashburn, Virginia is best known for its strong community economy, steady housing market, unparalleled public school system, safe environment, and beautiful weather. Money Magazine graced the quaint community as one of the best places to live in the country. The award-winning Toll Brothers Luxury Home Builders is adding to the charm of Ashburn with their newest master-planned community, Metro Walk at Moorefield Station.
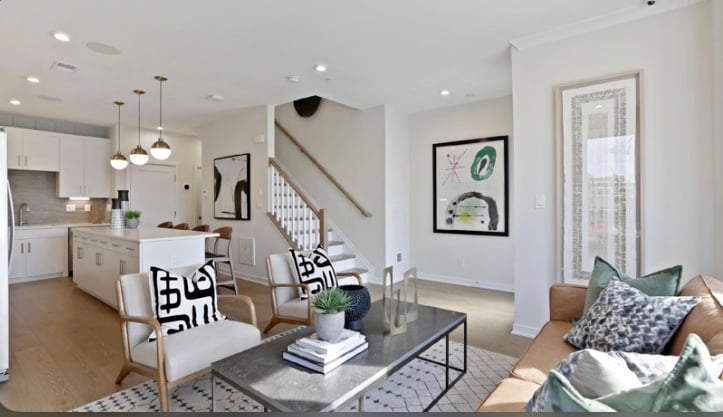 Image courtesy of TollBrothers.com
Image courtesy of TollBrothers.com
Metro Walk at Moorefield Station Collection
Coming this spring, the new Toll Brothers community will feature elegantly designed townhomes and condominiums all within a short walk from the Ashburn Station METRO. This new sanctuary of luxury homes features 4 flawlessly designed collections that include private one or 2-car garages and expansive rooftop terraces.
Brownstones
The Brownstones at Metro Walk offer 2 upscale floor plans. The spacious home designs offer a choice between 3 and 4 bedrooms and up to 3.5 baths. The sizeable rooftop terraces are perfect for dinner with the family or entertaining with friends. Floor plans range from 3,296 to 3,477 square feet and are priced from the low $900s.
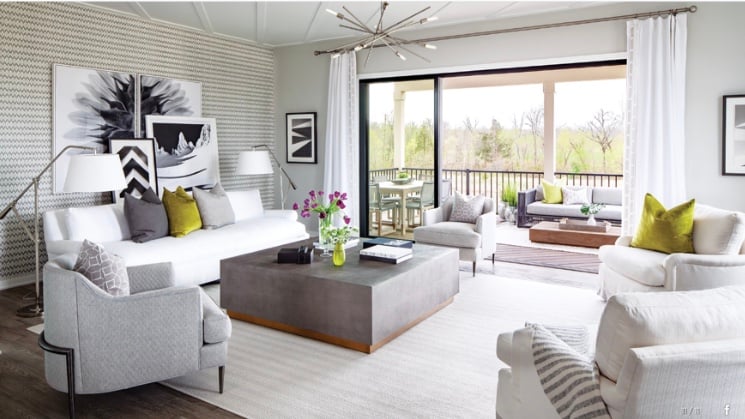 Image courtesy of TollBrothers.com
Image courtesy of TollBrothers.com
The Towns
With beautiful townhomes priced starting in the mid-$700s, ranging from 2,533 to 3,189 square feet, 4 to 5 bedrooms, and up to 3.5 baths, the Towns offer 4 stunning floor plans to choose from.
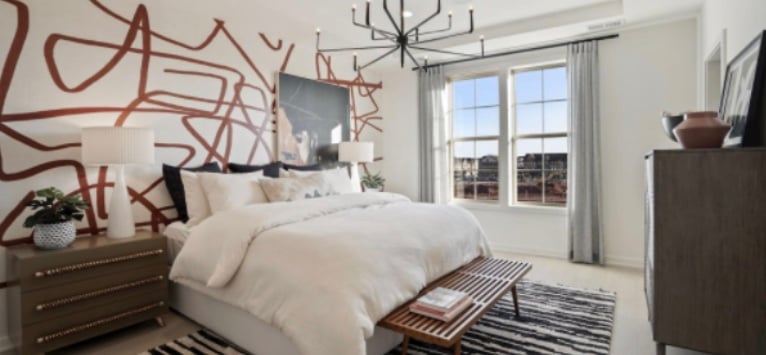 Image courtesy of TollBrothers.com
Image courtesy of TollBrothers.com
Flats
The Flats are Ashburn’s only single-level condominiums with two-car garages and elevator access. These spacious condominiums feature 3 stylish home designs and offer 3 bedrooms, 2 full, and 2 half baths. Priced starting in the low 700’s with square footage ranging from 2,275 to 2,895.
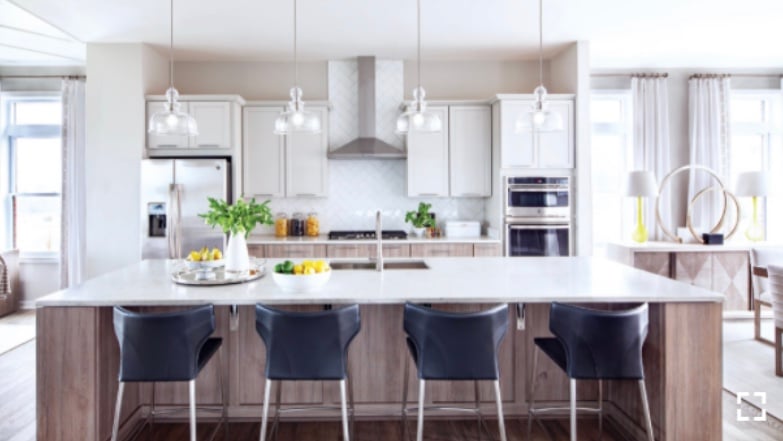 Image courtesy of TollBrothers.com
Image courtesy of TollBrothers.com
Lofts
The Lofts at Metro Walk offer luxury condominium living with contemporary design, spacious one-car garages, optional rooftop terraces, 3 bedrooms, and 2.5 baths. Priced from the low $500, The Lofts floor plans range from 1,525 to 2,456 square feet.
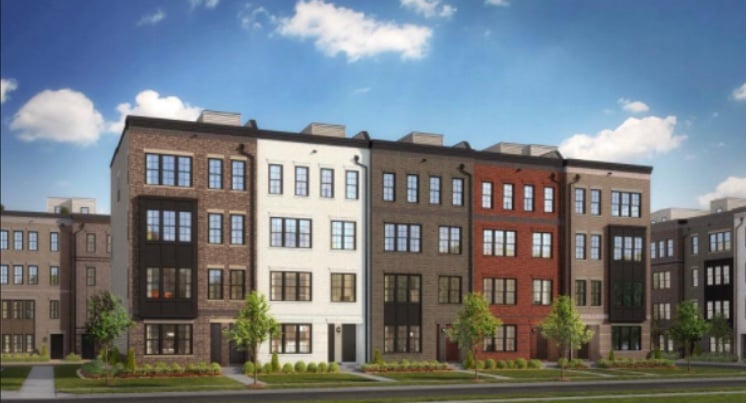 Image courtesy of TollBrothers.com
Image courtesy of TollBrothers.com
All of Toll Brothers Metro Walk Collection include hardwood flooring throughout the living area, powder room, and entry foyer. High-quality carpet is offered in a large array of classic colors. Soaring ten-foot ceilings are included throughout the main living-levels along with beautifully crafted oak staircases from entry-level to living level. Staircases include oak handrails, square newel posts, and square white painted balusters. All primary bedrooms include large walk-in closets, and kitchens include chic large islands with pull-out lower cabinet drawers, contemporary granite countertops, and elegant 3” x 6” subway tile backlash. Metro Walk’s Energy Star appliances by Whirlpool include dishwashers, ovens, and 36” cooktops with chimney hoods. Water-conserving fixtures by Kohler are found in all of Metro Walk’s collections along with elaborate primary bathrooms featuring glass door shower enclosures. Exquisite granite vanity tops, fashionable 12” x 12” flooring and 12” x 4” wall tile to the ceiling, and distinguished tile flooring and wall tile are offered in all hall bathrooms. All homes come complete with programable thermostats, wi-fi-enabled garage doors, and Bluetooth-enabled front entry locks.
Designing Your New Home
Toll Brothers offers simplicity when designing your dream home. The luxury home builders pride themselves on the detail they give when building your home. From living room flooring to bathroom fixtures, the designers at Toll Brothers work with you to design the perfect home that reflects you.
The first step in designing your home is taking a tour of a model home at Metro Walk that will showcase the several design options available to you. By looking at a model home you will have an easier time envisioning the home you want to create.
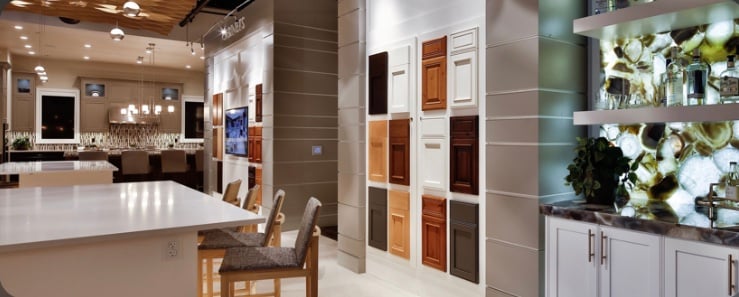 Image courtesy of TollBrothers.com
Image courtesy of TollBrothers.com
After touring a model home, begin to collect samples and find inspiration. Look through magazines like Country Living and Elle Decor. Jump on Pinterest and visit your local fabric store. Get inspiration from anywhere you can find it and bring it to your first appointment at the Toll Brothers Design Studio. This will help the Toll Brothers designers get a strong sense of your style. From there, you and your personal designer will create a home that is perfectly yours.
Amenities at Metro Walk
Step out your door to the several amenities Metro Walk at Moorfield Station offers such as a state-of-the-art fitness center, spacious clubhouse, outdoor pool, tot lot for the little ones, and several walking and biking trails.
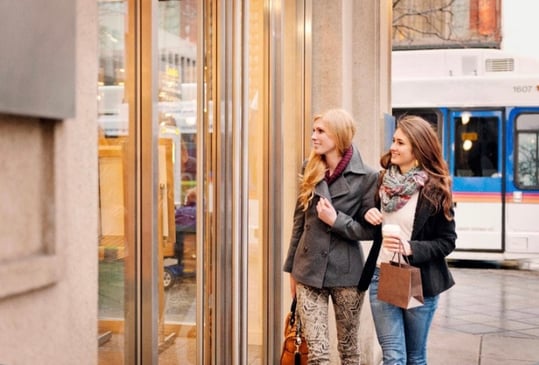
Metro Walk is near Loudoun County’s premier destination for shopping, dining, and entertainment One Loudoun, along with major employment hubs such as Neustar, Verizon, REI, and Verizon. With easy access to Dulles Toll Road/Route 267, Route 7, Route 28 Metro Walk is perfect for homebuyers looking to live close to the city for work and entertainment, but want the peace and quiet home should offer.

Conclusion
Metro Walk at Moorefield Station is an ideal place to call home. Just 30 miles outside of DC, Ashburn is the epitome of beauty and comfort in small city living. Metro Walk offers nearby access to major DC area commuter’s routes, shopping, dining, entertainment, and top-rated schools. The luxurious enclave provides elegant floor plans and several upscale amenities.
Khalil El-Ghoul
Khalil El-Ghoul is a seasoned real estate broker actively helping sellers and buyers throughout Northern Virginia, DC, and Maryland. Known for his no-nonsense approach, Khalil combines expert market insight with honest, objective advice to help buyers and sellers navigate every type of market—from calm to chaotic. If you’re looking for clarity, strategy, and a trusted partner in real estate, he’s the one to call. 571-235-4821, khalil@glasshousere.com





