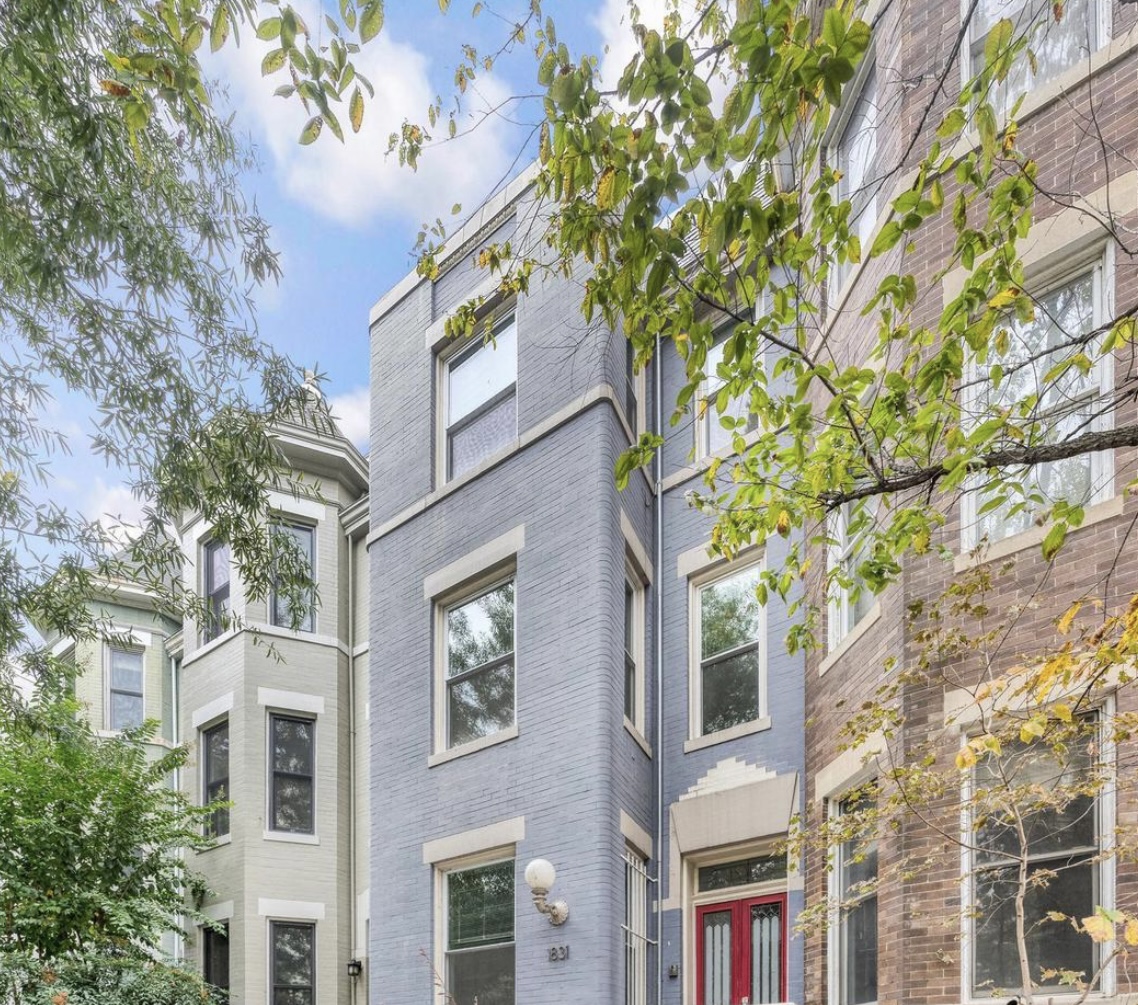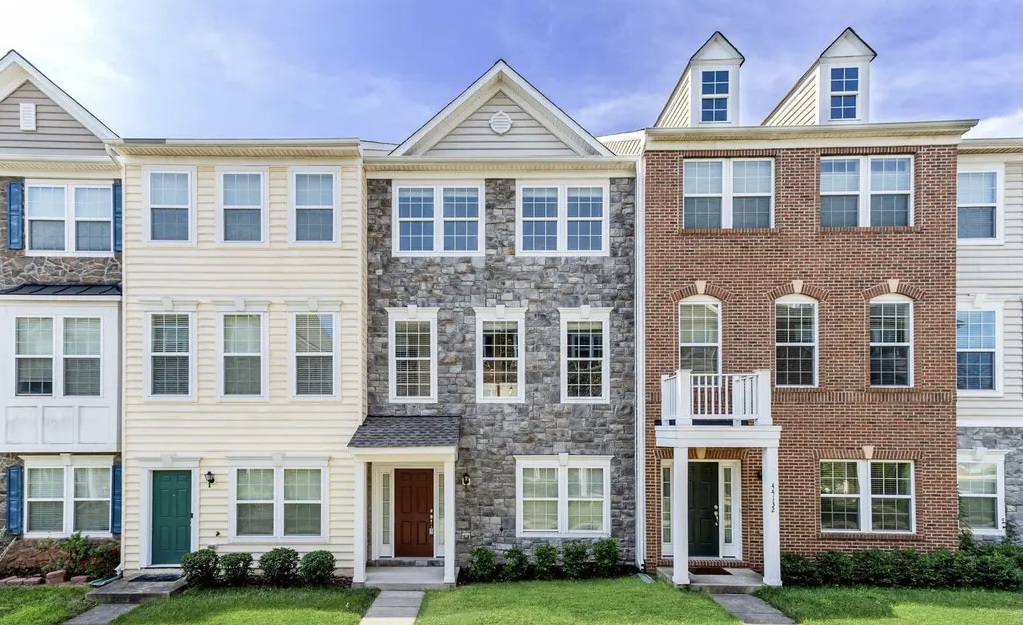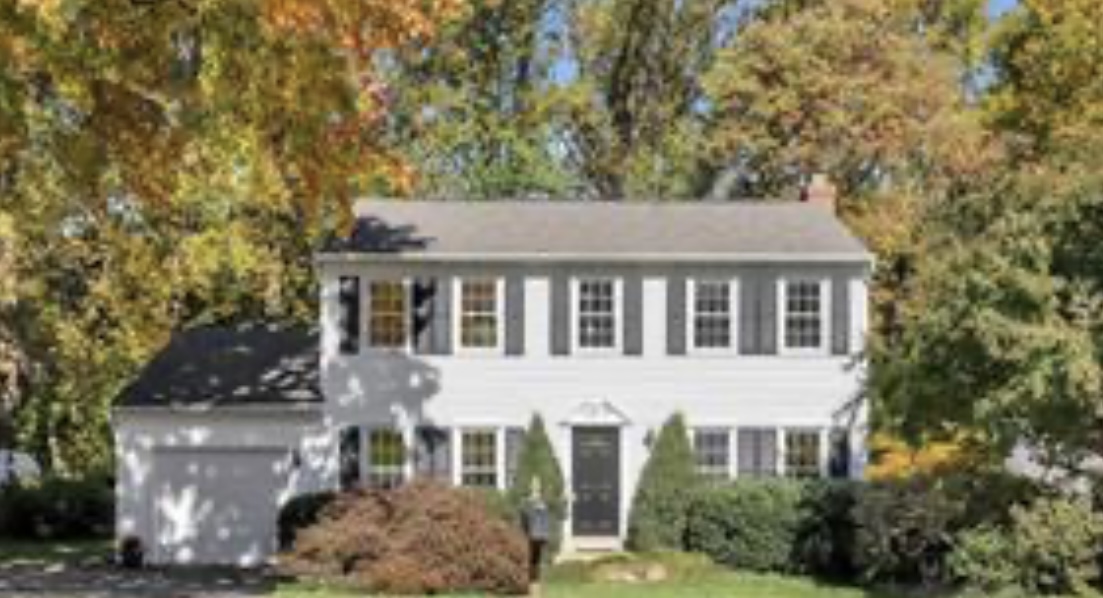Open House: Sunday, January 22, 2-4 pm
Welcome to the The Montgomery, a luxury boutique secure condominium located in the vibrant Logan Circle neighborhood.
This top floor two story unit represents one of the largest and most desirable floor-plans in the building. More Row Home than a condo, this home features tall ceilings, abundant storage, unobstructed tree top views, skylights, southern exposure, and tons of sunlight.
This home has been completely renovated including an expanded and smart design kitchen, three renovated bathrooms, recessed LED lights, crown moulding throughout, plantation shutters, fresh paint and a brand new HVAC unit.
The main level features an open and bright floor plan with large living spaces, a powder room, renovated kitchen, formal dining room, and in unit washer/dryer. Upstairs you'll find two large bedrooms including a primary with a walk in closet, a second bedroom with built in Murphy Bed, and a second full bathroom.
All of this located on a quiet street just 2 blocks from the shops and restaurants on 14th St, Blagden Alley, and Logan Circle. LOW CONDO fee of only $391/month!
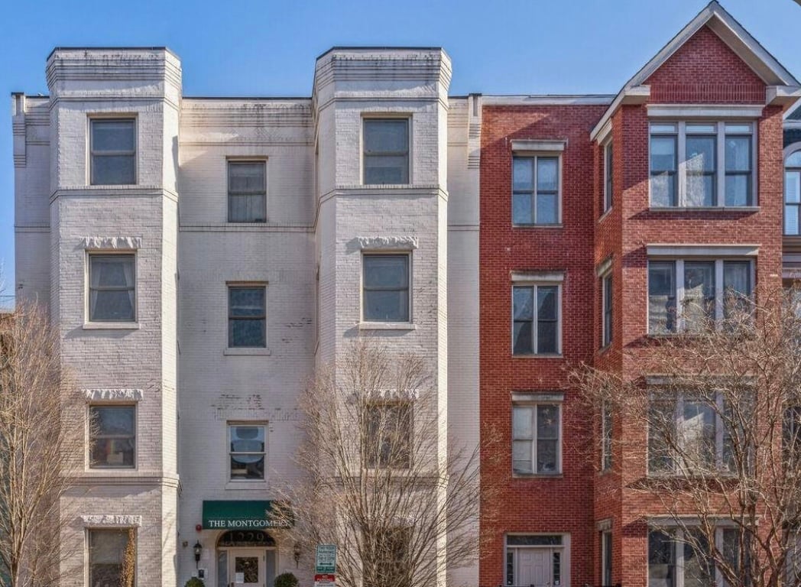
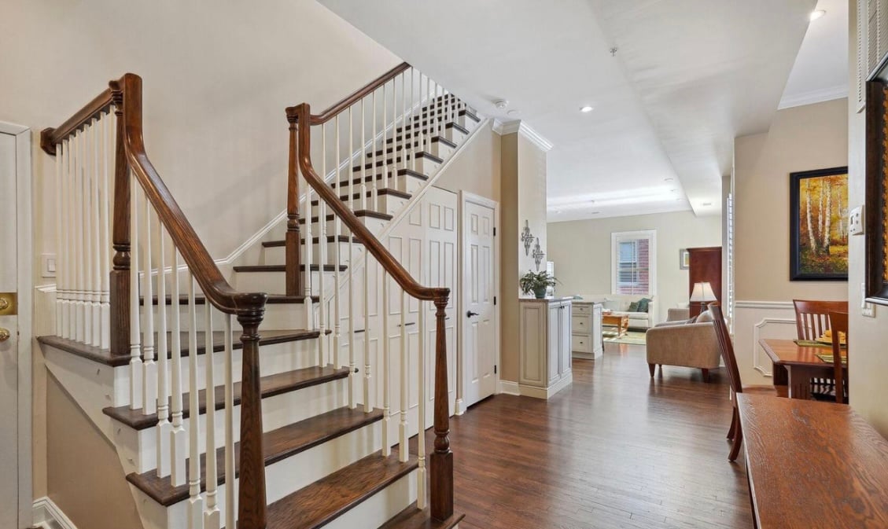
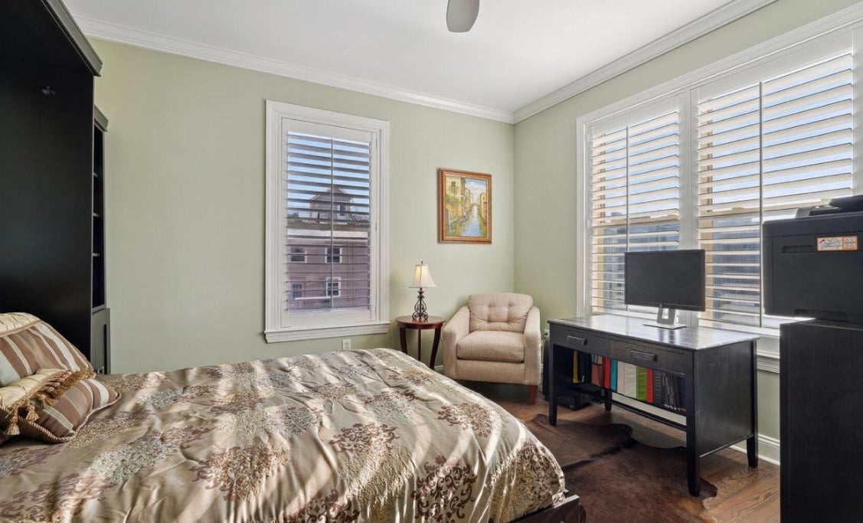
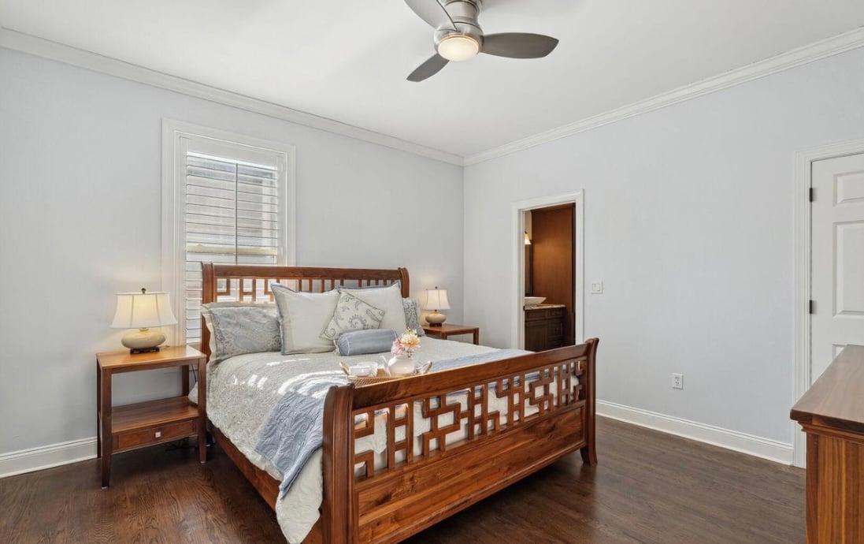
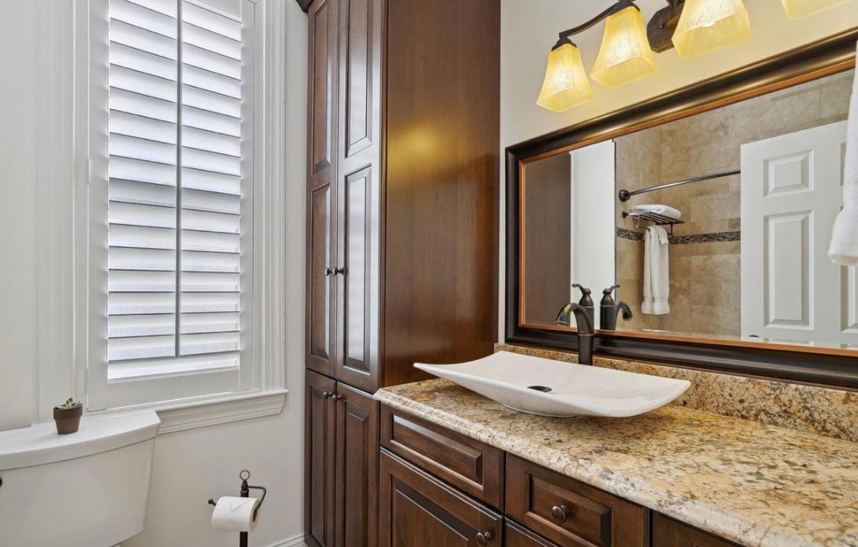
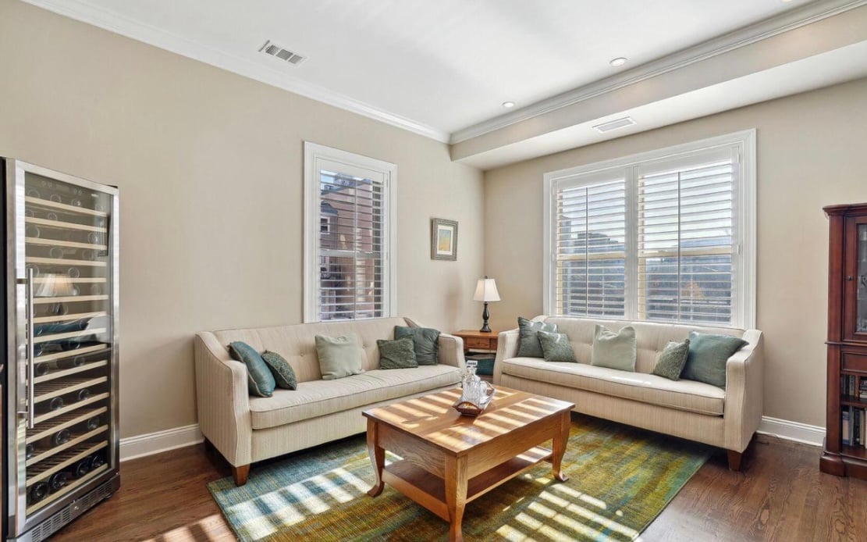
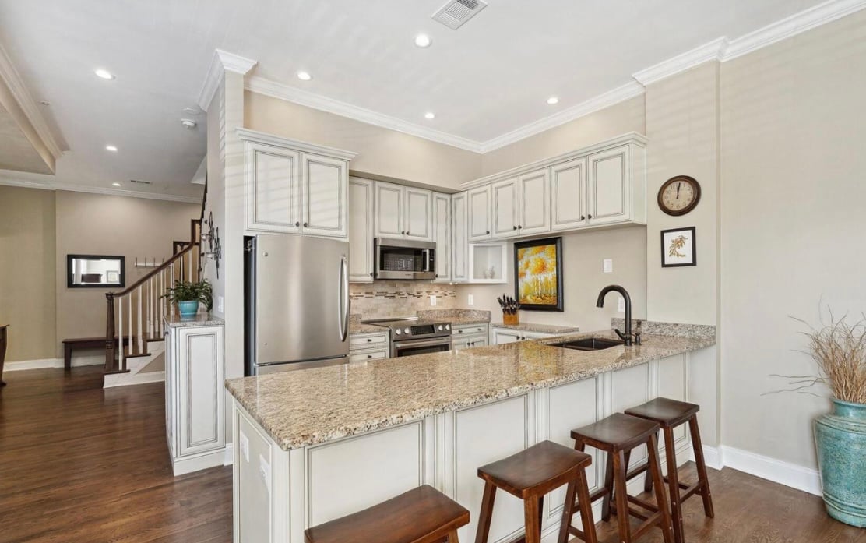
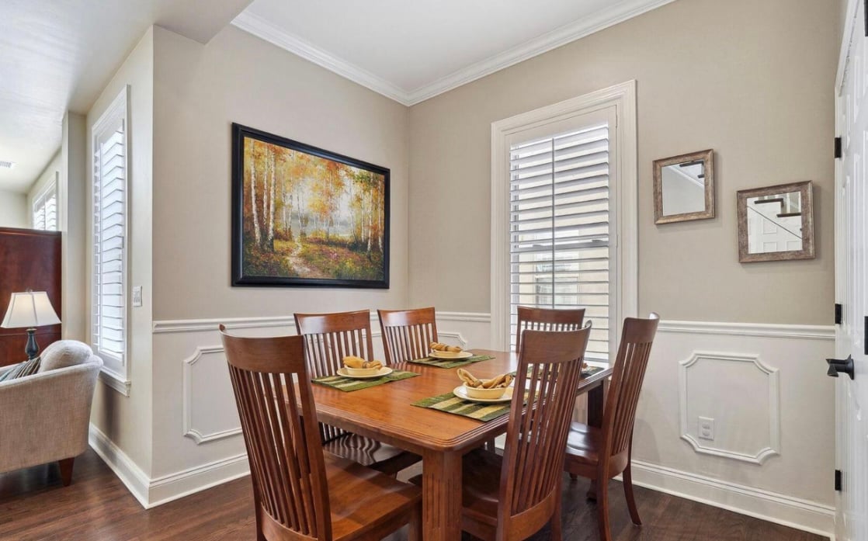
General Description
Location
Association/Community Information
Taxes and Assessment
Building Info
Lot
Parking
Interior Features
Utility Information
Listing Details
Interested in This Washington, DC Condo?
Contact Khalil at 571-235-4821 or khalil@glasshouse.com

Khalil El-Ghoul
Khalil El-Ghoul is a seasoned real estate broker actively helping sellers and buyers throughout Northern Virginia, DC, and Maryland. Known for his no-nonsense approach, Khalil combines expert market insight with honest, objective advice to help buyers and sellers navigate every type of market—from calm to chaotic. If you’re looking for clarity, strategy, and a trusted partner in real estate, he’s the one to call. 571-235-4821, khalil@glasshousere.com



