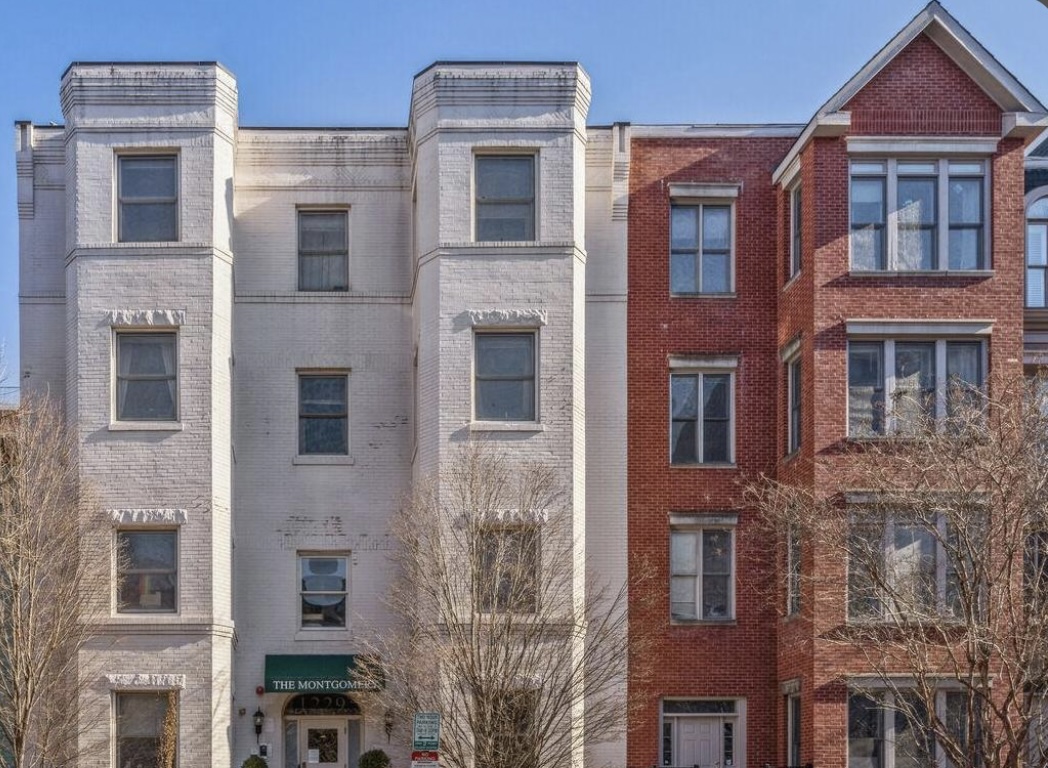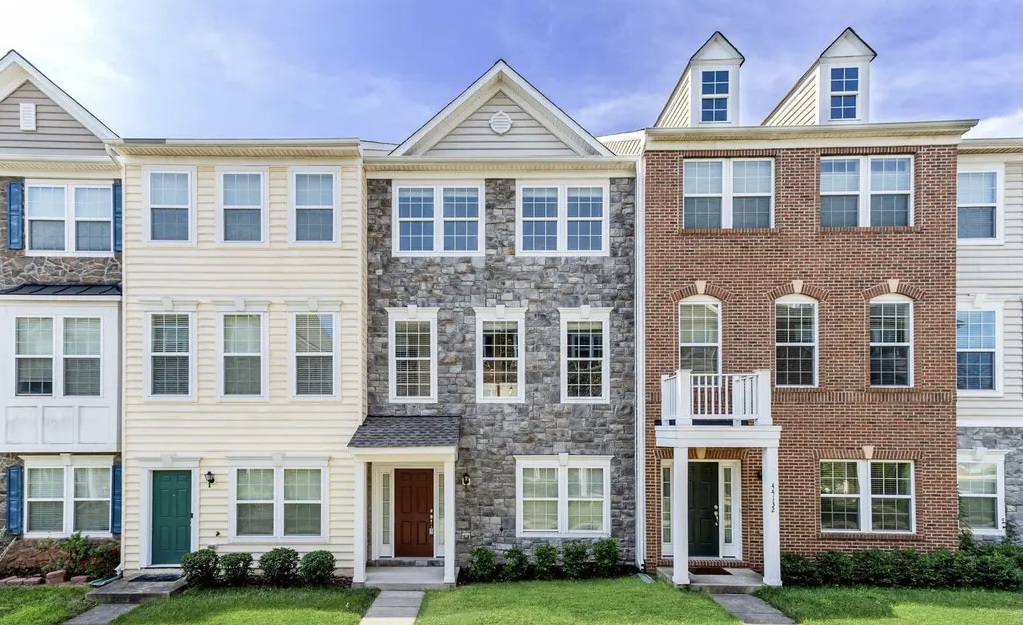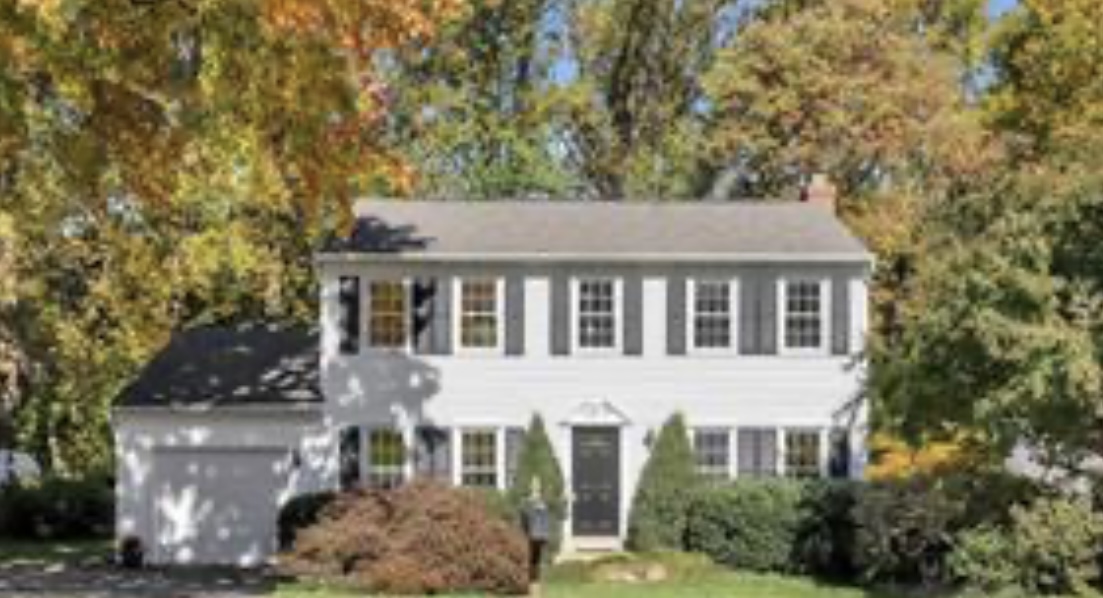1831 Mintwood Pl NW, Washington, DC 20009
List Price $1,899,900
Open House Sunday, Oct 29, 2:00 PM-4:00 PM
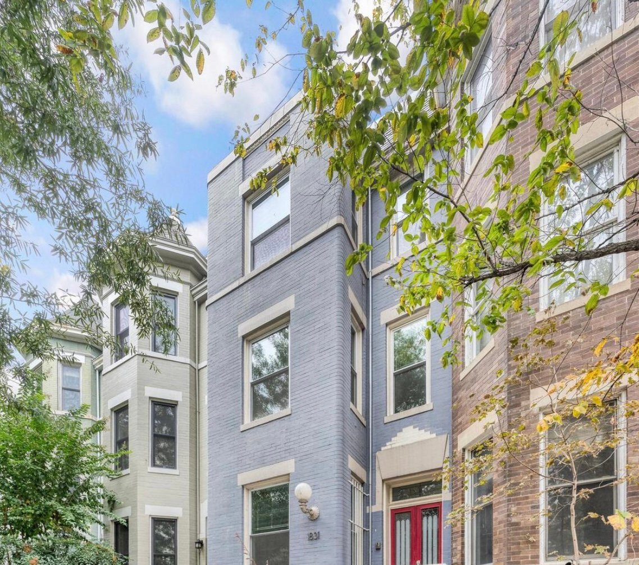
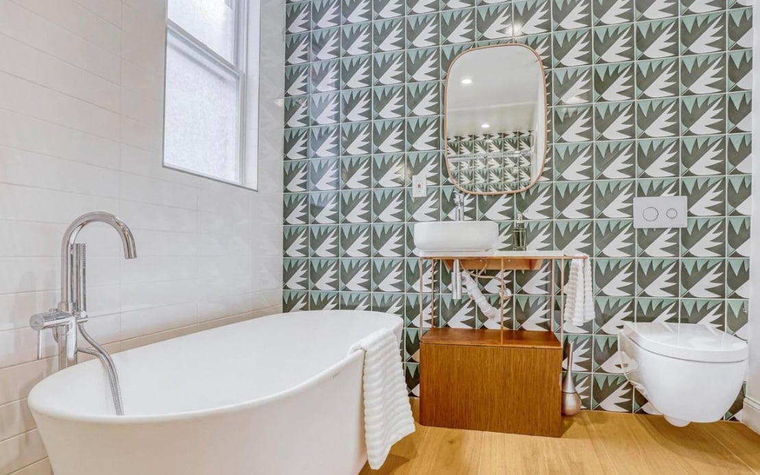
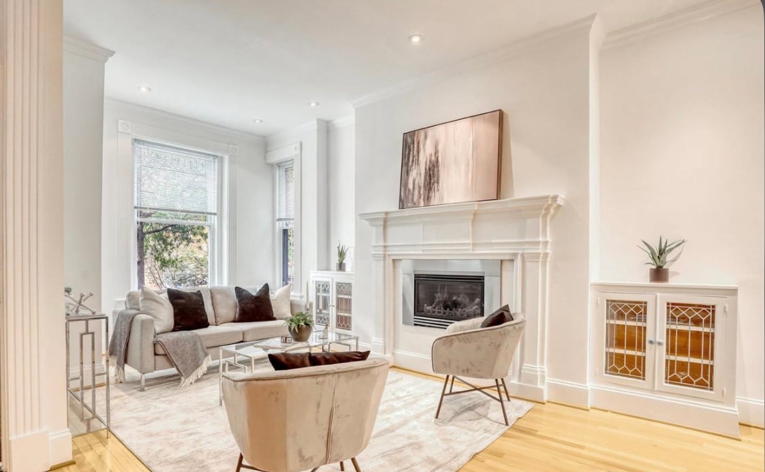
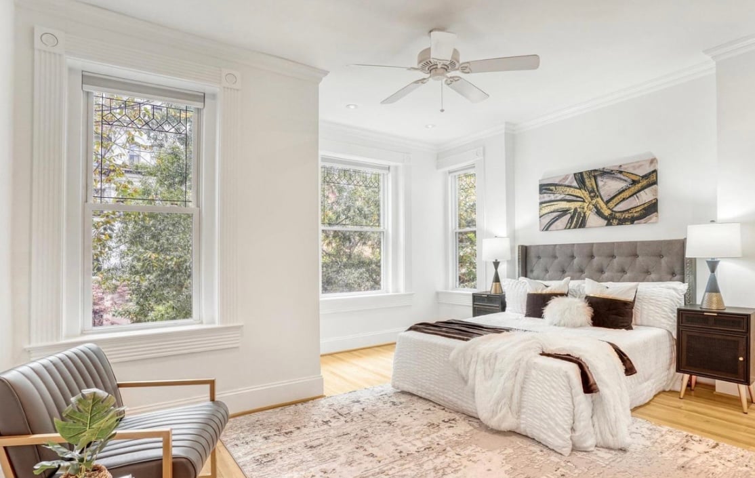
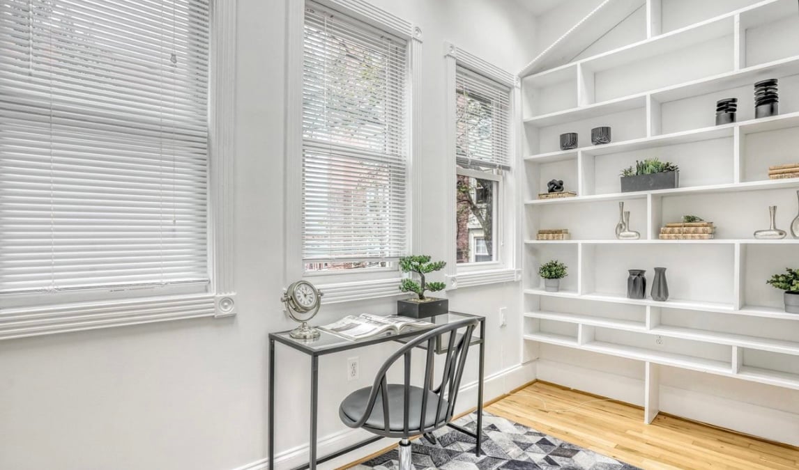
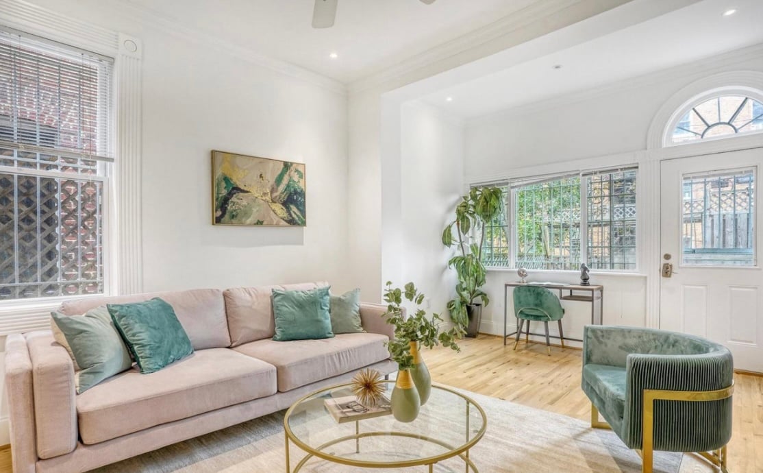
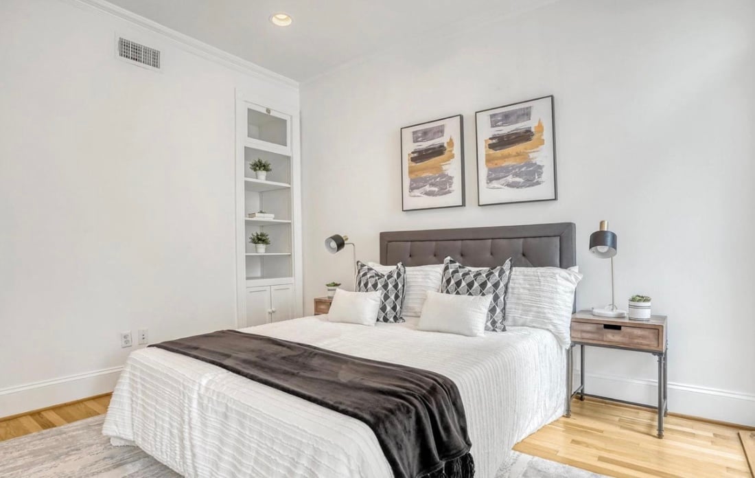
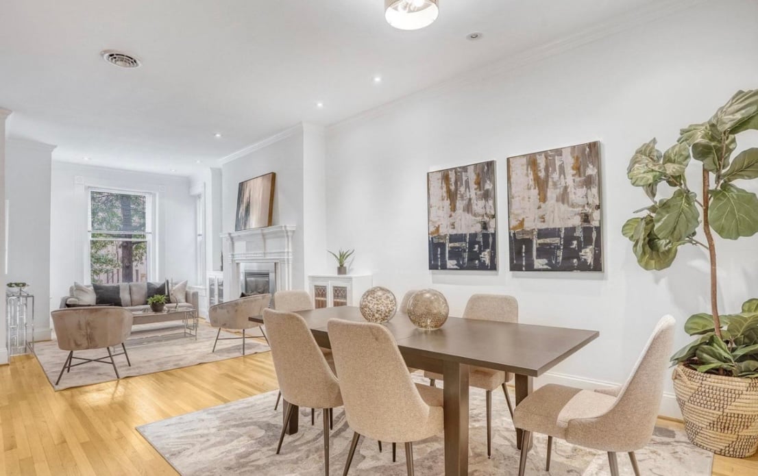
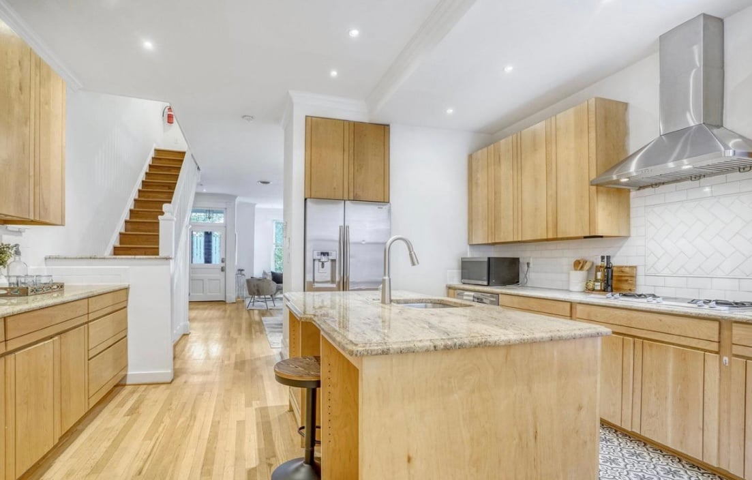
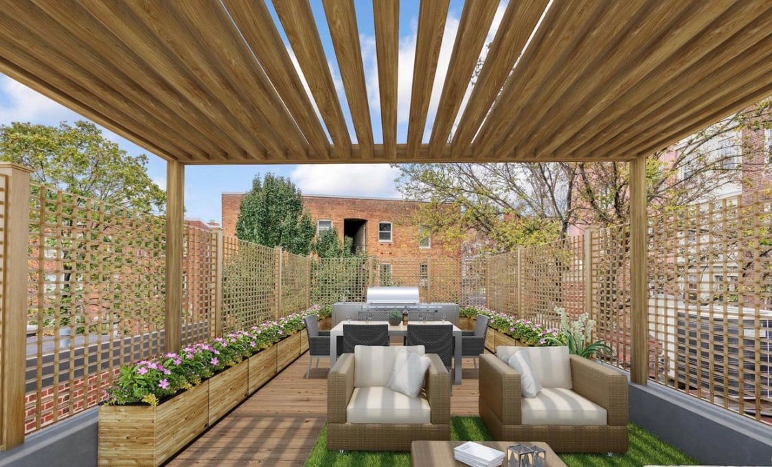
Take another look! Welcome to 1831 Mintwood Place, a rare sanctuary just one block from Kalorama Park & Rec Center. This two-unit home, built circa 1900, has been meticulously updated and cared for to integrate modern luxury with timeless architecture seamlessly. The main house spans three levels, featuring 5 bedrooms and 3.5 bathrooms, exuding sophistication with its high ceilings, oak floors, and elegant trim and molding. The lower level unit features an additional 2BR/1BA with a kitchen, new carpet, washer/dryer, and fresh paint. But this isn't just another pretty facade. The home's open floor plan on the main level allows for fluid living, dining, and entertaining spaces. The bay windows, wide hallways, and transom windows add to the sense of space and grandeur. Venture outside, and you're met with a rear deck and patio, which serves as your private oasis in this bustling city. As a cherry on top, the property includes two dedicated parking spaces and secure access to the backyard. Strategically situated between Dupont and Woodley metro stops, you’re not just buying a home; you're acquiring a lifestyle. Mintwood Place is a serene, one-way tree-lined street that gracefully curves toward Kalorama Park, putting you within arms reach of both nature and the vibrant life of Adams Morgan and Dupont.
General Description
Interested in this DC home?
Contact Khalil at 571-235-4821 khalil@glasshousere.com

Khalil El-Ghoul
Khalil El-Ghoul is a seasoned real estate broker actively helping sellers and buyers throughout Northern Virginia, DC, and Maryland. Known for his no-nonsense approach, Khalil combines expert market insight with honest, objective advice to help buyers and sellers navigate every type of market—from calm to chaotic. If you’re looking for clarity, strategy, and a trusted partner in real estate, he’s the one to call. 571-235-4821, khalil@glasshousere.com




