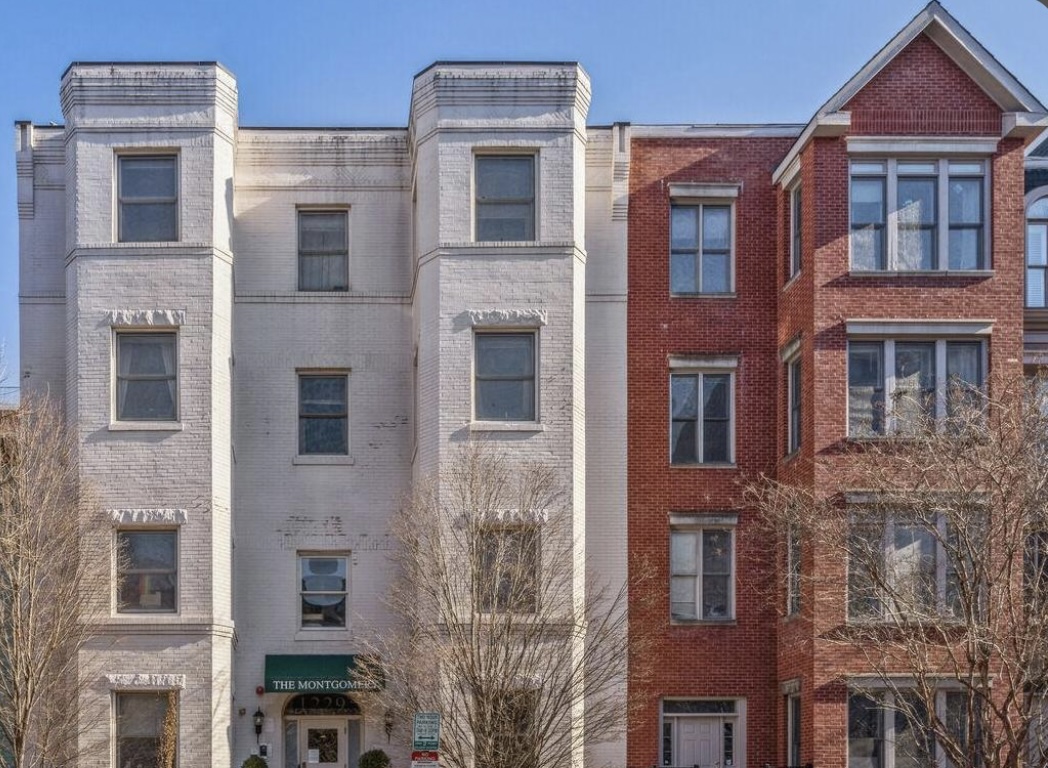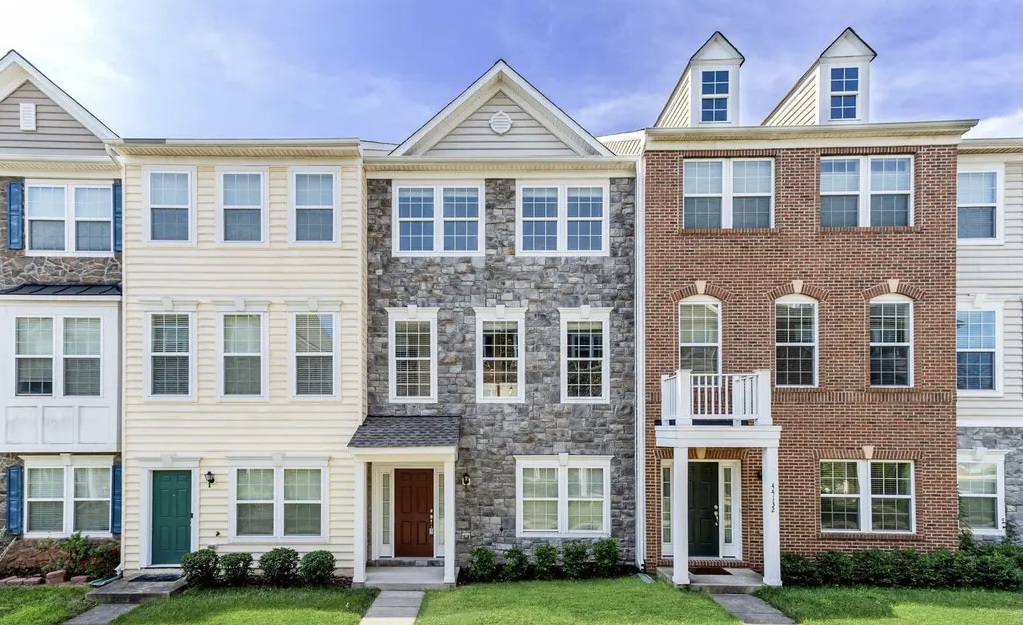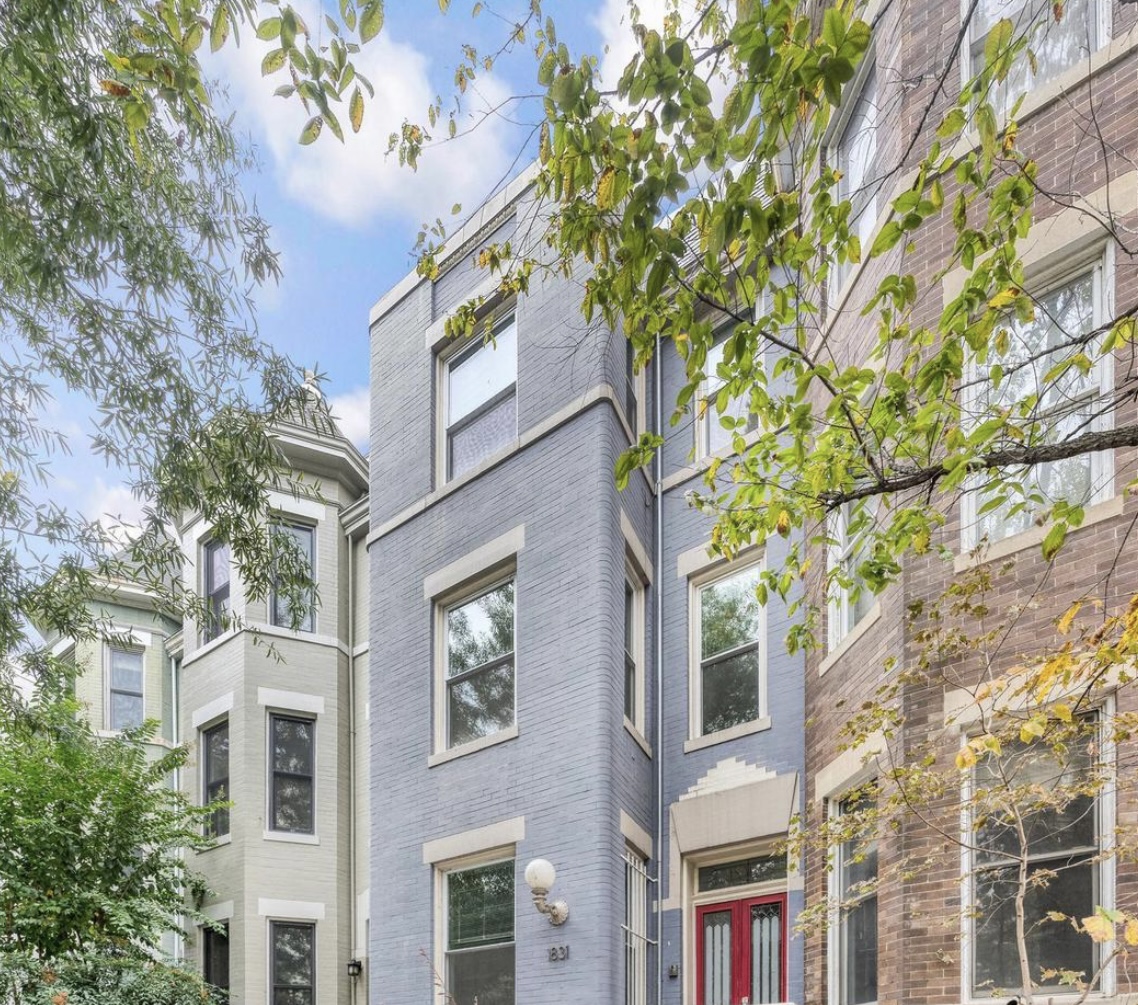9826 Five Oaks Rd, Fairfax, VA 22031
List Price: $849,990.00
Open House Saturday, October 28, 12:00 PM-2:00 PM & Sunday, October, 2:00 PM - 4:00
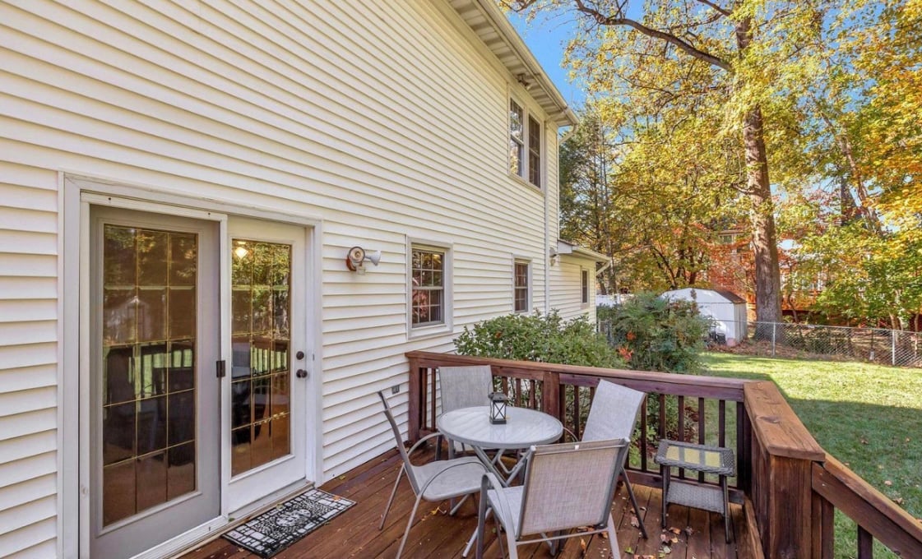
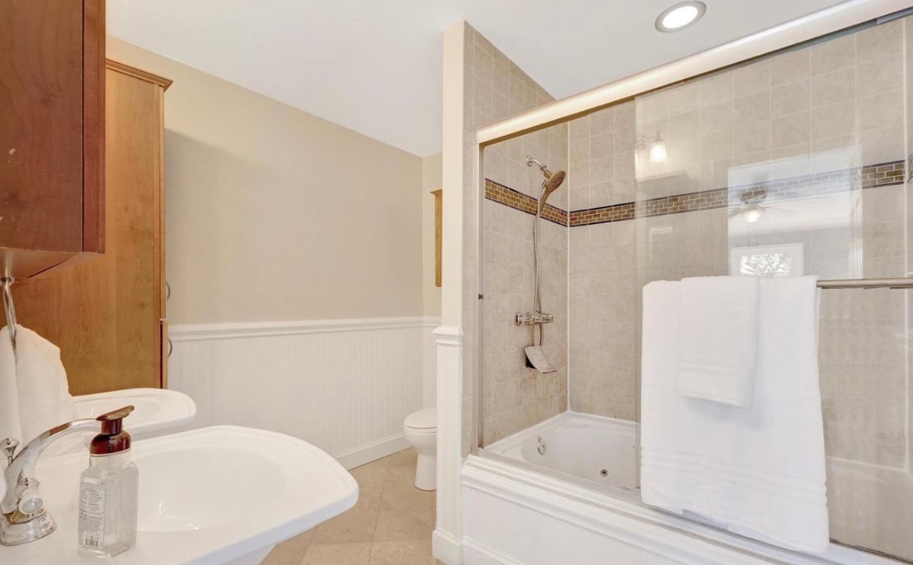
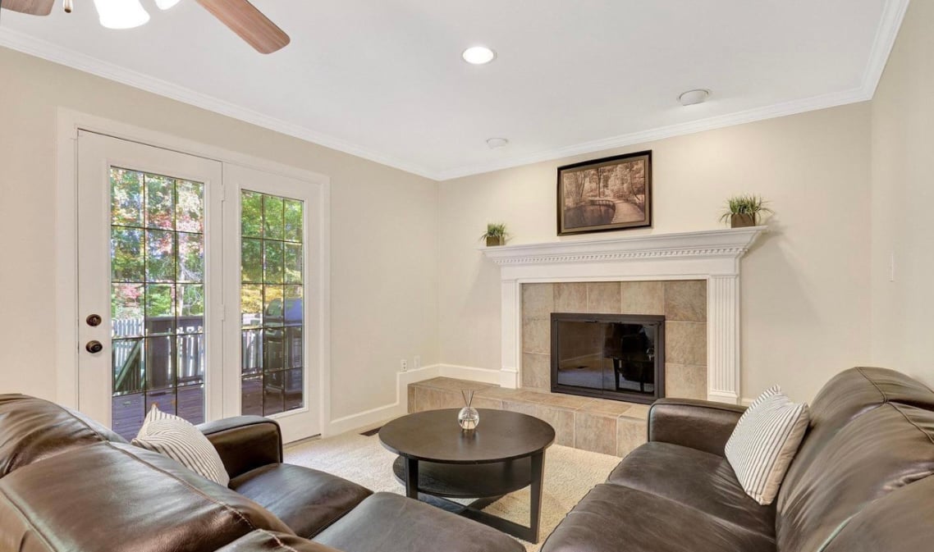
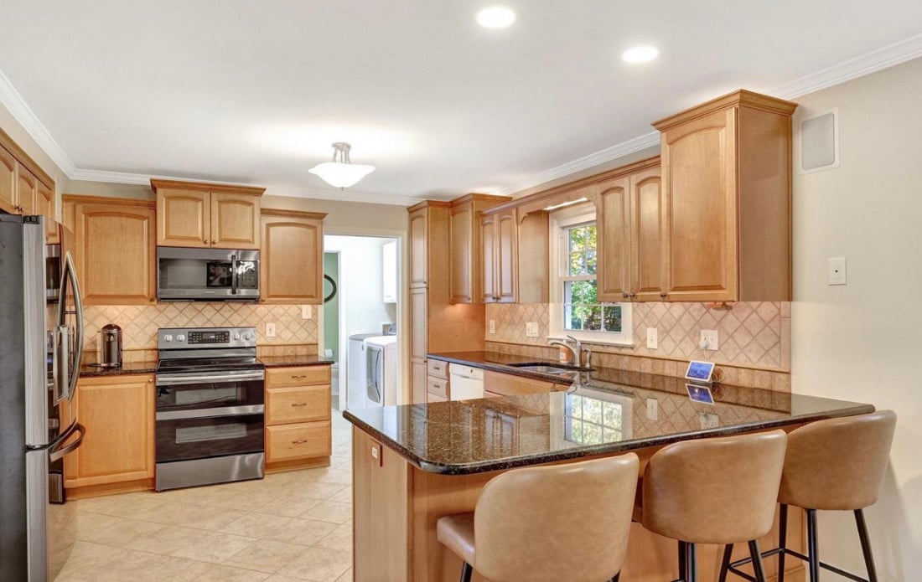
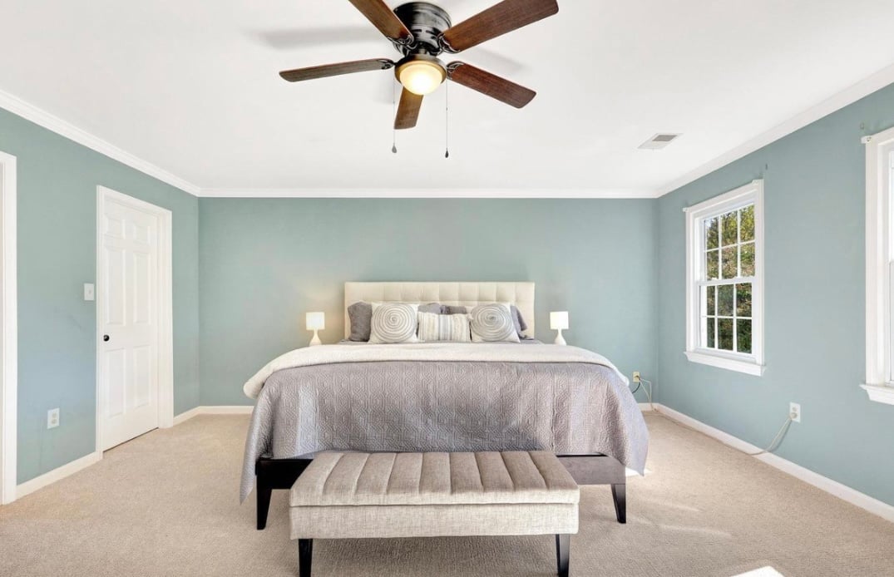
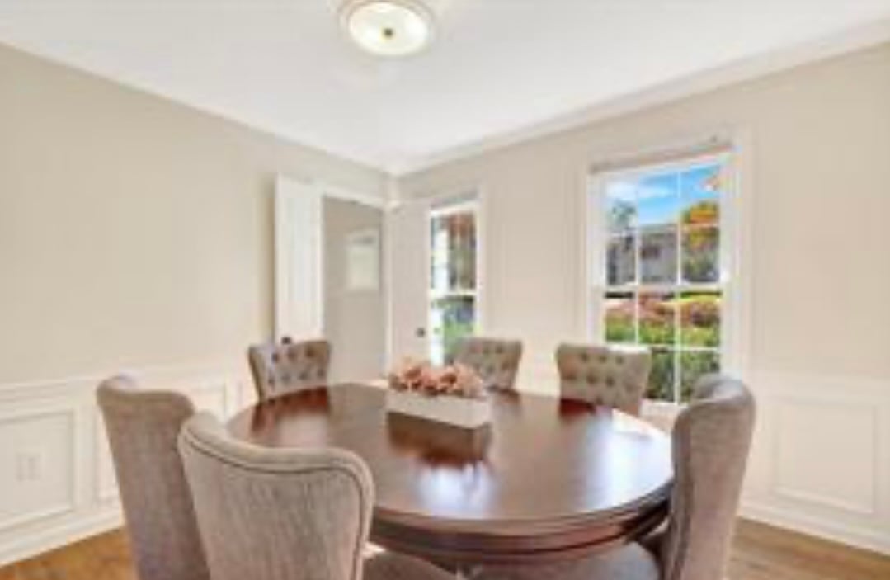
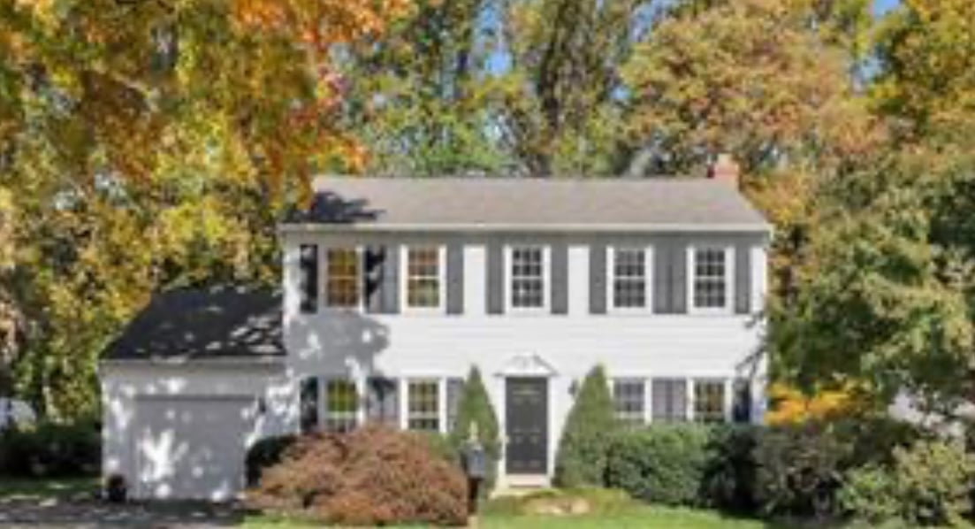
Rarely do you find the right combination of charm, function, & location for a single-family home at this price point. This home leaves nothing to be desired and offers amazing value. This 4BR/3.5BA single-family home with garage, fenced-in flat back yard, rear deck, updated and modern floor plan, with lots of expensive upgrades, is a true gem. Other features include a fully renovated basement, renovated bathrooms, a 2019 furnace, new carpet, and much more. All of this is located just minutes away from the Town of Vienna, GMU Metro, Mosaic District, and top-rated schools.
Property Type
Residential
Ownership Interest
Fee Simple
Above Grade Fin SQFT
1,664 / Assessor
Property Condition
Very Good
Legal Subdivision
FIVE OAKS MANOR
Subdivision/Neighborhood
FIVE OAKS
School District
Fairfax County Public Schools
Middle Or Junior School
Thoreau
Tax Annual Amount
$9,338.00
County Tax Payment Frequency
Annually
City Town Tax Payment Frequency
Annually
Tax Assessed Value
$827,410.00
Improvement Assessed Value
$492,410.00
Land Assessed Value
$335,000.00
Special Assessment
$277.18
Tax Other Annual Assessment Amount
$83.42
Bedroom 3
Upper 1
Flooring - Carpet
Primary Bedroom
Upper 1
Flooring - Carpet
Bedroom 2
Upper 1
Flooring - Carpet
Foyer
Main
Flooring - HardWood
Dining Room
Main
Flooring - HardWood
Kitchen
Main
Flooring - Tile/Brick
Living Room
Main
Flooring - HardWood
Den
Lower 1
Flooring - Carpet
Bedroom 4
Lower 1
Flooring - Carpet
Game Room
Lower 1
Flooring - Carpet
Main Level
1 Half Bath(s)
Upper Level 1
3 Bedroom(s)
2 Full Bath(s)
Lower Level 1
1 Bedroom(s)
1 Full Bath(s)
Above Grade Finished SQFT
1,664
Above Grade Finished SQFT Source
Assessor
Below Grade Finished SQFT
832
Below Grade Fin SQFT Source
Estimated
Below Grade SQFT Total
832
Below Grade SQFT Total Source
Estimated
Total Finished SQFT
2,496
Total Finished SQFT Source
Estimated
Tax Total Finished Sq Ft
1,664
Below Grade Unfinished SQFT
0
Below Grade Unfinished SQFT Source
Assessor
Total SQFT Source
Estimated
Basement Type
Fully Finished, Windows
Construction Materials
Vinyl Siding
Flooring Type
Carpet, Luxury Vinyl Plank, Wood
Lot
Lot Features
Backs to Trees, Landscaping
Parking
Parking Type:
Attached Garage
Parking and Garage Features:
Garage Door Opener, Garage - Front Entry
Attached Garage - # of Spaces
Interior Features
Built-Ins, Carpet, Ceiling Fan(s), Chair Railings, Combination Kitchen/Living, Crown Moldings, Dining Area, Family Room Off Kitchen, Floor Plan-Traditional, Kitchen - Eat-In, Primary Bath(s), Recessed Lighting, Soaking Tub, Stall Shower, Tub Shower, Upgraded Countertops, Wainscotting, Walk-in Closet(s), Wood Floors
Appliances
Built-In Microwave, Dishwasher, Disposal, Dryer, Refrigerator, Stove, Washer
Accessibility Features
None
Window Features
Double Pane, Screens
Laundry Type
Main Floor Laundry
Outdoor Living Structures
Deck(s)
Cooling Type
Ceiling Fan(s), Central A/C, Heat Pump(s), Zoned
Heating Type
Heat Pump(s), Zoned
Heating Fuel
Electric, Natural Gas
Heating Fuel
Electric, Natural Gas
Sewer Septic
Public Sewer
Original List Price
$849,990
Listing Term Begins
10/12/2023
Buyer Agency Comp
2.25% Of Gross
Interested in this Fairfax, VA home?
Contact Khalil at 571-235-4821 khalil@glasshousere.com
Khalil El-Ghoul
Khalil El-Ghoul is a seasoned real estate broker actively helping sellers and buyers throughout Northern Virginia, DC, and Maryland. Known for his no-nonsense approach, Khalil combines expert market insight with honest, objective advice to help buyers and sellers navigate every type of market—from calm to chaotic. If you’re looking for clarity, strategy, and a trusted partner in real estate, he’s the one to call. 571-235-4821, khalil@glasshousere.com













