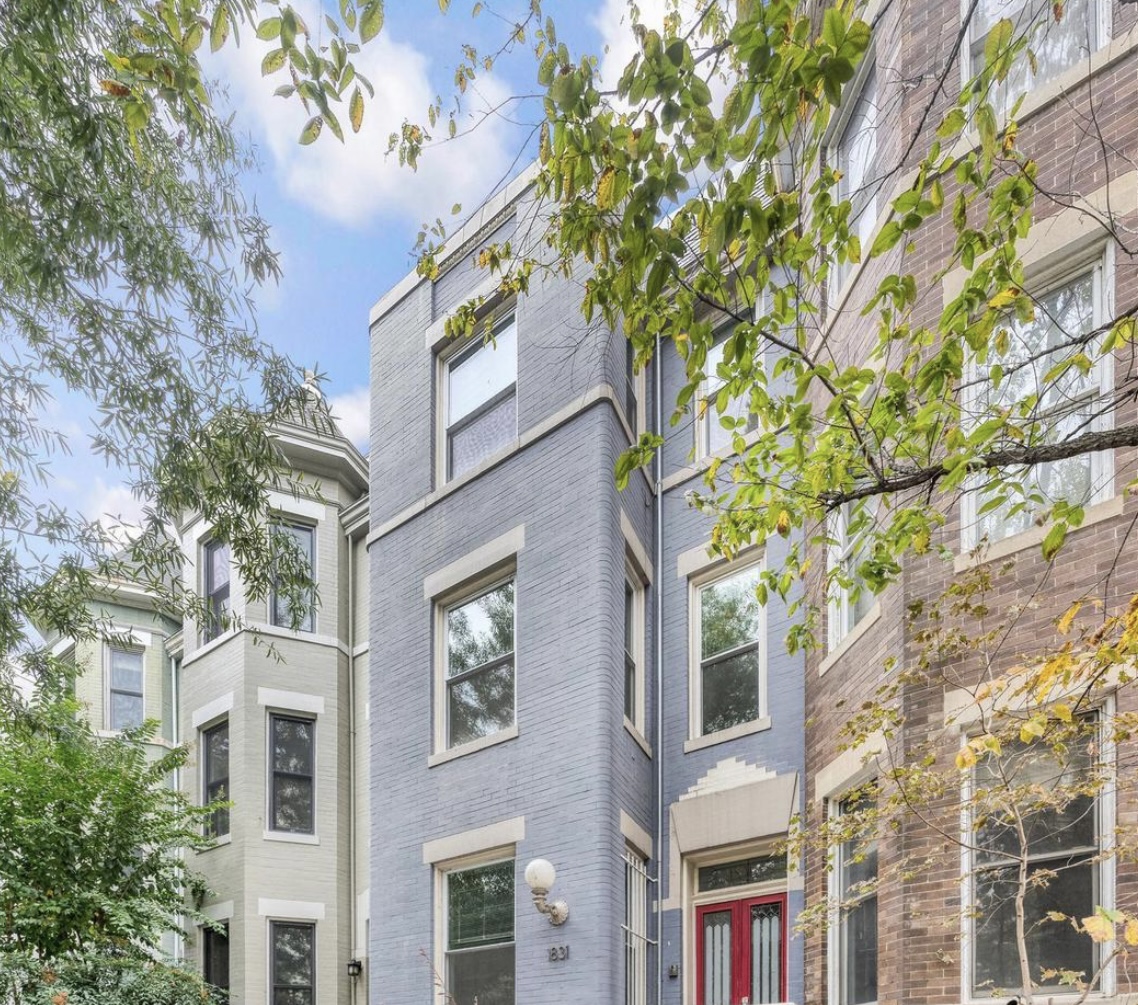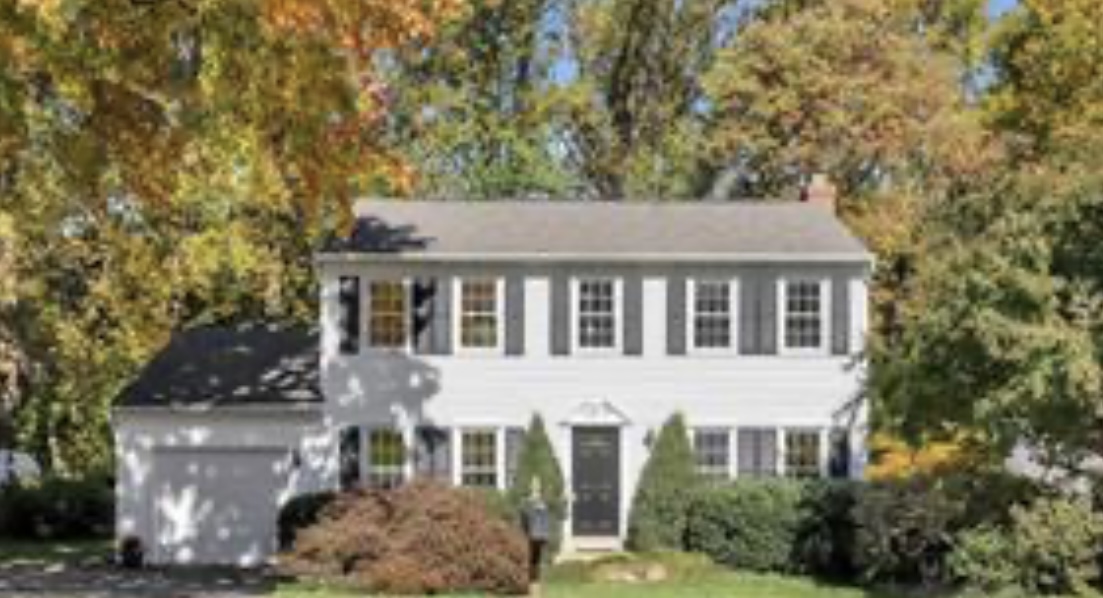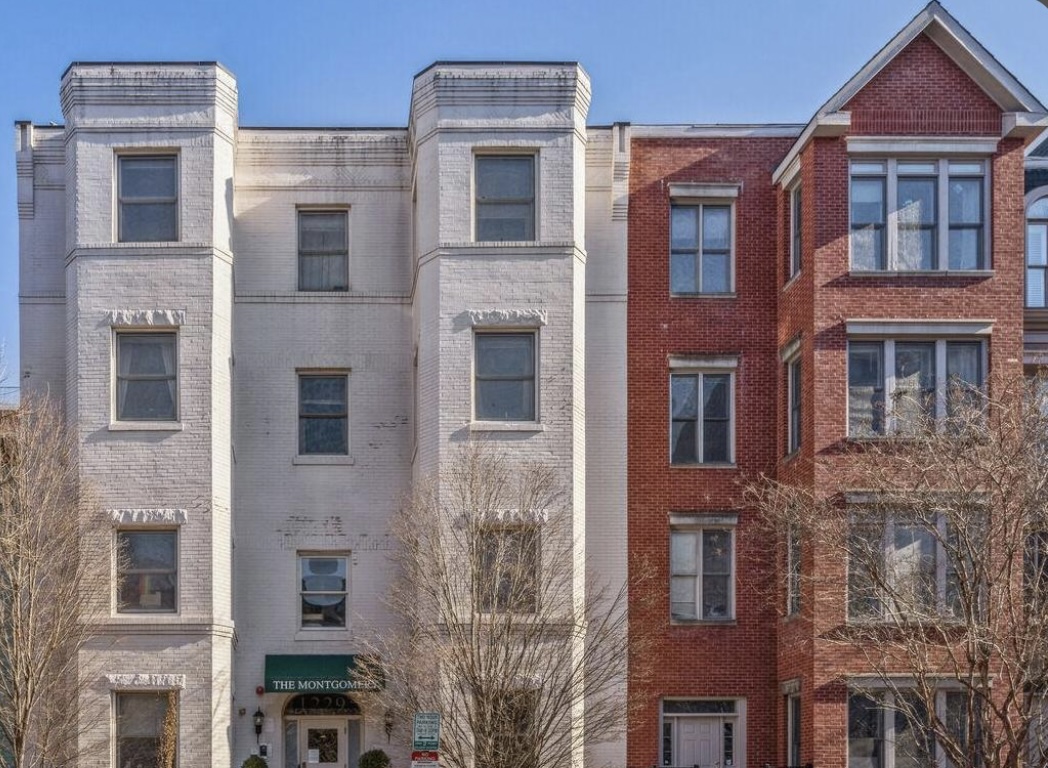44134 Puma Sq
Chantilly, VA 20152
List Price: 675,000
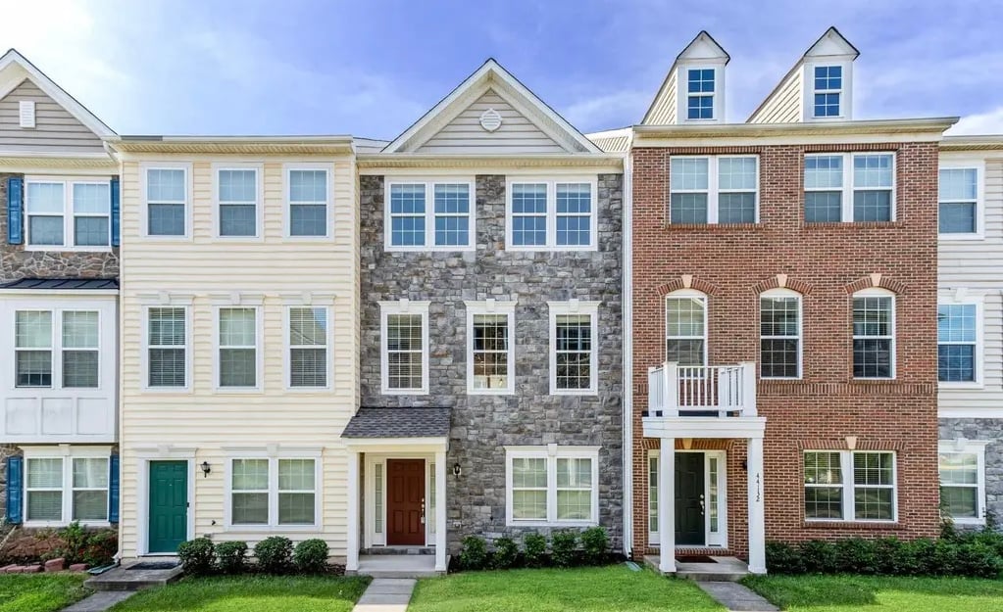
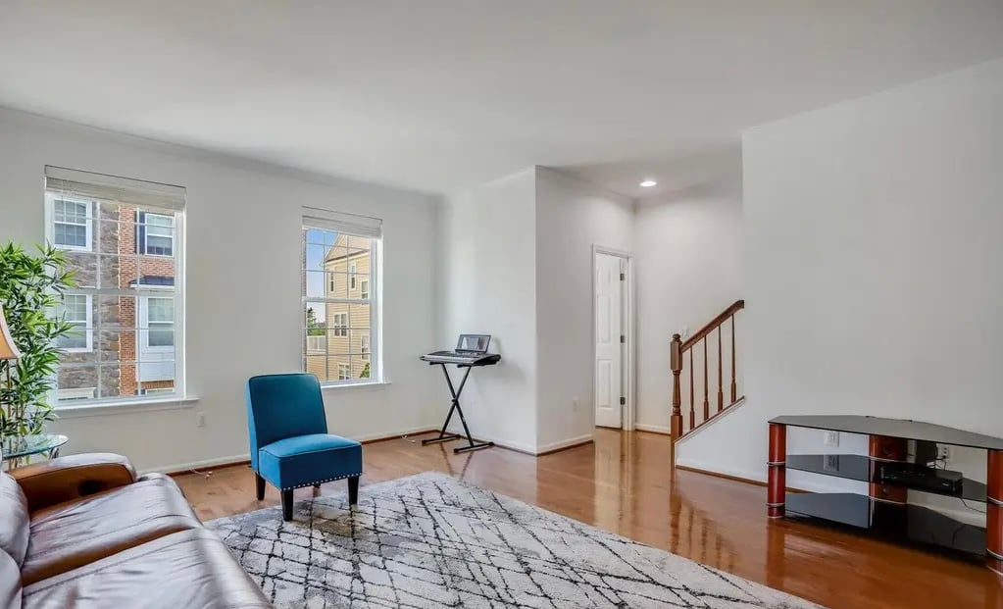
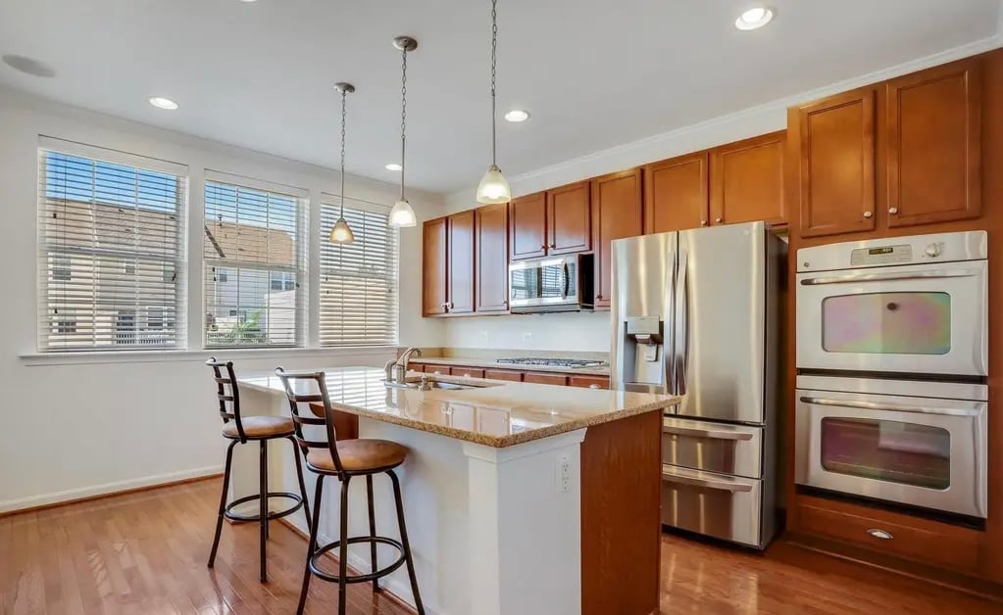
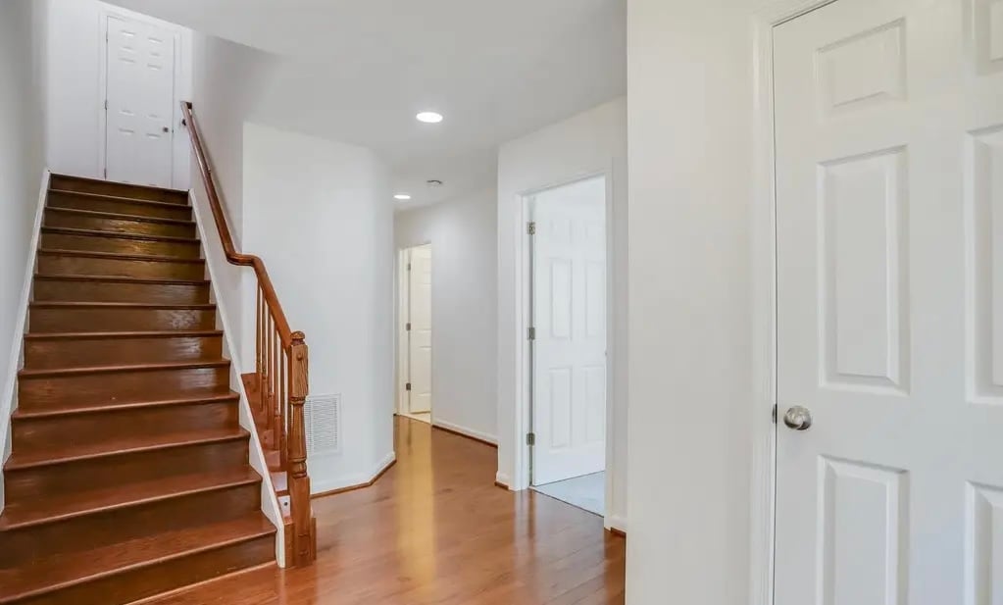
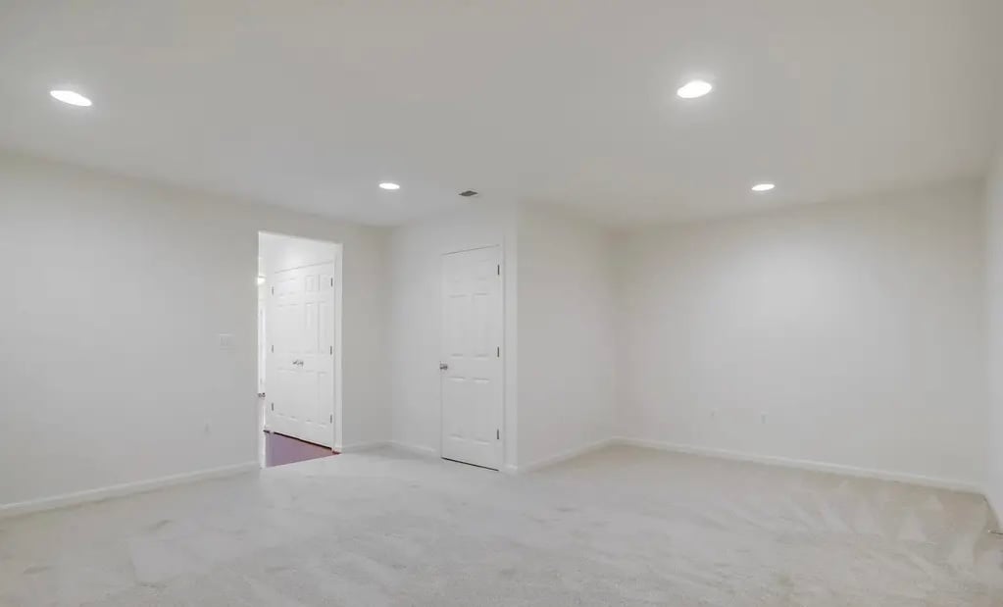
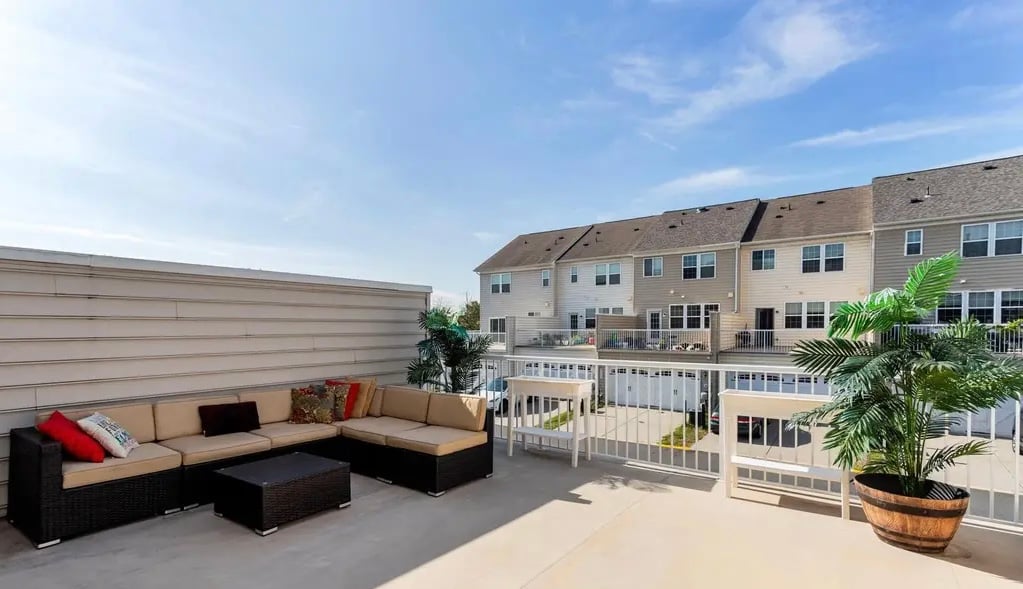
Fantastic 4BR/3.5BA Eastgate townhome in the coveted central Chantilly community. This unique home features over 2300sf, a huge deck off the kitchen, fresh paint, new carpet, and more. This home opens to a fantastic courtyard which sets this house apart. The open and bright floor plan features a kitchen with a large island, a walk-in pantry, and direct access to the outside. The lower level features a bedroom and full bathroom in addition to a large recreation room. Upstairs features 3 more bedrooms, 2 full baths, & laundry room. Stay tuned for more information, photos, and open house dates.

Khalil El-Ghoul
Khalil El-Ghoul is a seasoned real estate broker actively helping sellers and buyers throughout Northern Virginia, DC, and Maryland. Known for his no-nonsense approach, Khalil combines expert market insight with honest, objective advice to help buyers and sellers navigate every type of market—from calm to chaotic. If you’re looking for clarity, strategy, and a trusted partner in real estate, he’s the one to call. 571-235-4821, khalil@glasshousere.com




