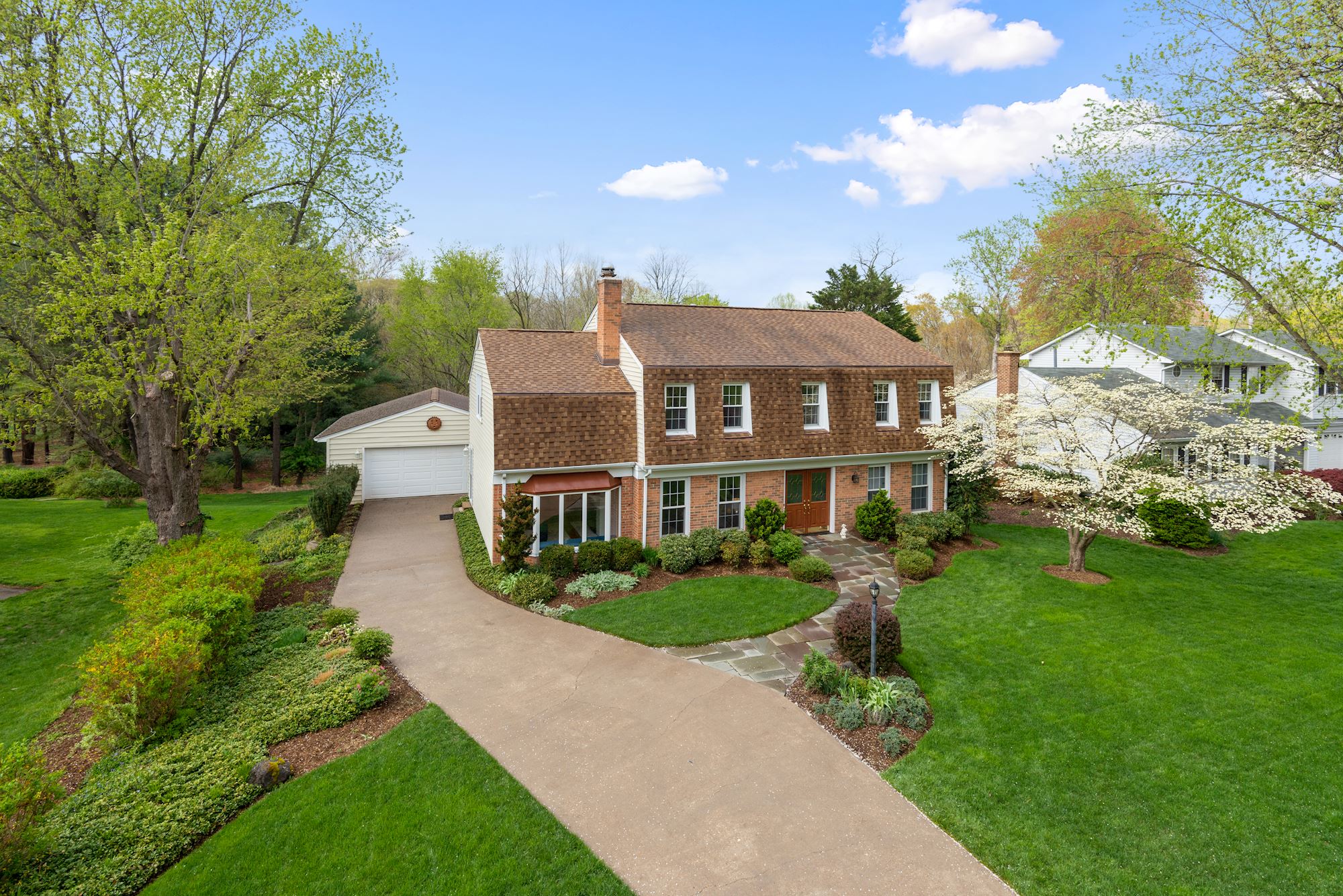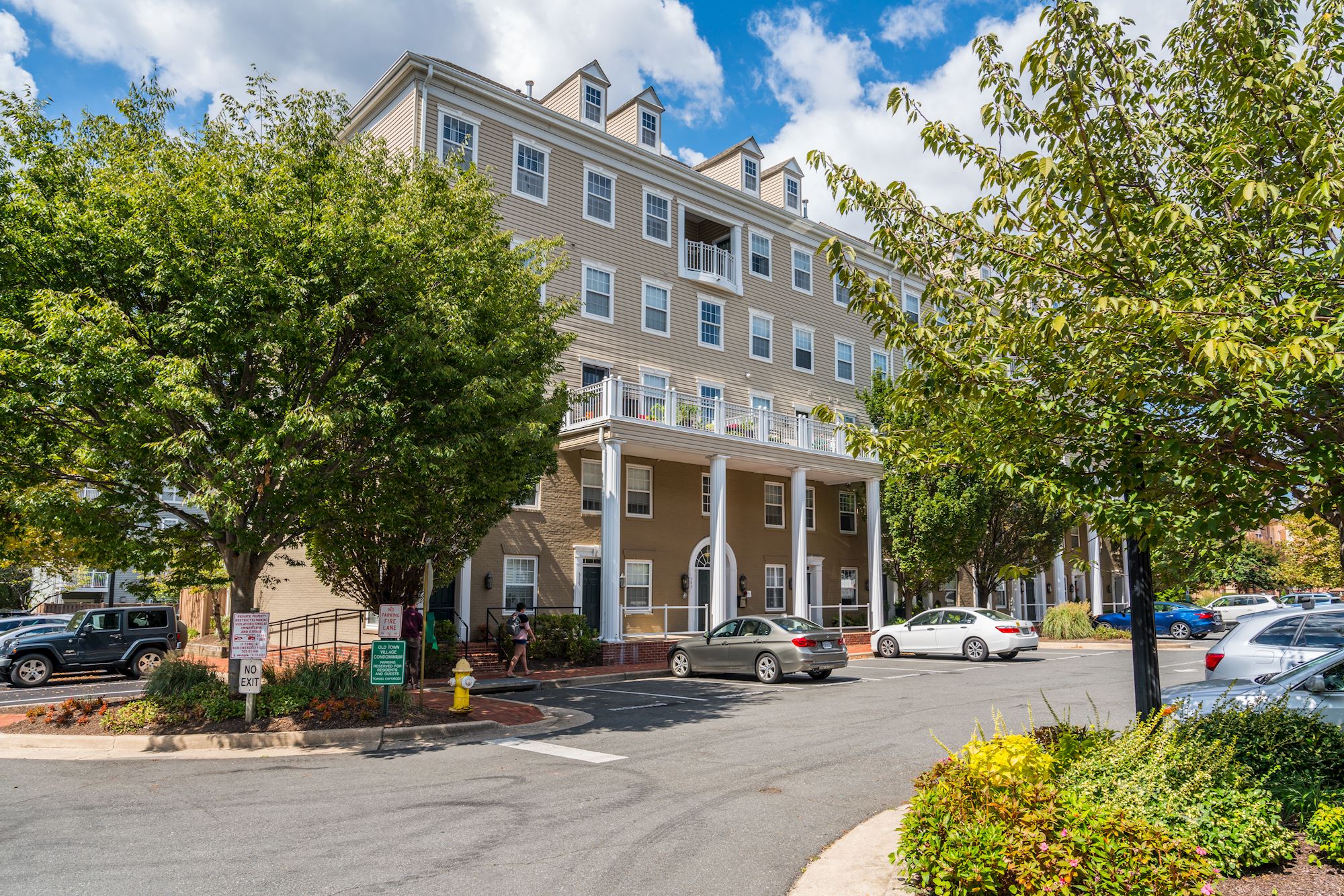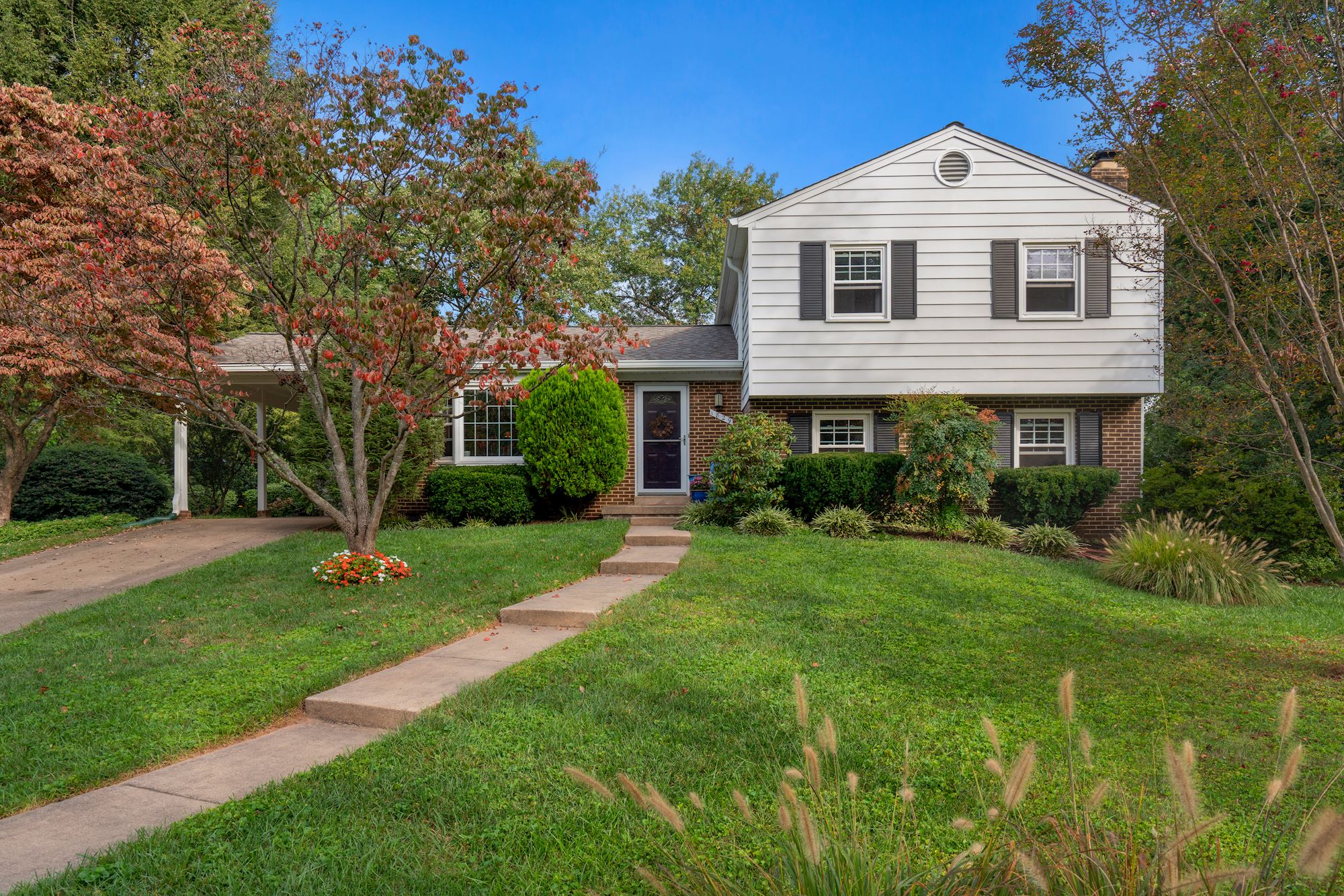Sold in April 2021! Craftsman style Colonial located at the end of a cul-de-sac has the modern amenities and floor plan often found in higher priced new construction homes. 5BR/4.5BA bright and open layout, tall ceilings, two story foyer, formal dining/living spaces, family room off the kitchen, fully finished walkout basement, fenced yard, upstairs loft, and much more. Fresh paint,waterfall island, designer fixtures, new luxury laminate floors, refinished hardwood floors, new gas hook up for the new cooktop & hood, new Refrigerator, & beverage center SMART HOME technology including wired outdoor cameras, indoor cameras, 4 smart locks w/ Amazon key delivery system, smart garage door system, motorized blinds, EV charging in the garage, Smart thermostat, nest smoke/carbon monoxide detectors, & more. If you are looking for a large single family home with a flat yard, privacy, & modern amenities, this is it. All of this located within walking distance of downtown Vienna, Nottoway Park, & minutes to the Metro.
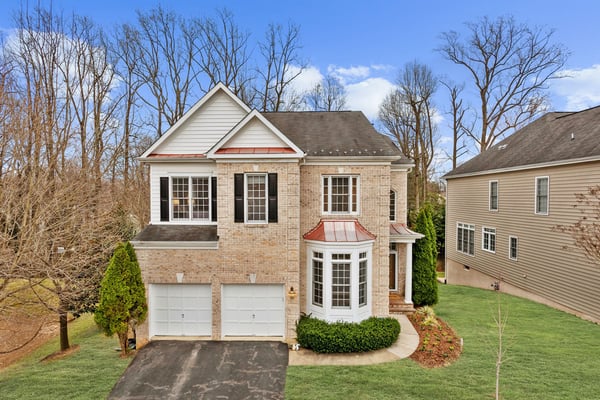
SOLD: 9721 Cheriton Ct Vienna, VA 22181
$1,075,000 | 5 BD | 5 ba | 4,649 sqft
$120k Appreciation in 6 Months!
9721 Cheriton sold in September of 2020 for $955,000. The sellers were unexpectedly relocated and had to sell only 6 months later. We decided to change the countertops, replace the upstairs carpet with laminate, new appliances and backsplash, and painted a few rooms. We closed at $1,075,000!
Facts and features
- Type: Single Family
- Year built: 2003
- Heating: Forced Air, Natural Gas
- Cooling: Central A/C, Electric
- Parking: Garage Faces Front, Attached Garage, Driveway
- HOA: $300 quarterly
- Lot: 0.13 Acres
Interior details
Bedrooms and bathrooms
- Bedrooms: 5
- Bathrooms: 5
- Full bathrooms: 4
- 1/2 bathrooms: 1
- Main level bathrooms: 1
Basement
- Has basement: Yes
- Basement: Walkout Level,Finished,Full,Exterior Entry,Rear Entrance
Flooring
- Flooring: Carpet, Hardwood, Wood Floors
Heating
- Heating features: Forced Air, Natural Gas
Cooling
- Cooling features: Central A/C, Electric
Appliances
- Appliances included: Built-In Microwave, Dryer, Washer, Cooktop, Dishwasher, Disposal, Air Cleaner, Humidifier, Refrigerator, Oven - Wall, Gas Water Heater
Interior Features
- Door features: Atrium
- Interior features: Breakfast Area, Chair Railings, Crown Molding, Dining Area, Family Room Off Kitchen, Kitchen - Gourmet, Kitchen Island, Recessed Lighting, Soaking Tub, Stall Shower, Upgraded Countertops, Walk-In Closet(s), Open Floorplan, Formal/Separate Dining Room, 9'+ Ceilings, Tray Ceiling(s)
Other interior features
- Total interior livable area: 4,649 sqft
- Finished area above ground: 3,349
- Finished area below ground: 1,300
- Total number of fireplaces: 1
- Fireplace features: Gas/Propane
- Virtual tour: View virtual tour
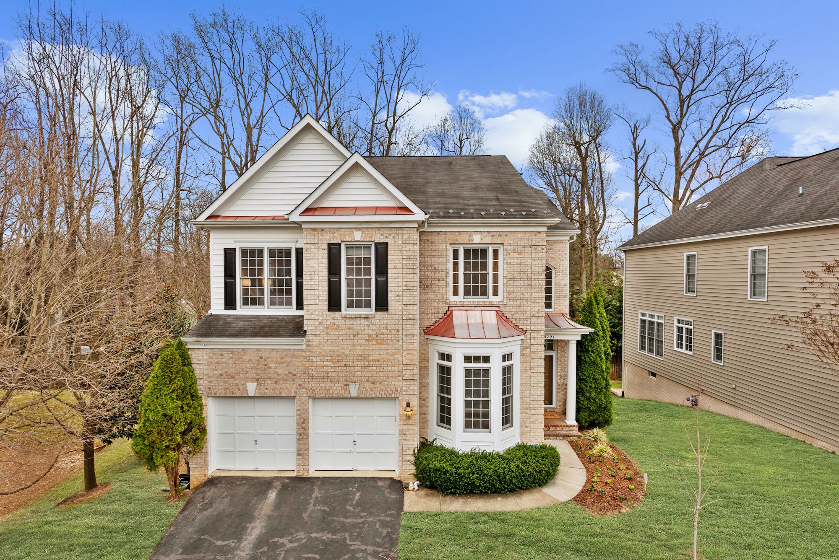
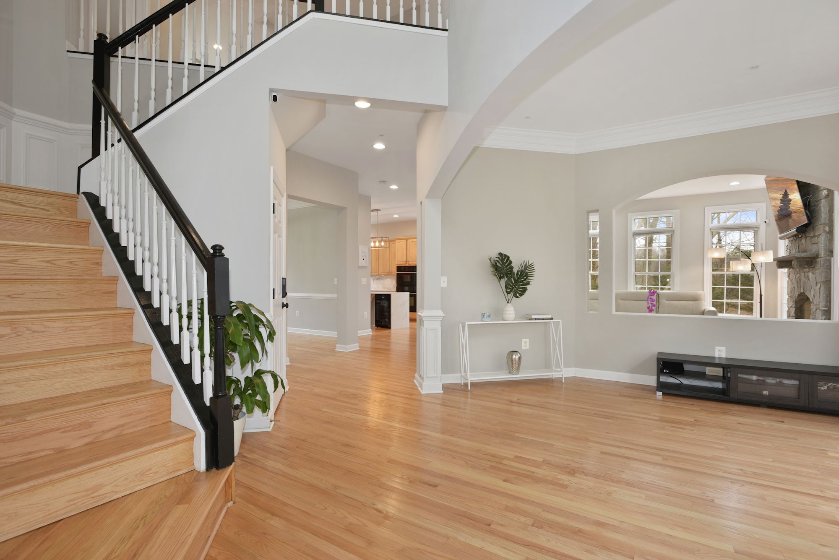
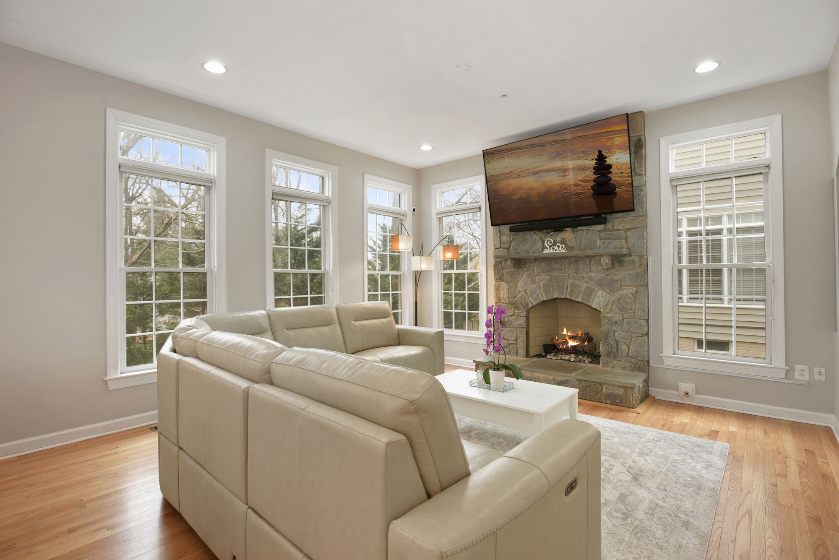
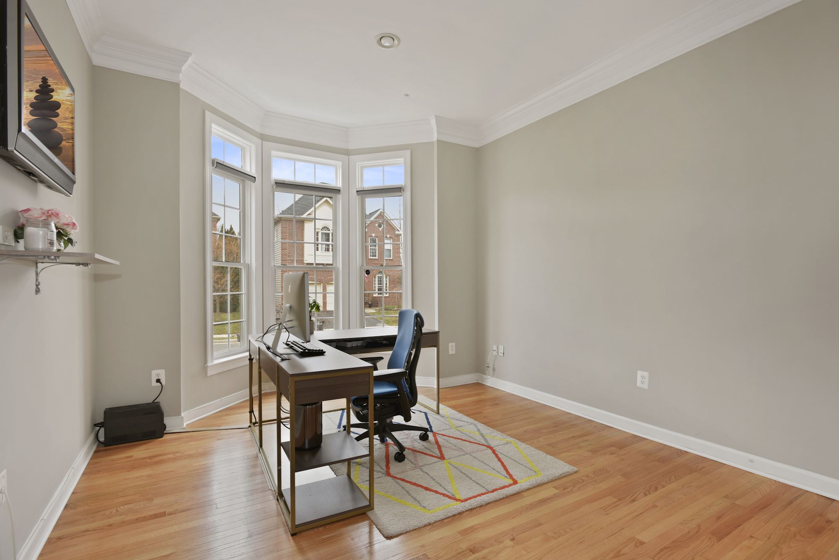
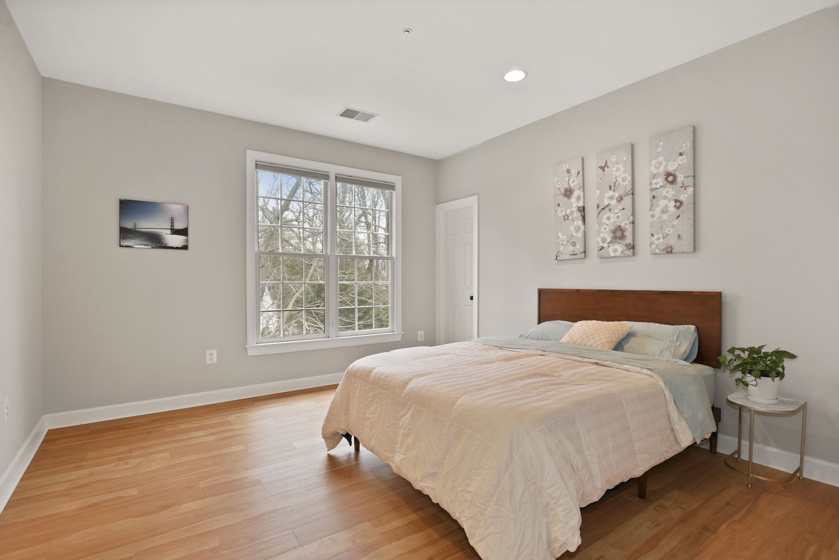
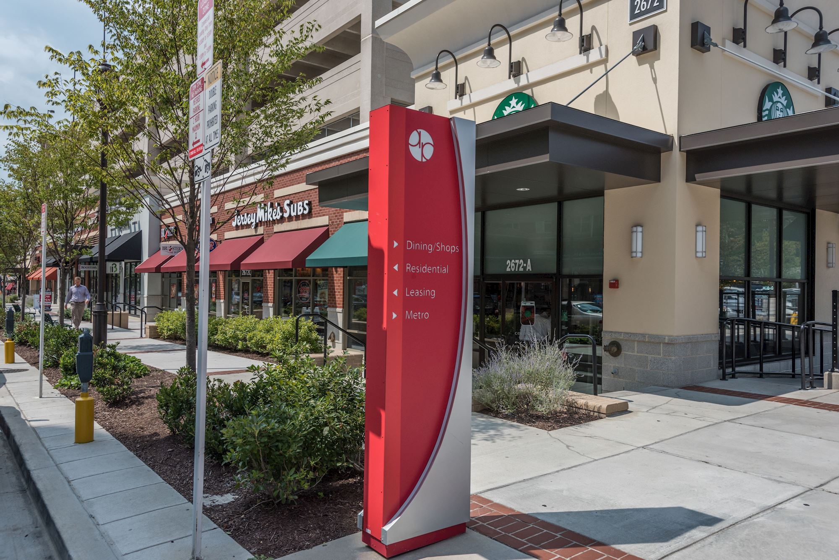
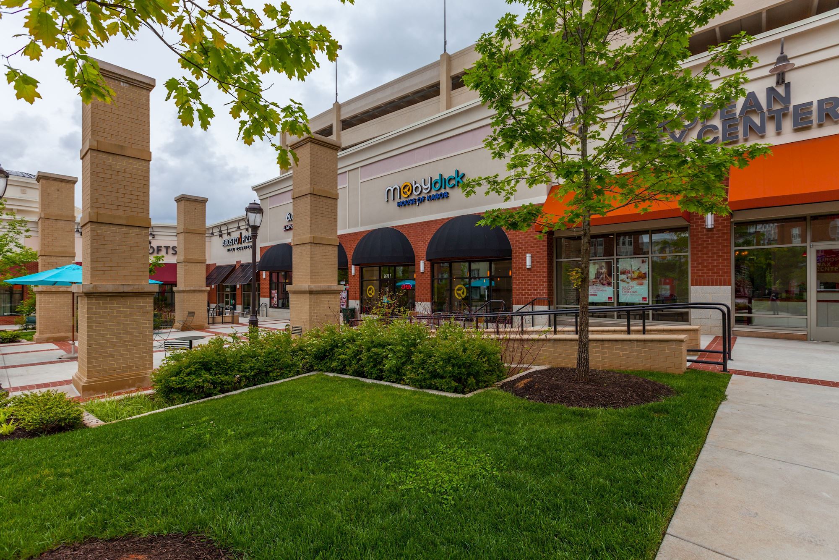
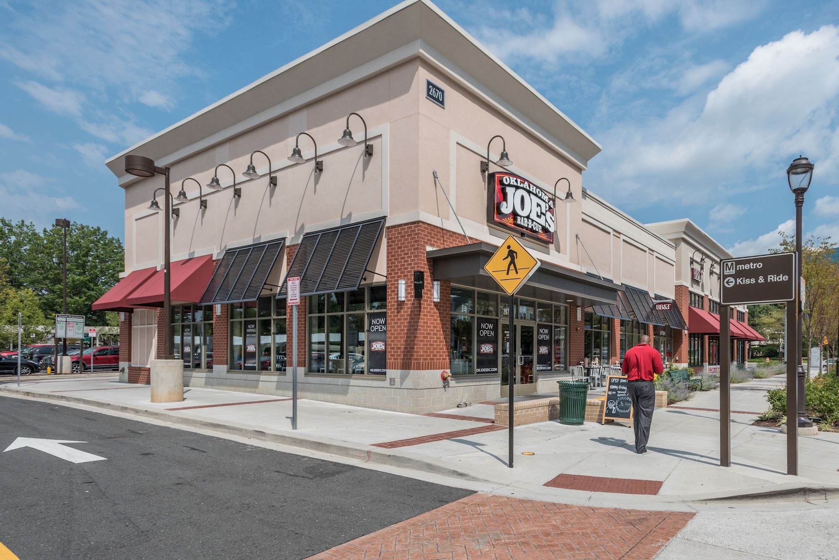
Khalil El-Ghoul
Khalil El-Ghoul is a seasoned real estate broker actively helping sellers and buyers throughout Northern Virginia, DC, and Maryland. Known for his no-nonsense approach, Khalil combines expert market insight with honest, objective advice to help buyers and sellers navigate every type of market—from calm to chaotic. If you’re looking for clarity, strategy, and a trusted partner in real estate, he’s the one to call. 571-235-4821, khalil@glasshousere.com





