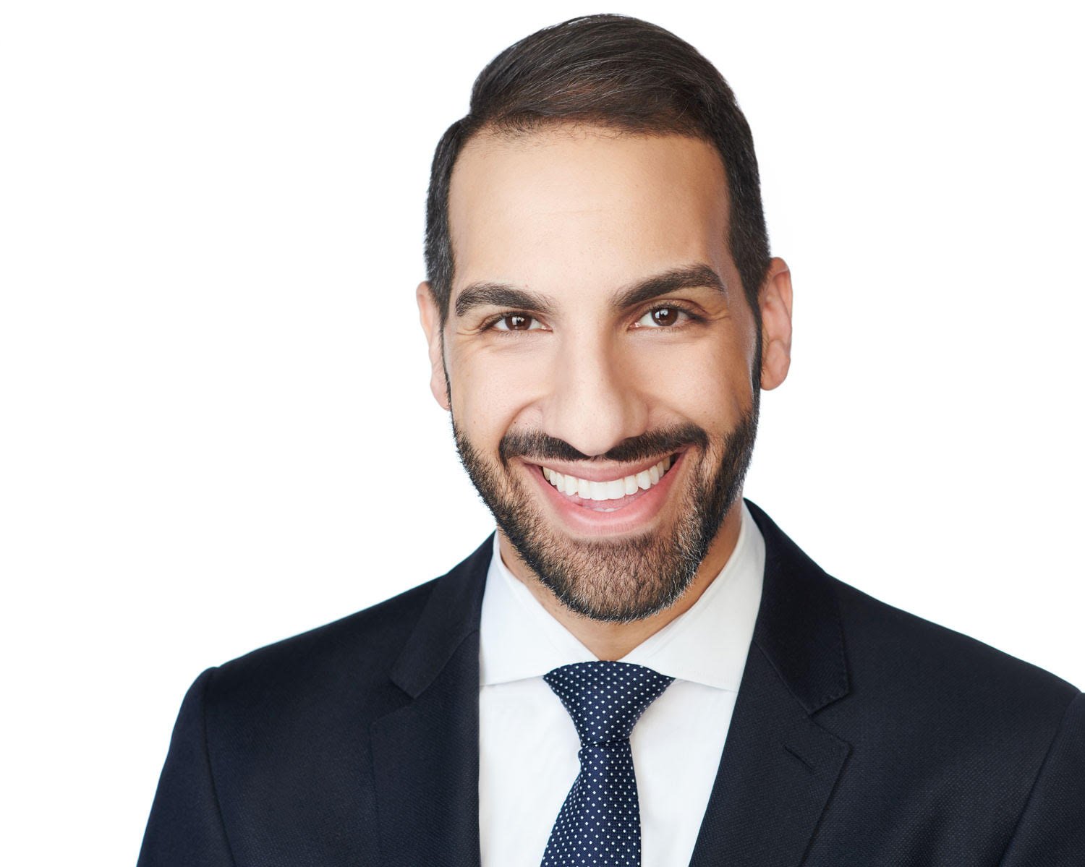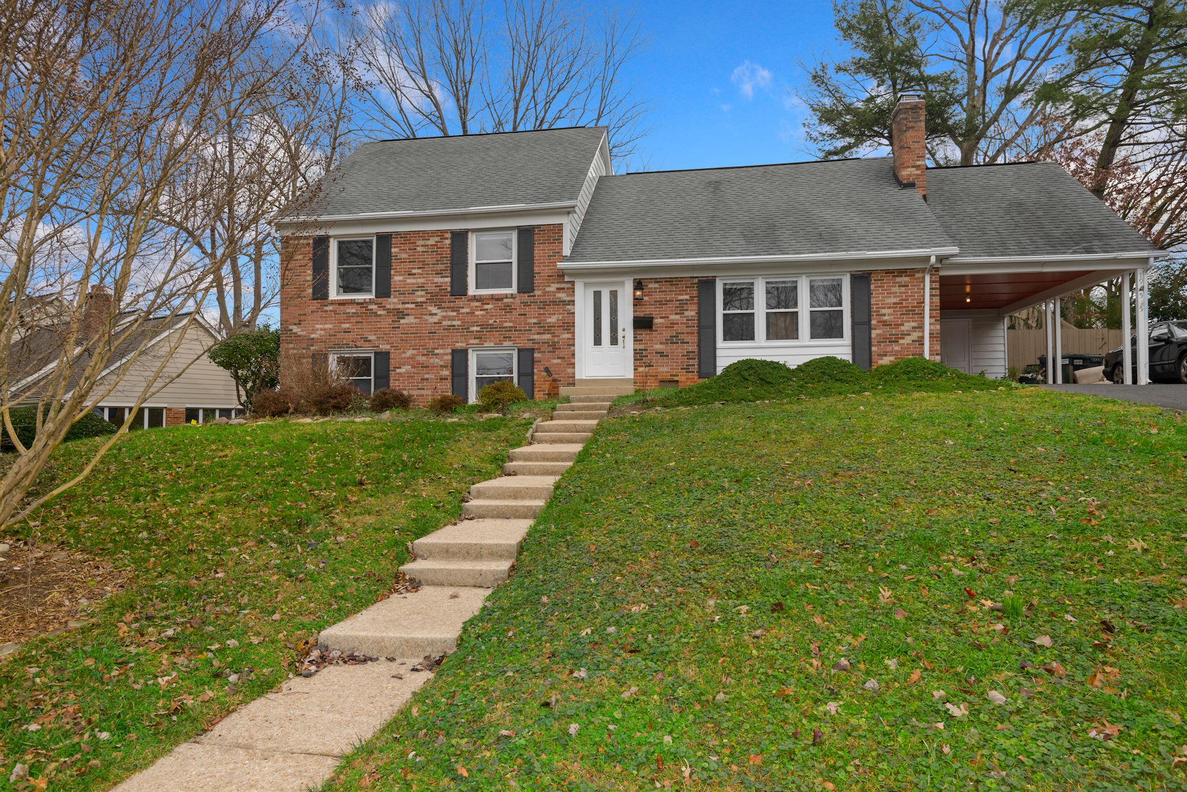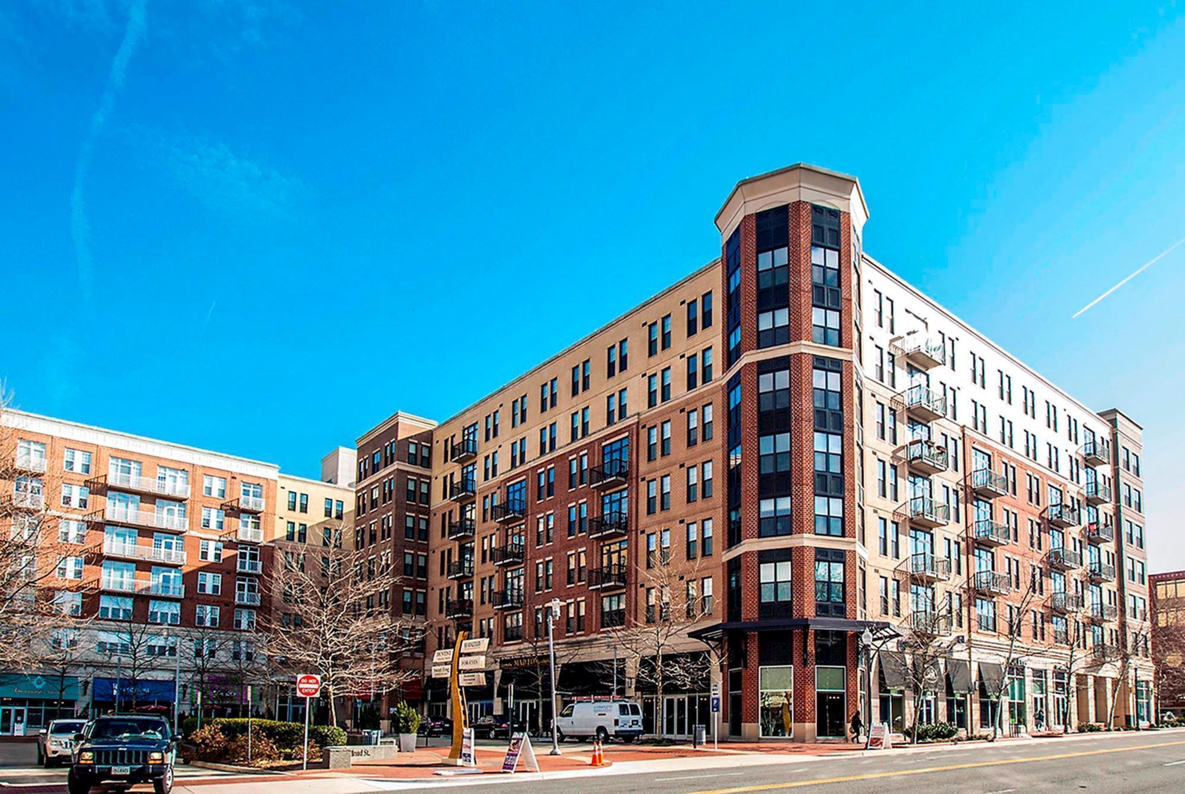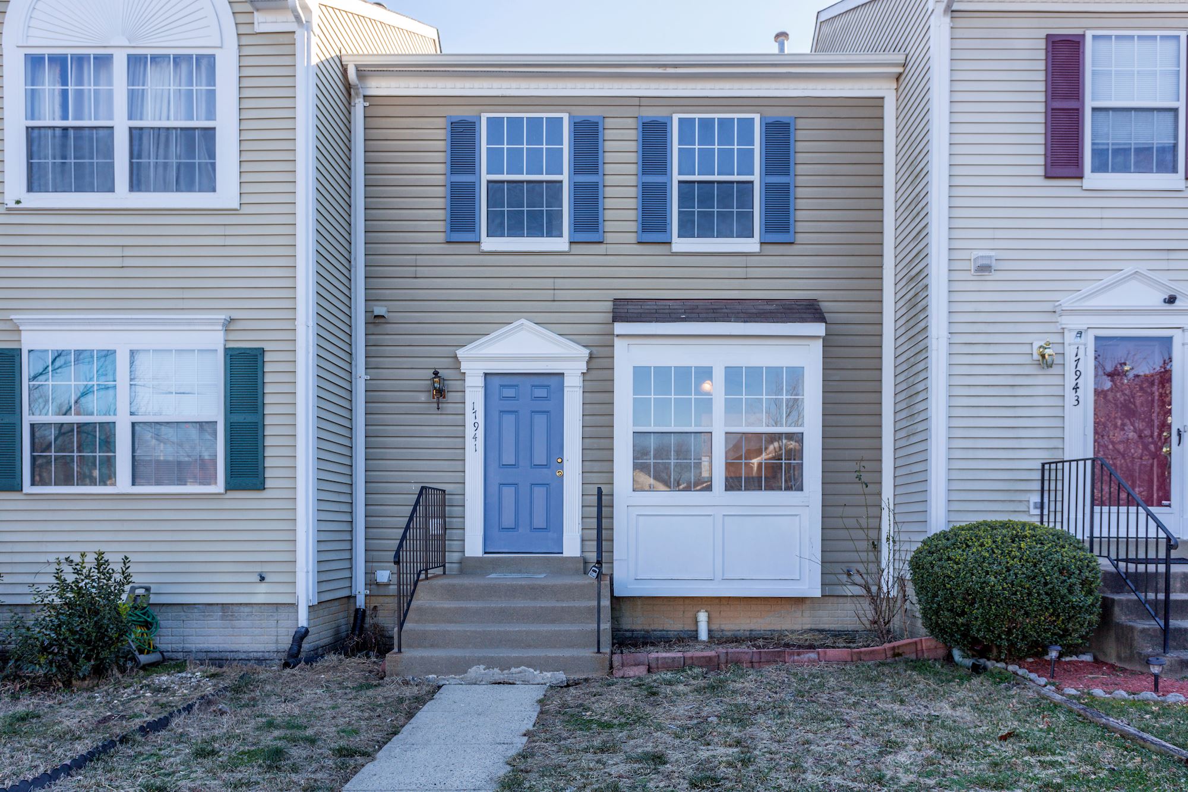Renovated 5BR/3BA Single Family Home a stone's throw from the City of Falls Church. Large living spaces, modern and bright floor plan, open kitchen layout, master suite with a walk in closet, double vanities, and water closet. This fantastic floor plan features 3 bedrooms upstairs and 2 bedrooms on the main level. Square lot with a flat yard and elevated deck. Tons of features include hardwood floors throughout the main level, white shaker cabinets, stainless steel appliances, custom trim & moulding, closet systems, & much more. All of this located within walking distance to shops, restaurants, and several parks.
FOR SALE: 2809 Bolling Rd, Falls Church, VA 22042
$750,000 | 5 BD | 3 BD | 2460 SQFT
Facts and features
- Type: Single Family
- Year built: 1950
- Heating: Forced air, Gas
- Cooling: Central
- Parking: Off-street, Covered
- Lot: 8,137 sqft
- Price/sqft: $305
Interior details
- Bedrooms: 5
- Bathrooms: 3
- Full bathrooms: 3
- Basement: None
- Flooring: Hardwood
- Heating features: Forced air, Gas
- Cooling features: Central
- Appliances included:Dishwasher, Dryer, Garbage disposal, Microwave, Refrigerator, Washer
- Total interior livable area:2,460 sqft
- Finished area below ground: 0
- Fireplace: Yes
- Virtual tour: View virtual tour
Property details
- Total spaces: 2
- Parking features: Off-street, Covered
- Garage spaces: 2
- Uncovered spaces: 2
- Stories: 2
- Exterior features: Vinyl
- Lot size: 8,137 sqft
- Parcel number: 0502060436
Construction details
- Home type: Single Family
- Architectural style: CAPE COD
- Construction materials: Wood
- Roof: Shake / Shingle
- New construction: No
- Year built: 1950
Community and Neighborhood Details
- Region: Falls Church
HOA and financial details
- Tax assessed value: $595,800
- Annual tax amount: $7,508
Other
- MLS ID: VAFX1169750
- Heating: Forced Air
- Appliances: Dishwasher, Refrigerator, Disposal, Built-in Microwave, Dryer, Washer, Stainless Steel Appliance(s), Stove
- FireplaceYN: Yes
- InteriorFeatures: Ceiling Fan(s), Recessed Lighting, Walk-In Closet(s), Dining Area, Eat-in Kitchen, Crown Molding, Carpet, Wood Floors, Wainscotting, Entry Level Bedroom, Breakfast Area, Upgraded Countertops, Kitchen - Table Space, Floor Plan - Traditional, Kitchen - Gourmet, Family Room Off Kitchen, Tub Shower, Primary Bath(s)
- HeatingYN: Yes
- CoolingYN: Yes
- StructureType: Detached
- ConstructionMaterials: Vinyl Siding
- StoriesTotal: 2
- OpenParkingSpaces: 2
- SpecialListingConditions:Standard
- ParkingFeatures: Driveway
- Cooling: Central Air, Ceiling Fan(s)
- BelowGradeFinishedArea: 0
- ArchitecturalStyle: CAPE COD
- MlsStatus: Active
- TaxAnnualAmount: 7507.0
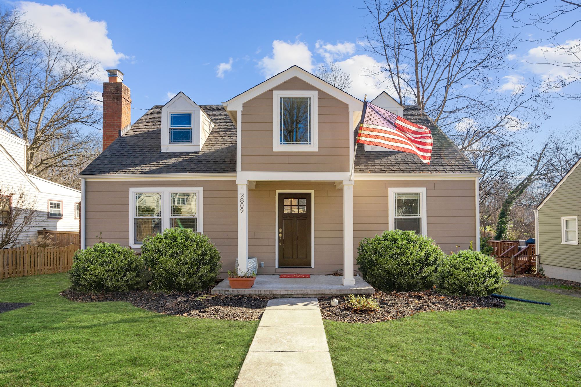
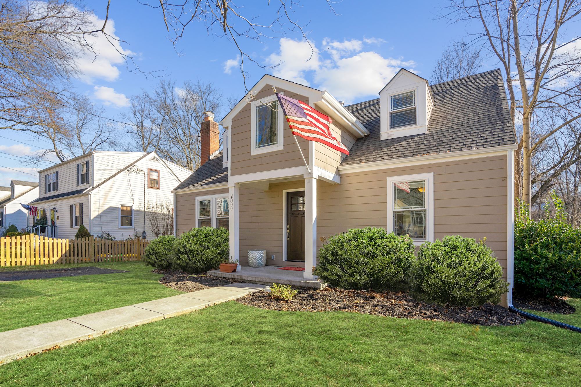
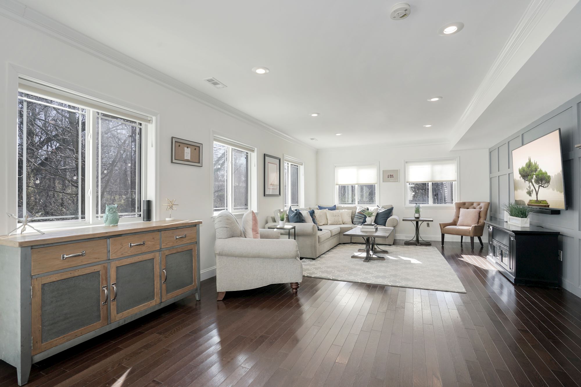
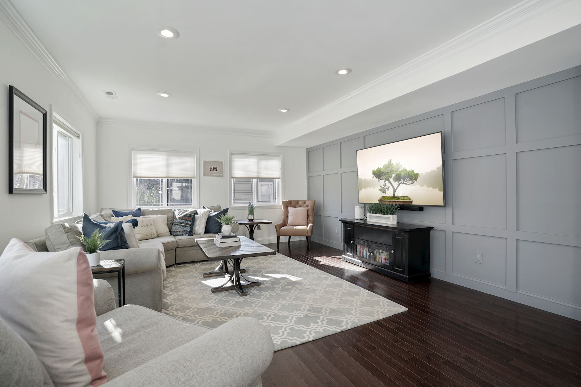
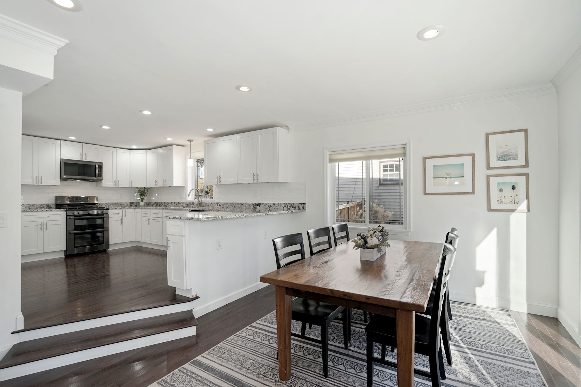
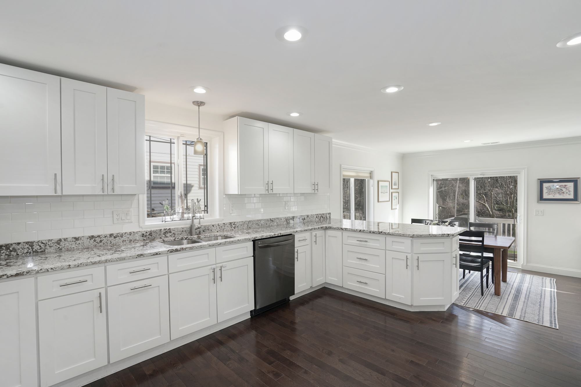
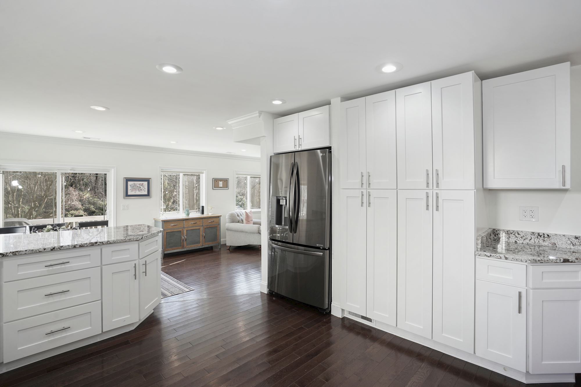
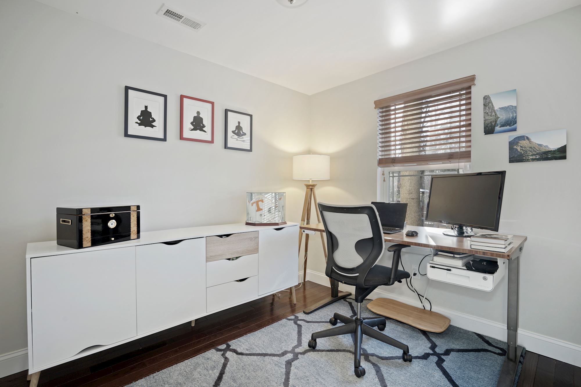
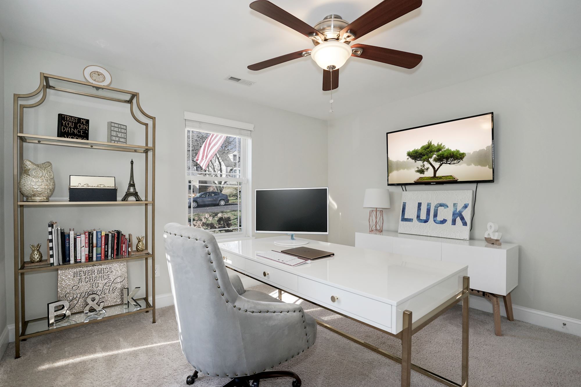
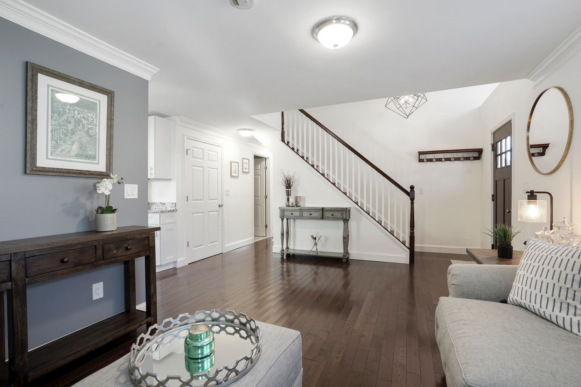

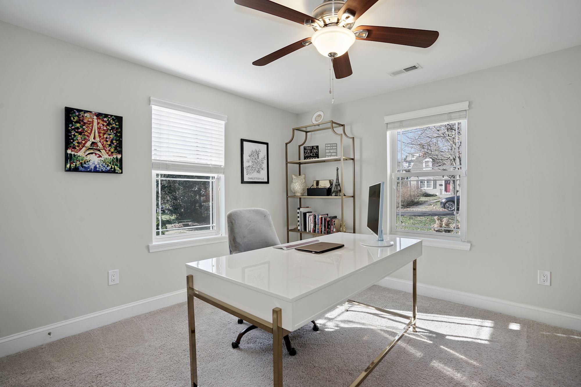
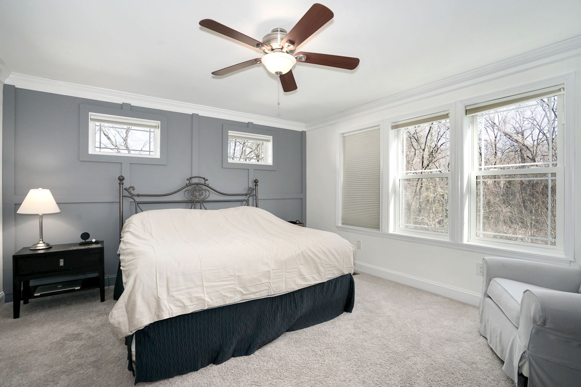
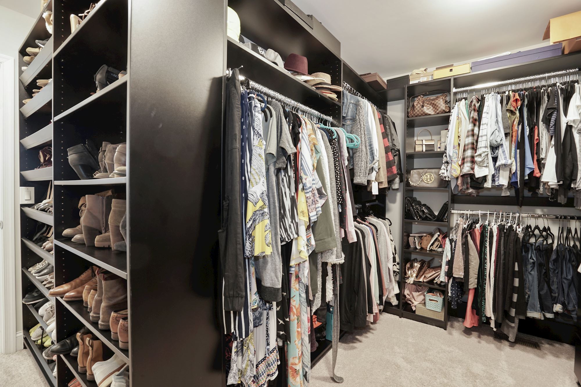
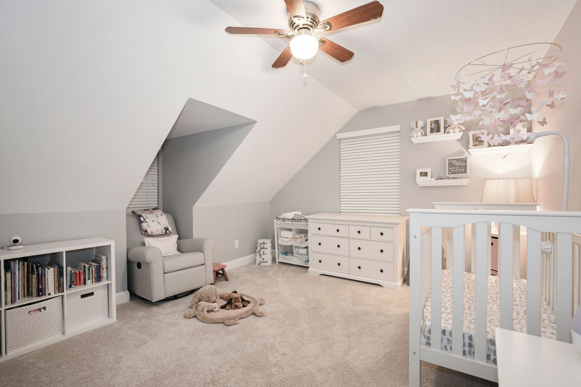
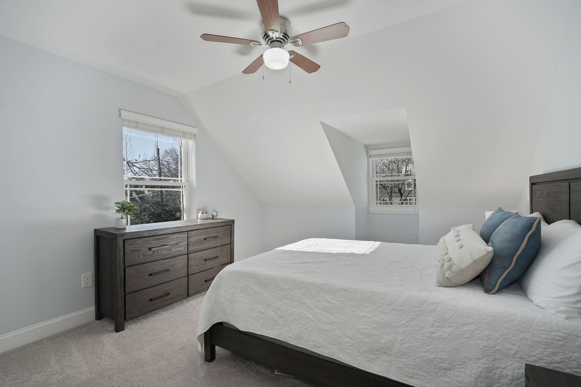
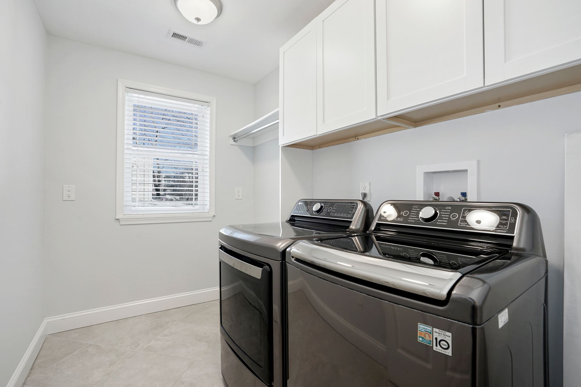
Khalil El-Ghoul
Khalil El-Ghoul is a seasoned real estate broker actively helping sellers and buyers throughout Northern Virginia, DC, and Maryland. Known for his no-nonsense approach, Khalil combines expert market insight with honest, objective advice to help buyers and sellers navigate every type of market—from calm to chaotic. If you’re looking for clarity, strategy, and a trusted partner in real estate, he’s the one to call. 571-235-4821, khalil@glasshousere.com


