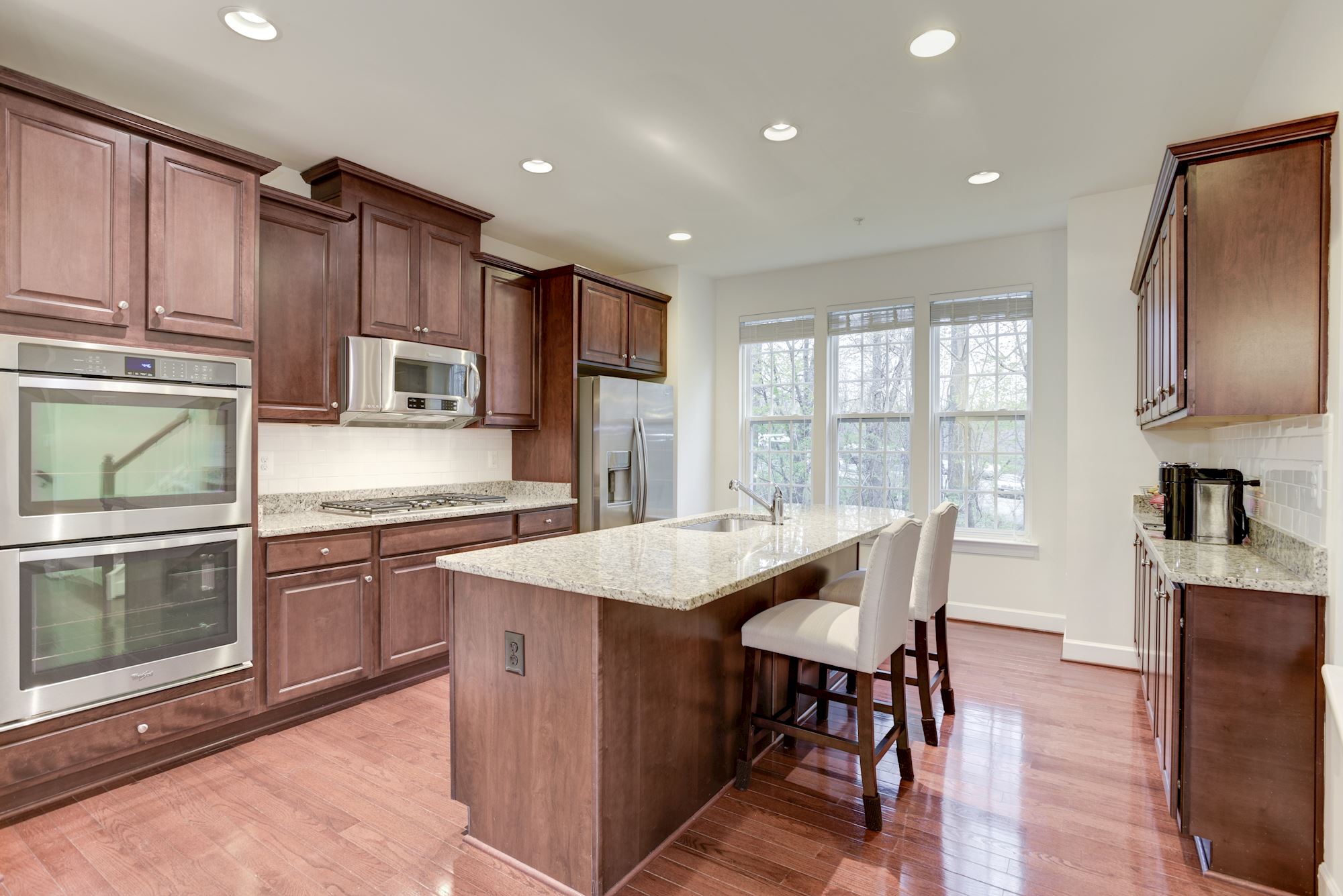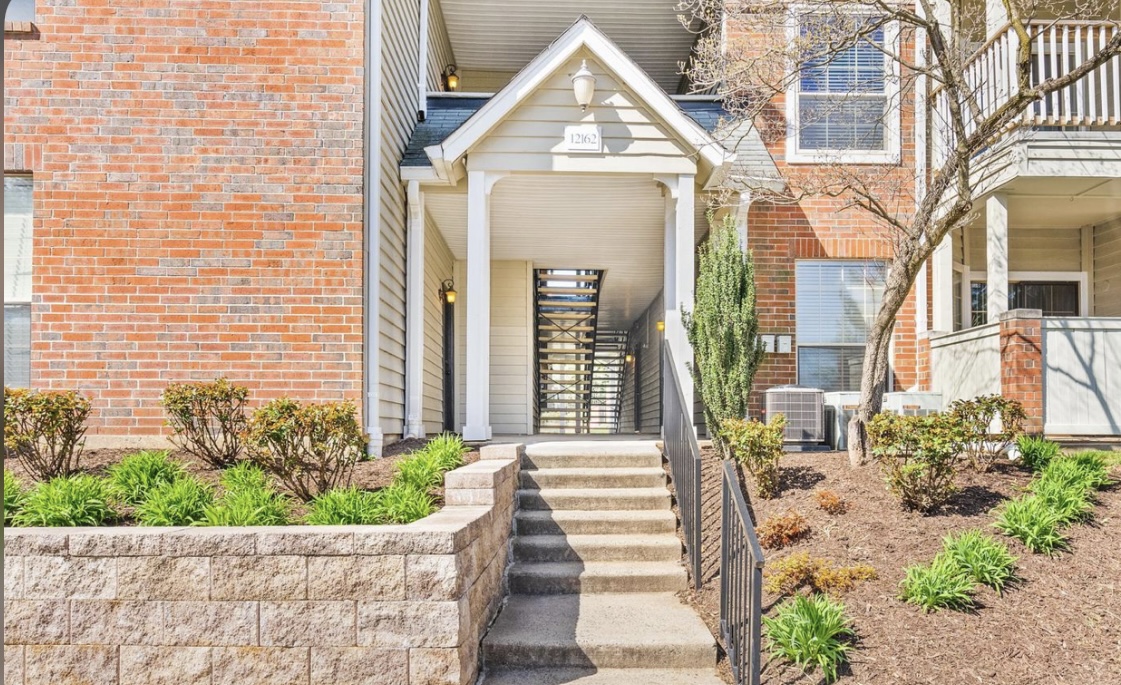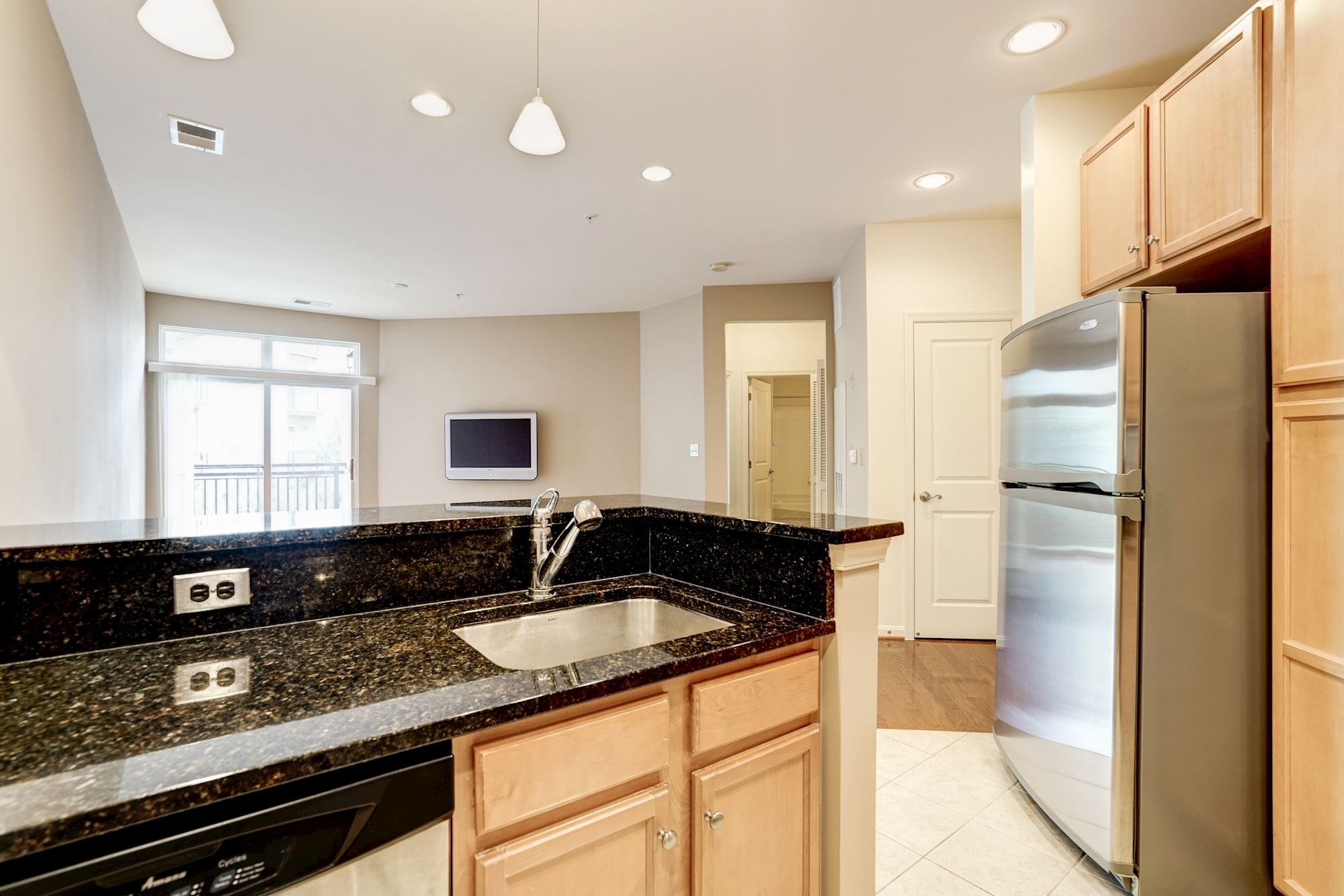Gorgeously updated Rambler! This property boasts an open floor plan on the main level, large eat-in kitchen, and nearly wall-to-wall windows on the main-floor. The property backs to the woods with a large deck overlooking; providing unique privacy in the heart of Fairfax! There are fully remodeled bathrooms through-out the home. The lower-level has all the features necessary for a private in-law suite, including a full bedroom, remodeled bathroom, full kitchen, and option for separate laundry.
UNDER CONTRACT: 10225 Raider Lane, Fairfax, VA 22030
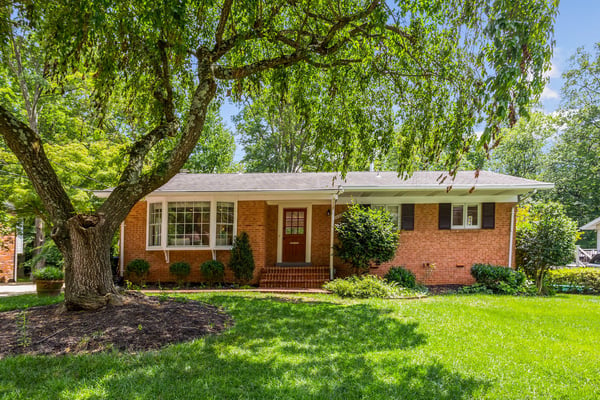
6 bd • 5.5 ba • 6,068 sq ft
Facts and features
- Type: Single Family Residence
- Year built: 1963
- Heating: Forced Air, Natural Gas
- Cooling: Central A/C, Ceiling Fan(s), Electric
- Parking: 2 Open Parking spaces
- Lot: 0.27 Acres
- Price/sqft: $278
Interior details
Bedrooms and bathrooms
- Bedrooms: 4
- Bathrooms: 3
- Full bathrooms: 3
- Main level bathrooms: 2
- Main level bedrooms: 3
Basement
- Description: Percent Finished: 80.0
Basement
- Basement: Finished,Walkout Level
Flooring
- Flooring: Hardwood, Wood Floors
Heating
- Heating features: Forced Air, Natural Gas
Cooling
- Cooling features: Central A/C, Ceiling Fan(s), Electric
Appliances
- Appliances included: Built-In Microwave, Dishwasher, Disposal, Air Cleaner, Refrigerator, Stainless Steel Appliance(s), Stove, Gas Water Heater
Interior Features
- Door features: Sliding Glass
- Interior features: Dining Area, Family Room Off Kitchen, Floor Plan - Traditional, Recessed Lighting, Combination Dining/Living, Kitchen - Table Space, 2nd Kitchen, Breakfast Area, Ceiling Fan(s), Pantry, Primary Bath(s), Tub Shower, Walk-In Closet(s)
Other interior features
- Total interior livable area: 2,480 sqft
- Finished area above ground: 1,380
- Finished area below ground: 1,100
- Total number of fireplaces: 1
- Fireplace features: Brick, Glass Doors, Mantel(s)
- Virtual tour: View virtual tour
INTERESTED IN THIS Beautiful HOME?
Contact Khalil El-Ghoul today to set up a showing and ask any questions about the property!
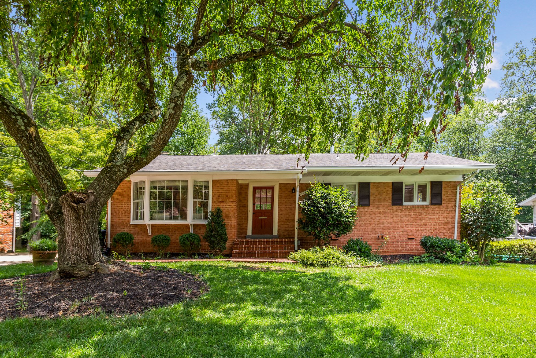
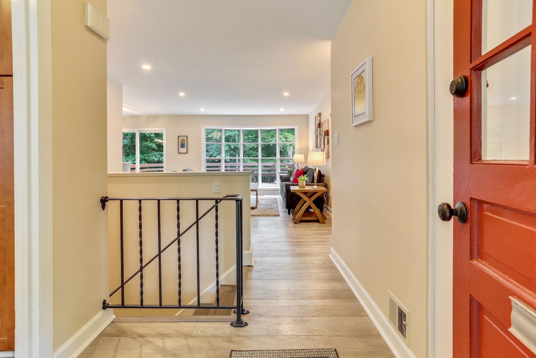
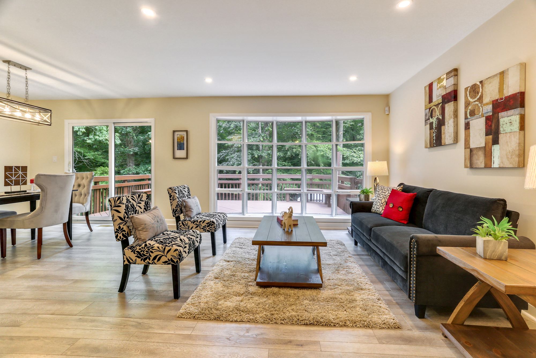
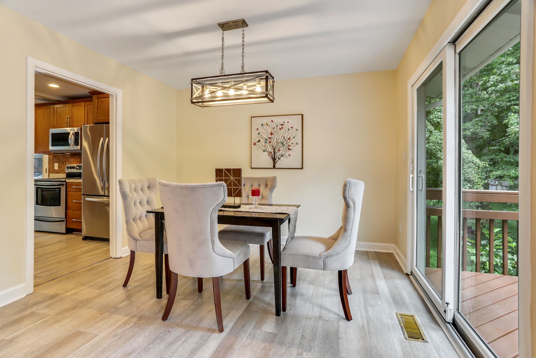
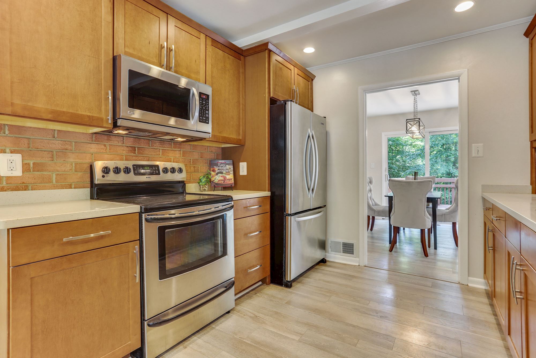
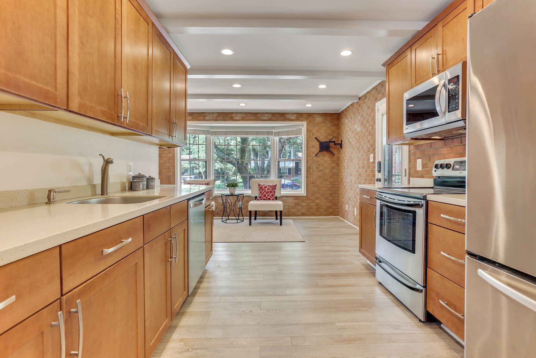
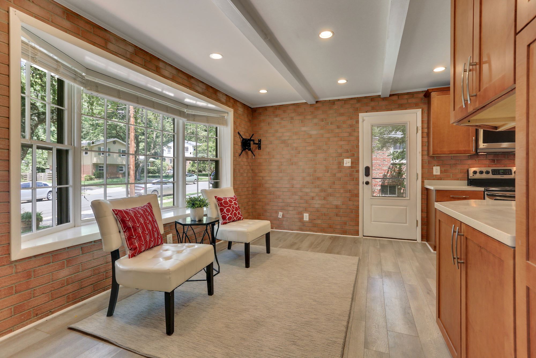
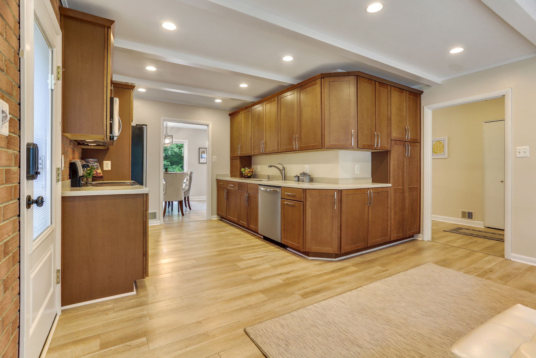
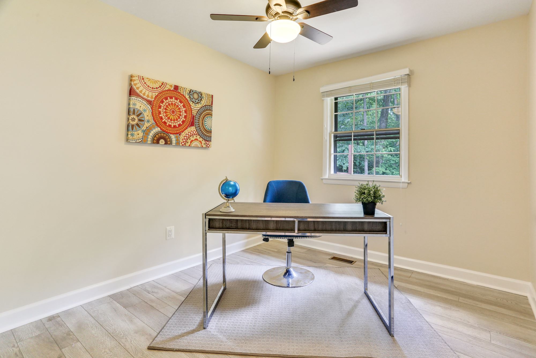
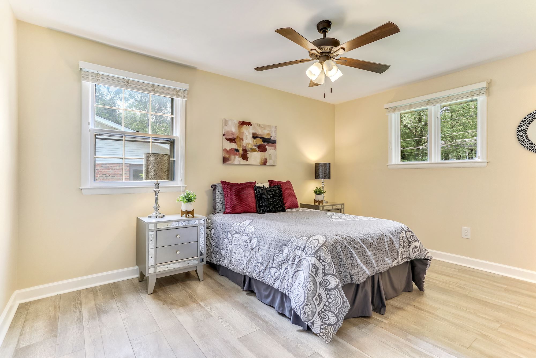
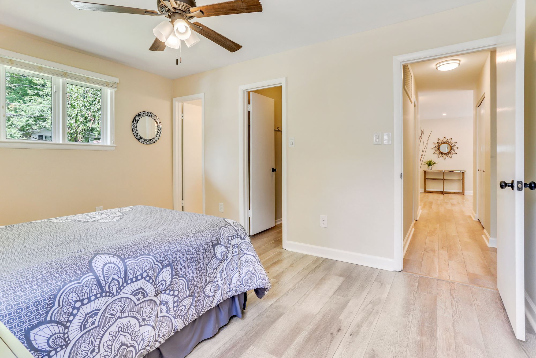
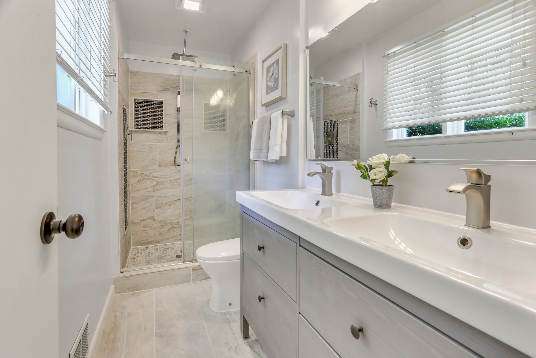
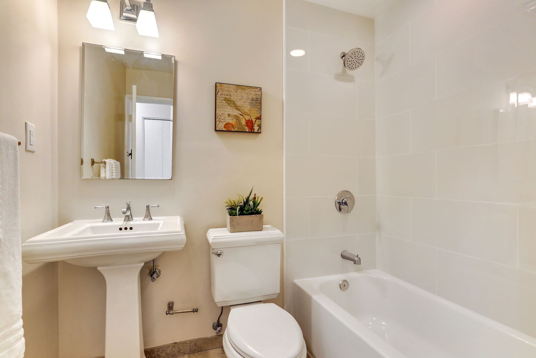
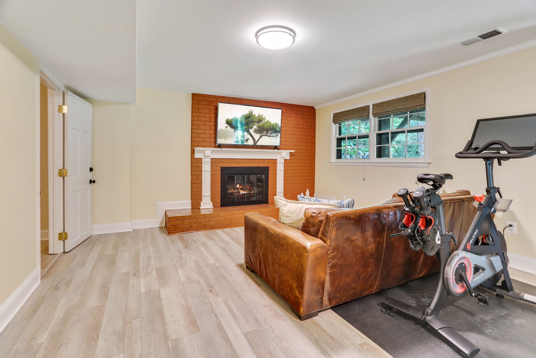
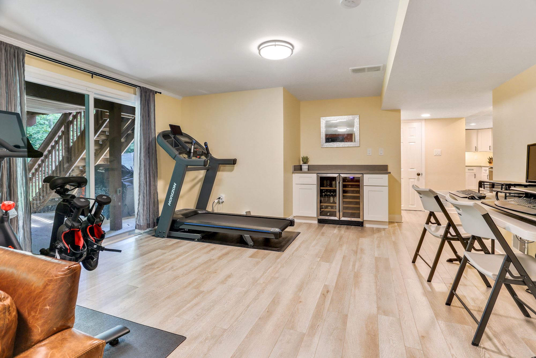
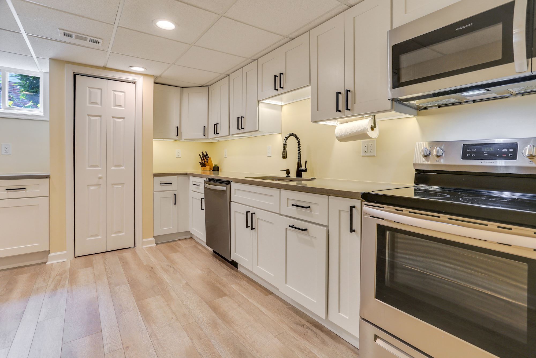
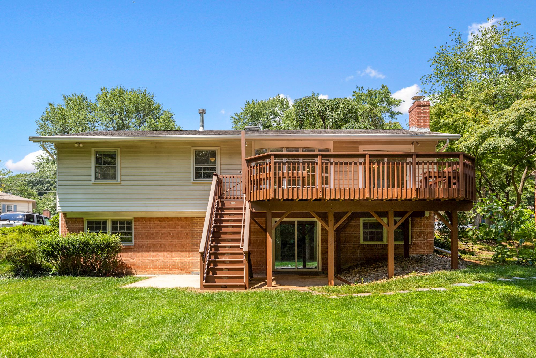
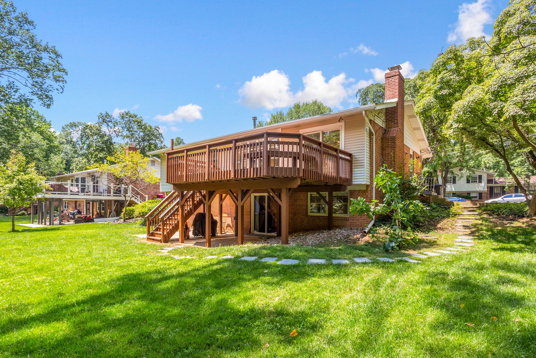
Khalil El-Ghoul
Khalil El-Ghoul is a seasoned real estate broker actively helping sellers and buyers throughout Northern Virginia, DC, and Maryland. Known for his no-nonsense approach, Khalil combines expert market insight with honest, objective advice to help buyers and sellers navigate every type of market—from calm to chaotic. If you’re looking for clarity, strategy, and a trusted partner in real estate, he’s the one to call. 571-235-4821, khalil@glasshousere.com





