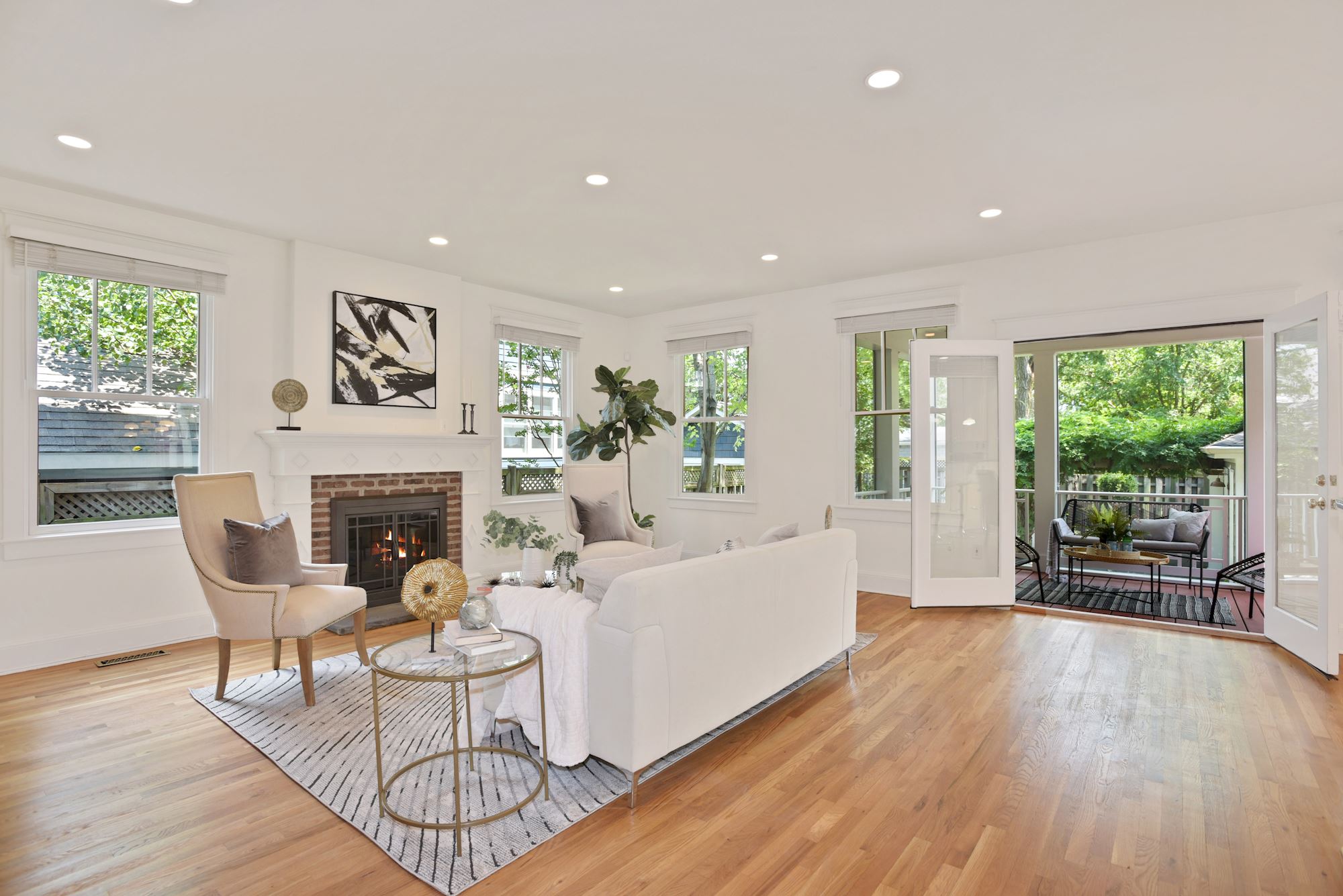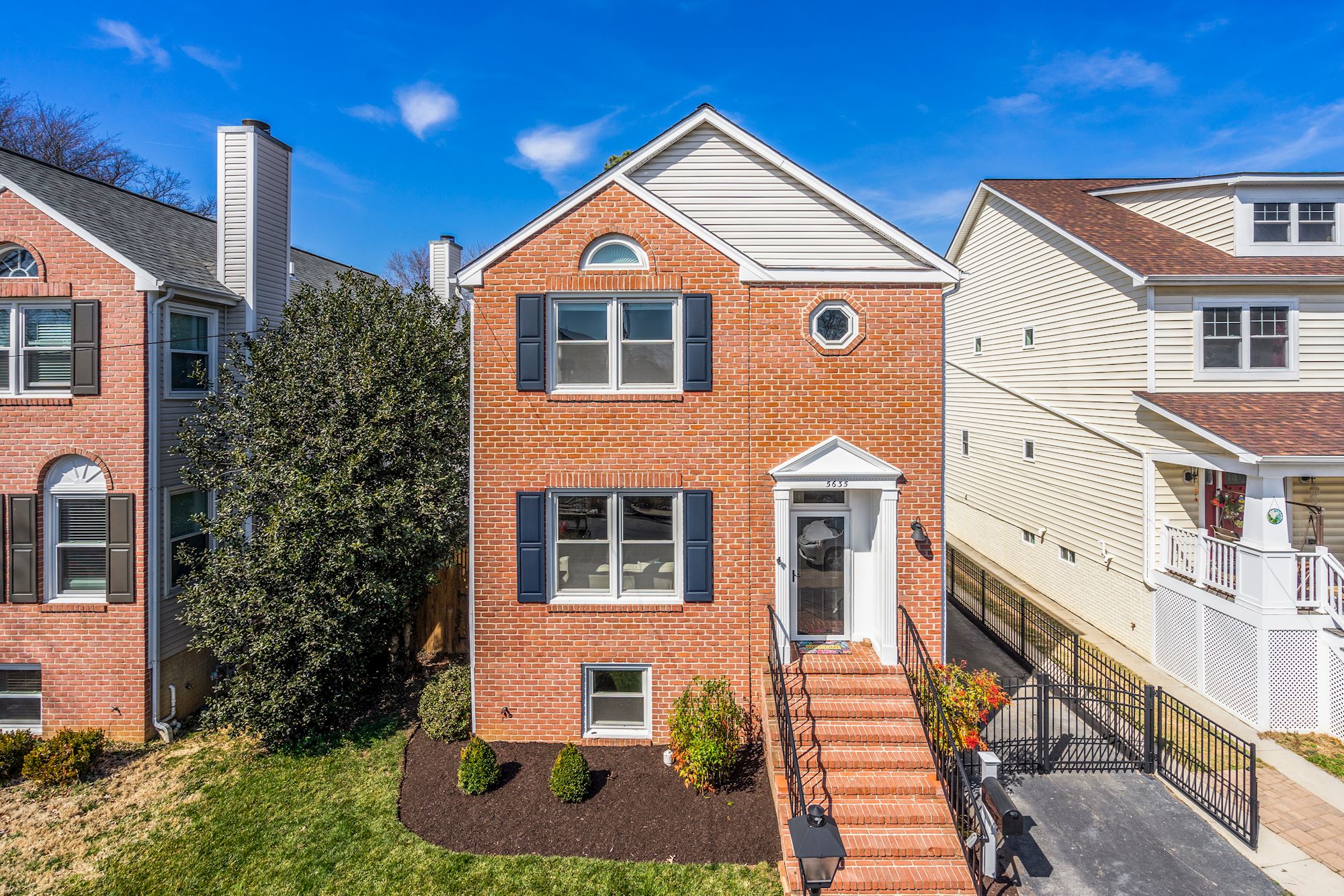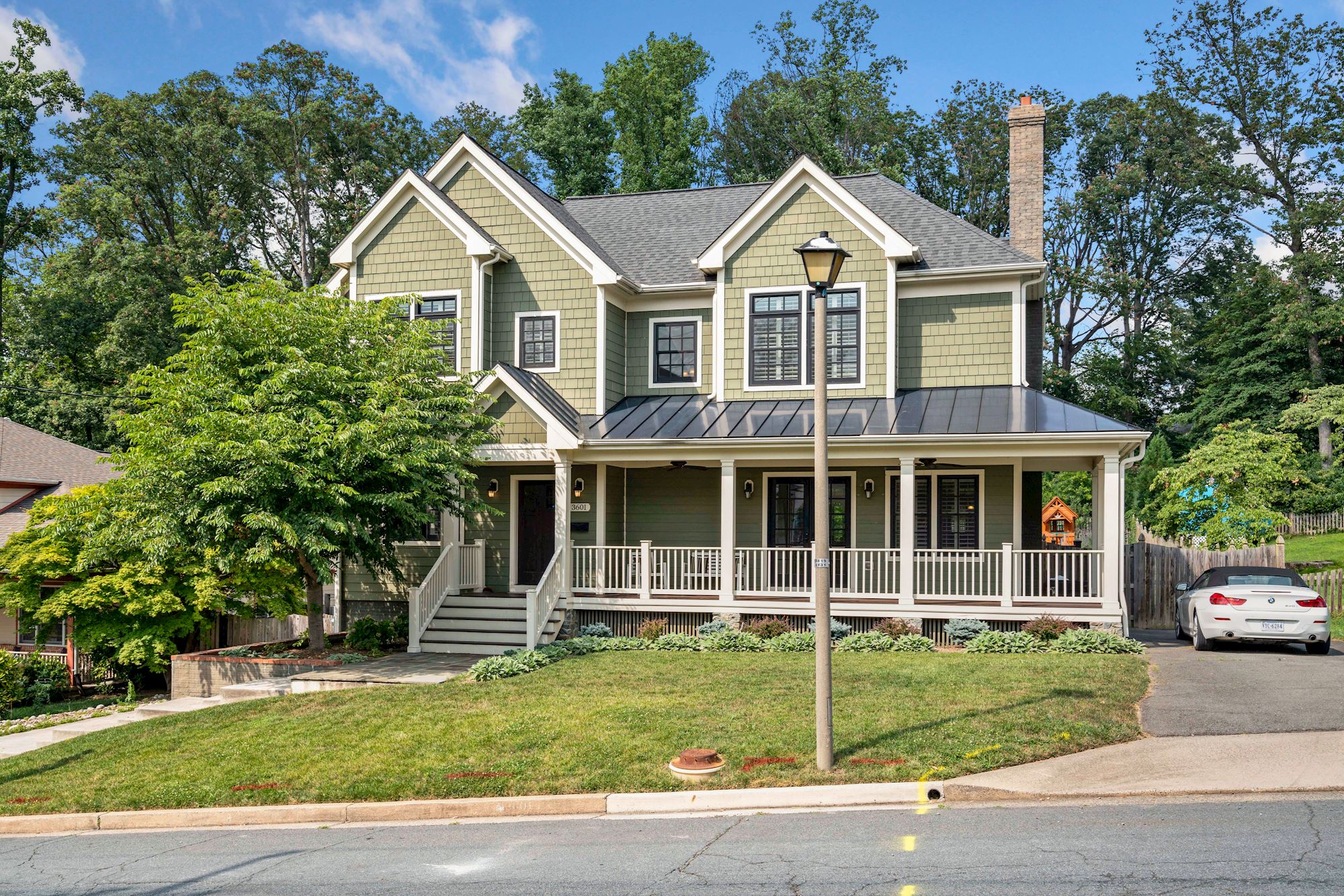Located in highly desirable Sully Estates is a gorgeous 4BR/4.5BA Colonial home with 3 finished levels featuring over 4,400 sq ft of living space. Rarely available 5 Acre Lot with tree top views that affords complete privacy. Enjoy a bright and open floor plan with lots of natural light, 2-story family room with vaulted ceilings and a gas fireplace. Gourmet kitchen with double wall oven, coffee bar and center island that includes a wine cooler. Stunning Master Suite with a fully renovated spa like bath featuring a dual sink vanity, separate shower & soaking tub. 3 additional bedrooms, a jack and jill bathroom, hall bath and laundry complete the upper level. Fully finished LL has its own recreation room, bonus room that could be used as an office or potential 5th bedroom and a full bathroom. A sauna for relaxation as well on the lower level. Walkout basement to the back yard backing to trees allowing for plenty of privacy, custom deck with a beautiful enclosed screened porch with beautiful nature views and is perfect for entertaining. Custom brick patio with firepit, perfect for cool nights out back. HOA includes access to community pool.
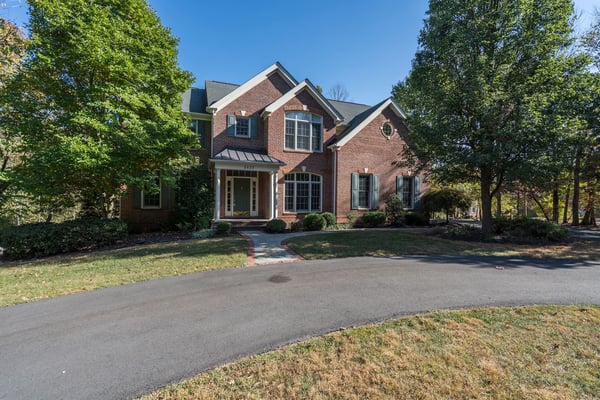
UNDER CONTRACT: 5421 Chandley Farm Ct, Centreville, VA 20120
4 BD • 4.5 BA • 4,423 SQ FT
Facts and features
- Type: Single Family Residence
- Year built: 1999
- Heating: Forced Air, Natural Gas
- Cooling: Central A/C, Ceiling Fan(s), Electric
- Parking: 2 Attached Garage spaces
- HOA: $138 monthly
- Lot: 5.20 Acres
- Price/sqft: $232
Interior details
Bedrooms and bathrooms
- Bedrooms: 4
- Bathrooms: 5
- Full bathrooms: 4
- 1/2 bathrooms: 1
- Main level bathrooms: 1
Basement
- Area: 1391
Basement
- Basement: Finished,Rear Entrance,Windows
Flooring
- Flooring: Hardwood, Wood Floors
Heating
- Heating features: Forced Air, Natural Gas
Cooling
- Cooling features: Central A/C, Ceiling Fan(s), Electric
Appliances
- Appliances included: Cooktop, Dishwasher, Disposal, Dryer, Washer, Built-In Microwave, Refrigerator, Stainless Steel Appliance(s), Central Vacuum, Oven - Wall, Gas Water Heater
- Laundry features: Dryer In Unit, Washer In Unit
Interior Features
- Door features: Atrium
- Interior features: Double/Dual Staircase, Family Room Off Kitchen, Open Floorplan, Kitchen - Gourmet, Kitchen Island, Kitchen - Table Space, Primary Bath(s), Recessed Lighting, Sauna, Upgraded Countertops, Walk-In Closet(s), Ceiling Fan(s), Crown Molding, 9'+ Ceilings, High Ceilings, Vaulted Ceiling(s)
Other interior features
- Total interior livable area: 4,423 sqft
- Finished area above ground: 3,032
- Finished area below ground: 1,391
- Total number of fireplaces: 1
- Fireplace features: Gas/Propane
- Virtual tour: View virtual tour
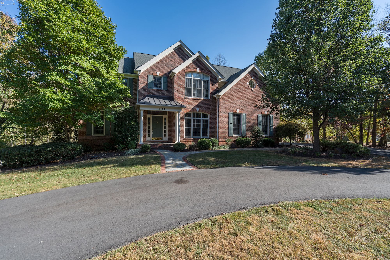
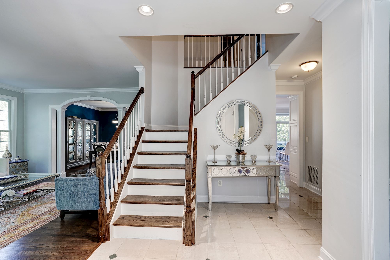
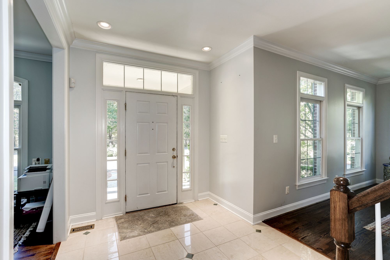
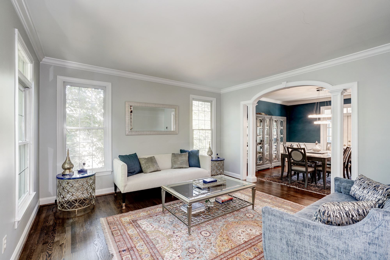
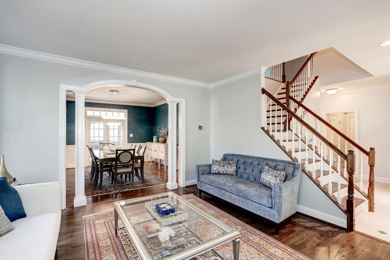
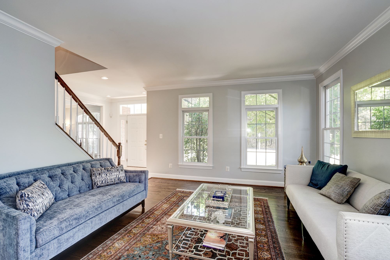
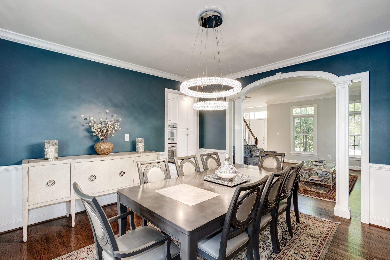
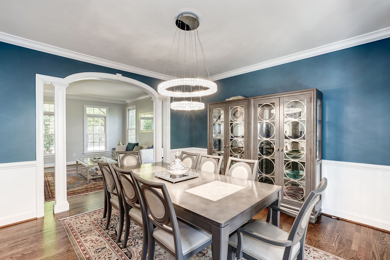
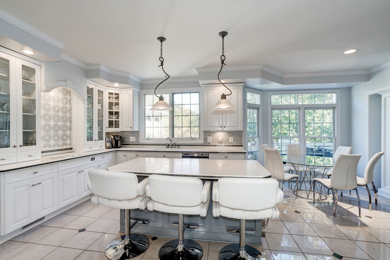
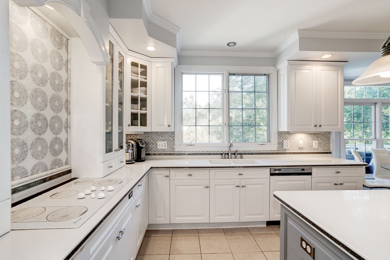
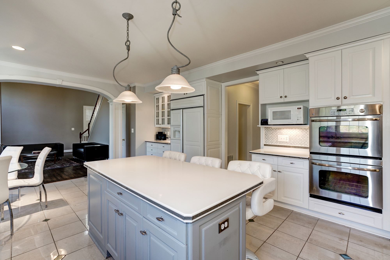
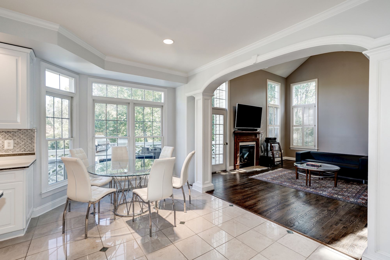
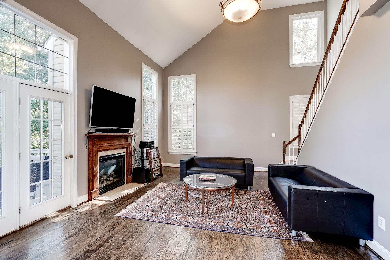
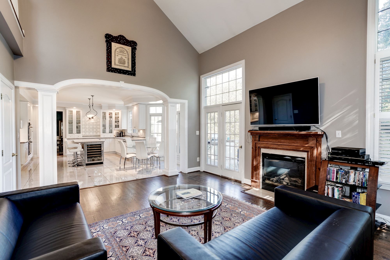
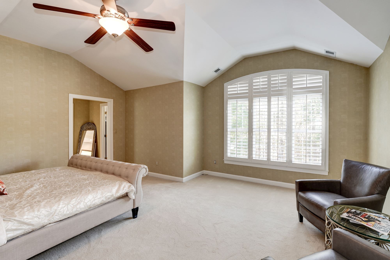
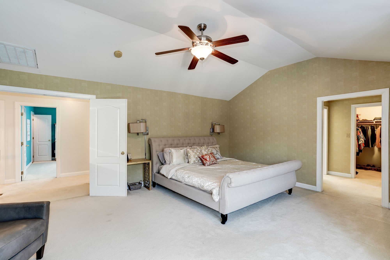
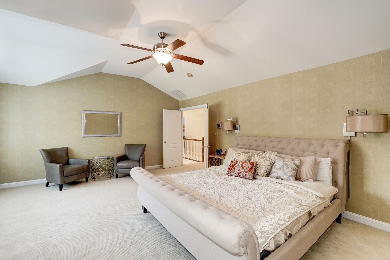
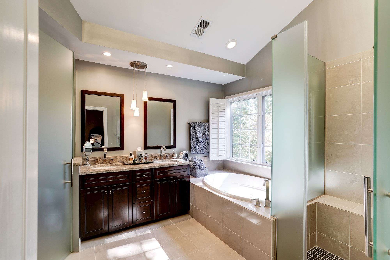
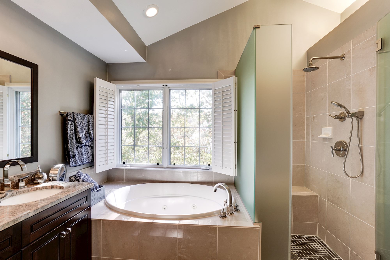
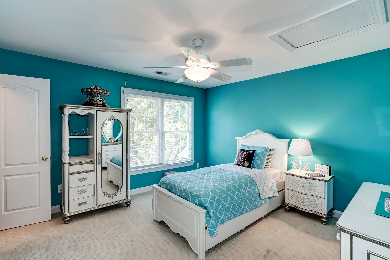
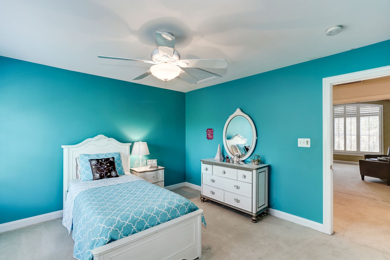
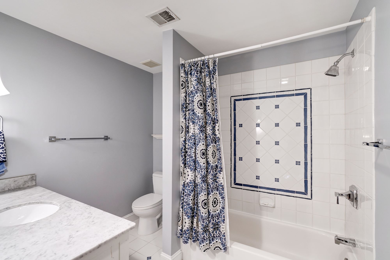
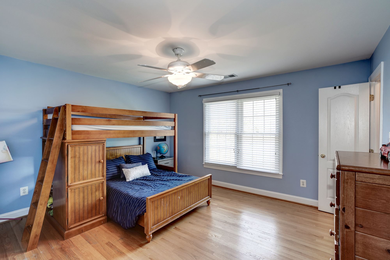
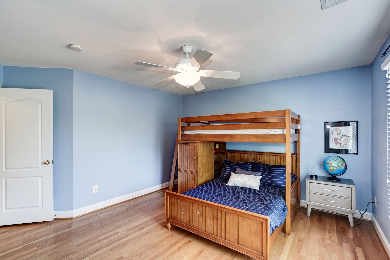
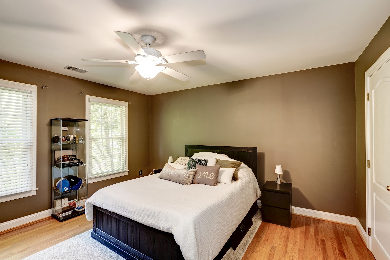
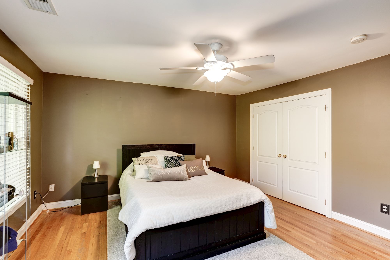
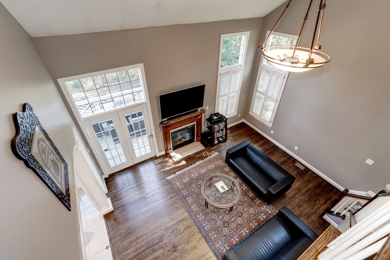
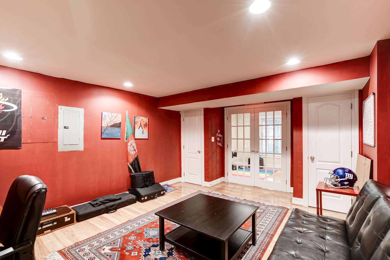
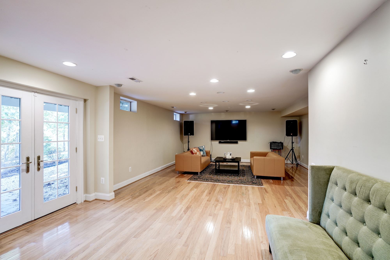
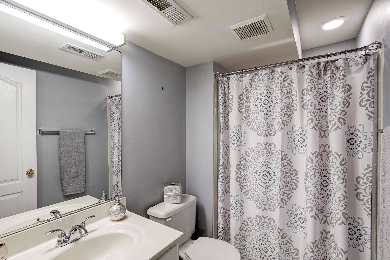
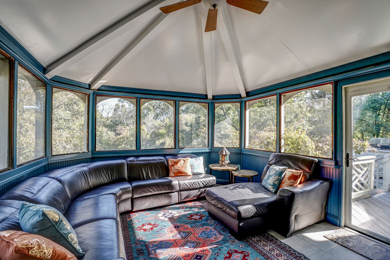
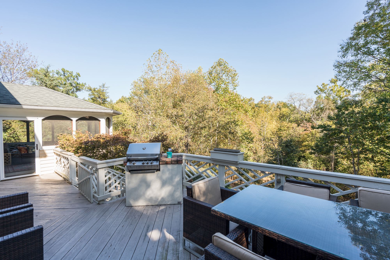
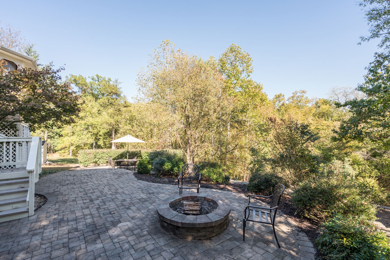
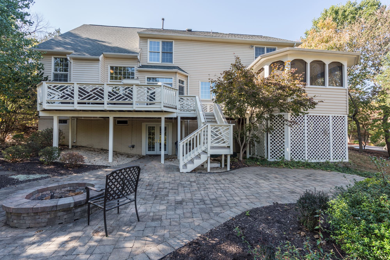
Khalil El-Ghoul
Khalil El-Ghoul is a seasoned real estate broker actively helping sellers and buyers throughout Northern Virginia, DC, and Maryland. Known for his no-nonsense approach, Khalil combines expert market insight with honest, objective advice to help buyers and sellers navigate every type of market—from calm to chaotic. If you’re looking for clarity, strategy, and a trusted partner in real estate, he’s the one to call. 571-235-4821, khalil@glasshousere.com






