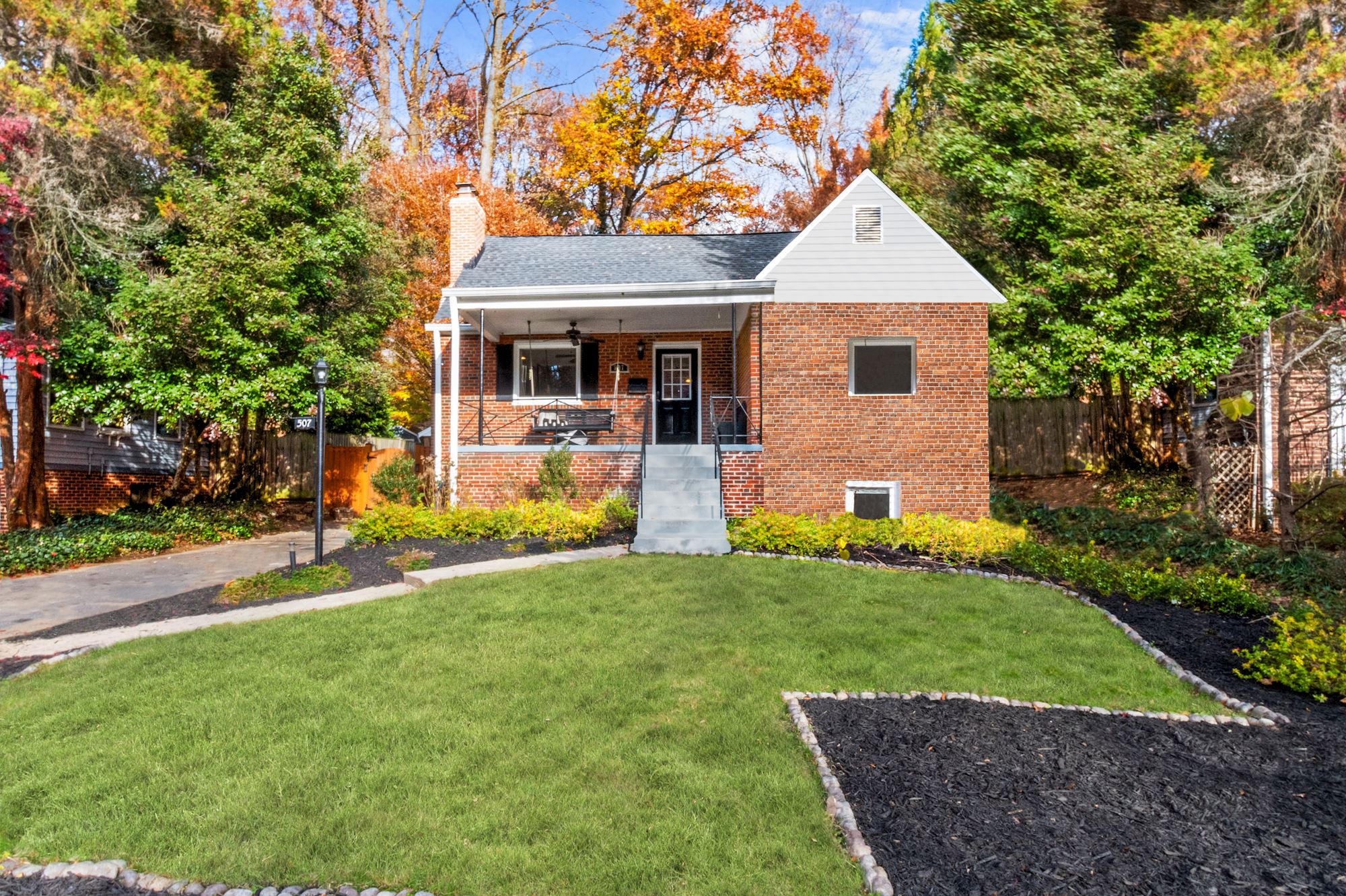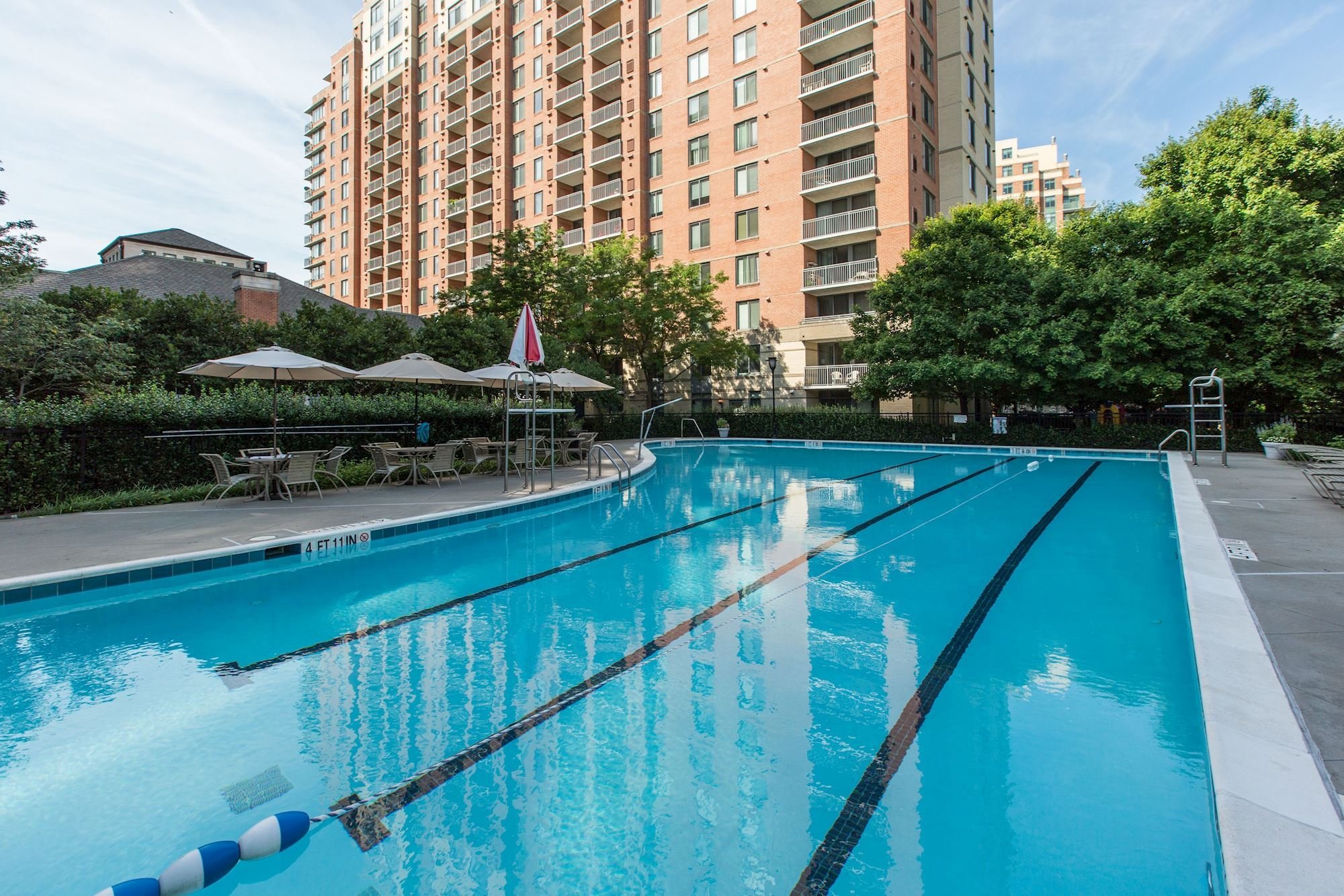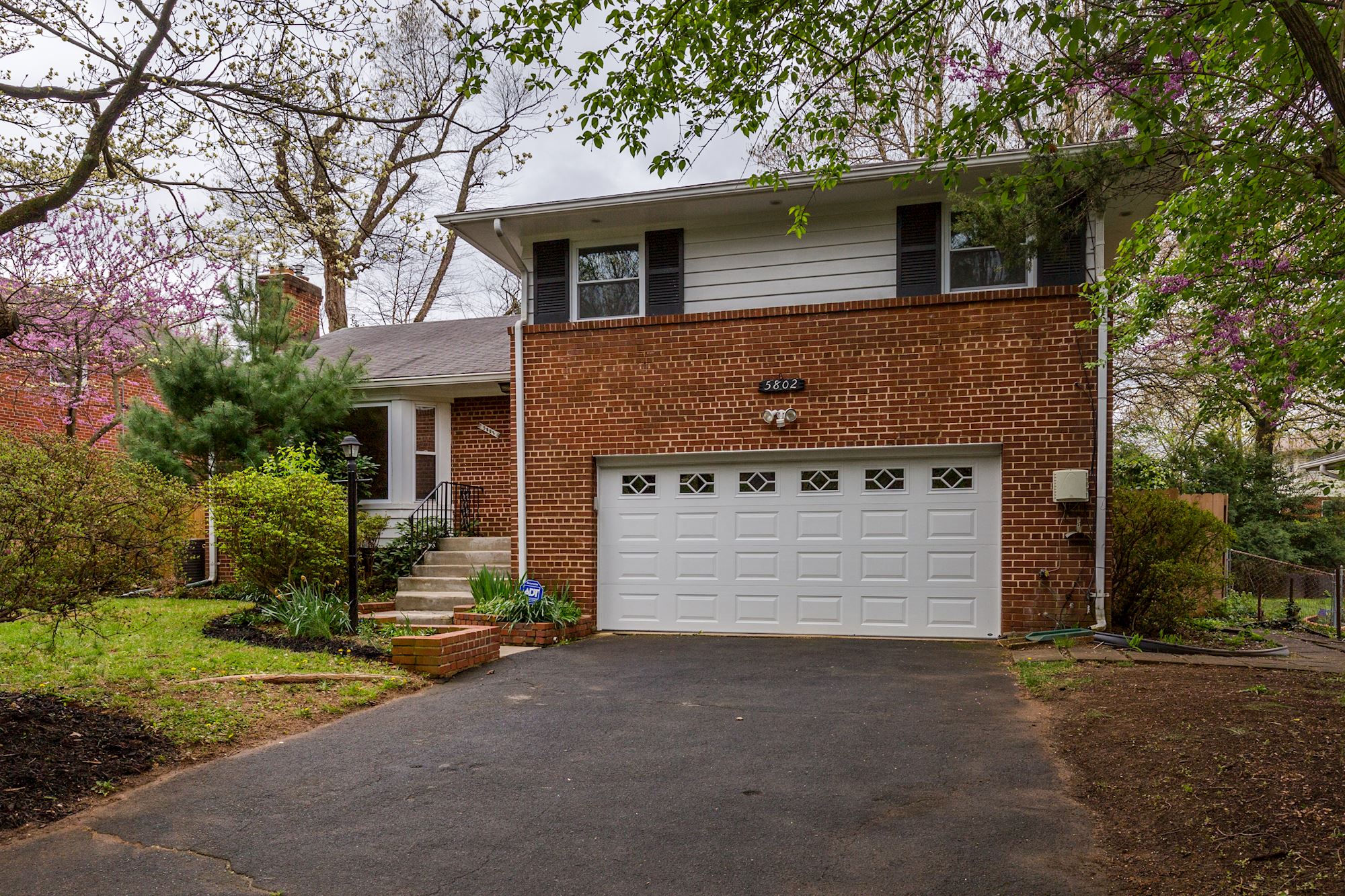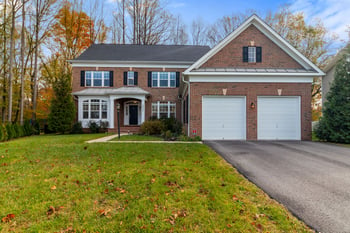
Fantastic Opportunity to live on one of the best lots in popular Wilsons Grove. One of the larger models in the community this stately home is perfectly situated at the end of a cul-de-sac on a premium lot backing to forest preservation. This home features a modern and open floor plan, western exposure with tons of sunlight, wide plank hardwood floors, main level office, multiple living spaces, 2 car garage, irrigation system, and more! Gourmet kitchen features a large center island, double oven, palladium windows, SS appliances, and granite counters. Wilsons Grove amenities include a club house, pool, sport courts, playgrounds, etc. All of this located close to shopping, restaurants, and popular commuter routes.
FOR SALE: 2441 Macallister Ln, Gambrills, MD 21054
$799,900 | 4 BD | 4 BA | 3435 SQ FT
Facts and features
- Type: Single Family
- Year built: 2014
- Heating:Heat pump, Solar
- Cooling:Central
- Parking:Built-in, Garage - Attached, Covered
- HOA:$157/mo
- Lot:10,175 sqft
- Price/sqft:$233
Interior details
- Bedrooms: 4
- Bathrooms: 4
- Full bathrooms: 3
- 1/2 bathrooms: 1
- Basement: Partially finished
- Flooring: Hardwood
- Heating features: Heat pump, Solar
- Cooling features: Central
- Appliances included:Dishwasher, Dryer, Garbage disposal, Microwave, Refrigerator, Washer
- Total interior livable area:3,435 sqft
- Finished area below ground: 0
- Fireplace: Yes
- Virtual tour: View virtual tour
Property details
- Total spaces: 4
- Parking features: Built-in, Garage - Attached, Covered
- Garage spaces: 4
- Covered spaces: 2
- Uncovered spaces: 2
- Stories: 3
- Exterior features: Vinyl
- Lot size: 10,175 sqft
- Parcel number:0296490238719
Construction details
- Home type: Single Family
- Architectural style: Craftsman
- Roof: Shake / Shingle
- New construction: No
- Year built: 2014
Community and Neighborhood Details
- Community features: Fitness Center
- Region: Gambrills
HOA and financial details
- HOA fee: $157/mo
- Tax assessed value: $653,200
- Annual tax amount: $6,572
Other
- MLS ID: MDAA451904
- Appliances: Dishwasher, Refrigerator, Disposal, Humidifier, Built-in Microwave, Air Cleaner, Dryer, Washer, Cooktop, Oven - Wall
- AssociationYN: Yes
- FireplaceYN: Yes
- InteriorFeatures: Ceiling Fan(s), Kitchen Island, Recessed Lighting, Walk-In Closet(s), Dining Area, Eat-in Kitchen, Soaking Tub, Crown Molding, Carpet, Open Floorplan, Wood Floors, Butlers Pantry, Sprinkler System, Wainscotting, Breakfast Area, Upgraded Countertops, Kitchen - Table Space, Kitchen - Gourmet, Family Room Off Kitchen, Store/Office, Stall Shower, Tub Shower
- GarageYN: Yes
- AttachedGarageYN: Yes
- HeatingYN: Yes
- CoolingYN: Yes
- StructureType: Detached
- ConstructionMaterials: Vinyl Siding
- Heating: Heat Pump
- StoriesTotal: 3
- ArchitecturalStyle: Craftsman
- OpenParkingSpaces: 2
- SpecialListingConditions:Standard
- ParkingFeatures: Driveway, Attached Garage, Asphalt, Garage Faces Front
- CoveredSpaces: 2
- Cooling: Central Air, Solar On Grid
- PoolFeatures: Community
- BelowGradeFinishedArea: 0
- MlsStatus: Active
- TaxAnnualAmount: 6869.0
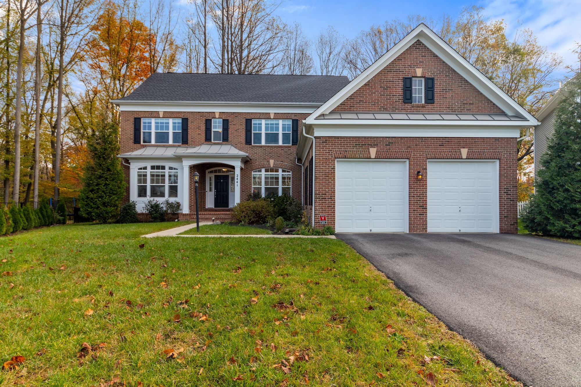
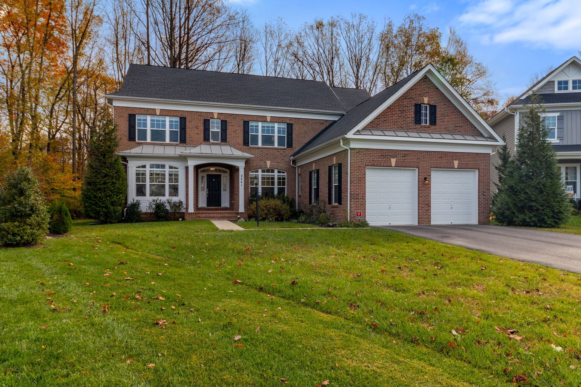
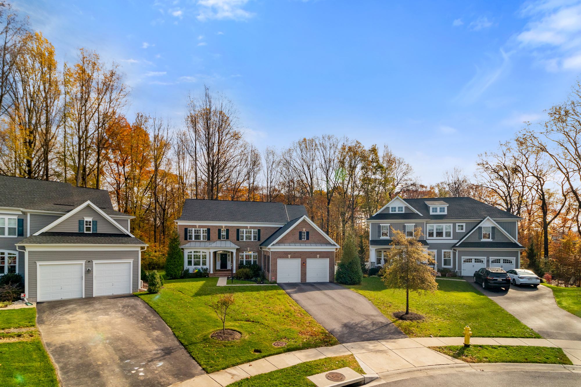
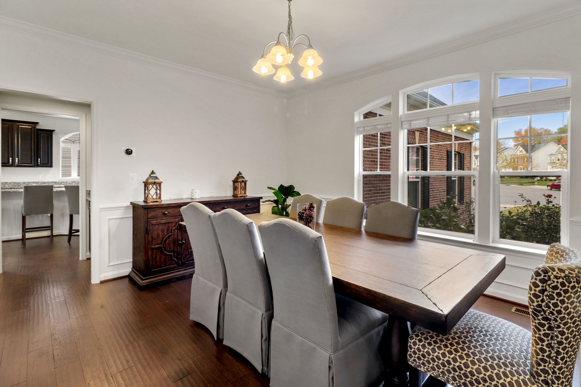
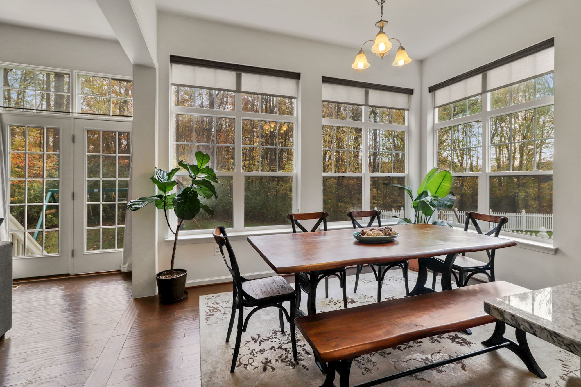
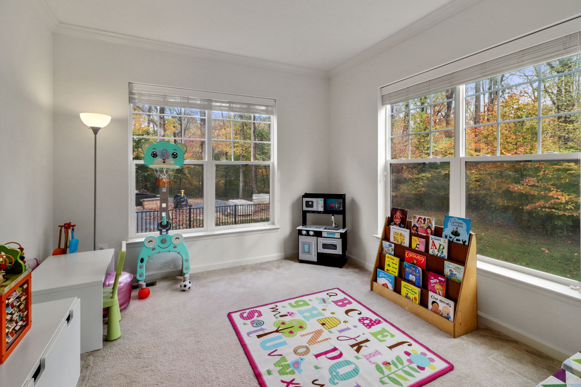
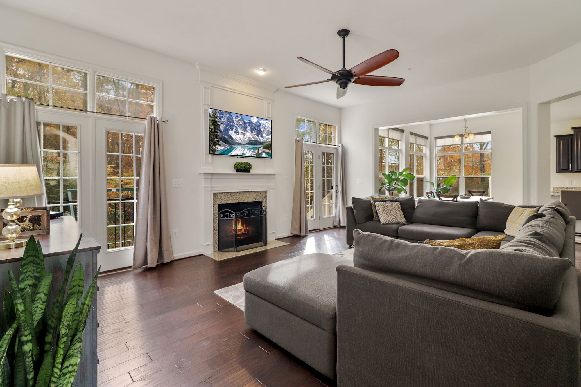
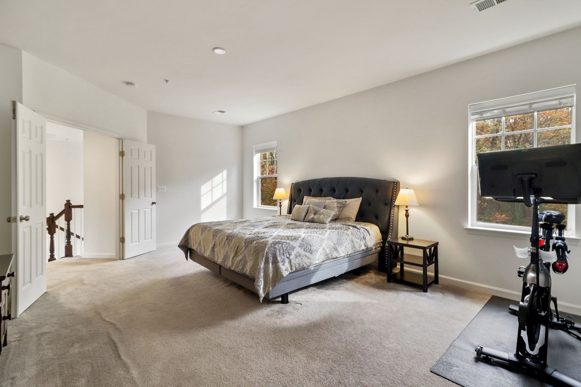
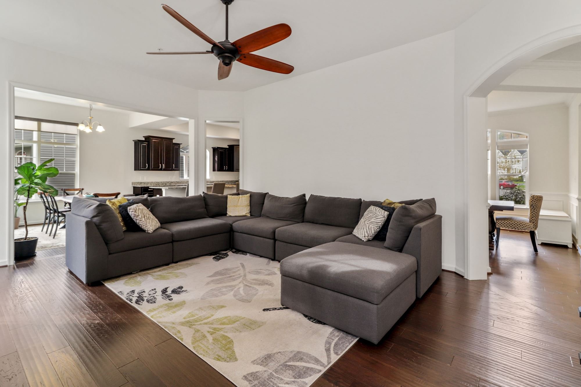
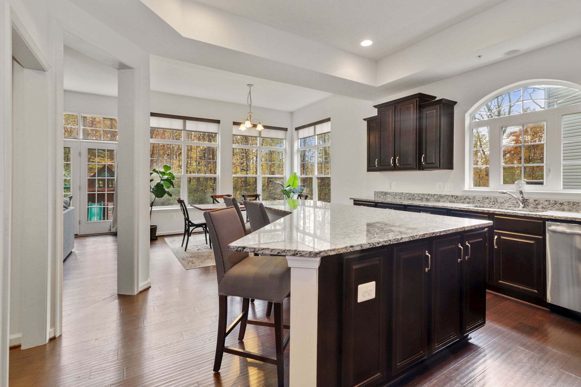
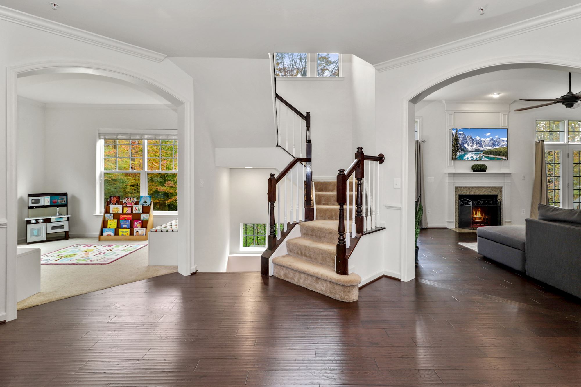
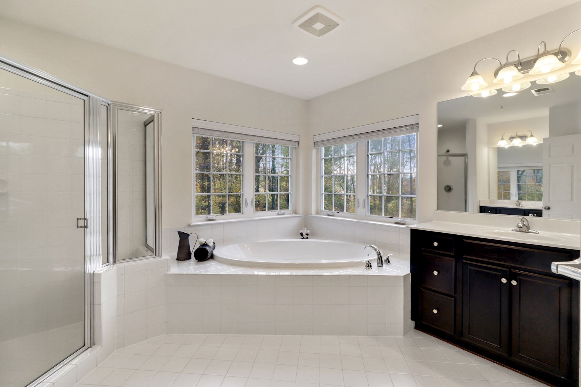
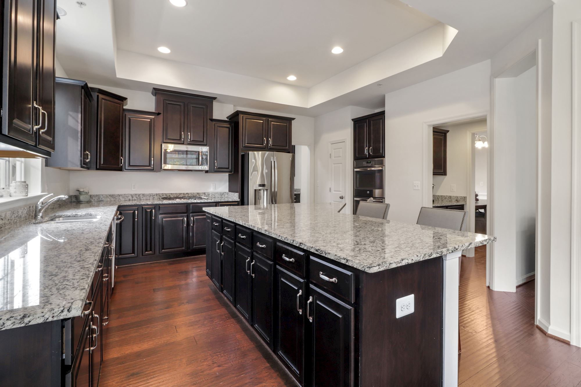
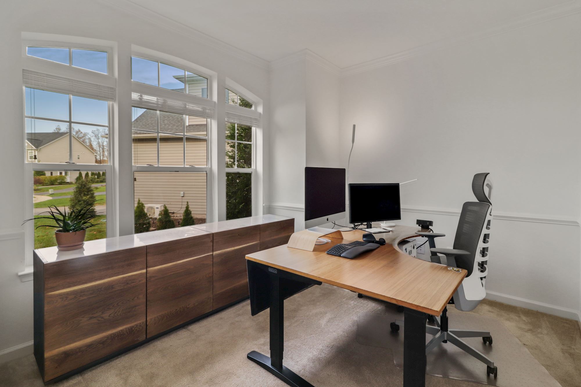
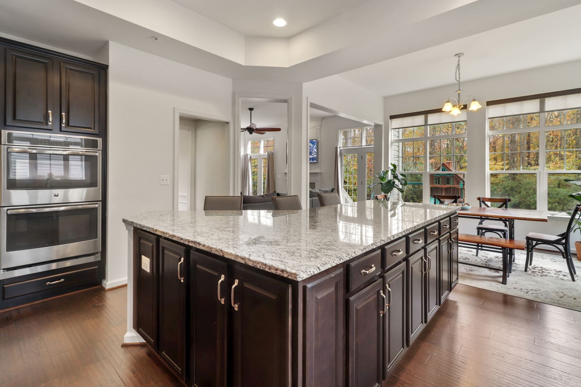
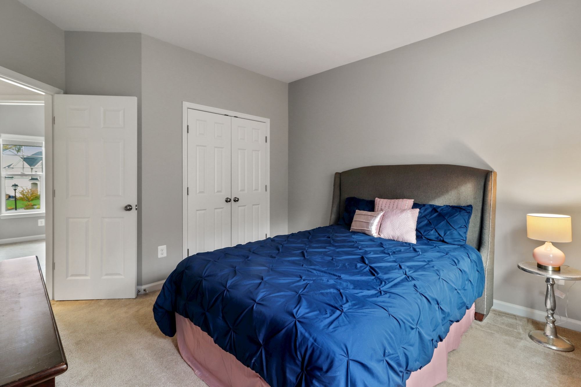
Khalil El-Ghoul
Khalil El-Ghoul is a seasoned real estate broker actively helping sellers and buyers throughout Northern Virginia, DC, and Maryland. Known for his no-nonsense approach, Khalil combines expert market insight with honest, objective advice to help buyers and sellers navigate every type of market—from calm to chaotic. If you’re looking for clarity, strategy, and a trusted partner in real estate, he’s the one to call. 571-235-4821, khalil@glasshousere.com





