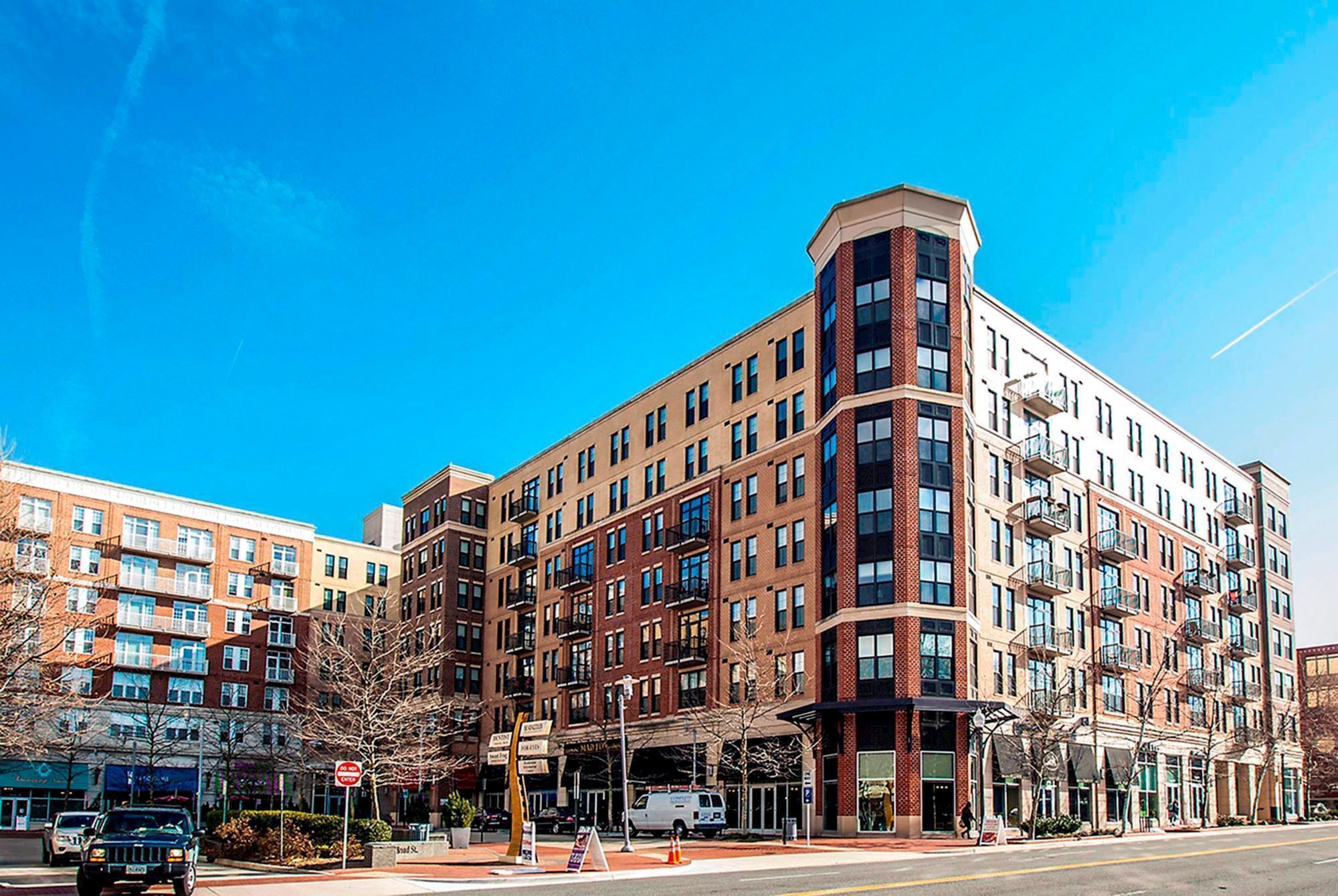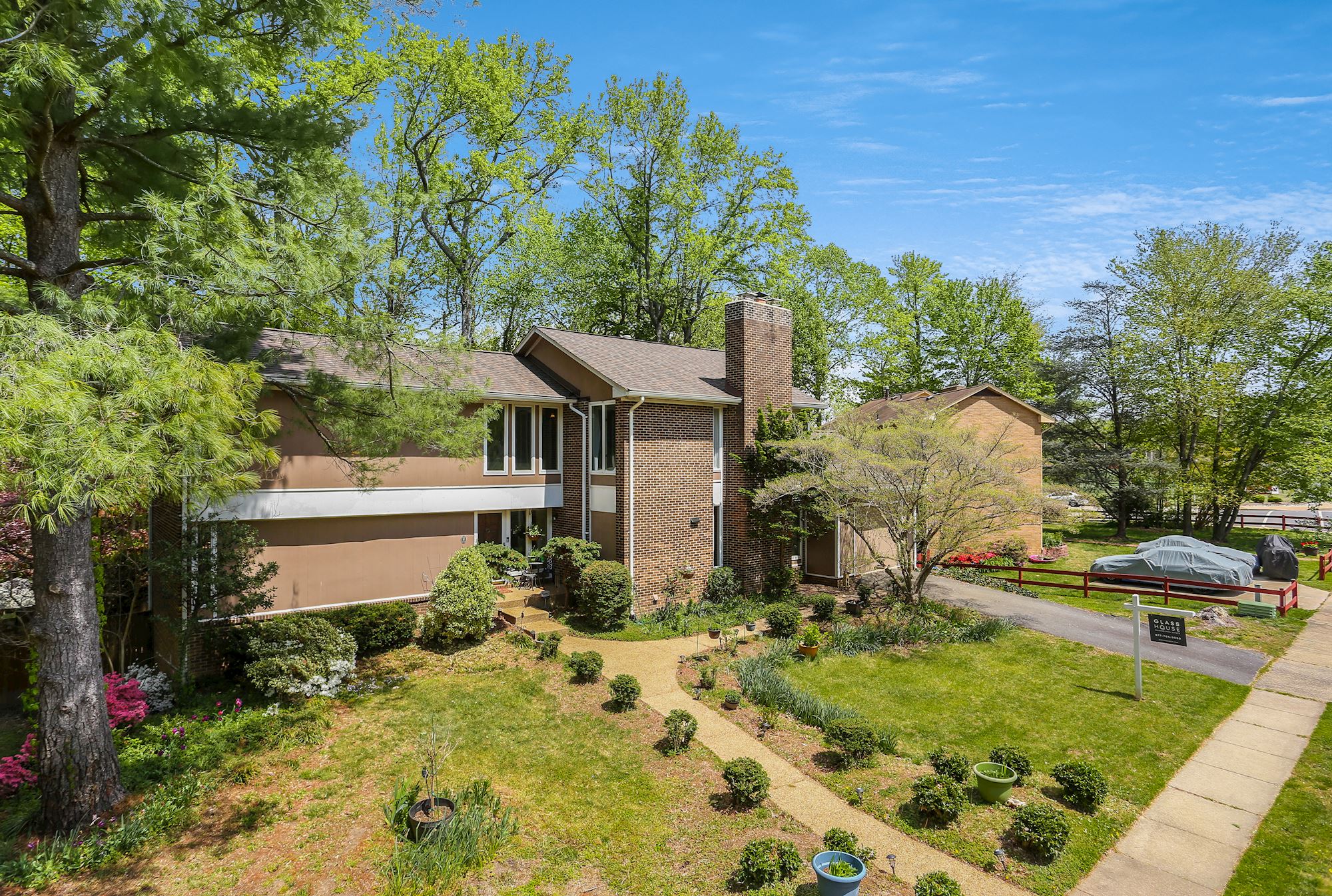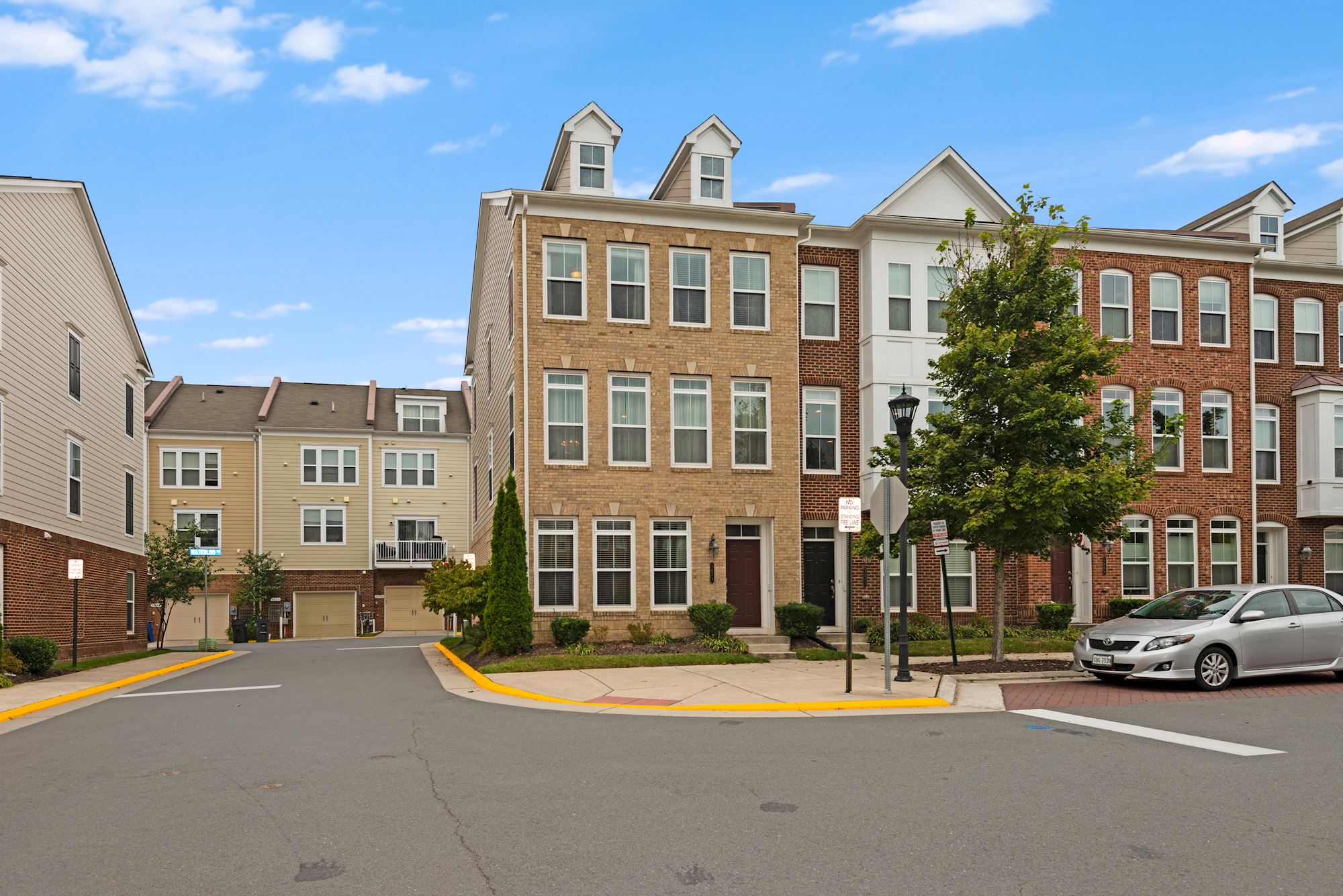This absolutely charming home, nestled in a small community on a cul de sac, offers spectacular outdoor and indoor spaces. Filled with natural light and gleaming hardwood floors the main level has open space for work, relaxing or entertaining. Step out into the inviting screened in porch where you are greeted with beautiful views of your private pool and spacious outdoor living space - yard games, playground with little house and sandbox, firepit, bring it all! Two outdoor showers are perfect for rinsing off after a dip in the pool. This 4 bedroom 2.5 bath single family home has much to offer! Lower level is completely finished with a full bath, an extra room, and a walkout to the pool. Kitchen has Quartz countertops, exposed brick, and windows overlooking the large fenced in yard with white picket fence. Great location: Quantico, Potomac Mills, Prince William Forest Park, the Occoquan, and the Park and Ride are all within 20 minutes. Easy access to I-95 for a simplified commute.
4491 Andy Ct, Woodbridge, VA 22193
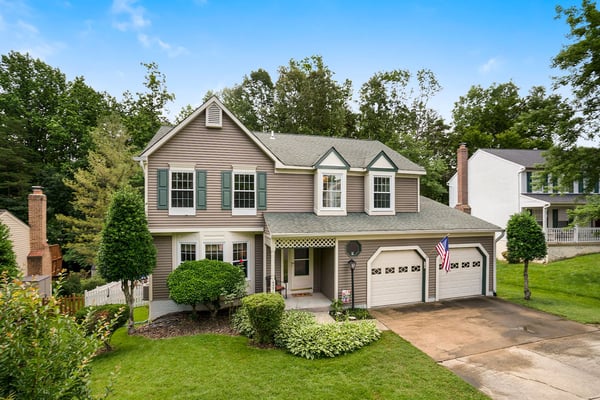
4 bd • 3.5 ba • 2,530 sq ft
Facts and features
- Type: Single Family Residence
- Year built: 1988
- Heating: Forced Air, Natural Gas
- Cooling: Central A/C, Ceiling Fan(s), Electric
- Parking: 2 Attached Garage spaces
- HOA: $175 annually
- Lot: 0.37 Acres
- Price/sqft: $247
Interior details
Bedrooms and bathrooms
- Bedrooms: 4
- Bathrooms: 4
- Full bathrooms: 3
- 1/2 bathrooms: 1
- Main level bathrooms: 1
Basement
- Basement: Finished,Walkout Level,Full,Interior Entry,Exterior Entry
Flooring
- Flooring: Hardwood, Wood Floors, Carpet
Heating
- Heating features: Forced Air, Natural Gas
Cooling
- Cooling features: Central A/C, Ceiling Fan(s), Electric
Appliances
- Appliances included: Dryer, Washer, Dishwasher, Disposal, Refrigerator, Stove, Gas Water Heater
- Laundry features: Laundry Room
Interior Features
- Door features: Sliding Glass
- Interior features: Crown Molding, Floor Plan - Traditional, Formal/Separate Dining Room, Breakfast Area, Ceiling Fan(s), Chair Railings, Combination Kitchen/Dining, Dining Area, Family Room Off Kitchen, Eat-in Kitchen, Recessed Lighting, Stall Shower, Tub Shower, Walk-In Closet(s)
Other interior features
- Total interior livable area: 2,530 sqft
- Finished area above ground: 1,720
- Finished area below ground: 810
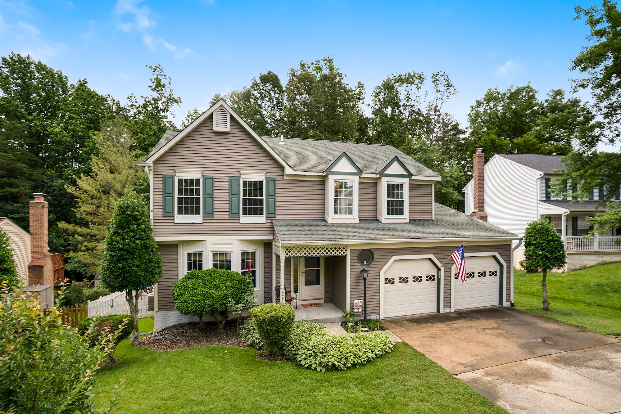
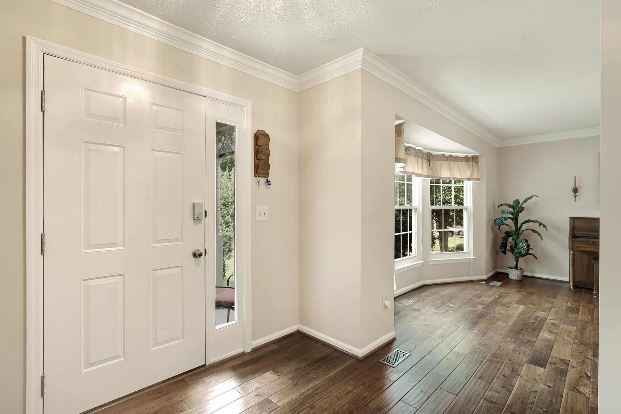
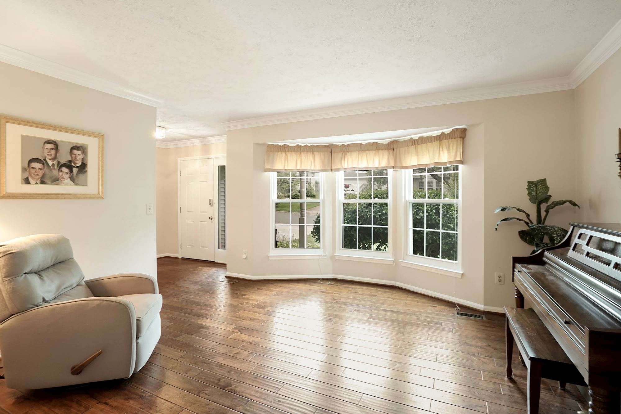
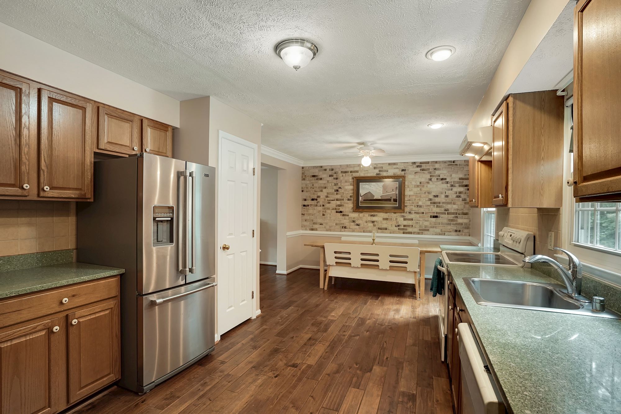
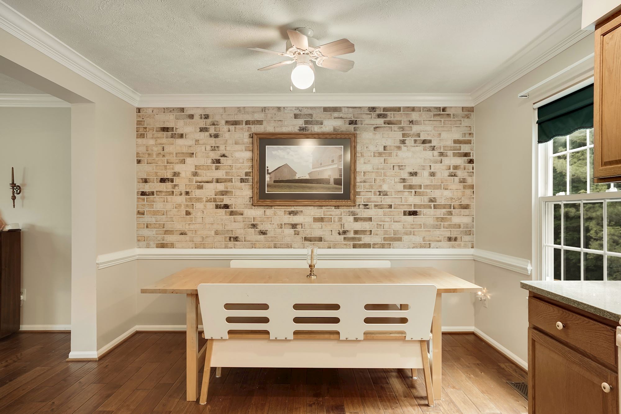
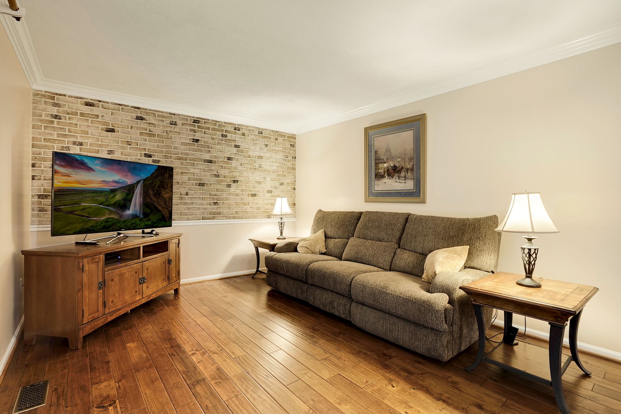
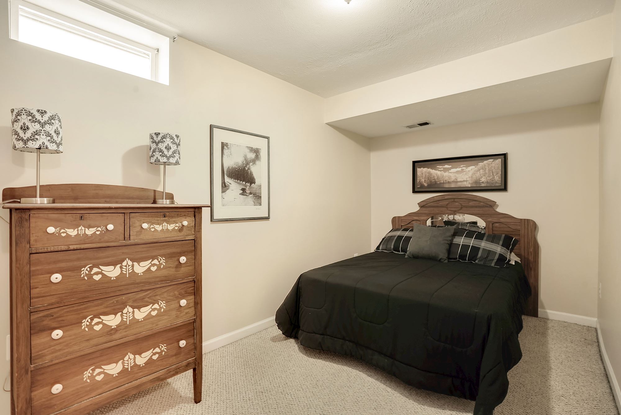
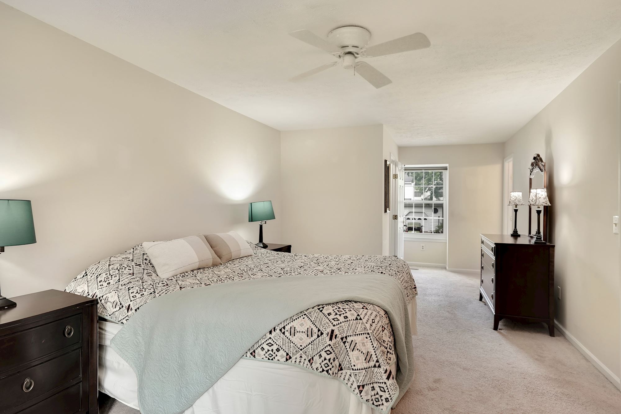
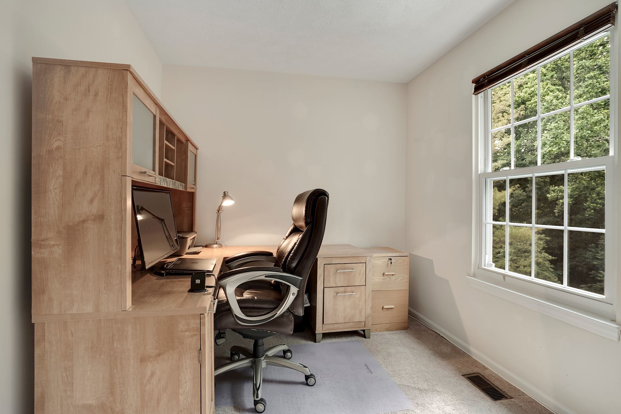
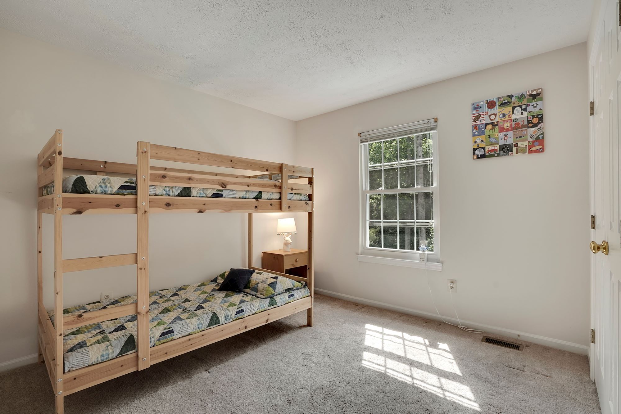
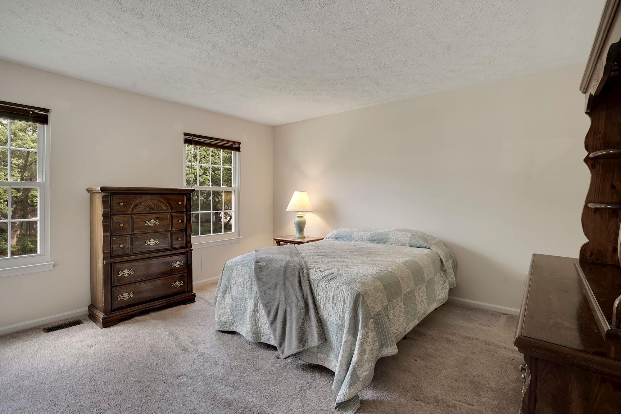
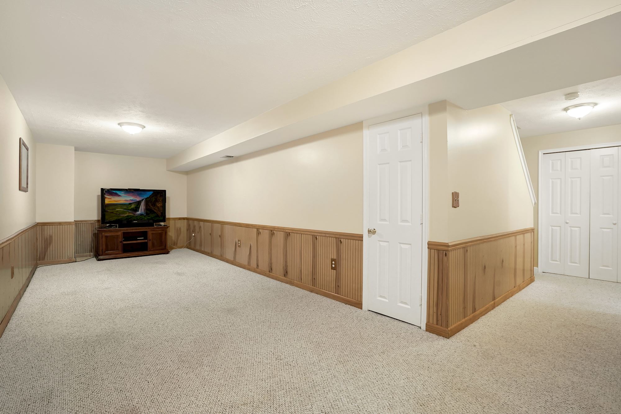
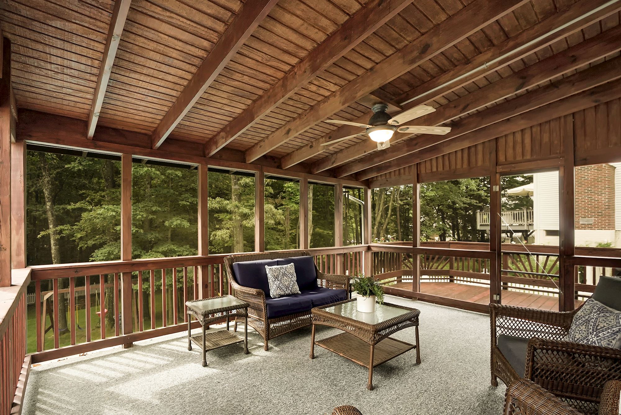
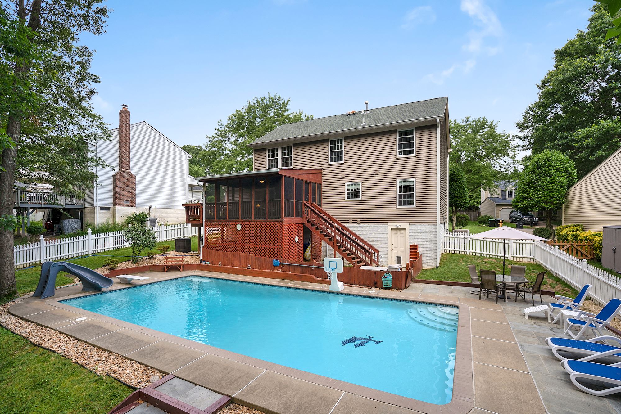
Khalil El-Ghoul
Khalil El-Ghoul is a seasoned real estate broker actively helping sellers and buyers throughout Northern Virginia, DC, and Maryland. Known for his no-nonsense approach, Khalil combines expert market insight with honest, objective advice to help buyers and sellers navigate every type of market—from calm to chaotic. If you’re looking for clarity, strategy, and a trusted partner in real estate, he’s the one to call. 571-235-4821, khalil@glasshousere.com





