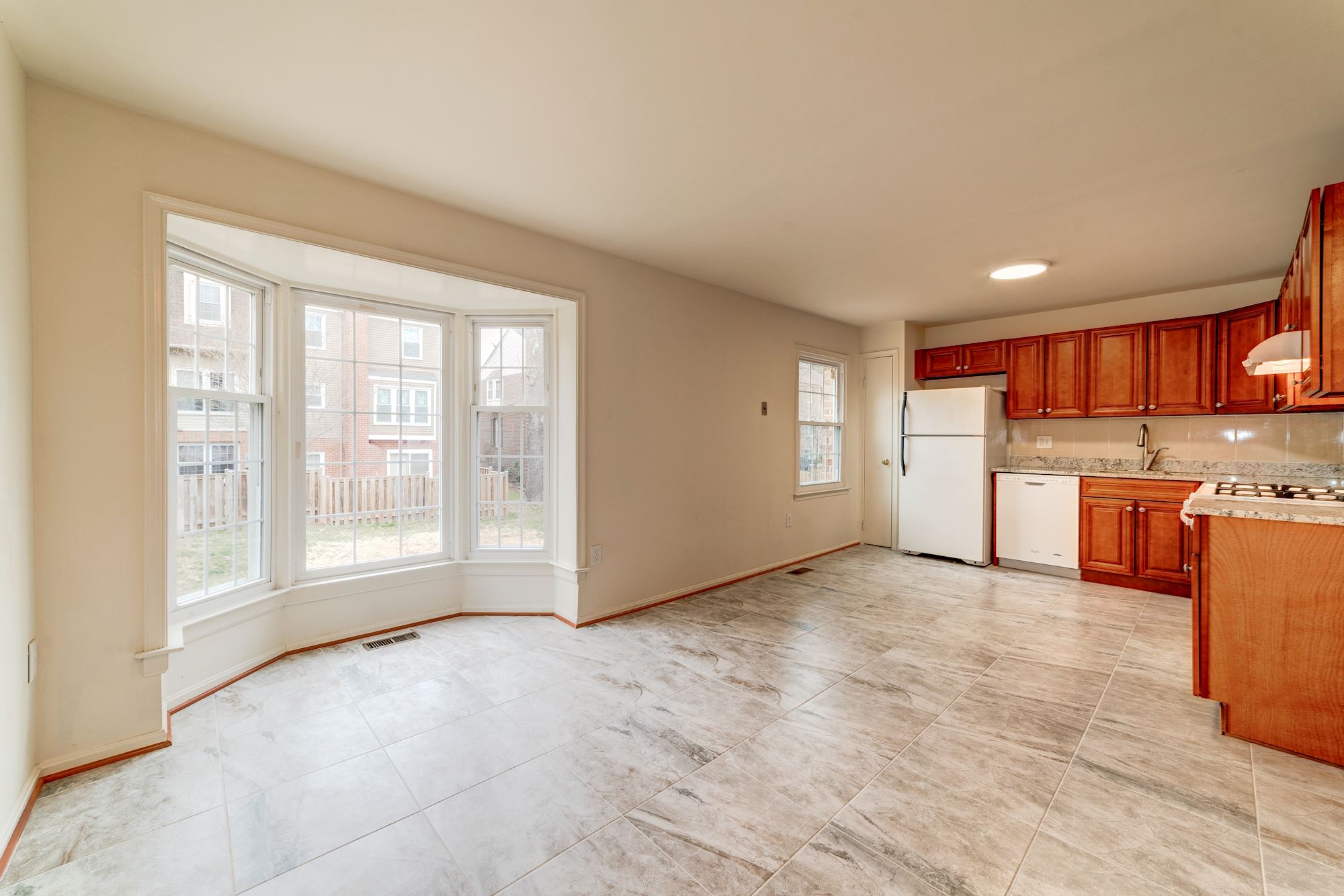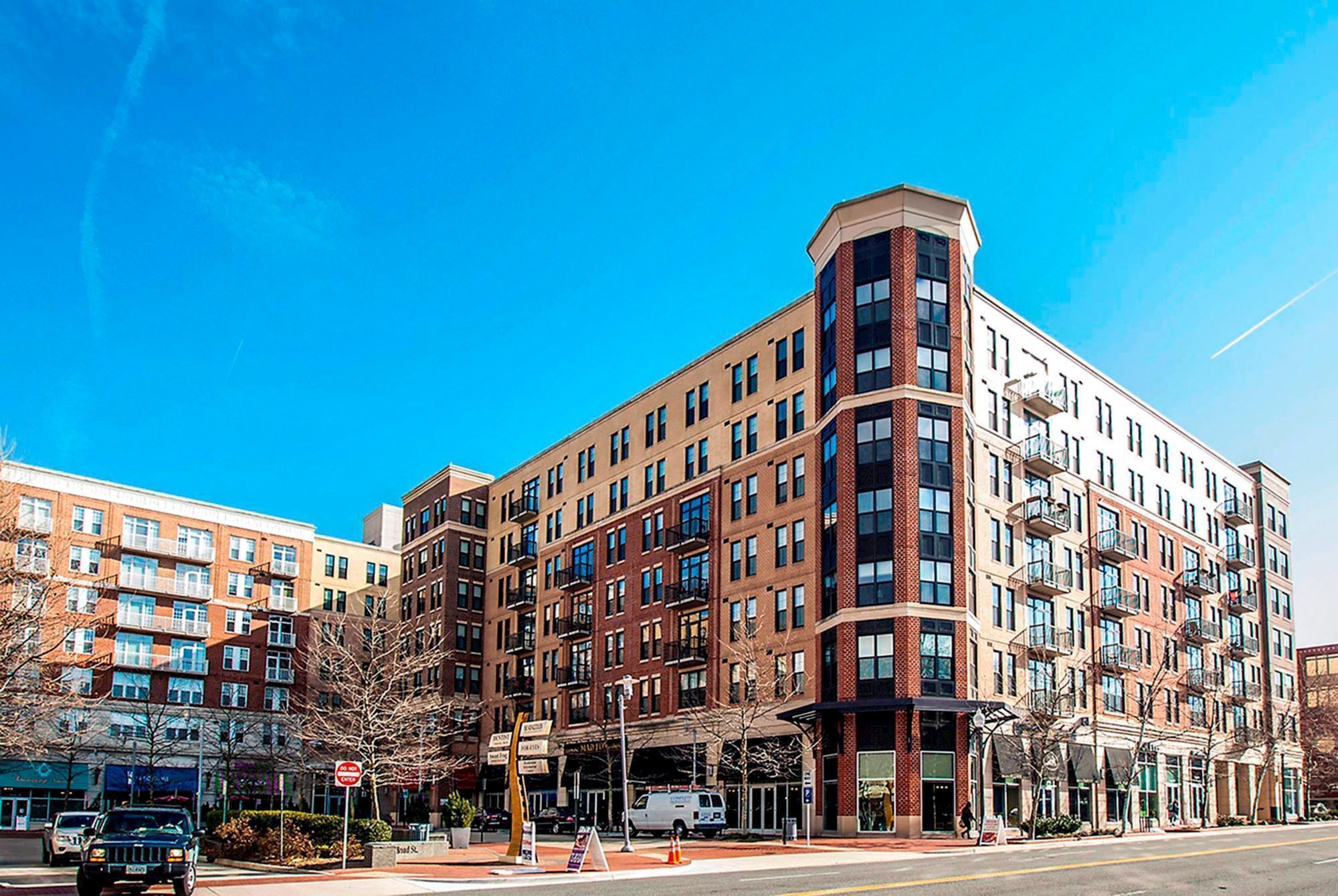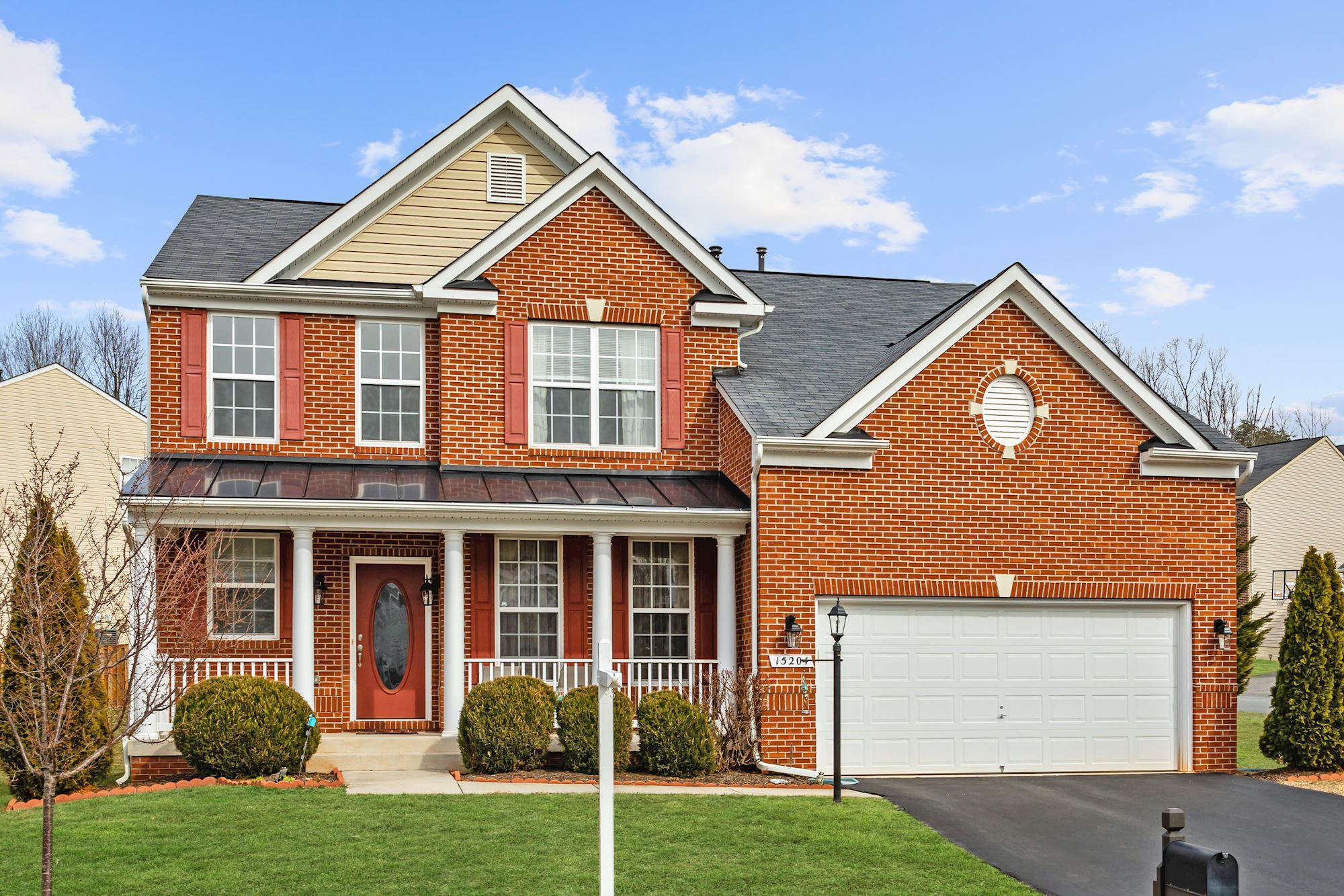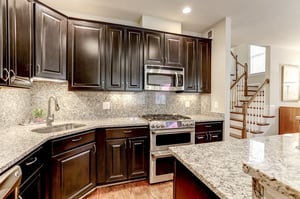 Bright & open 4BR/3.5BA end-unit townhouse in a great location! Less than 10 years old, over 2,400 sqft of finished living space, and featuring a 2-car garage, beautiful hardwood floors throughout the main level, crown molding & recessed lighting, plus a huge kitchen with granite countertops & maple cabinets! Also enjoy a fully finished basement, gorgeous master bedroom with luxury bath featuring dual vanities and separate tub/shower, upgraded appliances, 9 ft ceilings, and much more! Plenty of guest parking and just minutes to major commuter routes, shopping, and entertainment. Totally turn-key, move in today!
Bright & open 4BR/3.5BA end-unit townhouse in a great location! Less than 10 years old, over 2,400 sqft of finished living space, and featuring a 2-car garage, beautiful hardwood floors throughout the main level, crown molding & recessed lighting, plus a huge kitchen with granite countertops & maple cabinets! Also enjoy a fully finished basement, gorgeous master bedroom with luxury bath featuring dual vanities and separate tub/shower, upgraded appliances, 9 ft ceilings, and much more! Plenty of guest parking and just minutes to major commuter routes, shopping, and entertainment. Totally turn-key, move in today!
This home is located in a private enclave of 10 luxury homes on a quiet cul-de-sac. Great commuting location! Convenient to I-66, Rt. 50, Rt.29, Fairfax County Parkway. The Metro Kiss & Ride bus lot is minutes away. 3 finished levels, 4 bedrooms, 3 1/2 baths. Gleaming hardwoods on the main level, stairs and upstairs hallway. Large living room/dining room combination with three sided gas fireplace as the dramatic centerpiece! Gourmet kitchen has granite counters, sleek stainless appliances including Double Gas Oven with granite back splash. Breakfast room bump out opens to custom deck. Upper level features large master bedroom suite with luxury bath and two other good size bedrooms. Lower level has a family room, full bath and 4th bedroom. Walks out to patio backing to trees. 2 car garage, brick front and side. Master bedroom has tray ceiling with fan. One of the bedrooms features beautiful built-in cabinets and desk. All full baths feature tile to ceilings in showers. Includes made to order mini blinds throughout the home.
UNDER CONTRACT: 14570 Riverwind Ter, Centreville, VA 20120
4 bd 4 ba 2,412 sqft
Facts and features
- Type:Townhouse
- Year built:2011
- Heating:Forced air
- Cooling:Central
- Parking:2 spaces
- Lot:2,713 sqft
- Price/sqft:$232
Interior details
-
Bedrooms and bathrooms
Bedrooms 4 Bathrooms 4 Full bathrooms 3 1/2 bathrooms 1 -
Basement
Basement Finished -
Flooring
Flooring Carpet, Hardwood, Tile -
Heating
Heating features Forced air -
Cooling
Cooling features Central -
Appliances
Appliances included in sale Dishwasher, Dryer, Freezer, Garbage disposal, Microwave, Refrigerator, Washer -
Other interior features
Total interior livable area 2,412 sqft Fireplace Yes
Interested in this Northern Virginia home?
Contact Glass House Real Estate today to discuss details about this home and schedule a showing! -
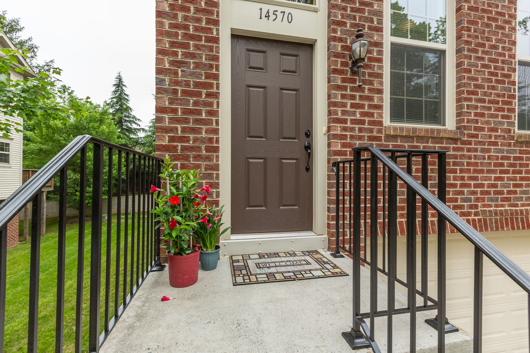
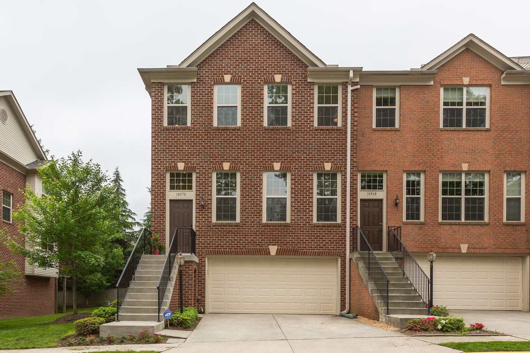
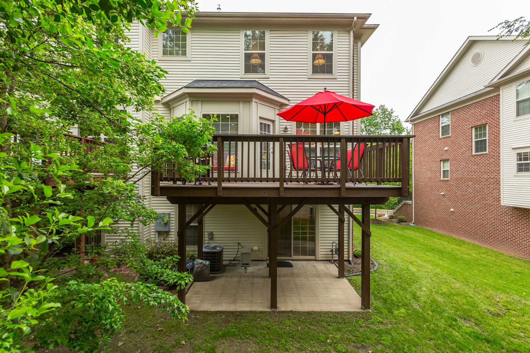
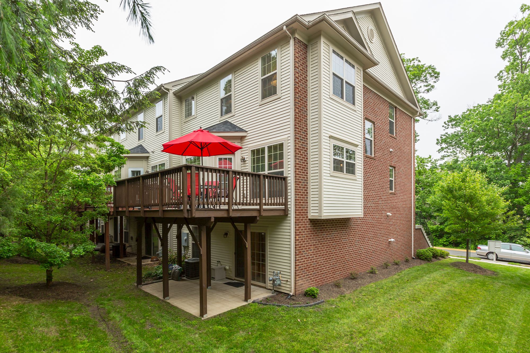
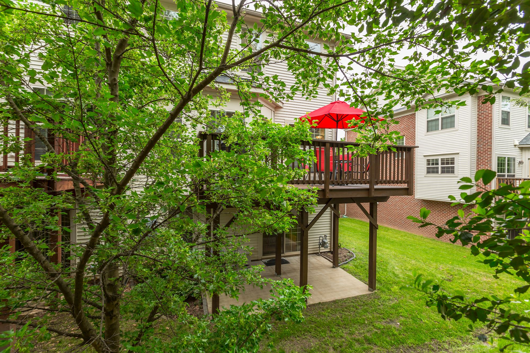
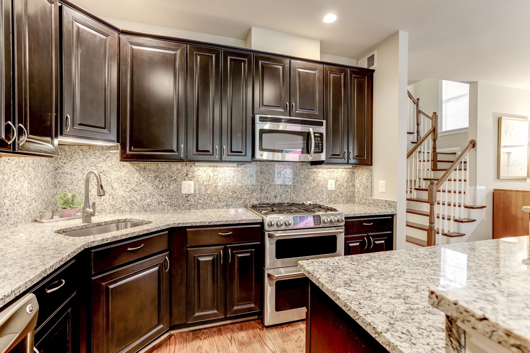
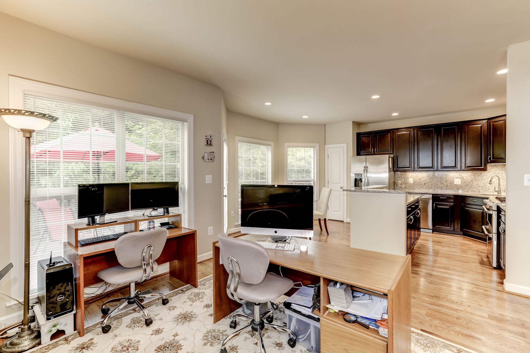
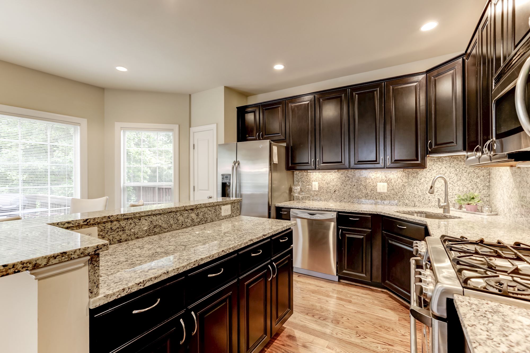
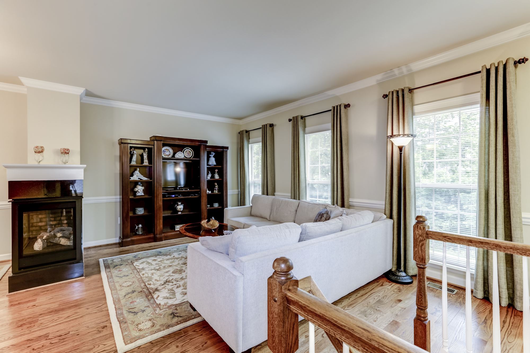
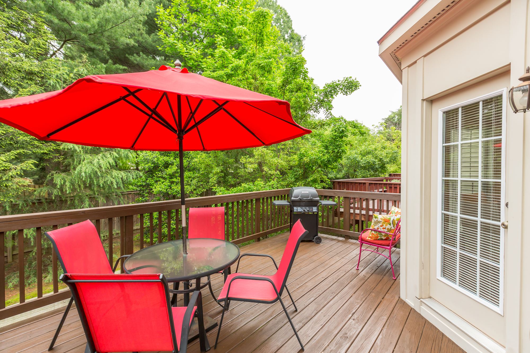
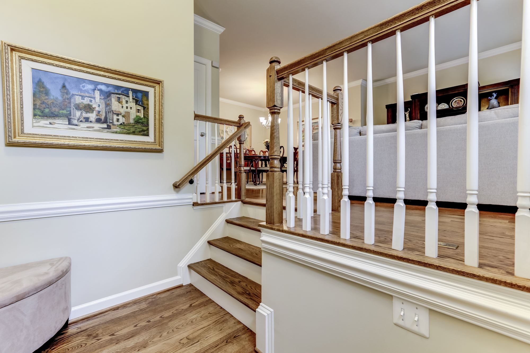
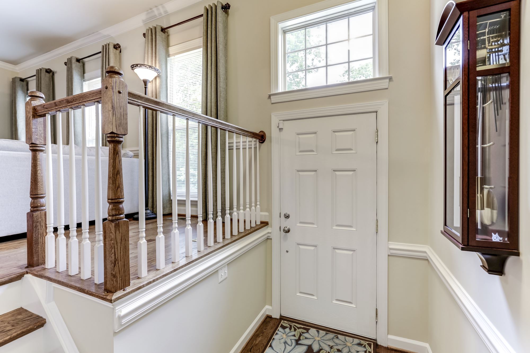
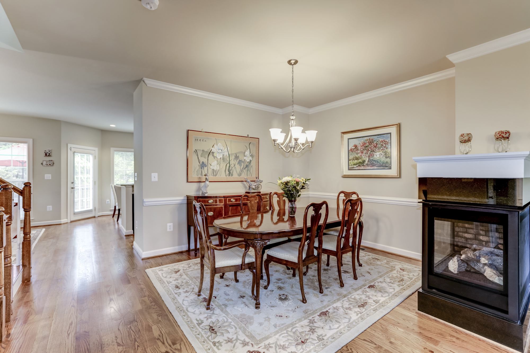
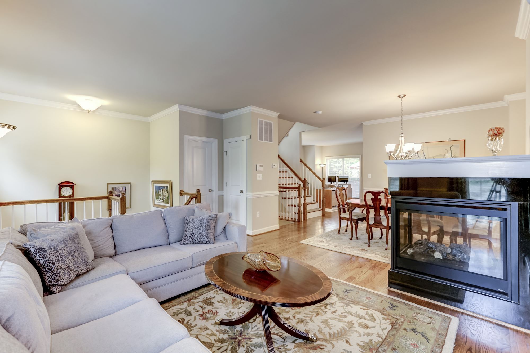
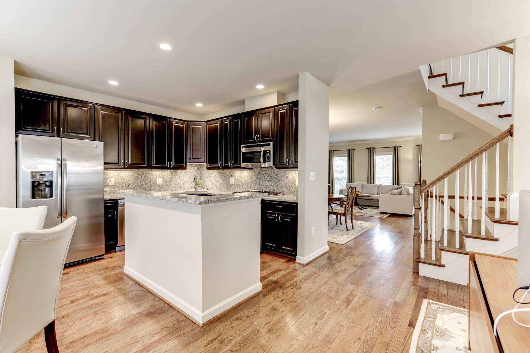
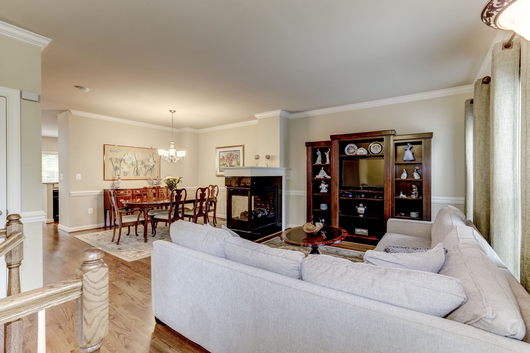
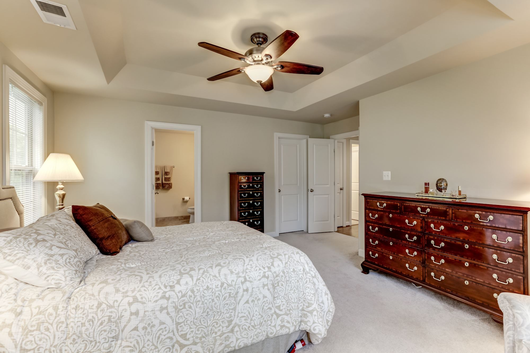
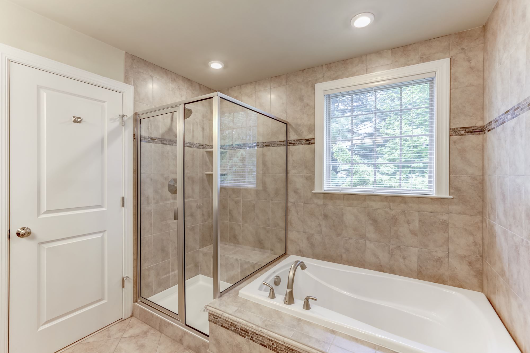
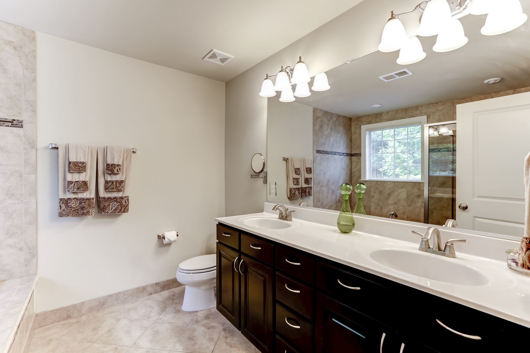
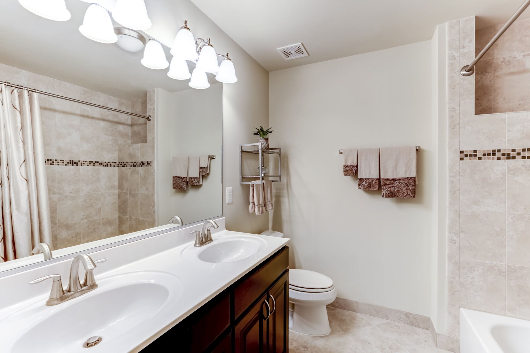
Khalil El-Ghoul
Khalil El-Ghoul is a seasoned real estate broker actively helping sellers and buyers throughout Northern Virginia, DC, and Maryland. Known for his no-nonsense approach, Khalil combines expert market insight with honest, objective advice to help buyers and sellers navigate every type of market—from calm to chaotic. If you’re looking for clarity, strategy, and a trusted partner in real estate, he’s the one to call. 571-235-4821, khalil@glasshousere.com





