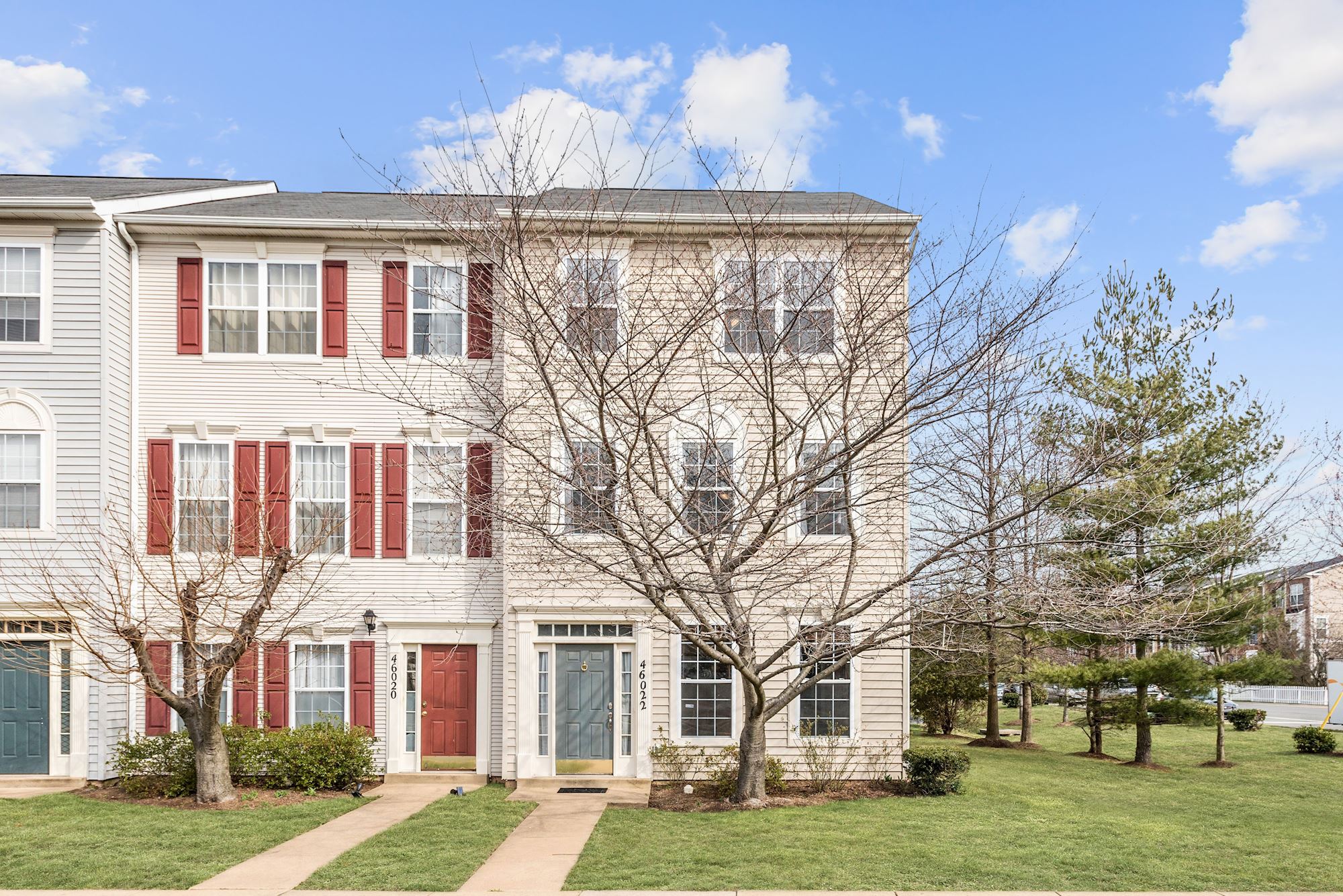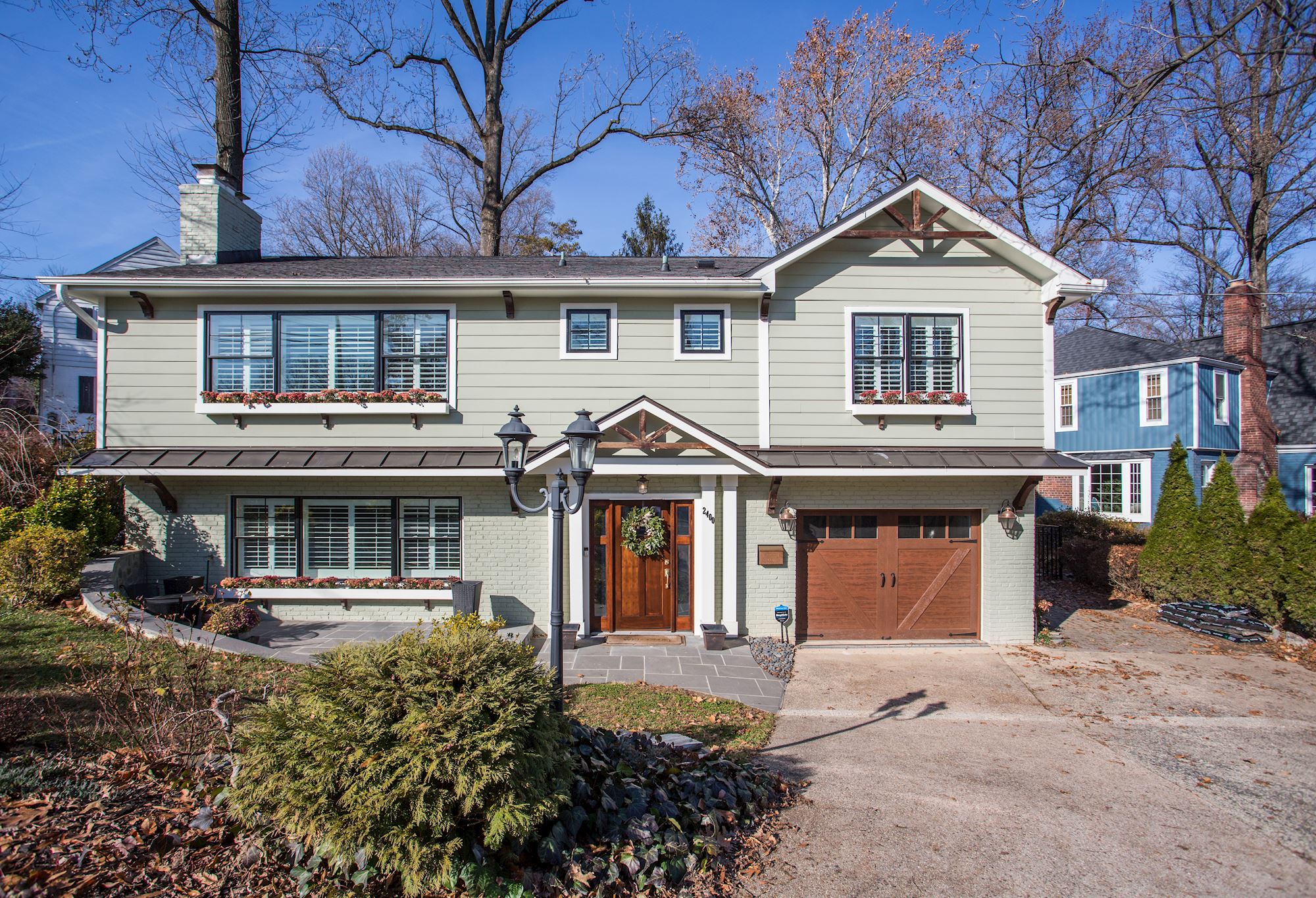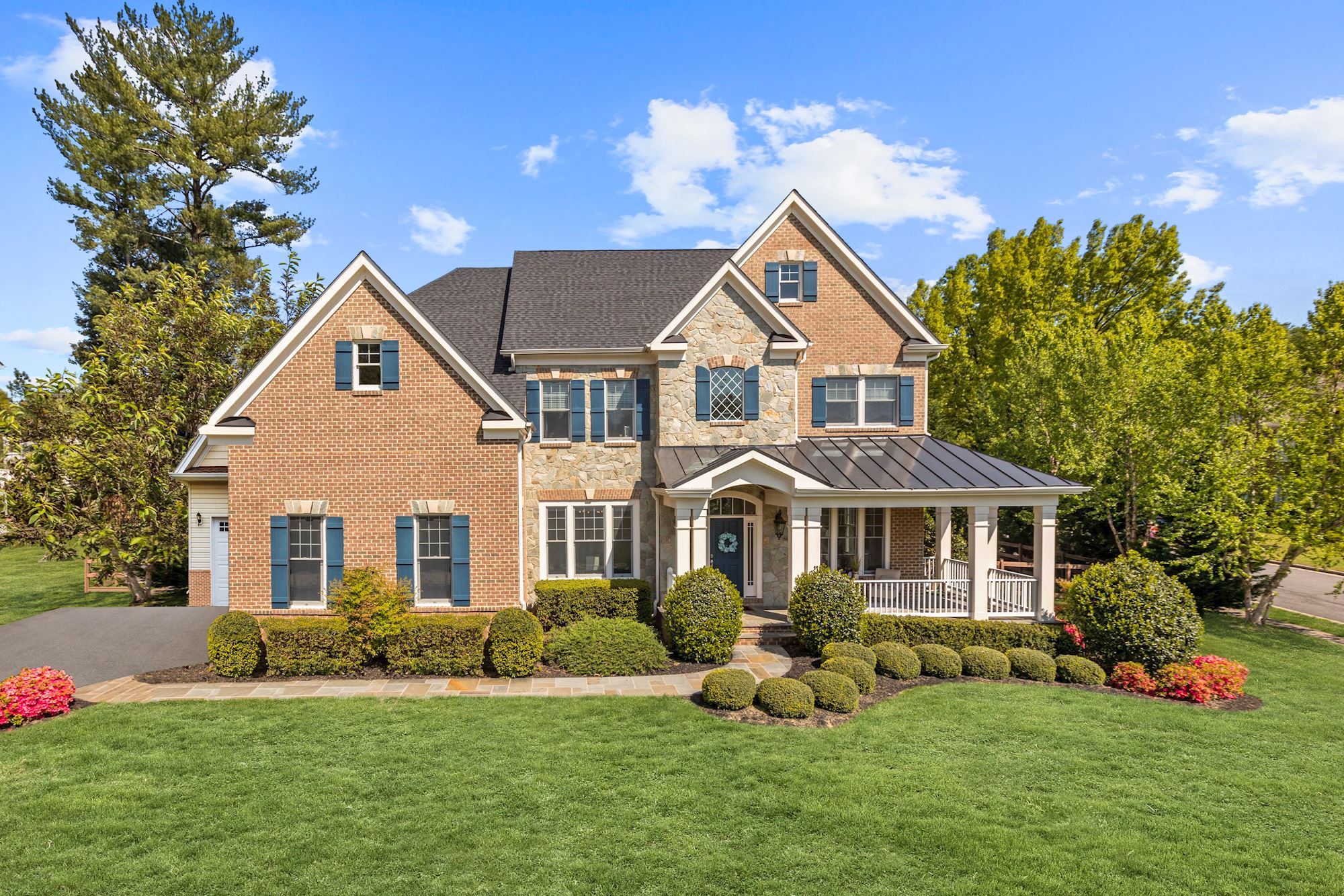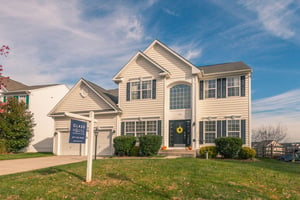 The sellers loss is your gain! This modern and open floor plan is exactly what you are looking for. Soaring ceilings, tons of light, & large living spaces! Ideally situated in the highly desirable and established community of Potomac Station on a large square lot with a flat fenced in yard. The "Oregon" Model is one of the largest floor plans in the community with over 4000sf of finished space with 5BR/3.5BA plus a bonus lower level den/BR. Featuring gorgeous hardwoods throughout the main level, gourmet kitchen with center island, SS appliances + granite countertops, huge extended family room with gas fireplace, formal dining room, and a main level bedroom perfect as a study or guest bedroom. Continue upstairs to the large Master Bedroom with a sitting area, 20x6 walk-in closet, plus a lux bathroom with a soaking tub, separate shower, and dual vanities. But that's not all, enjoy a 2-story foyer with columns where tons of natural light pours in, a fully finished basement with a rec room, storage space, and has its own full bathroom. Dual zone HVAC, security system, beautiful screen-in rear porch that is perfect for entertaining, and a large fenced-yard. Located within the Potomac Station HOA Community with a pool, tennis courts, tot lots, and walking trails. Convenient to Rt 7, major commuter routes, shopping, and entertainment.
The sellers loss is your gain! This modern and open floor plan is exactly what you are looking for. Soaring ceilings, tons of light, & large living spaces! Ideally situated in the highly desirable and established community of Potomac Station on a large square lot with a flat fenced in yard. The "Oregon" Model is one of the largest floor plans in the community with over 4000sf of finished space with 5BR/3.5BA plus a bonus lower level den/BR. Featuring gorgeous hardwoods throughout the main level, gourmet kitchen with center island, SS appliances + granite countertops, huge extended family room with gas fireplace, formal dining room, and a main level bedroom perfect as a study or guest bedroom. Continue upstairs to the large Master Bedroom with a sitting area, 20x6 walk-in closet, plus a lux bathroom with a soaking tub, separate shower, and dual vanities. But that's not all, enjoy a 2-story foyer with columns where tons of natural light pours in, a fully finished basement with a rec room, storage space, and has its own full bathroom. Dual zone HVAC, security system, beautiful screen-in rear porch that is perfect for entertaining, and a large fenced-yard. Located within the Potomac Station HOA Community with a pool, tennis courts, tot lots, and walking trails. Convenient to Rt 7, major commuter routes, shopping, and entertainment.
SOLD: 714 Invermere Dr NE, Leesburg, VA 20176
$649,900 | 5 bd | 4 ba | 4,298 sqft
Facts and features
- Type:Single Family
- Year built:2001
- Heating:Forced air
- Cooling:Central
- Parking:2 spaces
- Lot:7,840 sqft
- Price/sqft:$151
Interior details
- Bedrooms: 5
- Bathrooms: 4
- Full bathrooms: 3
- 3/4 bathrooms: 0
- 1/2 bathrooms: 1
- 1/4 bathrooms: 0
- Basement: Y
- Flooring: Wood Floors
- Heating features: Forced Air
- Cooling features: Central Air, Zoned
- Appliances included in sale:Dishwasher, Refrigerator, Disposal, Humidifier, Built-in Microwave, Dryer, Washer, Bar Fridge, Stove
- Total interior livable area: 4,298 sqft
- Finished area below ground:1,074 sqft
- Fireplace: Yes
- Virtual tour: View virtual tour
Property details
- Parking features: Driveway, Attached Garage, Garage Door Opener, Garage Faces Front
- Garage spaces: 2
- Covered spaces: 2
- Attached garage: Yes
- Stories: 3
- Exterior features: Vinyl
- Lot size: 0.18 acres
- Parcel number: 148296402000
Construction details
- Home type: Single Family
- Architectural style: Colonial
- Construction materials: Frame, Vinyl Siding
- Foundation: Concrete
- Roof: Composition
- New construction: No
- Year built: 2001
- Major remodel year: 2001
Utilities / Green Energy Details
- Internet and tv:
- Sunscore:
Great solar potential
Sun Number™: 92.9
Community and Neighborhood Details
- Region: Leesburg
Interested in buying or selling a Northern Virginia home?
Contact Glass House Real Estate to discuss our modern and affordable process for home buyers and sellers in the DC Metro Area.
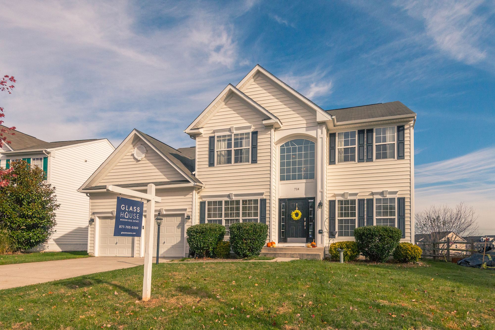
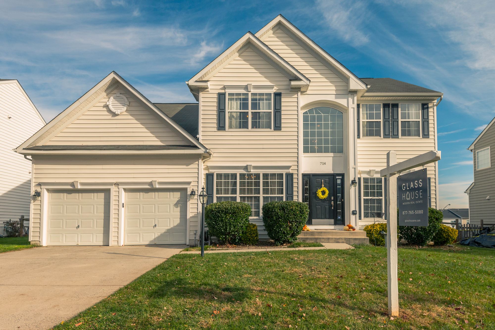
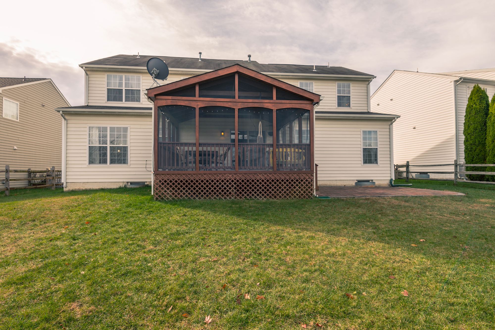
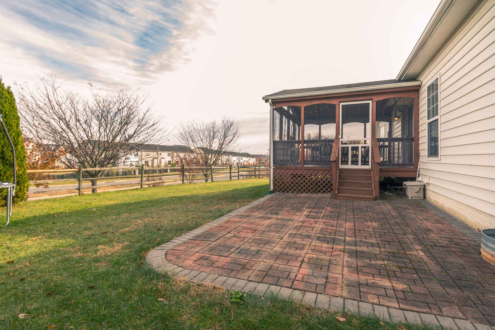
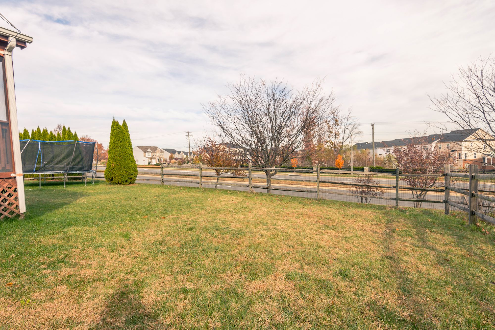
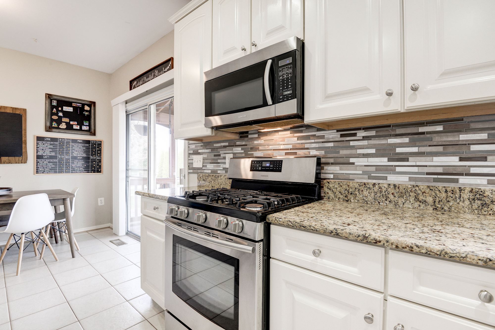
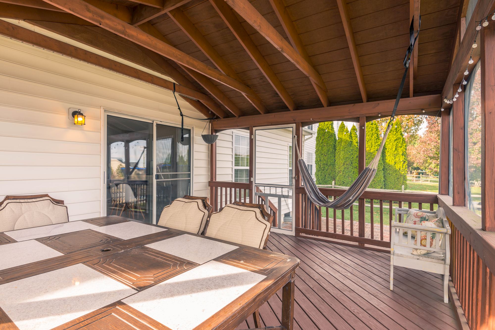
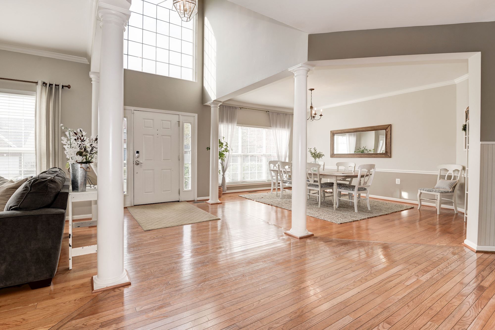
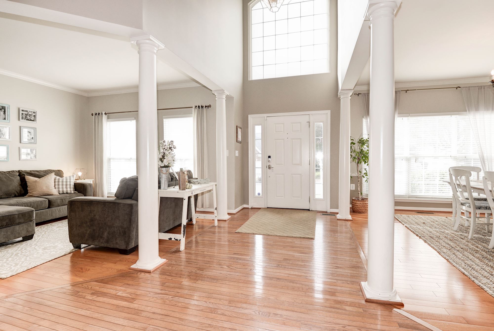
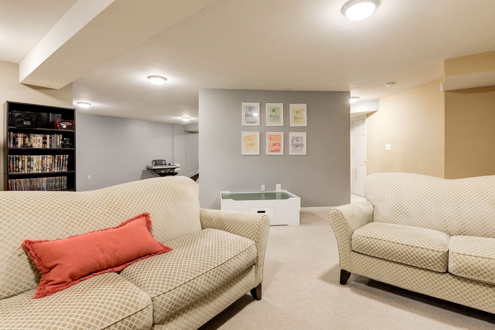
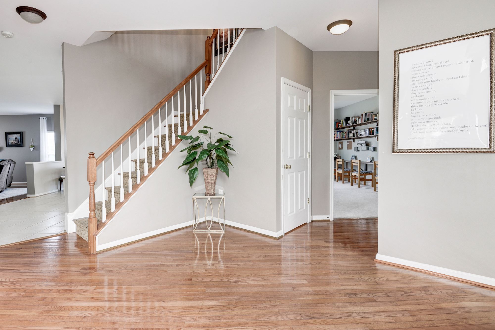
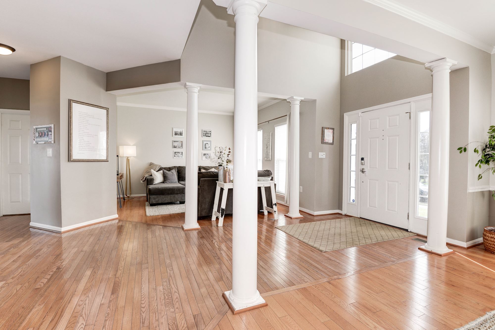
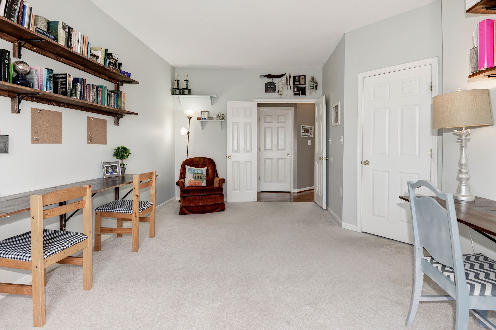
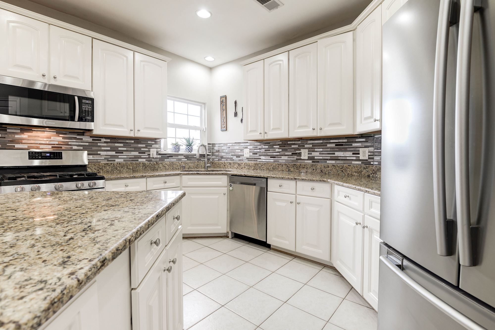
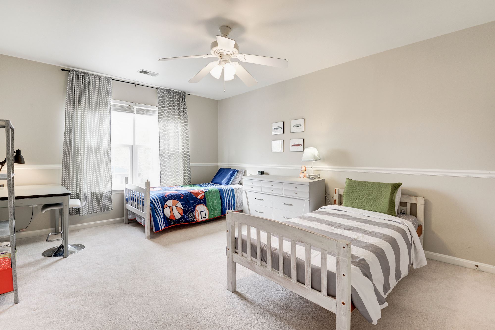
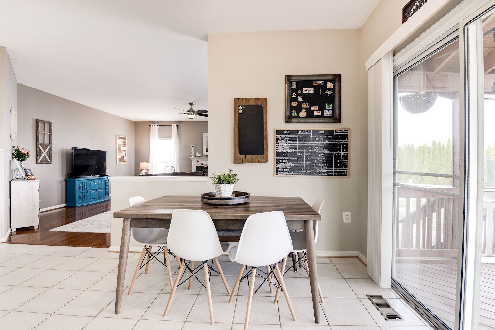
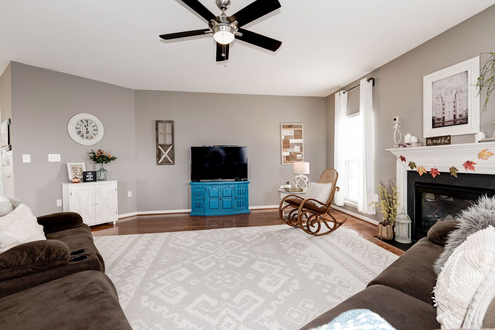
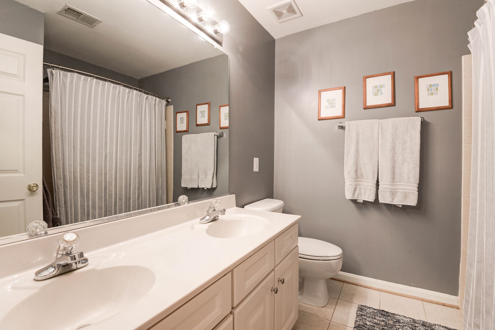
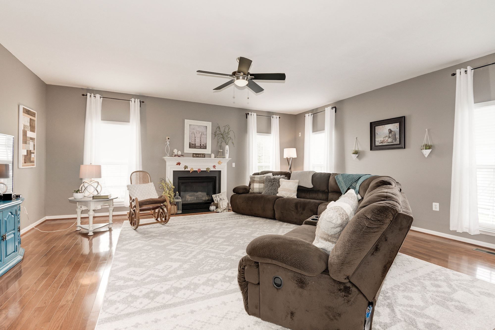
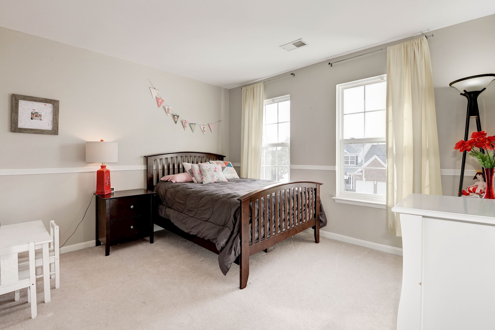
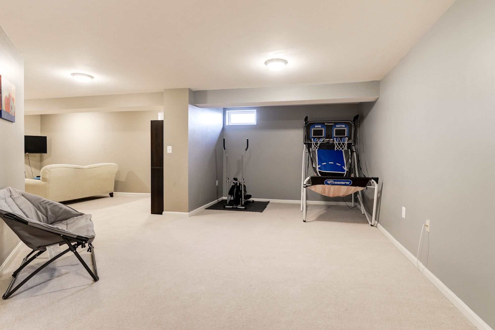
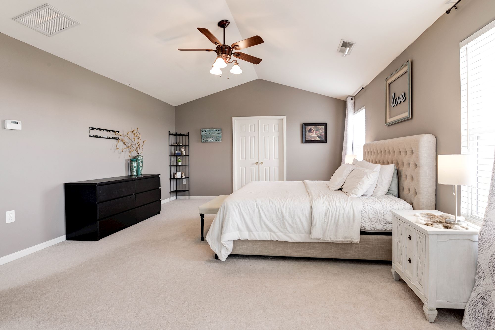
Khalil El-Ghoul
Khalil El-Ghoul is a seasoned real estate broker actively helping sellers and buyers throughout Northern Virginia, DC, and Maryland. Known for his no-nonsense approach, Khalil combines expert market insight with honest, objective advice to help buyers and sellers navigate every type of market—from calm to chaotic. If you’re looking for clarity, strategy, and a trusted partner in real estate, he’s the one to call. 571-235-4821, khalil@glasshousere.com





